Interior Design
Two-Home Extension in Richmond, Australia
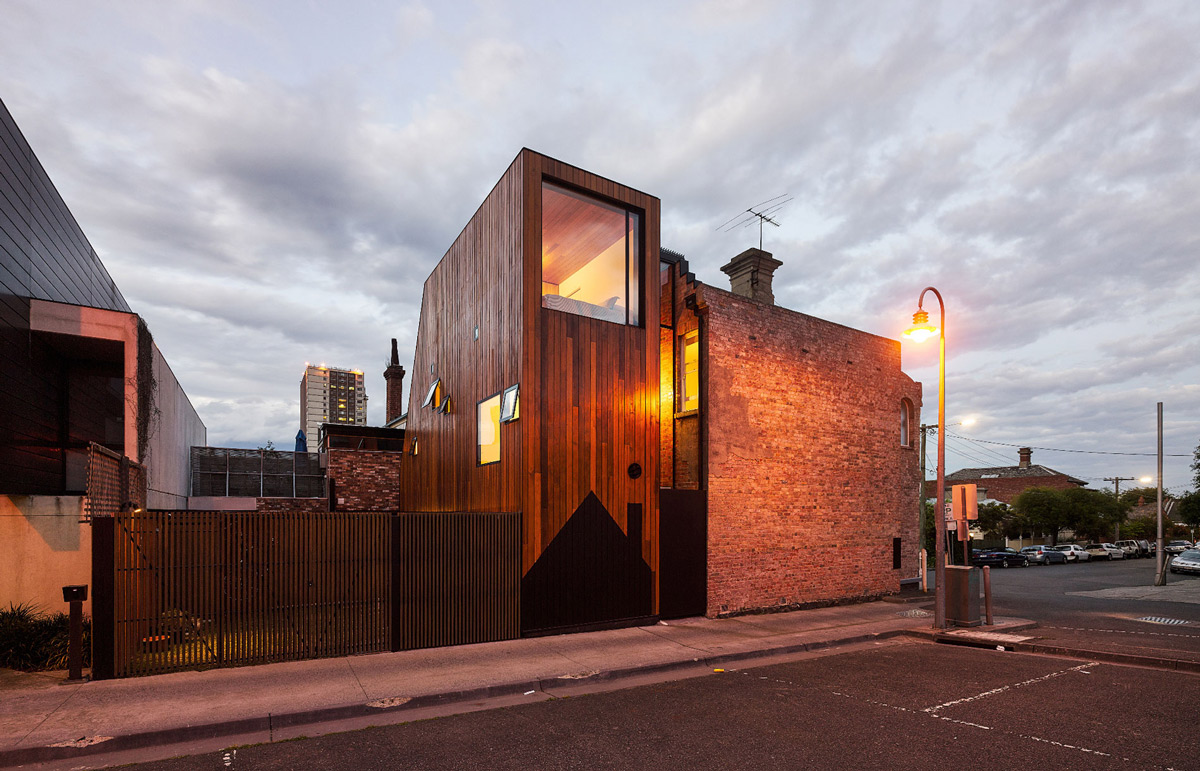
HOUSE House was completed in 2012 by the Melbourne based studio Andrew Maynard Architects. This project included the conversion and addition of two terrace homes, owned by two generations of one family. The houses are now in a single, three-level building, the original brick structure remains with the extension entirely clad in Cedar. A glass-enclosed…
Whidbey Island Cabin with Exceptional Views
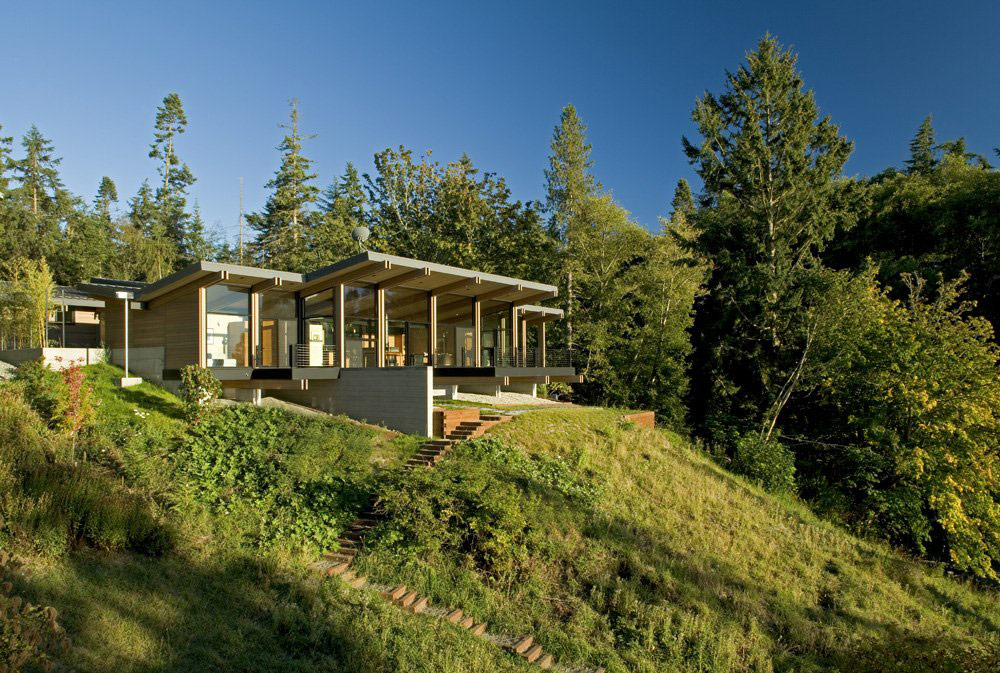
The Whidbey Island Cabin was completed by the Washington based studio CHESMORE|BUCK Architecture. This splendid wooden home with guest house is set on a long narrow site, the terrace and most of the rooms enjoy magnificent views over the Puget Sound inlet and on to the Olympic Mountains beyond. The cabin is situated on the western shores of…
Impressive Modern Home in Toronto, Canada
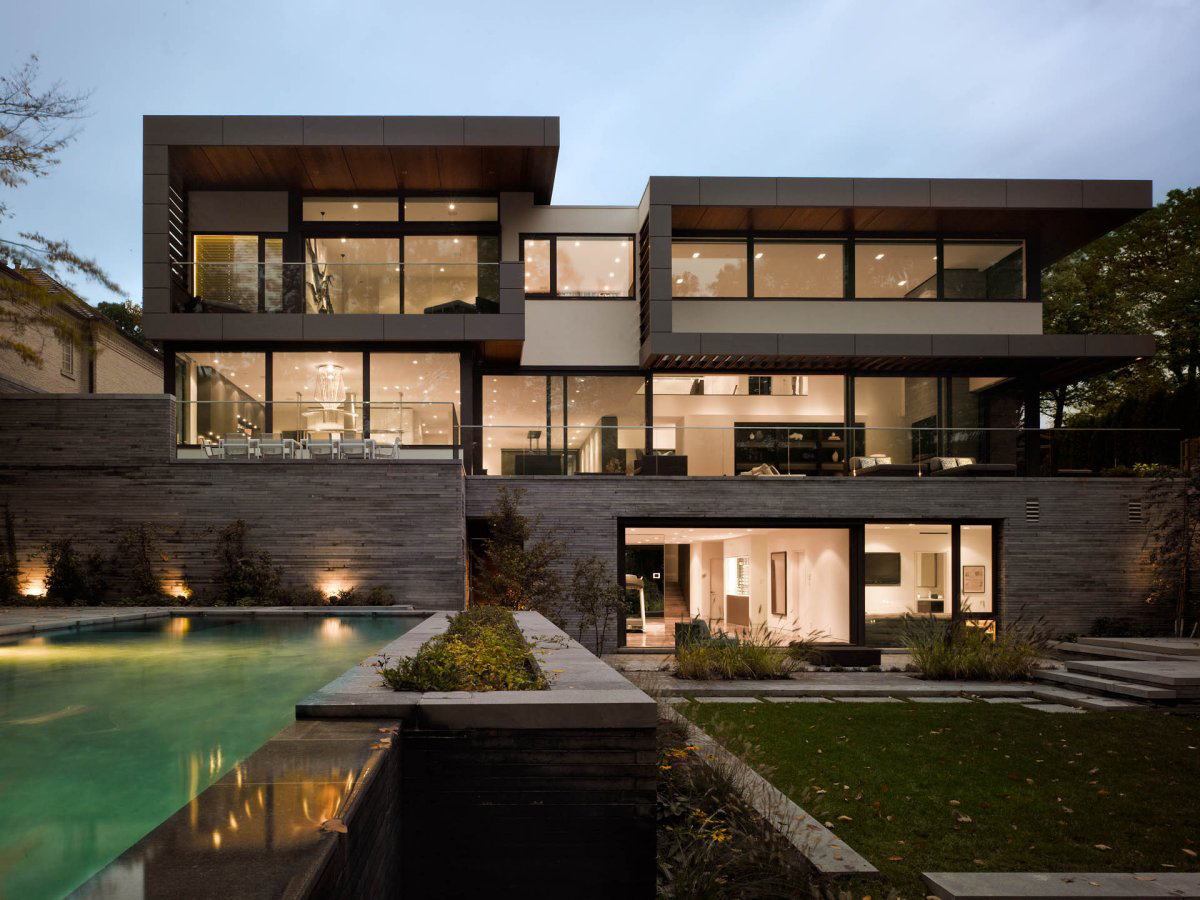
The Toronto Residence was completed in 2012 by the Santa Monica based studio Belzberg Architects. This vast, 10,000 square foot home was designed for a large family, the interior offers grand sophisticated and informal spaces. Simple and effective materials used include a blend of zinc cladding and plaster, along with natural woods and stones. The…
Eco-Friendly House in Amsterdam by FARO Arquitecten

Steigereiland 2.0 was completed in 2009 by the Lisserbroek based studio FARO Arquitecten. This wooden home was an experimental project for sustainable building, heating the house requires hardly any energy. Electricity is generated via a wind turbine on the roof, 150 square feet of heat pipes provide warm water. The home is located in Steigereiland,…
Imposing Contemporary Home in Aspen, Colorado
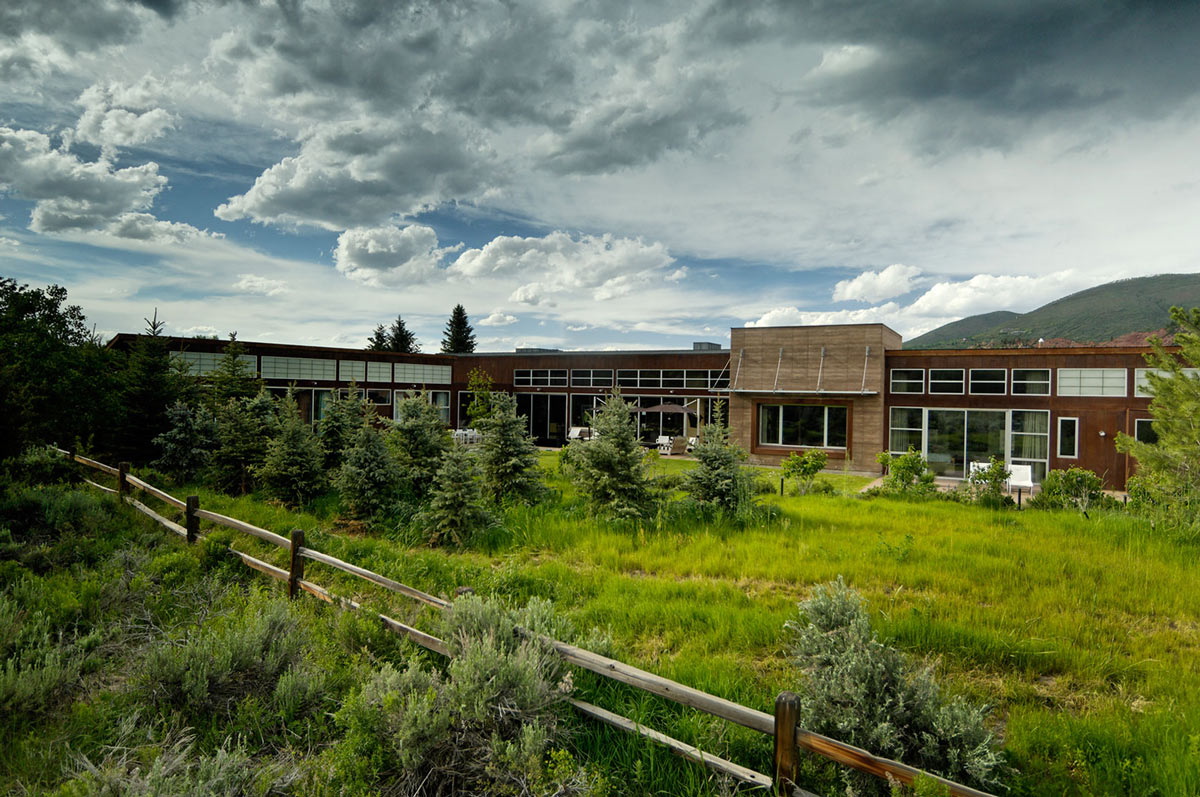
The Lord private residence was completed in 2006 by the Aspen based firm Studio B Architects. A stylish low-rise modern home, surrounded by beautiful mountains and woodland, situated at the entrance to the skiing resort of Aspen, Colorado, USA. Lord Residence in Aspen, Colorado, Description by Studio B Architects: “This muscular house with a rammed…
Concrete Interior in Osice, Czech Republic
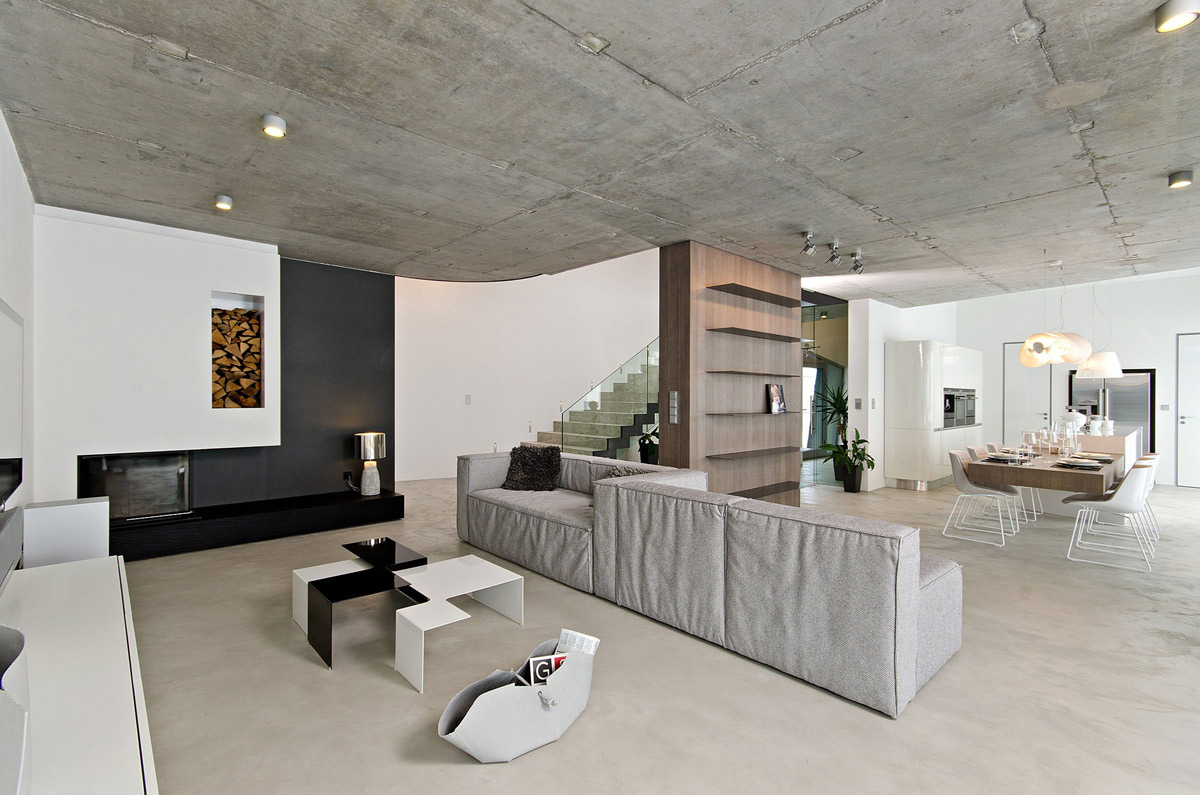
This stylish concrete interior design project was completed in 2012 by the Prague based studio oooox. The home exudes sophistication, with bright open spaces, elegant furniture and lighting features. The home is located in Osice, a small village southwest of Hradec Králové, Czech Republic.
Fabulous House in Valle de Bravo, Mexico
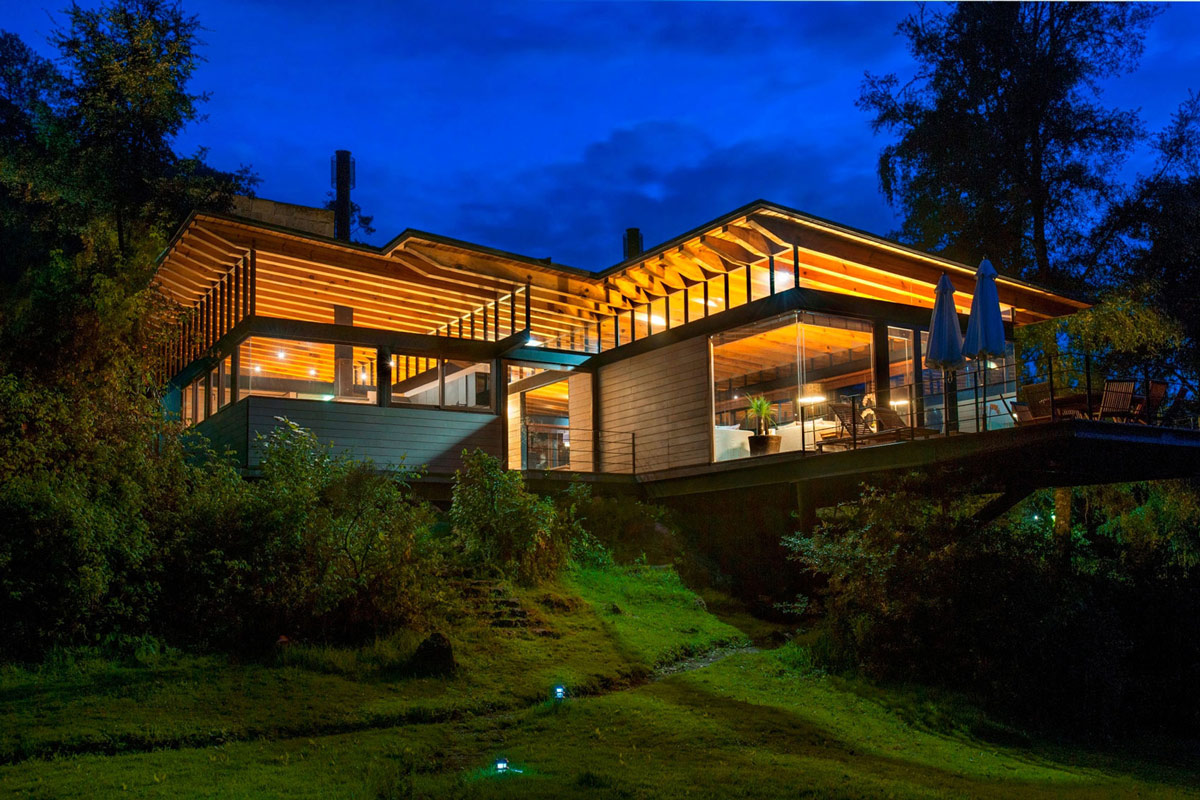
Casa San Sen was completed in 2008 by the Mexico based studio Alejandro Sánchez García Arquitectos. Wood and glass are the main materials used in this fine forest retreat. Large patio doors and glass walls beautifully unite the indoor and outdoor spaces. The house is located in Valle de Bravo, Mexico.
Stylish Two-Floor Apartment in Paris, France
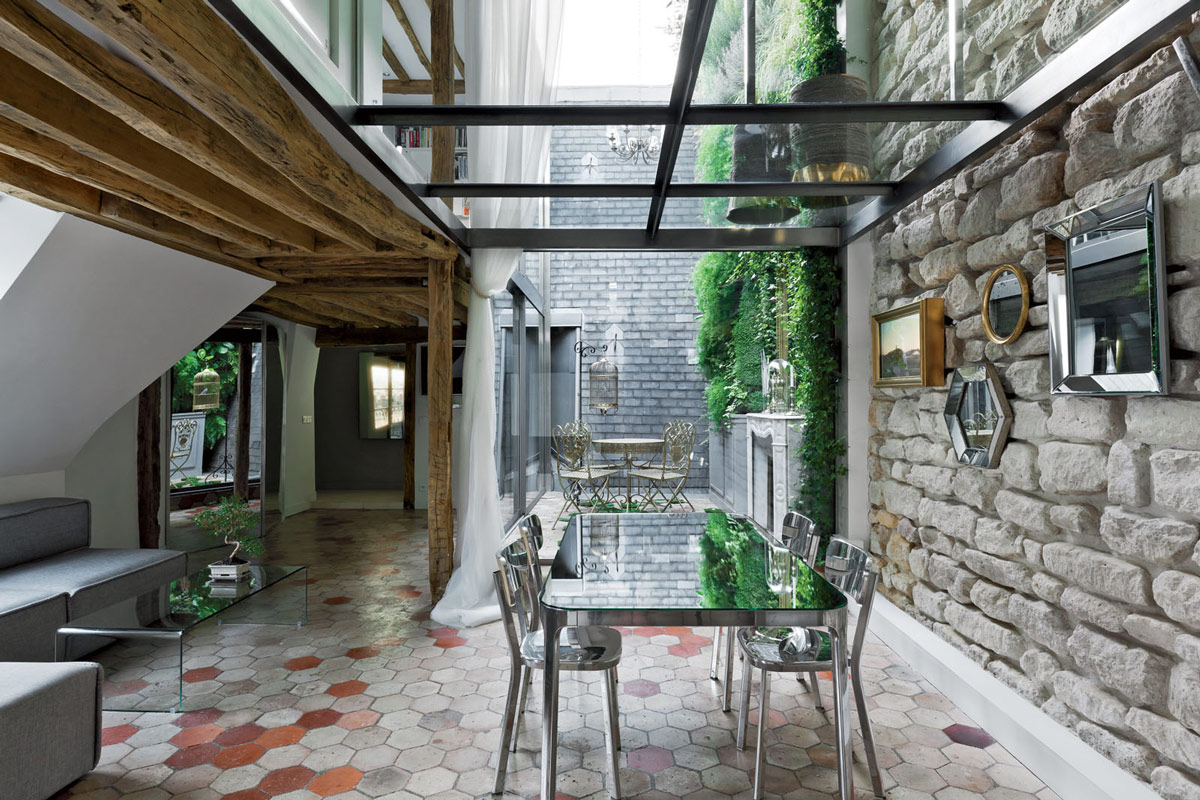
Apartment Madeleine was completed by the Paris based studio Ateliers Michael Herrman. This project included the renovation of a duplex apartment in an 18th Century building. The 1,500 square foot apartment is set over two floors, the interior beautifully combines rustic and modern elements. A fabulous glass floor sits above the dining space, allowing the abundant light from the glass walls…
Contemporary Beach House in Malibu, California
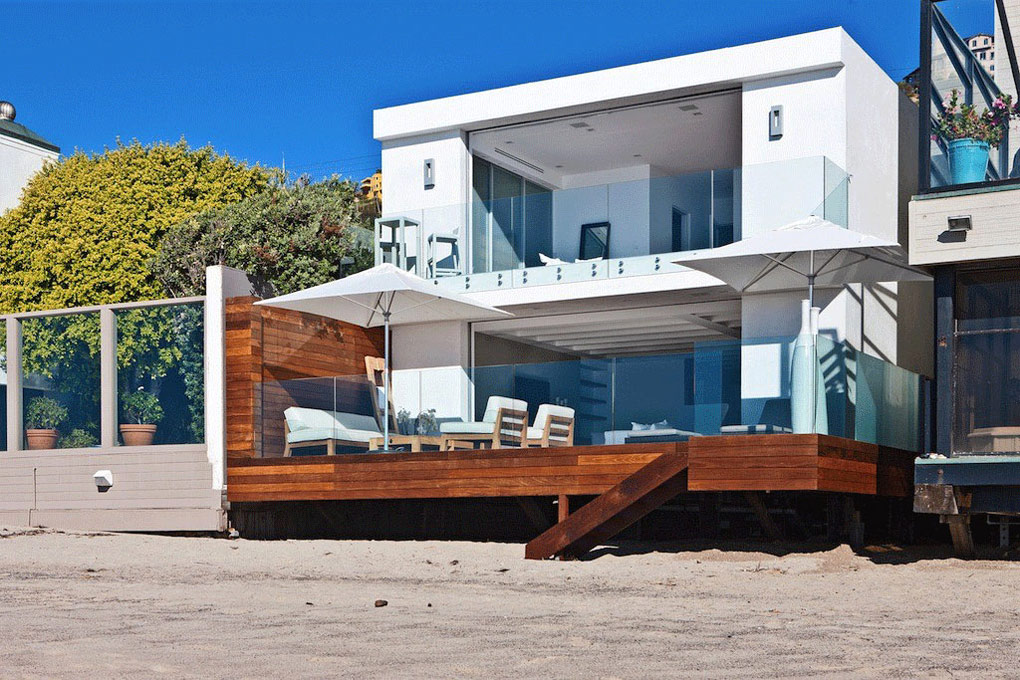
21562 PCH was completed in 2010 by the California based studio Owen Dalton OTD Design & Development. This compact beachfront home enjoys superb ocean views from the wood terrace, living area and the large bedroom above. The home is located in Malibu, California, USA.
Elegant Villa in Stuttgart, Germany
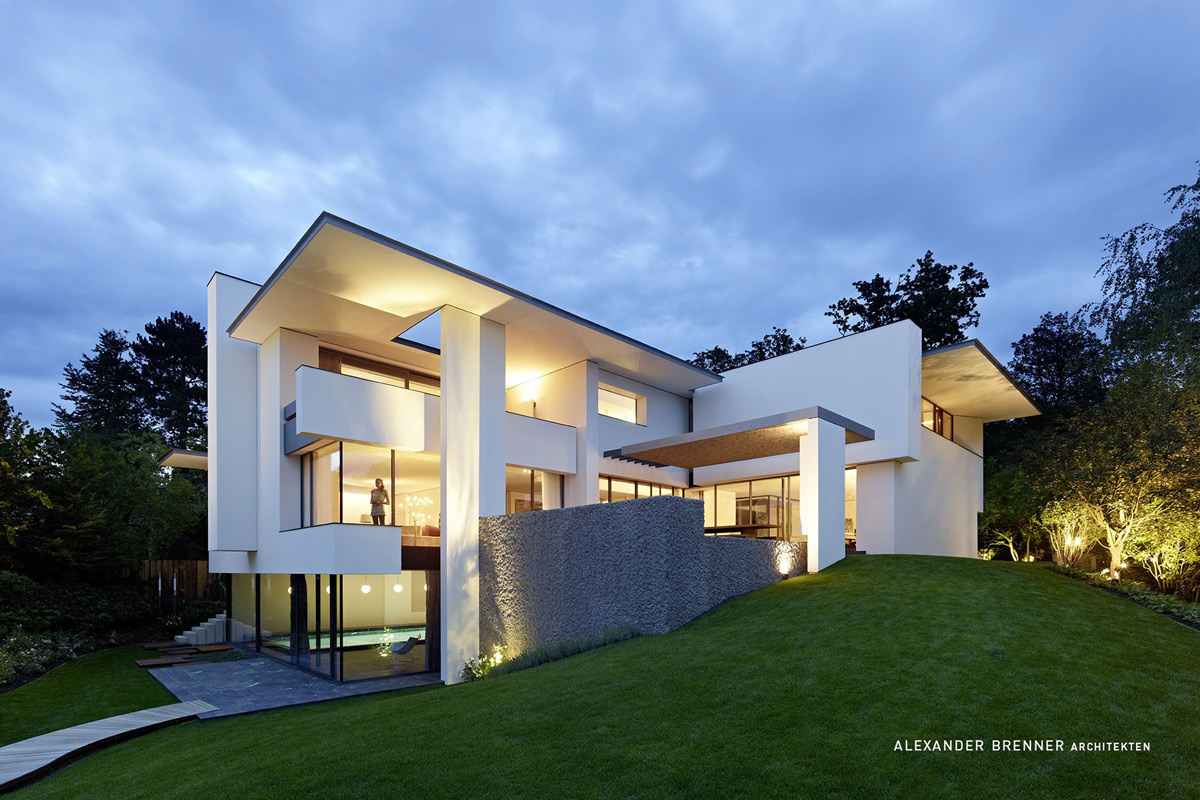
The SU House was completed in 2012 by the Stuttgart based studio Alexander Brenner Architekten. This stylish three-story residence is situated on a plot at the edge of a forest in the south of Stuttgart, Germany. SU House in Stuttgart, Germany, Description by Alexander Brenner Architekten: “On a plot in a villa quarter at the…











