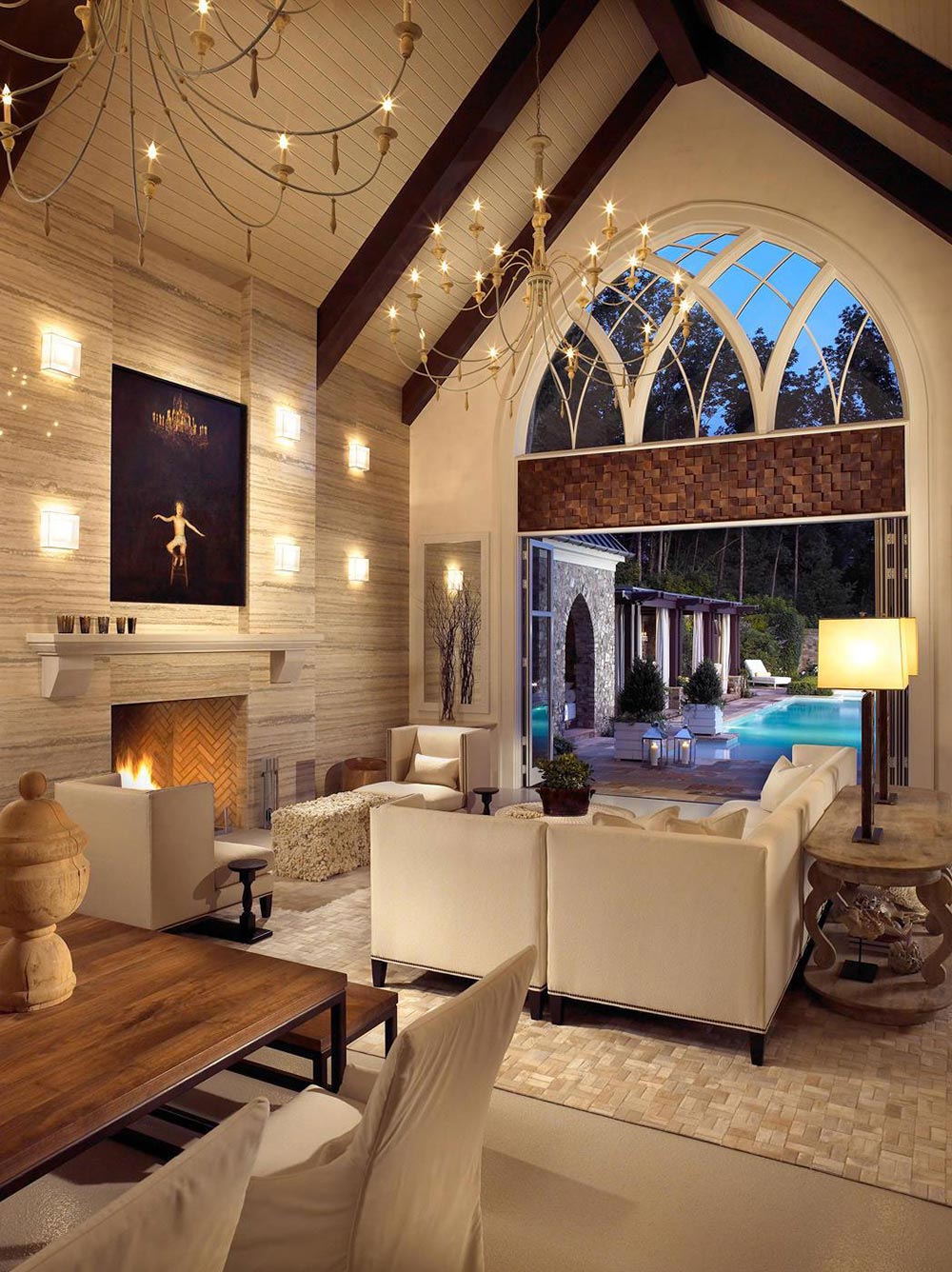Interior Design
House in Saijo, Japan by Suppose Design Office
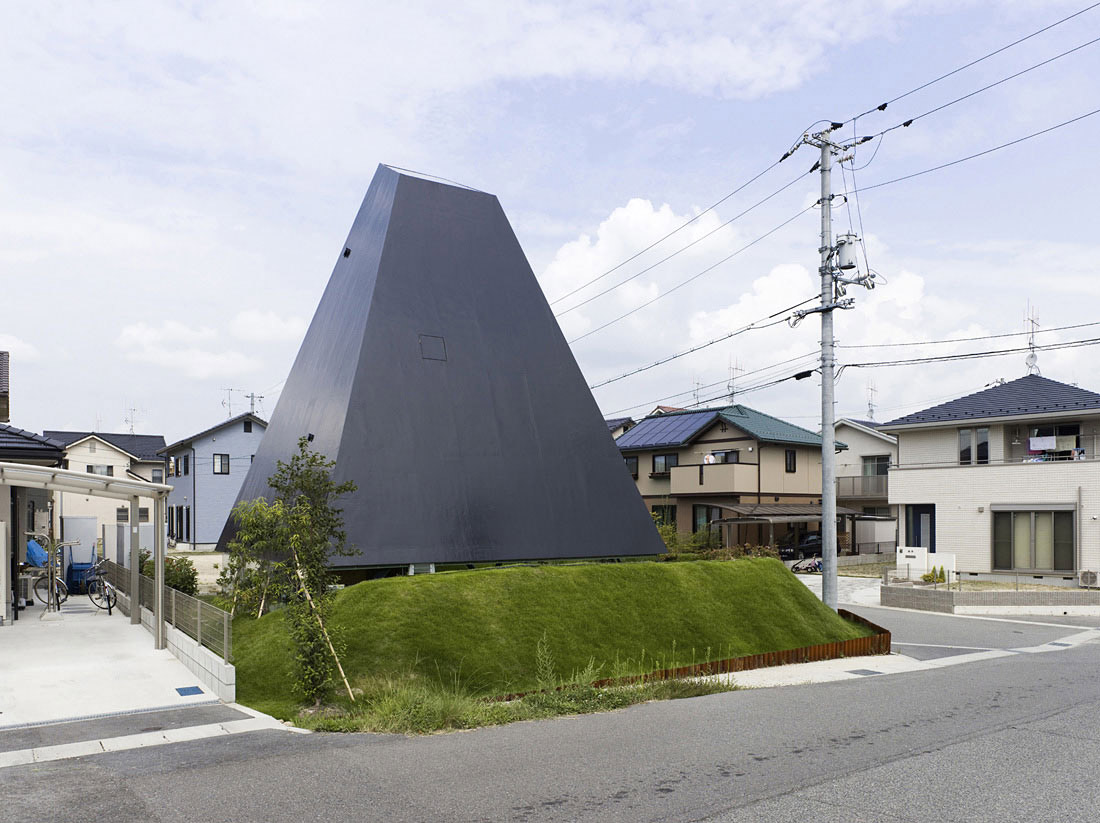
The House in Saijo was completed in 2007 by the Hiroshima based studio Suppose Design Office. This modern family residence features a fascinating pyramid-shaped roof. Located in Saijo, Higashihiroshima City, Hiroshima, Japan.
Casa Prè de Sura, San Martino in Badia, Italy by Casati
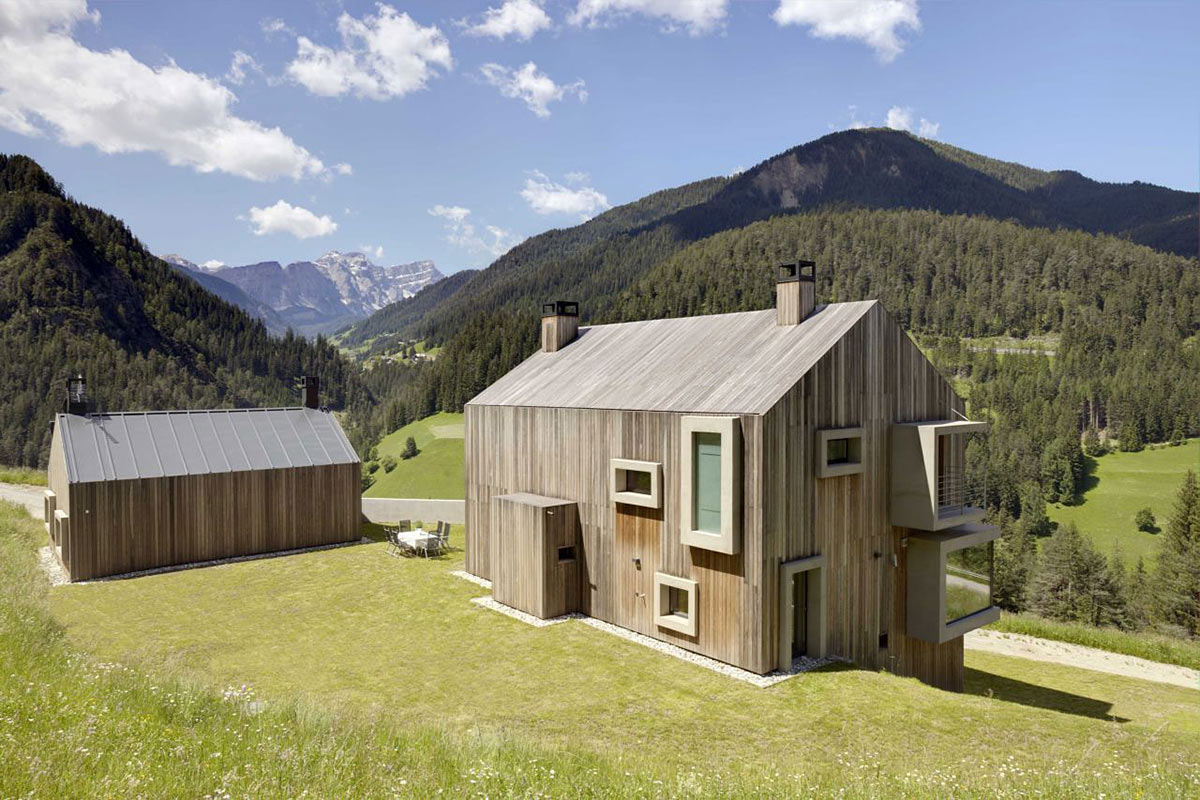
Casa Pre de Sura was completed in 2010 by the Innsbruck based studio Casati. This delightful contemporary wooden home is located on a hillside in San Martino in Badia, Italy. Casa Prè de Sura in San Martino, Italy by Casati: “This gabled house in Italy by Austrian architects Casati has stripy wooden walls on the outside and…
House in Dnepropetrovsk, Ukraine by Yakusha Design
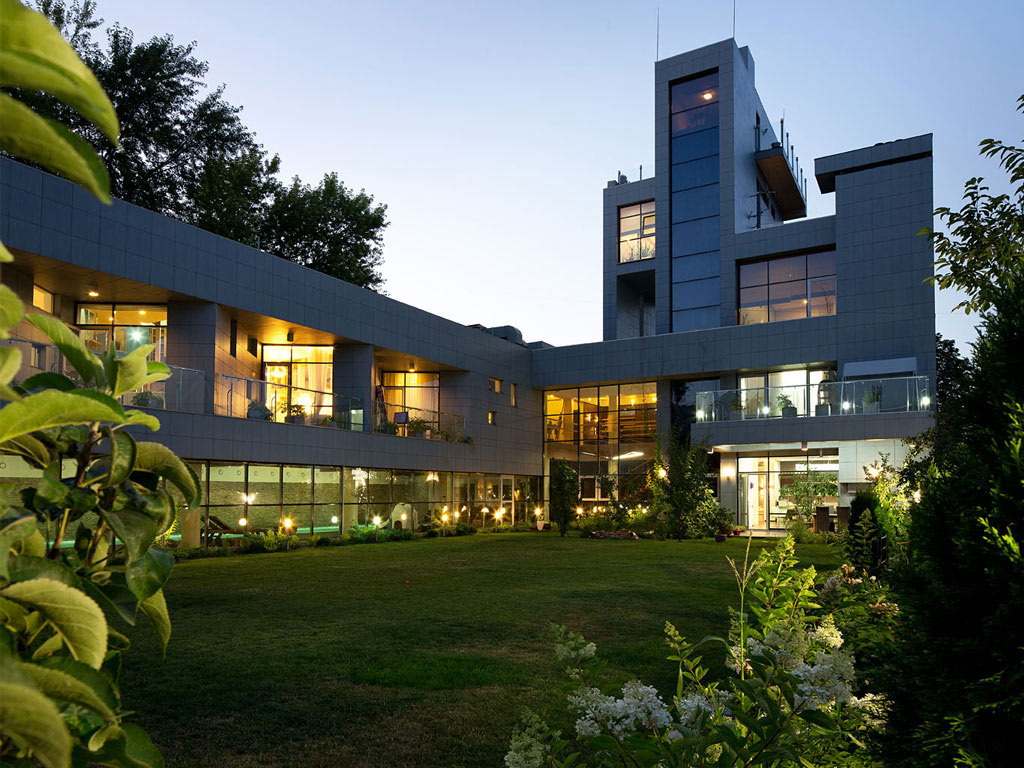
The house in Dnepropetrovsk was completed by the Kiev based studio Yakusha Design. This 21,500 square feet contemporary residence is located in Dnepropetrovsk, Ukraine. House in Dnepropetrovsk by Yakusha Design: “People that constantly live in the city at a very fast rhythm get tired of concrete and glass and they want to bring inside his…
Maison Boisset in Orsières, Switzerland by Savioz Fabrizzi Architectes
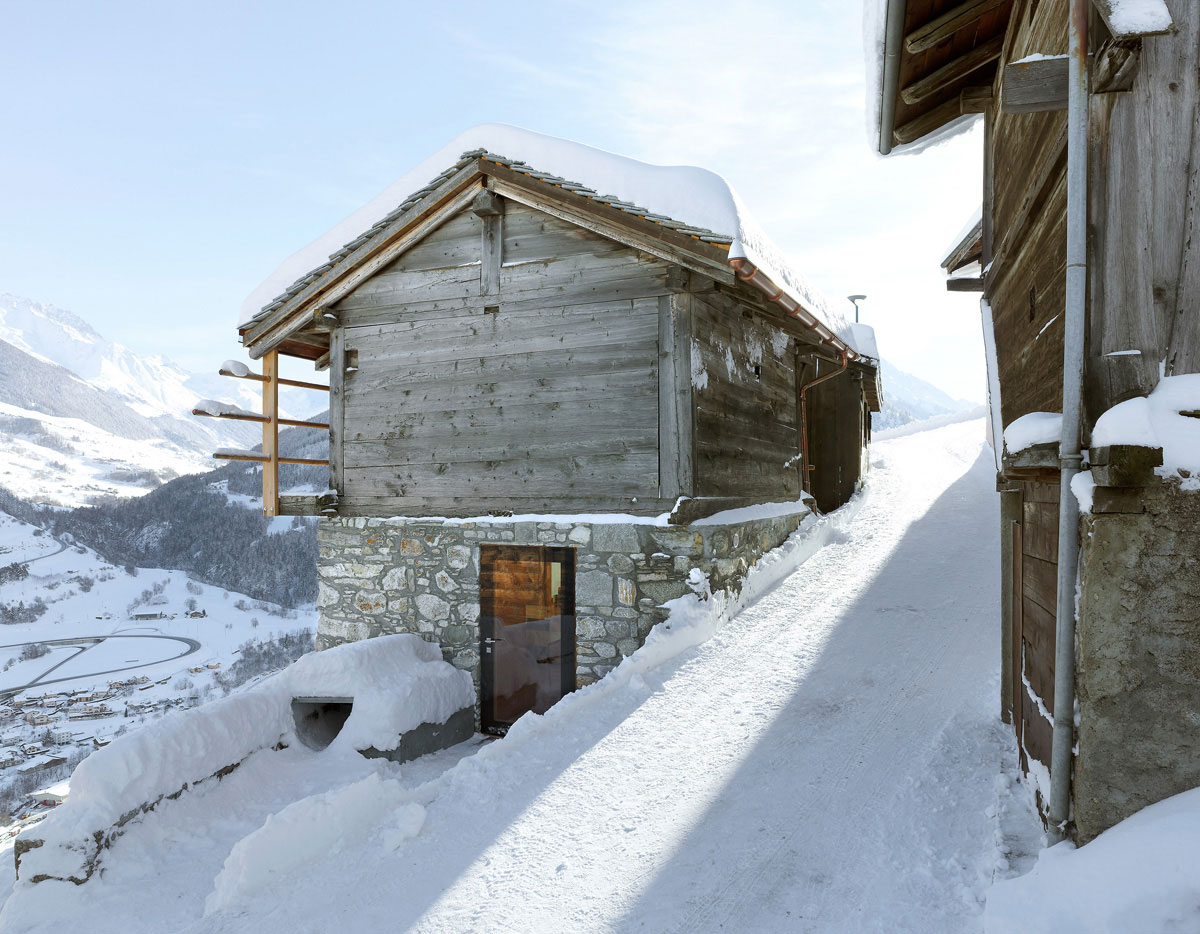
Maison Boisset was completed in 2012 by the Sion based studio Savioz Fabrizzi Architectes. The project involved the renovation of an existing cabin in the Swiss Alps. This small, 172 square foot space has been transformed into a two bedroom, one bathroom contemporary holiday home. Maison Boisset is located in Le Biolley, Orsières, Switzerland.
Mandeville Canyon Residence in Los Angeles by Griffin Enright Architects
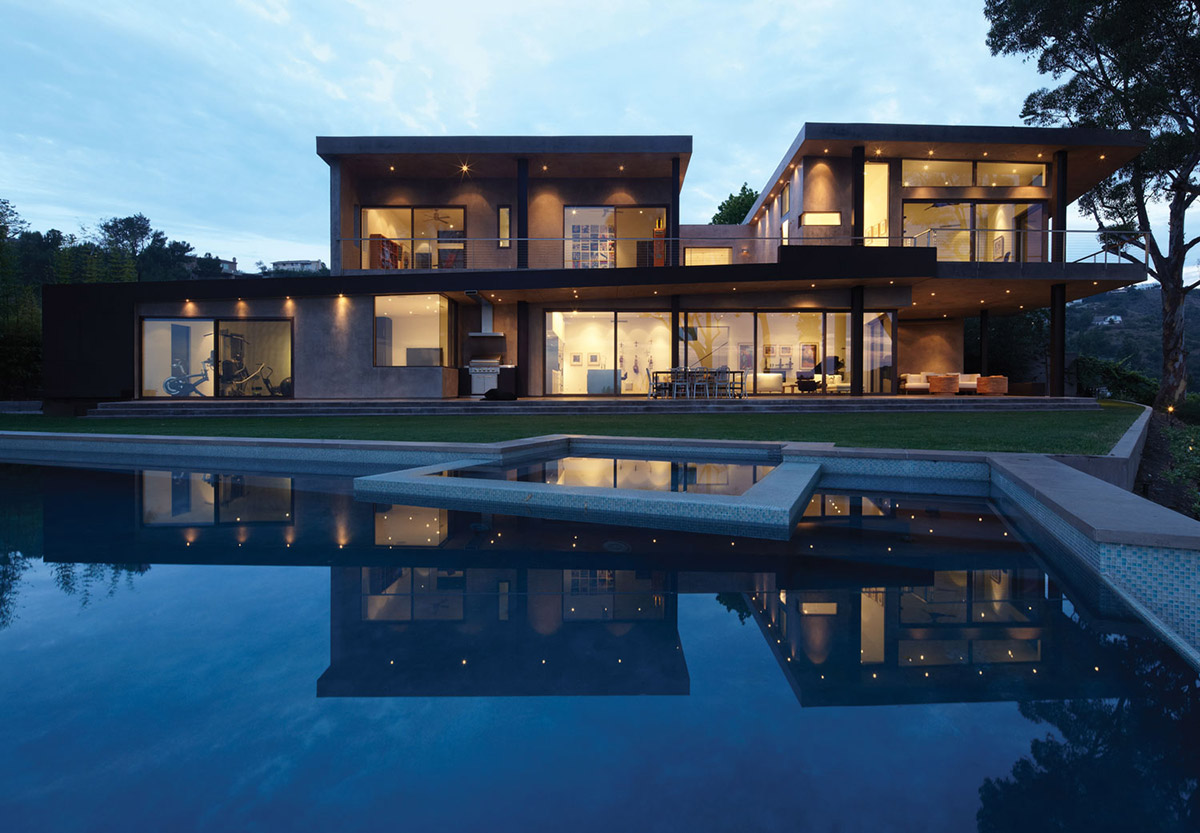
The Mandeville Canyon Residence was completed in 2010 by the Los Angeles based studio Griffin Enright Architects. This exceptional modern home enjoys stunning views over the canyon and city from the tapered garden. Located on a cul-de-sac in Los Angeles, California, USA. Mandeville Canyon Residence in Los Angeles by Griffin Enright Architects: “This project is…
Sophisticated Modern House Near Moscow by Olga Freiman
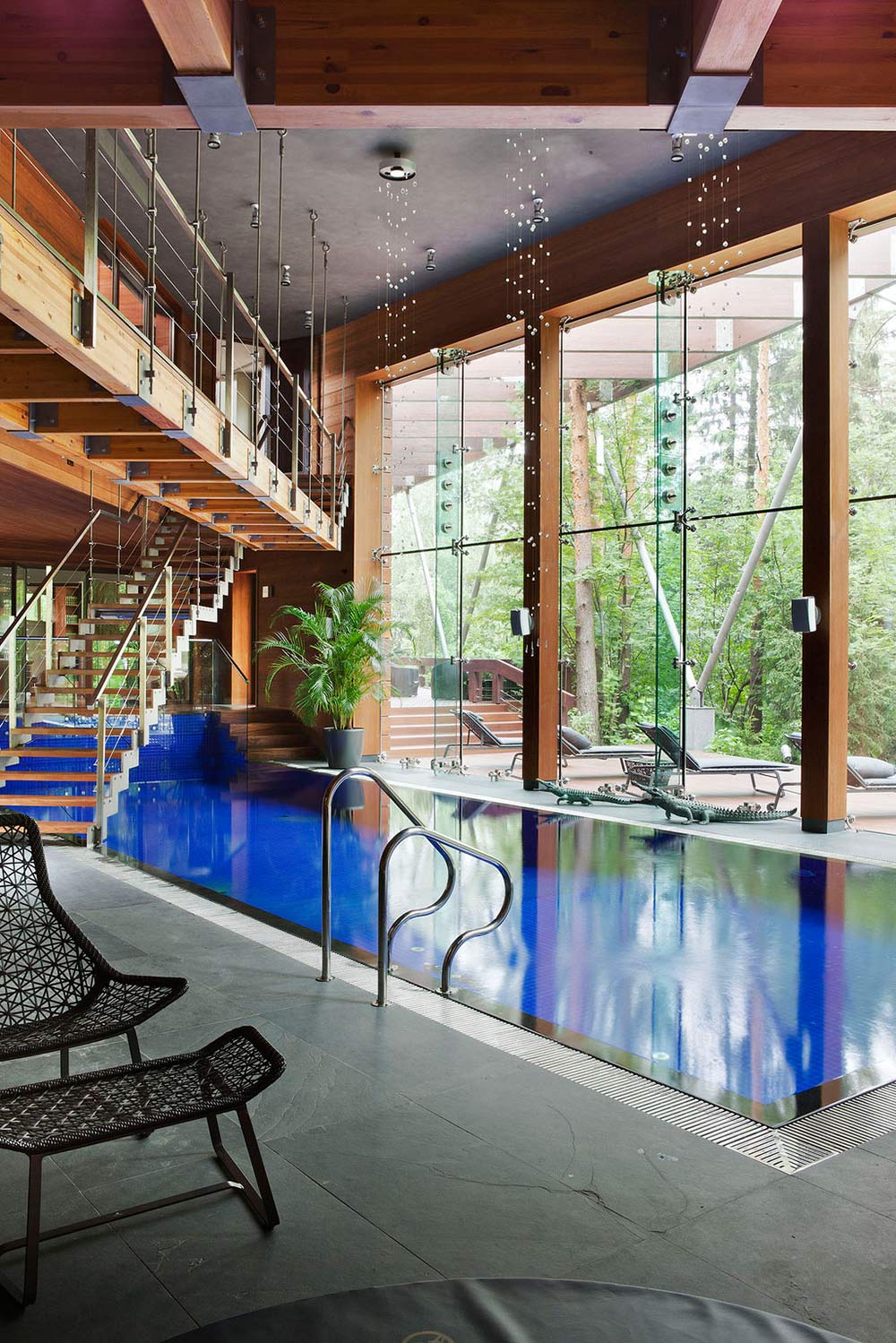
This elegant contemporary home was completed by the architect Olga Freiman. The house has been designed with a blend of steel, glass and wood, the indoor swimming pool room looks magnificent, with large floor to ceiling windows and a unique staircase hovering above the pool. Located near to Moscow, Russia.
Minimalist Home in Lugano, Switzerland by Victor Vasilev
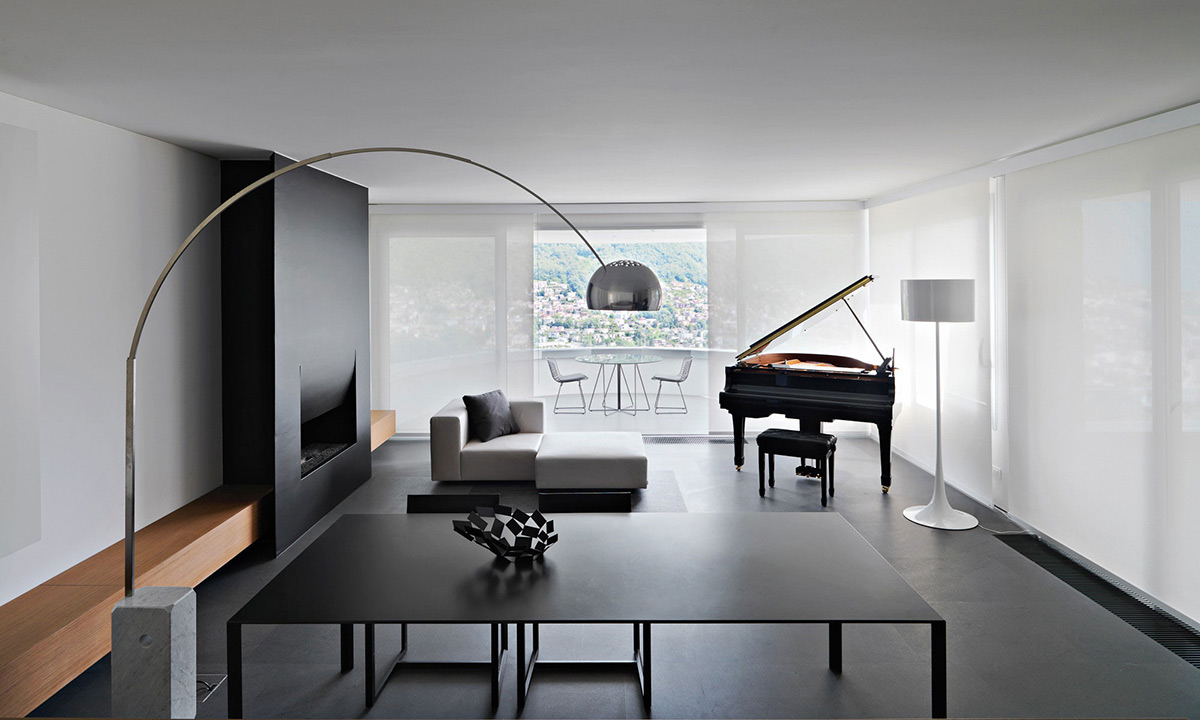
The Attico Migani residence was completed in 2011 by the Milan based studio Victor Vasilev. This contemporary minimalist home is located in Lugano, Switzerland. Minimalist Home in Lugano, Switzerland by Victor Vasilev: “The project concerns the arrangement of the interior and exterior of a house on the top floor of a new building in Lugano. The…
Outotunoie Residence in Fujieda, Japan by mA-style Architects
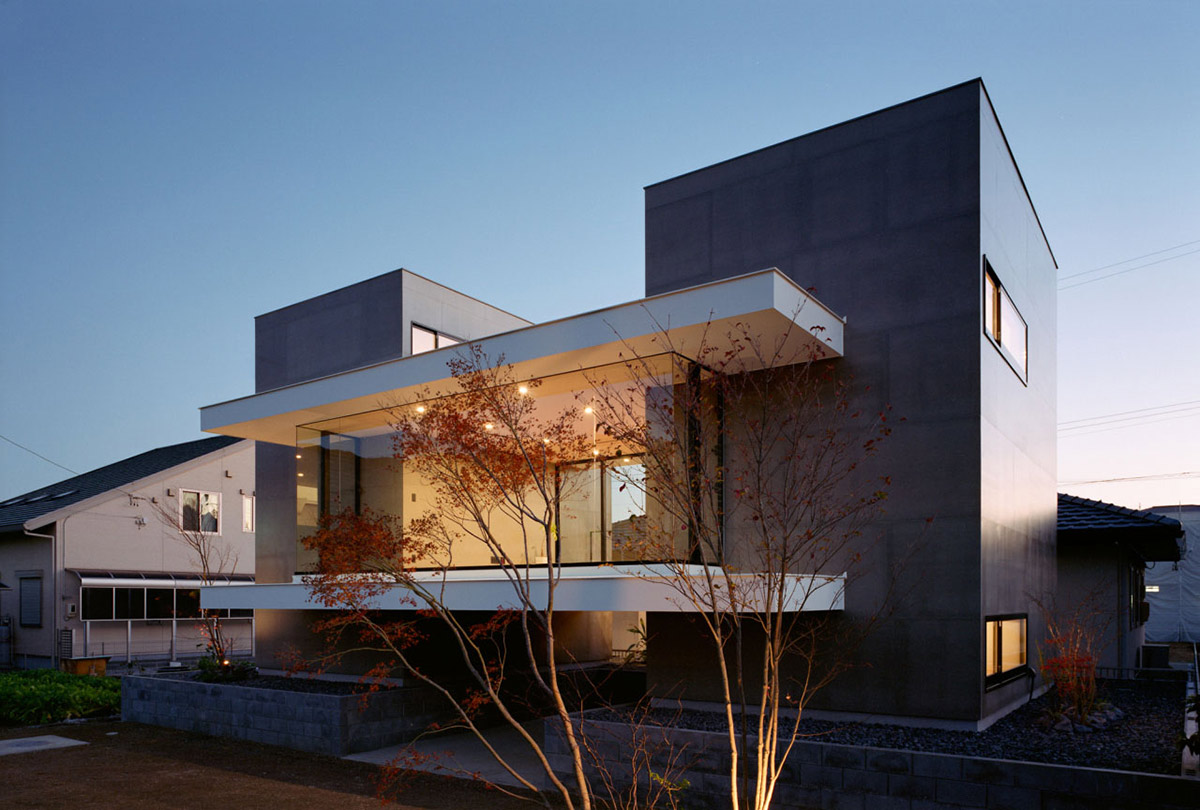
mA-style architects completed the Outotunoie residence in 2012. The living space is cantilevered with support from the two boxes, the glass walls provide panoramic views of the mountains. The Outotunoie residence is located in Fujieda, Shizuoka Prefecture, Japan. Outotunoie Fujieda, Japan by mA-style Architects : “Normally, we make a plan in rural area that have large…
Finca en Extremadura in Cáceres, Spain by ÁBATON
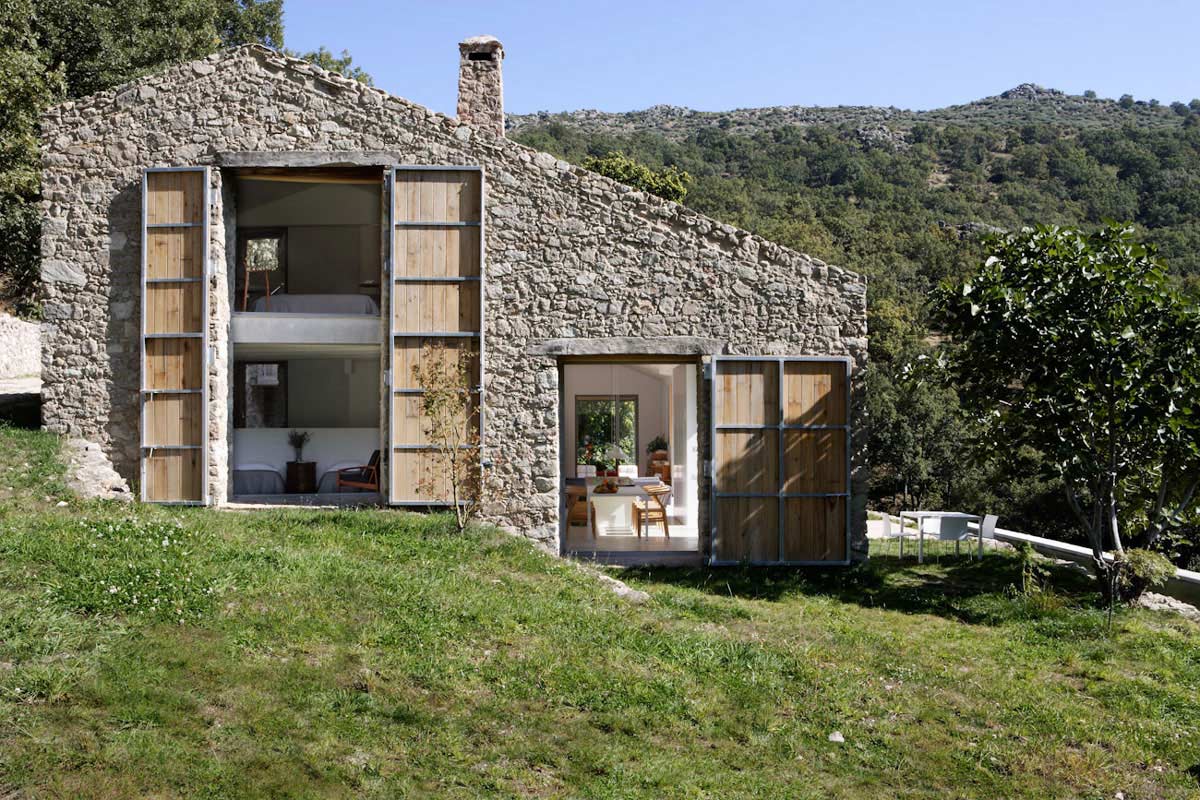
The Finca en Extremadura residence was completed by the Madrid bases studio ÁBATON. The project included the renovation of a disused stable in harmony with the environment. This 3,466 square foot home is now a delightful fusion of rustic and modern. The Finca en Extremadura residence is located in the province of Cáceres, Spain. Finca…


