Interior Design
Elegant Apartment in the W Boutique Tower, Tel Aviv
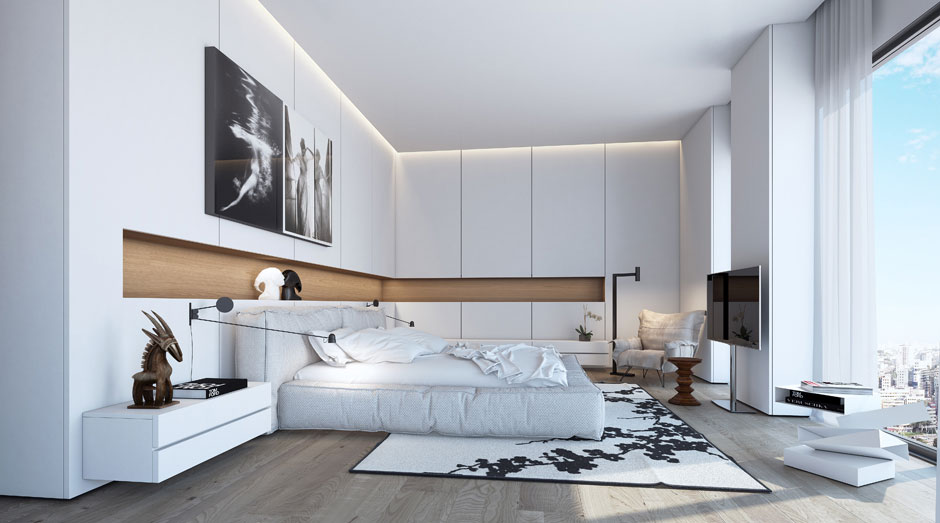
This stylish apartment has been visualized by the Tel Yitzhak based design firm Ando Studio. The apartment will have an open plan design with floor-to-ceiling windows, adding a wonderful sense of space and airiness. The apartment will be located in the W Boutique Tower, itself located in Tel Aviv, Israel.
Contemporary Home with Spectacular Views in the Sonoma Valley, California
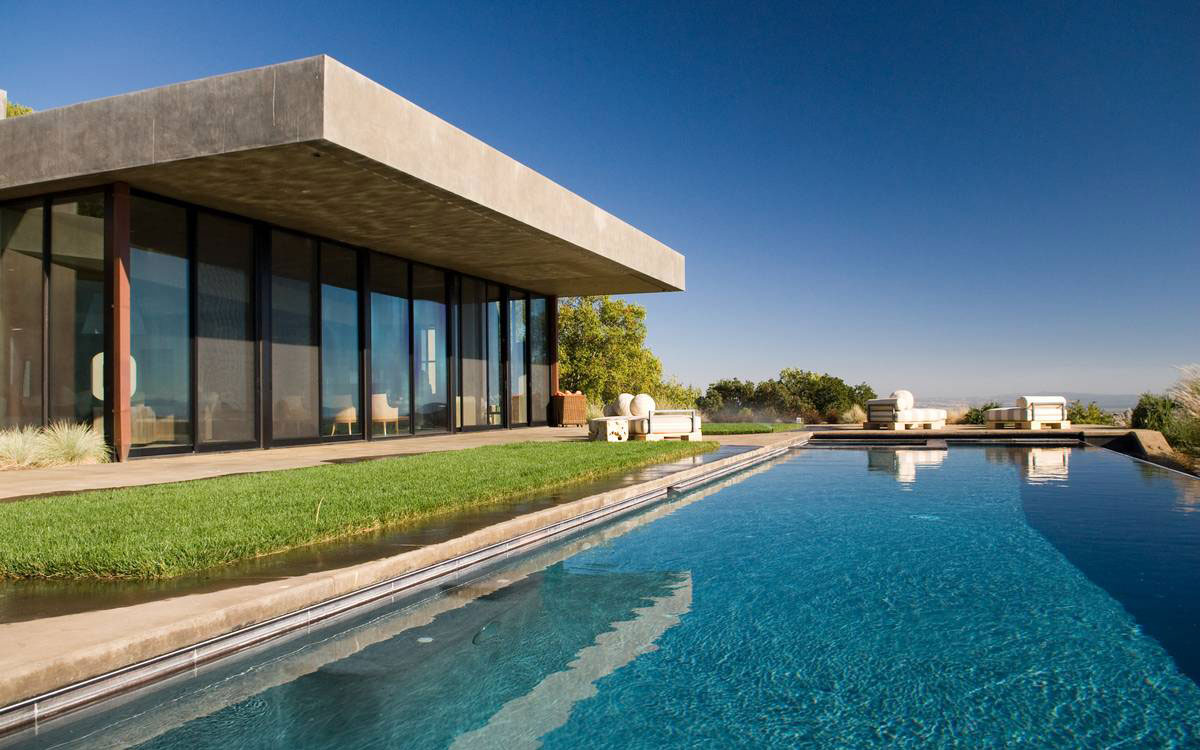
This striking contemporary home was completed in 2009 by the California based studio Conrad Design Group. The main house offers 5,500 square feet of living space with three bedrooms, a detached guesthouse provides an additional bedroom. Floor-to-ceiling windows maximize the spectacular panoramic views of the valley below. Glass sliding doors open to the terrace and infinity pool. 3948…
Inspiring Mid-Century House Remodel in Lincoln, Massachusetts
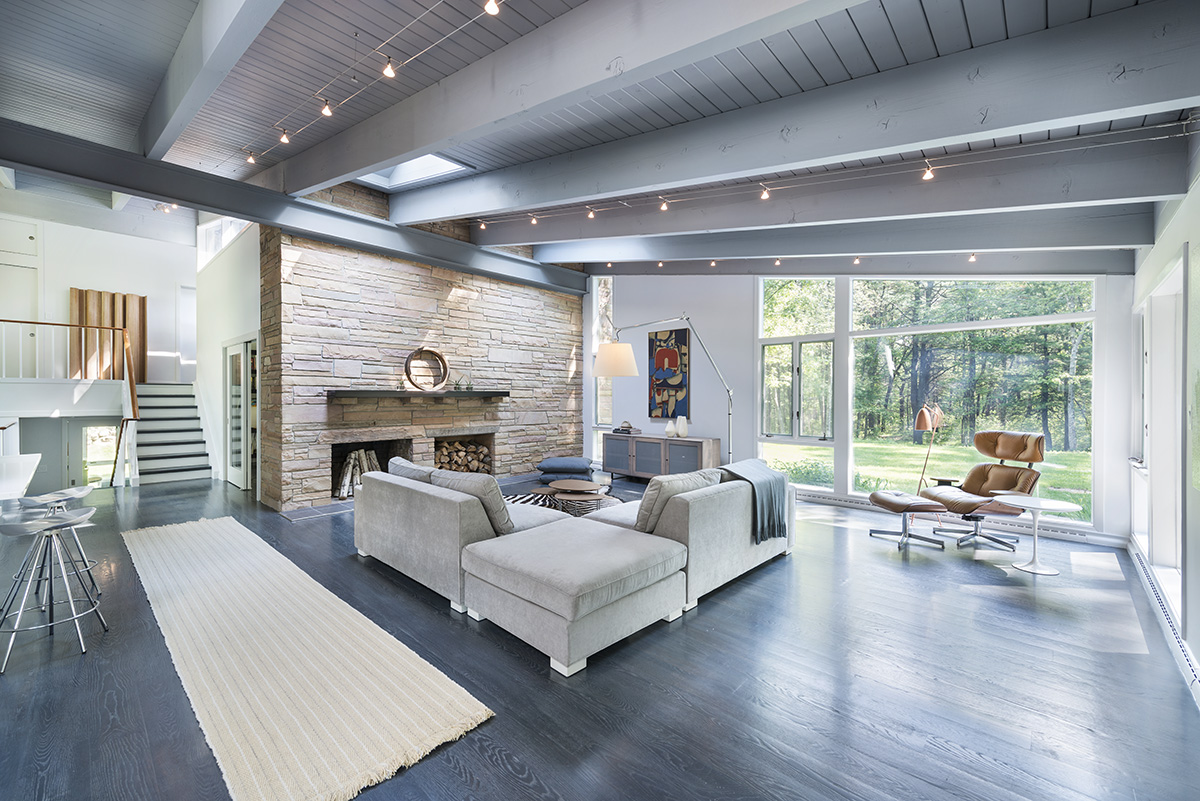
This outstanding remodelling project named Mid-Century Modern in Lincoln has been completed by the Boston based studio Flavin Architects. The low pitched roofs, open floor plan and large windows maximize the views in this wonderful rural setting. Mid-Century Modern in Lincoln is located in the town of Lincoln, Massachusetts, USA. Mid-Century Modern in Lincoln, description…
Oceanfront Residence with Stunning Coastal Views in Connecticut
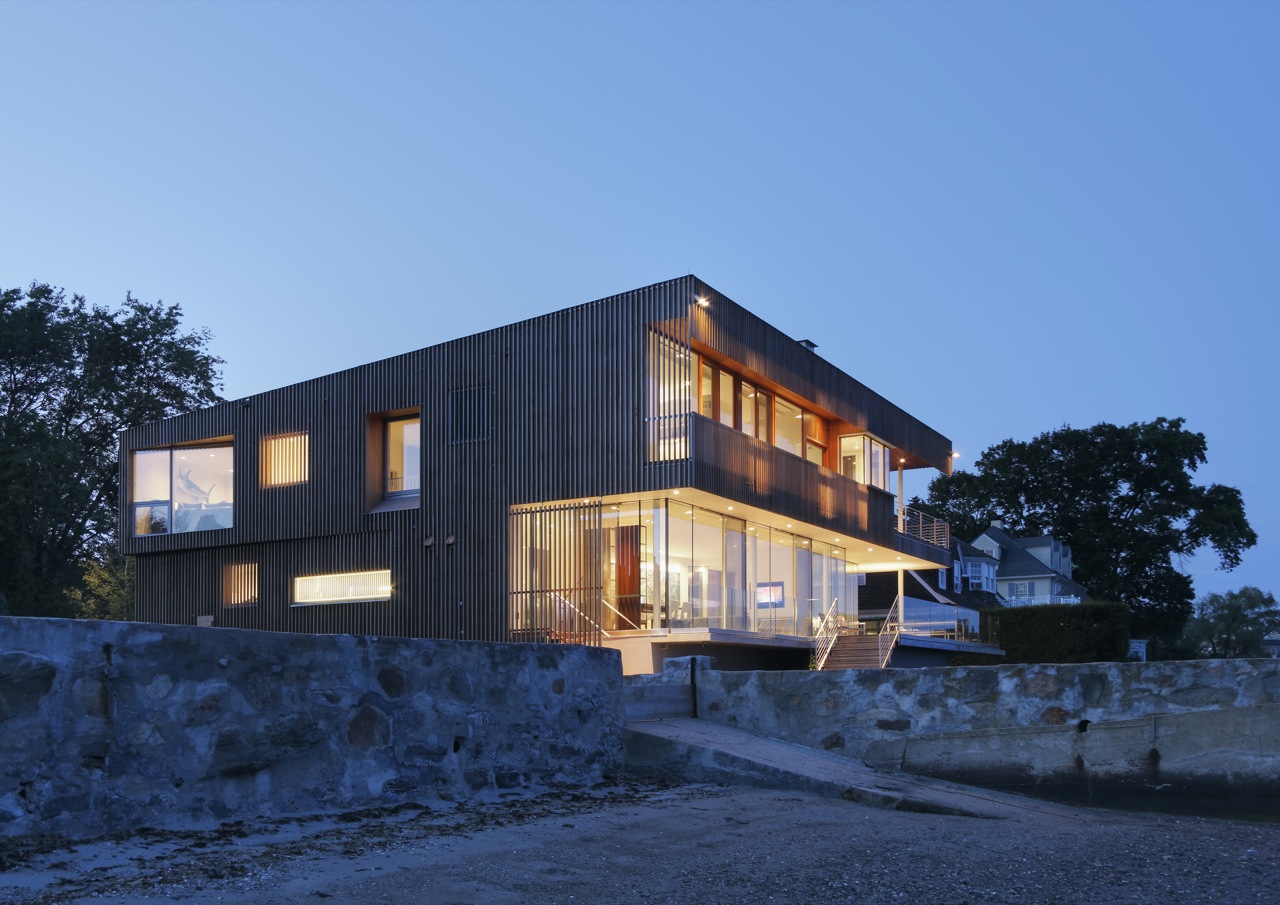
The Spiral House was completed in 2009 by the Connecticut based studio Joeb Moore + Partners Architects. This 3,900 square foot contemporary, open-plan home was designed with glass walls, enabling the clients to enjoy the fabulous views of the coastline. The Spiral House is located on the Lower Fairfield County coast, Connecticut, USA. The Spiral…
Modern Hilltop Home in Karuizawa, Japan
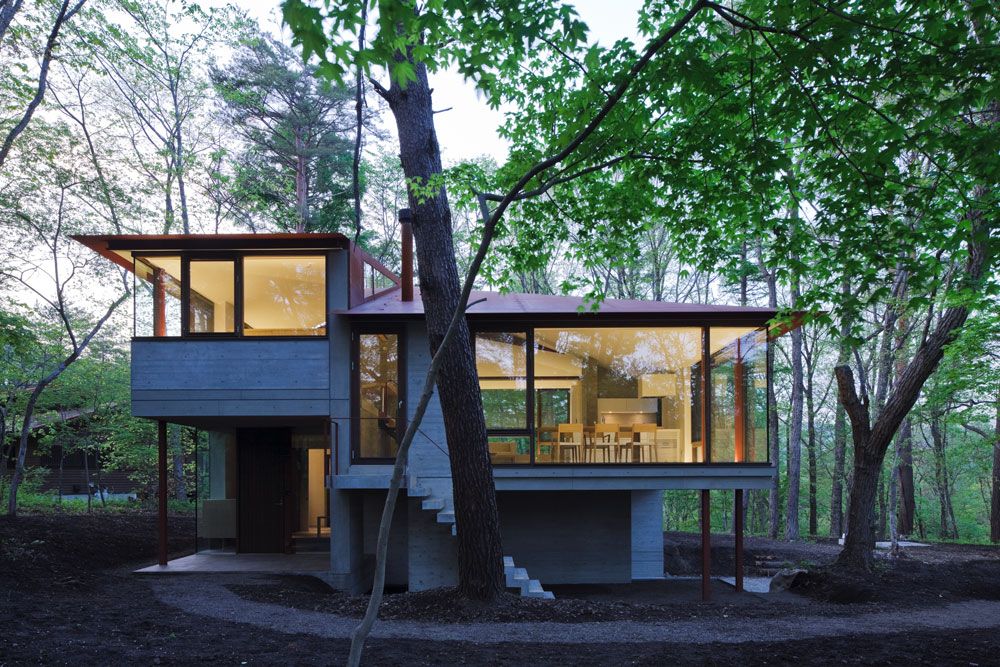
VILLA-K was completed in 2010 by the Tokyo based studio Cell Space Architects. This interesting contemporary home has four floors on different levels, all connected in a spiral around a central pillar. Floor-to-Ceiling windows provide a light and spacious feel to the minimalist interior. VILLA-K is located in Karuizawa, Nagano, Japan. Villa-K in Karuizawa, Japan,…
Contemporary Home with Spectacular Ocean Views in Rio de Janeiro
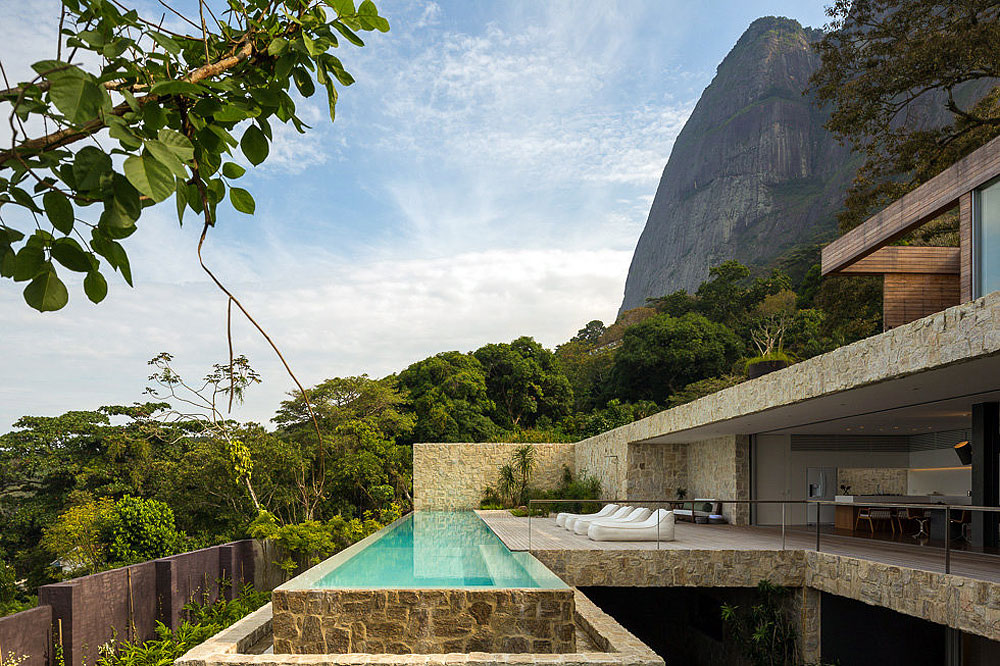
AL Rio de Janeiro was completed by the São Paulo based studio Arthur Casas. This 5,200 square foot contemporary residence has been designed with great attention to detail. Floor-to-Ceiling sliding glass panels in the front and back of the home provide a light and airy feel. AL Rio de Janeiro is located near the Pedra…
Stylish and Compact Apartment in Östermalm, Stockholm
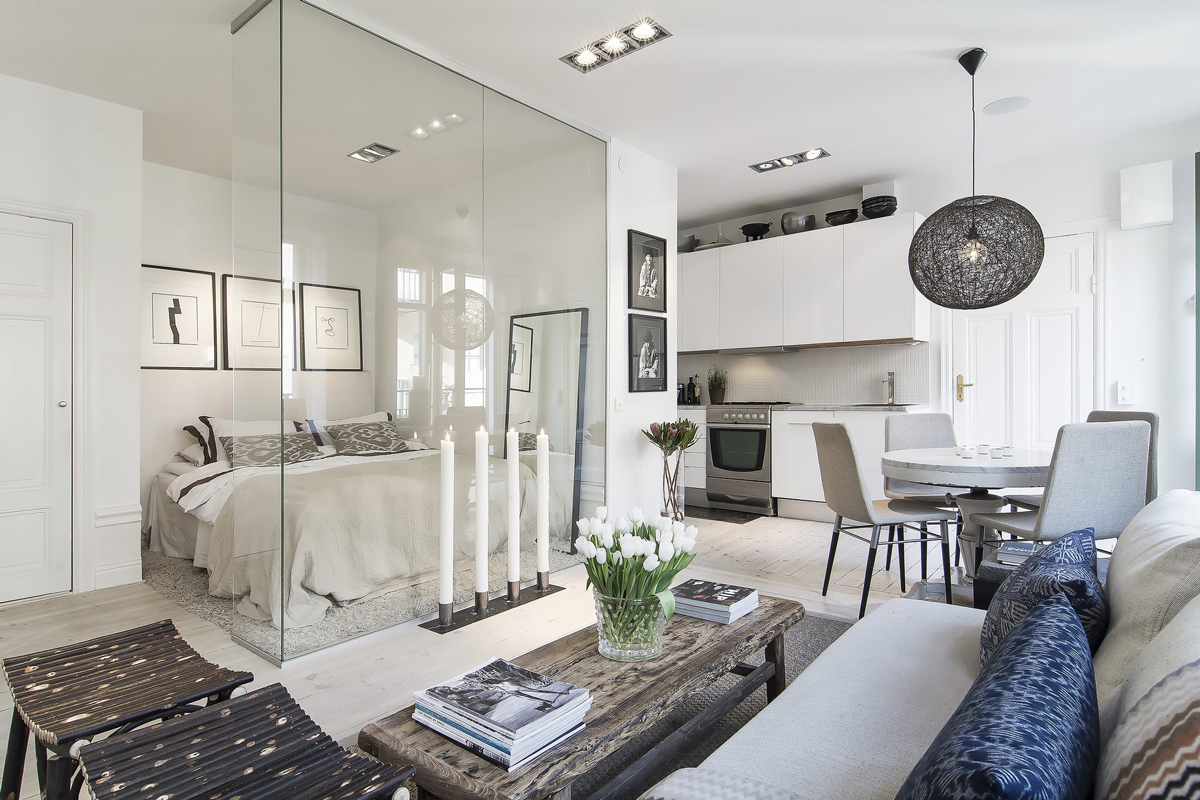
This compact apartment in the heart of Stockholm measures 366 square feet. The open-plan design and the glass wall between the bedroom and living space provides a bright and spacious feel. The apartment is located in Östermalm, a large district in central Stockholm, Sweden.
Oceanfront Family Home in Edgartown, Massachusetts
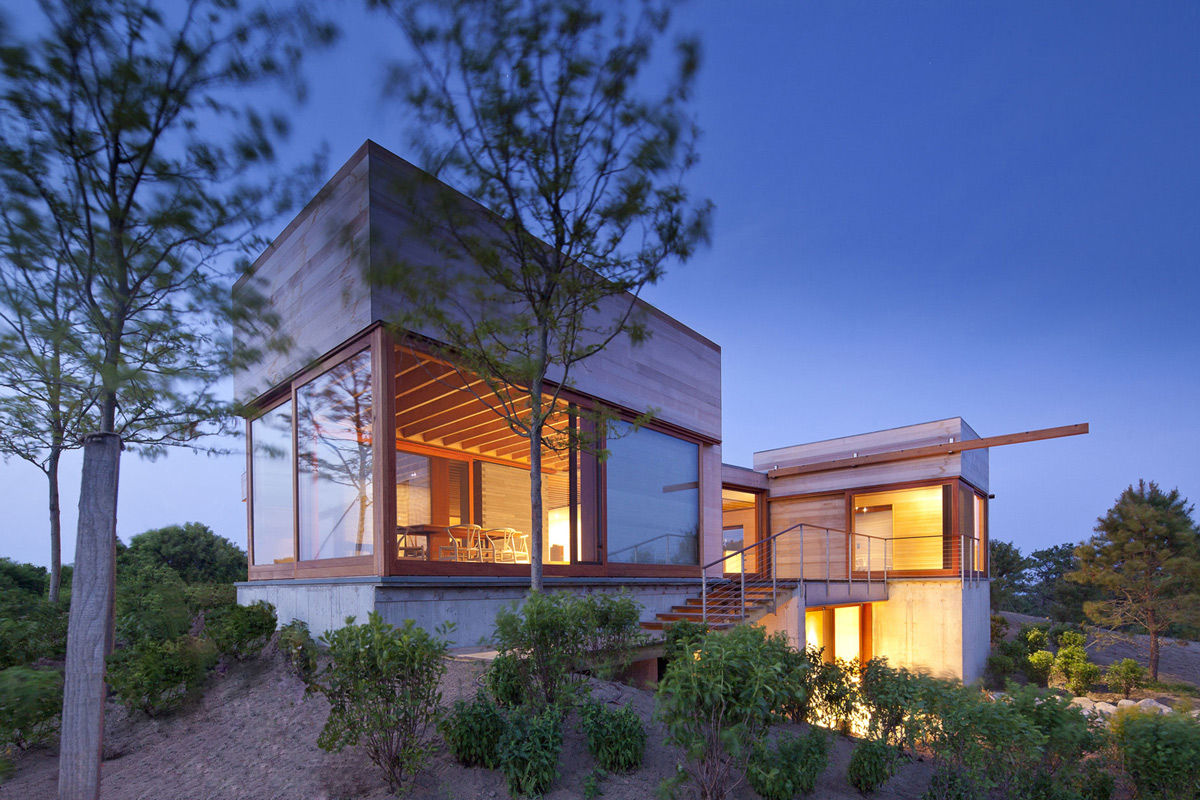
The Island Residence was completed in 2012 by the Boston based studio Peter Rose + Partners. This 6,300 square foot contemporary residence comprises of four structures – a main residence, garage, storage shed and a boat house. This project replaces a house, garage and guest house, previously located on the site. The site is bounded…
Impressive Cantilevered Home in Pontypridd, Wales
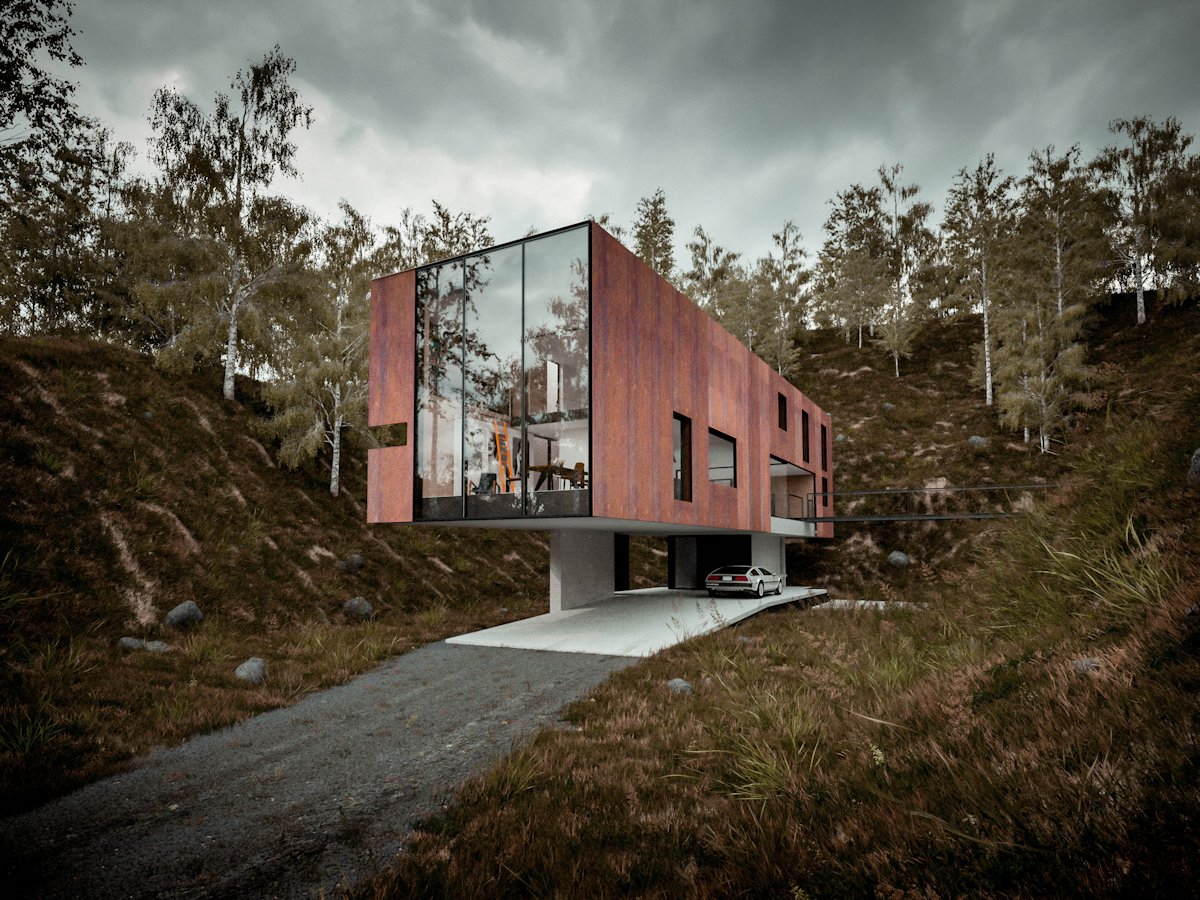
The House for a Photographer has been visualized by the Swansea based studio Hyde + Hyde Architects. This modern cantilevered, two story family home is situated within an isolated, disused quarry on the edge of the Brecon National Park. The House for a Photographer is located in Pontypridd, Wales. House for a Photographer by Hyde+Hyde…












