Kitchen
Contemporary Renovation in Wellington, New Zealand
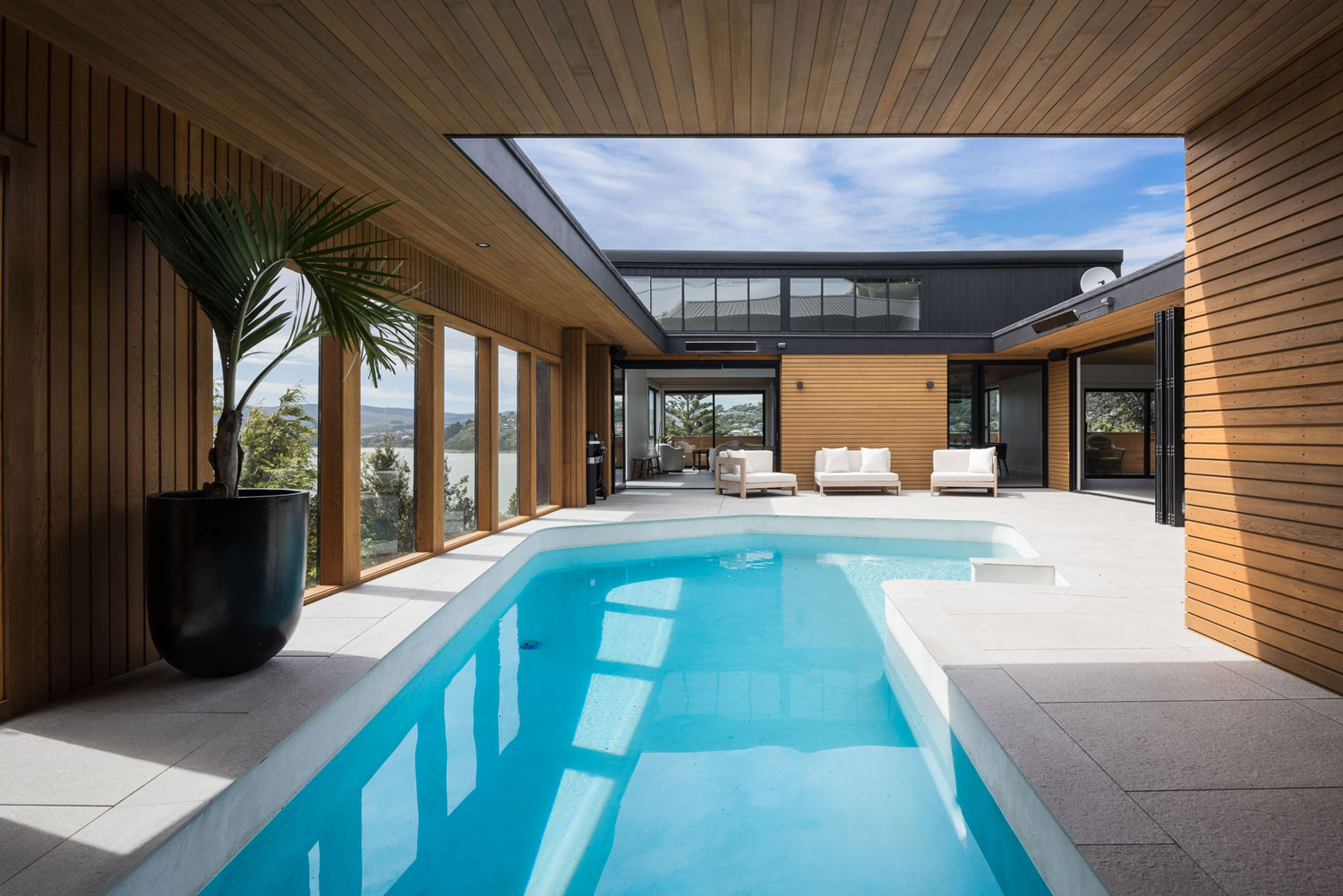
Seaview Road was renovated in 2020 by Voxell Architecture. Originally designed in the 1970’s, this stunning renovation balances 70’s modernism and contemporary architecture. The home is split over 4 floors with a semi-enclosed courtyard and swimming pool in the center. The work included a complete reconfiguration of the Kitchen, Dining, and Living spaces. Seaview Road…
Bright Open-Plan Home in Wrightwood Pl, Studio City, California
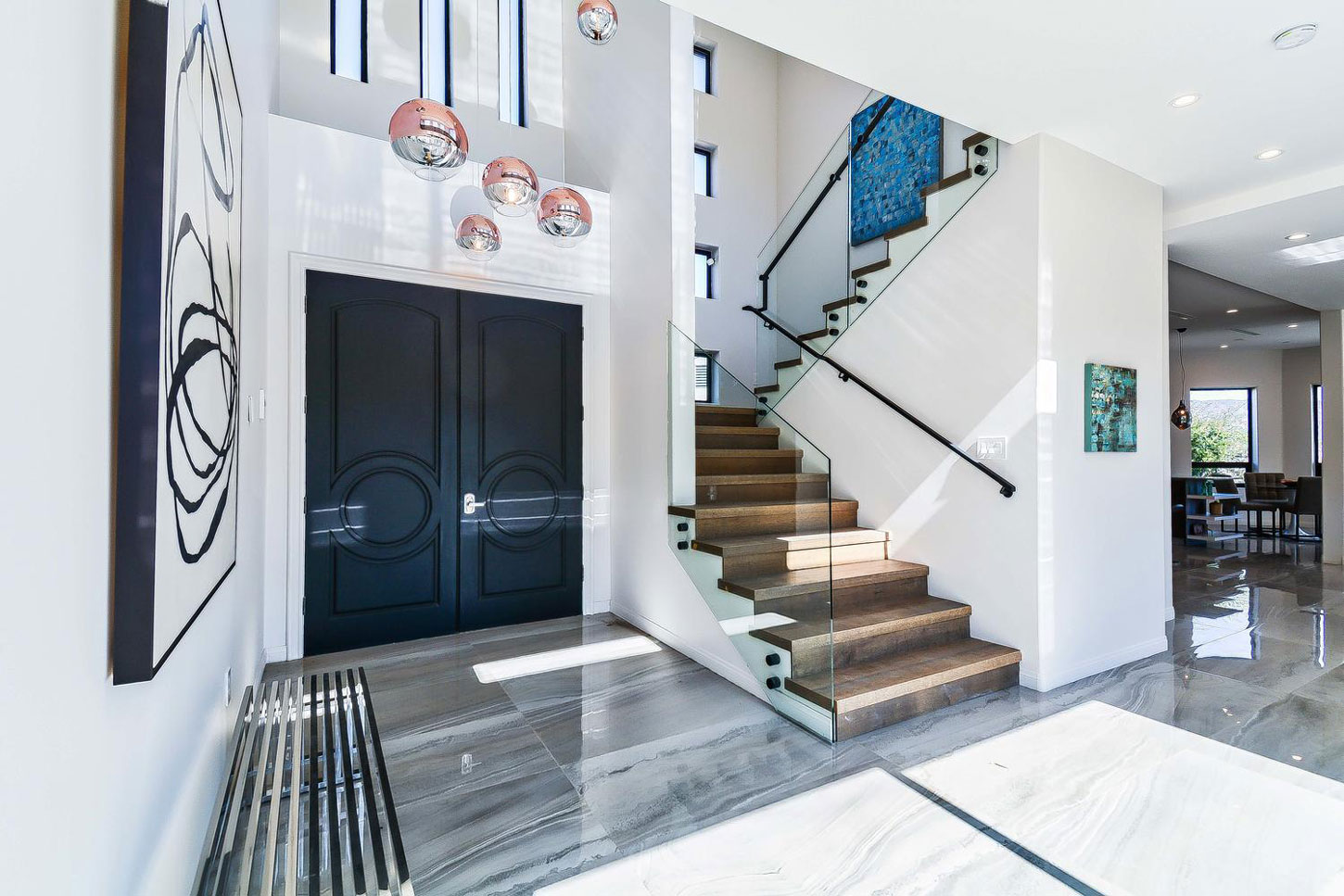
This delightful contemporary home was designed and built by the Burbank based firm Golden Line Construction Inc. A double-height entrance with pendant lighting leads into the open plan kitchen, living and dining area. The terrace and pool area enjoy panoramic views over the city and mountains beyond, as do many of the rooms. The Wrightwood…
Converted Air Raid Shelter: Bunker Hamburg
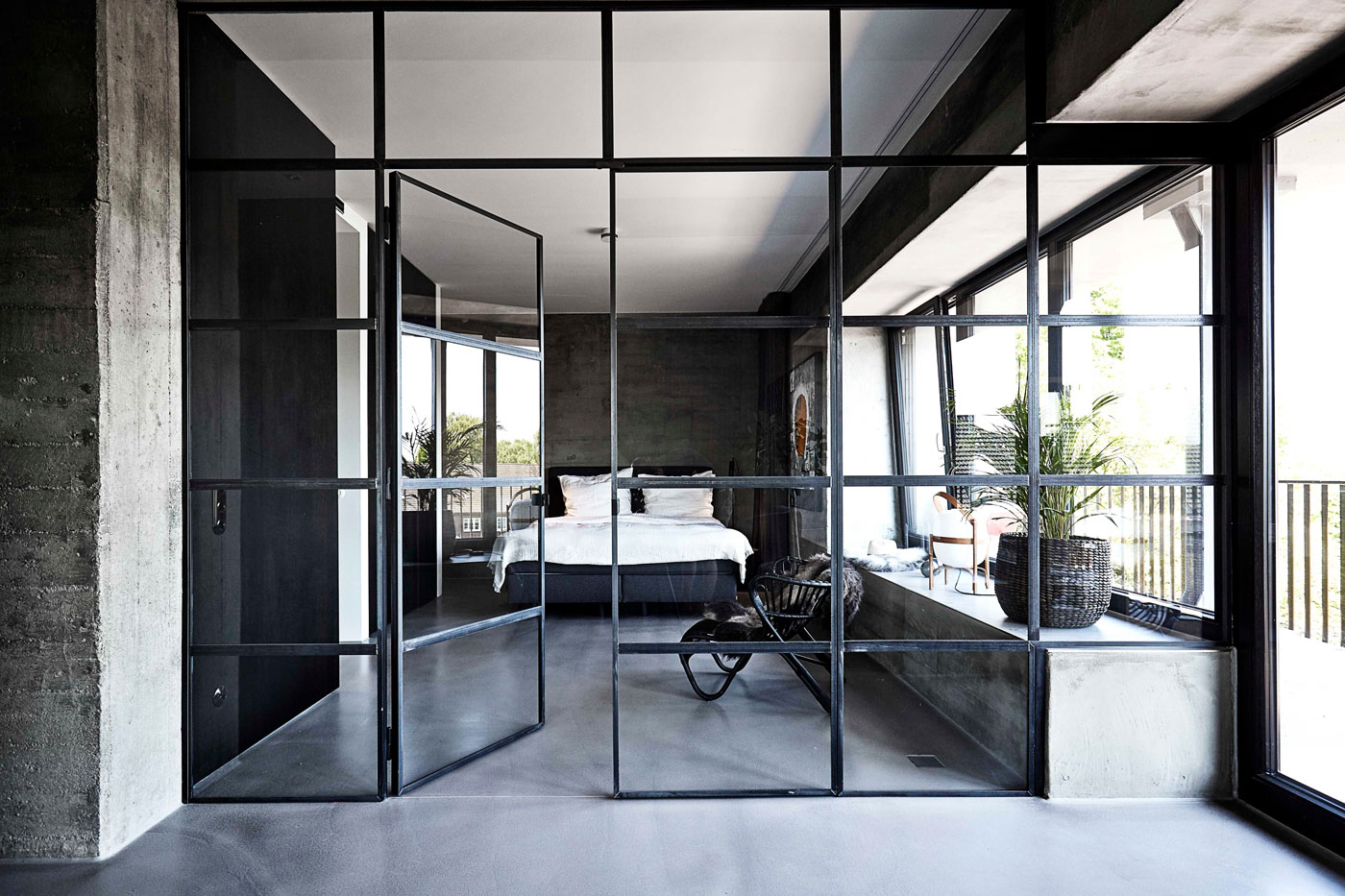
Bunker Hamburg was designed by Ruth Kramer and Thomas Schacht. Originally built in 1939, this purpose built air raid shelter was constructed at the start of World War II. A tunnel connected the bunker to a children’s hospital across the street, providing a space where patients could be treated in a calm and safe environment.…
Industrial Style Penthouse in Shoreditch, London
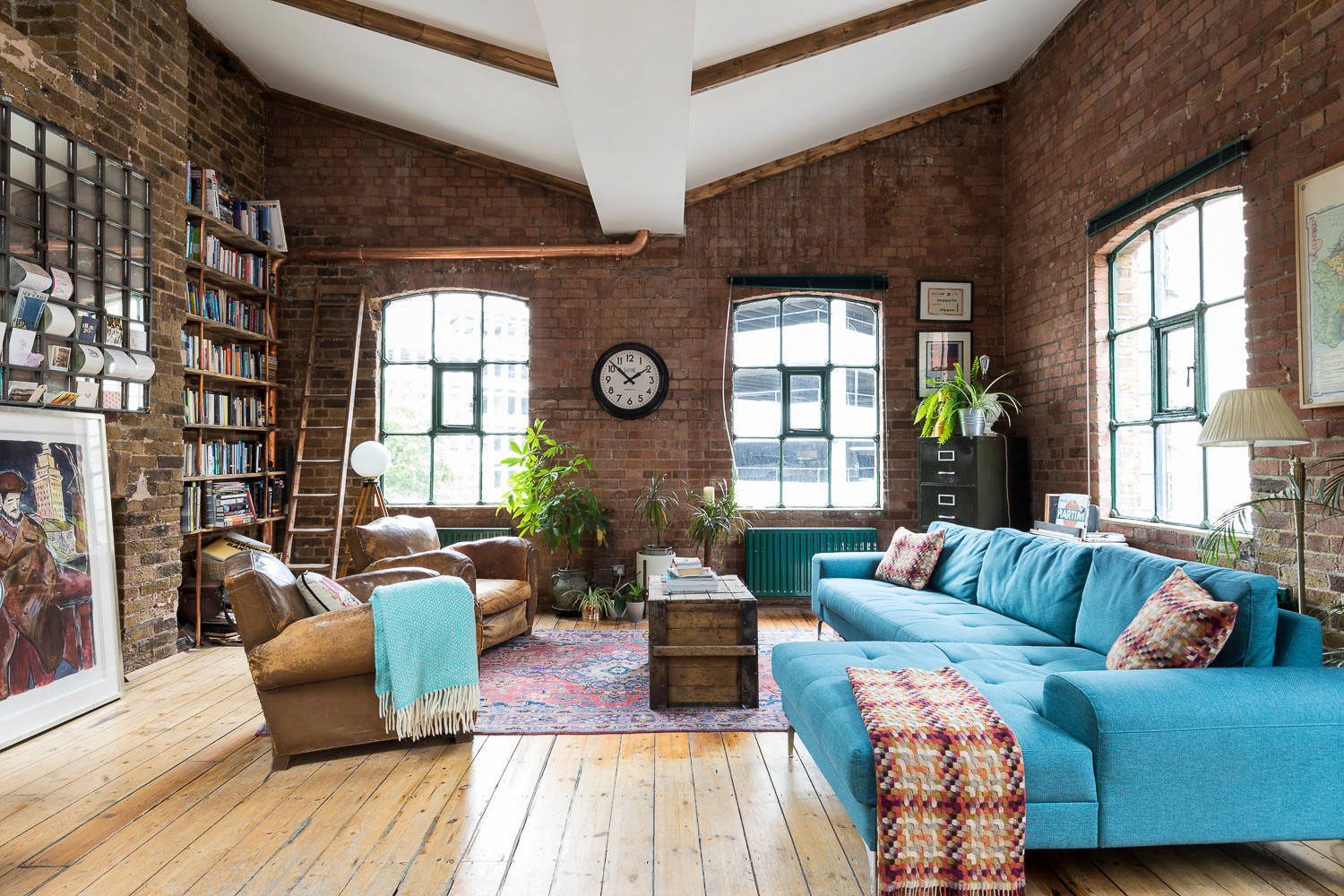
This industrial style penthouse is located in the trendy East End district of Shoreditch, where many old industrial buildings have been converted into stunning lofts. Designed by the digital construction company houseUP, the penthouse features beautifully aged brick walls, high ceilings and exposed beams. The Shoreditch Pentouse is located in Shoreditch, London, England.
Indoor-Outdoor Living in Laurel Canyon, Los Angeles
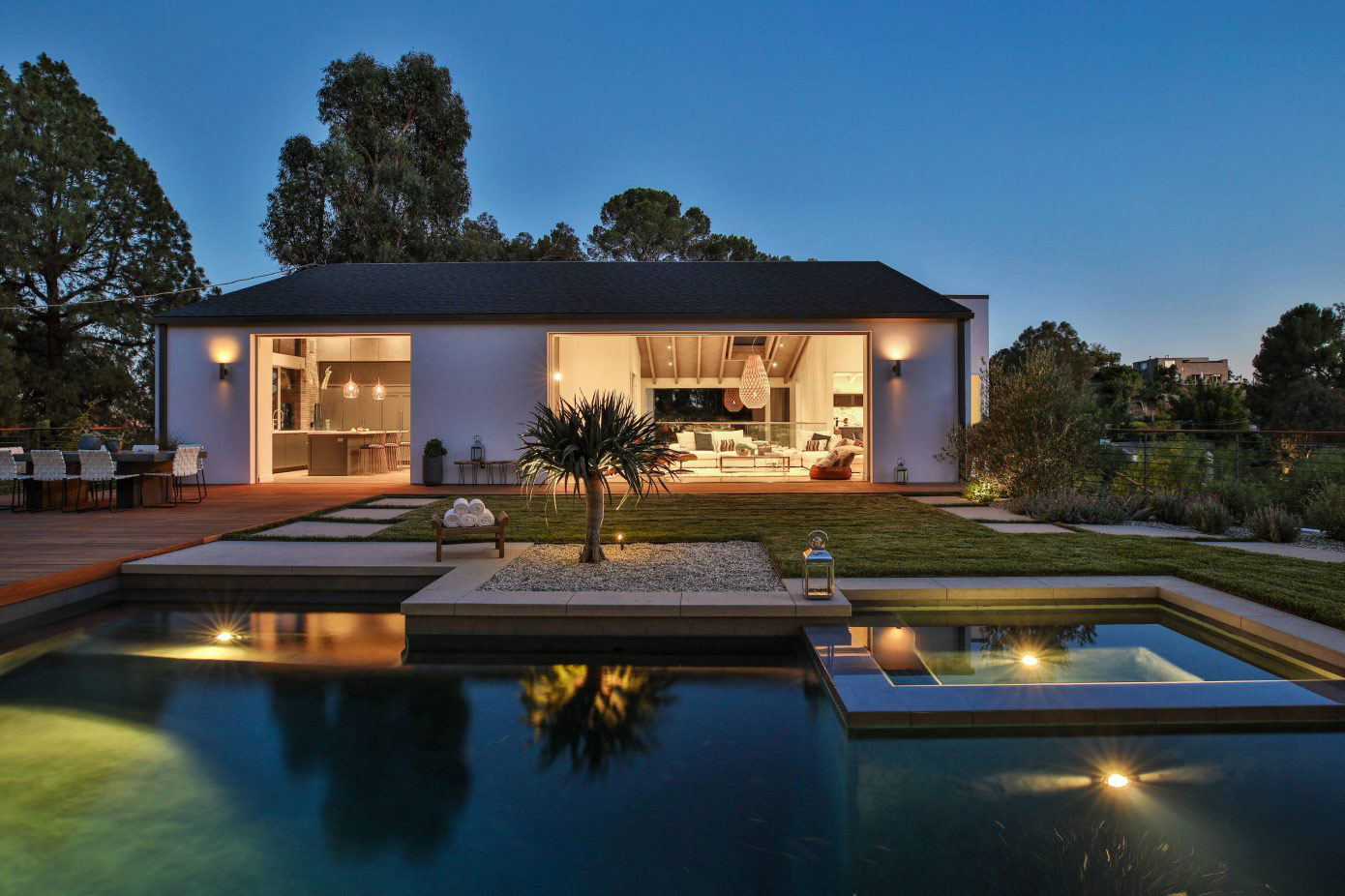
The Firenze Residence was designed by the Los Angeles based firm Assembledge. This stylish 3,900 square foot single family home is nestled in the heart of Laurel Canyon, the indoor and outdoor spaces enjoy fabulous views over the canyon. The Firenze Residence is located in Laurel Canyon, Los Angeles, California, USA. Firenze Residence in Los…
Bright Family Apartment in Milan, Italy

A Bright House was completed in 2012 by the Milan based architectural firm Silvio Maglione located in Milan, Italy. This 300 square meter apartment has been designed for a young family of five; husband, wife and three children. The double height space allows light to invade between the levels, the staircase positioned in the center…
Modern Chalet in Les Houches, France
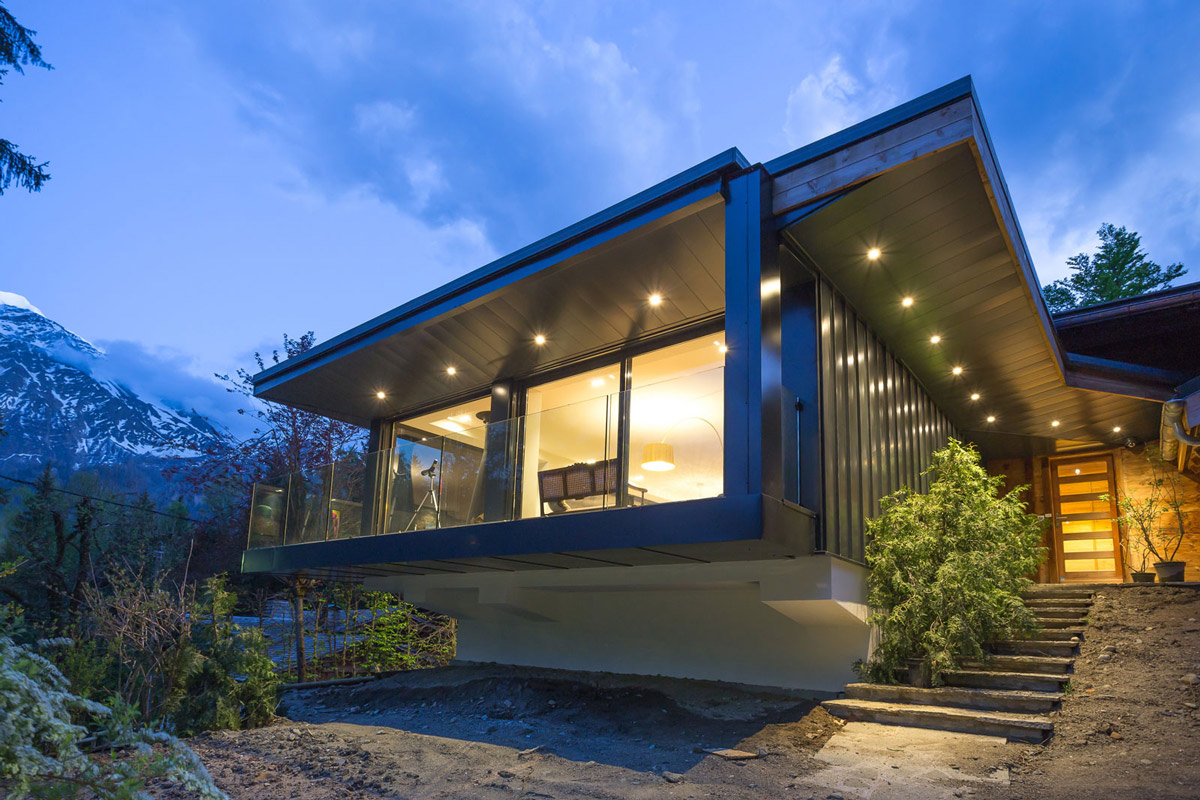
The stunning chalet Solelyâ was completed in 2014 by the Chamonix based studio Chevallier Architectes. The project included the conversion and extension of what was originally a quaint mountain guide’s home. The property is now used as a second home, the new owners wanted more light and a greater emphasis placed on the spectacular mountain…
Sophisticated Apartment in Paris
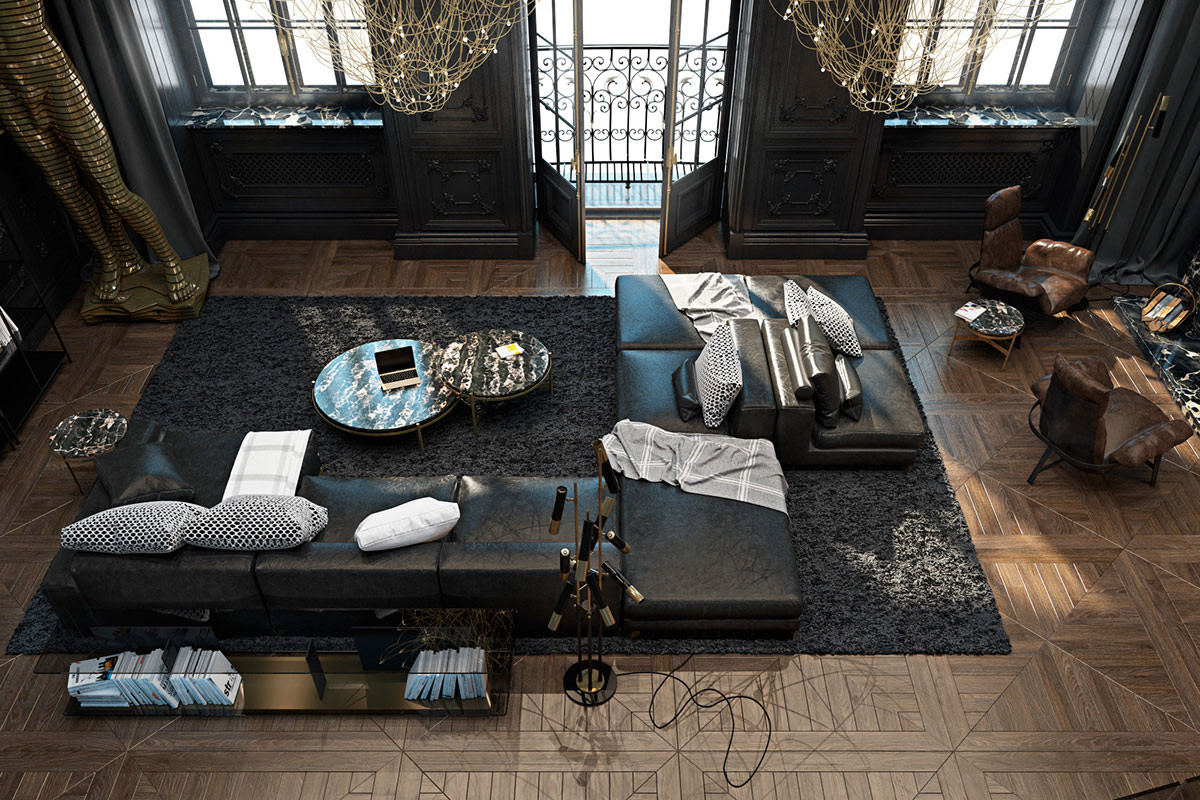
This dark and atmospheric apartment is a digital project completed by Kiev based interior designers Iryna Dzhemesiuk & Vitaly Yurov. The apartment is located in a historic building, some of the charming character has been retained, together with a new modern styling. The apartment is located in Paris, France. Sophisticated Apartment in Paris by Iryna Dzhemesiuk &…
Beach Villa In Roca Llisa, Ibiza With Panoramic Sea Views

Es Roca Llisa villa was completed in 2014 by the Cape Town based studios SAOTA & ARRCC. This 9,095 square foot modern home combines contemporary elements with natural materials. Glass sliding doors merge the indoor and outdoor spaces and provide panoramic sea views from most rooms. The Es Roca Llisa villa is located in Roca Llisa,…
Chapel Conversion in Middleton-in-Teesdale, England
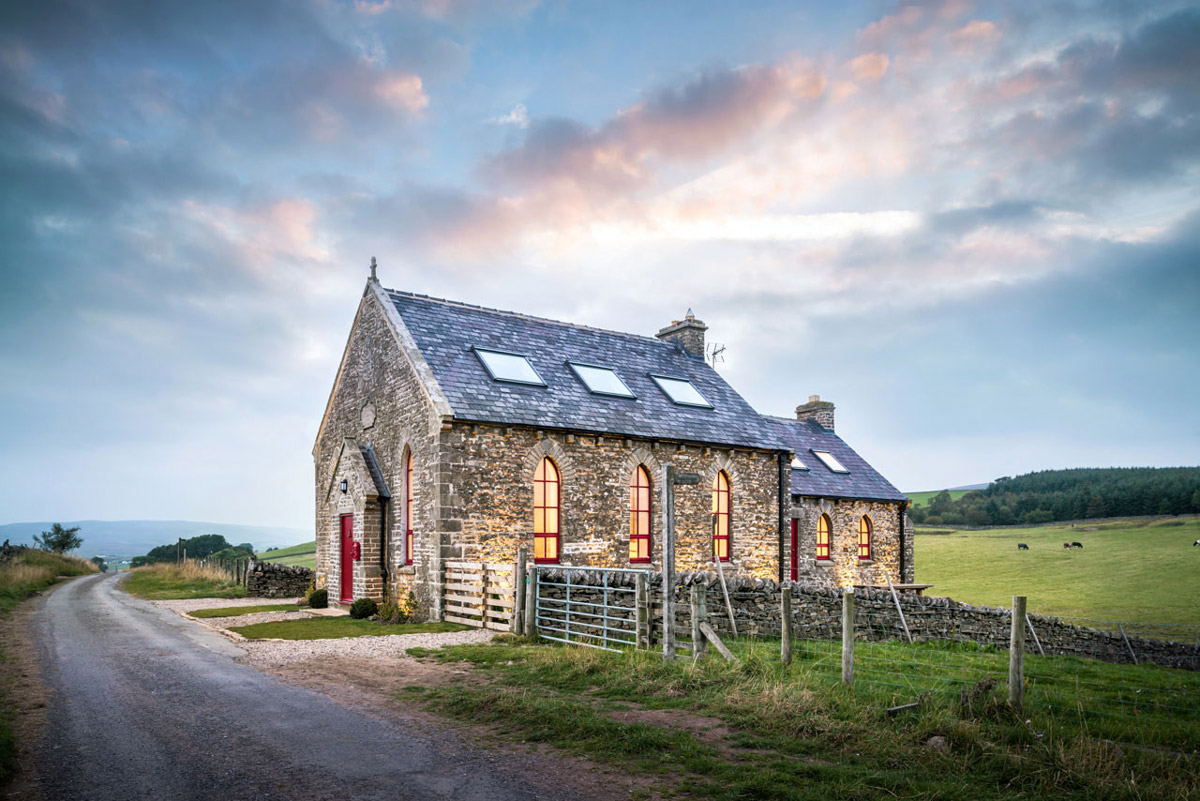
The nineteenth century Chapel on the Hill was converted in 2015 by the Zurich based studio Evolution Design. The building had been derelict for many years and was in a poor state of repair. The instillation of a mezzanine floor allowed for three bedrooms with two on-suite bathrooms upstairs, the kitchen / dining, living area,…











