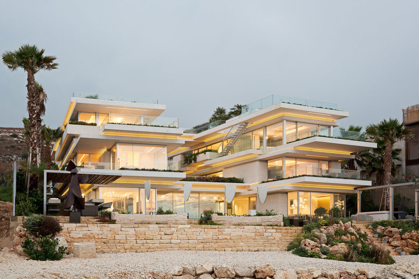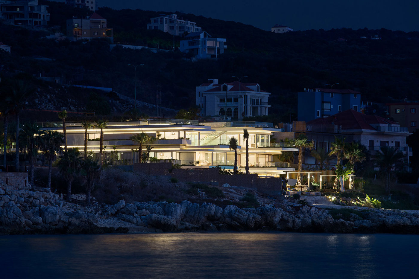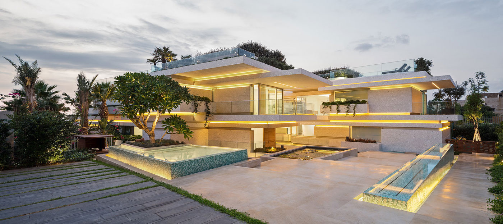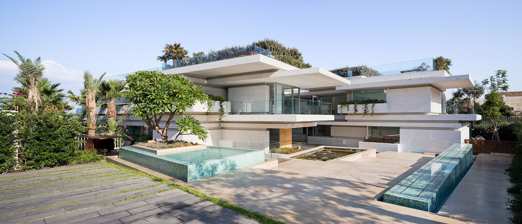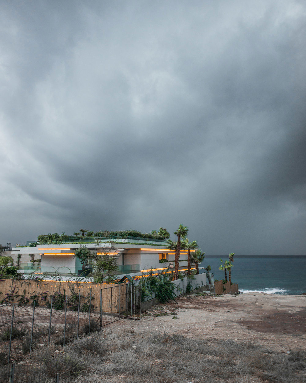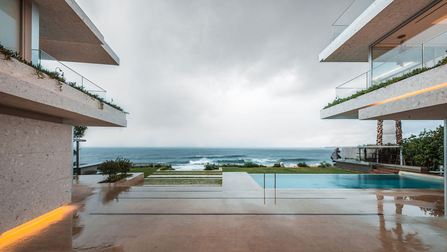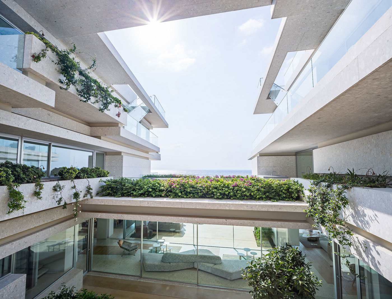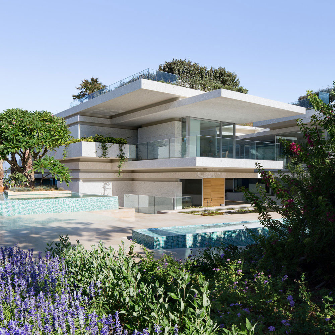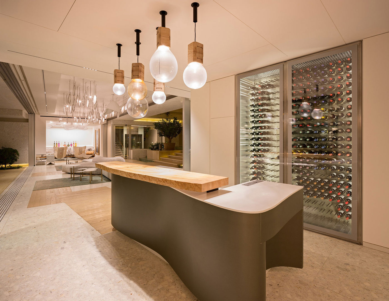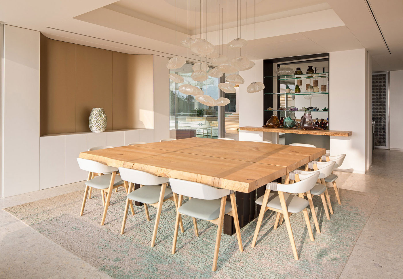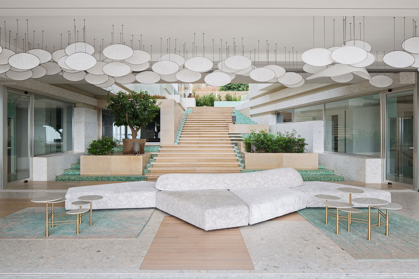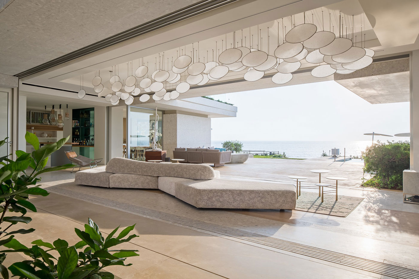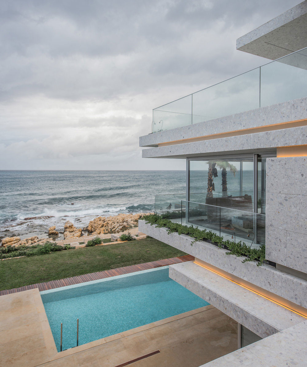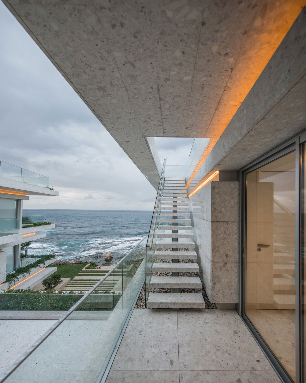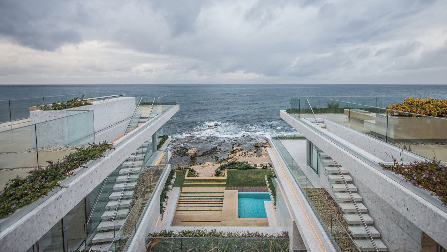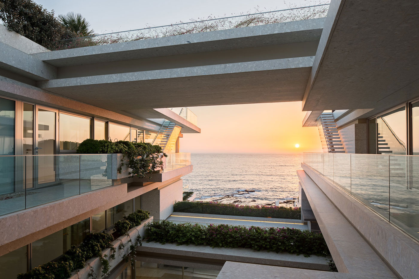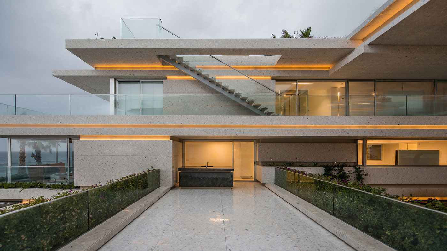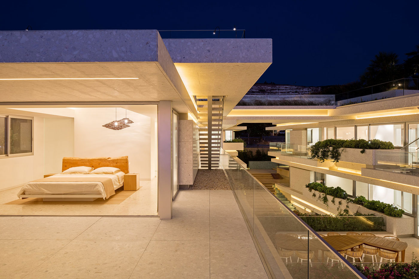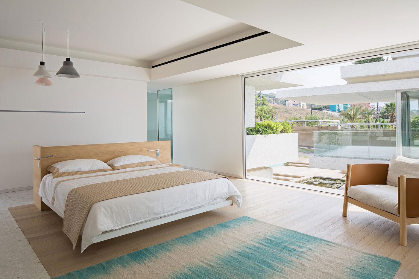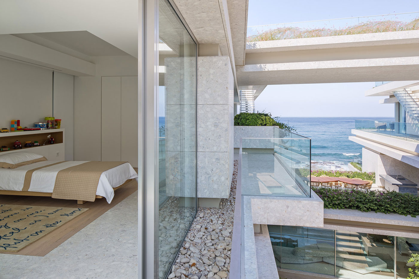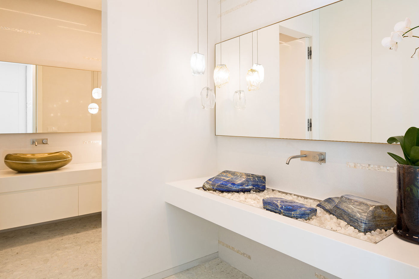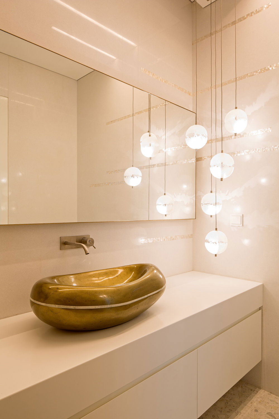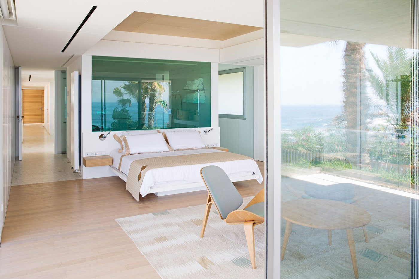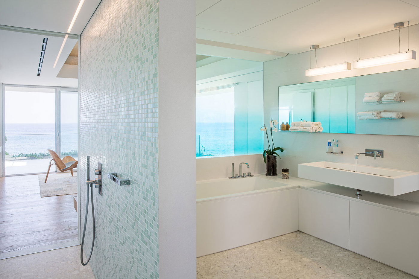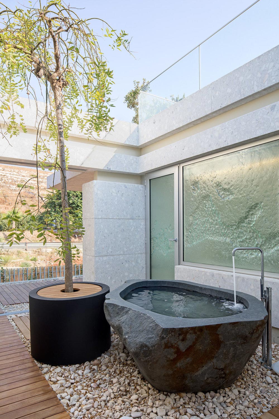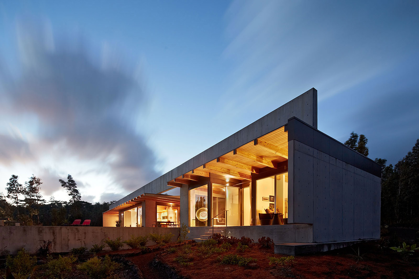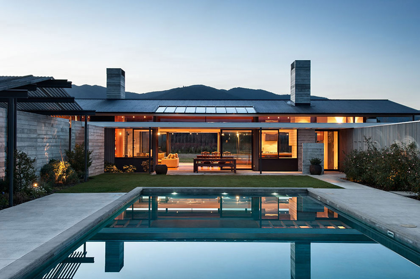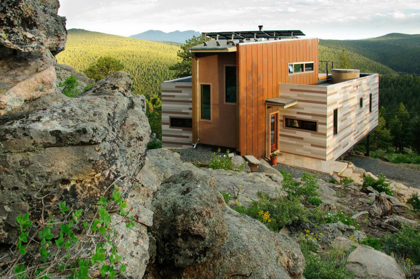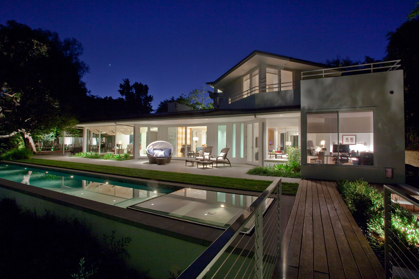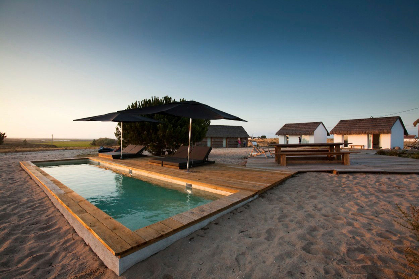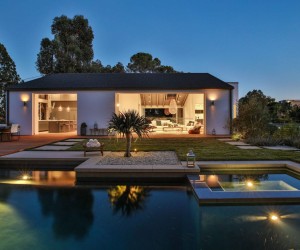Grand Seaside Villa in Monsef, Lebanon
Villa Kali was completed in the summer of 2016 by BLANKPAGE Architects and Karim Nader Studio. At 21,527 square feet, this immense villa boasts 11 bedrooms spread over the two upper floors.
The home follows a traditional oriental style, the bedrooms surround a central courtyard with a water fountain. The roof of the two winged villa hosts a vast garden area, seamlessly marrying the building with the surrounding landscape.
Villa Kali in Monsef, Lebanon by BLANKPAGE Architects and Karim Nader Studio:
“Revisiting the traditional oriental home in a seaside setting – a house with several bedrooms that surround an open courtyard with a water fountain – this version of the concept is achieved through a splitting the volumes into two horizontal movements that open up towards the Mediterranean allowing for uninterrupted sea views to all spaces of the house.
The external void revealed by this split of the volumes reveals a cascading spine with a terraced staircase and water pools that gently fall down from the entrance level all the way to the seaside garden via the bridging reception area. The glazing system in the reception can slide away completely creating a cross-ventilated outdoor covered space that can be inhabited across seasons in the pleasantness of the shade.
The architectural language of the house is inspired by the stratification of the nearby rock formation on the shore, at once graphic and dramatic. The language articulates a series of superposed horizontal planes, thin and extending. Every one of those planes becomes the support for a variety of programs: a lower public level at once internal and external, houses the reception areas, gym area and outdoor pool terraces all the way to the shore. The two upper levels house a multitude of bedrooms with family living areas on both levels and a spectacular mid-space suspended terrace equally open to the back garden and the horizon on the seaside. The final layer of this horizontal composition extends the circulation all the way to the roofs in the form of suspended gardens and outdoor terraces.”
Comments


