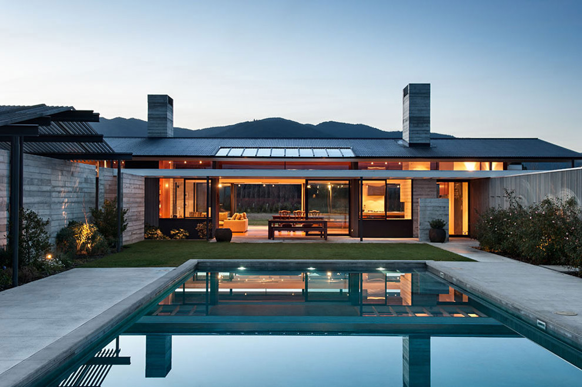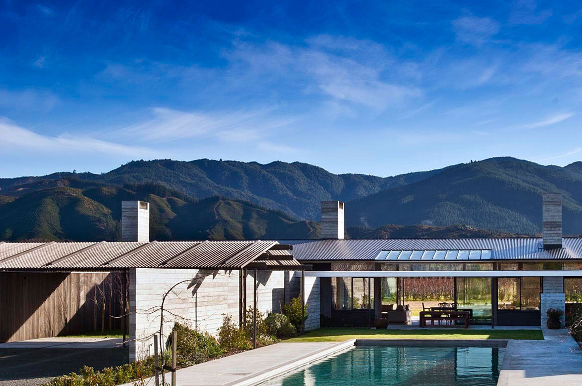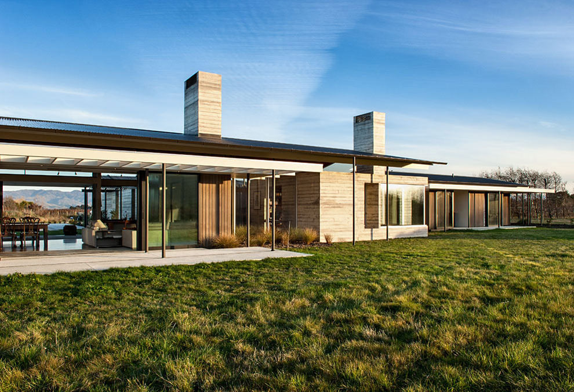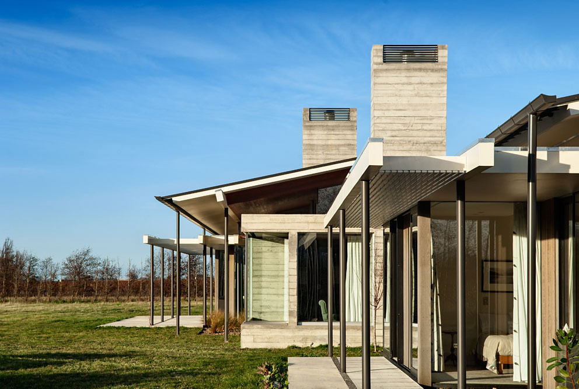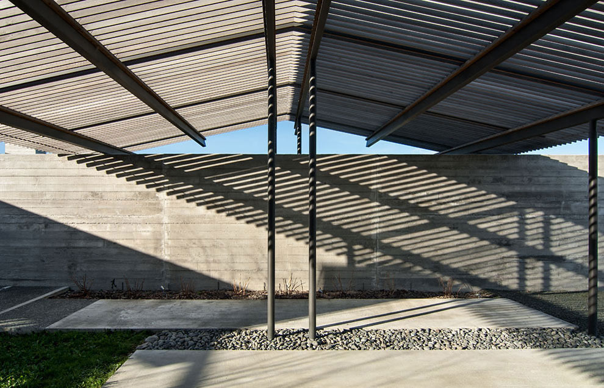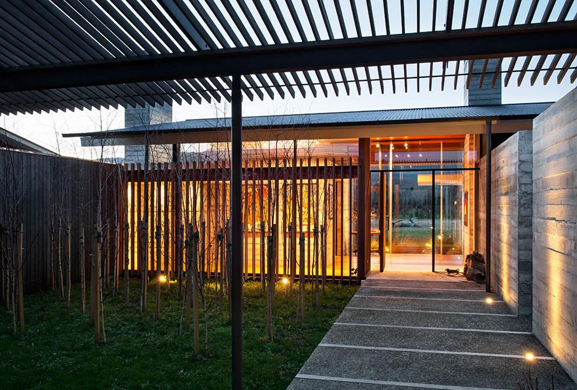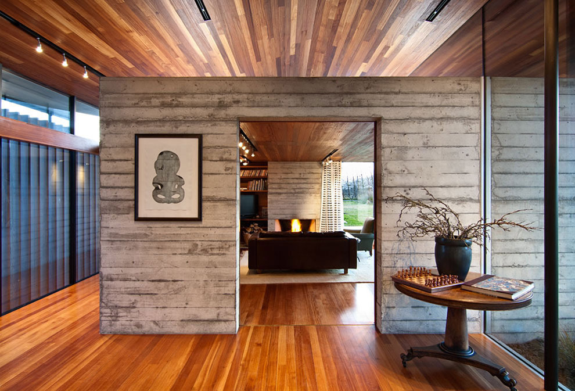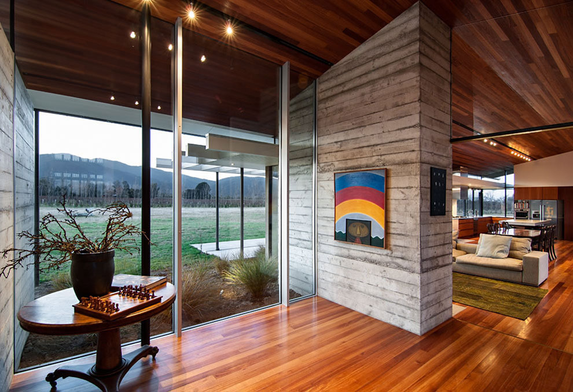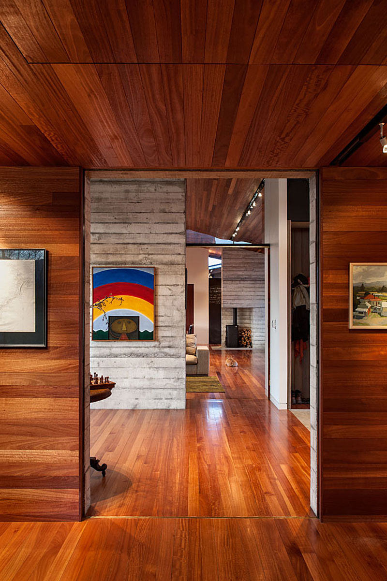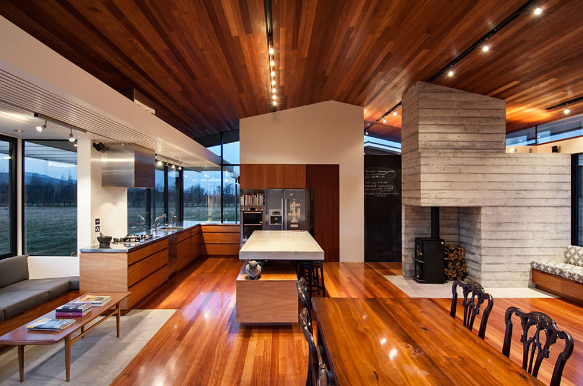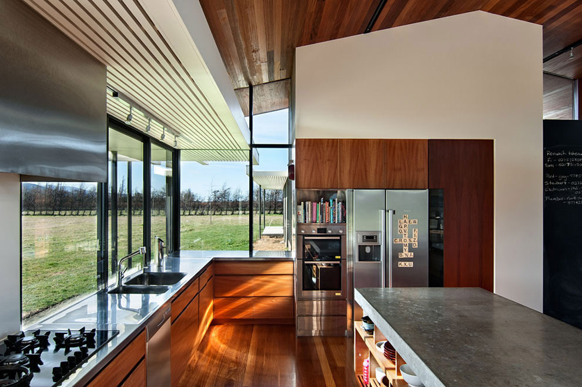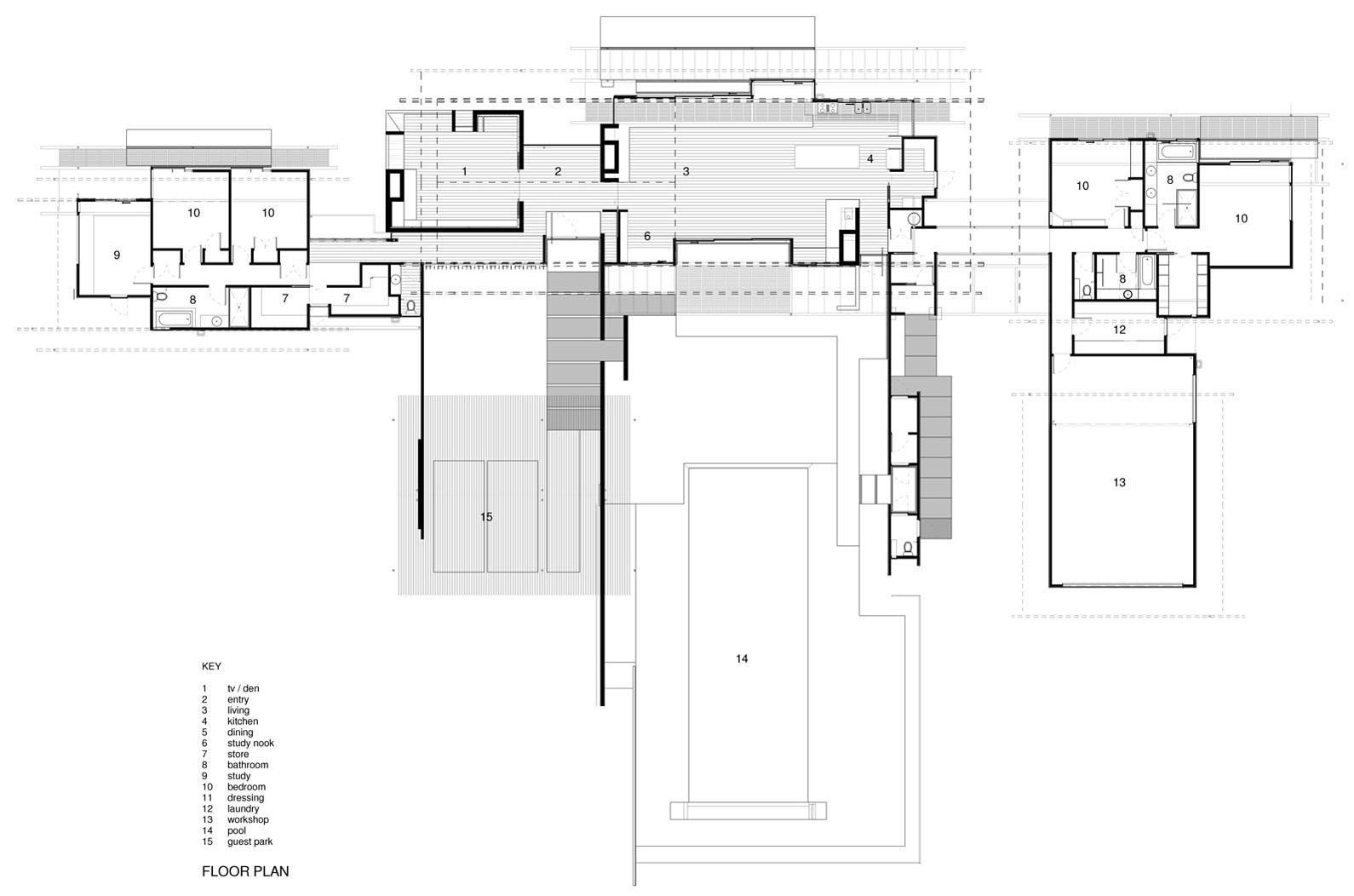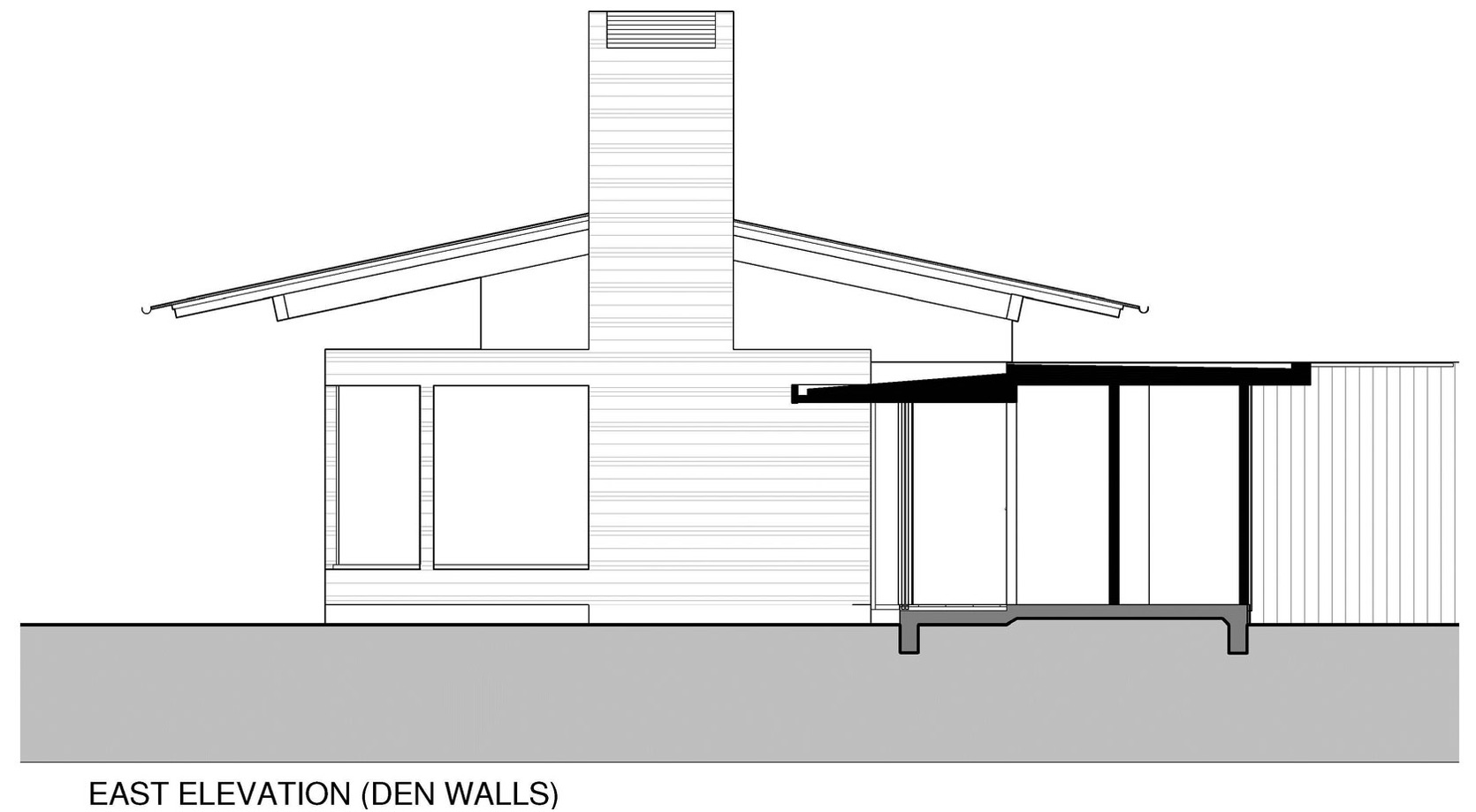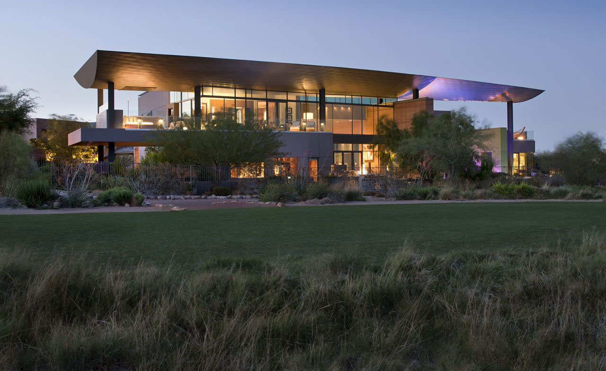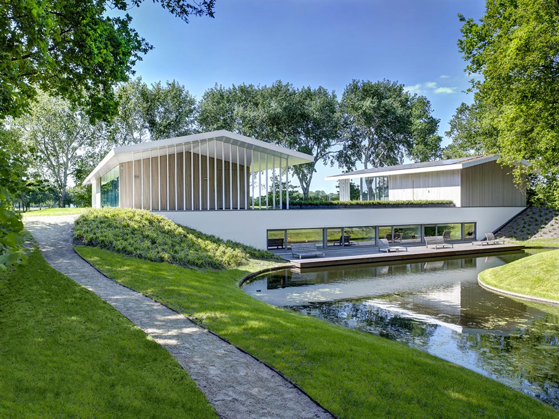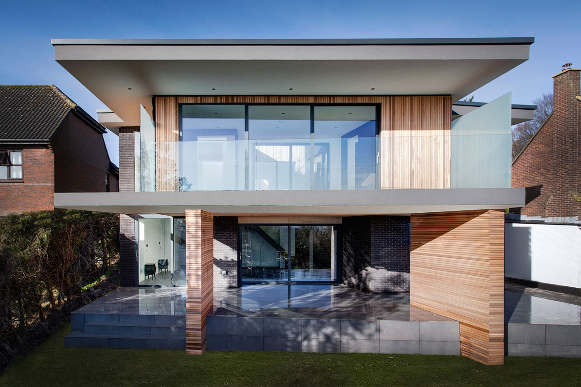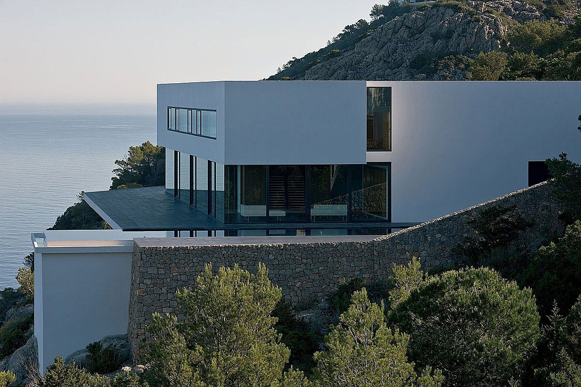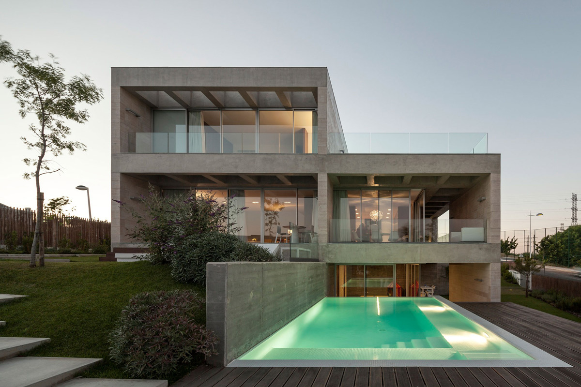Wairau Valley House in Rapaura, New Zealand by Parsonson Architects
The Wairau Valley House was completed in 2010 by the Wellington based studio Parsonson Architects. This fine contemporary home has been designed to blend with the natural surroundings. Located in Rapaura, New Zealand.
Wairau Valley House in Rapaura, New Zealand by Parsonson Architects:
“The property is located in the Wairau Valley, 10 minutes from Blenheim and close to the Wairau River as it snakes along the edge of the northern hills, a patterned rural landscape of farms, orchards and vineyards.
The house has a strong connection to the land spatially and materially. There is a sense of encampment, where different interlinked pavilions offer different areas of occupation and privacy or openness.
The spaces are housed beneath low sloping gable forms where boundaries are blurred between the land and building. Heavy lined concrete walls and structures feel part of the land and are used to define indoor and outdoor spaces. The gable roofs float over these to provide shelter and the comforts of home. The landscape is cultivated; lines of orchard trees and vines mark the land in regular patterns and the house responds with the lines of pergolas and posts ready for planting to integrate the house with the land further still.”
Comments


