Tag: Concrete Walls
Converted Air Raid Shelter: Bunker Hamburg
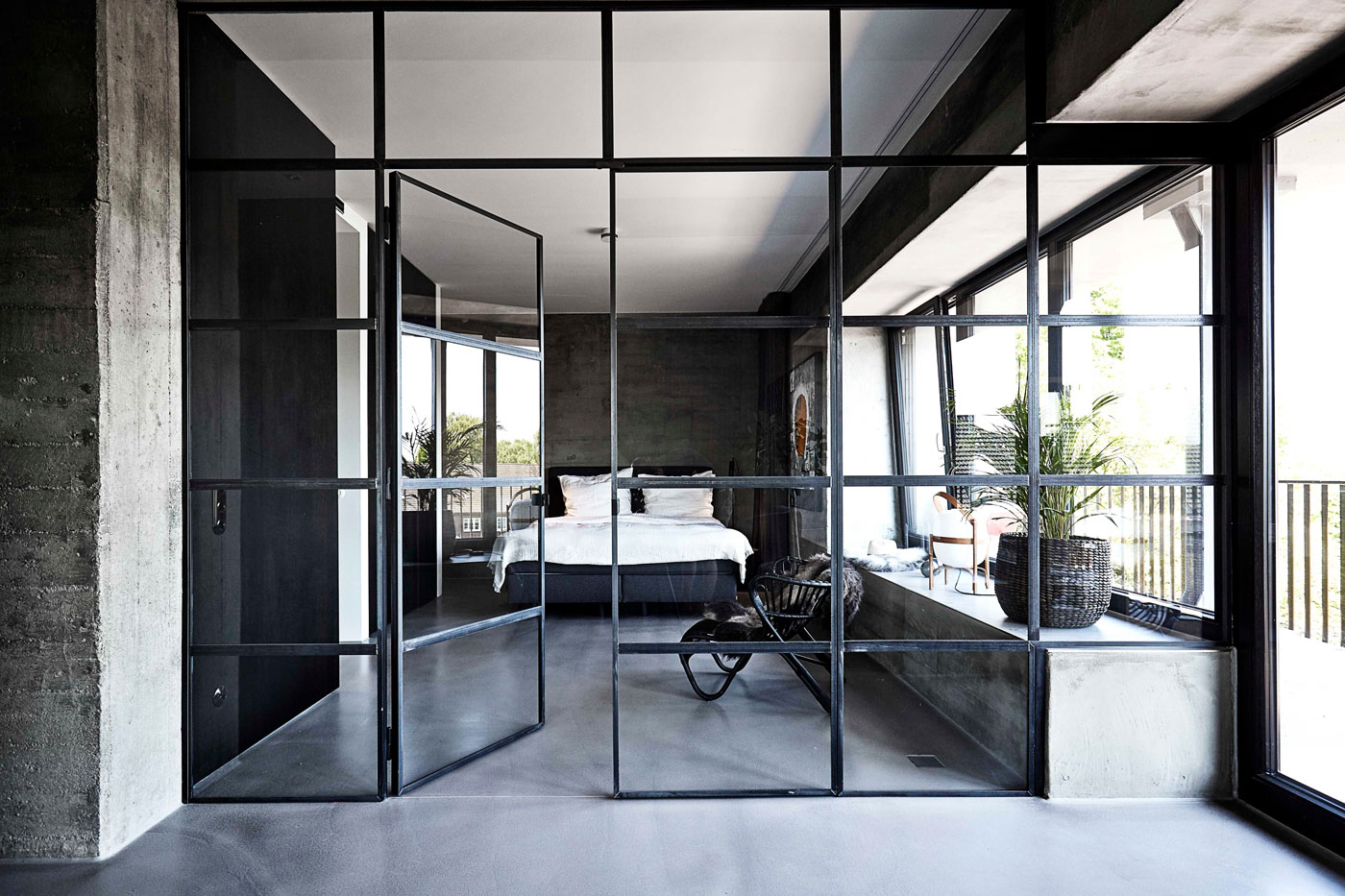
Bunker Hamburg was designed by Ruth Kramer and Thomas Schacht. Originally built in 1939, this purpose built air raid shelter was constructed at the start of World War II. A tunnel connected the bunker to a children’s hospital across the street, providing a space where patients could be treated in a calm and safe environment.…
Contemporary Architecture Embracing Nature: Earth House Project

The Earth House Project visualization has been completed by the Kosovo based studio Molos Group. This modern single family home is positioned away from the city, designed to be in touch with nature. The Earth House Project is located in Tirana, Albania. Earth House Project, details by Molos Group: “A world known architect once said:…
Trendy Urban House in São Paulo, Brazil
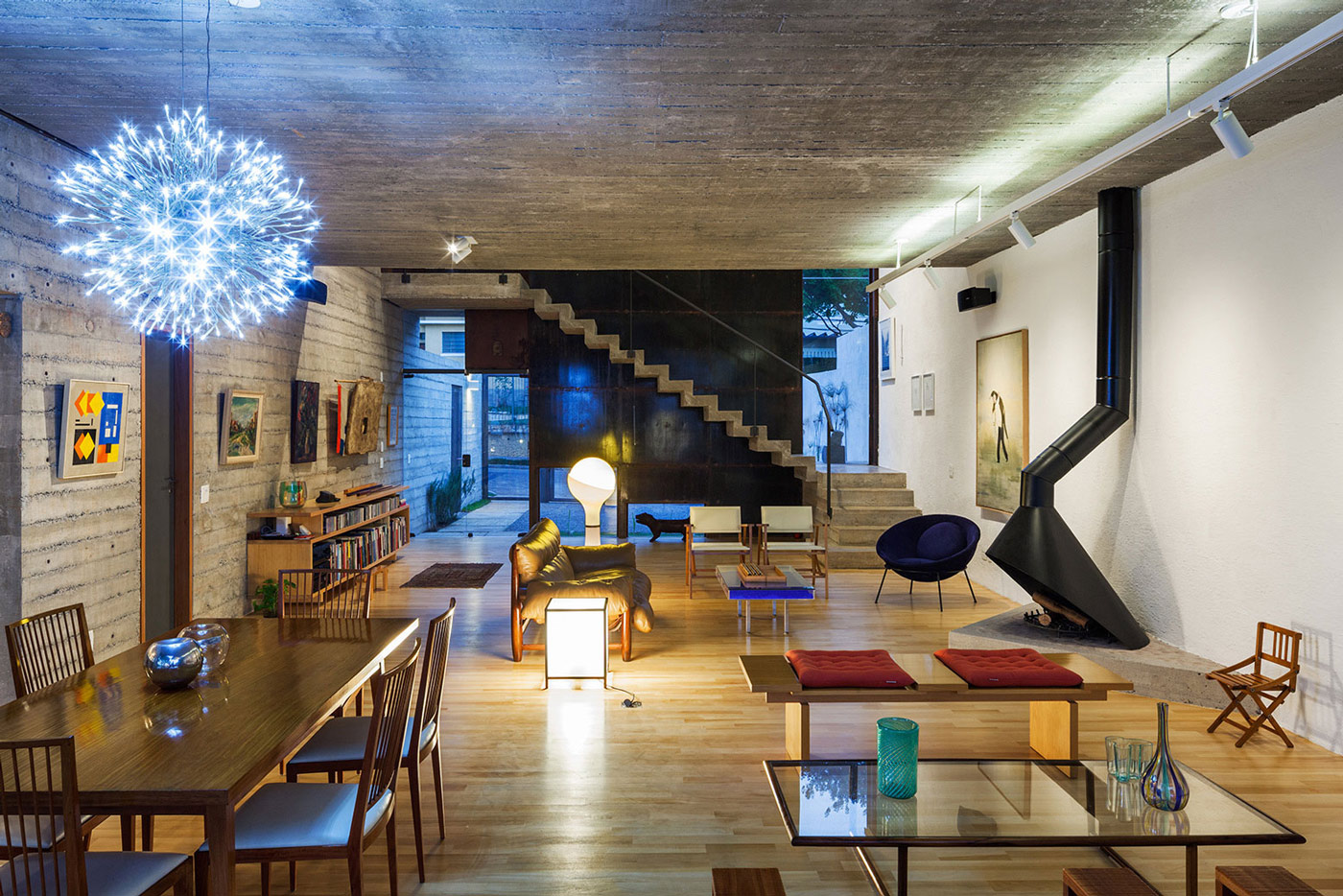
Pepiguari House was completed in 2013 by Brasil Arquitetura. This stylish 3,175 square foot contemporary home has been constructed with concrete, the distinct exterior uses Corten steel and glass. A large rooftop terrace provides wonderful views of the city. Pepiguari House is located in São Paulo, Brazil. Pepiguari House in São Paulo, Brazil, details by Brasil Arquitetura:…
Contemporary Concrete House in Montecito, California
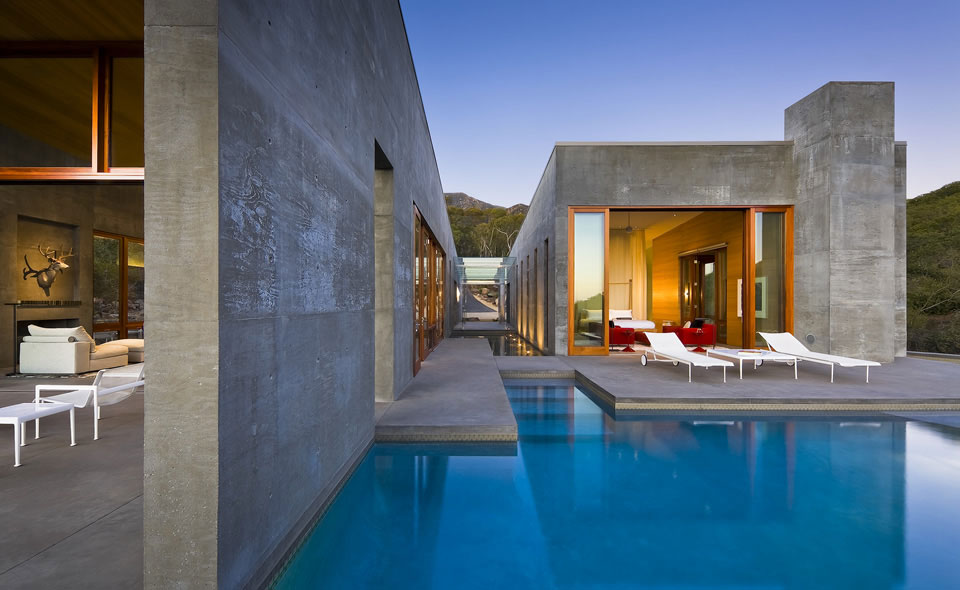
The Toro Canyon Residence has been completed by the California based studio Shubin + Donaldson. This imposing modern home comprises of three, one-story, wedge-shaped volumes. The exterior walls are constructed with 12” thick, cast-in-place concrete, this exposed concrete is warmed with doors and windows of natural mahogany together with ceilings and millwork of natural eucalyptus.…
Imposing Family Home in Lima, Peru
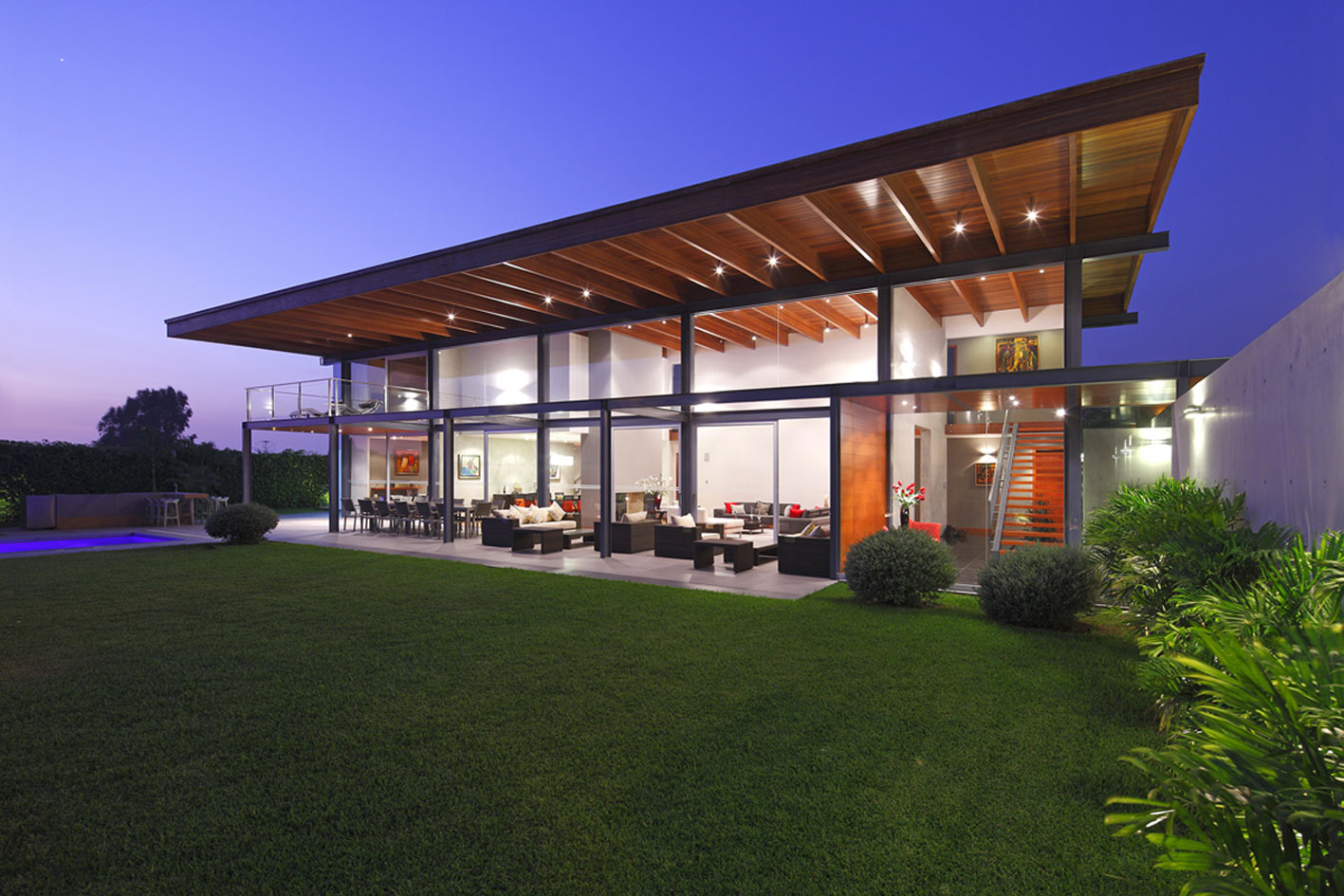
Casa BK was completed in 2008 by the Lima based studio Domenack Architects. This fabulous 6,780 square foot contemporary residence was designed for a young couple with three children. The home is situated at the back of the plot, maximizing the views of the beautiful countryside and providing privacy from the neighbors. Casa BK is…
Oceanfront Holiday Houses in Punta Pite, Chile
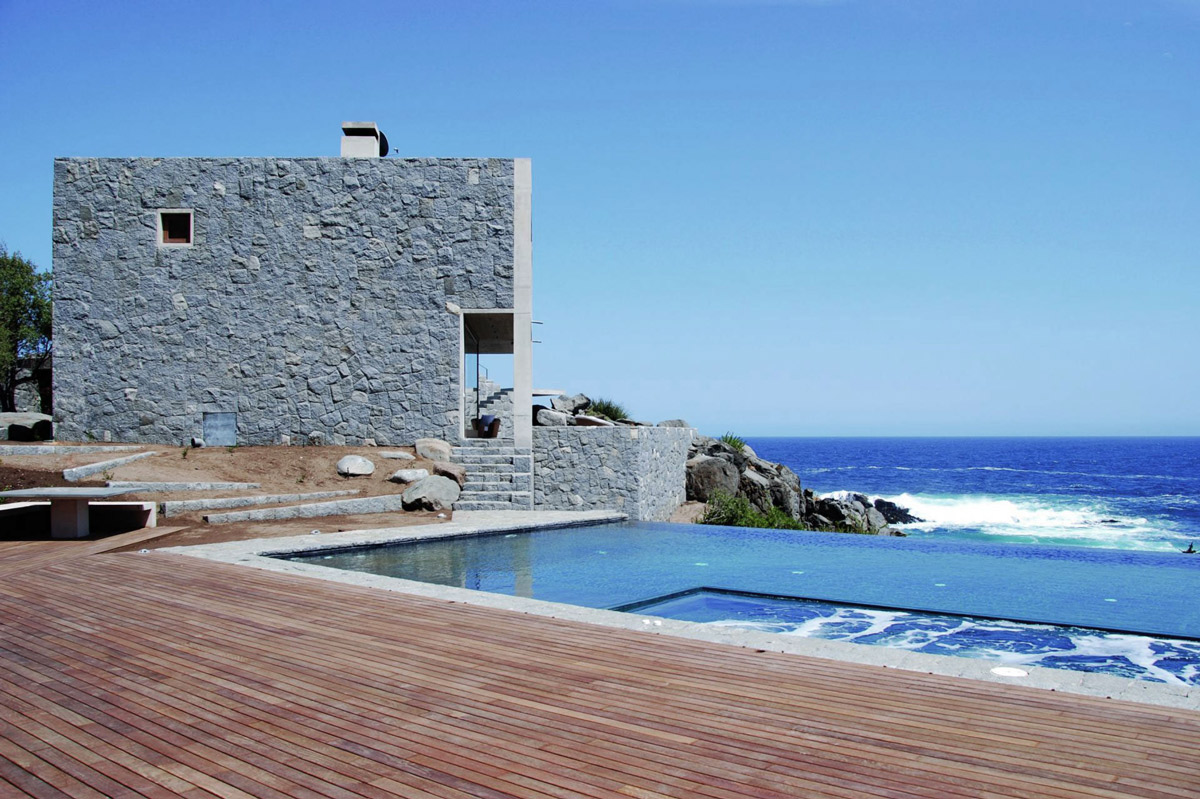
Casas 31 was completed in 2008 by the Santiago based studio Izquierdo Lehmann Arquitectos. This project included the construction of two holiday homes for a three-generation family. Carved stone was used for walls, ceilings and floors, reinforced concrete for slabs, beams and columns. These holiday homes are perched on a cliff, overlooking the Pacific Ocean in Punta…
Concrete and Glass Home in Urgnano, Italy
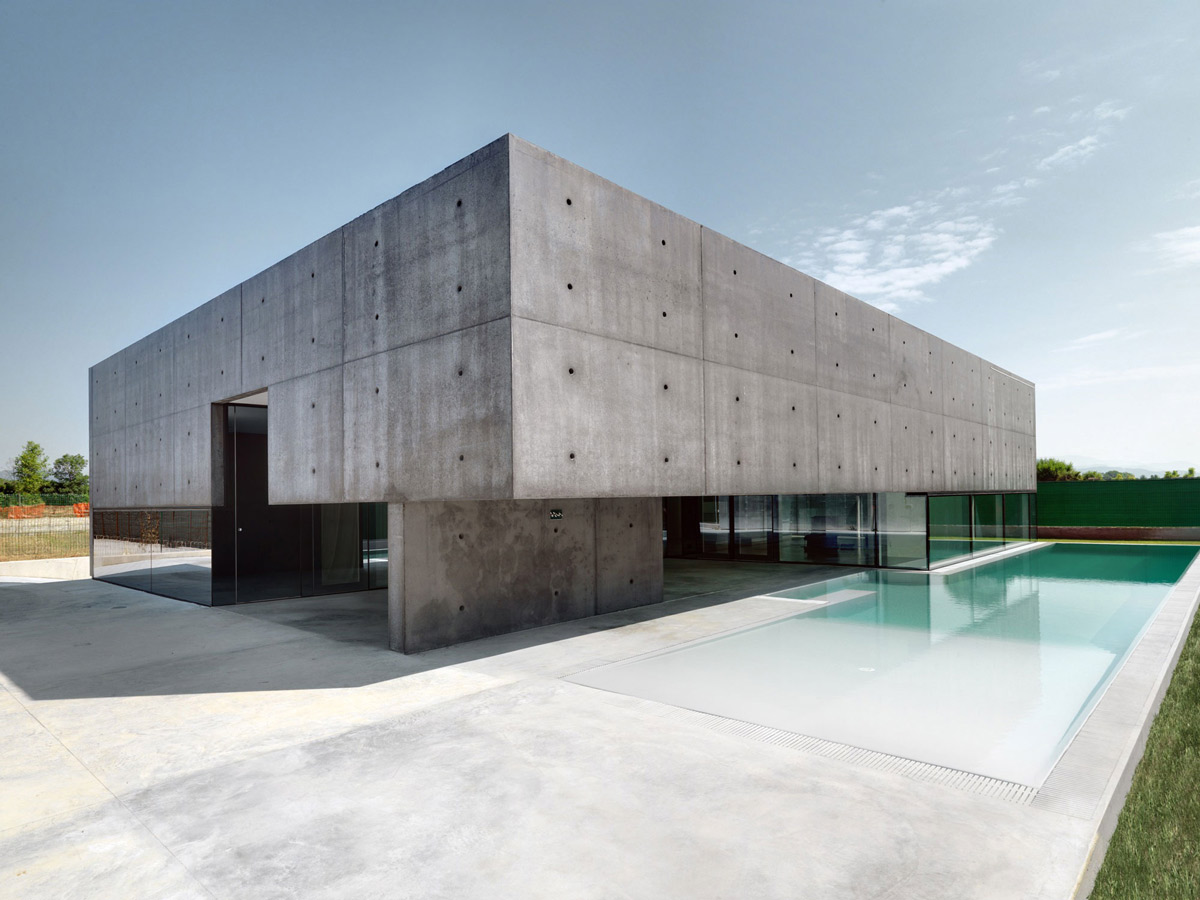
Abitazione Privata Urgnano was completed by the Verdellino based studio Matteo Casari Architetti. This impressive residence consists of a large concrete rectangle, raised 1.5 meters above ground level, with glass walls seemingly holding the imposing block. The home is situated on a small plot in a growing residential area in Urgnano, Italy. Abitazione Privata Urgnano,…
Concrete Interior in Osice, Czech Republic
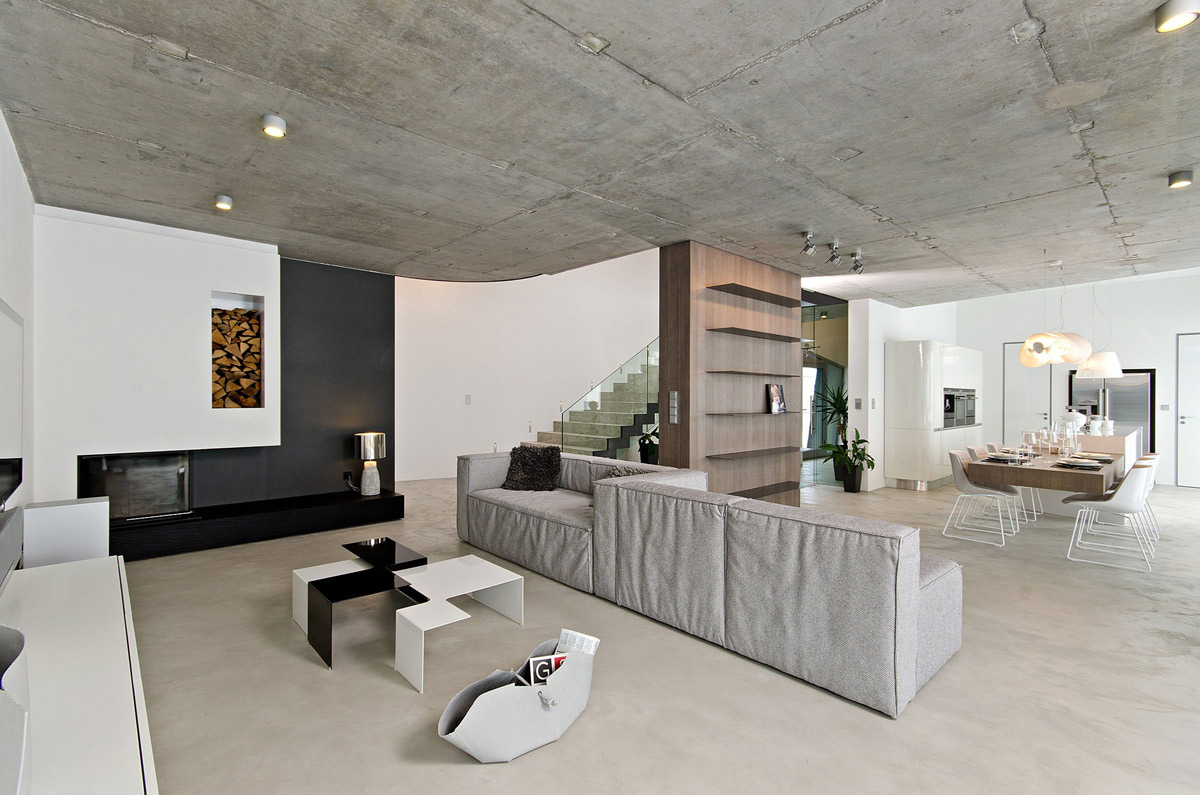
This stylish concrete interior design project was completed in 2012 by the Prague based studio oooox. The home exudes sophistication, with bright open spaces, elegant furniture and lighting features. The home is located in Osice, a small village southwest of Hradec Králové, Czech Republic.
Modern Concrete House in Cariló, Argentina
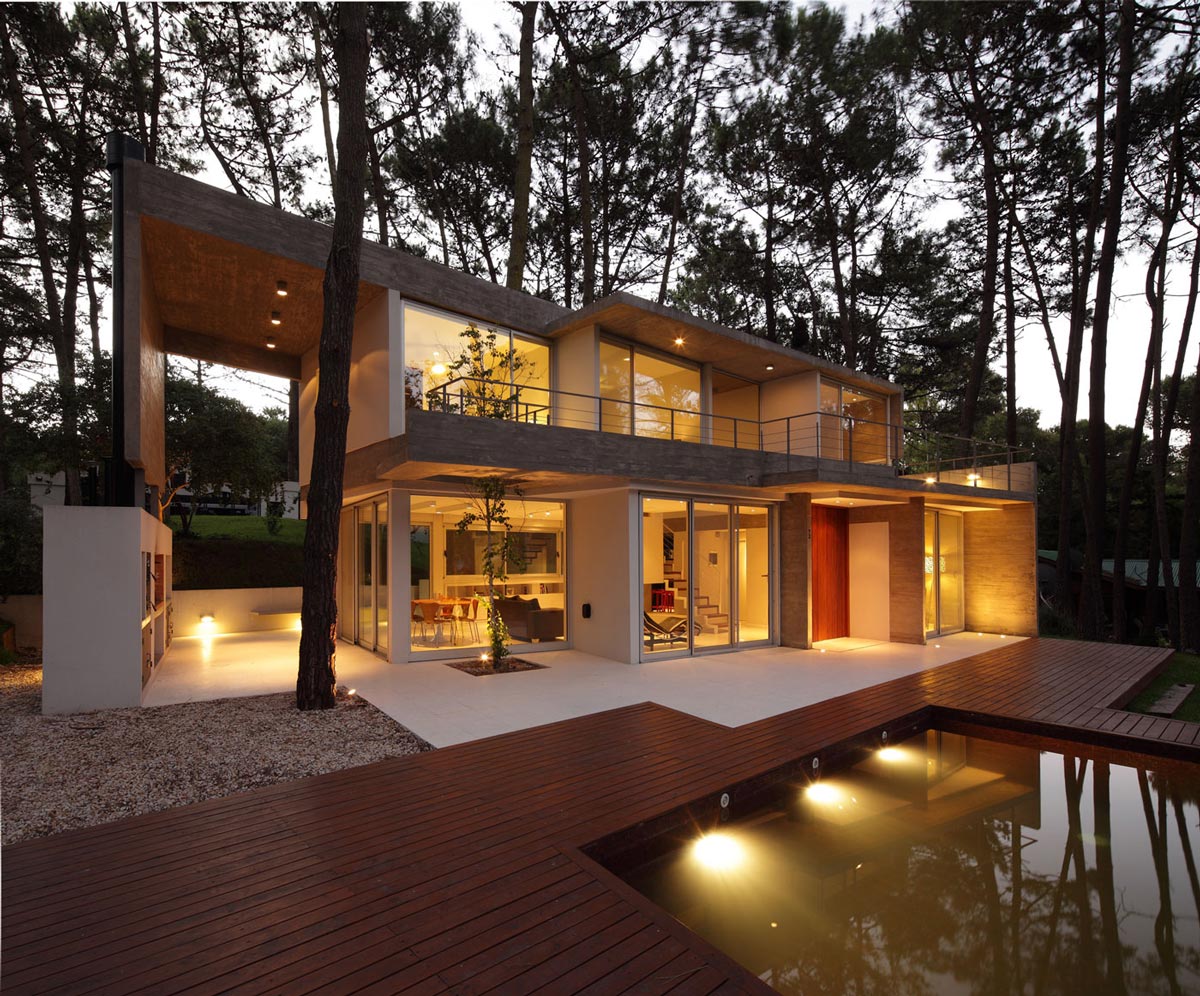
Fresno House was designed as a small summer retreat by Felix Raspall and Federico Papandrea. This stylish contemporary residence was completed in 2012, main elements include faced concrete, glass and white-rendered masonry. The house is situated in a small forest clearing, close to the South Atlantic Ocean, in Cariló, Argentina. Fresno House, Description by Felix Raspall…
The Pierre on San Juan Island by Olson Kundig Architects
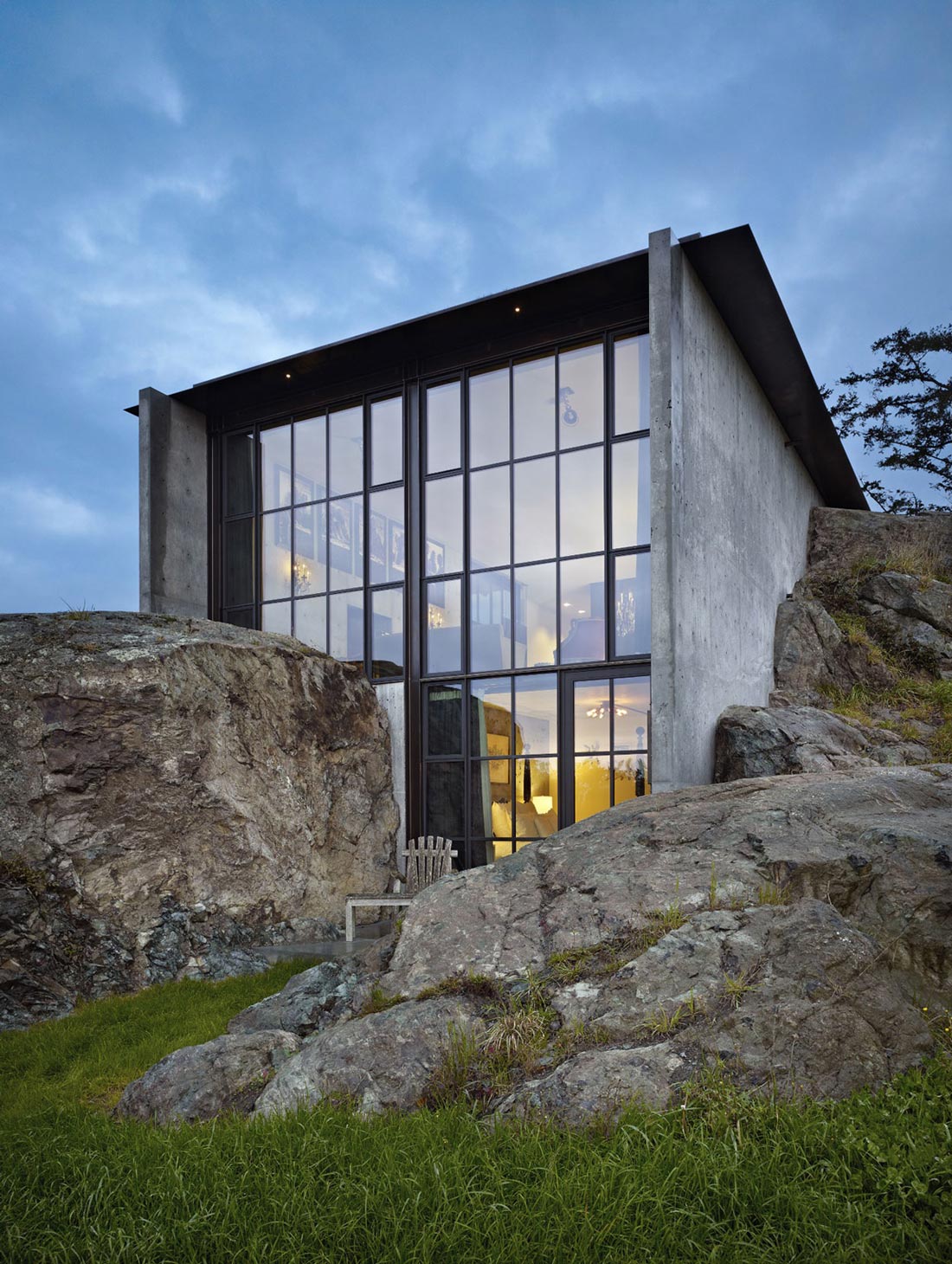
The Pierre was completed by the Seattle based studio Olson Kundig Architects. This fabulous home has been carved into a natural rock outcrop, using a combination of machine and hand work. Main elements include exposed concrete and glass walls, excavated rock was reused as crushed aggregate in the concrete flooring. Located on San Juan Island…











