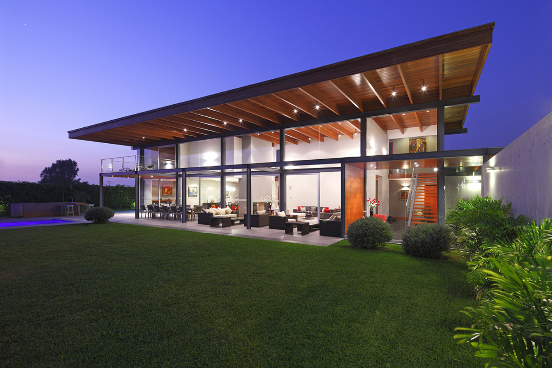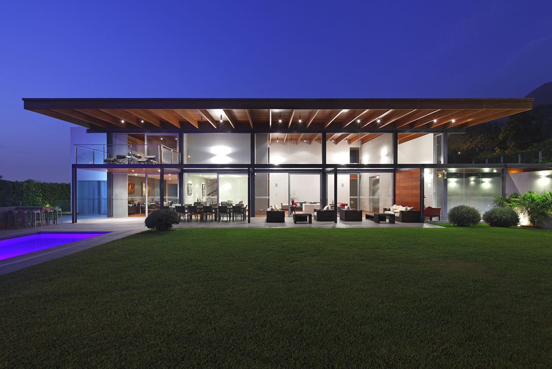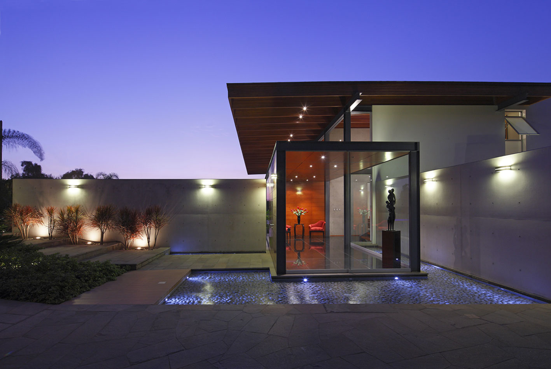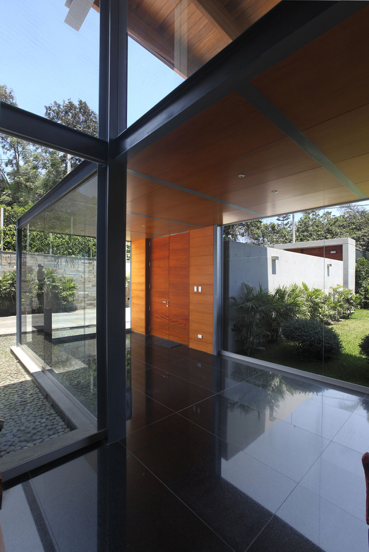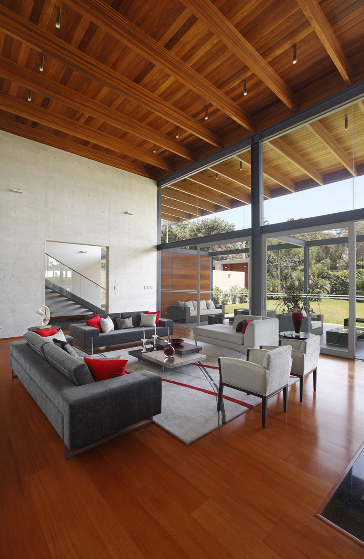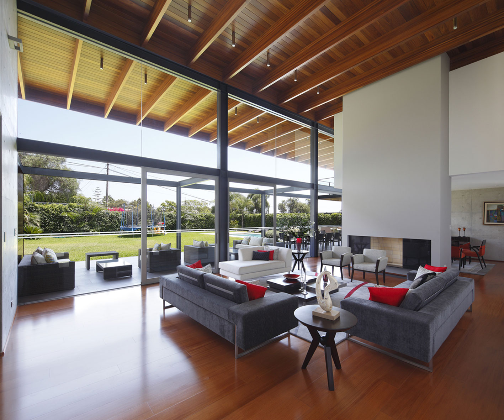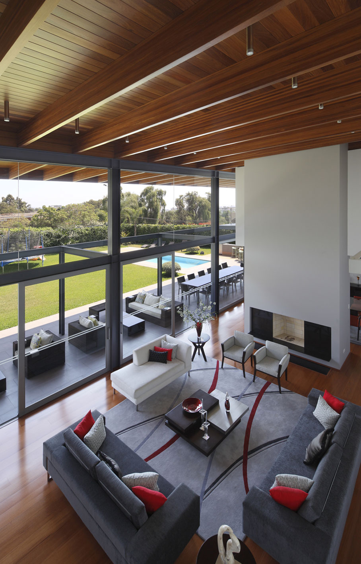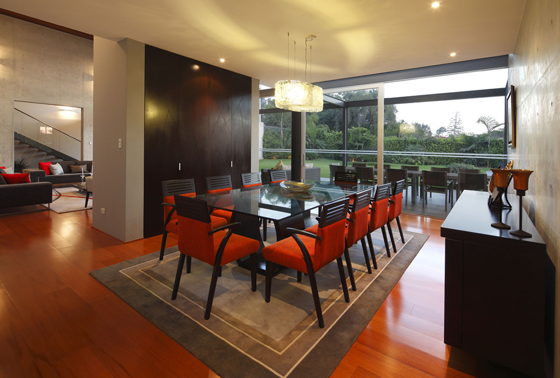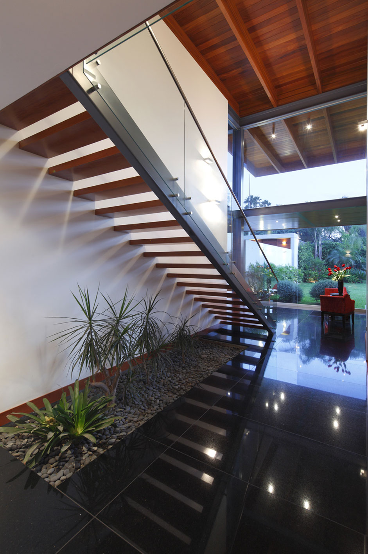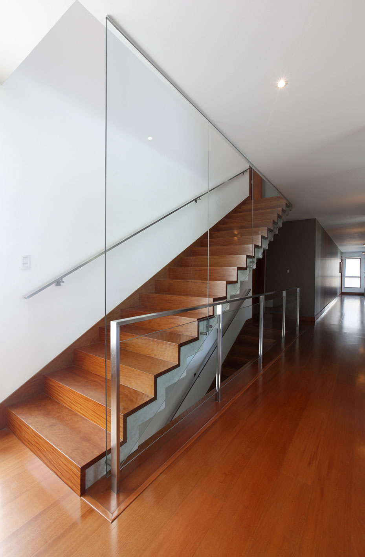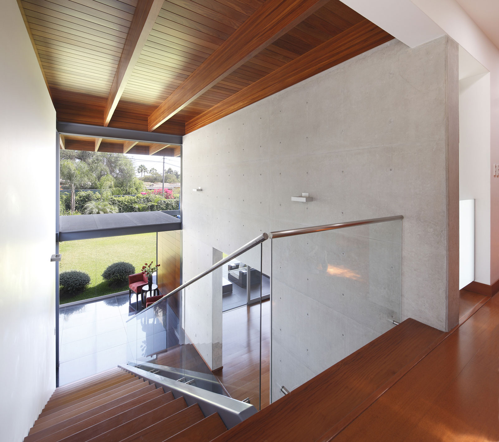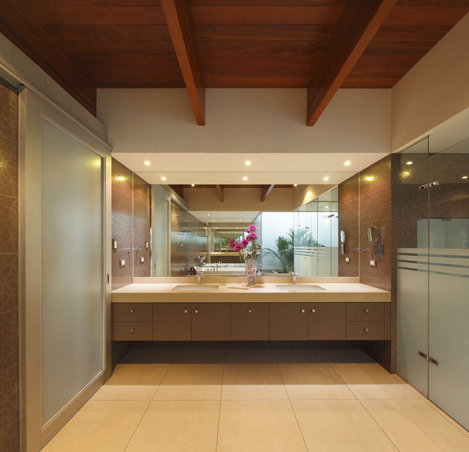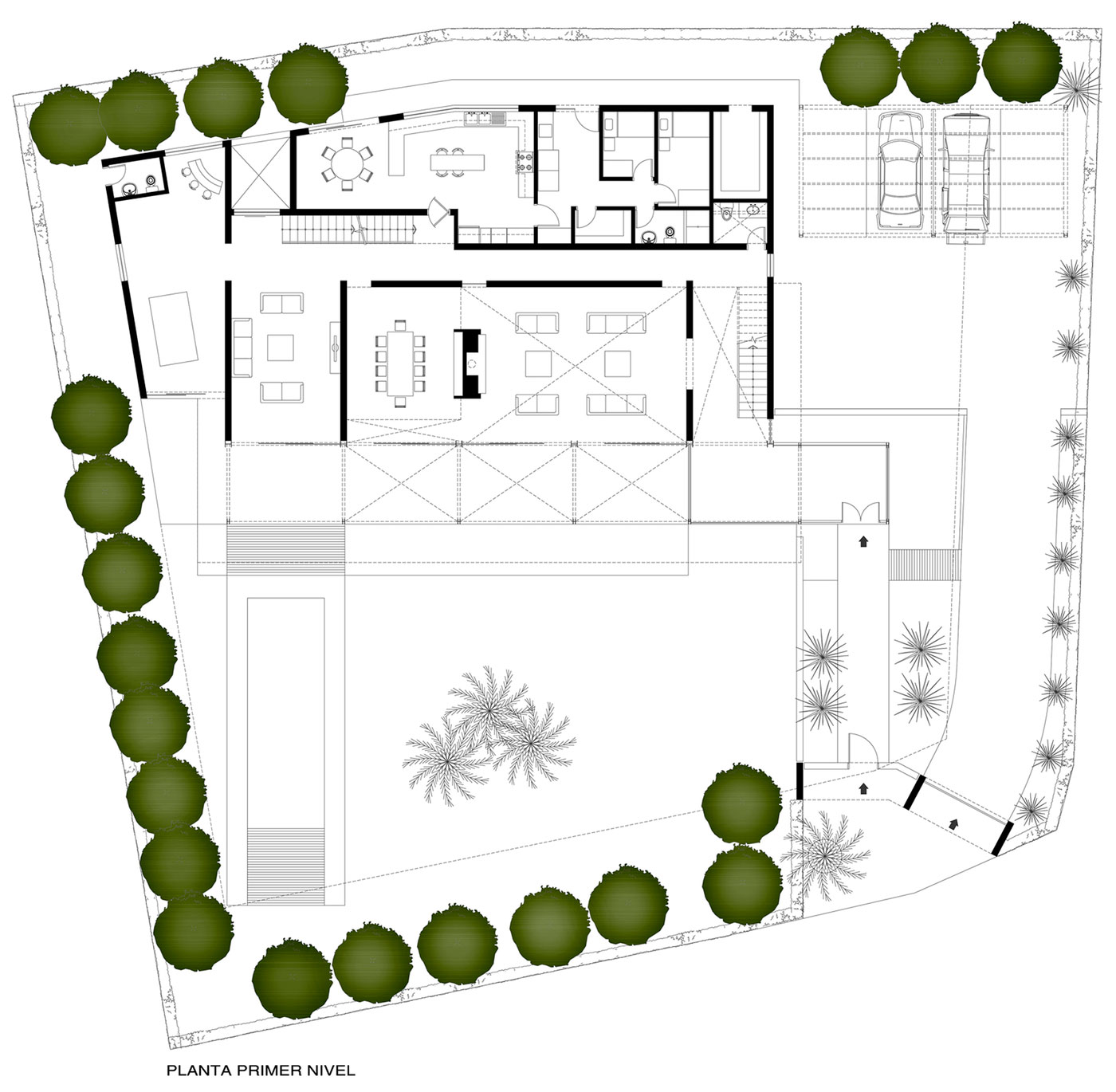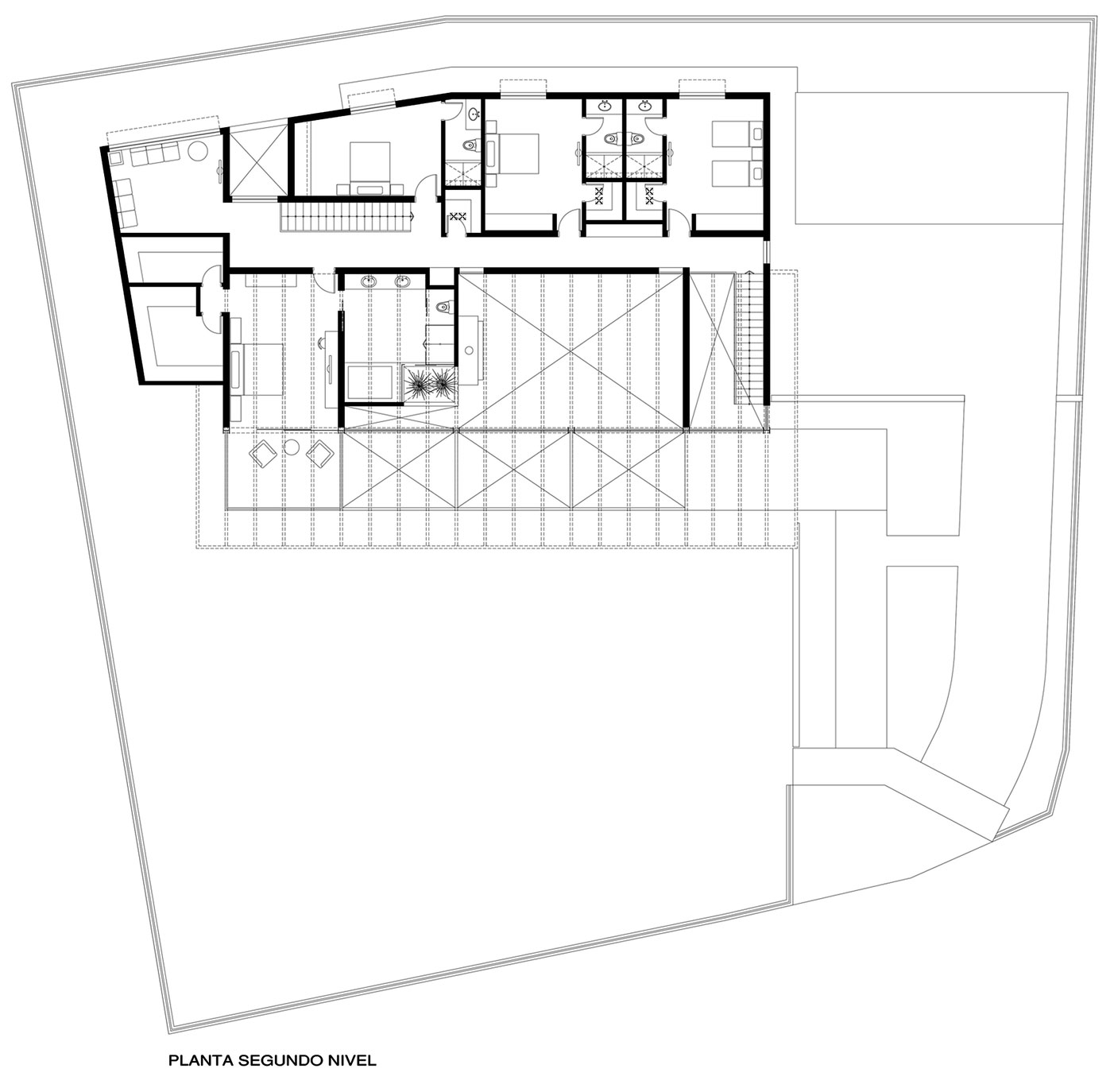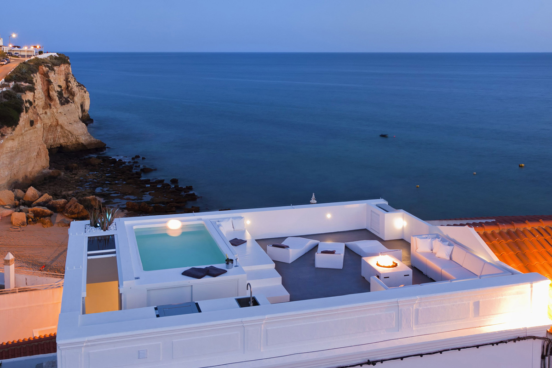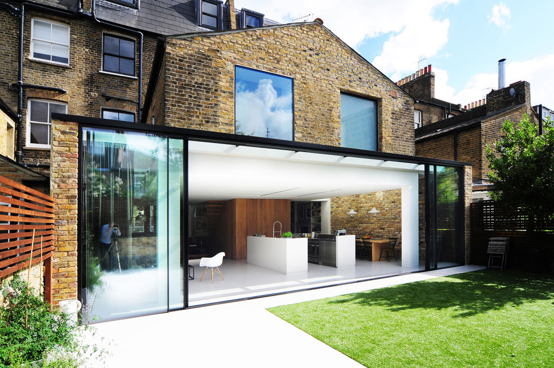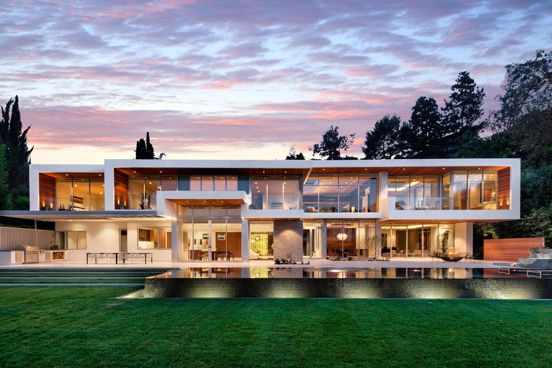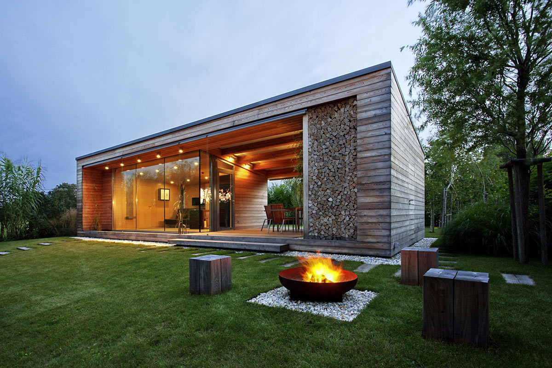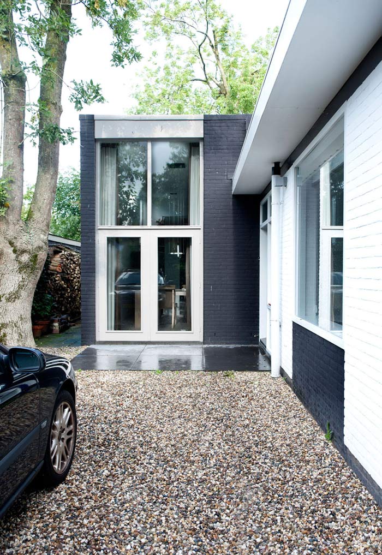Imposing Family Home in Lima, Peru
Casa BK was completed in 2008 by the Lima based studio Domenack Architects. This fabulous 6,780 square foot contemporary residence was designed for a young couple with three children. The home is situated at the back of the plot, maximizing the views of the beautiful countryside and providing privacy from the neighbors.
Casa BK in Lima, Peru, description by Domenack Arquitectos:
“The Project is located within the city and consists of a 2 level house, designed for a young couple with 3 children. The house is placed at the back end of the plot, with a longitudinal north-south orientation. This allows avoiding visual contact with neighbors, taking advantage of the views of the surrounding natural environment, and obtaining the correct ventilation, thermic comfort and luminosity control of the house.
The house has been designed with a roof of structural laminated wood supported by steel and exposed concrete structures. This roof is the element that integrates the whole design and composition of the house. The steel structure that supports it also defines and moderates the scale of the different spaces of the house.
The design premise is to frame the surrounding views; the natural ones as well as the artificial ones created by the architecture: patios, gardens, reflecting pool. In this sense, translucent elements play an important role in the house´s design, helping to intertwine interior and exterior spaces in the social areas.
The programmatic and functional organization of the house separates the social area, located in the first floor, form the private area, located in the second floor. The social area consists of various spaces that face and connect with each other and with the exterior gardens, in order to achieve the versatile and dynamic spaces required by the clients. In contrast, the private area is conceived in an introspective way, with views to private gardens and patios.”
Comments


