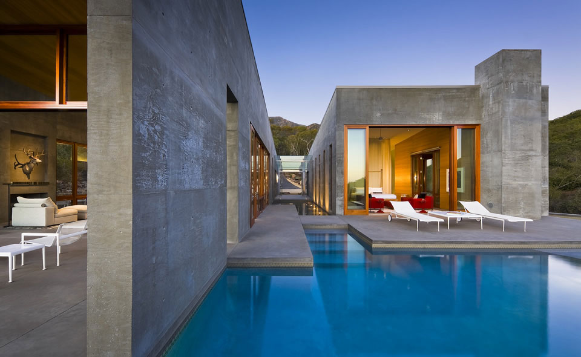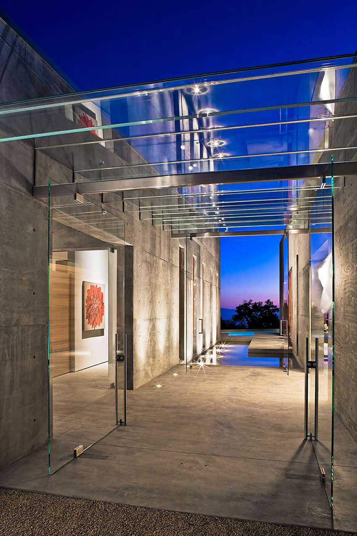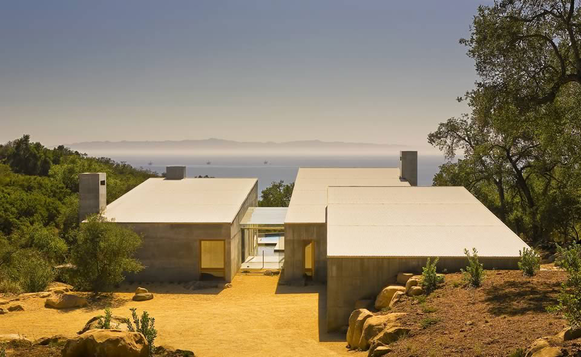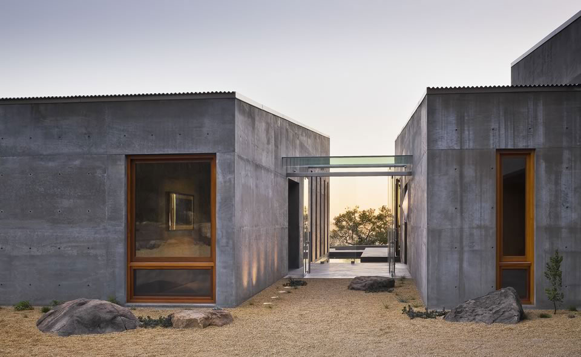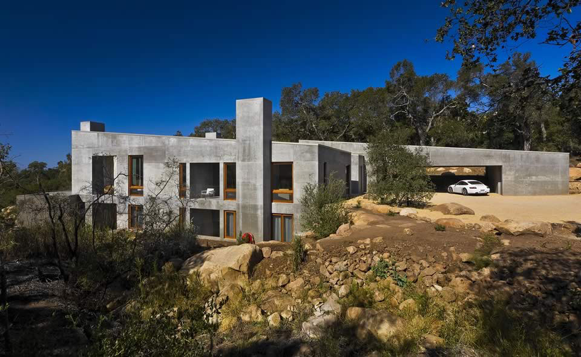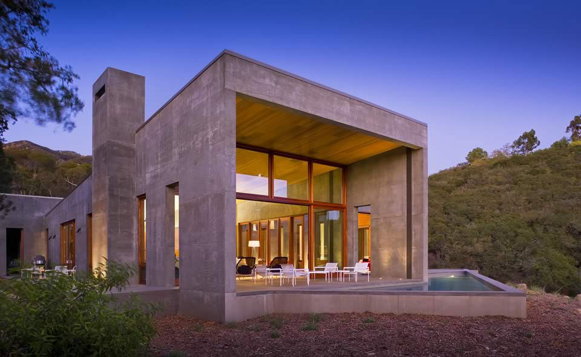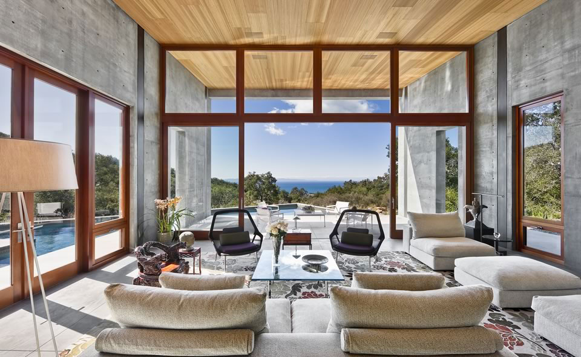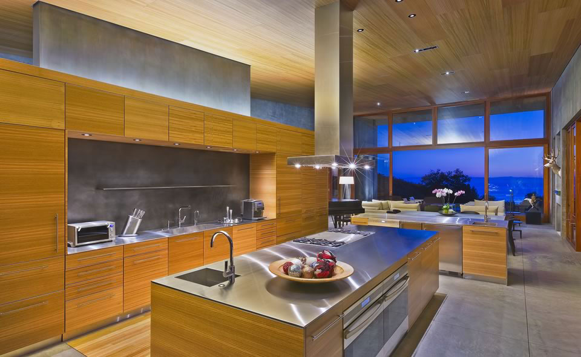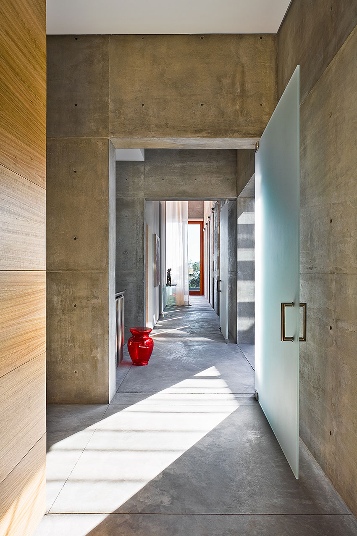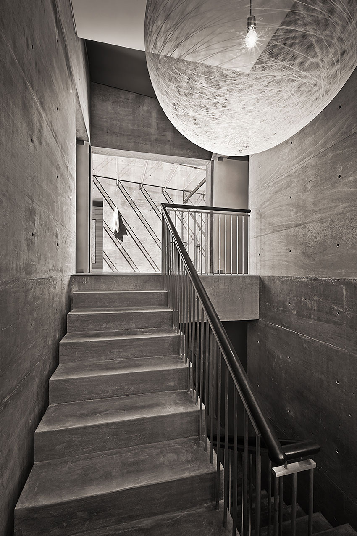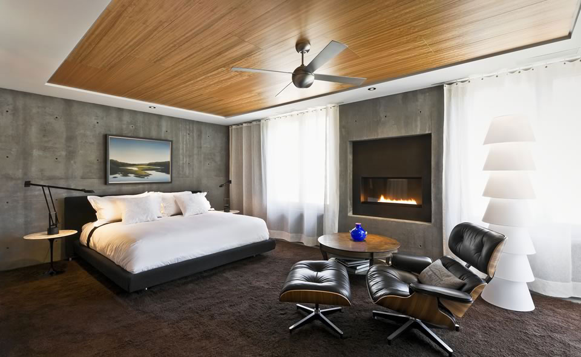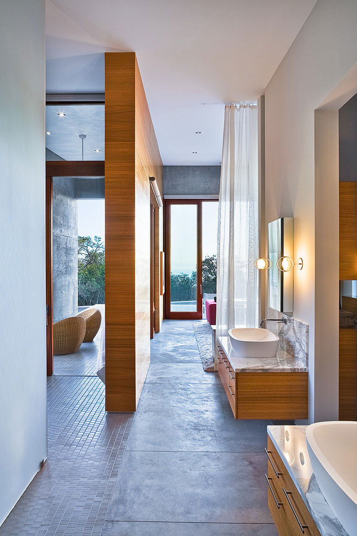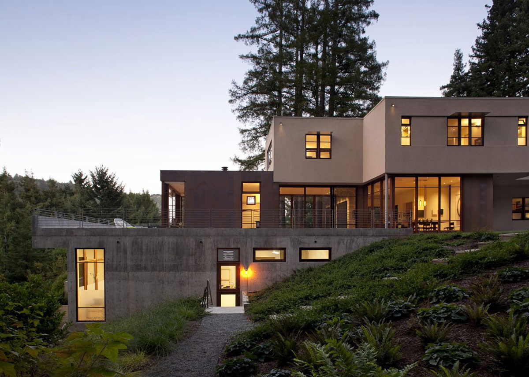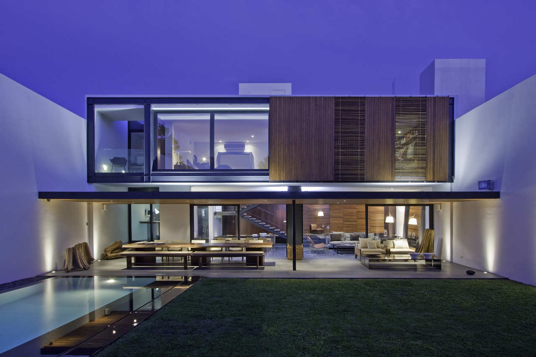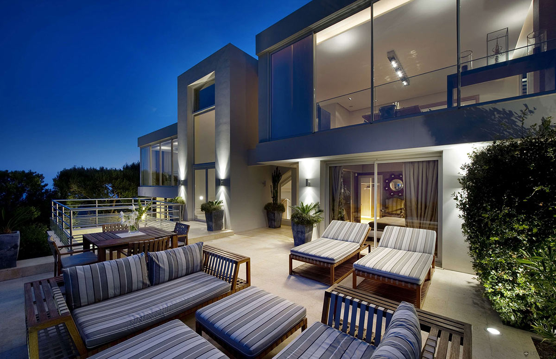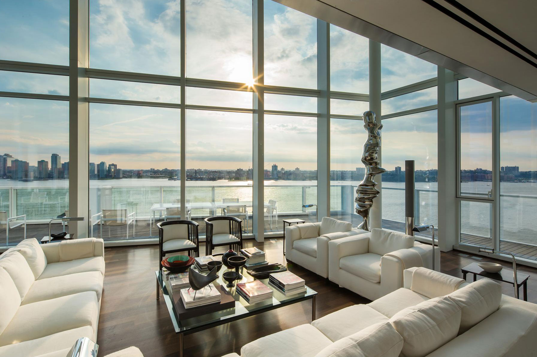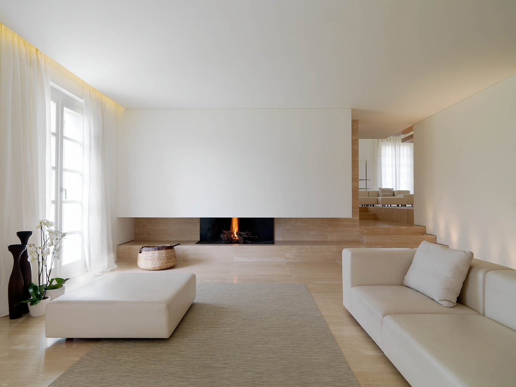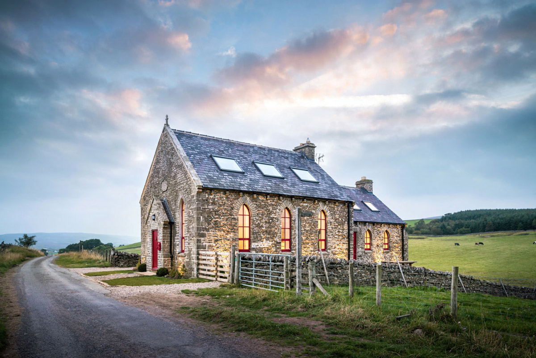Contemporary Concrete House in Montecito, California
The Toro Canyon Residence has been completed by the California based studio Shubin + Donaldson. This imposing modern home comprises of three, one-story, wedge-shaped volumes. The exterior walls are constructed with 12” thick, cast-in-place concrete, this exposed concrete is warmed with doors and windows of natural mahogany together with ceilings and millwork of natural eucalyptus.
The Toro Canyon Residence is located in Montecito, California, USA.
Toro Canyon Residence in Montecito, California, details by Shubin + Donaldson:
“This house is on a 10 acre parcel in Toro Canyon among natural groves of oak and eucalyptus trees. A seasonal creek to the east and Toro Canyon Creek to the west flanks the secluded building site. The house is approached via a narrow, tree covered drive, which ends at a small clearing and presenting the ocean and islands in the distance. The residence is sited on axis with the canyon and views beyond. The building parti presents three one story, wedge shaped volumes; a carport /service volume to the north, a public living volume to the south west and a private sleeping volume to the south east. The volume enclosing the carport intersects the living volume and is offset to showcase the glass entry pavilion separating the volumes.
Constructed of laminated glass beams and roof panels, with glass doors, this entry space is conceptualized as an exterior circulation connection between the private and public wings of the house. The exterior walls are constructed of 12” thick insulated cast-in-place self-consolidating concrete, and a metal roof helps to provide maximum fire resistance in this secluded canyon. Interior floors are lightweight concrete. The exposed concrete is warmed with doors and windows of natural mahogany and interior millwork and ceilings of natural eucalyptus. The main floor of 4,700 square feet includes a studio, family room, kitchen, dining room, living room, office and master suite. A lower floor of 2800 square feet includes guest rooms and an exercise space and mechanical space.”
Comments


