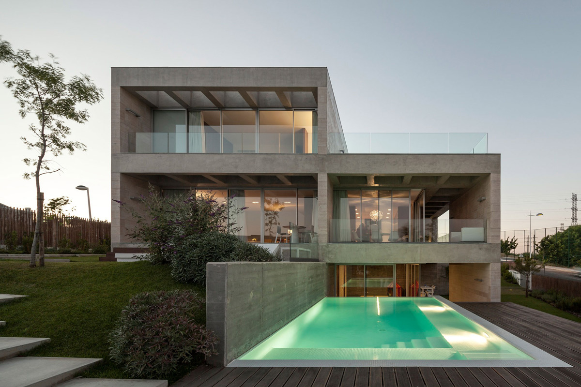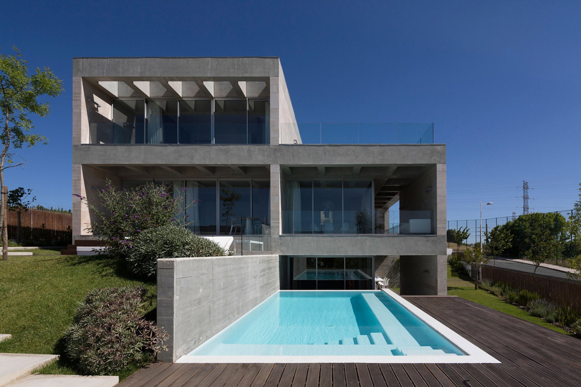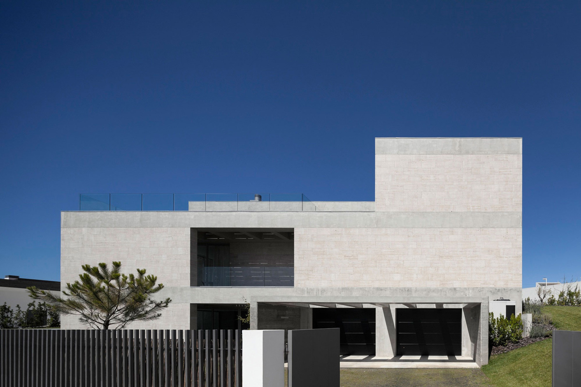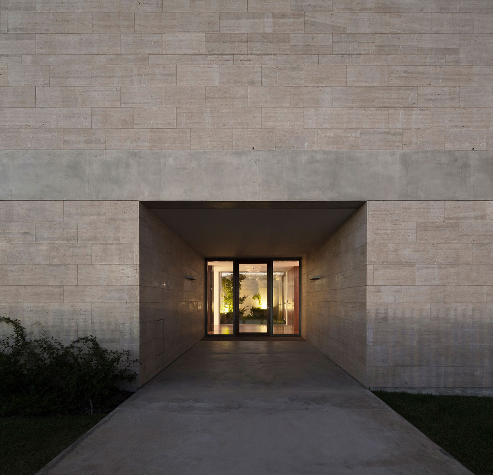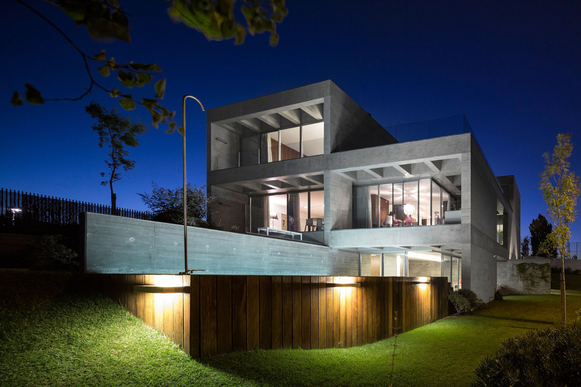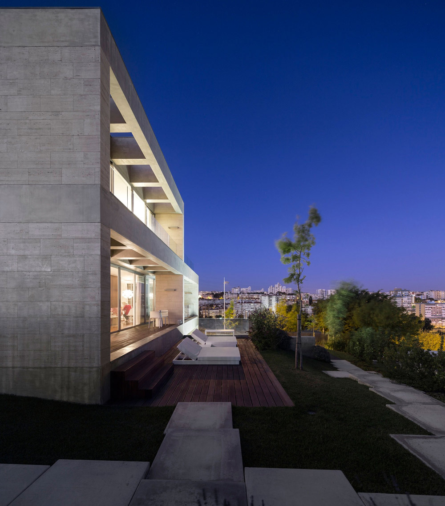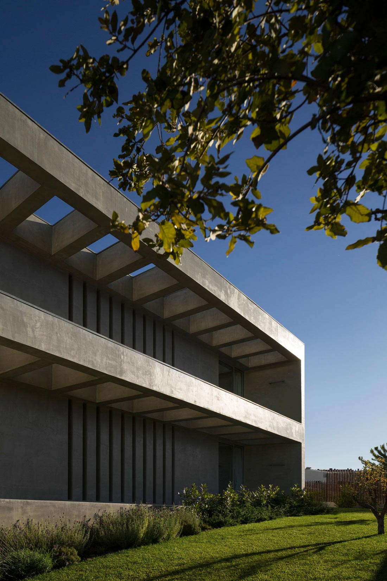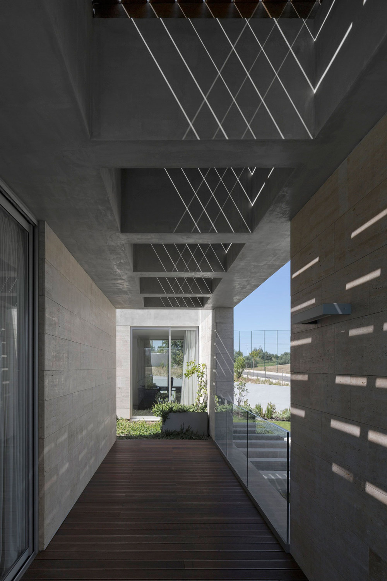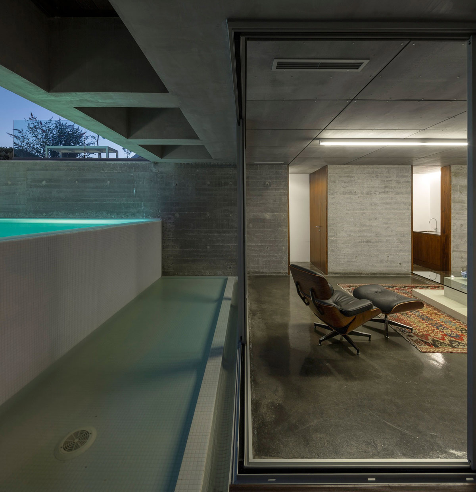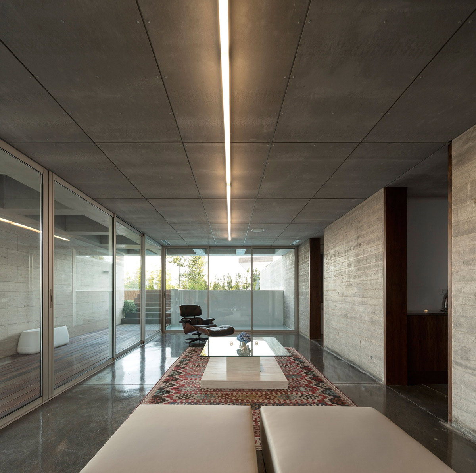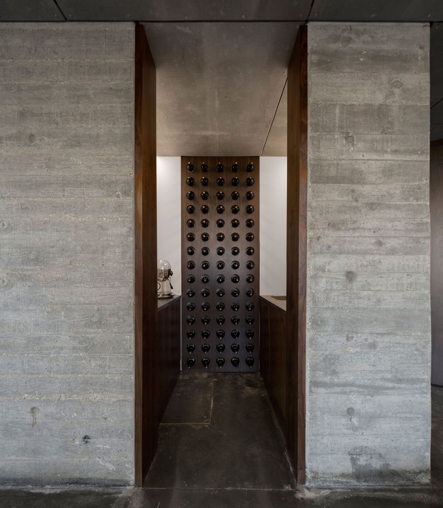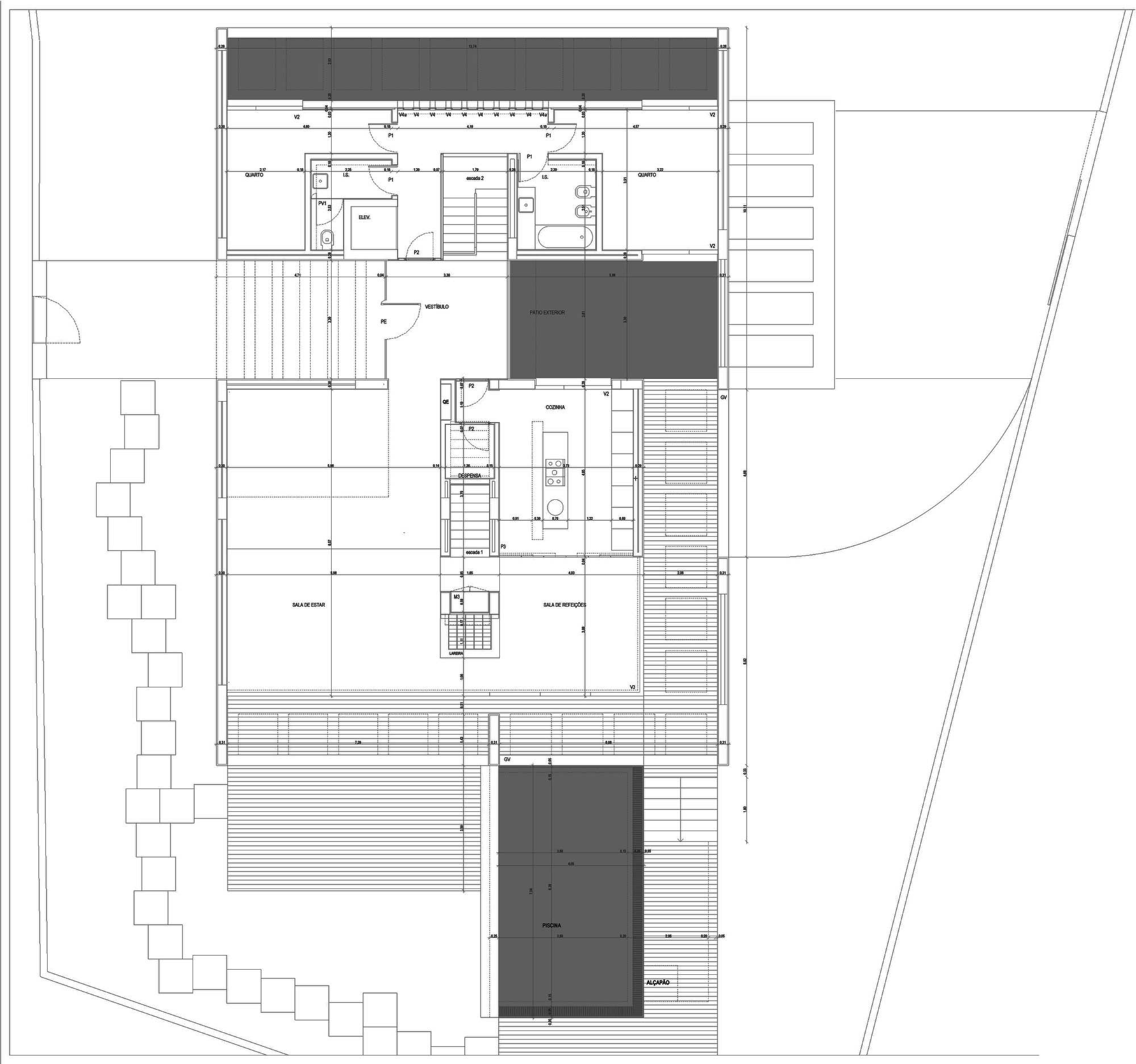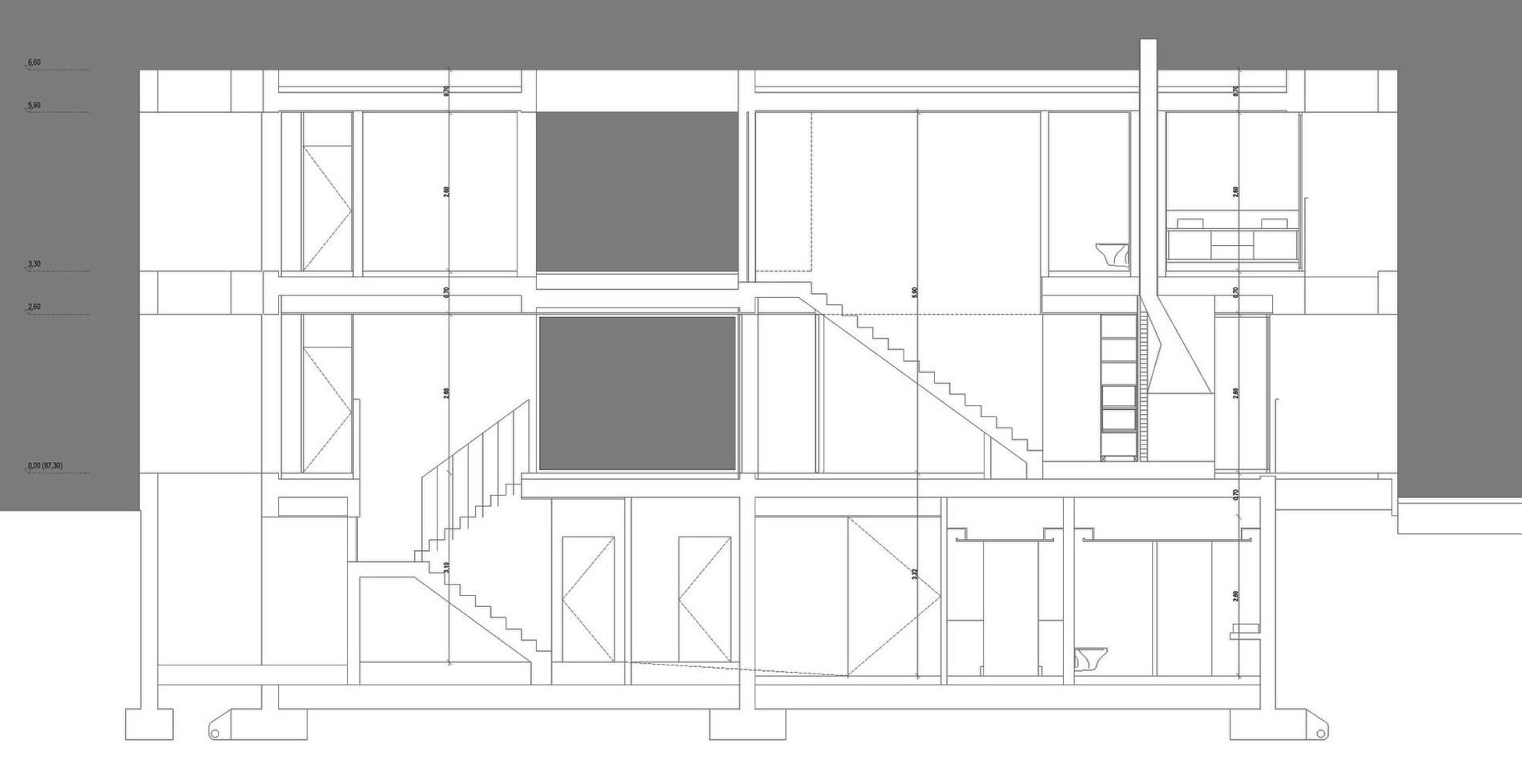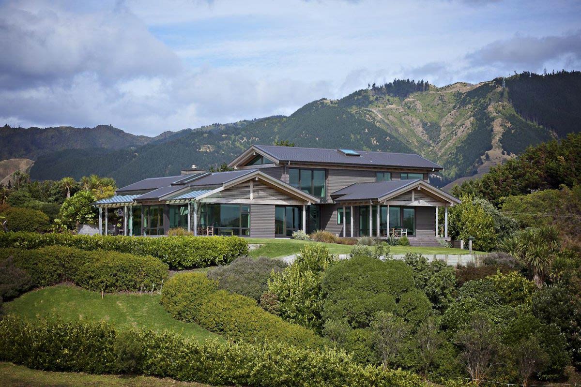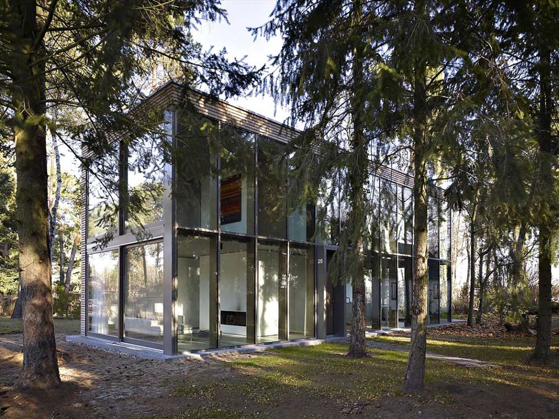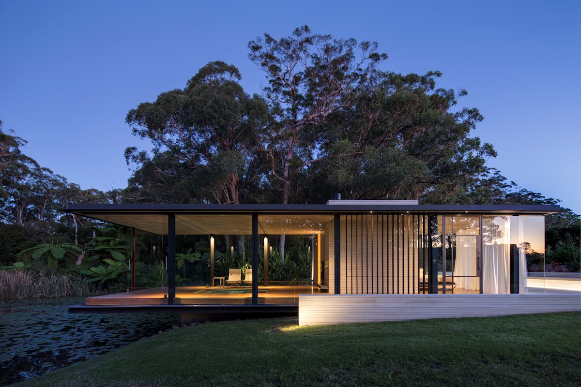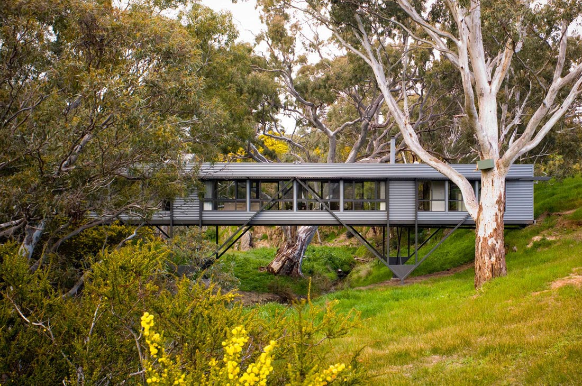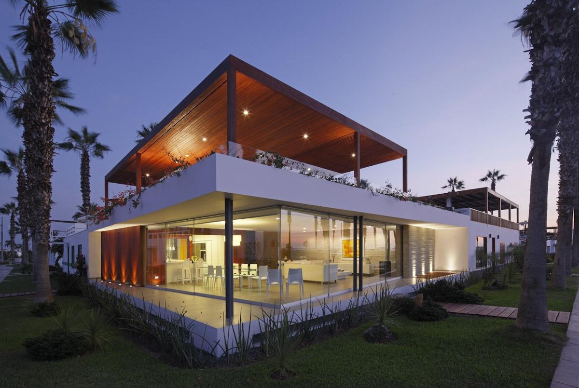C+P House in Lisbon, Portugal by Gonçalo das Neves Nunes
The C+P House was completed in 2011 by Gonçalo das Neves Nunes. This 3,466 square foot contemporary home has been built with concrete and glass, the interior has been softened with walnut panels and flooring. The property is located in Lisbon, Portugal.
C+P House in Lisbon, Portugal by Gonçalo das Neves Nunes:
“The house intends to interpret the relations between indoors and outdoors through yards, terraces, balconies and light shade slabs. The implantation takes advantage of the plot’s morphology that permits two entrances (main and garage) at different levels.
The house is apparently monolithic but it shows itself to South and East finding views and exposition. The main entrance is done through a recess in the Western façade where you can find a distribution area framed by a courtyard. The private zones are organized in the upper level and the social zones at the entrance level..
As you go down to the garage level that is partially underground, you find an exterior covered space that continues the social use of the house by its relation with the swimming pool.
The facades are in Travertino stone and the slabs are marked by its beam boundary that is concrete coated. The lower level walls are in raw concrete. The interior comfort is sought by the Walnut wood panels and floors.”
Comments


