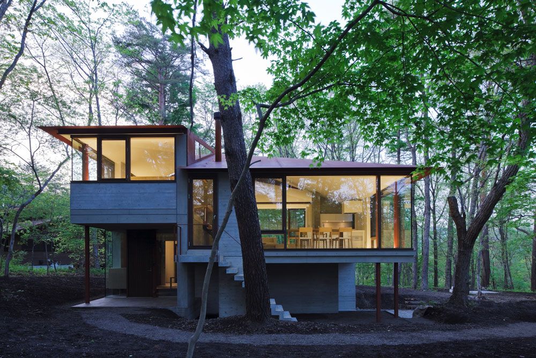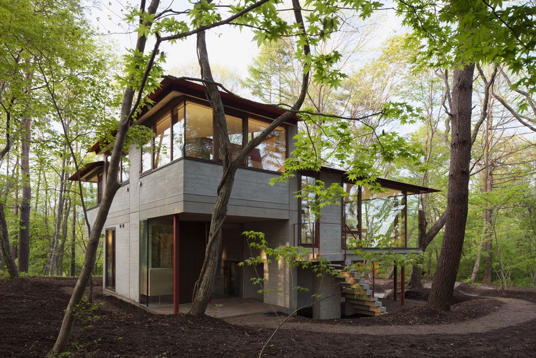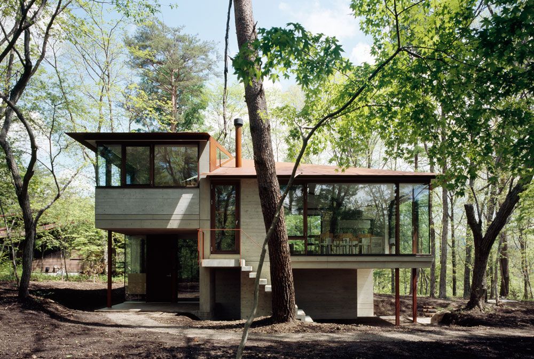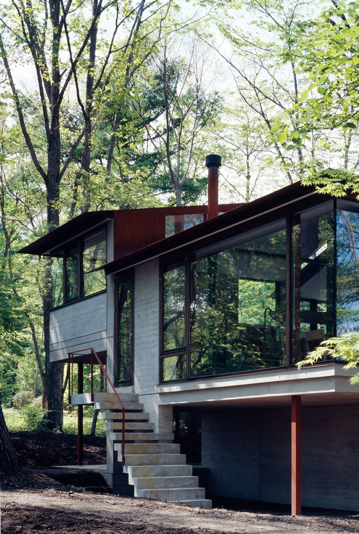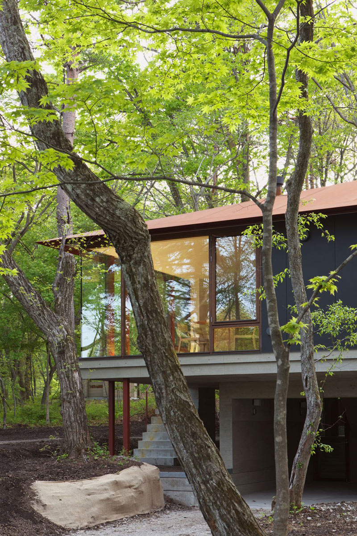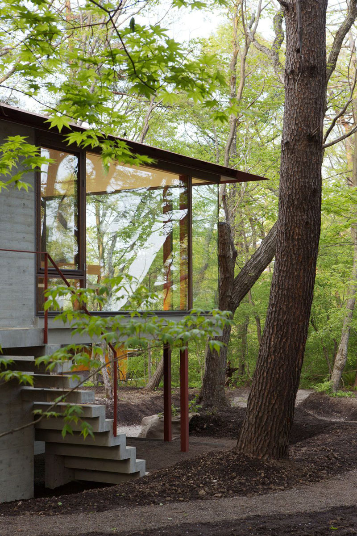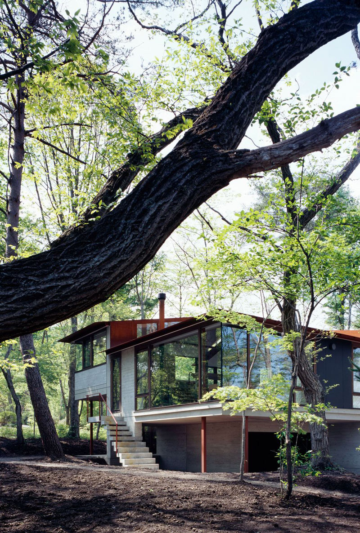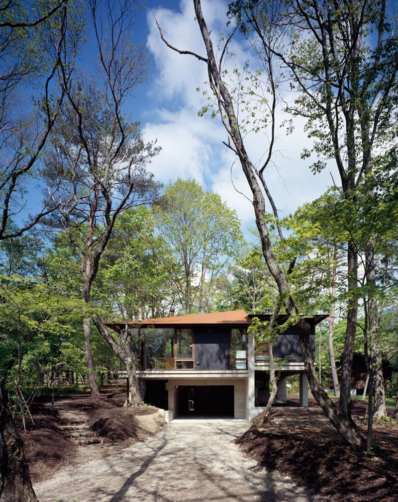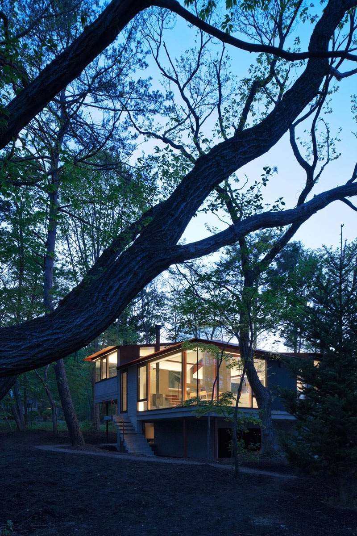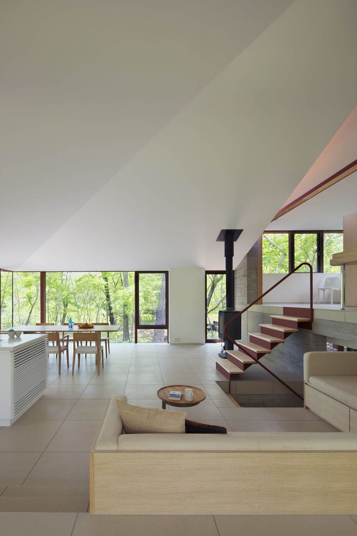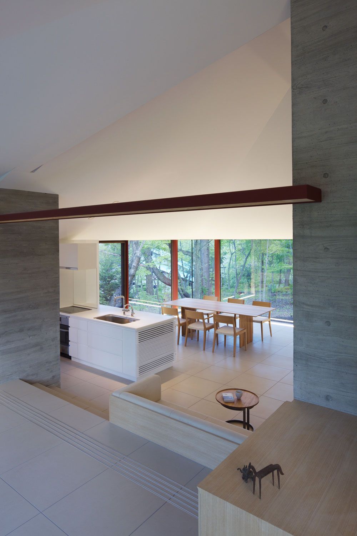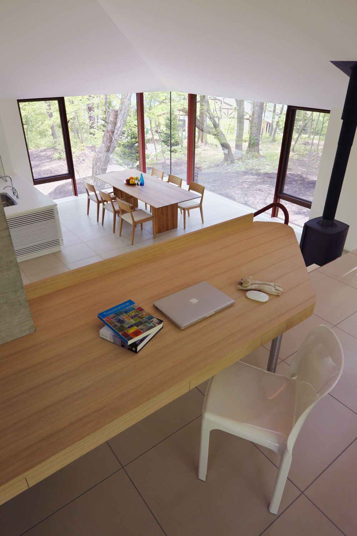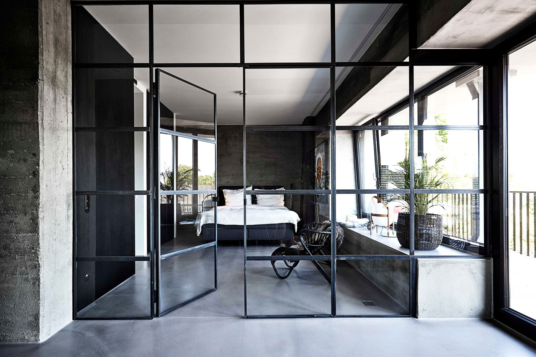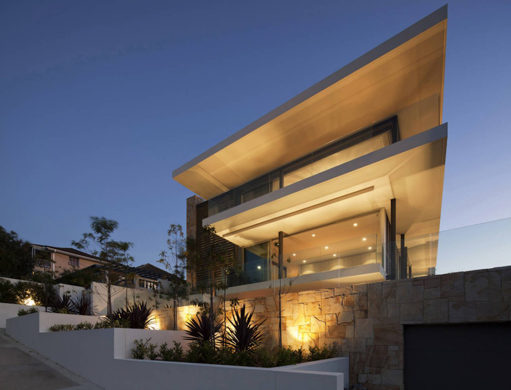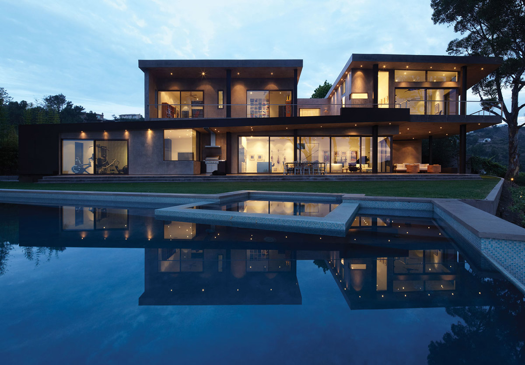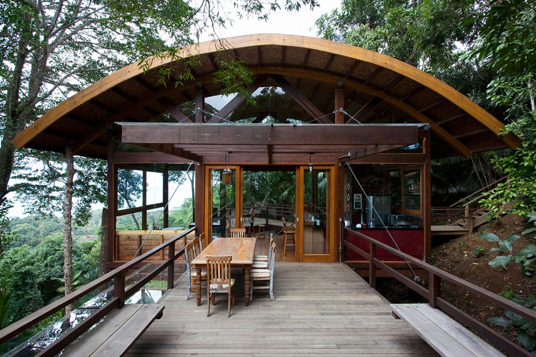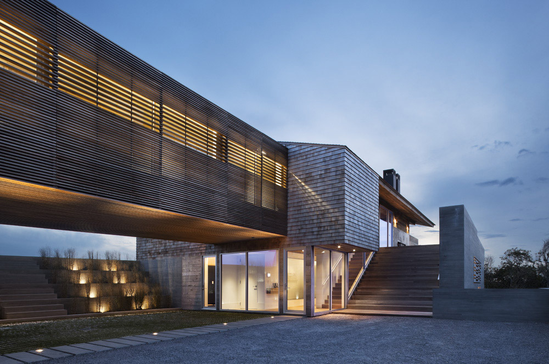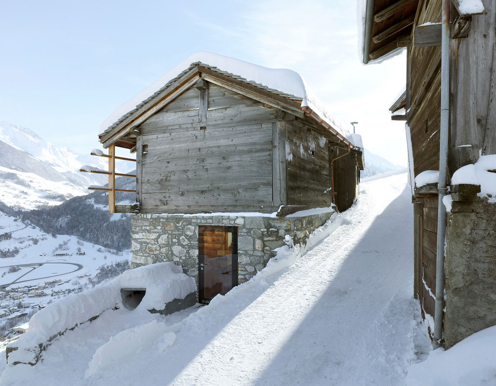Modern Hilltop Home in Karuizawa, Japan
VILLA-K was completed in 2010 by the Tokyo based studio Cell Space Architects. This interesting contemporary home has four floors on different levels, all connected in a spiral around a central pillar. Floor-to-Ceiling windows provide a light and spacious feel to the minimalist interior.
Villa-K in Karuizawa, Japan, description by Cell Space Architects:
“This site is located on a hilltop in one of the eminent Karuizawa villa areas. All directions around the site are clear for view in winter. The villa consists of four parts of floors and four parts of roofs around a central pillar.
The four floors placed on different levels are connected to the surrounding out space through windows in order to give diverse views for the residents.
The inner spaces are divided into four parts and, on the other hand, are connected in a spiral around the central pillar. The four roofs are connected with different angles one another. Sunlight coming through the slits between the roofs highlights the division of the inner spaces.”
Comments


