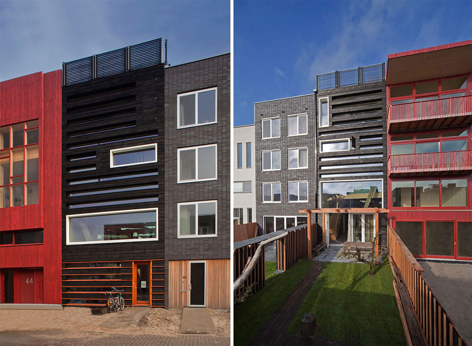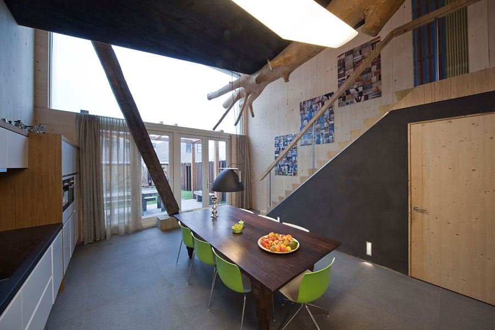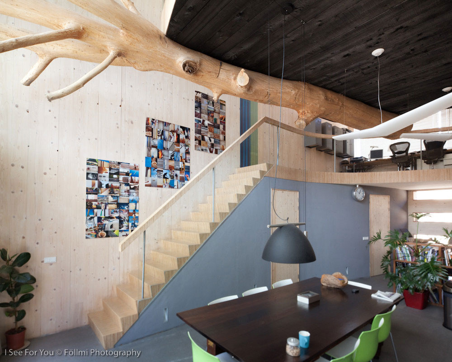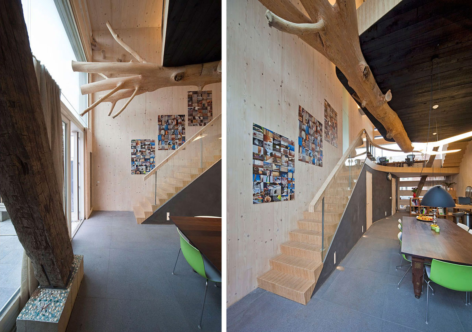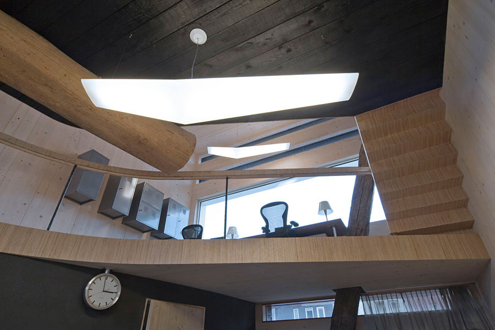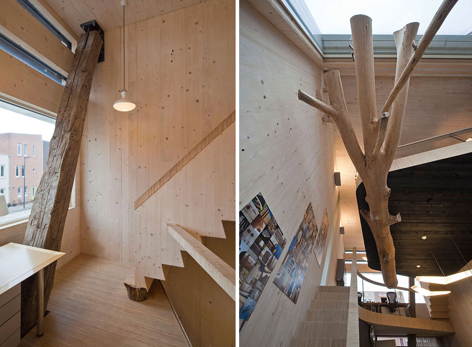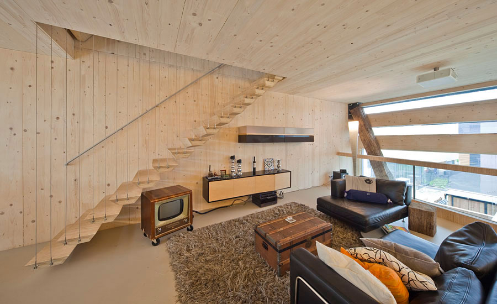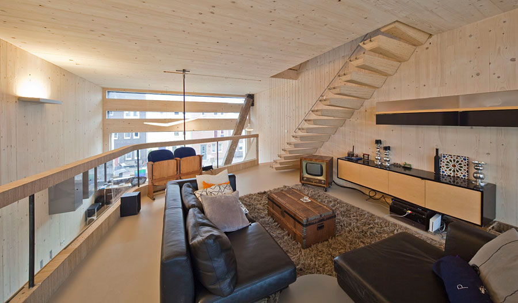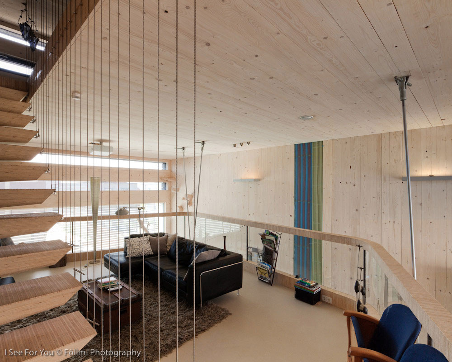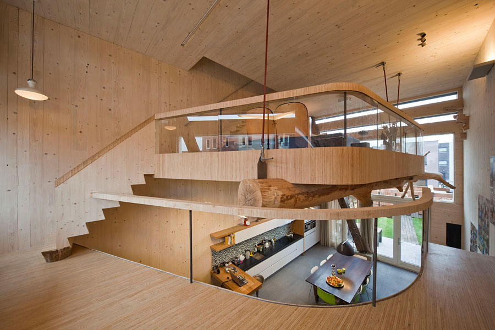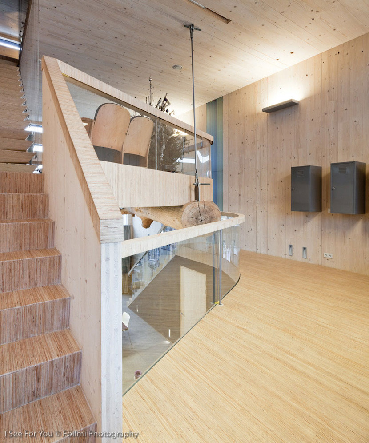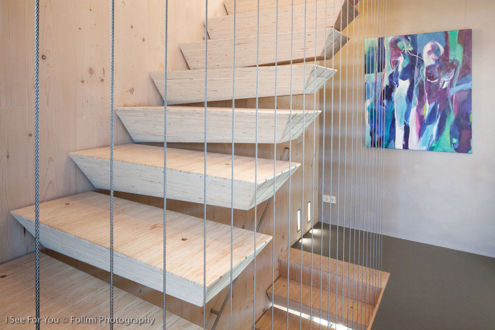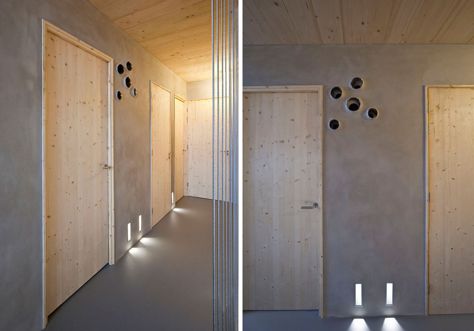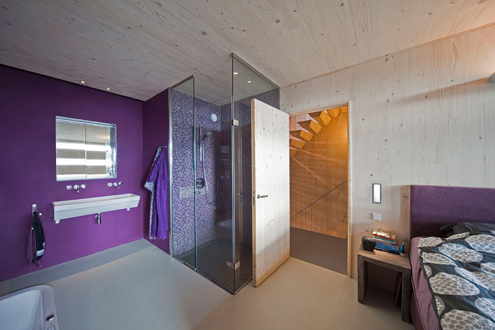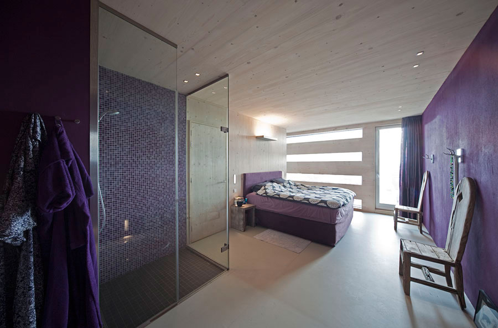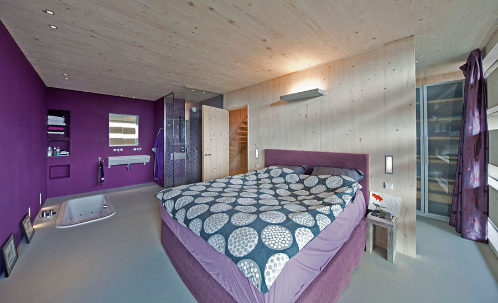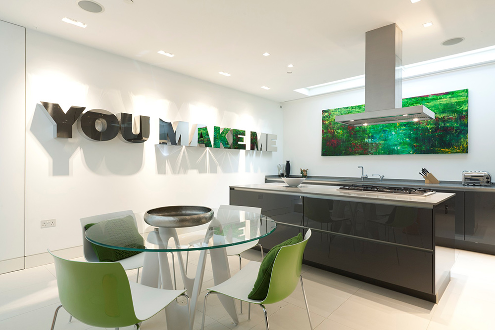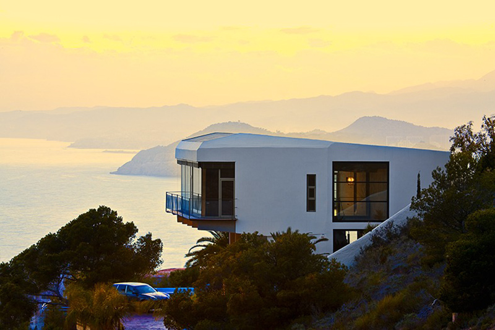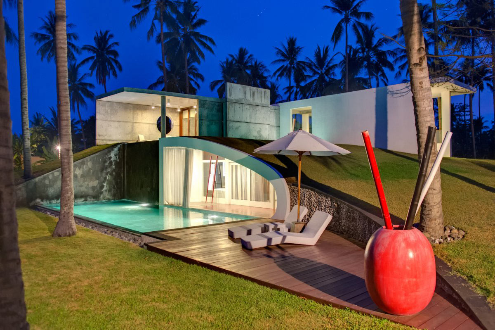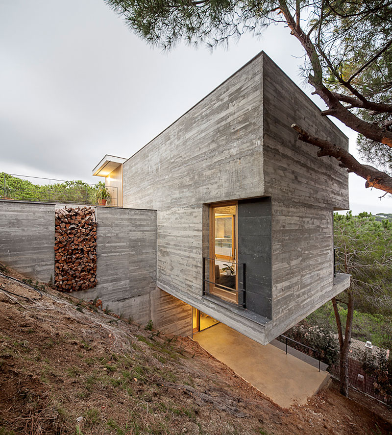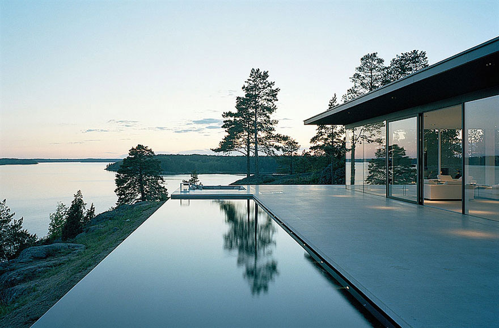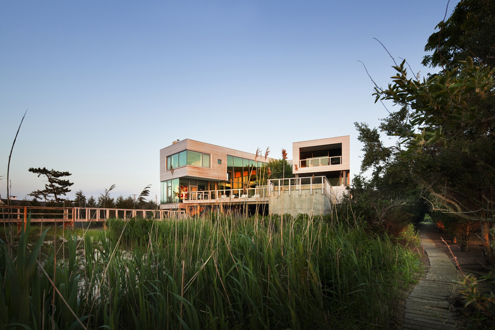Eco-Friendly House in Amsterdam by FARO Arquitecten
Steigereiland 2.0 was completed in 2009 by the Lisserbroek based studio FARO Arquitecten. This wooden home was an experimental project for sustainable building, heating the house requires hardly any energy. Electricity is generated via a wind turbine on the roof, 150 square feet of heat pipes provide warm water.
The home is located in Steigereiland, a neighborhood of Amsterdam, The Netherlands.
Steigereiland 2.0 in Amsterdam, Description by FARO Arquitecten:
“FARO built on Steigereiland an energy neutral residence according to the principles of cradle to cradle meaning that materials after use either decompose or can be used in another product. This house was the first one in the Netherlands that received the PassiefBouwen certificate for both the design and the execution of the plans. Material and energy use were important aspect of the design. This house became the experimental testing ground for sustainable building and we use our experiences and knowledge to spark the societal discussion of sustainable building.
Based on the principles of Passive homes, much attention was given to insulation. Organic insulation materials and wood pulp are used along with the most modern insulation materials used in the petrochemical industry. The windows contain triple glazing, there is a complete air-tightness and even the doors are insulated, including the cat-flap.
The principal material is wood. Wood is chosen because of its beauty and the cradle to cradle principles, but also because its comfort and acoustics. The façade is made of charred larch, according to an old Japanese tradition. The charred layer makes it unnecessary to paint or treat the wood. An enormous tree trunk on iron rods, ‘carries’ the second floor. Since the work of the Japanese architect Terunobu Fujimoro was a major inspiration in the design of this house, the Japanese tradition of including living or natural elements like a branch or a rock in the design is also honoured here. Building in wood also allows you to show the material in a number of different ways: pulp, boards, branches, treated, natural or charred. Creating surprises gives a home more dimensions.
An energy-neutral home according to the Passive home principles hardly needs any energy to heat the house. Electricity is generated by a wind turbine on the roof. Integrated in the roof line are 14 m2 (150 sq ft) heat pipes. These provide warm tap water. Air from outside is first heated up by a Sole ground heat exchanger before entering the house. Next to all these high tech features, the house also uses low tech solutions. A summer night ventilation system works by opening a shutter on the ground and on the top floors. And to increase thermic mass, adobe walls are featured on the sleeping floors. This adobe is enhanced with Phase Changing Materials that absorb heat during the day and set it free again during the night.”
Comments



