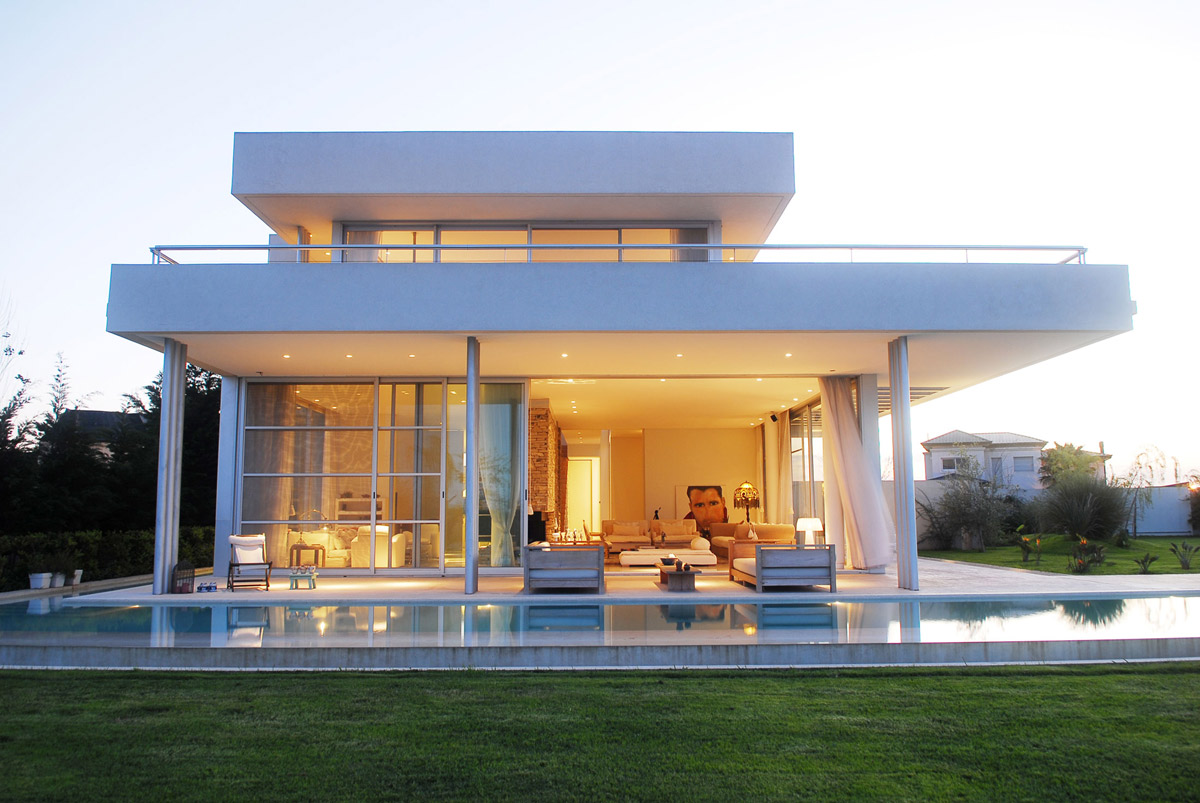Interior Design
Striking Home in Canterbury, Australia by Canny
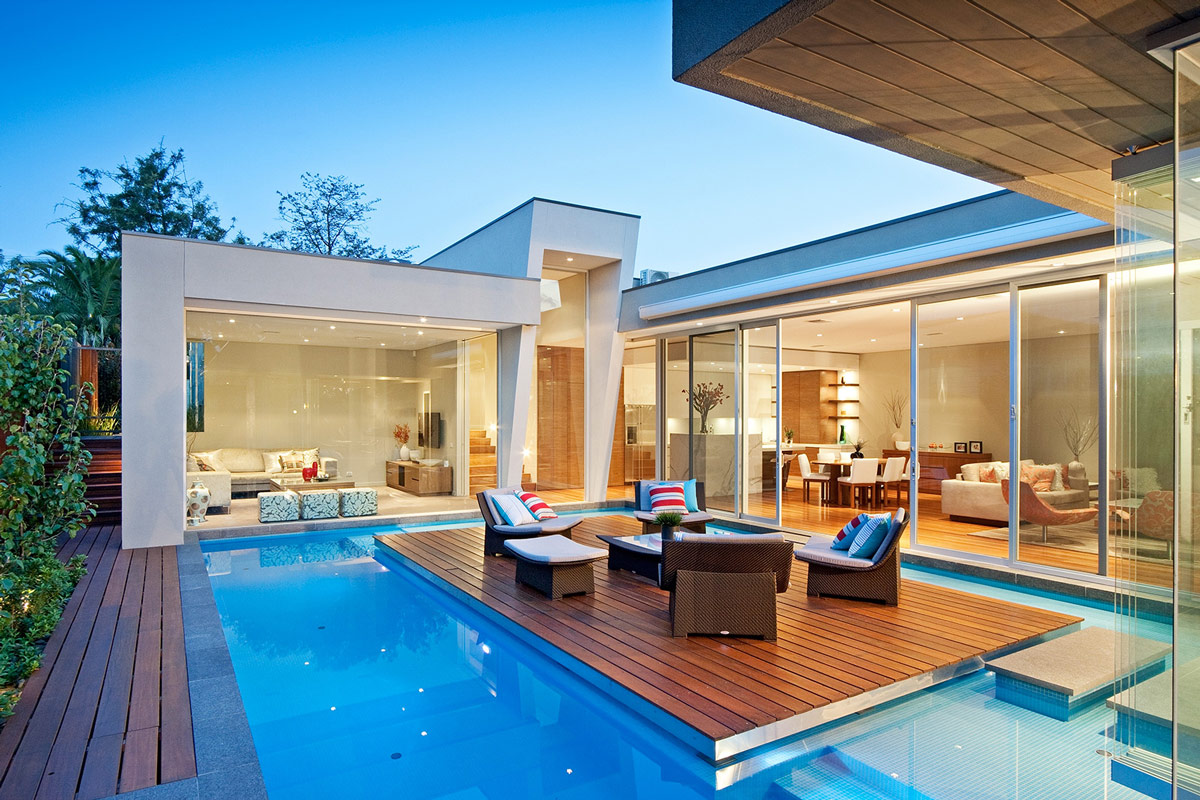
The Canterbury Residence was completed by the Victoria based studio Canny. This modern family home uses stone, wood and glass, to create a perfect summer haven. The study has a custom whole-wall glass pane, overlooking the pool with a wonderful island oasis. The house is located in Canterbury, Australia. Canterbury Residence in Canterbury, Australia, Description…
Loft Conversion in Bucharest, Romania by TECON
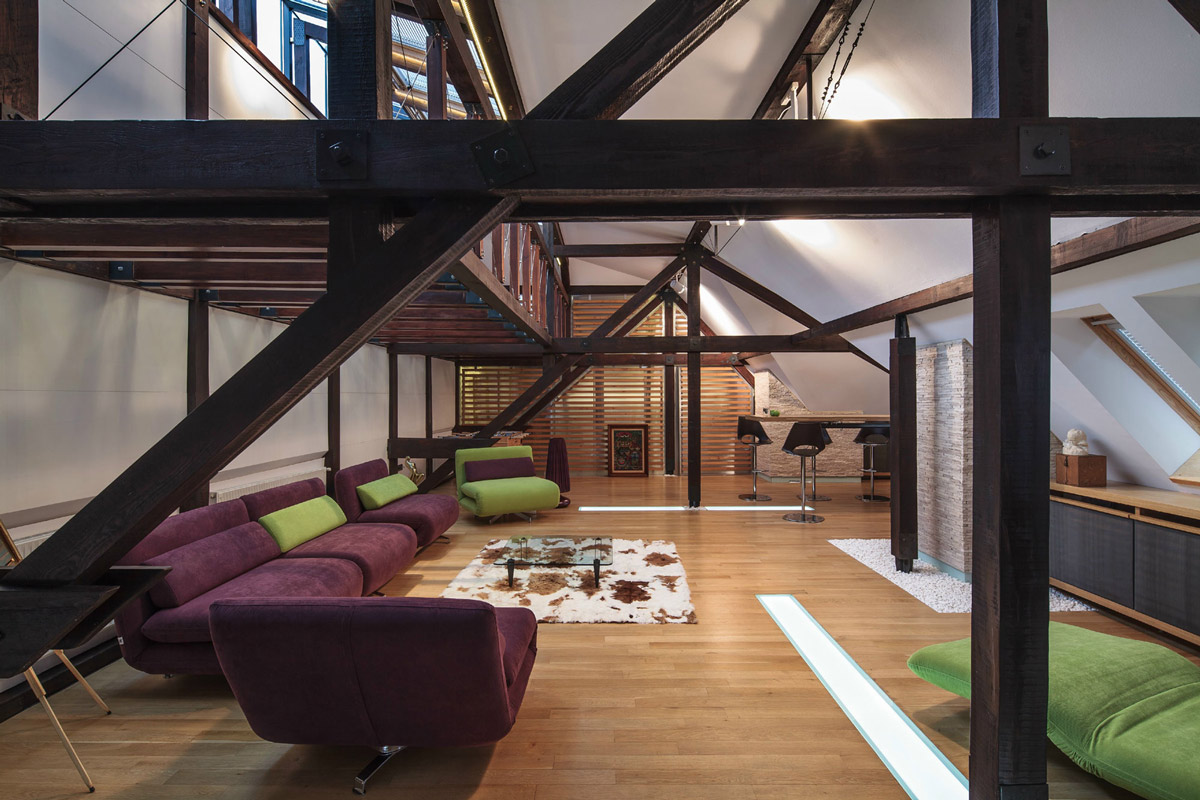
This Loft in Bucharest was completed in 2012 by the Bucharest based studio TECON. The project involved the renovation of a loft in a disused building, originally built in 1936. The mezzanine level, directly above the main living space features glass flooring, this maximises the available light from the roof windows. The property is located in Bucharest,…
Modern Family Home in London by Bureau de Change Design Office
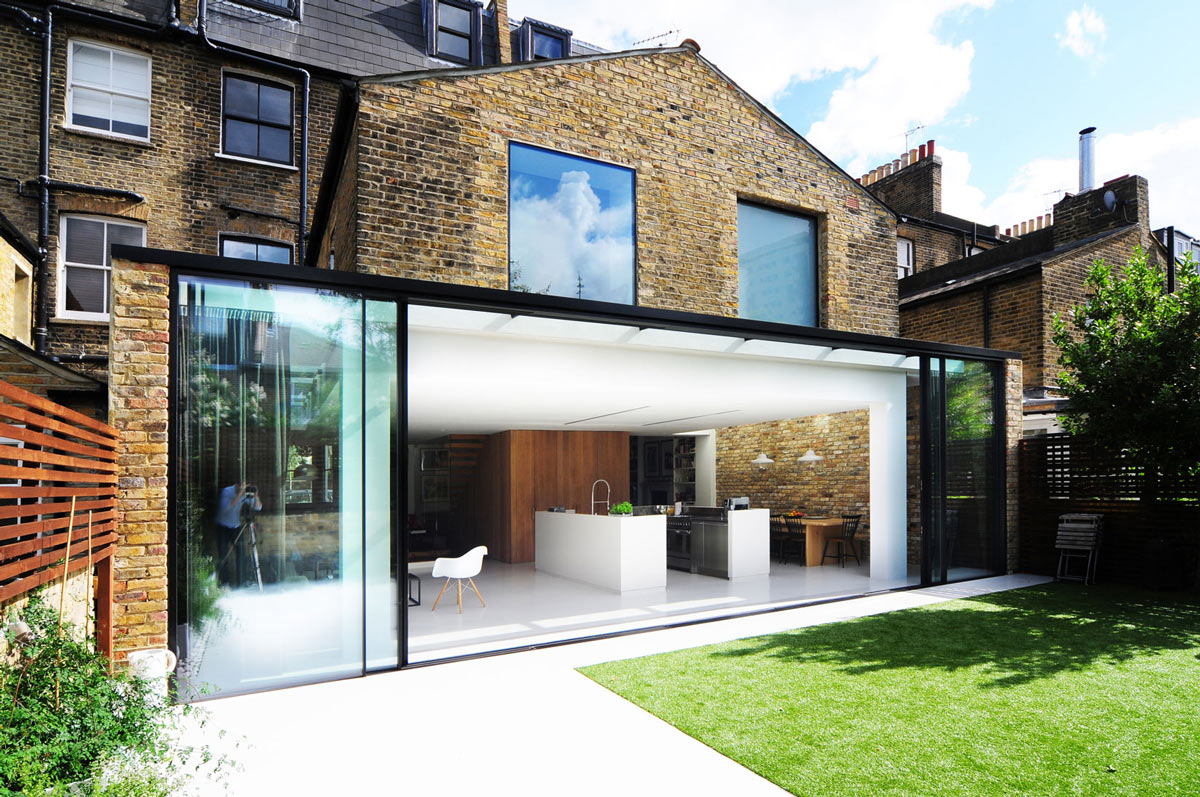
The HomeMade house was completed in 2012 by the London based design studio Bureau de Change. This project is the first residential scheme by Bureau de Change and involved merging two neighbouring properties to form one family residence. The house is located in London, England. HomeMade in London, England, Description by Bureau de Change: HomeMade’ is…
Bright and Spacious Loft in Rhode Island, USA

The Paschke Danskin Double Loft renovation was completed in 2009 by the Providence based studio 3six0 Architecture. This contemporary loft was purchased by a couple with their own individual design ideas, they asked 3six0 to consider two distinct spaces, to be uniquely designed. The loft is located in the jewellery district of Providence, Rhode Island, USA. Paschke Danskin…
Charming Rustic House in Amarante, Portugal
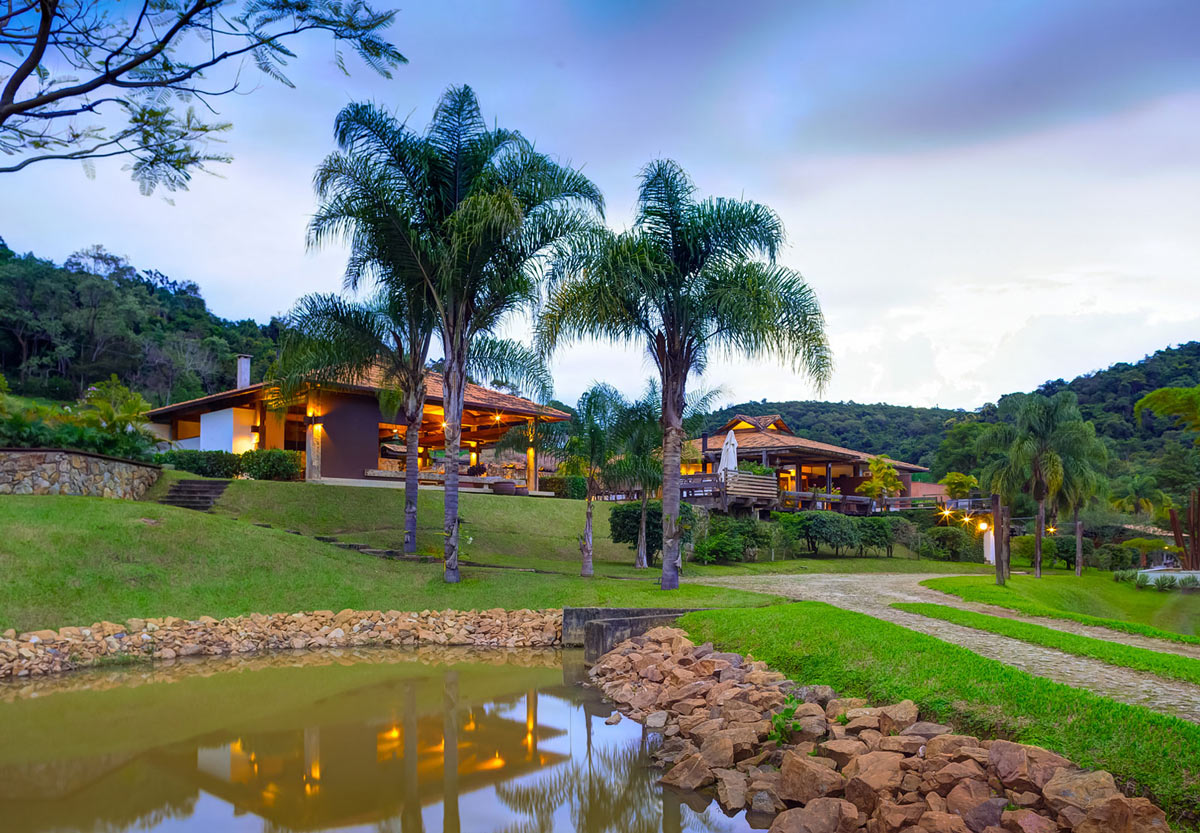
Casa Fazenda was completed by Helena Teixeira Rios e Jacques Rios. This inspiring rustic home features a fine mix of elements including wonderful natural stone walls and wooden ceilings. The outdoor pool separates the house and a separate open kitchen, living and dining space. The house is located in Amarante, Portugal.
Four Seasons Resort in Sayan, Bali
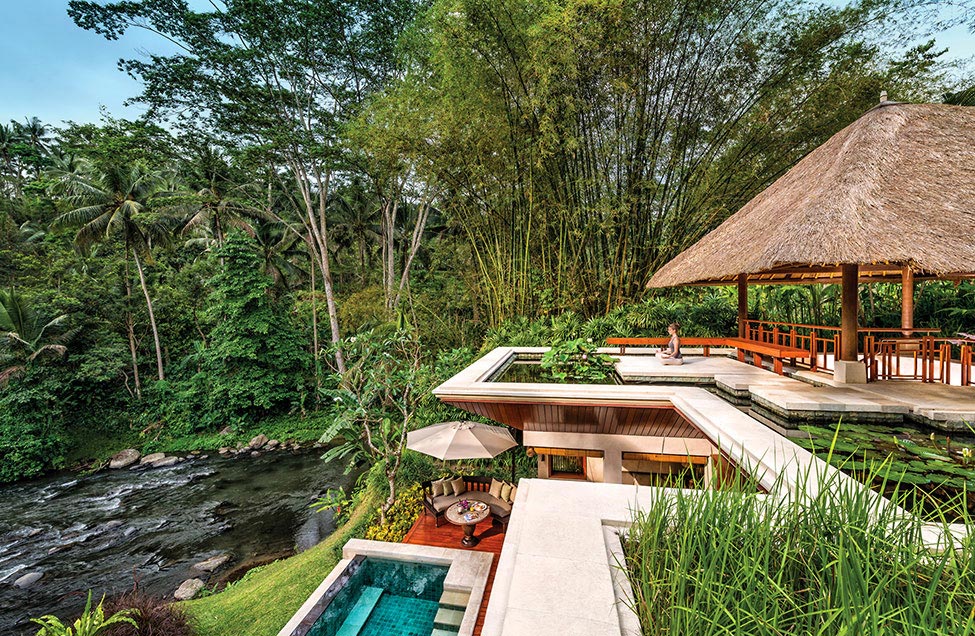
The stunning Four Seasons Resort in Sayan, Bali offers sixty private suites, nestled in a lush valley, next to the Ayung River, surrounded by delightful infinity pools and ponds. The hotel is close to the Artistic capital of Ubud, with many small villages and fascinating Hindu temples. Four Seasons Resort Bali in Sayan, Bali: “Arriving…
Mudgee Tower, New South Wales, Australia by Casey Brown Architecture
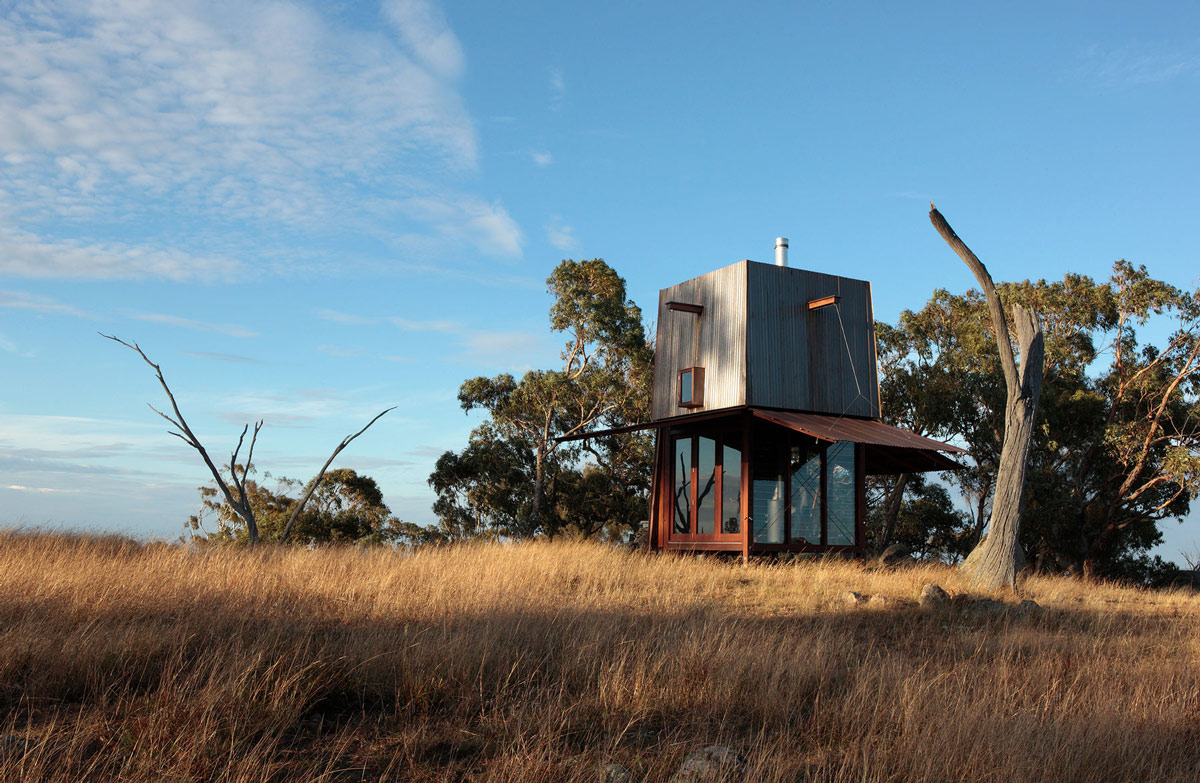
The Mudgee Tower was completed in 2011 by the Sydney based studio Casey Brown Architecture. This unique camping hut has been designed as a retreat for one or two people. The copper clad tower has sides that can closed via a winch when not in use, thus protecting the structure from the elements. The inside…
GP House in Hidalgo, Mexico by Bitar Arquitectos

The GP House was completed in 2011 by the Mexico City based studio Bitar Arquitectos. This stunning 5,556 square foot contemporary home has been constructed using concrete and glass. Located in Pachuca, the capitol of the Mexican state of Hidalgo, Mexico.
Omnibus House in Cachagua, Chile by Gubbins Arquitectos
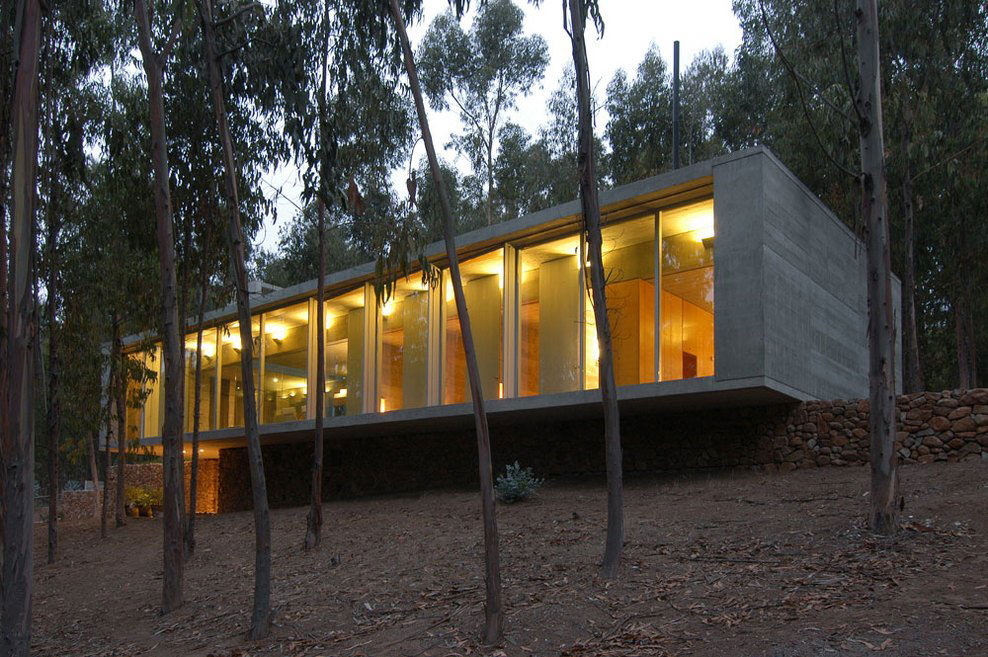
Omnibus House was completed in 2003 by the Santiago based studio Gubbins Arquitectos. This striking contemporary holiday home is set in an idyllic forest area. Main construction materials include concrete and glass, large sliding doors provide seamless interaction between the inside and outside spaces. The Omnibus House is located in Cachagua, Chile. Omnibus House in Cachagua, Chile,…


