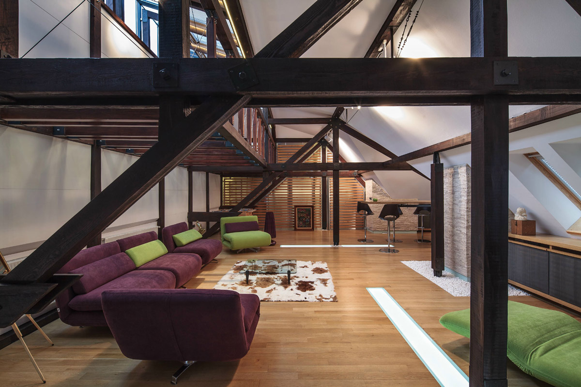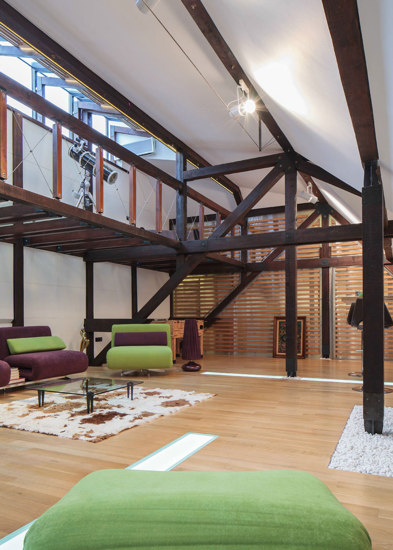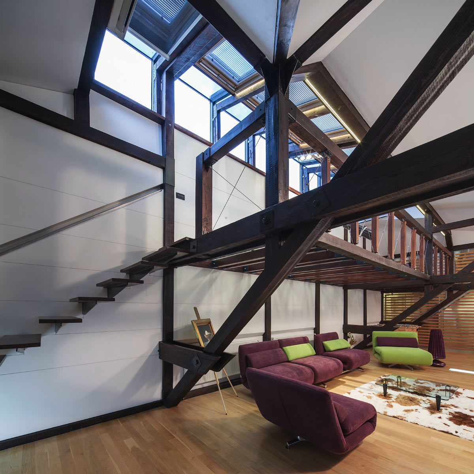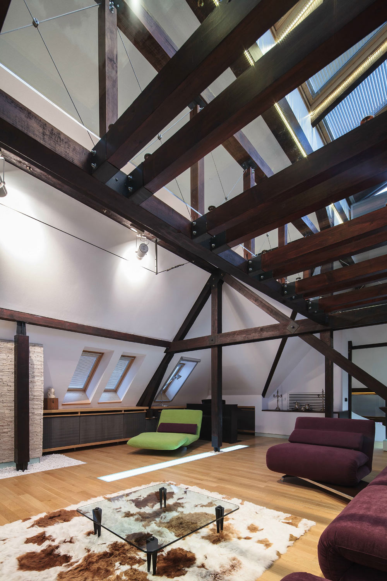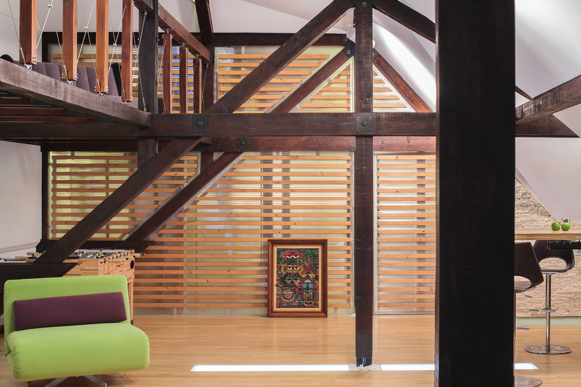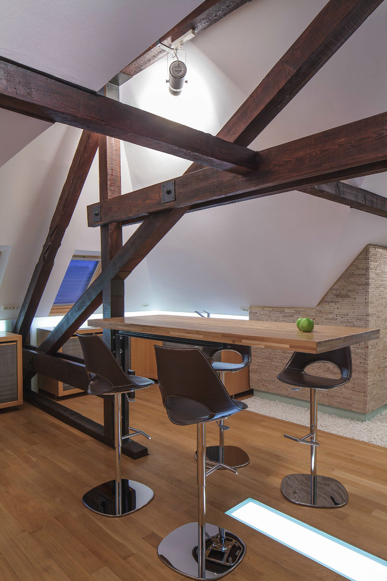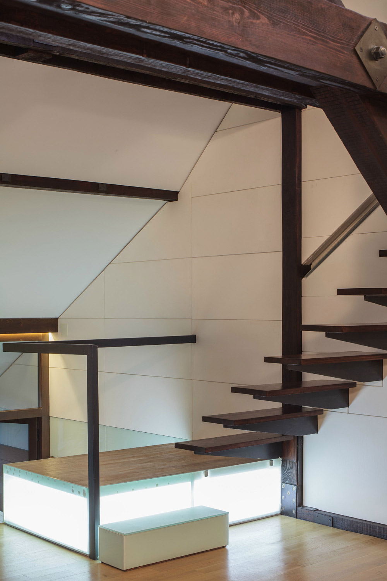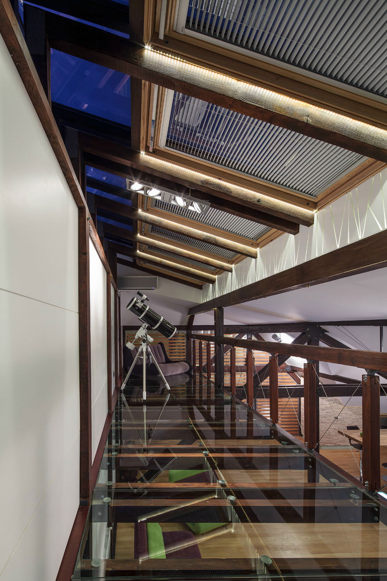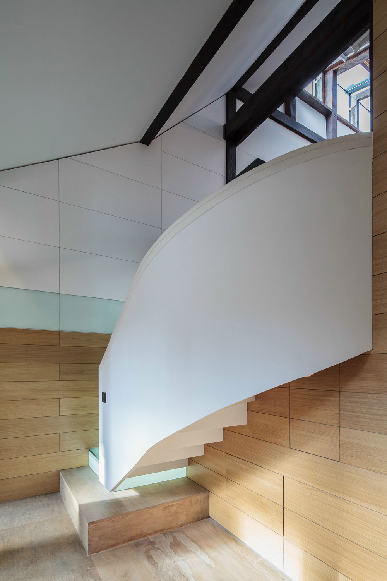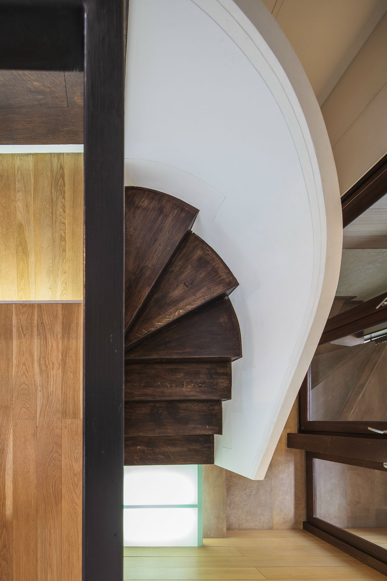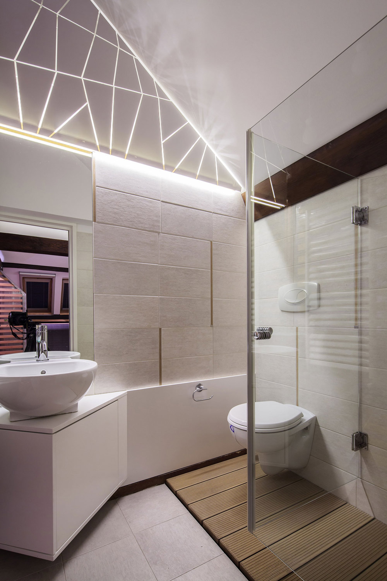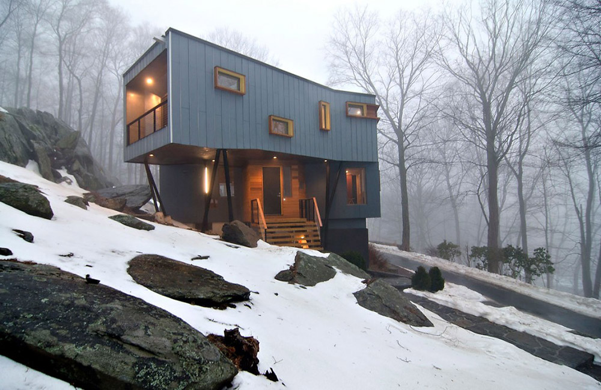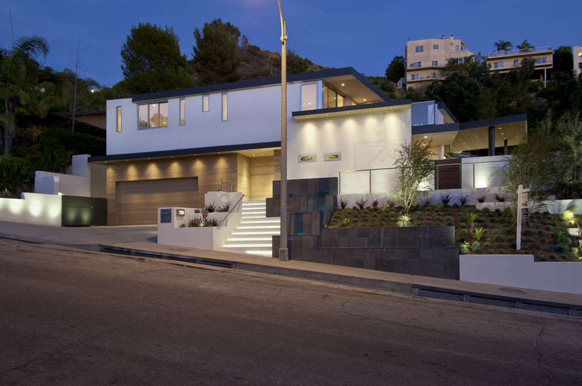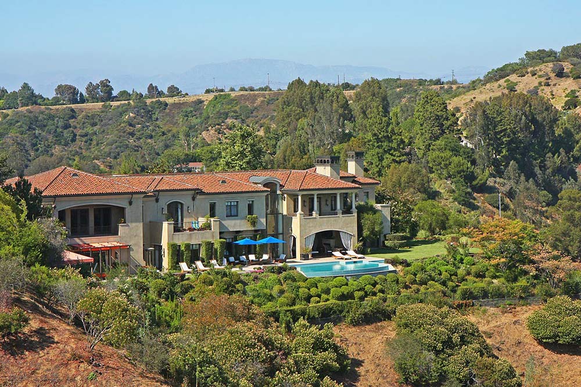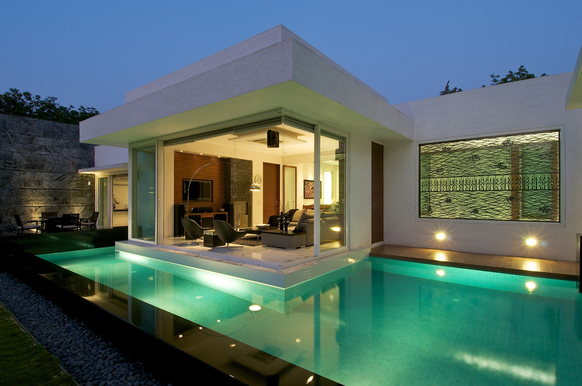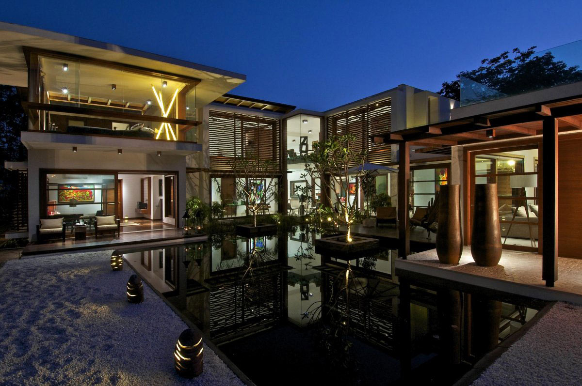Loft Conversion in Bucharest, Romania by TECON
This Loft in Bucharest was completed in 2012 by the Bucharest based studio TECON. The project involved the renovation of a loft in a disused building, originally built in 1936. The mezzanine level, directly above the main living space features glass flooring, this maximises the available light from the roof windows.
Loft in Bucharest, Romania, Description by TECON:
“The loft of the building was for a long time unused (the house was built in 1936). Considering its height and structure, the owner decided turning it into housing.
The attic is functioning independently, like an apartment in the old building, which was possible due to the existence of a secondary stair.
The space is defined by the structure of wood, enhanced by light from roof windows located in the highest area of space. In terms of functions, the attic contains a living area, a kitchen, a bedroom, storage and toilets. All these functions are intertwined, not having a clear line, as in a conventional home.
Bedroom privacy is ensured by a mobile panel made of polycarbonate and wood slides. The house configuration with a property limit blind wall has resulted in a higher area in the attic, and so that allowed a partial extra floor. The new partial level was made of glass so as not to diminish the zenith light that comes from the roof windows located above.”
Comments


