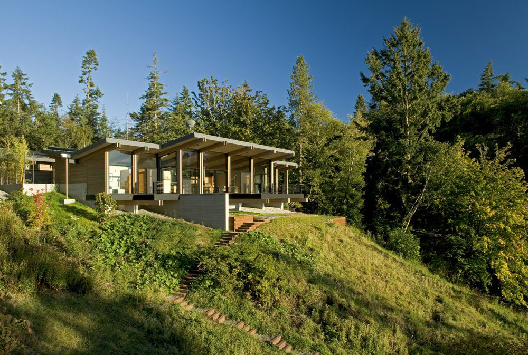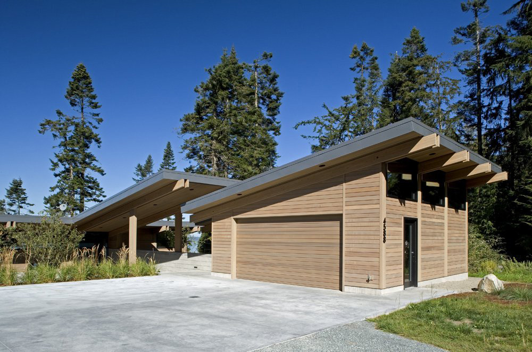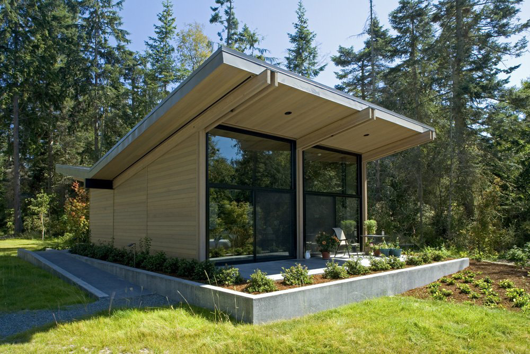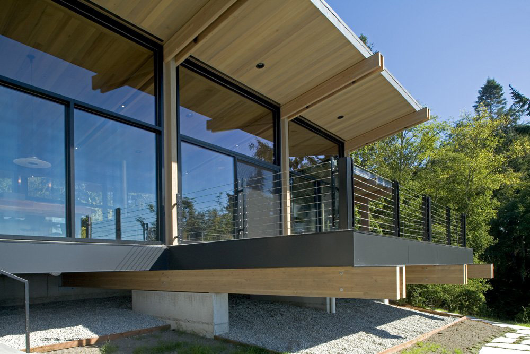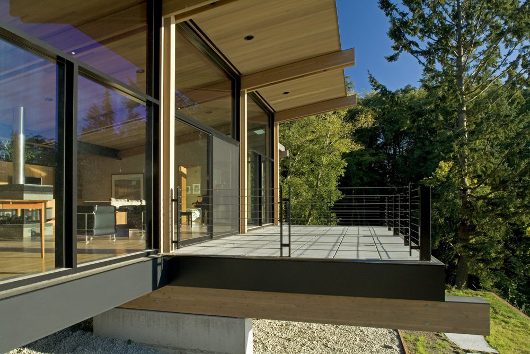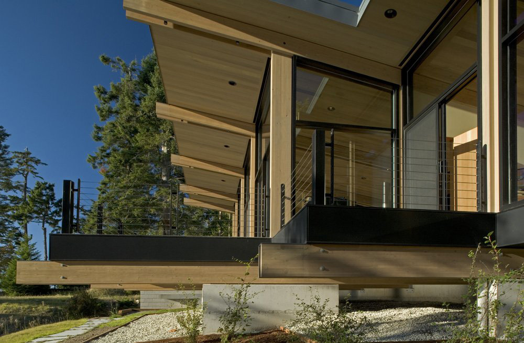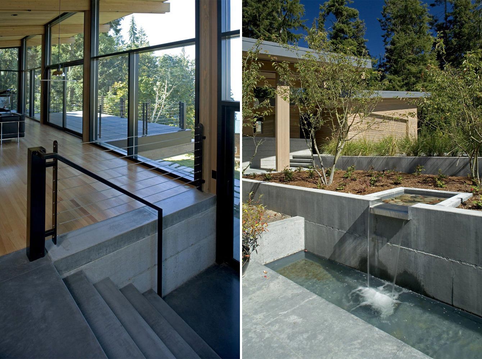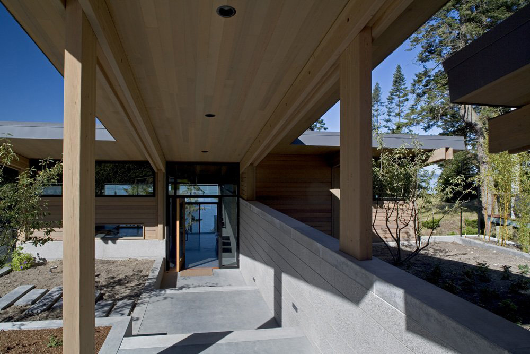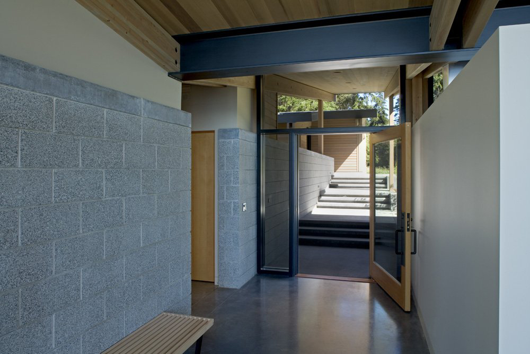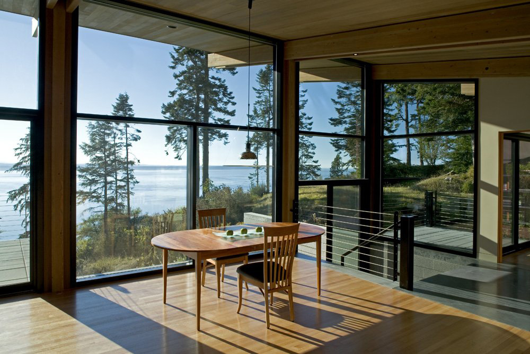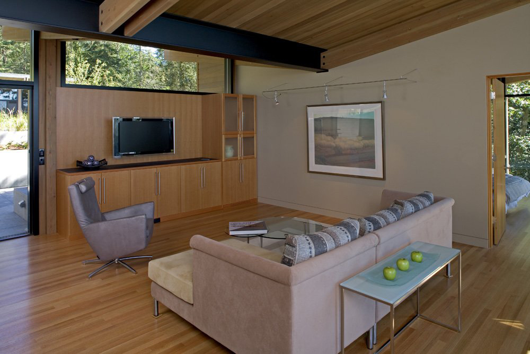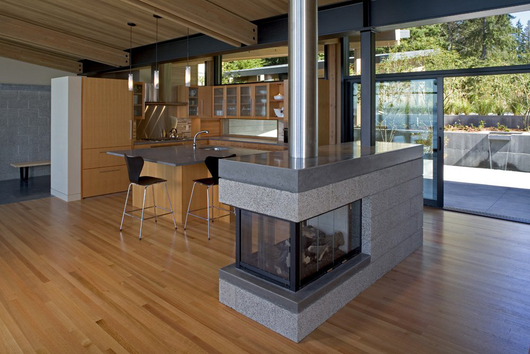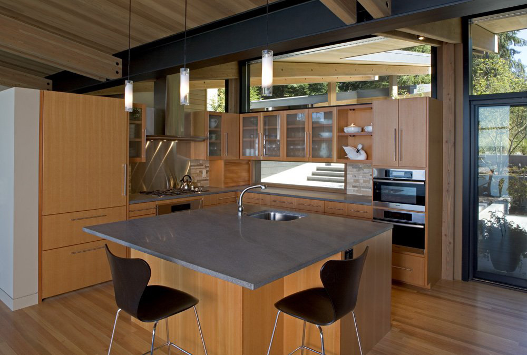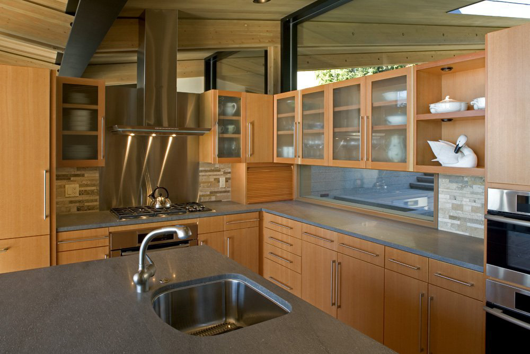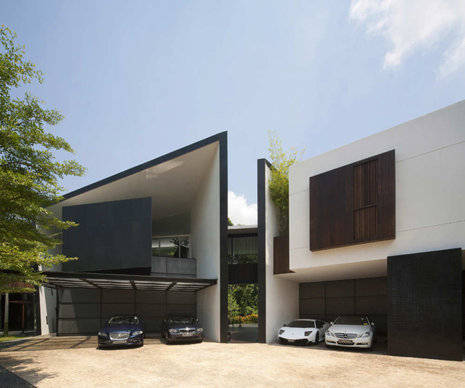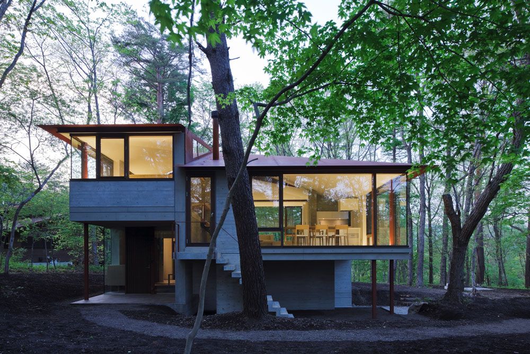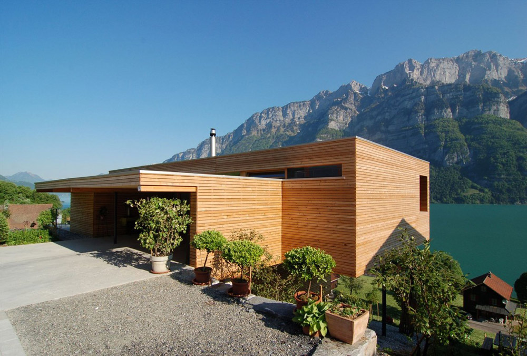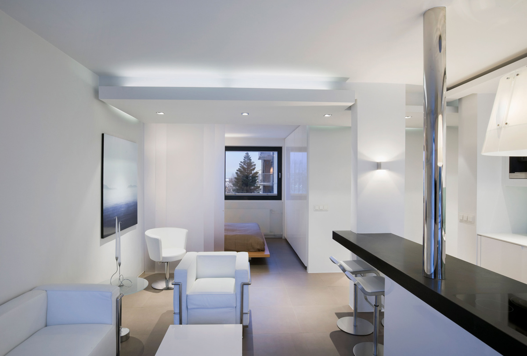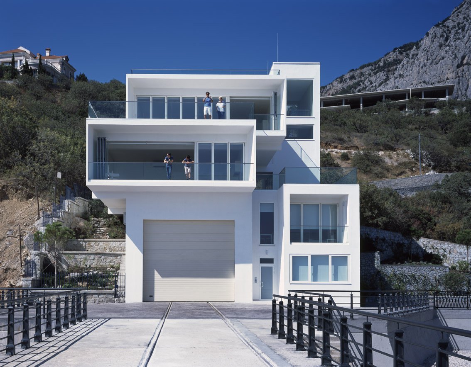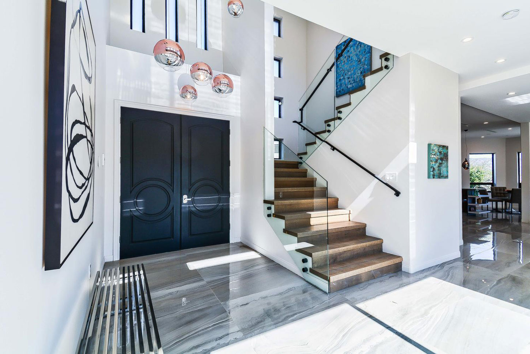Whidbey Island Cabin with Exceptional Views
The Whidbey Island Cabin was completed by the Washington based studio CHESMORE|BUCK Architecture. This splendid wooden home with guest house is set on a long narrow site, the terrace and most of the rooms enjoy magnificent views over the Puget Sound inlet and on to the Olympic Mountains beyond.
The cabin is situated on the western shores of Whidbey Island, Washington, USA.
Whidbey Island Cabin, Description by CHESMORE|BUCK Architecture:
“The residence is located on a long and narrow lot on the western shores of Whidbey Island, Washington. The property is heavily wooded with access from Smugglers Cove Road on the east and continues west to a steep bluff leading to the water’s edge of the Puget Sound. From the bluff, view of the busy boat traffic leads to stunning views of the Olympic Mountains.
The client expressed an interest in developing a very simple 2,000 sf house with the space divided into warm living quarters and a guest suite. Wood was the desired material because of its warmth and context to the heavily wooded island. The client also had an interest in the use of wood as a sustainable building material.
The main structure consisted of double architectural grade glu-lam beams at 12ft on center flaring up from an 88ft long steel beam running down the center of the plan. This “butterfly” roof structure is very dramatic in the use of the exposed wood beams.
The exterior siding material is horizontal clear cedar ship lap siding accentuating the horizontal nature of the house and to highlight the rich warm tones of clear secar. The ceiling material is 1×4 tongue and groove clear cedar that extends to the exterior and becomes the soffit material.
The structure has only two significant walls inside: the ground face CMU block wall that separates the main hall from the Guest Suite, and the wall that encloses the Master Suite.
All spaces face the windows and have views of the water traffic and Olympic Mountains. With the open plan and the expanse of windows there is almost no border between inside and out.
Wood was also the desired material for the interior of the home. Rift oak hardwood flooring, solid core vertical grain fir doors, bookend matched vertical grain fir cabinets, clear cedar wood ceiling and the exposed architectural grade fir glu-lam beams all reinforced the rich and warm material of wood.
The house is a true celebration of the open plan concept and the seamless experience of interior and exterior achieved by the versatility of wood.”
Comments


