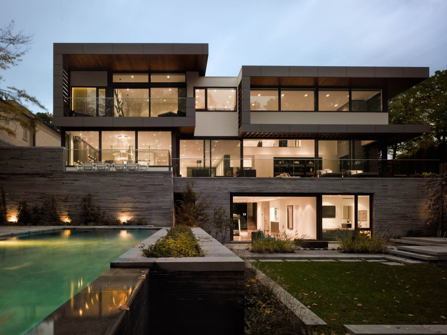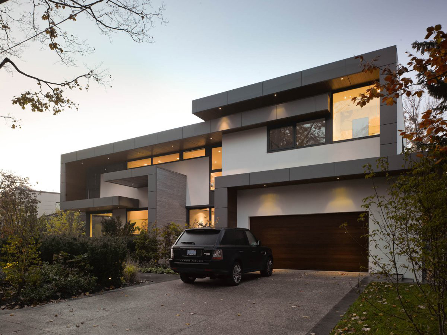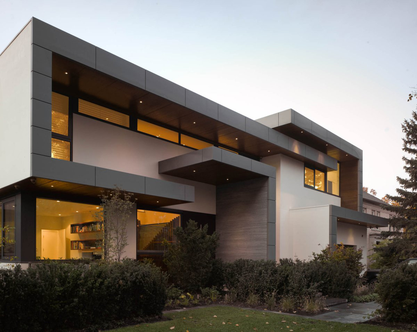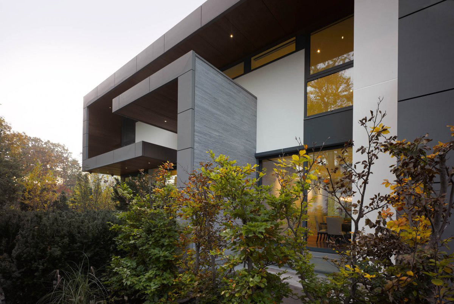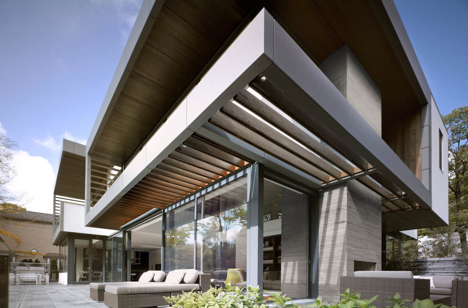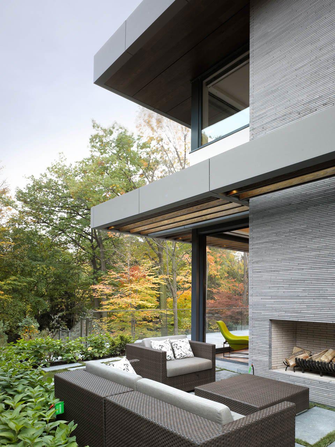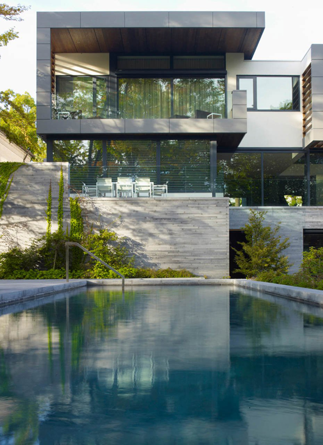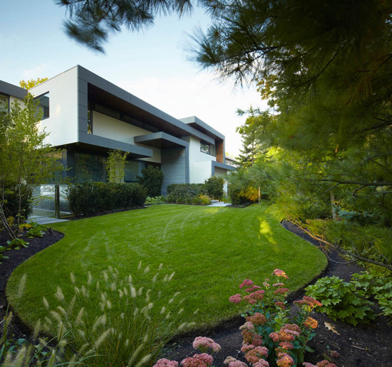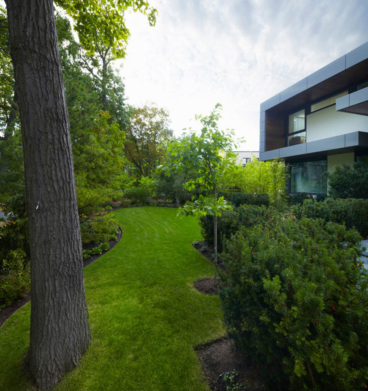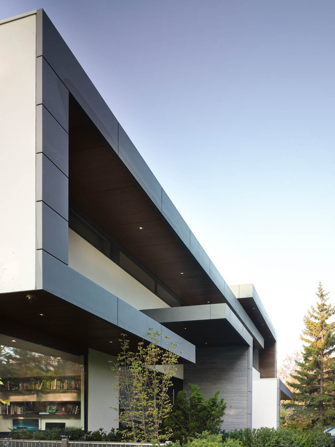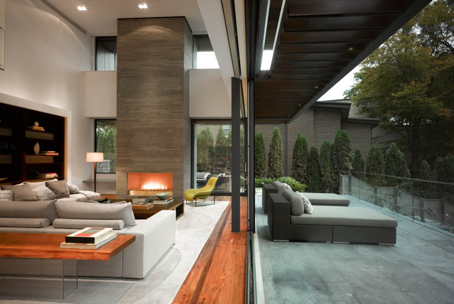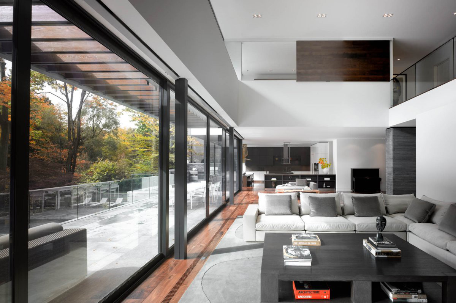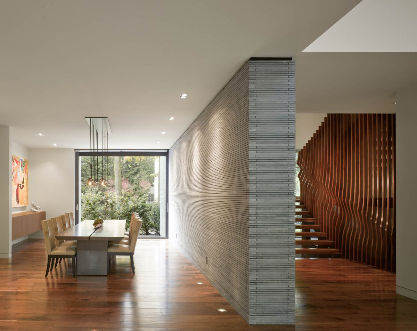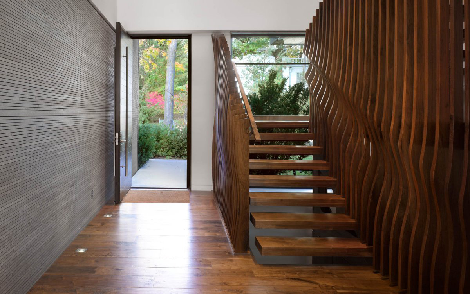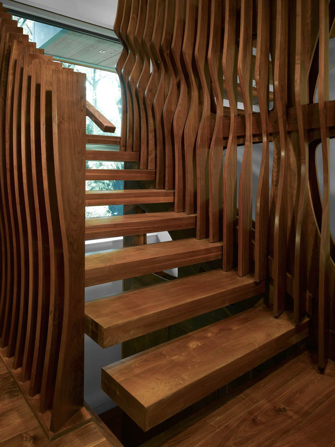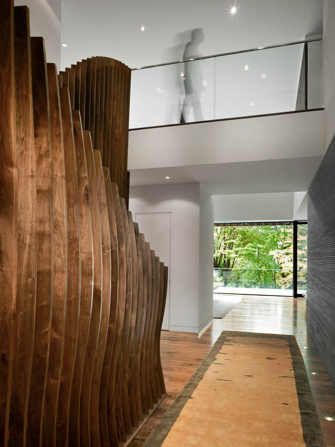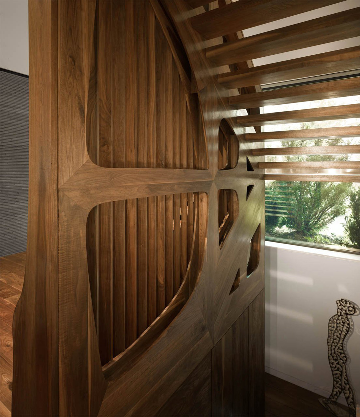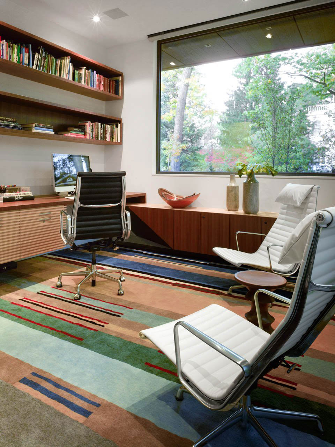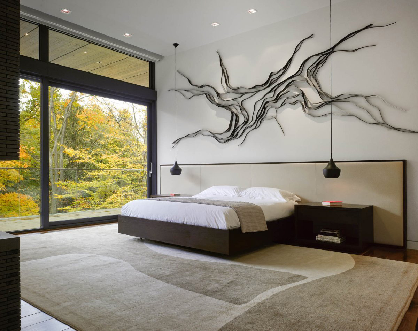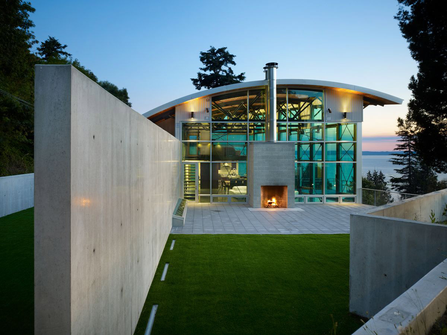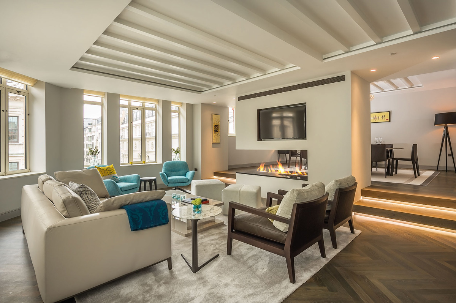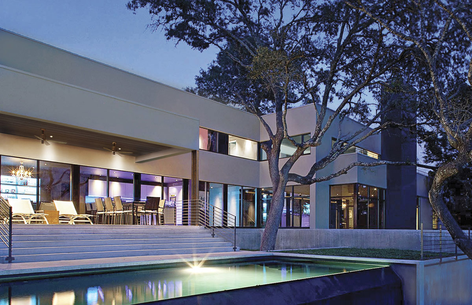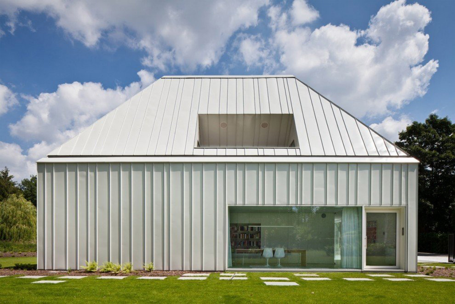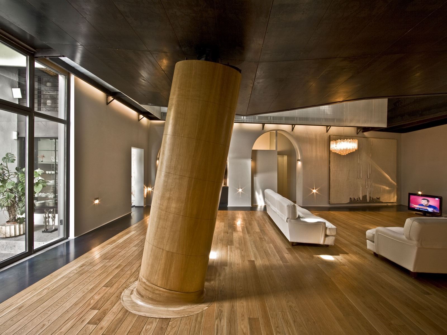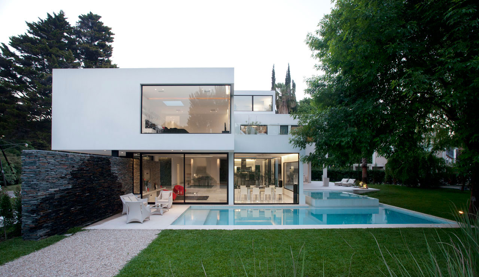Impressive Modern Home in Toronto, Canada
The Toronto Residence was completed in 2012 by the Santa Monica based studio Belzberg Architects. This vast, 10,000 square foot home was designed for a large family, the interior offers grand sophisticated and informal spaces. Simple and effective materials used include a blend of zinc cladding and plaster, along with natural woods and stones.
The home is situated on a double lot in a premier neighbourhood in north Toronto, Ontario, Canada.
Toronto Residence, Description by Belzberg Architects:
Designed for a large double lot in a premier neighbourhood in north Toronto, the project’s ambition is split between providing a space that can take advantage of the site’s abundant natural features and also serve as a hub for a growing international family. Large portions of glazing along with clean lines and simple volumetric proportions underscore the client’s interest in creating a space with an effortless flow between interior and exterior; in a climate that is not always conducive to this type of habitation. The interior layout of the house has been carefully crafted to provide an informal and inviting space with an understated sophistication. The architecture and landscape design at the front of the building have been choreographed to allow for an abundance of natural light and a feeling of airiness without sacrificing privacy. A simple, yet enduring material palette blends plaster and zinc cladding with various natural woods and stones.
Comments


