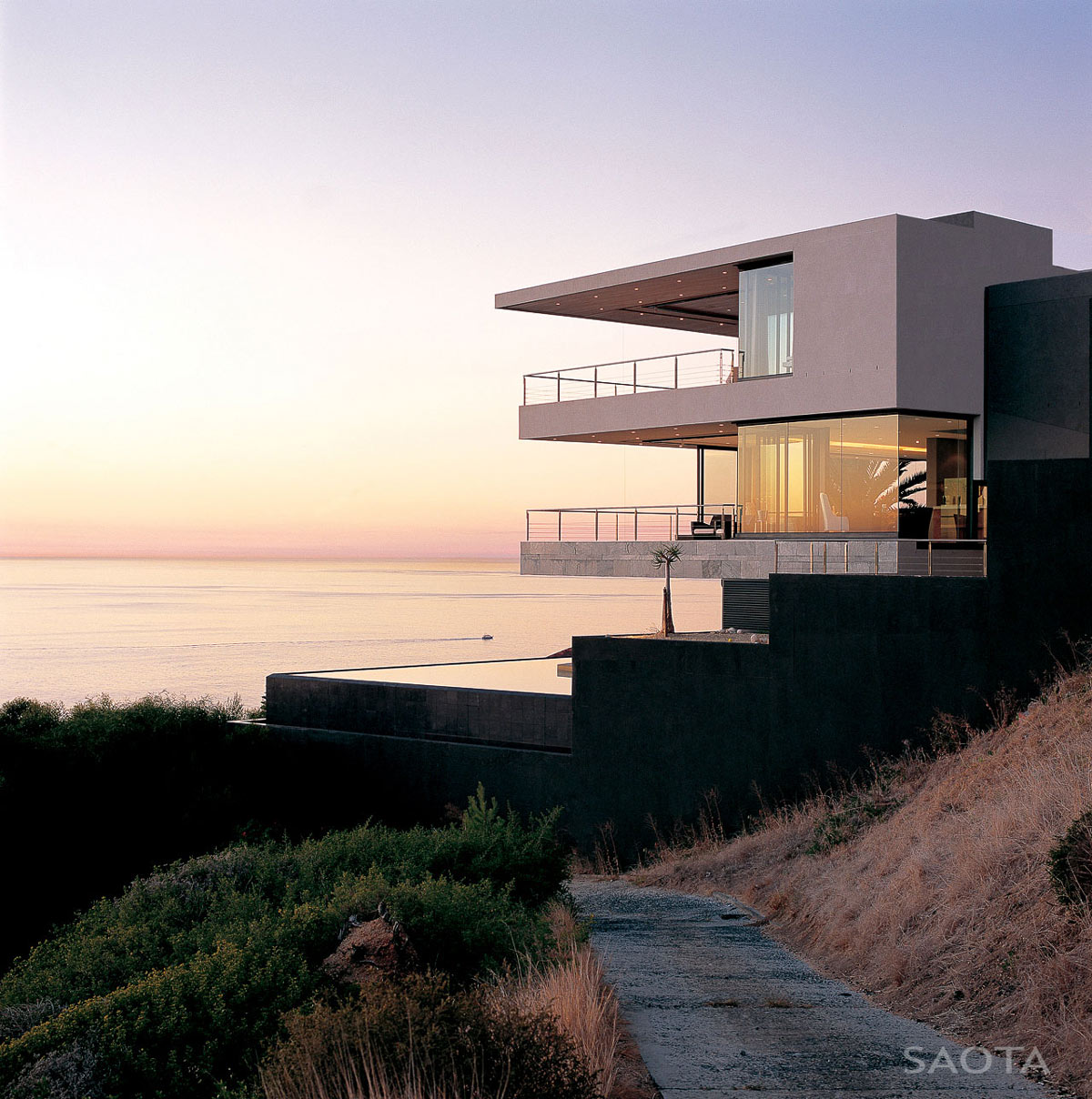Houses
Wheeler Residence in Menlo Park, California by William Duff Architects
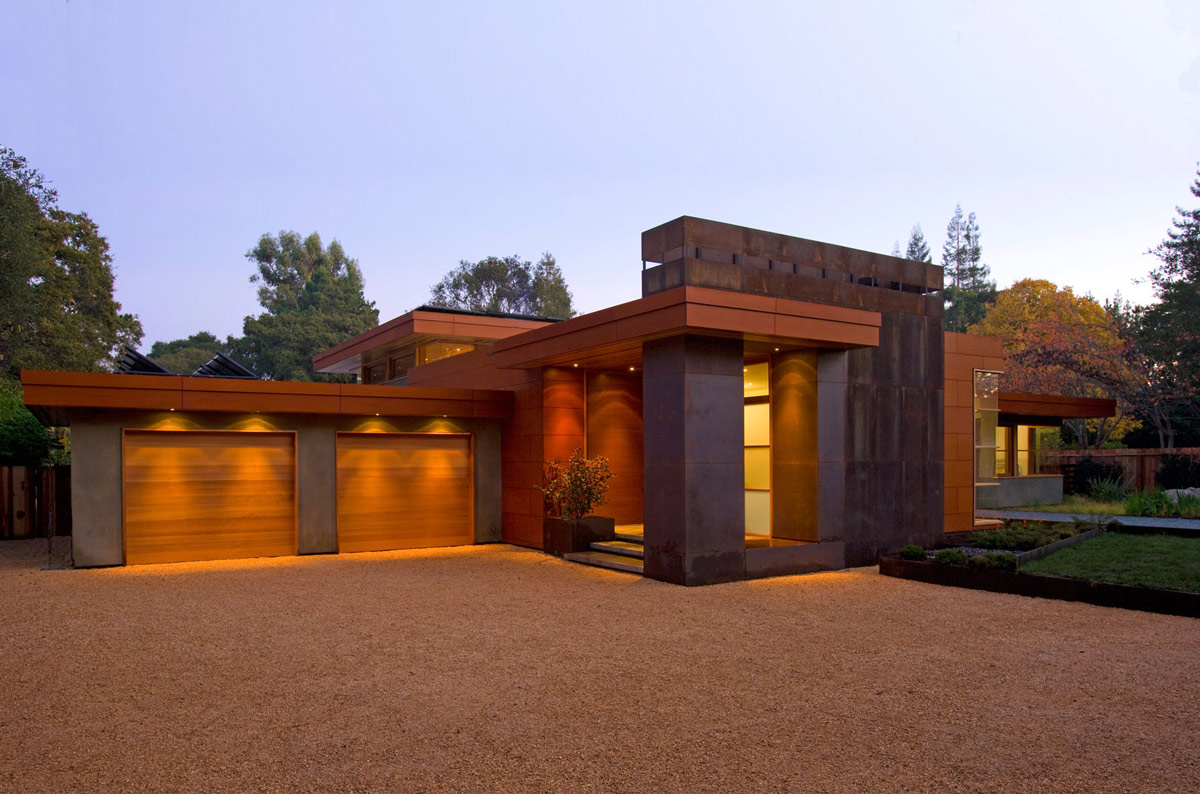
The Wheeler Residence was completed by the San Francisco based studio William Duff Architects. This sophisticated modern home is located in the affluent town of Menlo Park, California, USA. Wheeler Residence in Menlo Park, California by William Duff Architects: “Integrating high-end modern design and a commitment to green building, this new house makes use of…
RGR House in Rimini, Italy by archiNOW!

The RGR House was completed in 2011 by the Rimini based studio archiNOW! This project involved the complete renovation of an existing building, now a 5,382 square foot contemporary home. The RGR House is located in Rimini, Emilia-Romagna, Italy. RGR House in Rimini, Italy by archiNOW!: “A demonstration of “zero volume architecture” in which restructure,…
Twin Peaks House in Hawthorn, Australia by Jackson Clements Burrows
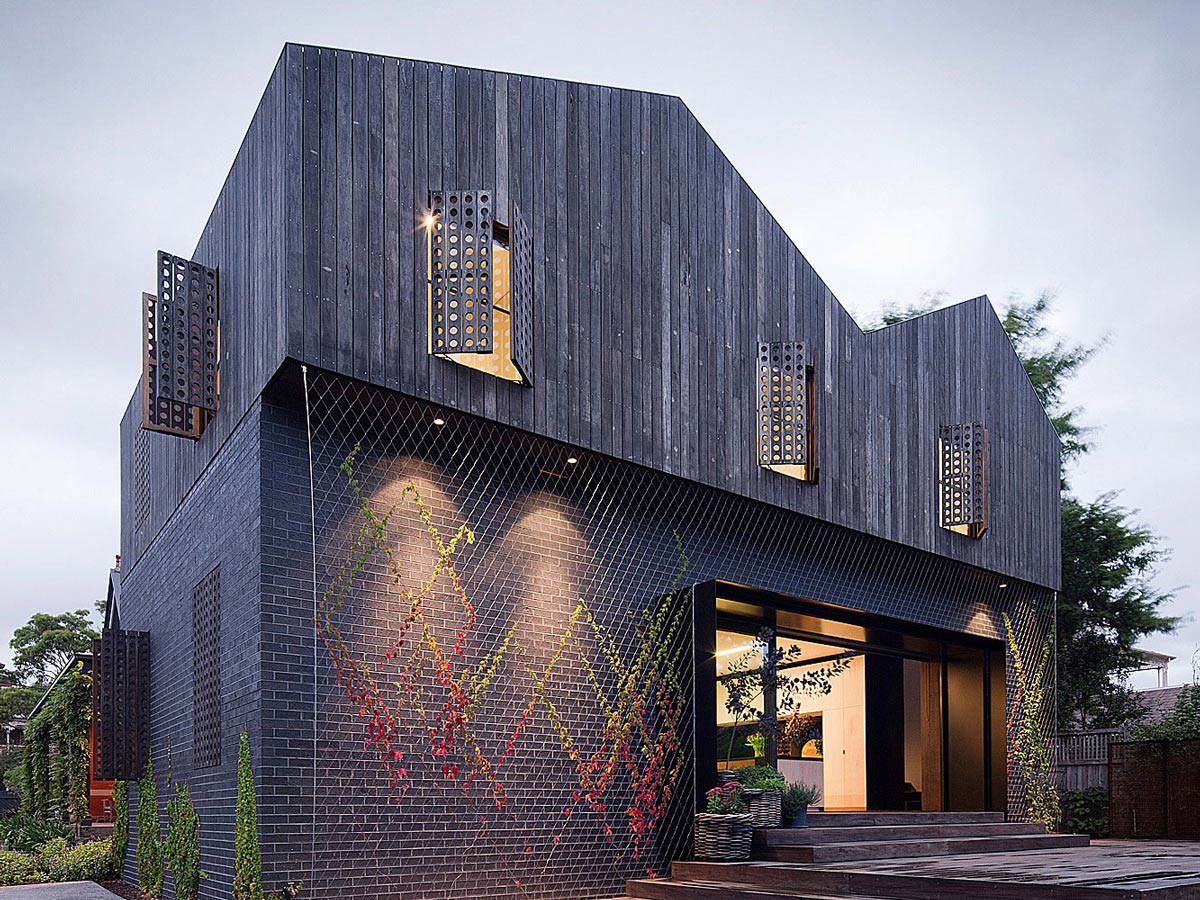
The Twin Peaks House was completed in 2011 by the Melbourne based studio Jackson Clements Burrows. This project involved the renovation and addition to an existing Edwardian house, designed for a family with three children. Located in Hawthorn, a suburb of Melbourne, Australia. Twin Peaks House in Hawthorn, Australia by Jackson Clements Burrows: “This project…
Wairau Valley House in Rapaura, New Zealand by Parsonson Architects
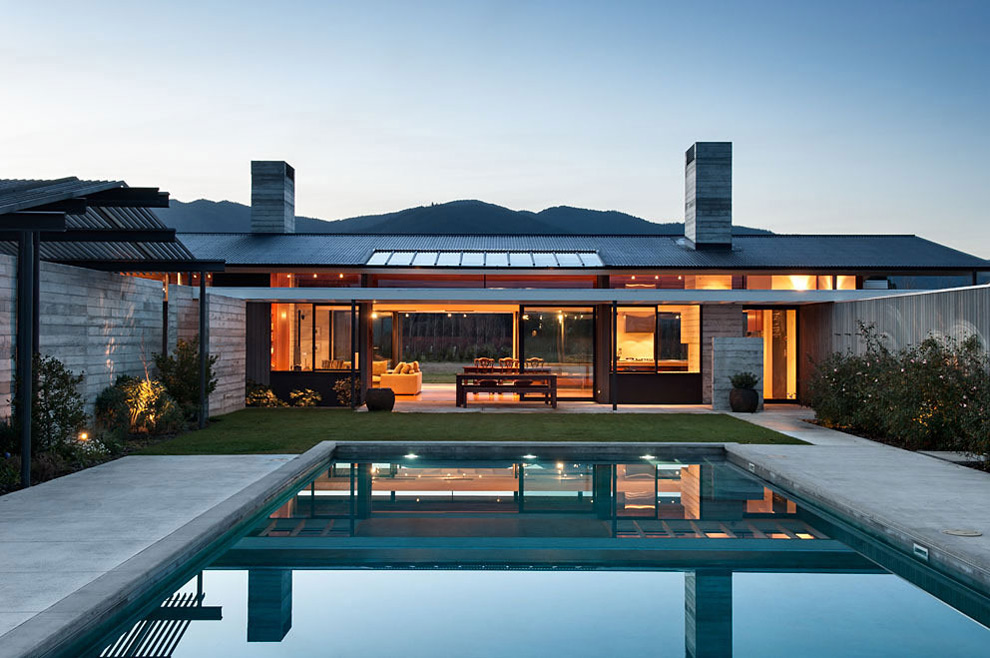
The Wairau Valley House was completed in 2010 by the Wellington based studio Parsonson Architects. This fine contemporary home has been designed to blend with the natural surroundings. Located in Rapaura, New Zealand. Wairau Valley House in Rapaura, New Zealand by Parsonson Architects: “The property is located in the Wairau Valley, 10 minutes from Blenheim…
Casa Hannah in Bali, Indonesia by Bo Design
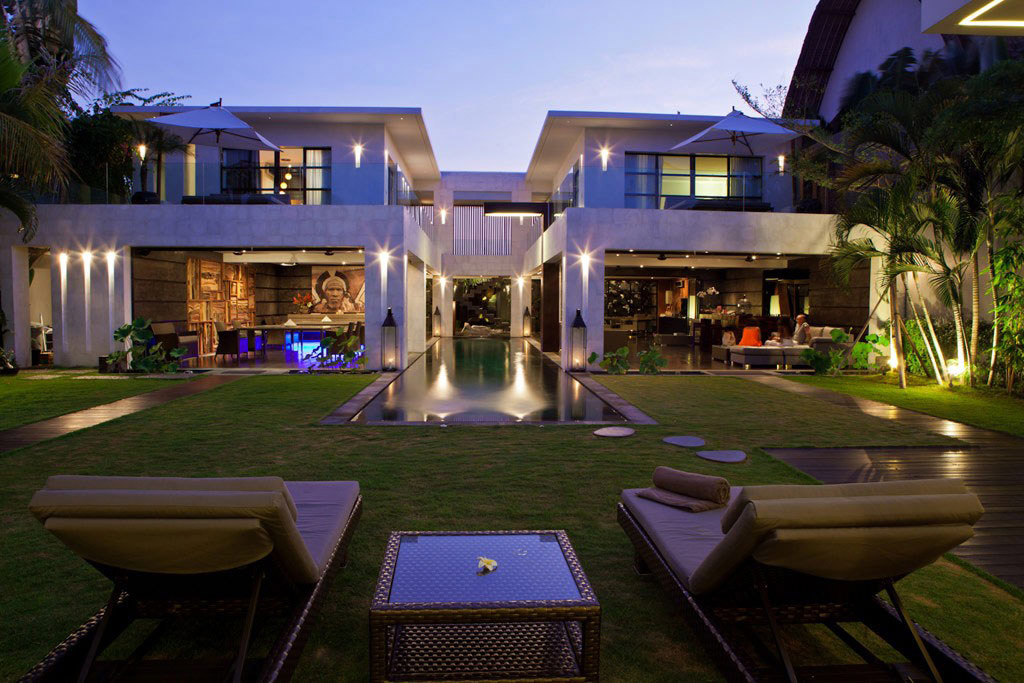
Casa Hannah was completed by the Megève based studio Bo Design. This extravagant holiday home is located in Bali, Indonesia. Casa Hannah rates vary depending on the season, starting at €1,300 per night, more information can be found here. Casa Hannah in Bali, Indonesia by Bo Design: “Casa Hannah is ideally situated right at the…
FG Residence in Araraquara, Brazil
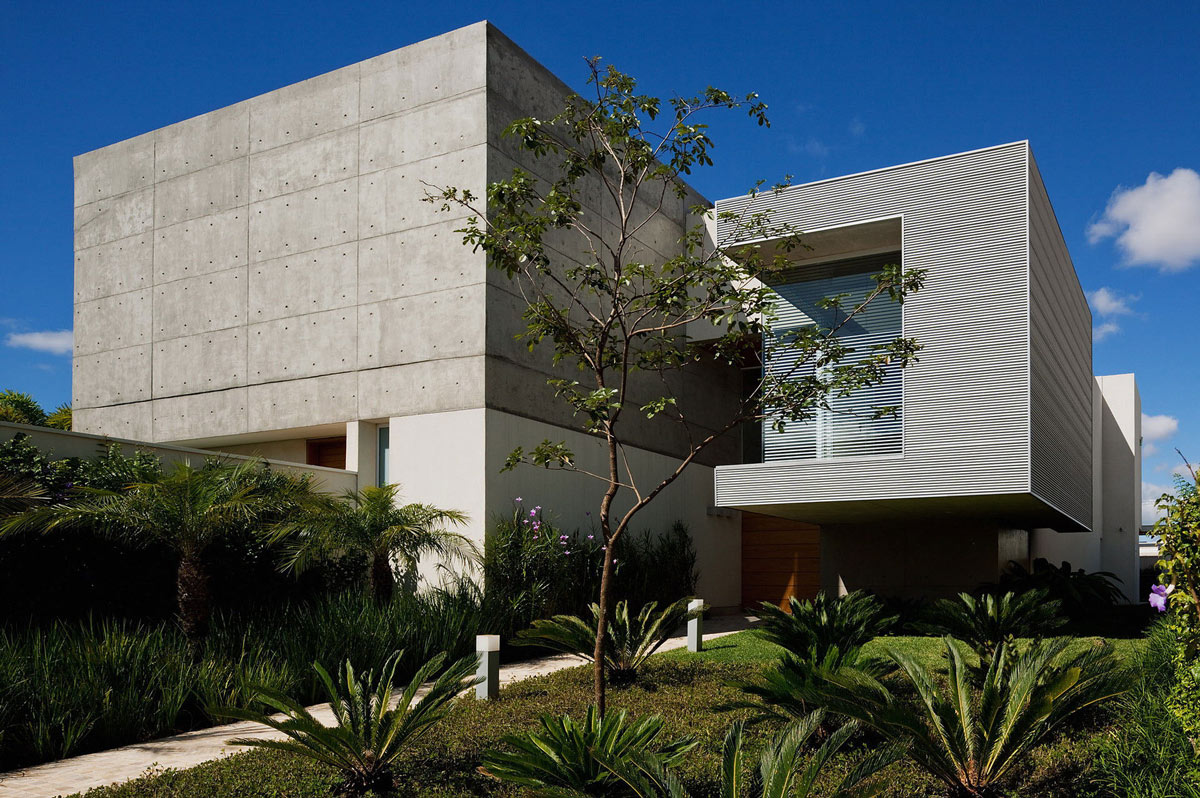
The FG Residence was completed in 2012 by the São Paulo based studio Reinach Mendonça Arquitetos Associados. This 11,830 square foot contemporary residence was designed for a family as a country house in the city. The large living areas are arranged in an L-shape, facing the large terrace and pool. The FG Residence is located…
Enclave House in Melbourne, Australia by BKK Architects
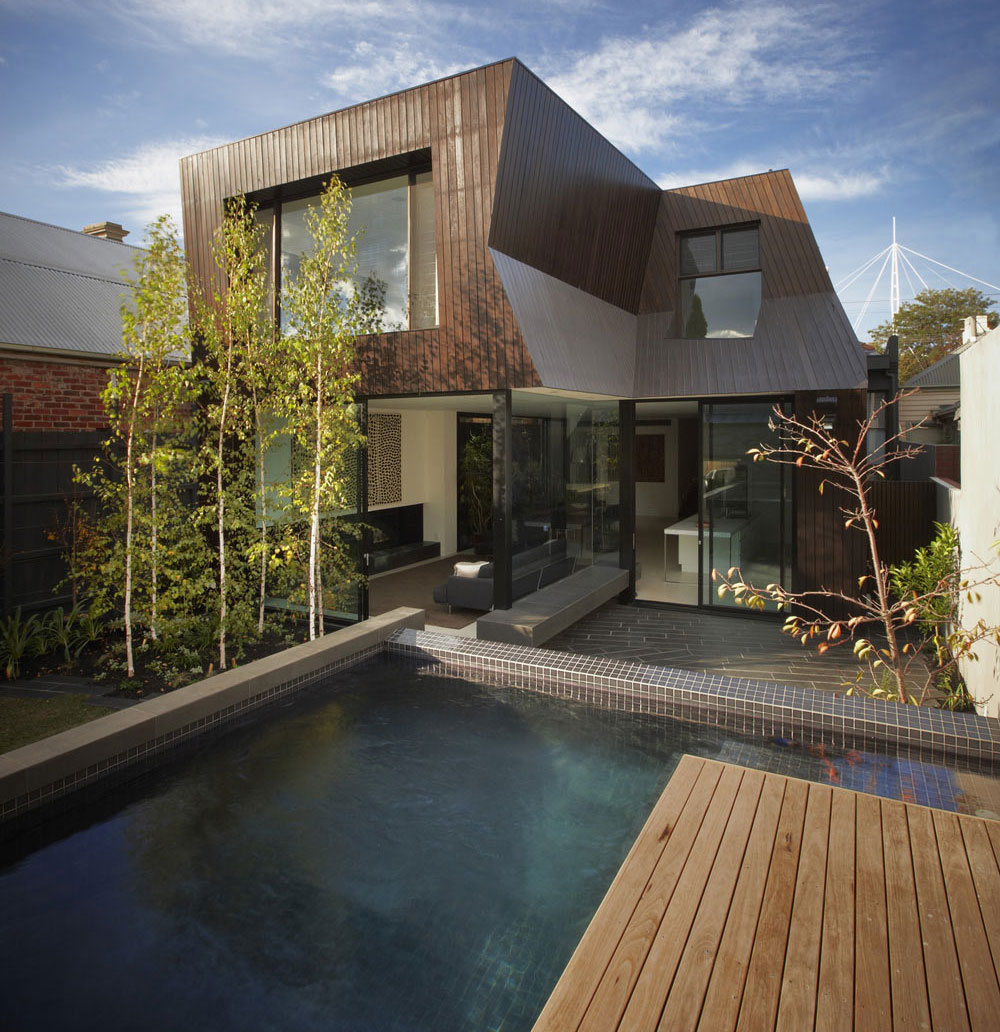
Enclave House was completed in 2010 by the Melbourne based studio BKK Architects. This project included alterations to an Edwardian house and a new studio to the rear. Enclave House is located in Melbourne, Australia. Enclave House in Melbourne, Australia by BKK Architects: “The extension to this heritage residence required clever solutions and planning in…
Carling Residence in Ontario, Canada by TACT Architecture
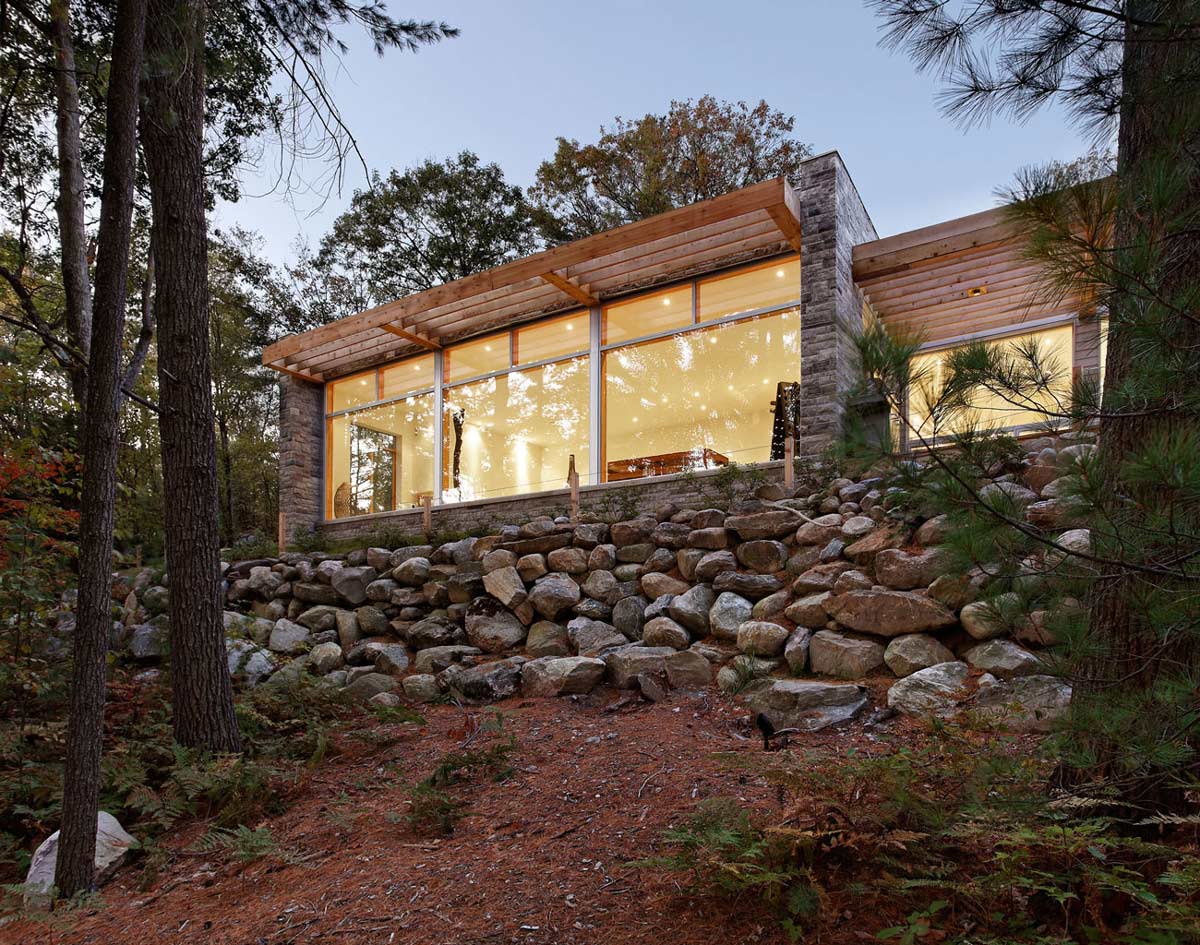
The Carling Residence was completed in 2010 by the Toronto based studio TACT Architecture. This 3,600 square foot modern home was designed for a young couple who decided to leave the city behind. The Carling Residence sits on a twenty-six acre lot in an enchanting forest location, on the shores of the Georgian Bay, Northern…
Rieteiland House in Amsterdam by Hans van Heeswijk Architects

Rieteiland House was completed in 2011 by the Amsterdam based studio Hans van Heeswijk Architects. This 2,906 square foot contemporary residence has been built on a newly established island at IJburg on the outskirts of Amsterdam, The Netherlands. Rieteiland House in Amsterdam by Hans van Heeswijk Architects: “The Rieteiland House was designed on a plot…


