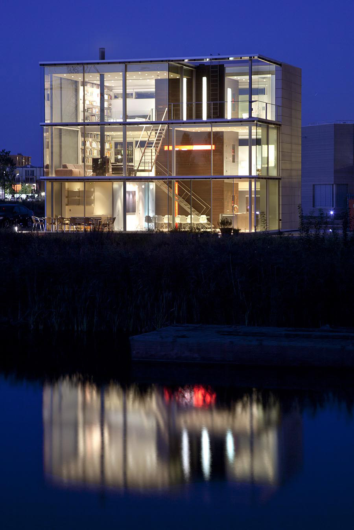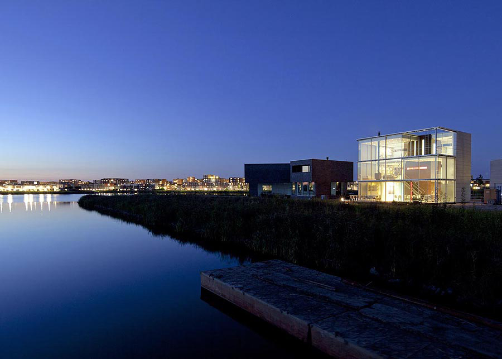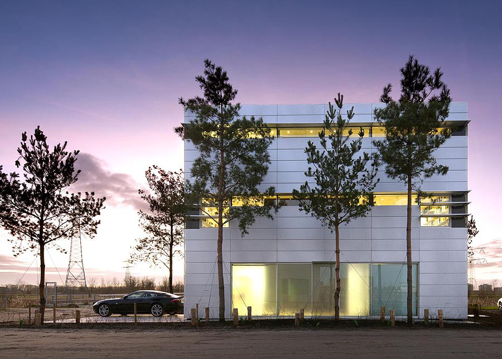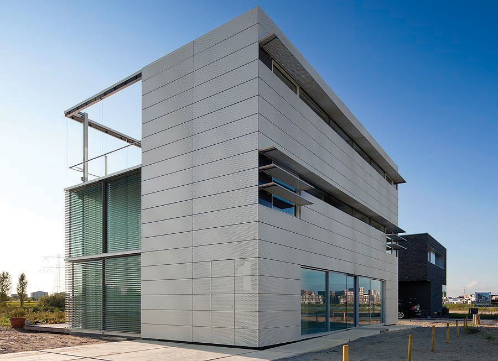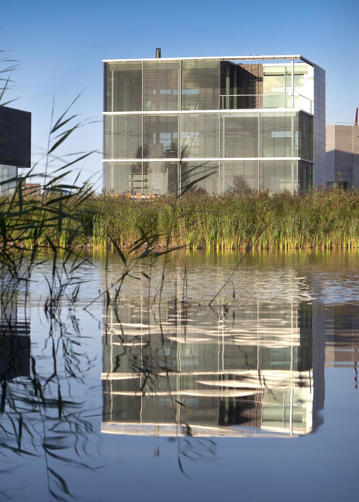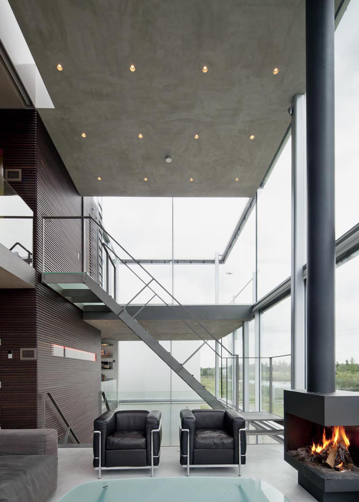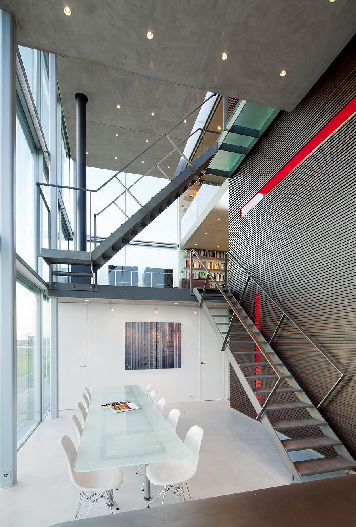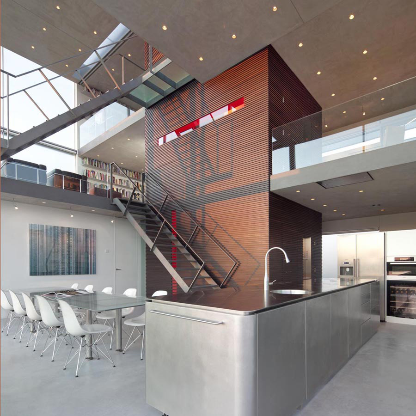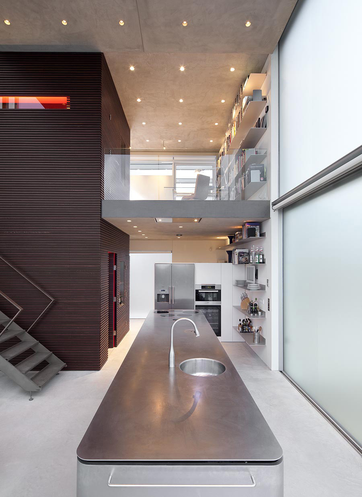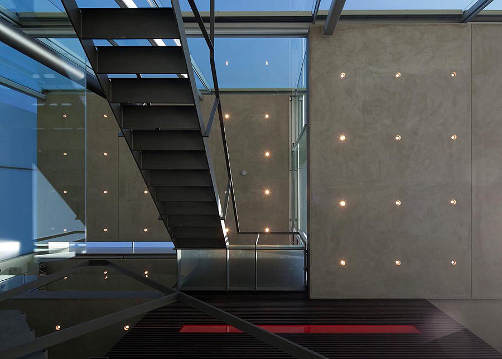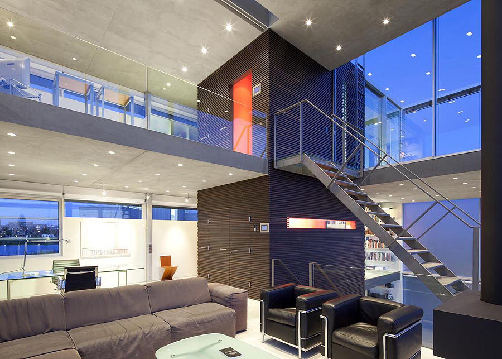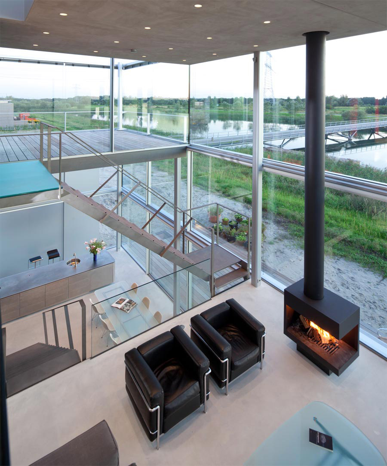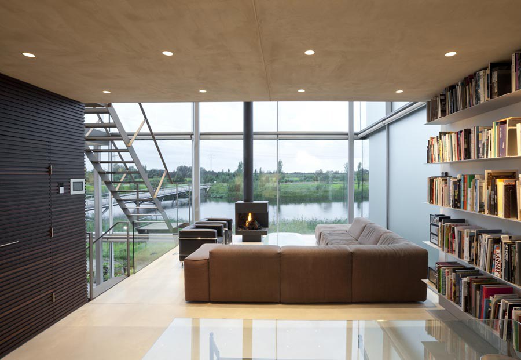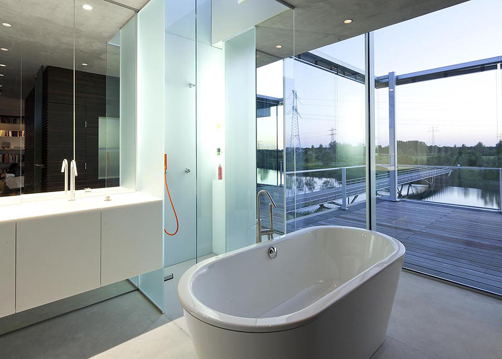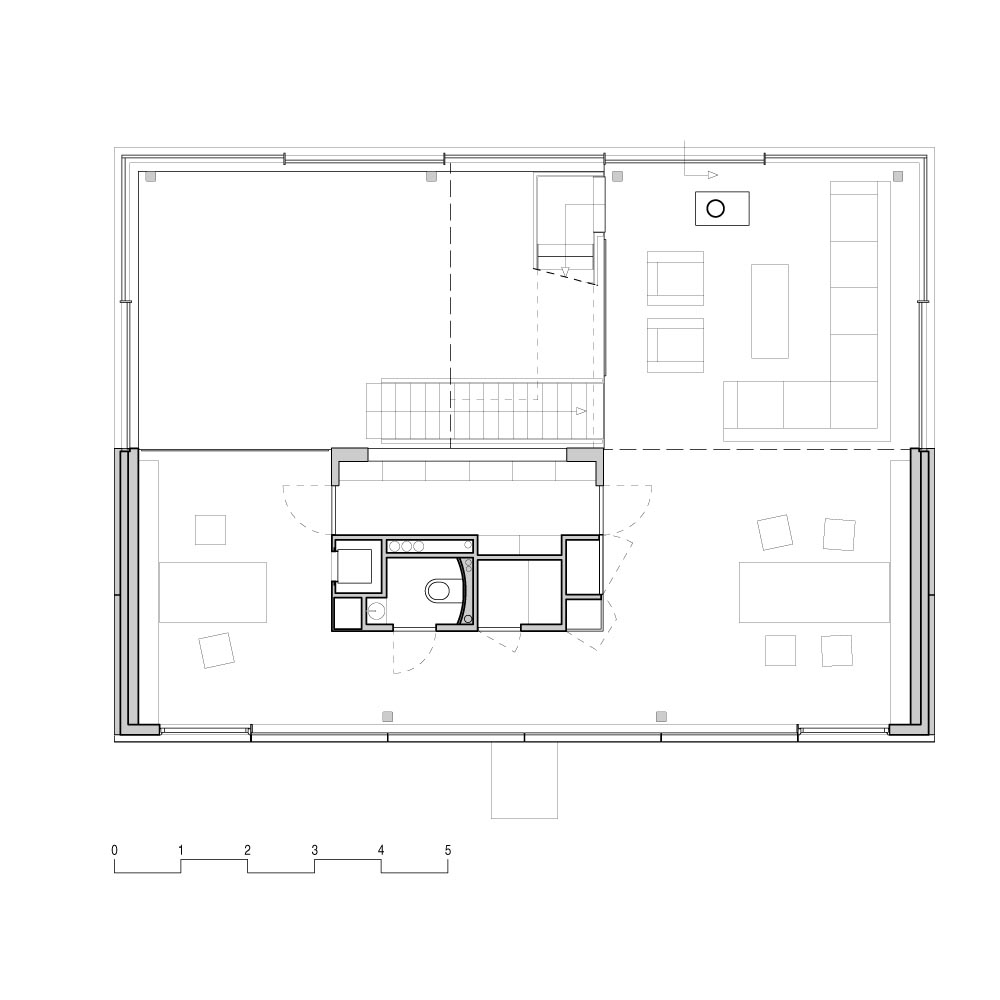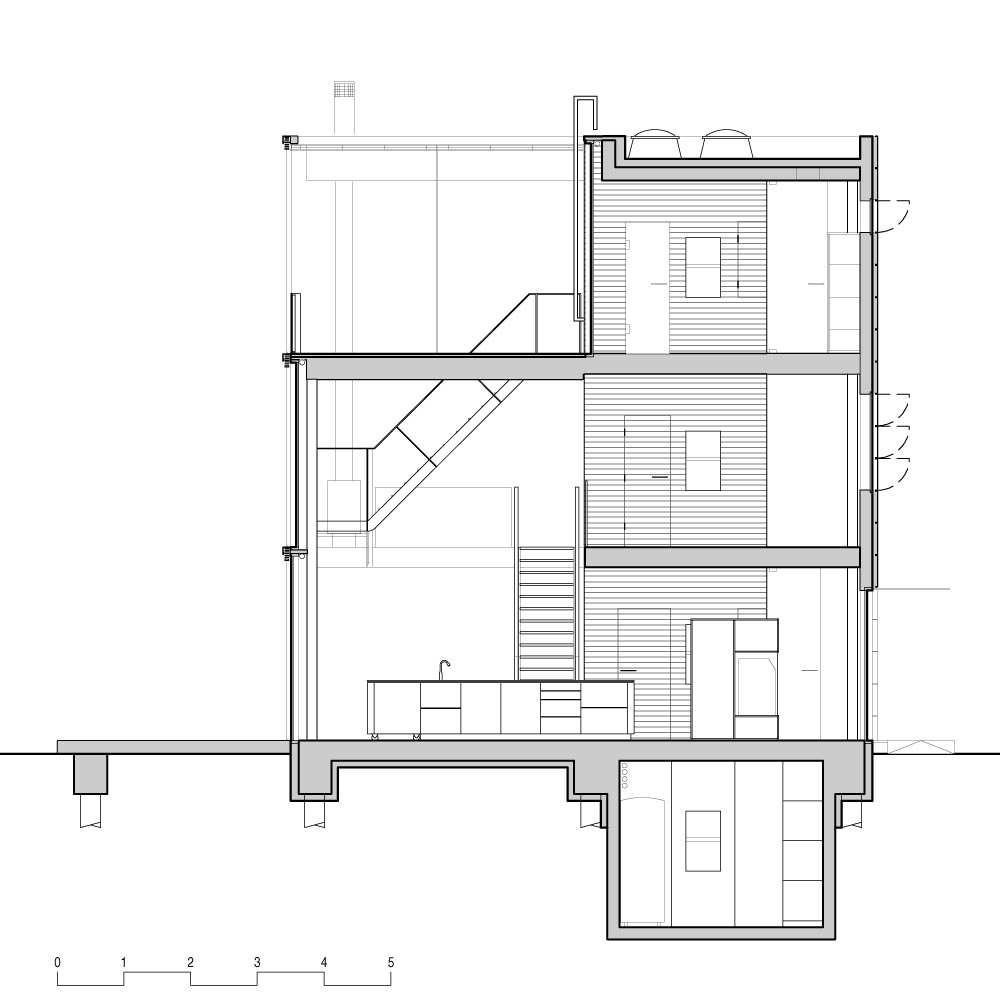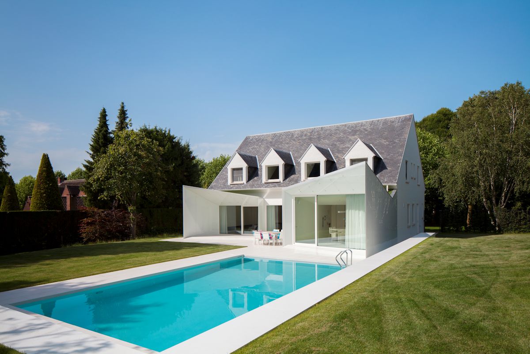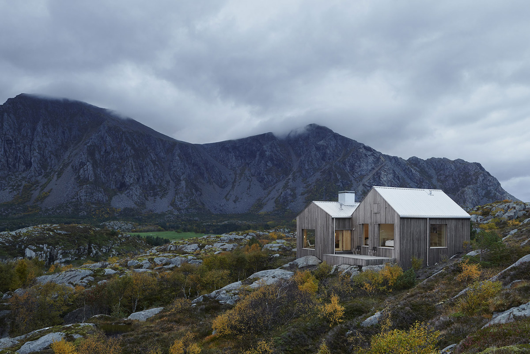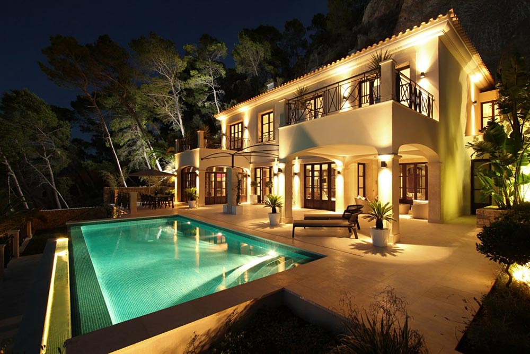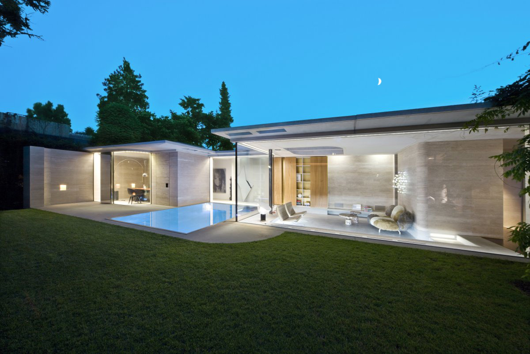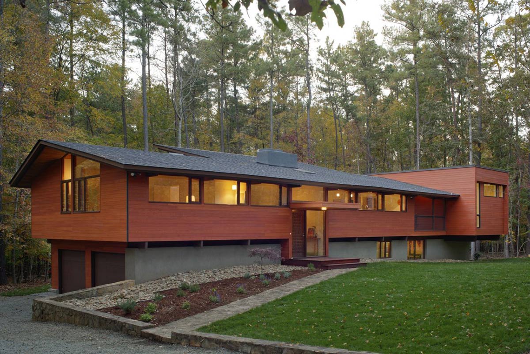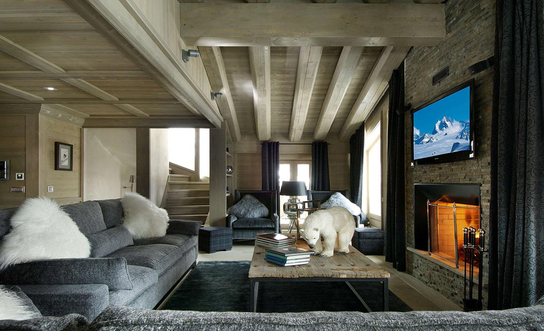Rieteiland House in Amsterdam by Hans van Heeswijk Architects
Rieteiland House was completed in 2011 by the Amsterdam based studio Hans van Heeswijk Architects. This 2,906 square foot contemporary residence has been built on a newly established island at IJburg on the outskirts of Amsterdam, The Netherlands.
Rieteiland House in Amsterdam by Hans van Heeswijk Architects:
“The Rieteiland House was designed on a plot of land that is part of a newly established island at IJburg on the outskirts of Amsterdam in the Netherlands. It asked for a house that is completely orientated on the panoramic views to the park and the landscape.
The boxlike street facade is completely cladded with perforated horizontal aluminium panels, of which some can open automatically to make way for the windows behind them. The facade on the waterside is completely made out of glass sheets and sliding doors.
The house is an alongated rectangular block of three floors and a basement. Inside, the space literally opens up. Most of the floors have a double hight and are open. In this way the house can be seen as a sort of spatial grandstand. By this on every level a panoramic view is created towards the west, the water and the park. Every night from the house magnificent sunsets can be watched. This creates a special holiday like atmosphere. In the core of the house, a three floors tall service block/tower contains toilets on each floor, storage spaces, installation shafts and a dumbwaiter.
Apart from the house also some of the furniture was designed especially for this project. Special attention has been given to sustainability and saving energy. A cold and heat pump, thermal energy storage and solar collectors are used for this purpose.”
Comments



