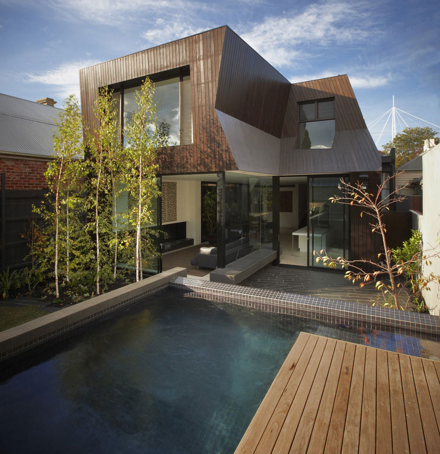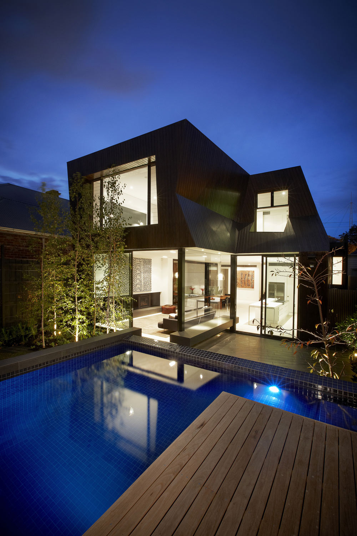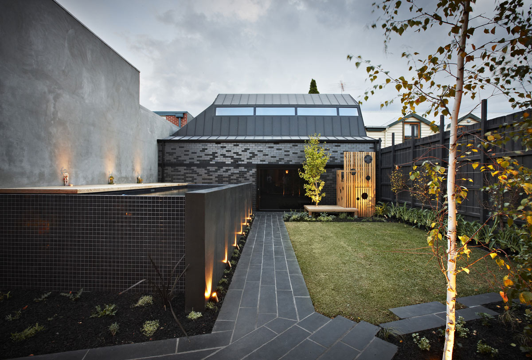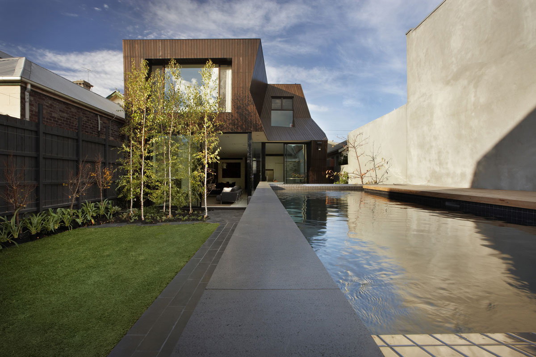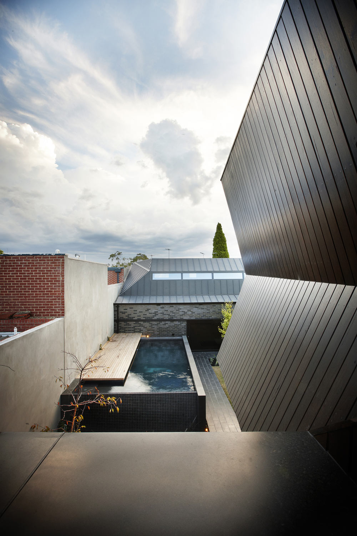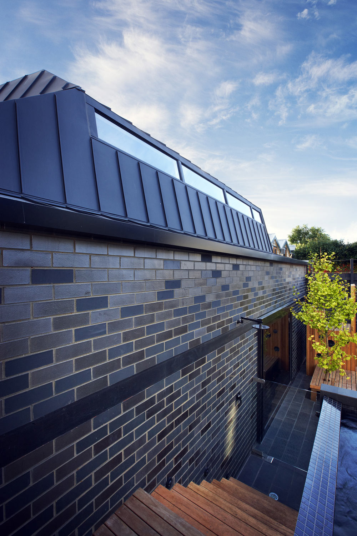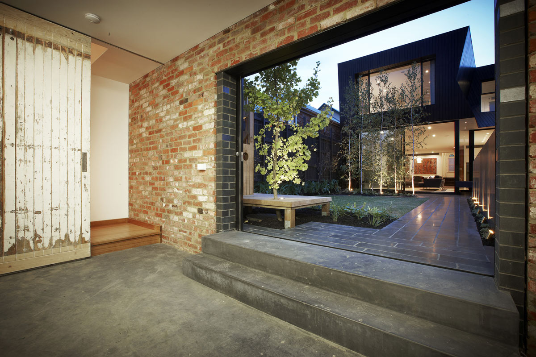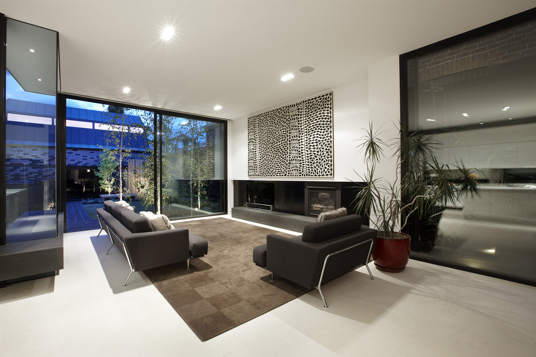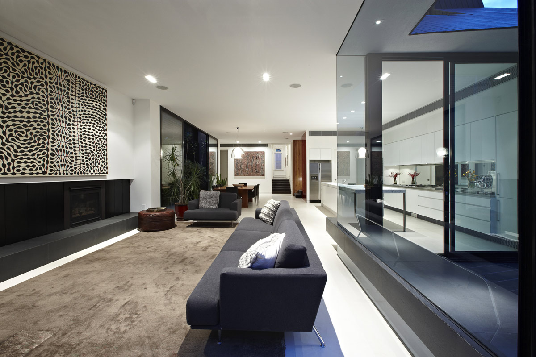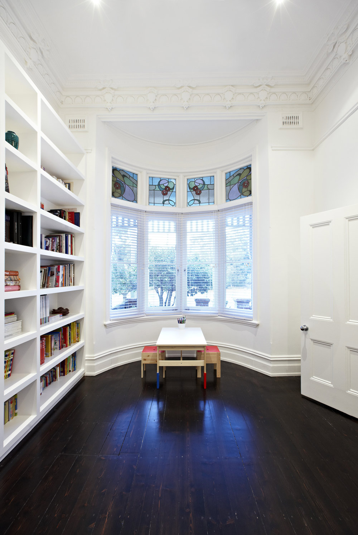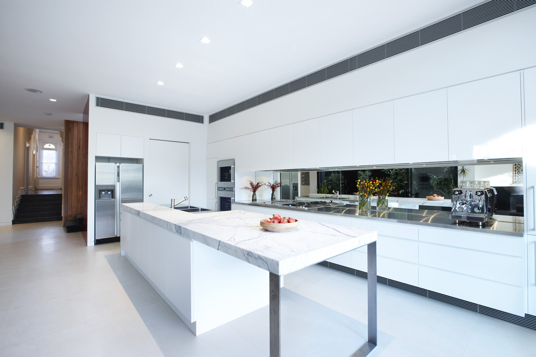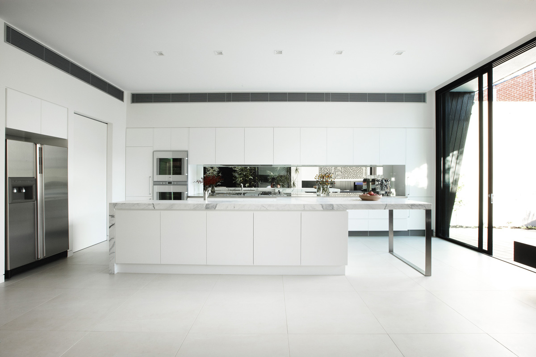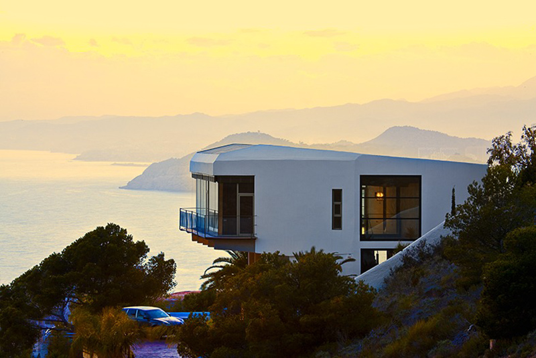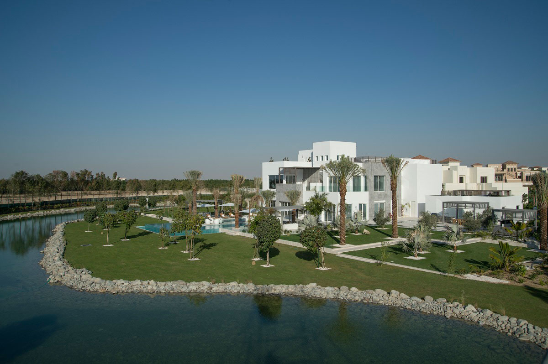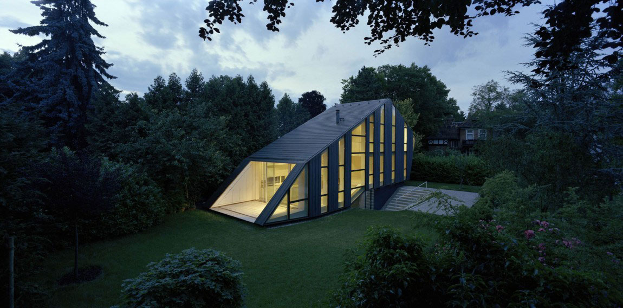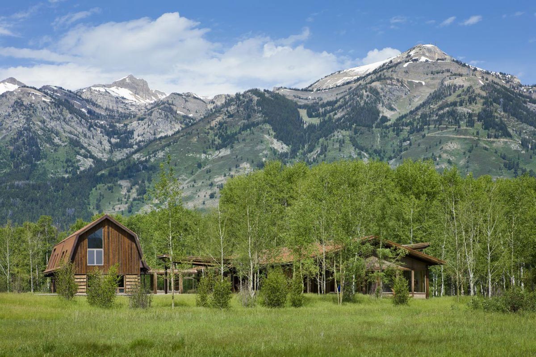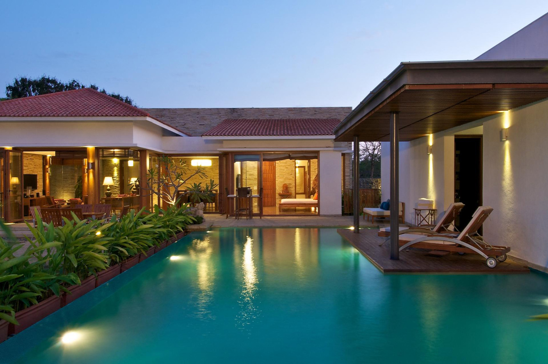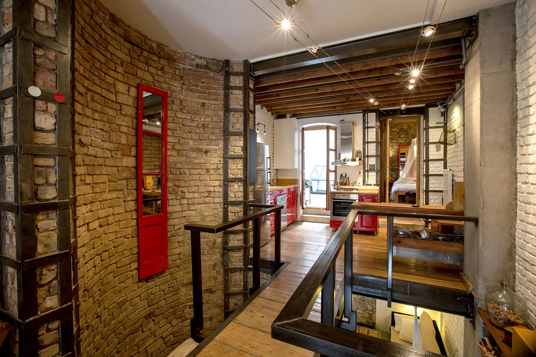Enclave House in Melbourne, Australia by BKK Architects
Enclave House was completed in 2010 by the Melbourne based studio BKK Architects. This project included alterations to an Edwardian house and a new studio to the rear.
Enclave House in Melbourne, Australia by BKK Architects:
“The extension to this heritage residence required clever solutions and planning in order to overcome the restricted inner-city site. Formally, the extension at the rear is ‘carved’ from a solid block, chiselled away, to let light into the interior of the residence. Deep reveals to the upper floor windows shield the gaze from the surrounding neighbours. This also gives the residence a profound sense of containment, like a protective cocoon. The private courtyard garden links the studio space with the main residence. The landscape has been manipulated to frame the views between the two.”
Comments


