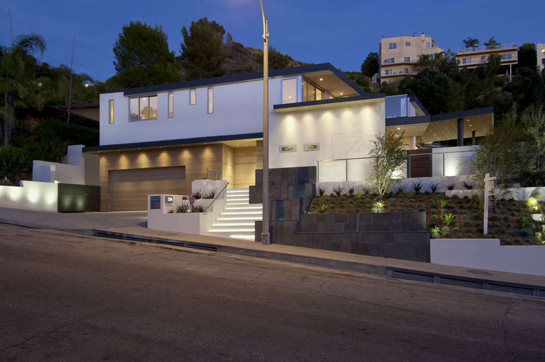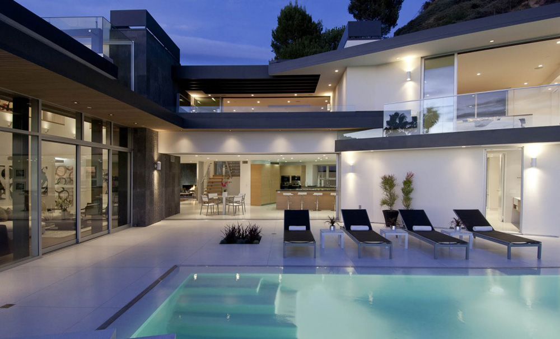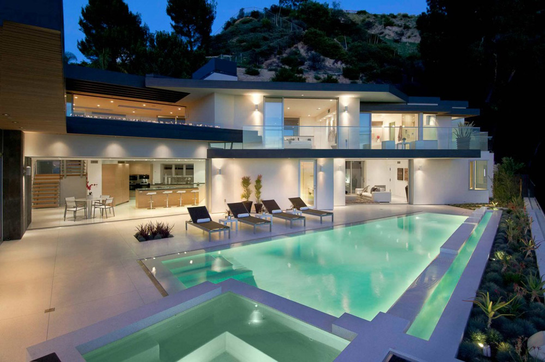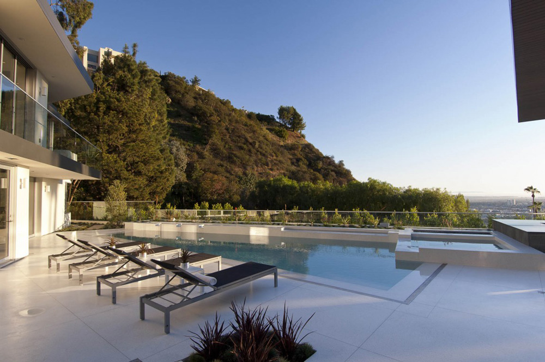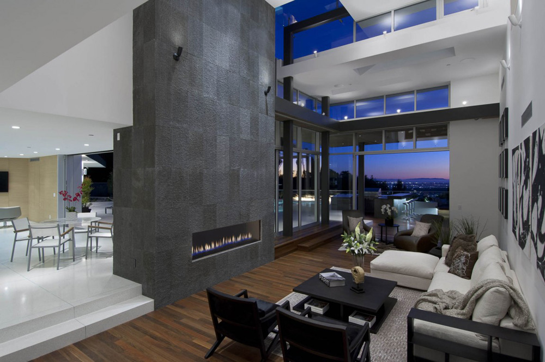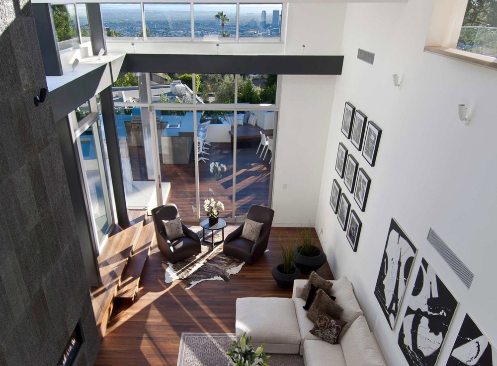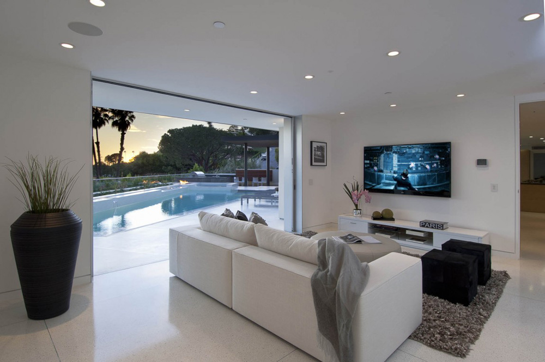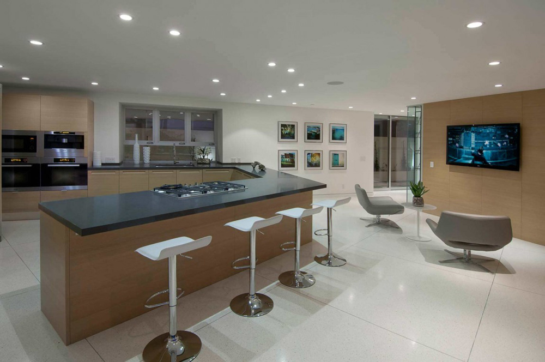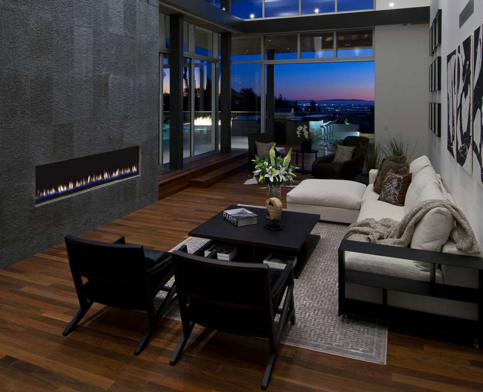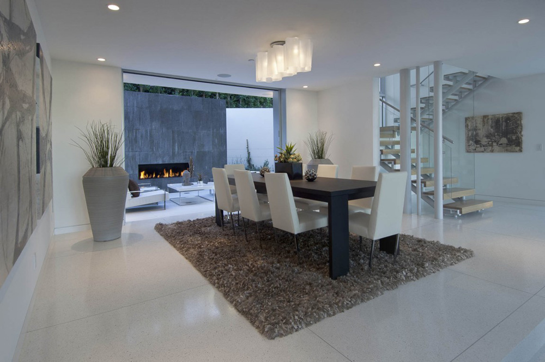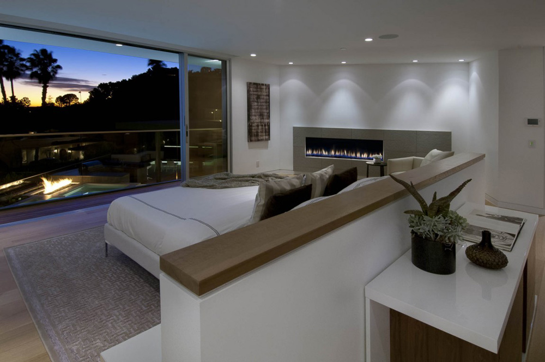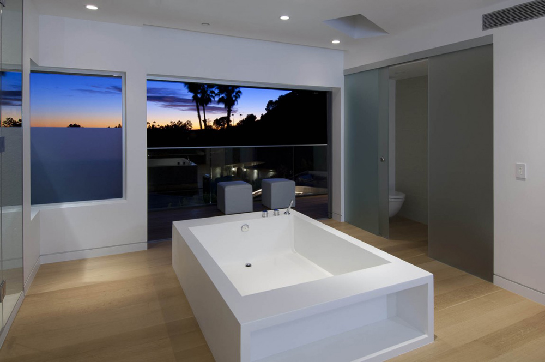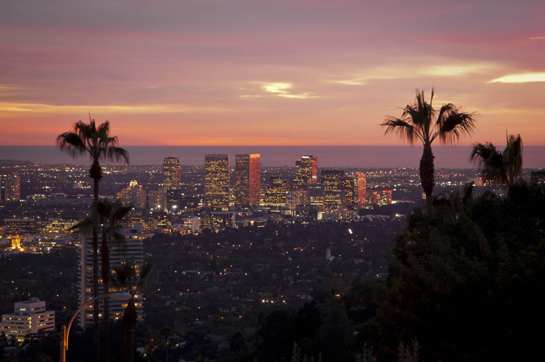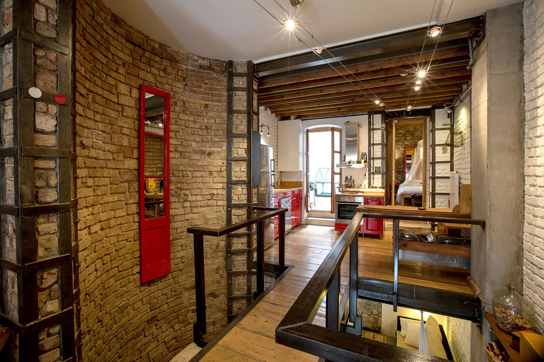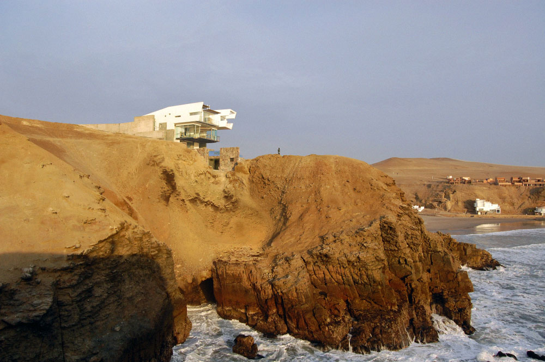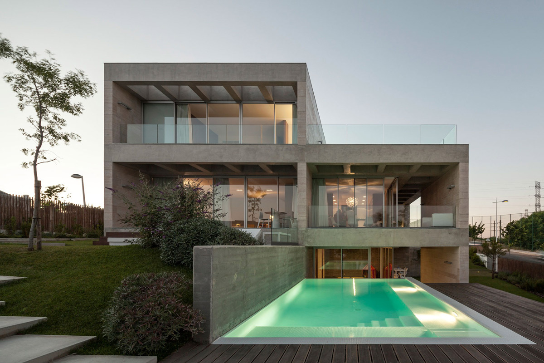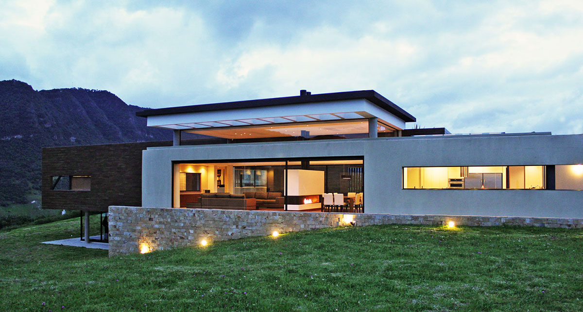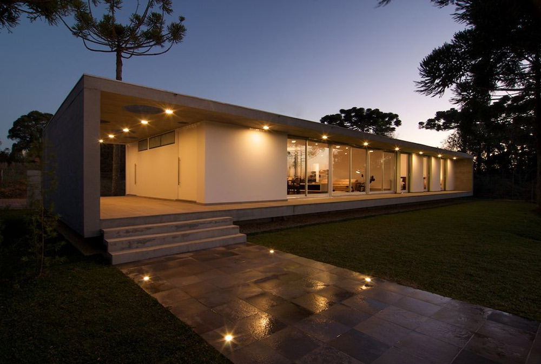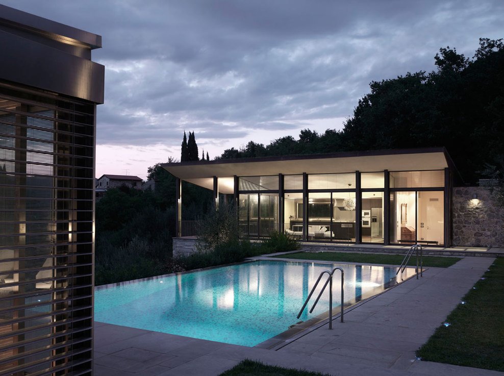The Doheny Residence, Hollywood Hills by Luca Colombo Design
The Doheny Residence was completed by Milano based studio Luca Colombo Design. This modern home is set in the Hollywood Hills. The property is currently on the market, listed with Ben Bacal, priced at $10,900,000.
Doheny Residence, Ben Bacal’s description:
“Situated just above the famed Sunset Strip in the coveted “bird streets,” this trophy estate of awe-inspiring perfect California indoor & outdoor modern lifestyle in one of the most distinctive residential properties in Los Angeles; showcasing the best, most explosive views. Flawlessly designed & crafted w/ the highest quality materials & accoutrements by renowned European designer Luca Colombo.
Finishes include baltic stone, caesarstone, echo-composite stone, oak flooring, custom aluminum doors, philippe starck fixtures, terrazzo flooring. An uncompromising design, & the finest quality construction. Huge outdoor space, comparable to 5-Star hotel w/Infinity pool, spa, stainless steel bar with full kitchen, dining trellis, & fire-pit and state of the art ipad system to control the entire home.
Dramatic two story Living room with Ipe and Cedar wood ceilings, indoor & outdoor family room with fireplace, dinning room & beautiful open and sophisticated kitchen. Opulent master suite w/sitting room, fire place, terrace, outdoor decks & luxurious baths. 2nd master suite & add’l guest bdrm suite. Media room/2nd living rm w/adjoining bar & lounge. The residence offers 5600 sf of the utmost luxury living, 5 bedrms, 6 baths, & sits on 17,066 sqft of complete privacy.”
Comments


