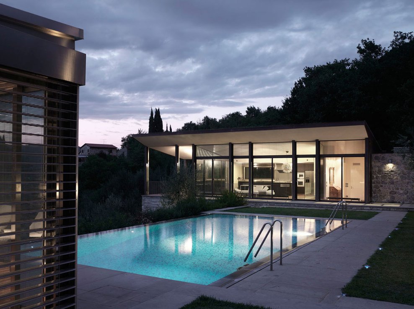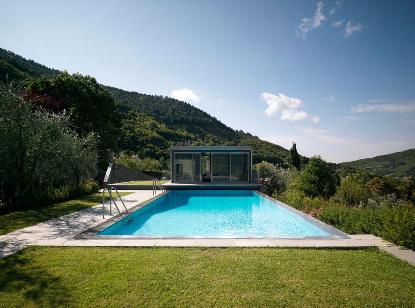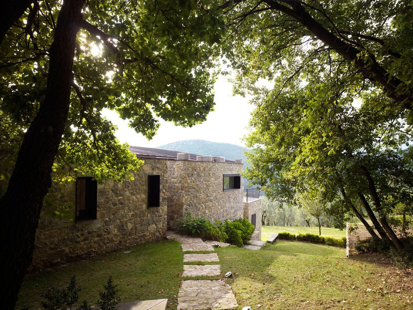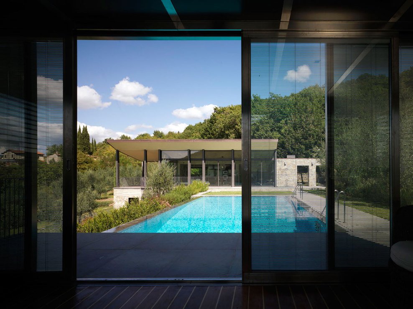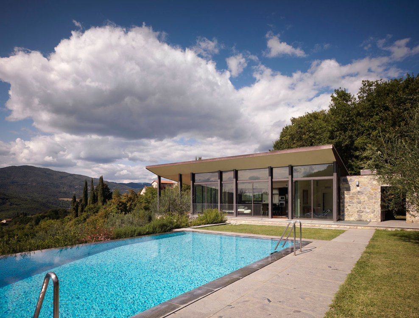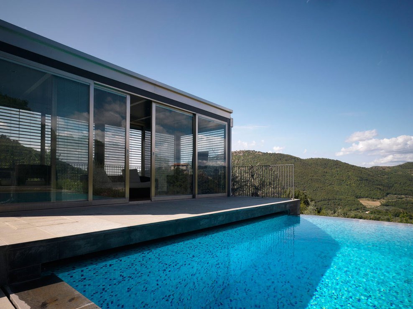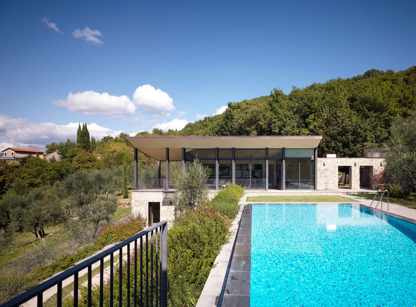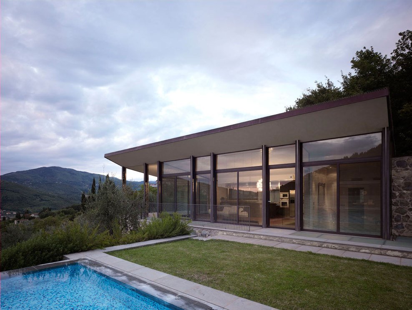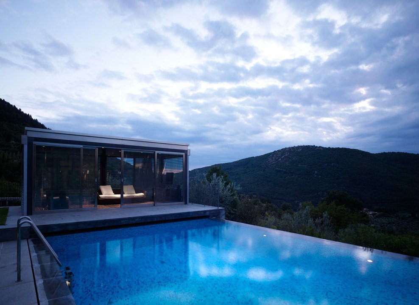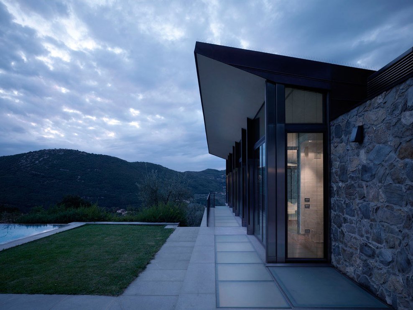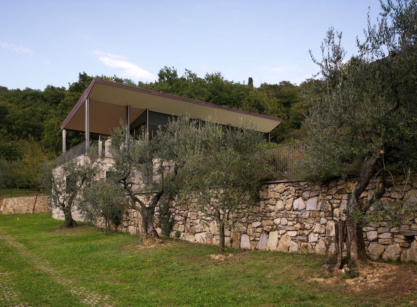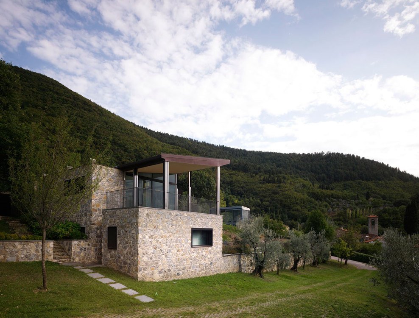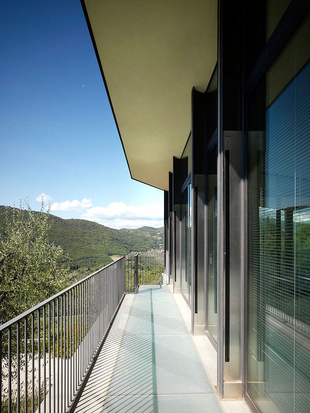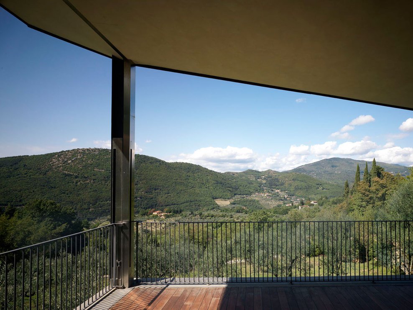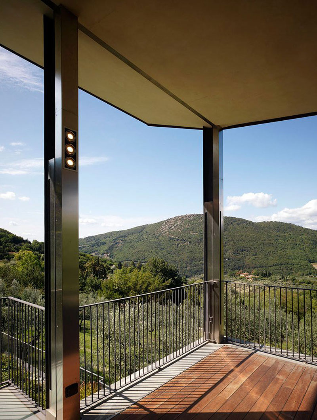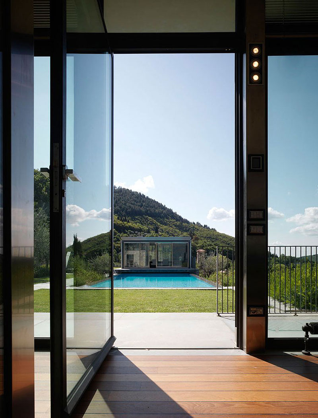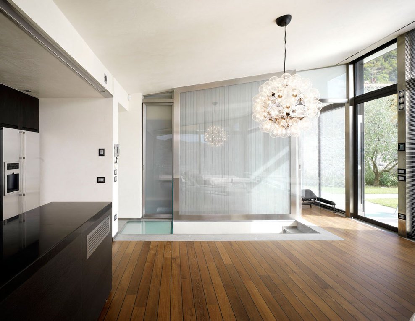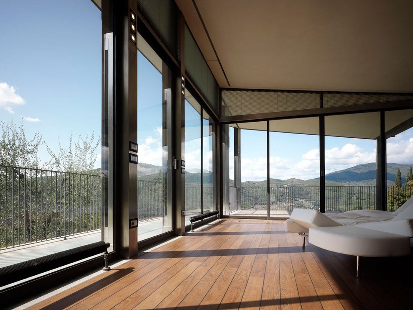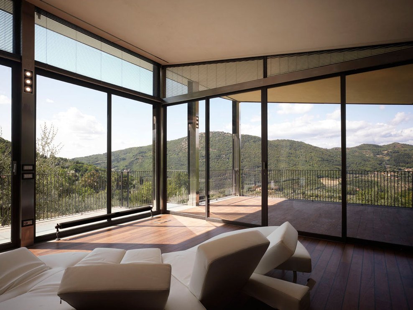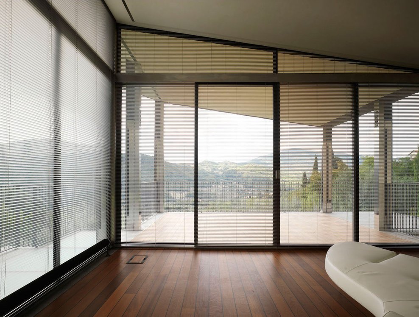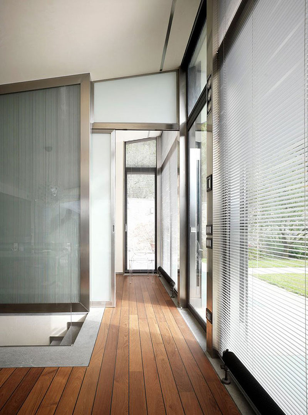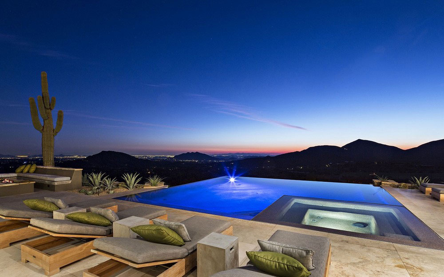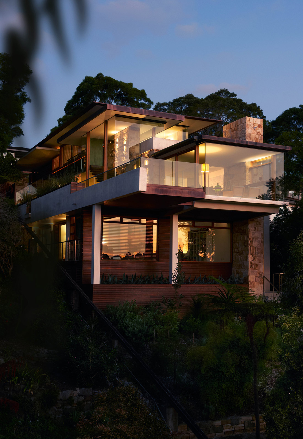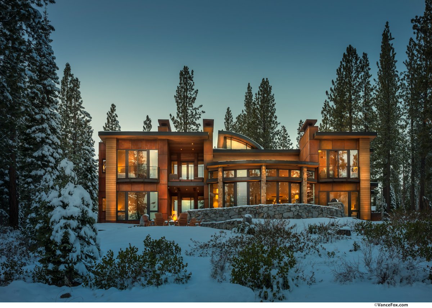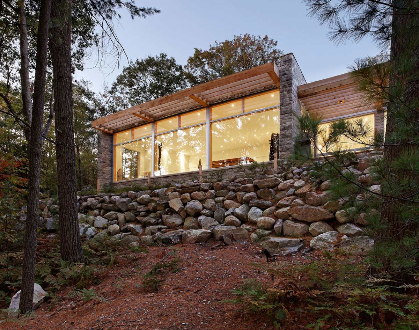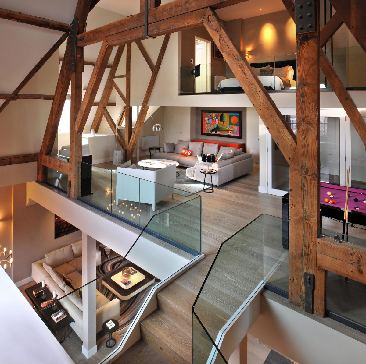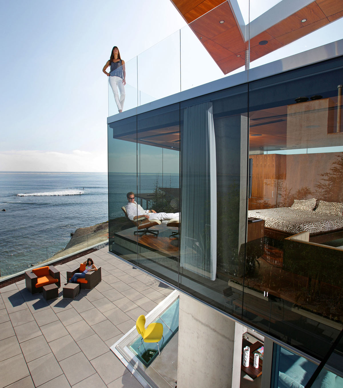Modern Home Overlooking the Bisenzio River’s Valley in Prato, Italy
Fioravanti Poolhouse was completed in 2007 by the Prato based studio by MDU Architects. This fabulous hillside home mixes stone walls with glass and metal, the aim was for a silent insertion into the surroundings. The outdoor area includes a gorgeous infinity pool with stunning views across the Valley.
Fioravanti Poolhouse in Prato, Italy, details by MDU Architects:
“The place: a lot with a fine view located in the Bisenzio River’s valley the landscape is a sequence of wooded areas, fields, olive-groves. The land is articulated through terracing’s with stone walls.
The project aims a silent insertion inside this landscape. The pool is placed on the higher level of the lot, an essential water surface extending towards the garden and the landscape and contained by a half-submerged frame of cardoso marble. A path of the same marble leads to the pool-house.
The building exploits the existing slope taking the form of a stone terracing placed at the same level of the pool. The north front, opposite to the pool, consists of a series of stone blocks, derived from the ancient terracing’s stone walls and forming a counterpoint to an adjacent small wooded area.
An ethereal volume “leans” on the stone blocks: it is formed by a copper roof supported by a frame of slim iron pillars and it’s conceived as a contemporary interpretation of the barn typology. It contains an ample living area linked to the pool and the landscape through completely glazed walls with iron frames.”
Comments


