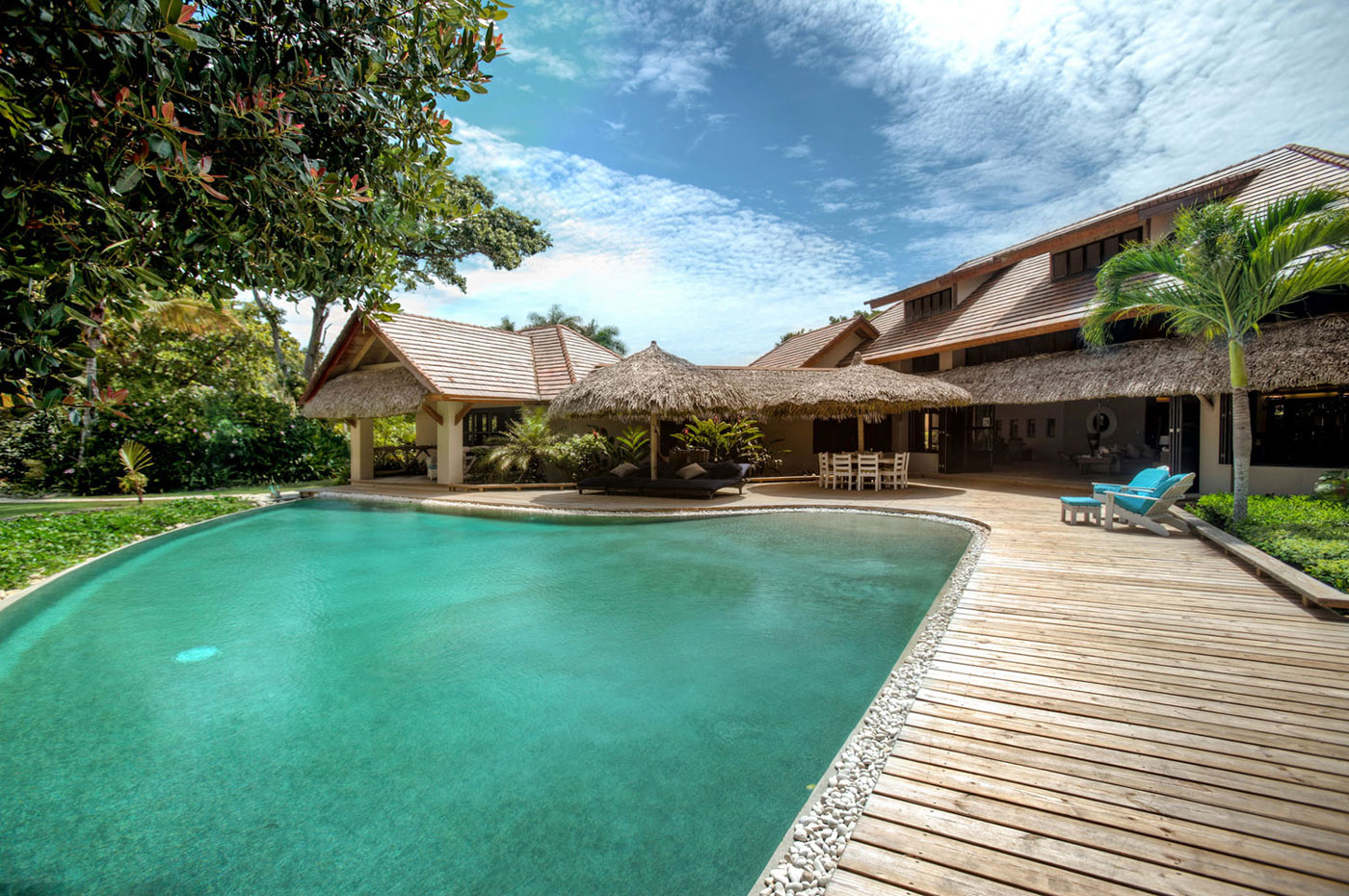Tag: Fireplace
Sophisticated Apartment in Paris
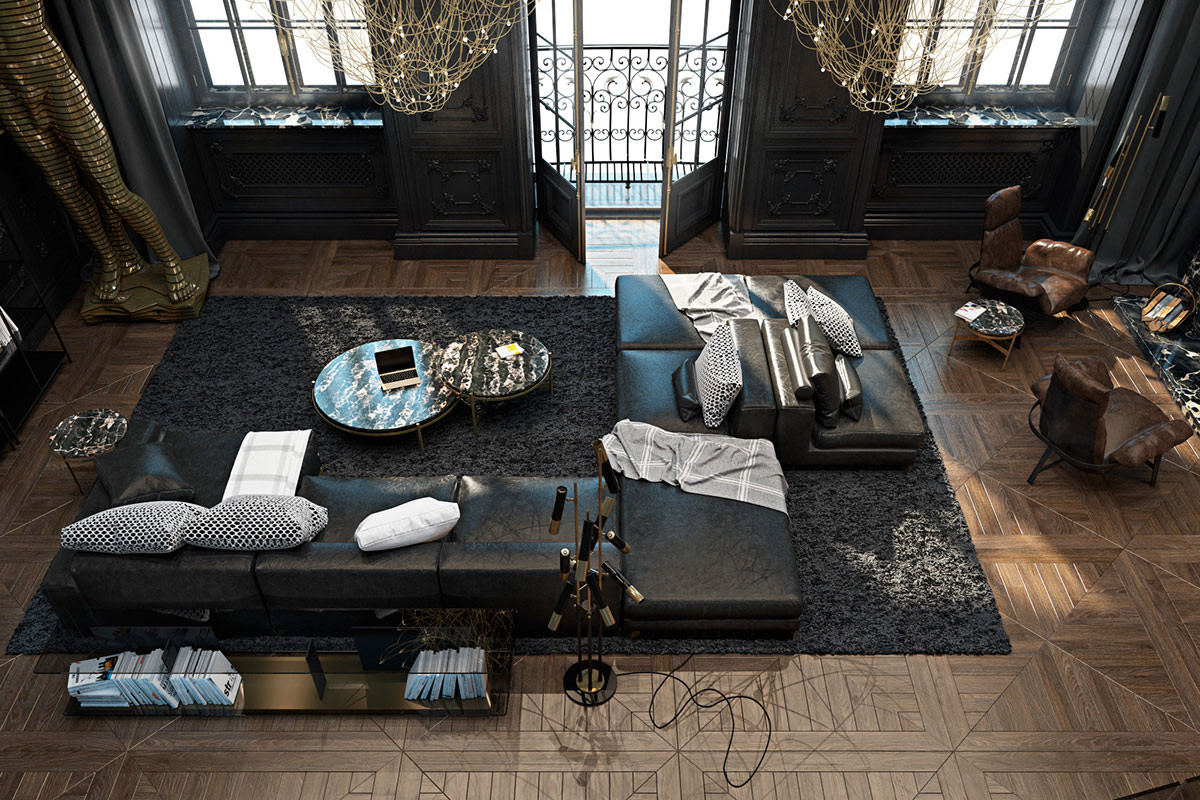
This dark and atmospheric apartment is a digital project completed by Kiev based interior designers Iryna Dzhemesiuk & Vitaly Yurov. The apartment is located in a historic building, some of the charming character has been retained, together with a new modern styling. The apartment is located in Paris, France. Sophisticated Apartment in Paris by Iryna Dzhemesiuk &…
Hinshaw House in Prescott, Arizona
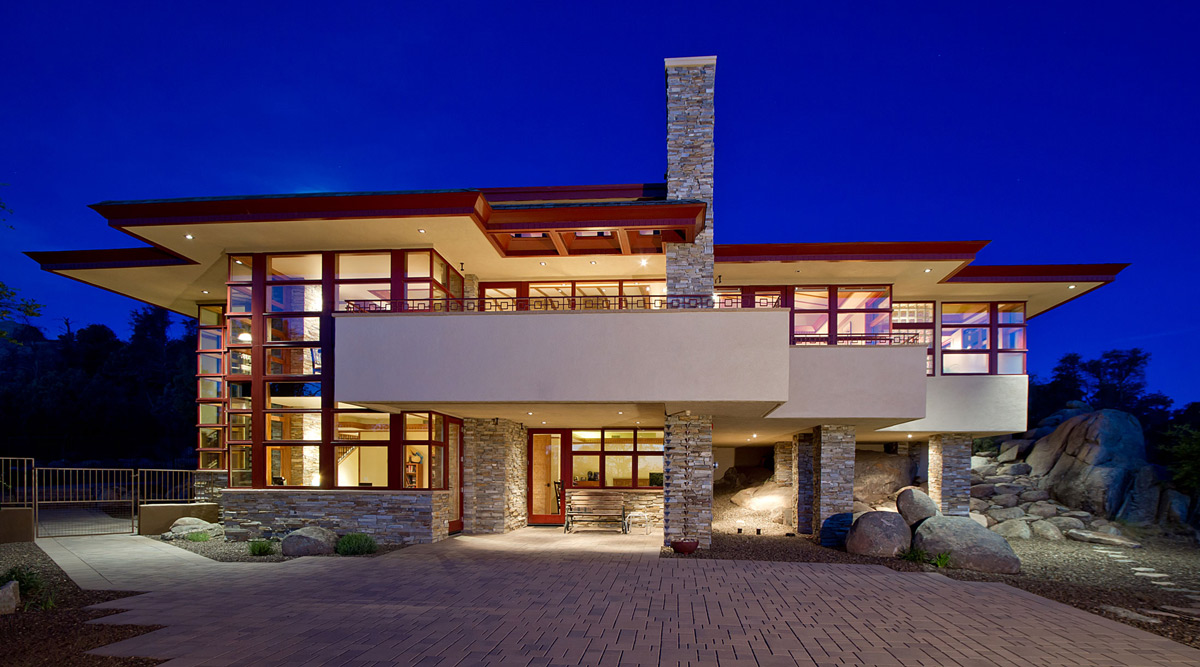
Hinshaw house was completed by the Arizona based studio Michael Rust – Architect LLC. This wonderful modern home has been built on a steeply sloping lot with many natural granite boulder outcroppings. The design incorporates passive solar design concepts and high quality insulation. Hinshaw house is located in Prescott, Arizona, USA.
Delightful Modern Holiday Cottage in Kapuvár, Hungary
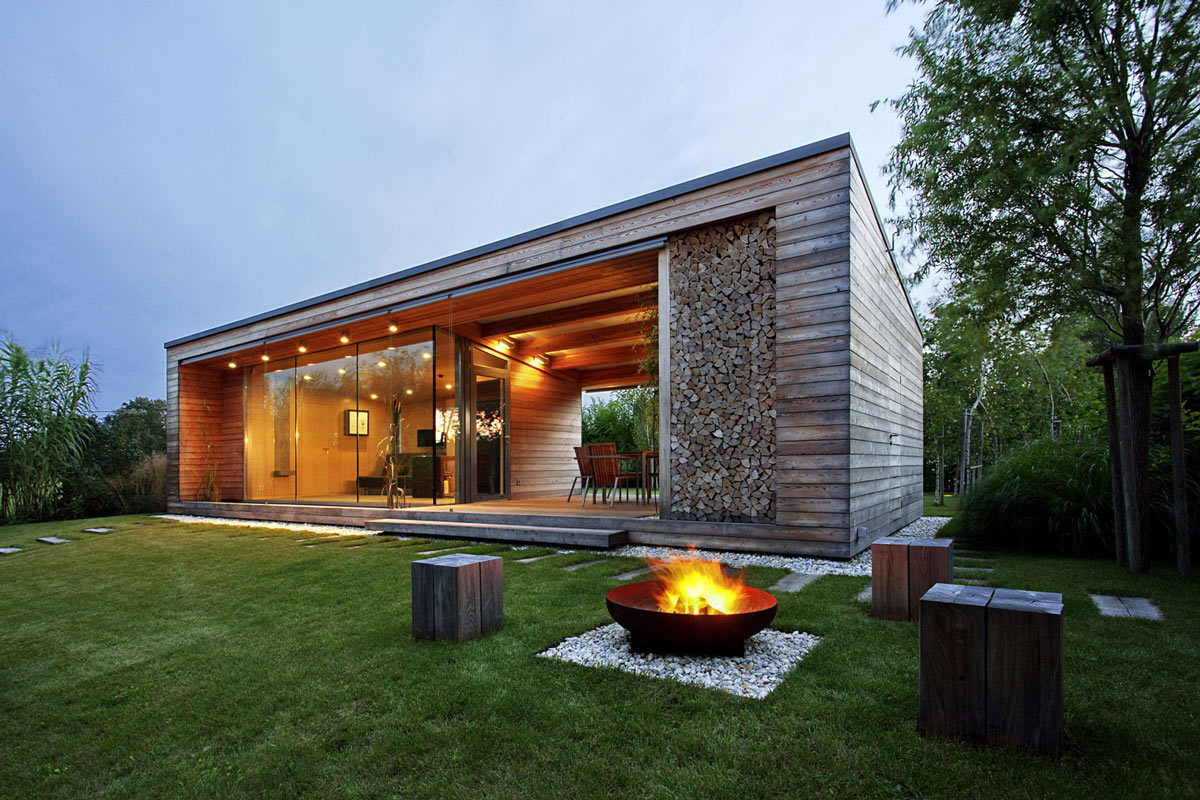
This stunning private holiday cottage was completed in 2013 by the Kapuvár based studio Tóth Project Architect Office. The building has been constructed with Larch, the roof uses metal sheeting and the main living room has a glass wall, providing views over the lake. The cottage consist of two units, the main unit is for…
Impressive Contemporary House in Moscow, Russia
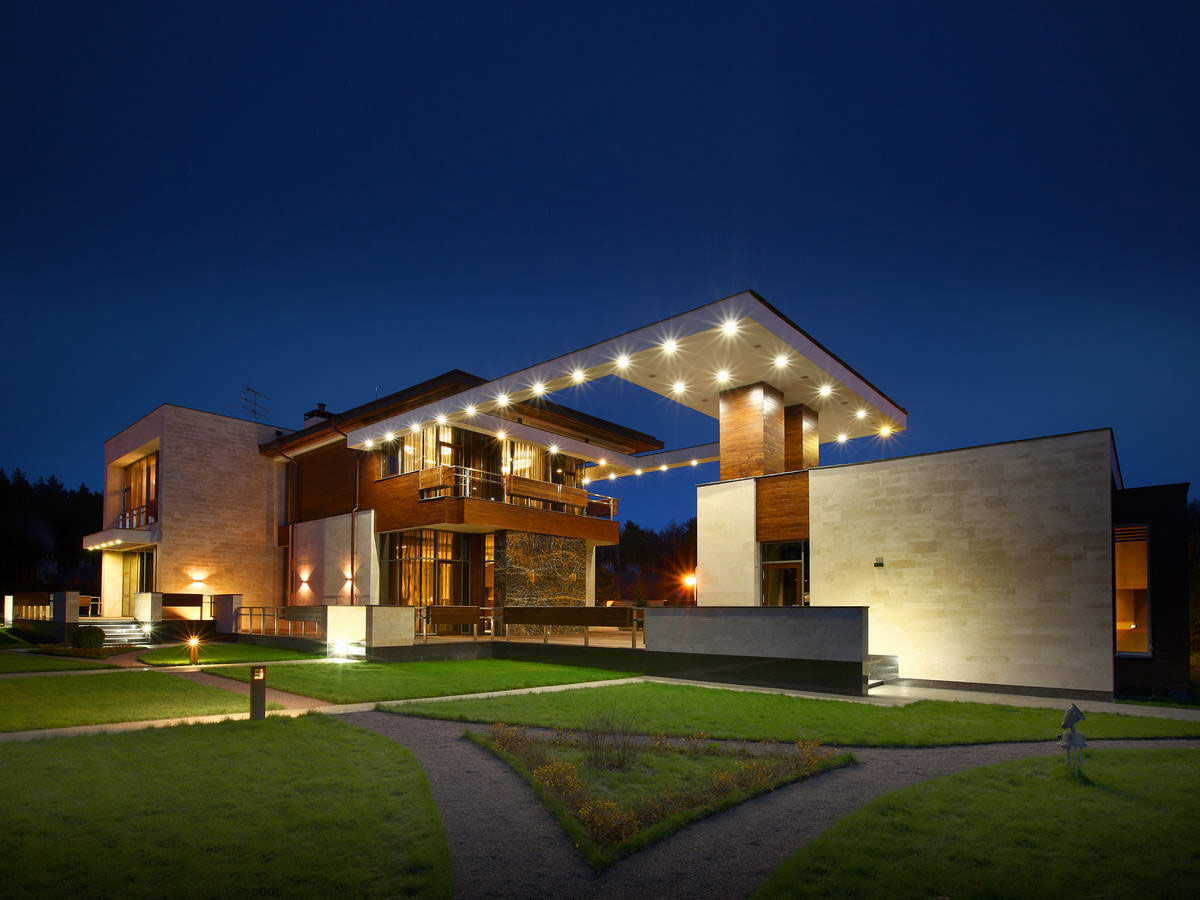
The S House was completed in 2011 by the Moscow based studio Fourth Dimension. This fabulous modern home includes a cinema room and a covered outdoor dining space. The S House is located in Moscow, Russia.
Loft with Spectacular Views in Corona del Mar, California
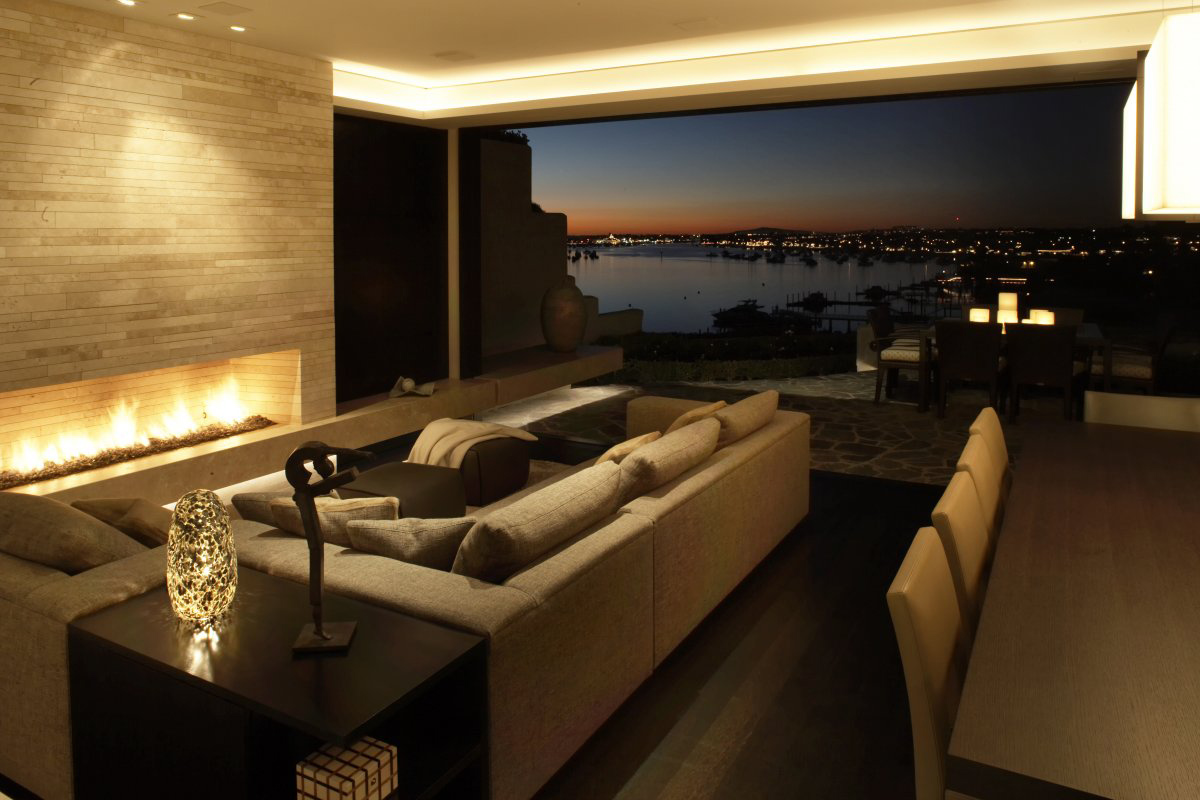
The Beck Residence was completed in 2007 by the by the Laguna Beach based studio Horst Architects. This project included the renovation of a loft, perched on top of a seaside rocky cliff. With limited space, the interior has been completely reconfigured into an open plan design. The living area and master bedroom enjoy fantastic…
Urban Cabin in Medina, Washington by Suyama Peterson Deguchi
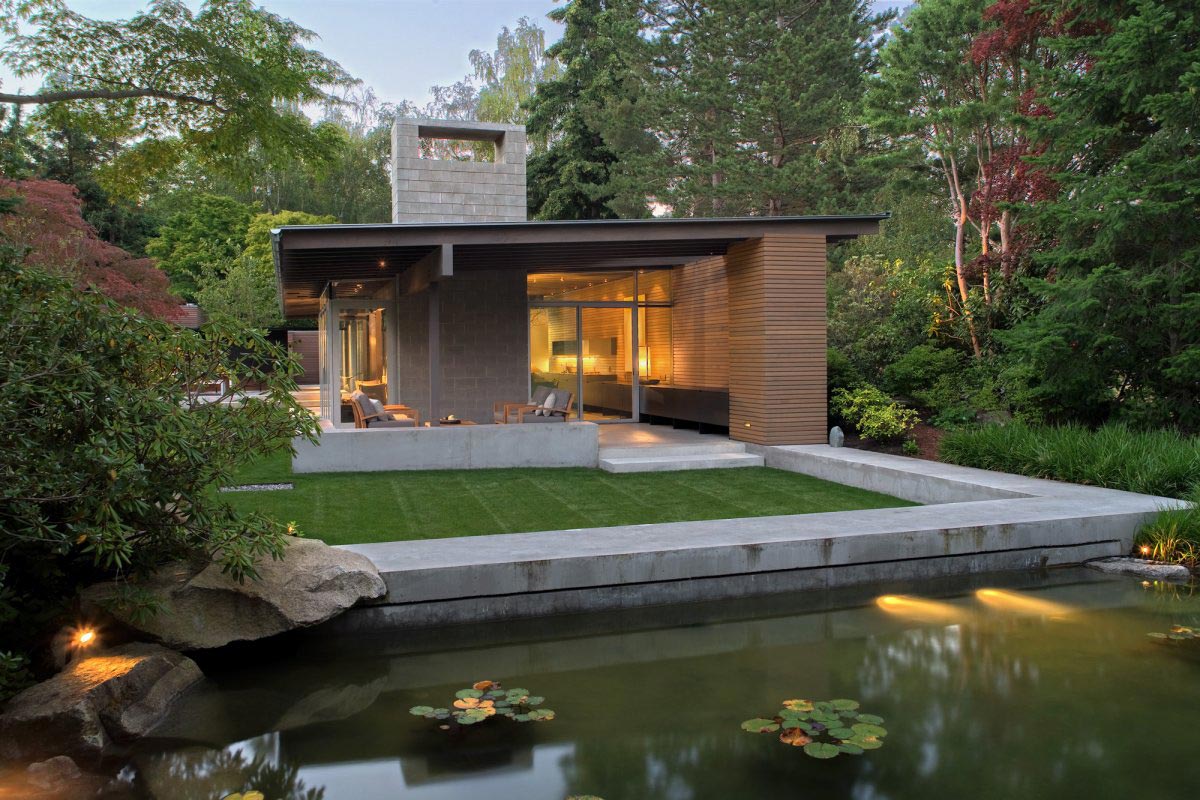
The Urban Cabin was completed in 2012 by the Seattle based studio Suyama Peterson Deguchi. This splendid contemporary residence was designed for a retired couple. Located in Medina, Washington, USA. Urban Cabin in Medina, Washington by Suyama Peterson Deguchi: “Urban Cabin was designed for a retired couple interested in downsizing and simplifying their lives. The…
Harrison Street Residence by Scott Allen Architecture
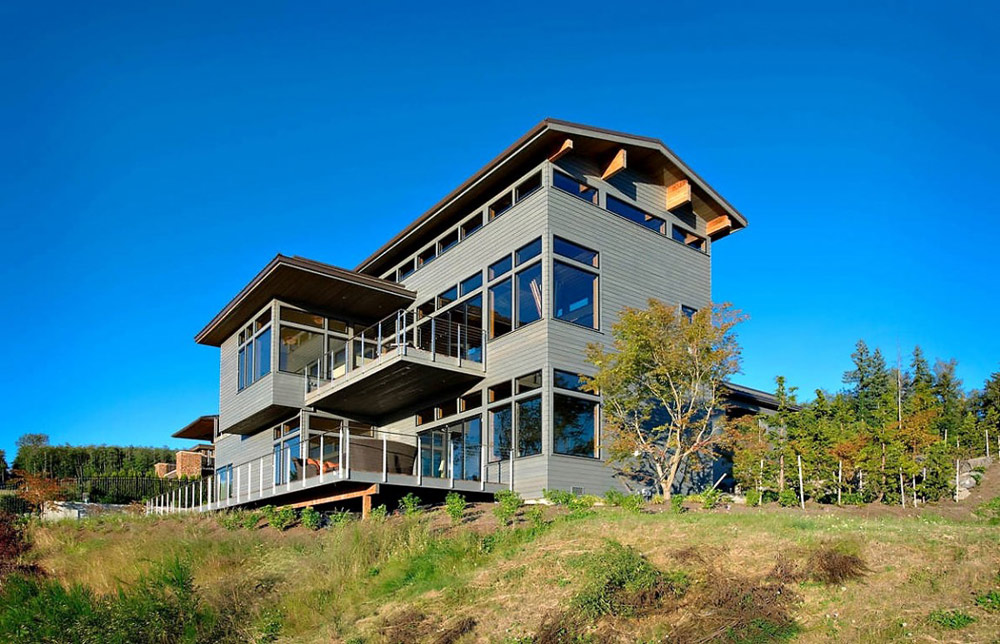
The Harrison Street Residence was completed in 2011 by Bainbridge Island based studio Scott Allen Architecture. This 5,589 square foot contemporary home is located in Issaquah, a city in King County, Washington, USA. Harrison Street Residence by Scott Allen Architecture: “Located in Issaquah Highlands’ prestigious Harrison Street neighbourhood, this two-level home features sophisticated contemporary design…
Casa Finisterra, Baja California Sur, Mexico by Steven Harris Architects

Casa Finisterra was completed by the New York City based studio Steven Harris Architects. This 9,000 square foot contemporary home consists of five bedrooms, seven bathrooms and enjoys stunning views from the cliff side location; set in an exclusive gated community named Pedregal in Cabo San Lucas, a city at the southern tip of the…
Westlake Drive House, Austin, Texas by James D. LaRue Architects
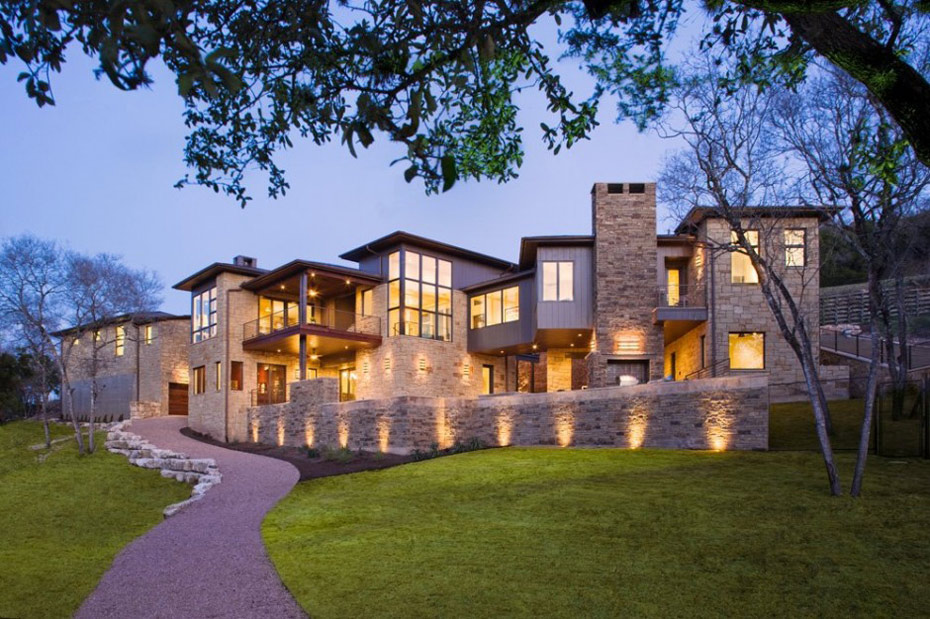
The Westlake Drive House was completed by the Austin based studio James D. LaRue Architects. This 4,722 square foot contemporary home is located on the 12th fairway of a west Austin golf course. Westlake Drive House by James D. LaRue Architects: “Located on the 12th fairway of a west Austin golf course, this sleek house…


