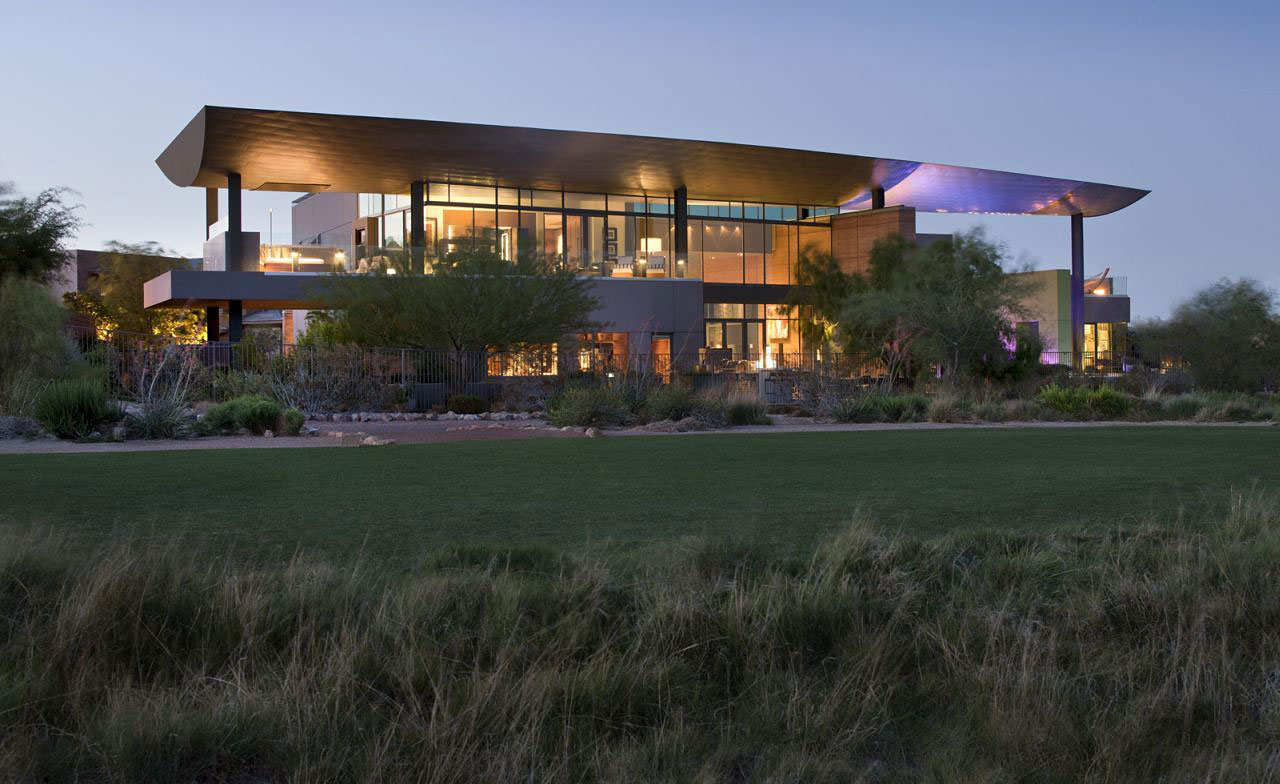Tag: High Ceiling
Contemporary Penthouse in Chicago

This stunning modern penthouse was completed by the Chicago based studio Dresner Design. The expansive 5,000 square feet of living space is a result of combining two penthouse units. This contemporary penthouse in is located in Chicago, Illinois, USA. Contemporary Penthouse in Chicago, details by Dresner Design: “The clients are European and had very specific…
Stunning Contemporary Home Near Knysna, South Africa
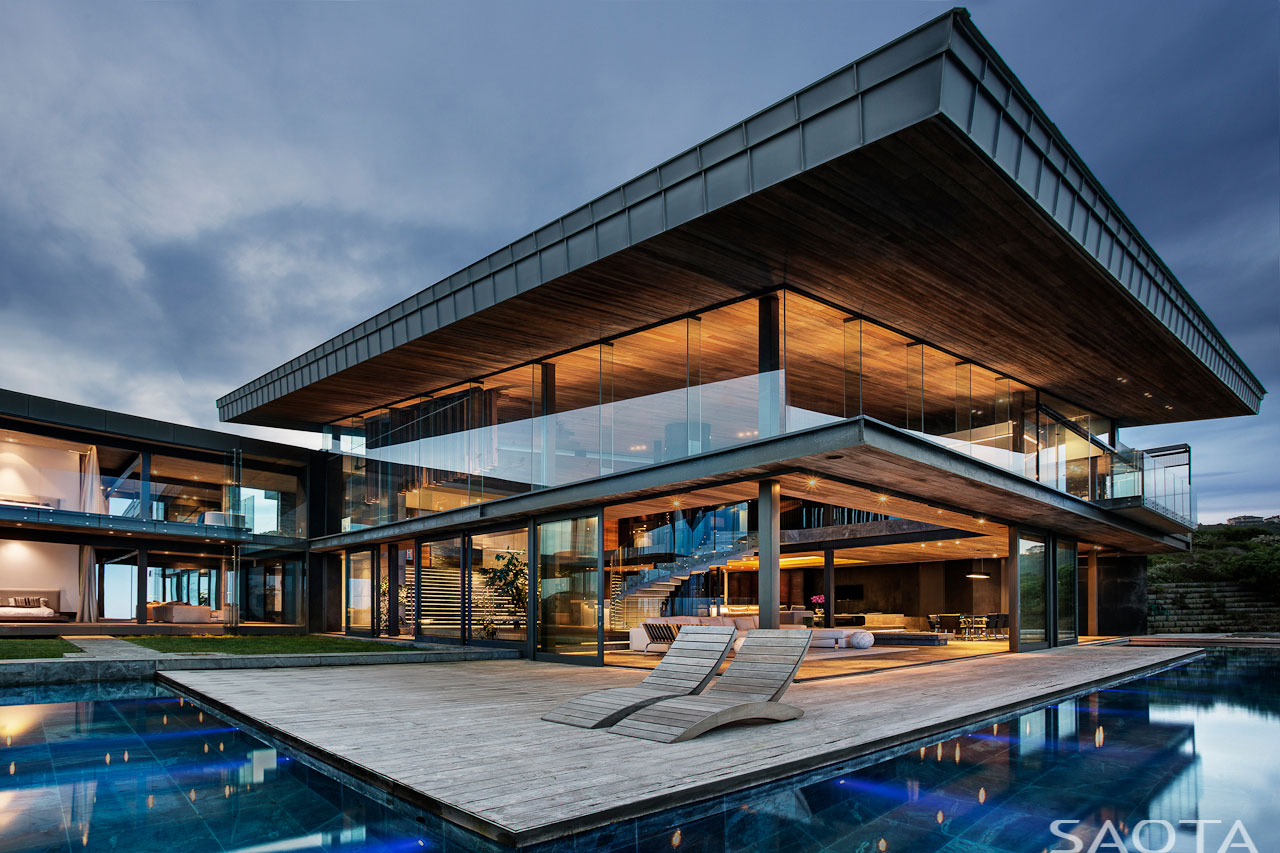
The Cove 3 House was completed in 2010 by SAOTA in association with Antoni Associates. This beautiful family home uses a mixture of concrete, stone, glass and timber cladding, the outdoor space includes a wrap-around infinity pool and a large wooden terrace. The property enjoys spectacular panoramic ocean views from most rooms and the outdoor…
Contemporary Family House in Golden Beach, Florida

96 Golden Beach Drive was completed by the Florida based firm SDH Studio. This 13,000 square foot modern home has been designed for a family with three children. A large glass wall and sliding glass doors fill the open plan living and dining space with natural light. The fantastic outdoor area includes a kitchen, dining…
Penthouse Apartment With an Interesting Layout in Beirut, Lebanon
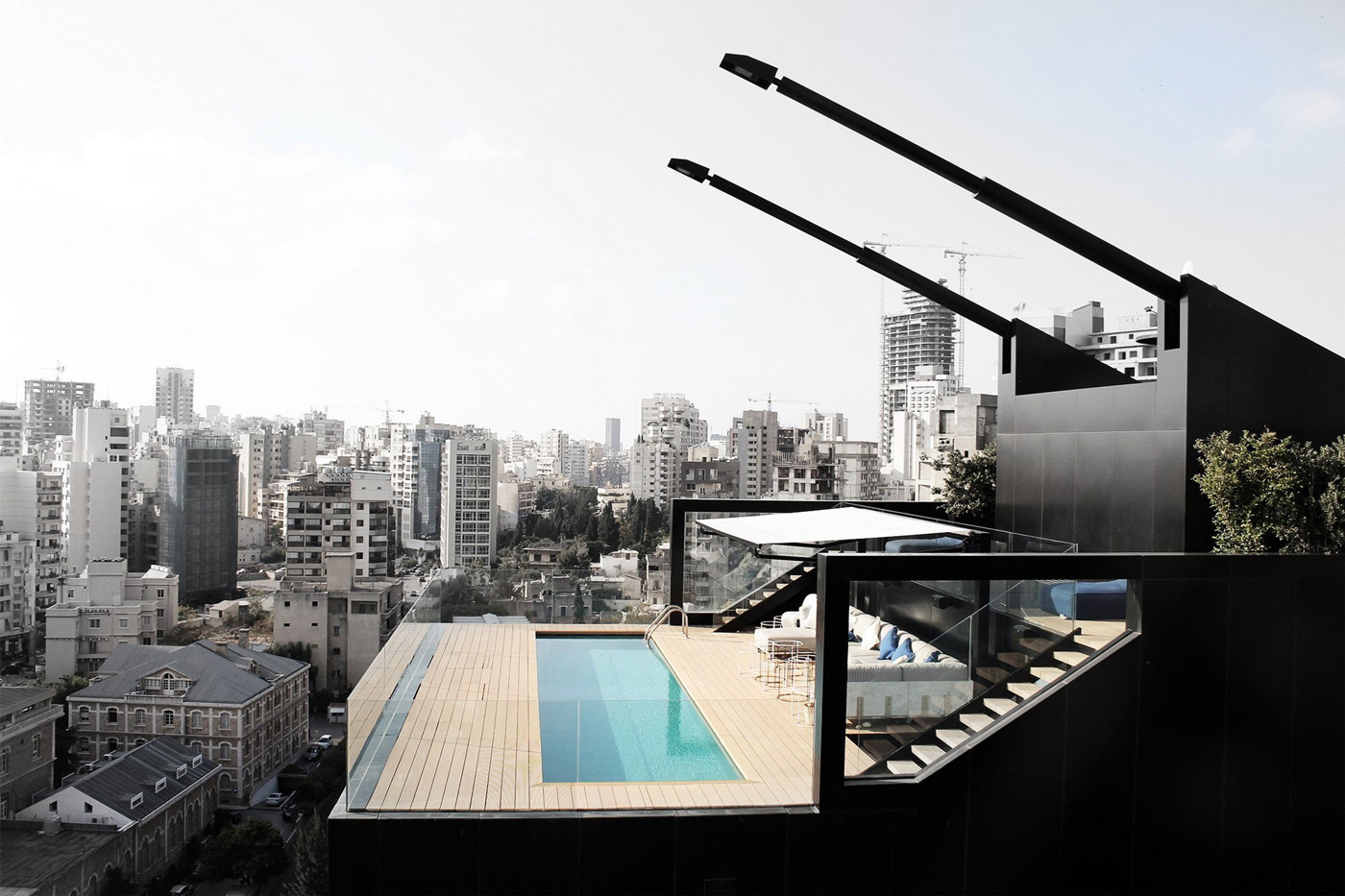
The N.B.K. Residence (2) was completed in 2013 by the Beirut based design firm DW5 Design Studio. This stunning penthouse apartment has been designed over three-stories. The roof terrace includes a pool and entertainment area, crowned by two antennae with lighting fixtures. The N.B.K. Residence (2) is located in Beirut, Lebanon. N.B.K. Residence (2) in…
Luxurious Home Designed for Outdoor Living: House Duk in Johannesburg
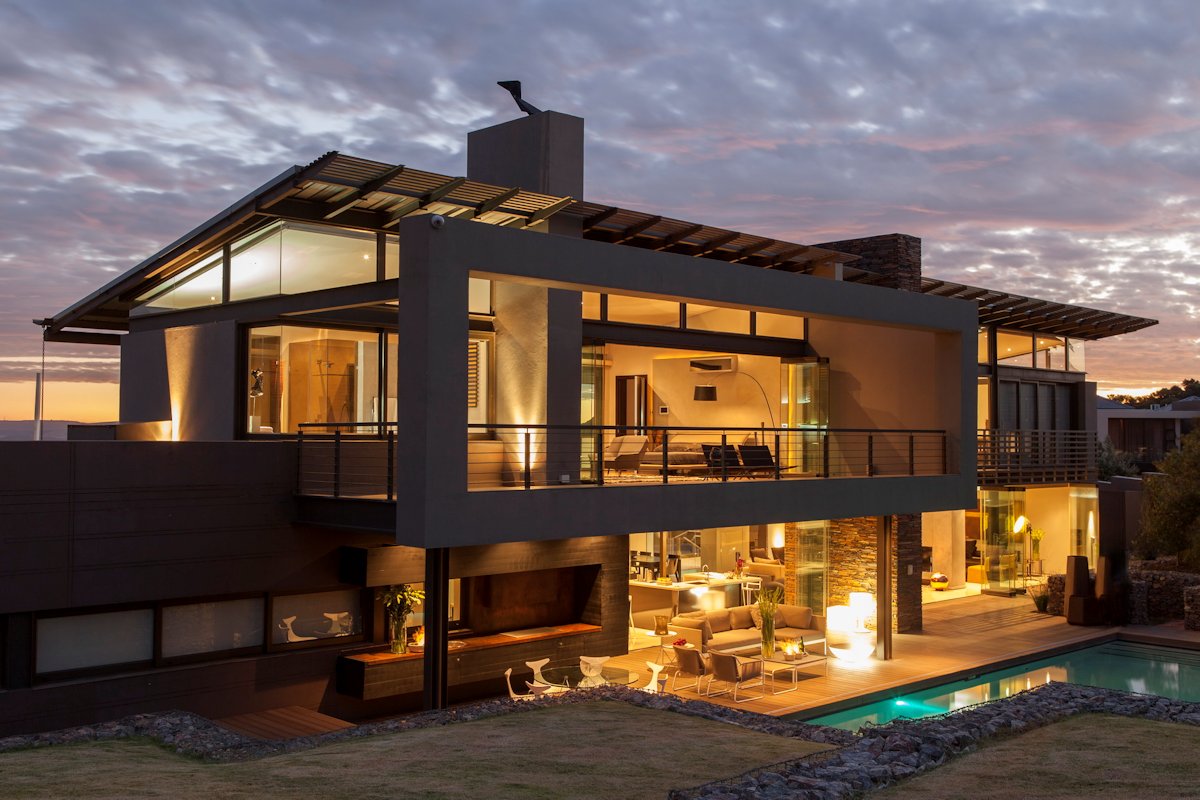
House Duk was completed by the Johannesburg-based studio Nico Van Der Meulen Architects. This 7,255 square foot contemporary home has been built for clients who required a spacious home that would blend seamlessly with the outdoor living spaces. The house is situated in a secured nature reserve and enjoys the wonderful views from nearly every…
Stable Building Transformed into Stylish Apartment in Trastevere, Rome
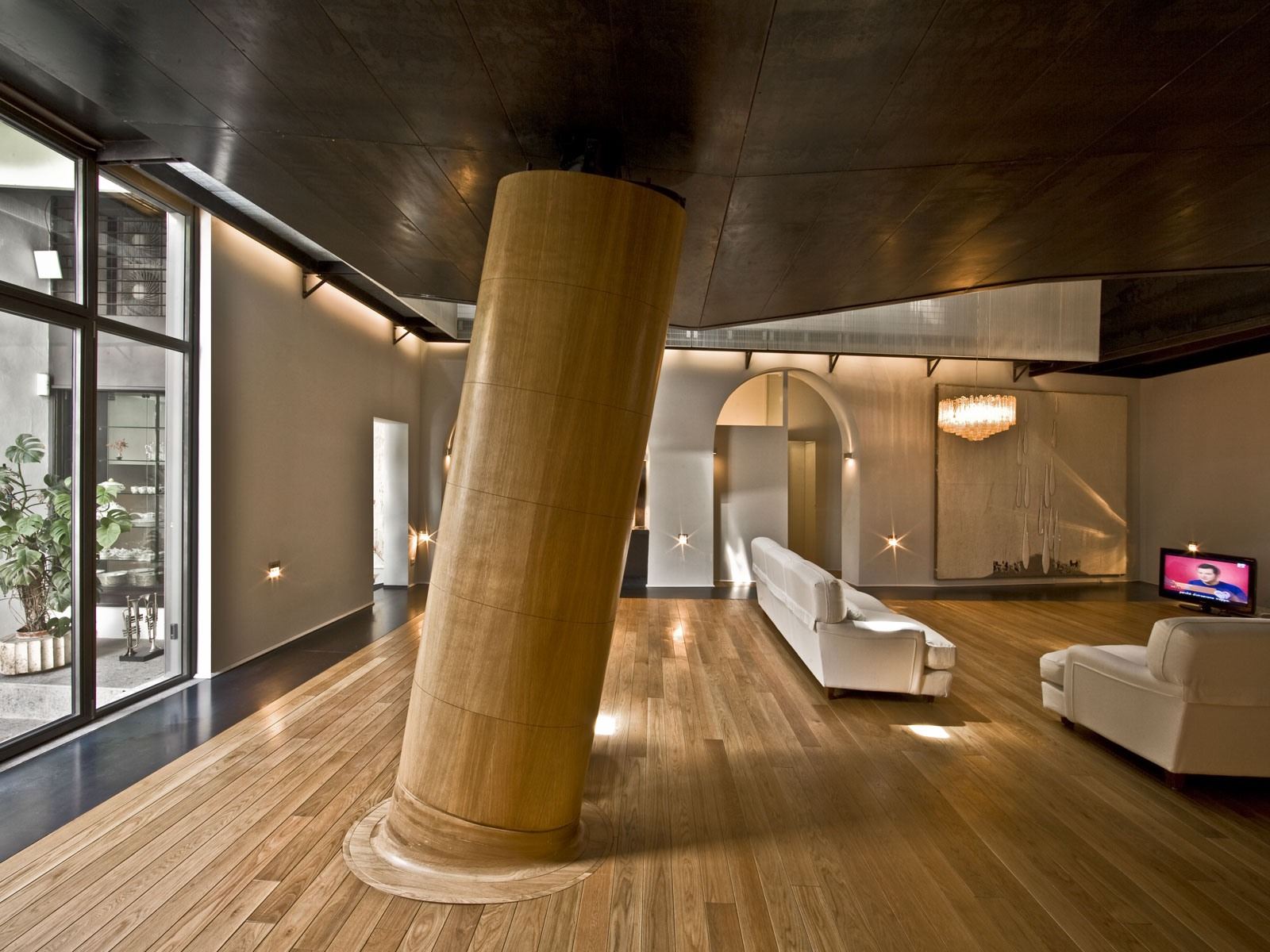
The Trastevere Loft was completed in 2009 by the Rome based studio MdAA architects. This project included the conversion of an old stable, Trastevere had a number of stables still in use until the early 1900s. The ground floor serves as the living room, the master bedroom floats above this space and can be completely…
Modern Lakefront Cabin in Idaho, USA
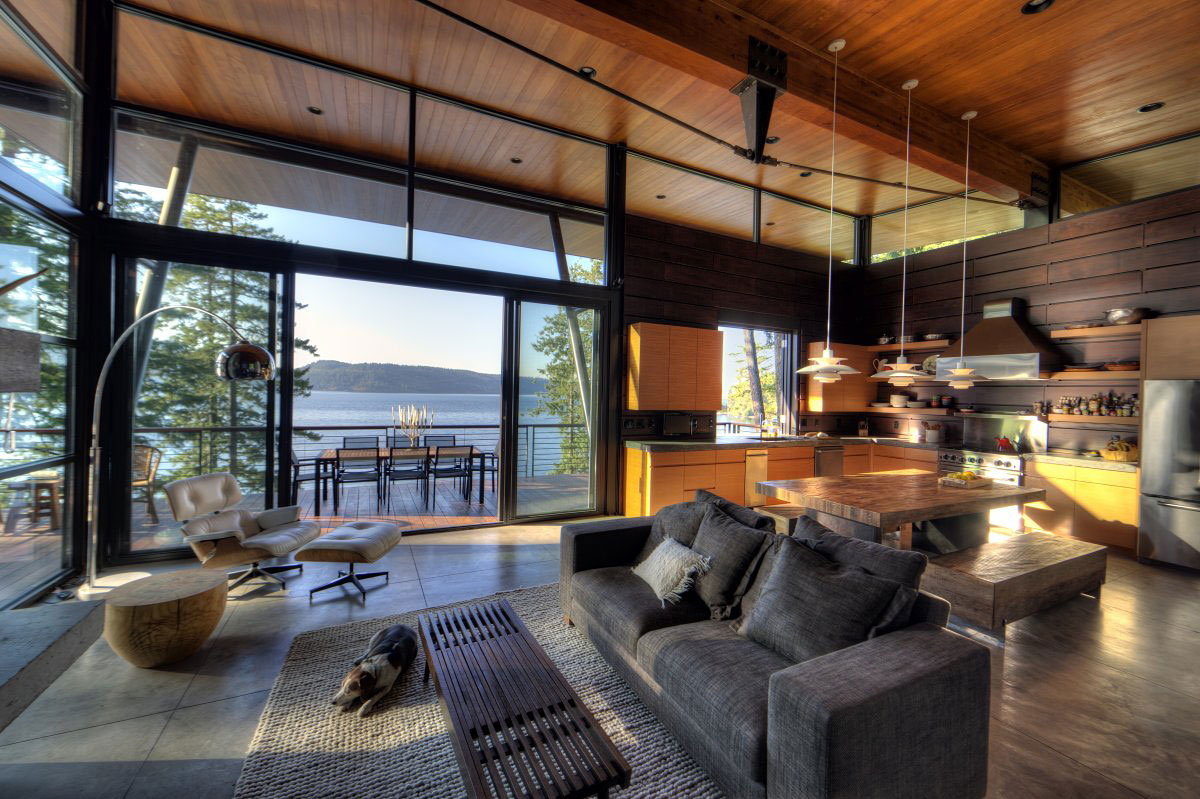
The Coeur D’Alene Residence was completed by the Washington based design firm Uptic Studios. This wonderful contemporary cabin has been built for three generations of a family, a couple, their children and their grandchildren. The view over the lake and outdoor space were important aspects of the design, the cabin is located on a steep…
Cliff-top Home with Spectacular Views in Wellington, New Zealand
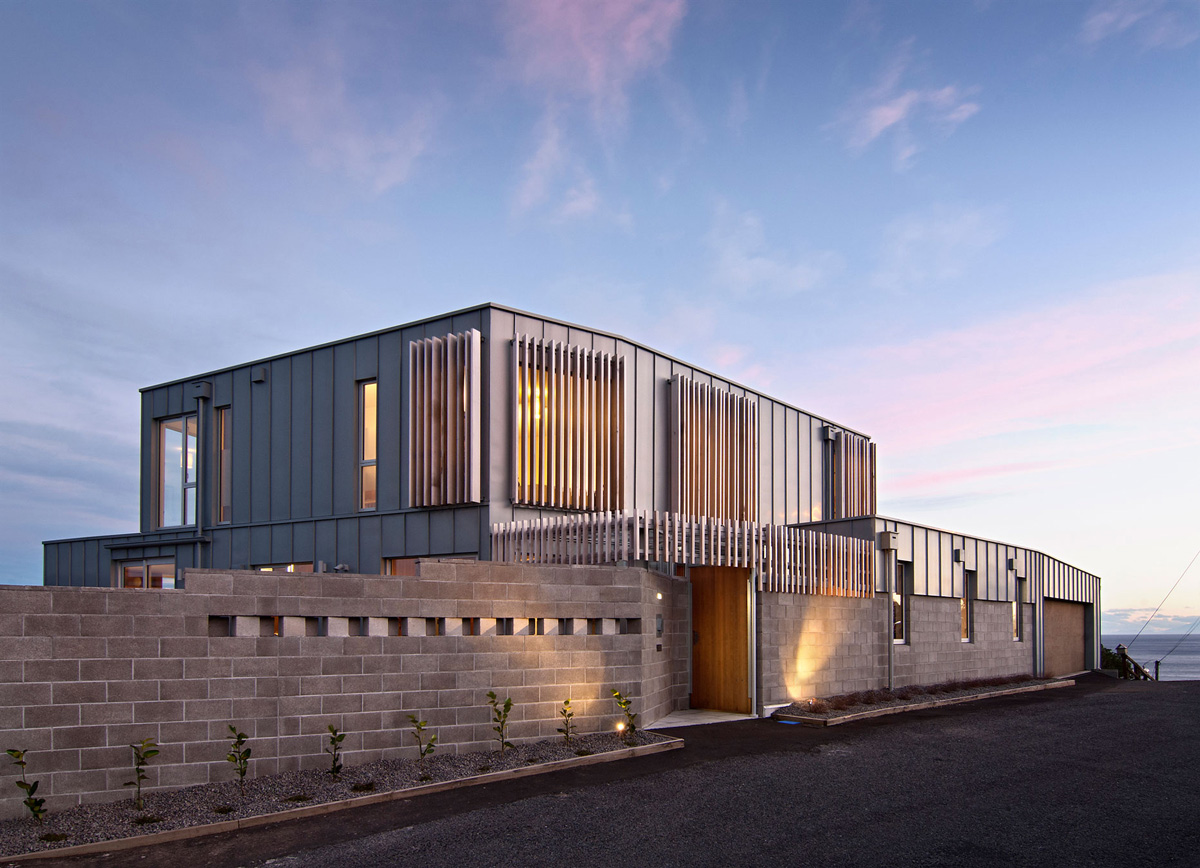
Cook Strait House was completed in 2012 by the Wellington based studio Tennent + Brown Architects. This 4,316 square foot modern home sits on top of a 147 foot cliff and enjoys amazing views over Taputeranga Island in Island Bay. The Cook Strait House is located in Wellington, New Zealand. Cook Strait House in Wellington,…
Oceanfront Home on Long Island, New York
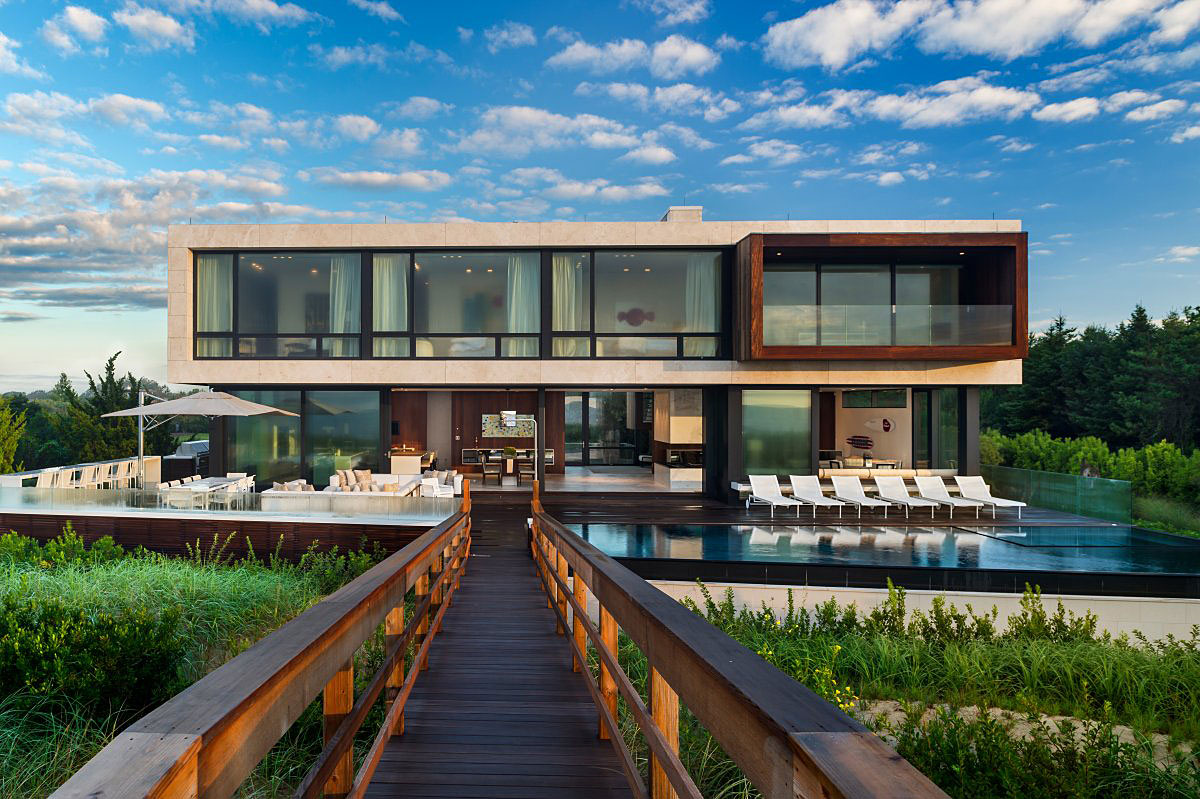
Daniel’s Lane Residence was completed by the New York based studio Blaze Makoid Architecture. This stunning home has been designed for a farther and three children, inspired by the iconic architect Norman Jaffe’s Perlbinder House (1970). Large glass sliding panels maximise the ocean views and allows easy access to the fabulous pool and outdoor living…


