Tag: Glass Walls
Sophisticated Glass Home in Belgium
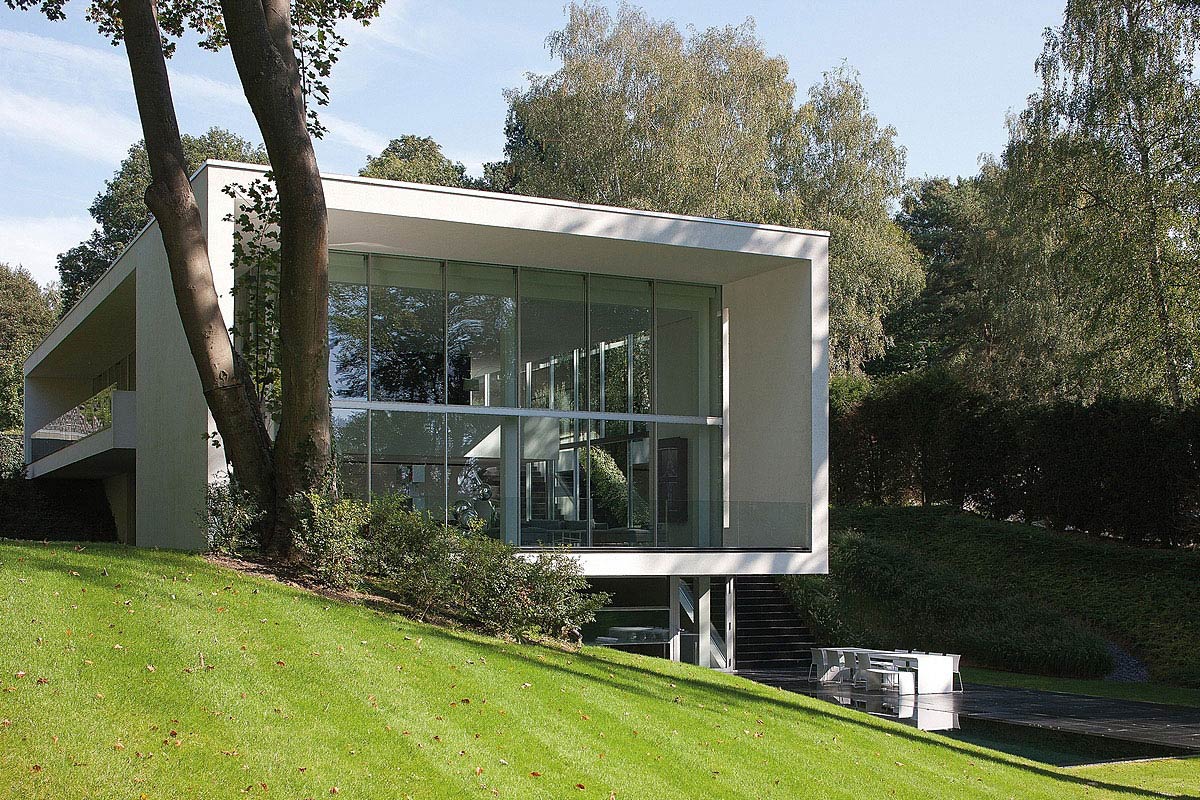
GENETS 3 was completed in 2006 by the Kraainem based studio Atelier d’Architecture Bruno Erpicum & Partners. This stylish 10,764 square foot contemporary home enjoys the green surroundings through the wonderful double-height glass walls. The pool is half indoor and half outdoor, with a retractable hard cover. GENETS 3 is located in Belgium. GENETS 3…
Cliff-top Home with Spectacular Views in Wellington, New Zealand
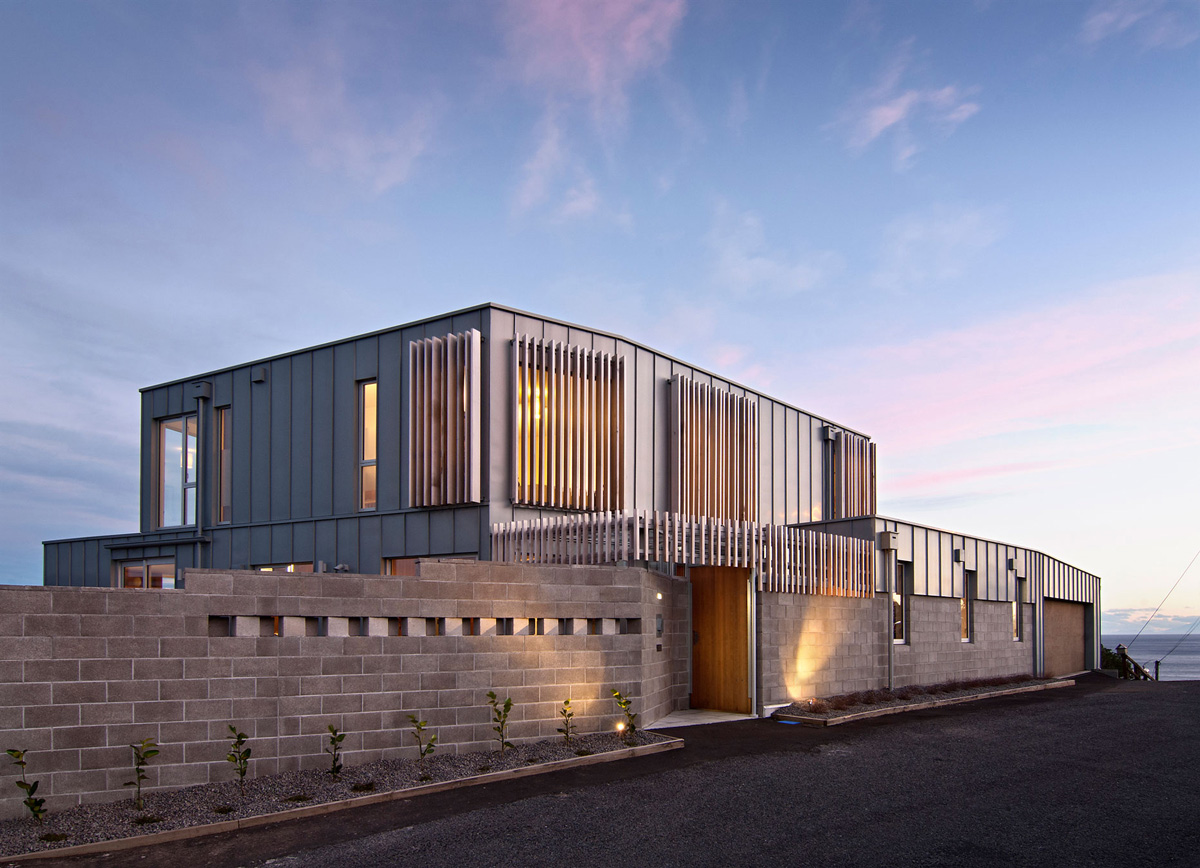
Cook Strait House was completed in 2012 by the Wellington based studio Tennent + Brown Architects. This 4,316 square foot modern home sits on top of a 147 foot cliff and enjoys amazing views over Taputeranga Island in Island Bay. The Cook Strait House is located in Wellington, New Zealand. Cook Strait House in Wellington,…
Magnificent Modern Home on Sunset Strip
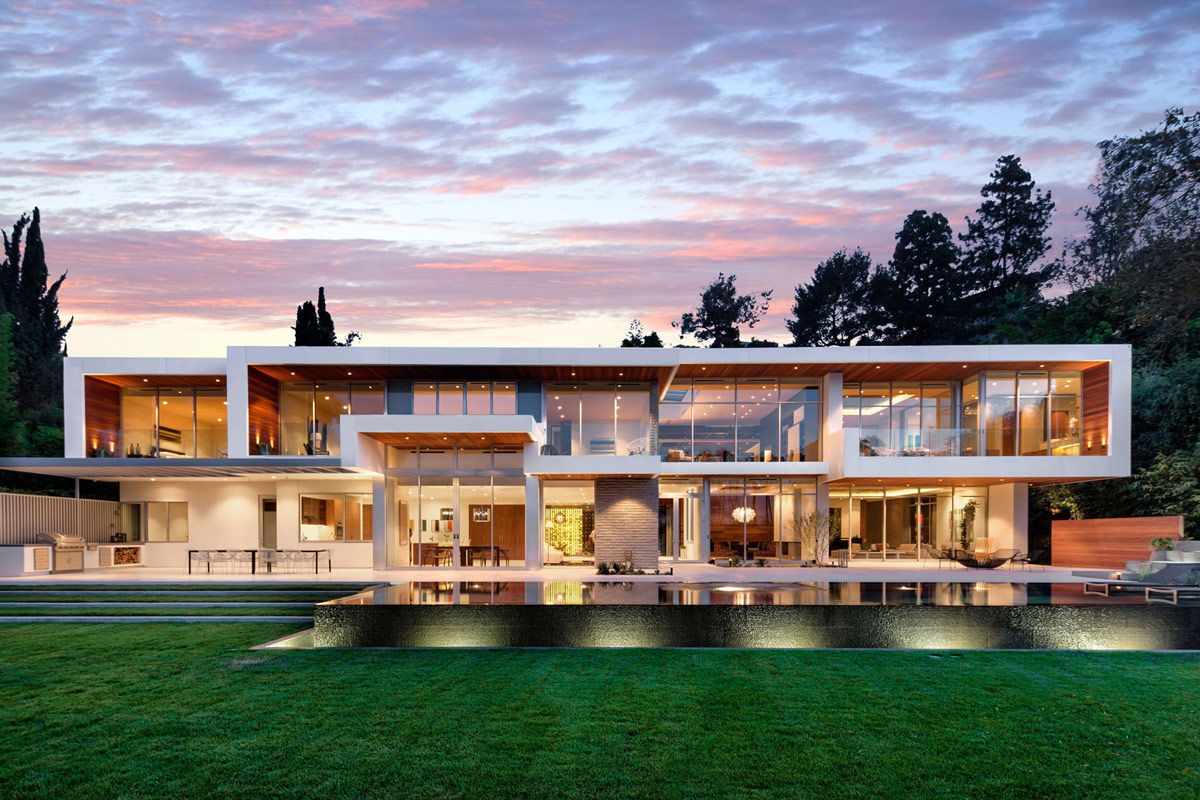
1232 Sunset Plaza Drive is a stunning 13,000 square foot, eight bedroom, nine bathroom, modern home built in 2013. Located on Sunset Strip, a stretch of Sunset Boulevard that passes through West Hollywood, California, USA. This home is currently on the market with The Agency, priced at $28,800,000. Magnificent Modern Home on Sunset Strip, details…
Eco-Friendly Lakeside Home in Winter Haven, Florida
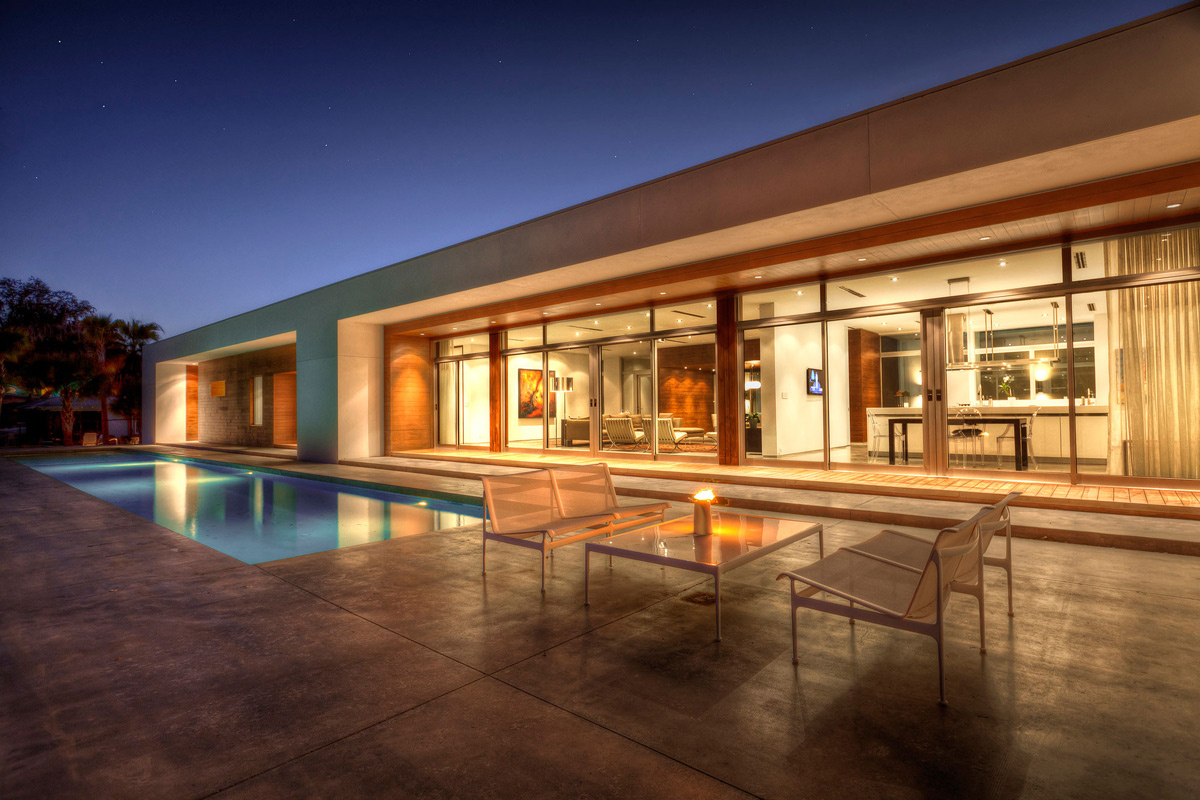
The Lakehouse Residence was completed in 2010 by the Miami based studio Max Strang Architecture. This 4,500 square foot, 4 bedroom, lakeside home has been designed with passive and active environmental concepts. The passive systems provide cross-ventilation and day-lighting. Active systems include solar photovoltaic system, solar hot water heaters, a geothermal heat pump and LED…
Modern Hillside Home in Janda Baik, Malaysia
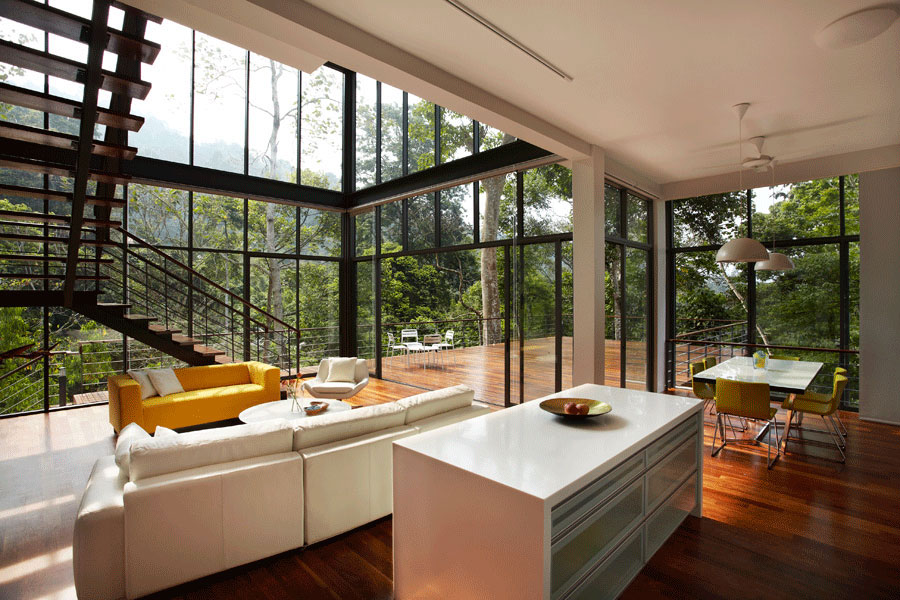
The Deck House was completed by the Kuala Lumpur based studio Choo Gim Wah Architect. This wonderful minimalist contemporary home is set in a stunning forest location, the home is perched on a steep hill overlooking the dense tree-line. The main structure is built with a combination of glass and metal, the terrace and inside areas…
Concrete and Glass Home in Urgnano, Italy
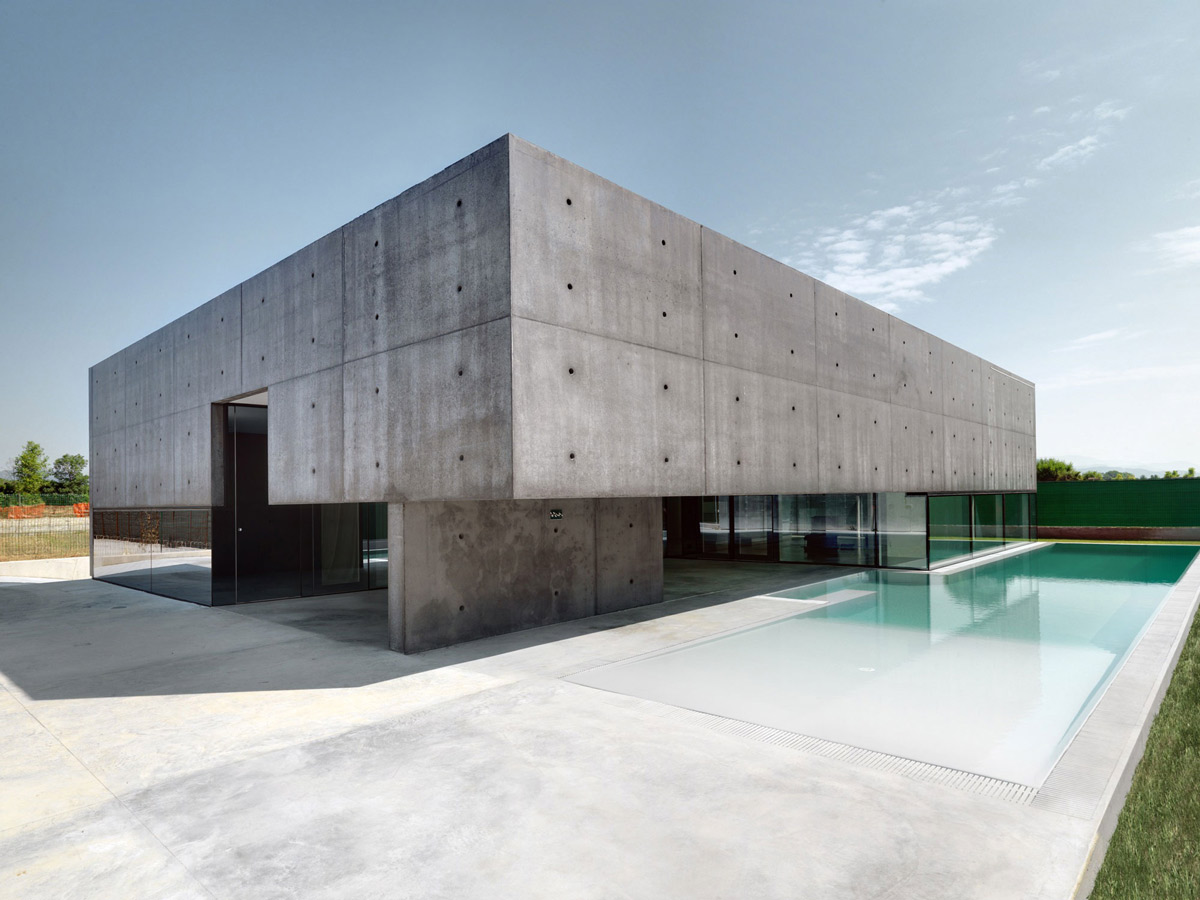
Abitazione Privata Urgnano was completed by the Verdellino based studio Matteo Casari Architetti. This impressive residence consists of a large concrete rectangle, raised 1.5 meters above ground level, with glass walls seemingly holding the imposing block. The home is situated on a small plot in a growing residential area in Urgnano, Italy. Abitazione Privata Urgnano,…
Simple Eco-Friendly Home Perched Above Lake Buchanan, Texas
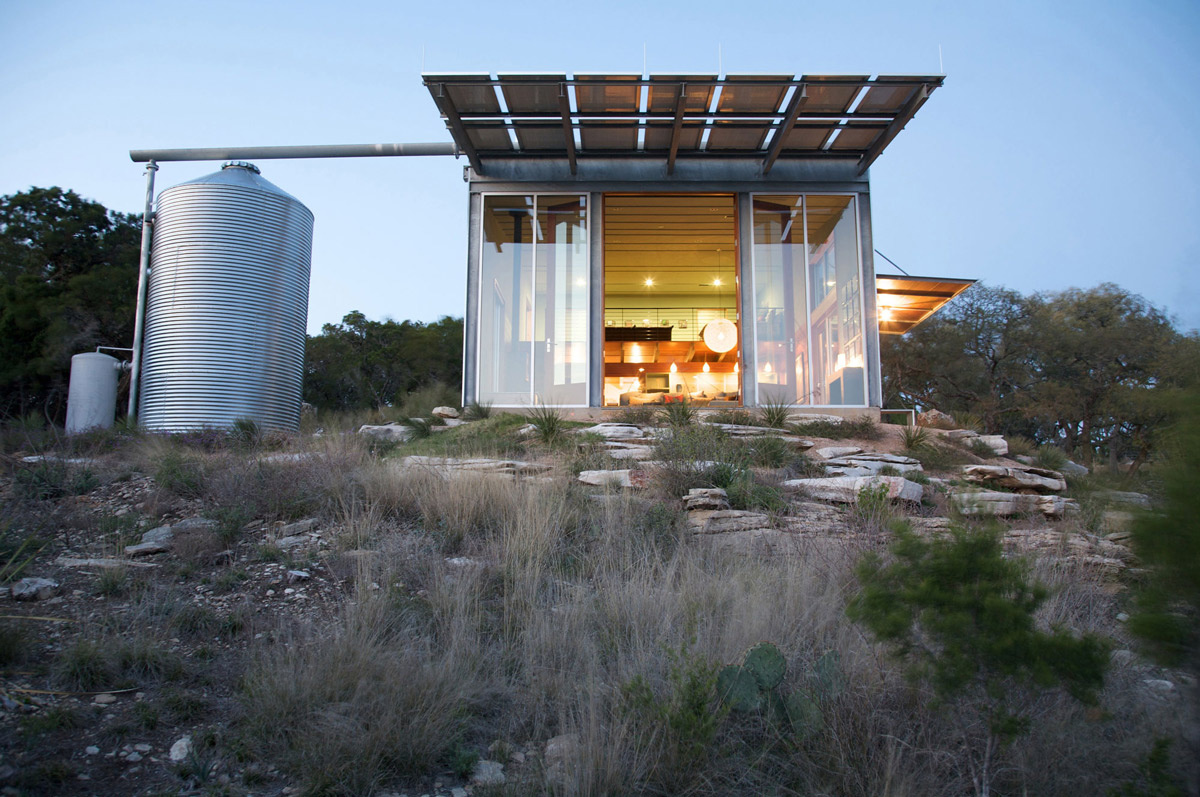
Mod Cott was completed in 2008 by the Austin based studio Mell Lawrence Architects. This wonderful compact, metal home is fitted with solar panels that provide all the energy demands for the intermittent use of the house. Rainwater is routed from the roof and collected in a large tank, this water reserve is enough for…
Oceanfront Home on Long Island, New York
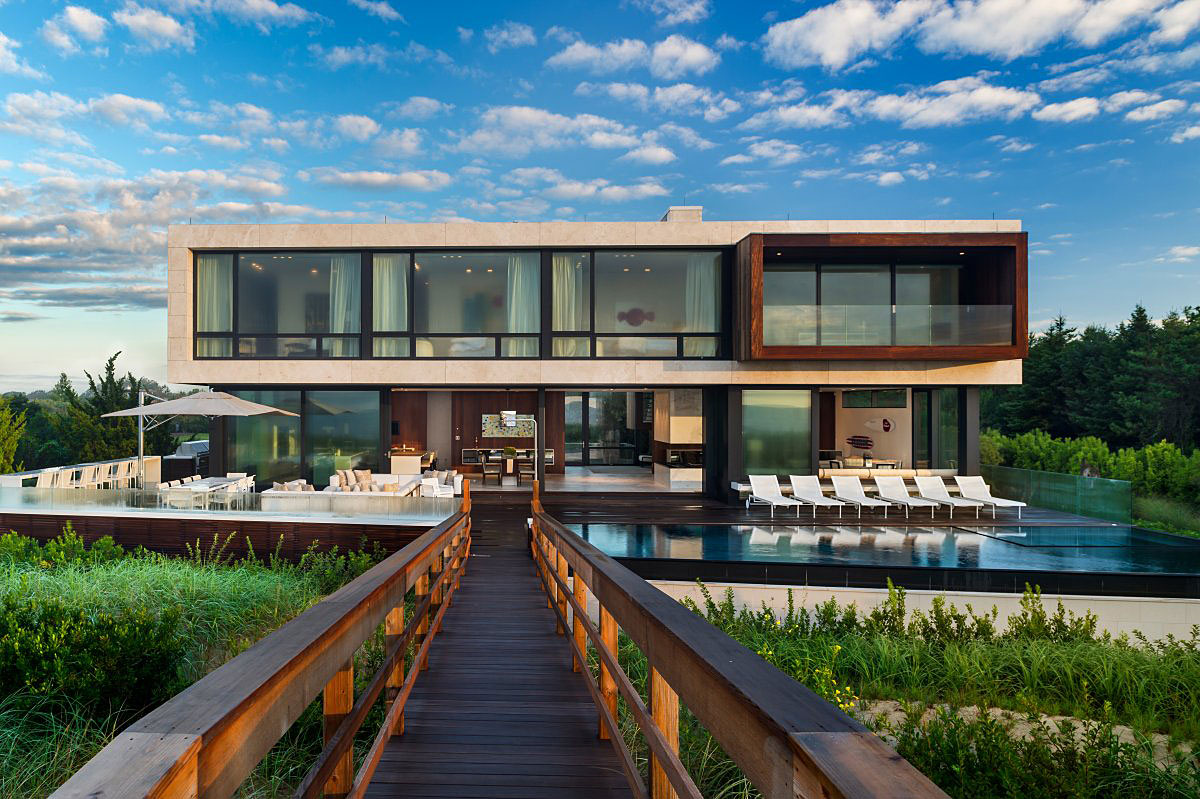
Daniel’s Lane Residence was completed by the New York based studio Blaze Makoid Architecture. This stunning home has been designed for a farther and three children, inspired by the iconic architect Norman Jaffe’s Perlbinder House (1970). Large glass sliding panels maximise the ocean views and allows easy access to the fabulous pool and outdoor living…
Elegant Apartment with a Reflective Ceiling in Tel Aviv, Israel
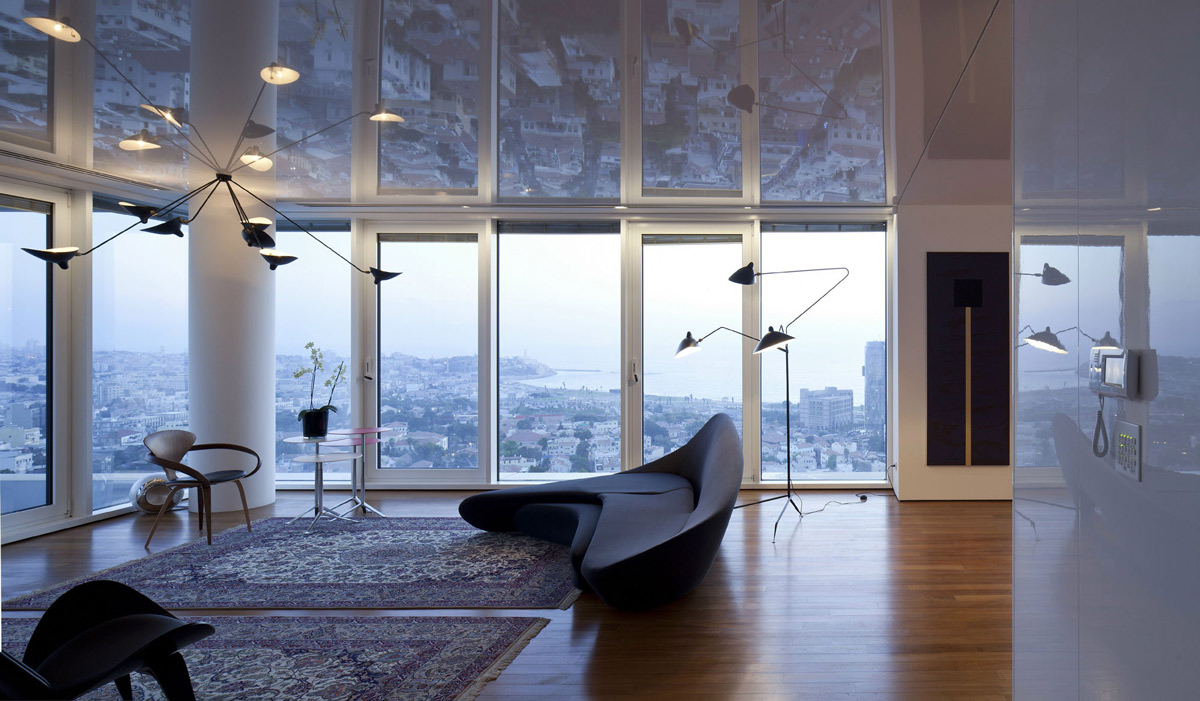
The R1T Apartment was completed in 2012 by the Tel Aviv based studio Partizki & Liani Architects. This 1,808 square foot, L-shaped contemporary apartment has a reflective ceiling, this creates a fascinating effect with walls, furniture and the city reflected above. This apartment is located in Tel Aviv, Israel. R1T Apartment in Tel Aviv, Israel,…
Unique Treetop Home in Upstate New York
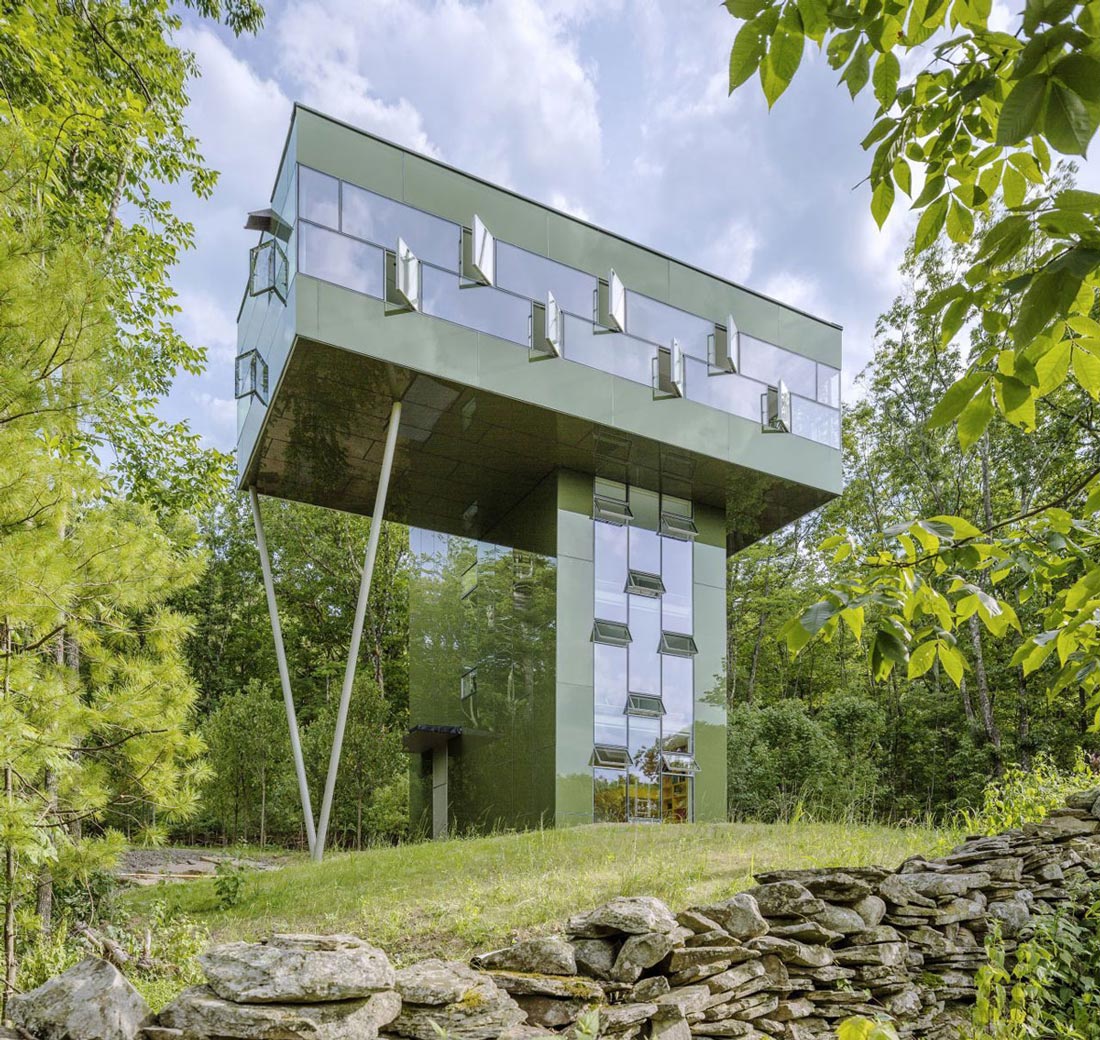
Tower House was completed by the New York based studio Gluck+. This project included the construction of a four story, glass and steel vacation home for a young family. The first three floors are each dedicated to an individual suit, a bedroom and a bathroom. The fourth floor contains the living space, kitchen and dining…











