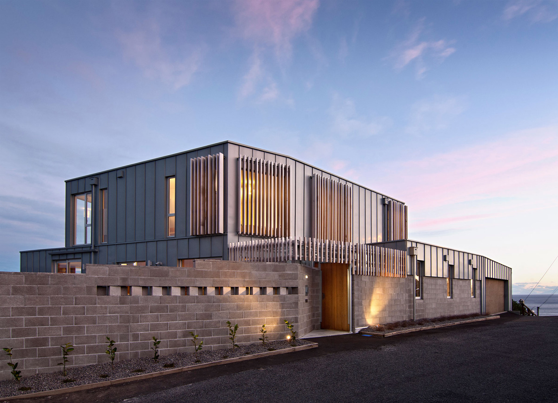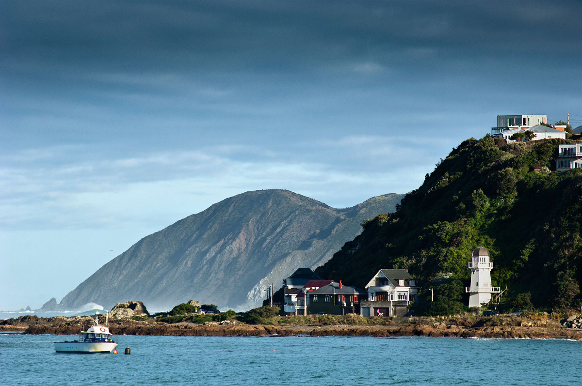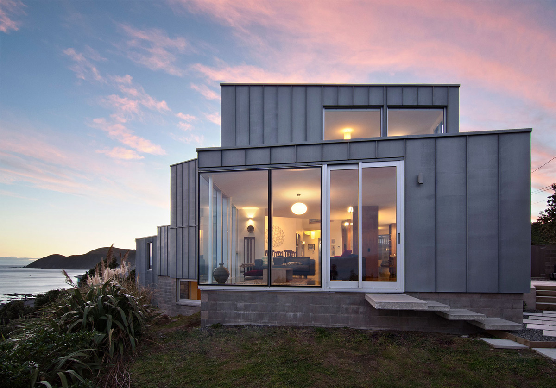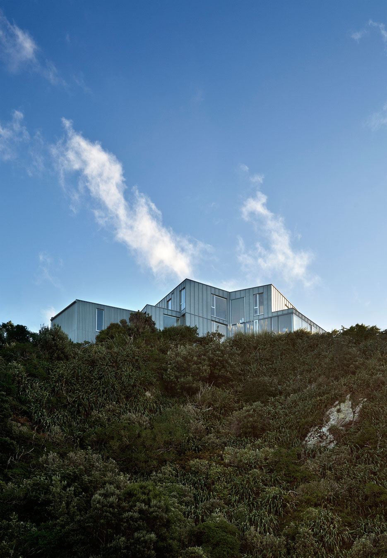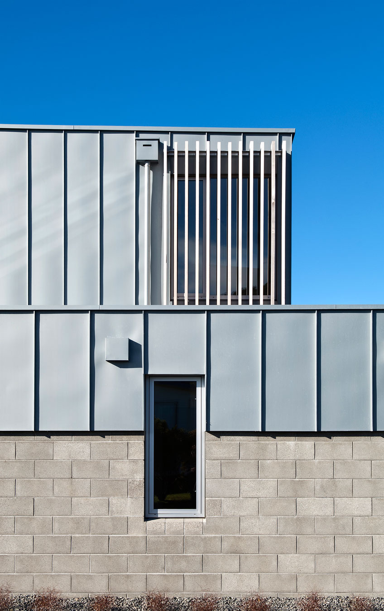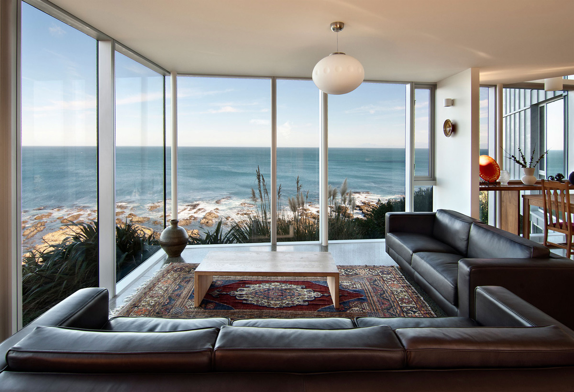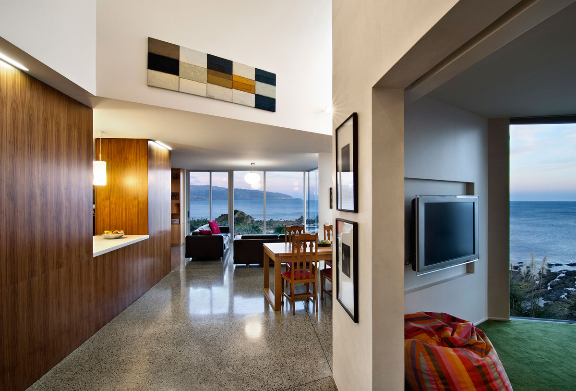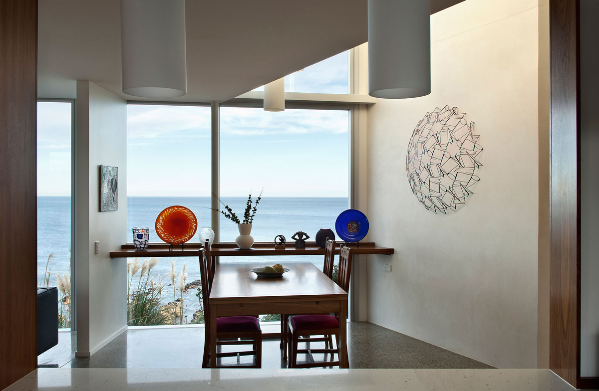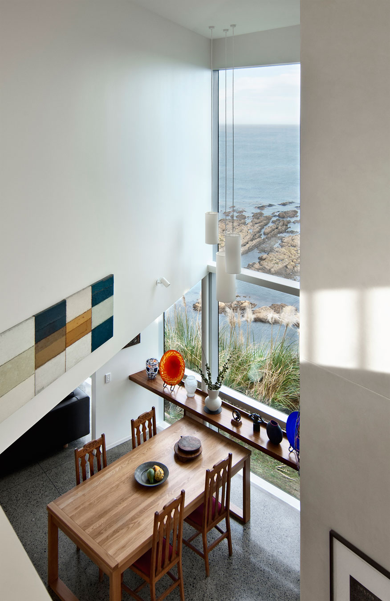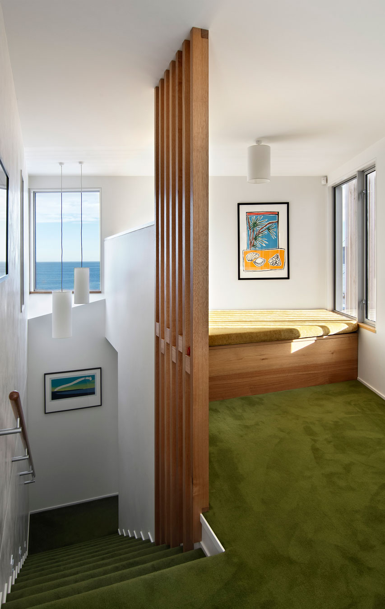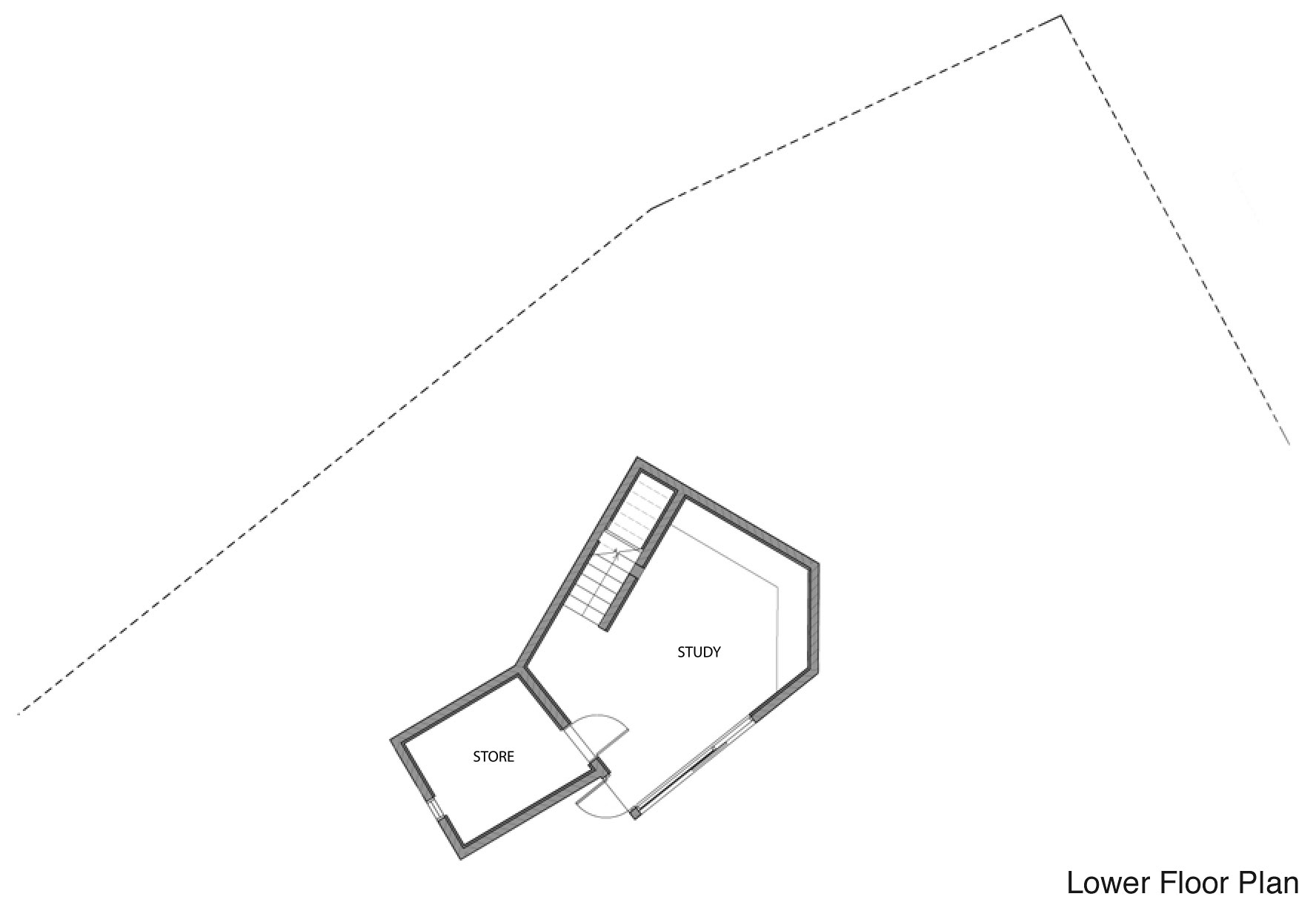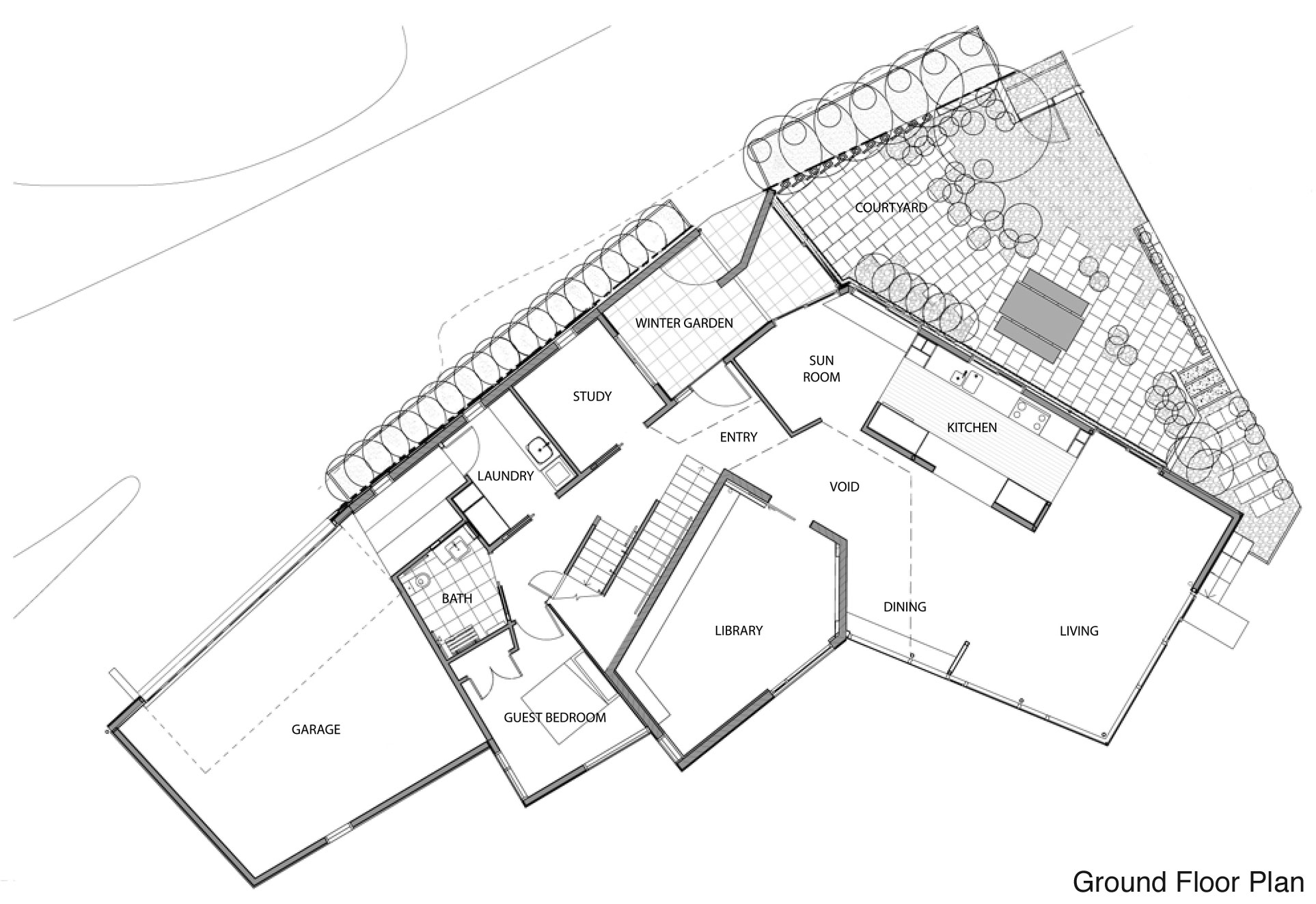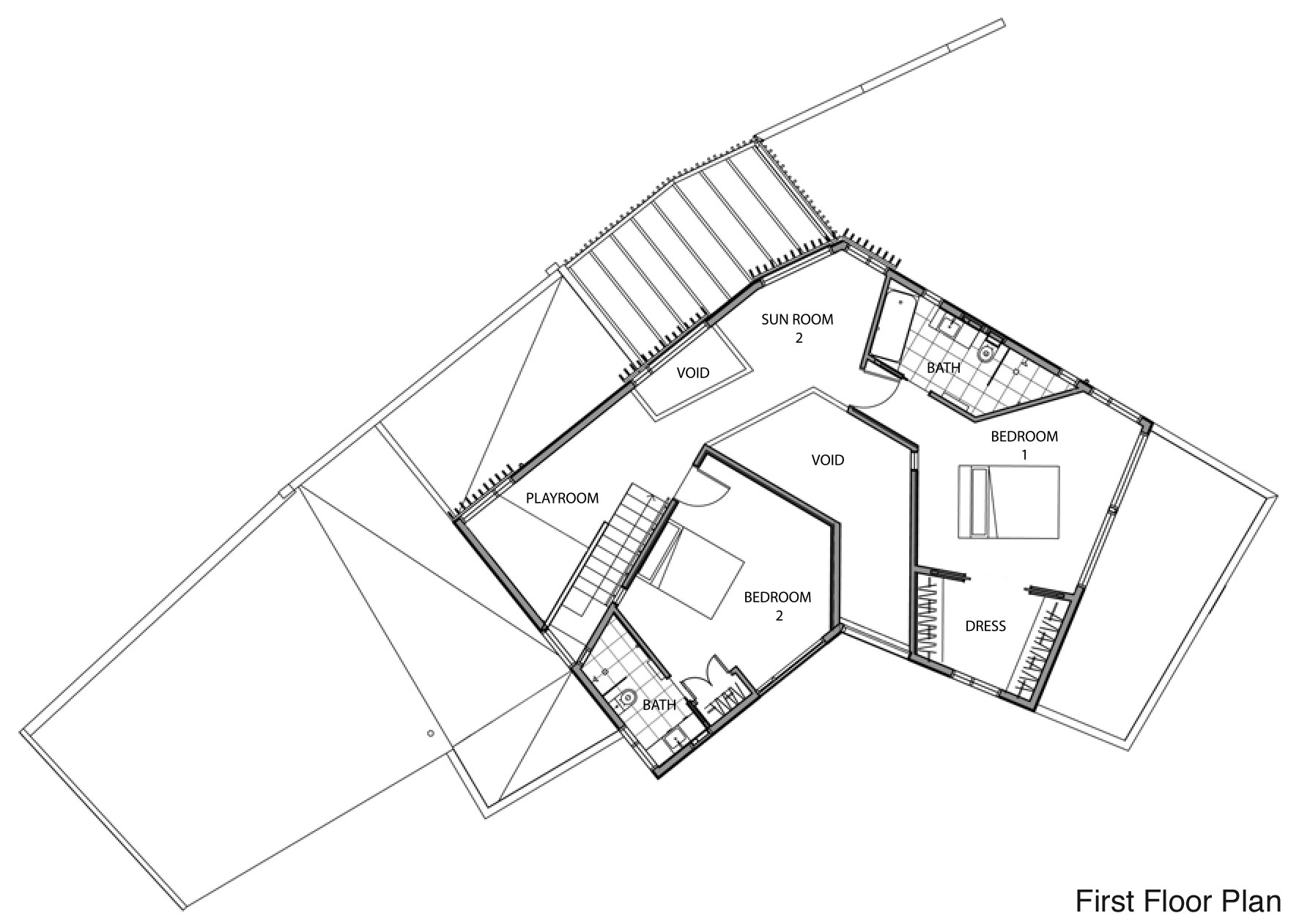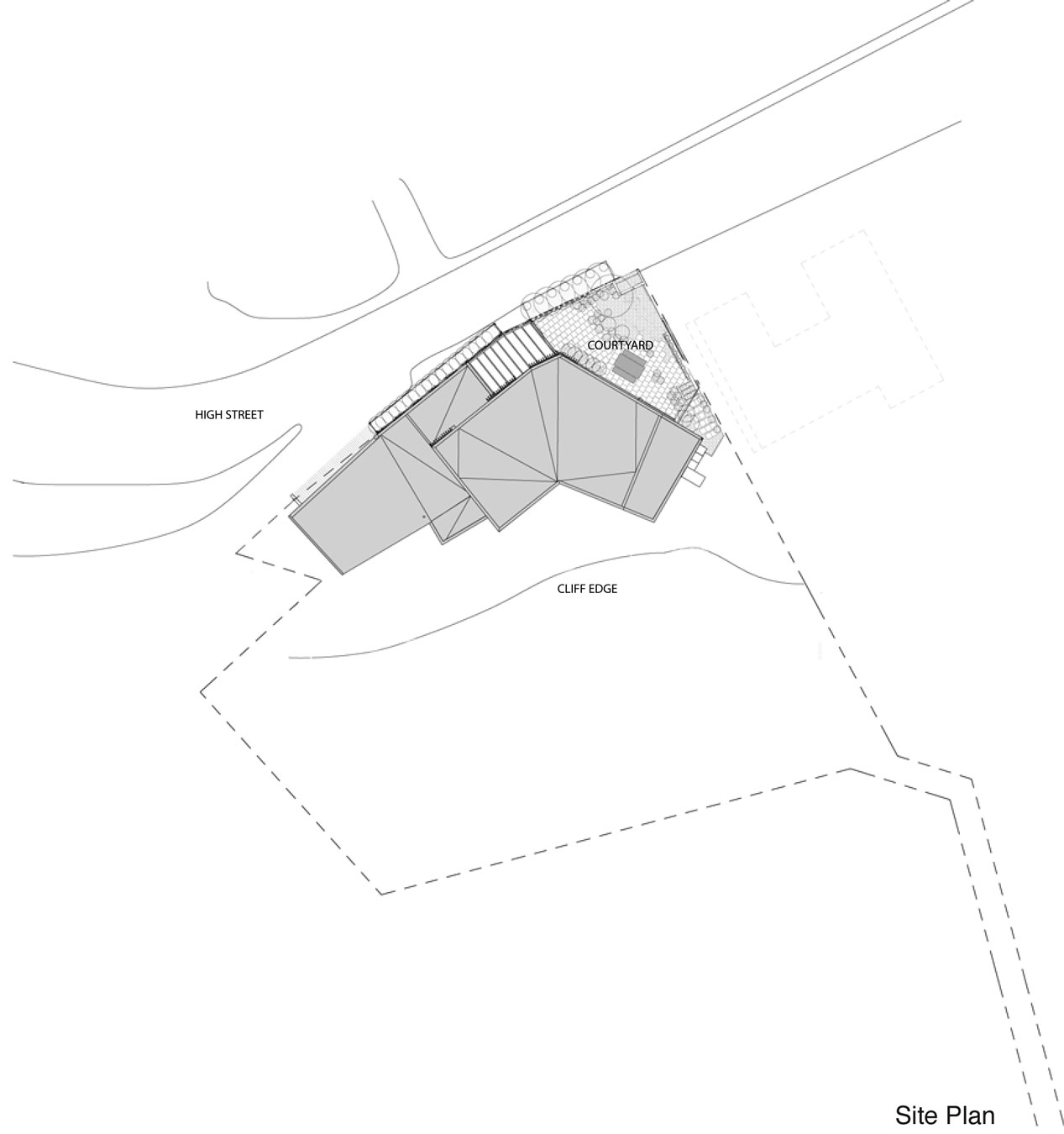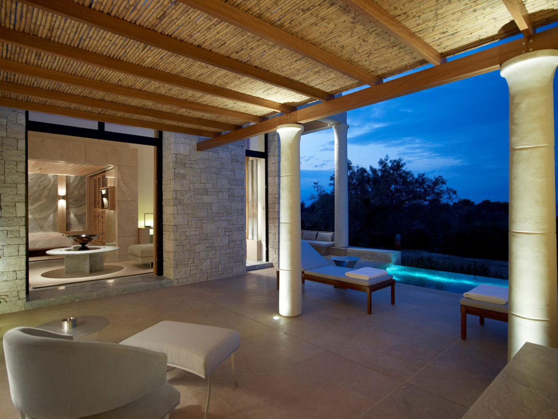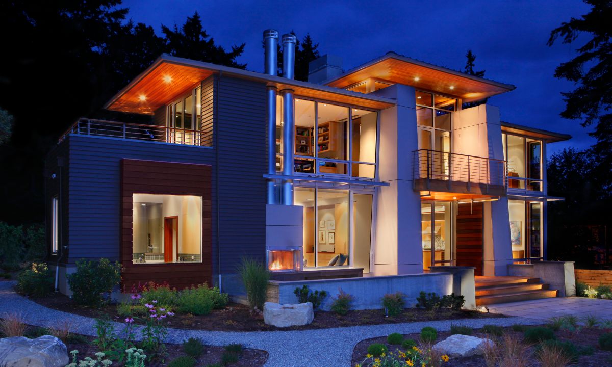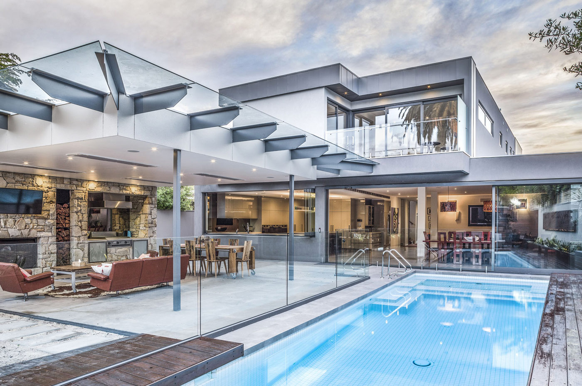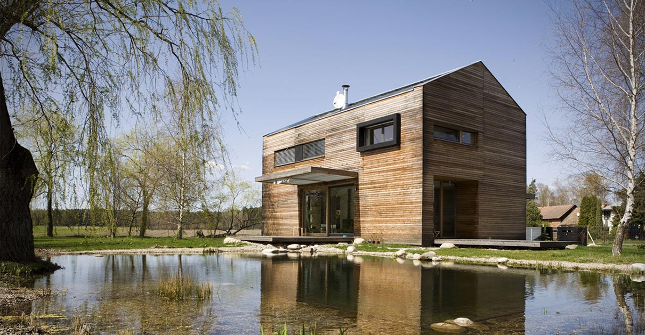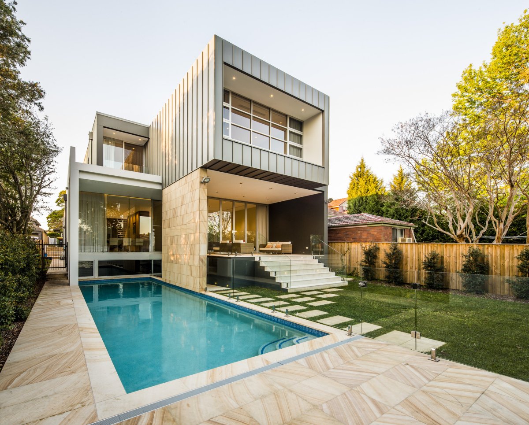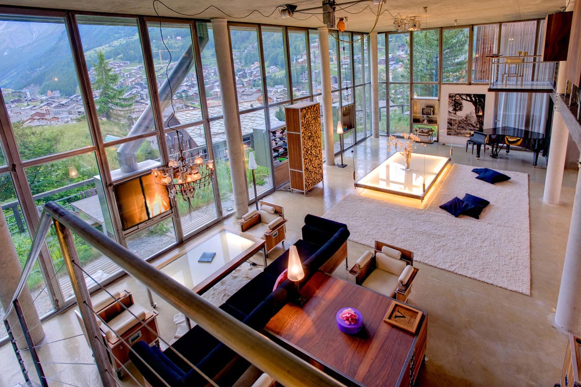Cliff-top Home with Spectacular Views in Wellington, New Zealand
Cook Strait House was completed in 2012 by the Wellington based studio Tennent + Brown Architects. This 4,316 square foot modern home sits on top of a 147 foot cliff and enjoys amazing views over Taputeranga Island in Island Bay.
The Cook Strait House is located in Wellington, New Zealand.
Cook Strait House in Wellington, New Zealand, details by Tennent + Brown Architects:
“The site sits on the edge of a 45m cliff facing south over Taputeranga Island in Island Bay, with magnificent views of the harbour entrance, Cook Strait and the South Island Kaikouras. Most of the site is a cliff face and afforded only a small area of buildable land at the top. The clients desired a large family home that responded to the dramatic views, that was spacious, low maintenance and able to accommodate their large collection of NZ paintings and ceramics. The exposed location and Wellingtons climate had the clients seeking a warm well lit house, with the ability for the client to be able to sit in the sun at different hours of the day.
The building form was inspired by the cliff top maritime location; a composition of angular blocks with a channel cut through allowing light and views to penetrate the two storey volume, in the manner of a lantern and inspired by channels in coastal rocks below the site. At night the void lights up as a light tower at the top of the cliff.
Zinc was selected as cladding for its low maintenance, durability and weather tightness in the face of extreme salt laden winds from the south. The interior joinery was seen as driftwood elements captured within the spaces. The carpet colour reflects the colour of the vegetation on the island and the tiles the colours found in the seaweed on the shore overlooked by the house.”
Comments


