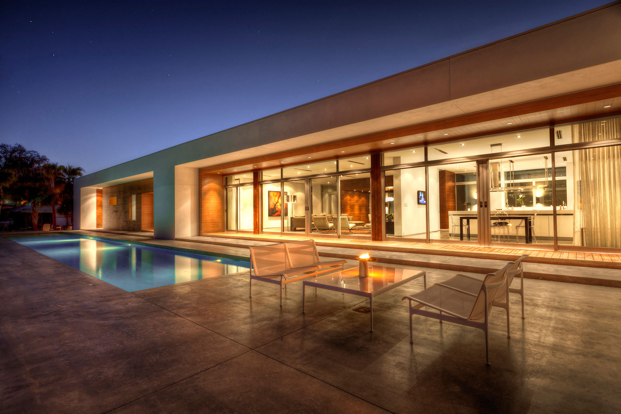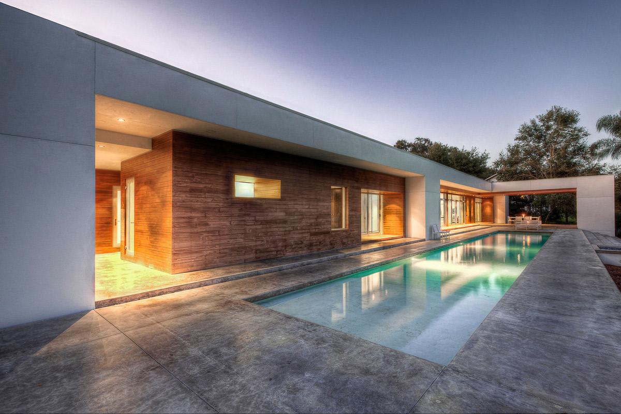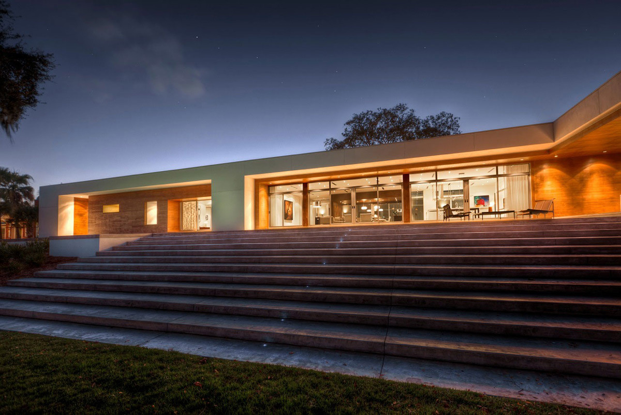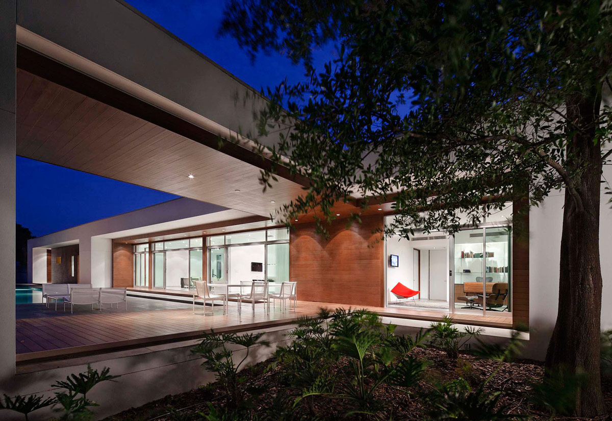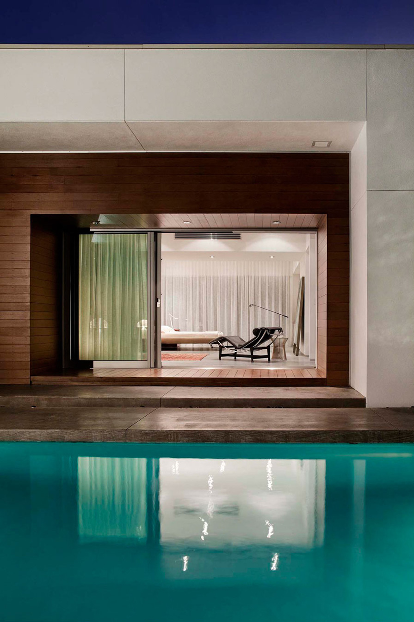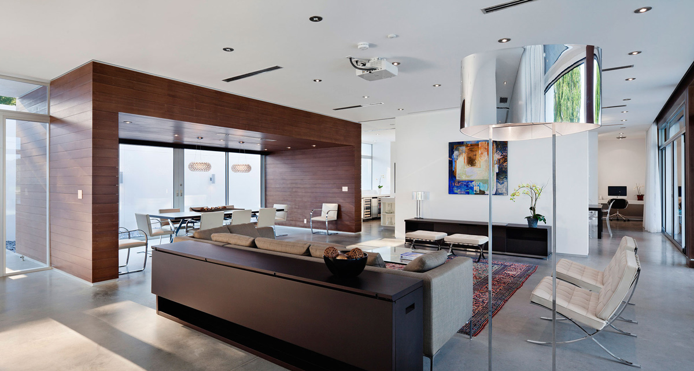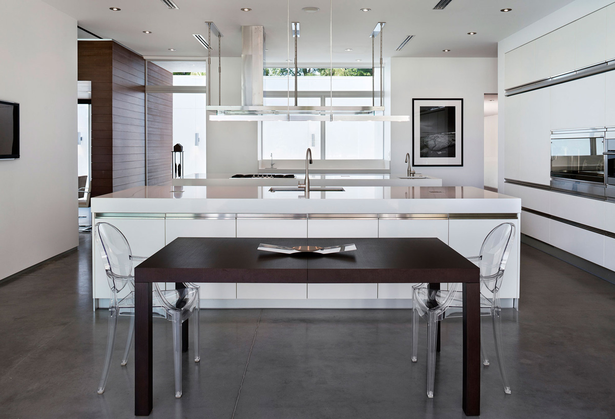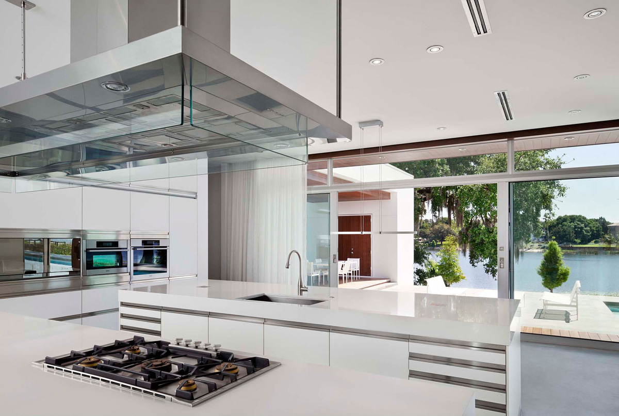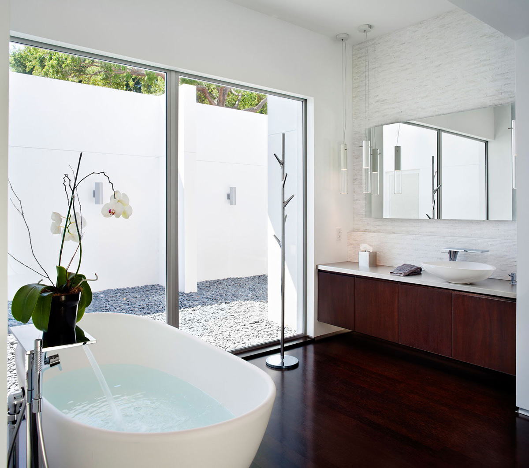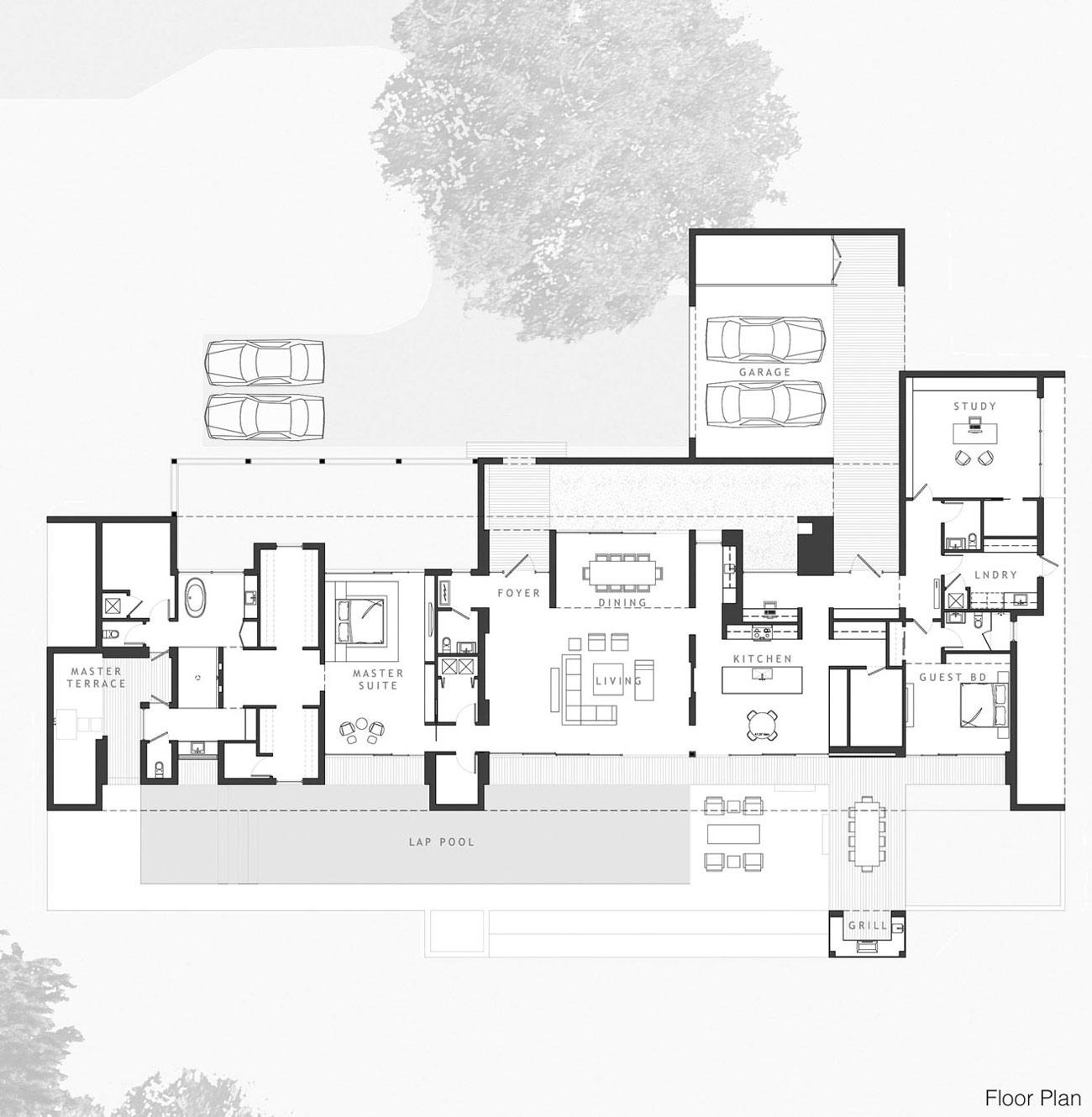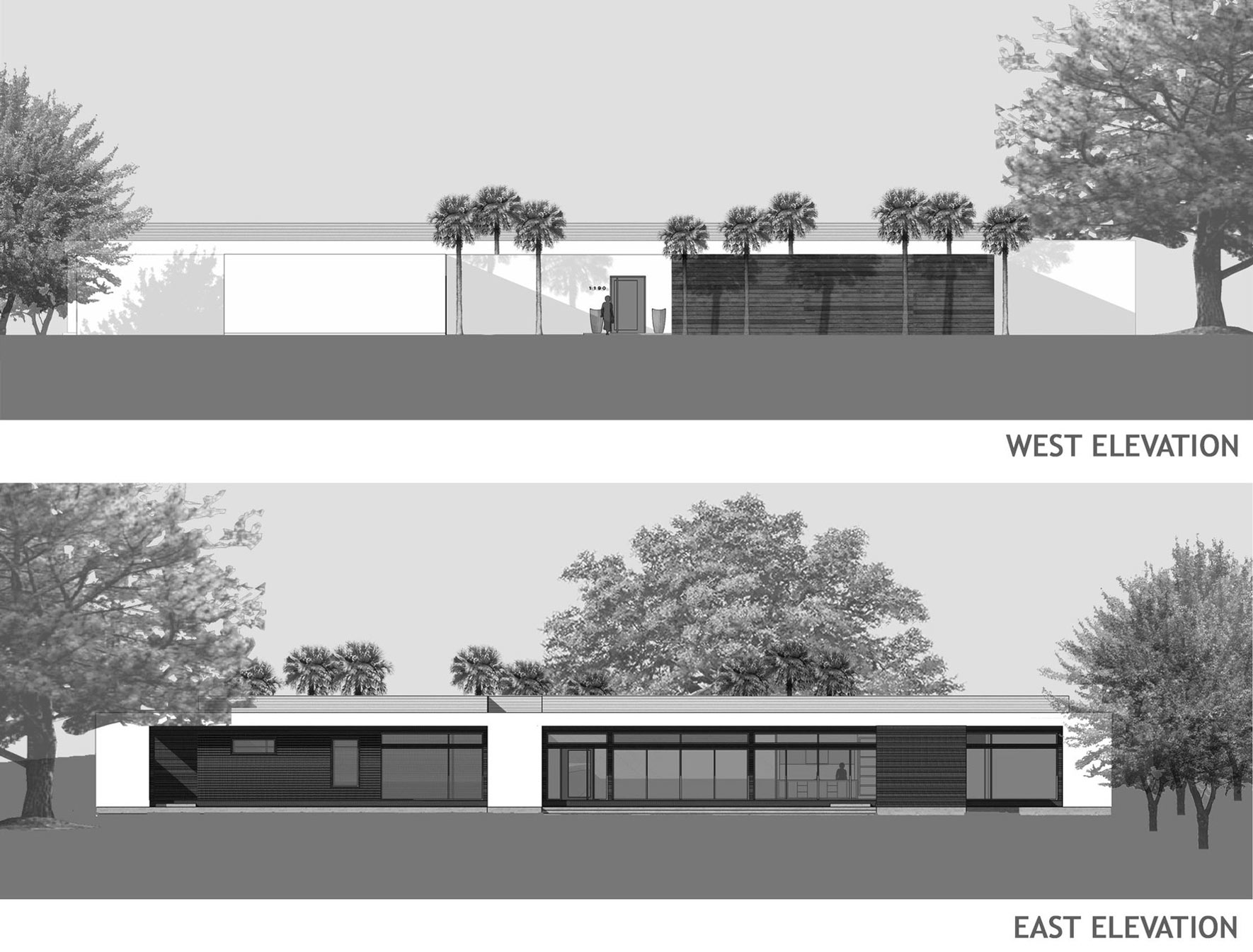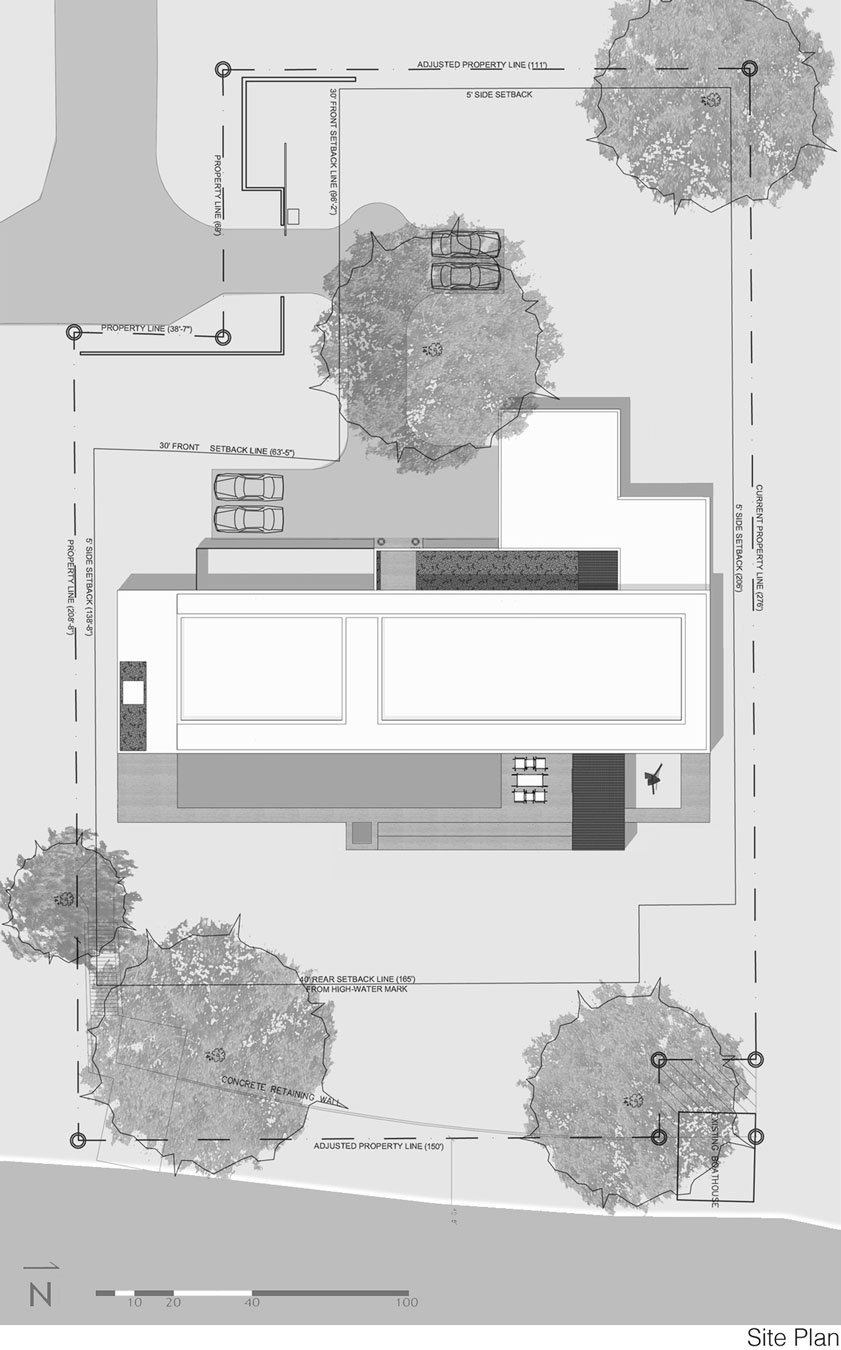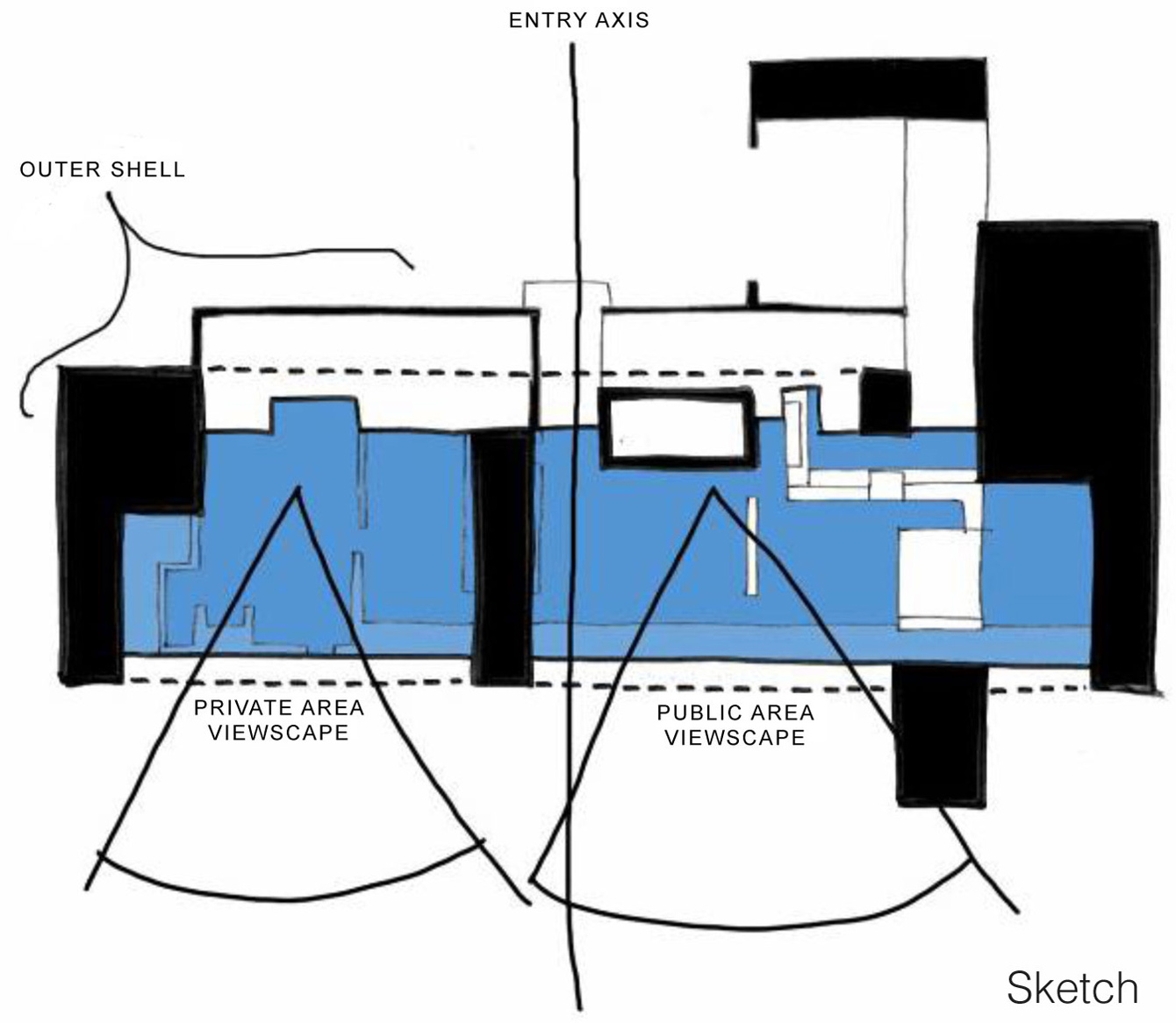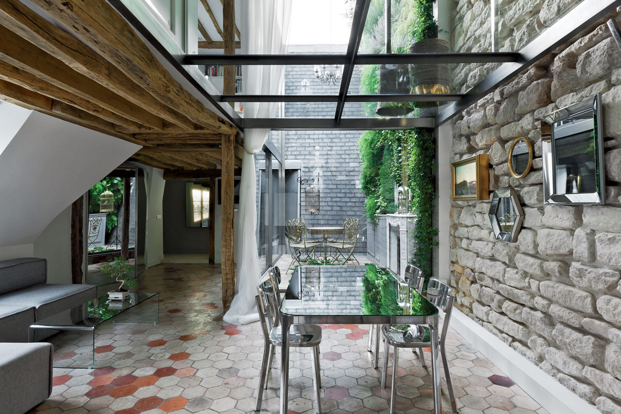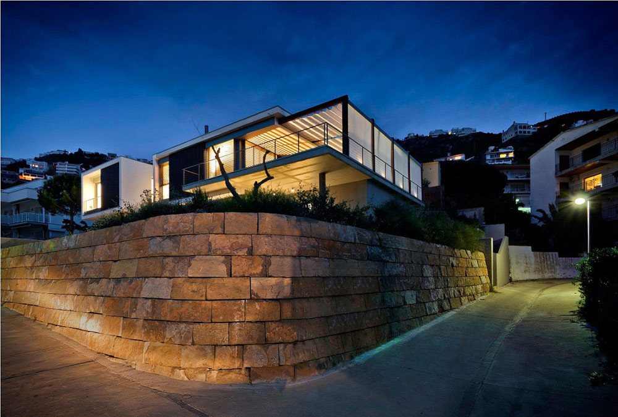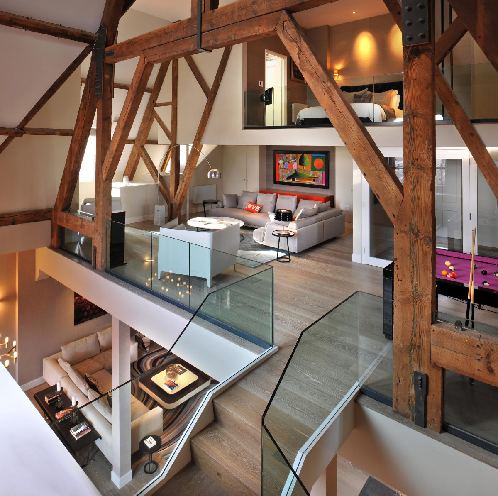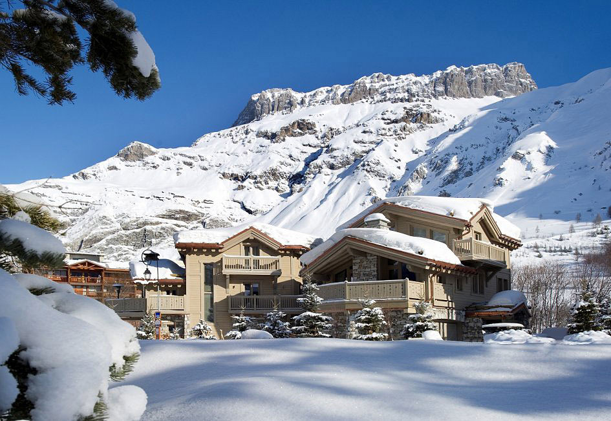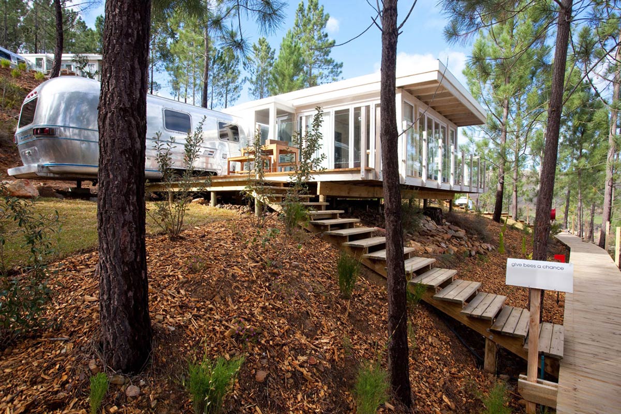Eco-Friendly Lakeside Home in Winter Haven, Florida
The Lakehouse Residence was completed in 2010 by the Miami based studio Max Strang Architecture. This 4,500 square foot, 4 bedroom, lakeside home has been designed with passive and active environmental concepts. The passive systems provide cross-ventilation and day-lighting. Active systems include solar photovoltaic system, solar hot water heaters, a geothermal heat pump and LED lighting.
This home is located in Winter Haven, Florida, USA.
Lakehouse Residence in Winter Haven, Florida, details by Max Strang Architecture:
“Registered with the USGBC, this modern home is anticipated to be Winter Haven’s first LEED-certified residence. The interior living areas are conceived as wooden volumes nestled within an outer stucco “shell”. The shell provides generous eight-foot overhangs, which shelter the walls of glass from the Florida sun. A narrow courtyard amplifies the arrival experience and creates a privacy barrier for the private realm of the home.
The home incorporates important passive environmental design concepts that result in abundant day-lighting and cross-ventilation potential. Glazing on the south elevation is extremely limited and a mature oak tree filters afternoon solar heat gain. Active environmental design features include a solar photovoltaic system, solar hot-water heaters, geothermal HVAC and LED lighting.
The one-story home, located on a Central Florida lake, contains four bedrooms and a kitchen, dining room, living room and office. A pool and covered terrace are positioned along the lake-side of the home.”
Comments


