Tag: Glass Walls
Casa Kimball, Dominican Republic by Rangr Studio

The Casa Kimball Retreat was completed in December 2008 by the New York based firm Rangr Studio. This luxurious 20,000 square foot residence offers eight full suites, a large infinity pool, and spectacular views of the Atlantic Ocean.The house is situated on a three acre plot, with almond trees and coco palms. The residence boarders a…
House by the Pond, New York by Stelle Architects
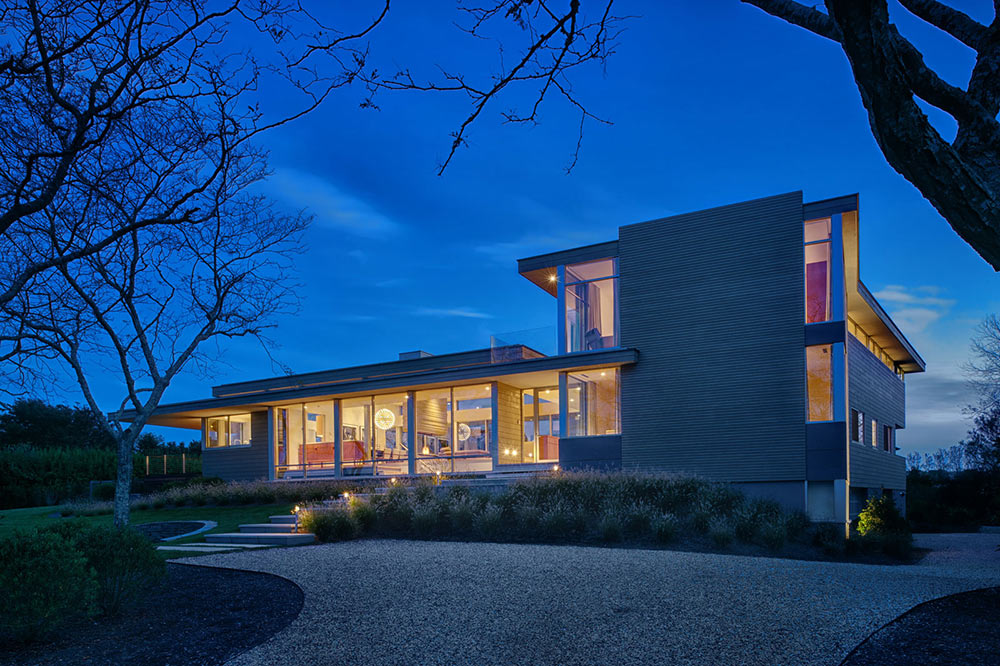
The House by the Pond was completed by the Bridgehampton based studio Stelle Architects. This residence is located in Water Mill, New York, USA. House by the Pond, New York by Stelle Architects: “The overall design of the house was a direct response to an array of environmental regulations, site constraints, solar orientation and specific…
V4 House, Sao Paulo, Brazil by Studio MK27
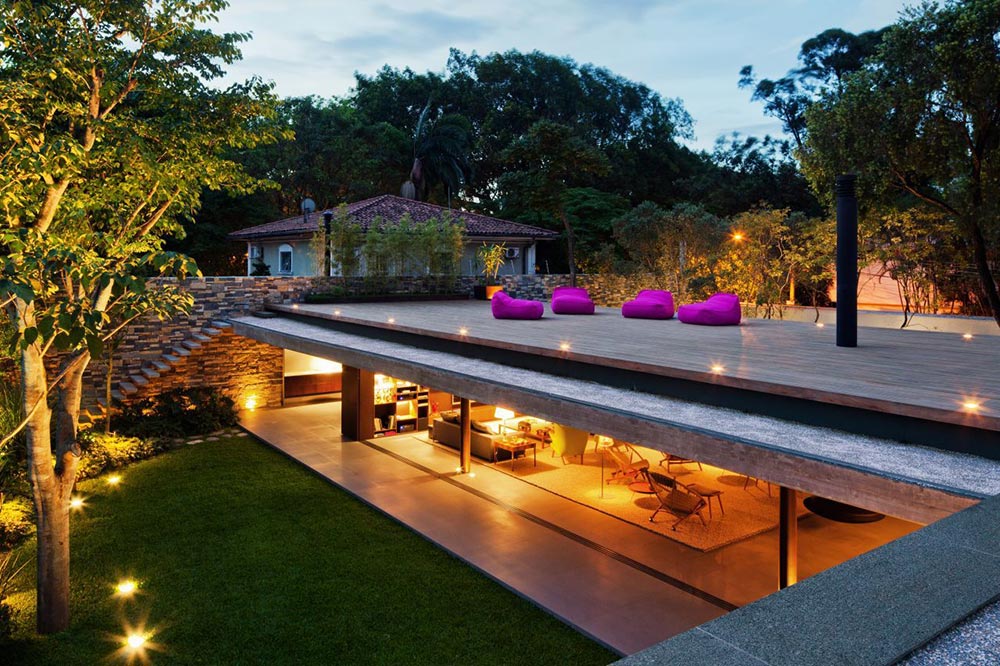
The V4 House was completed in 2011 by the São Paulo based firm Studio MK27. This one story contemporary residence stretches the width of the site, the open living area benefits from glass walls on both sides. The two bedrooms are contained behind large perforated wooden panels, shading them from the direct sunlight. The master bathroom…
Redcliffs House, Christchurch, New Zealand by MAP Architects
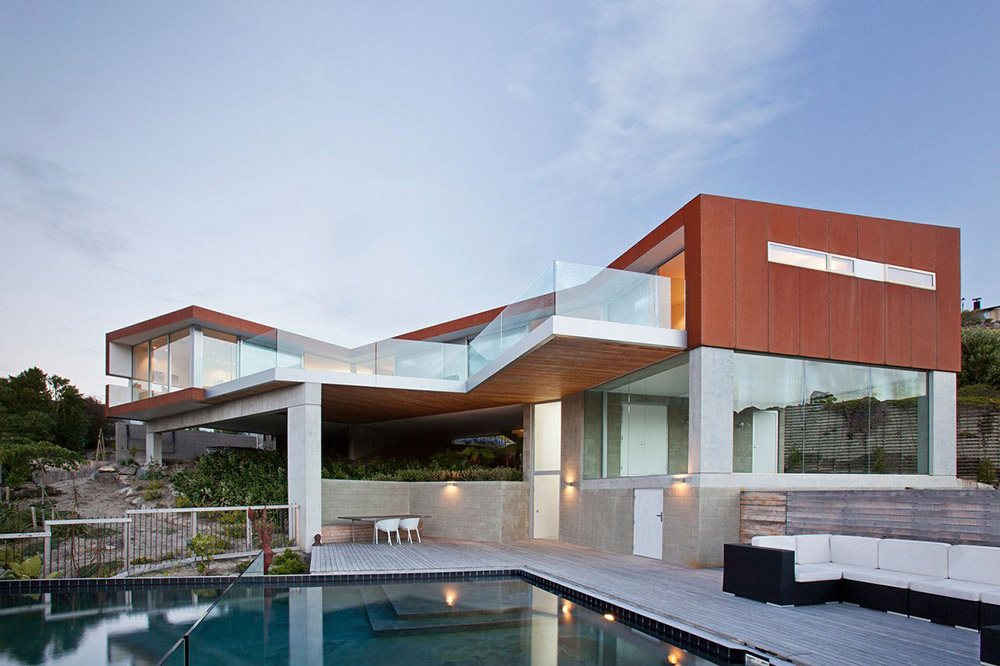
The Redcliffs House was completed in 2010 by the Christchurch based studio MAP Architects. This contemporary residence has been designed to maximise the stunning views of the estuary, and over the beach, to the Kaikoura Ranges beyond. Every room on the upper floor opens onto the large terrace. The pool is located on the lower…
ASH House, Hokkaido, Japan by IRA
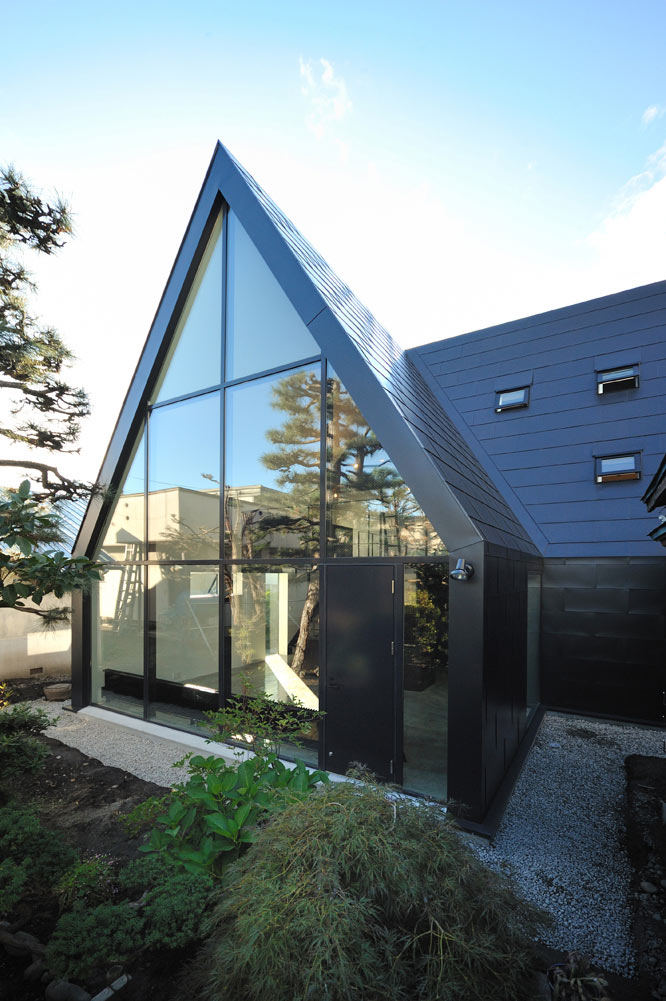
The ASH House was completed in 2010 by the Tokyo based studio I.R.A. (International Royal Architecture). The steep 60-degree roof was designed in order to survive heavy snowfall in the arctic winters, which can reach -20C. This home is located in a city area in Asahikawa-shi, Hokkaido, Japan.
Northface House, Norway by Element Arkitekter AS
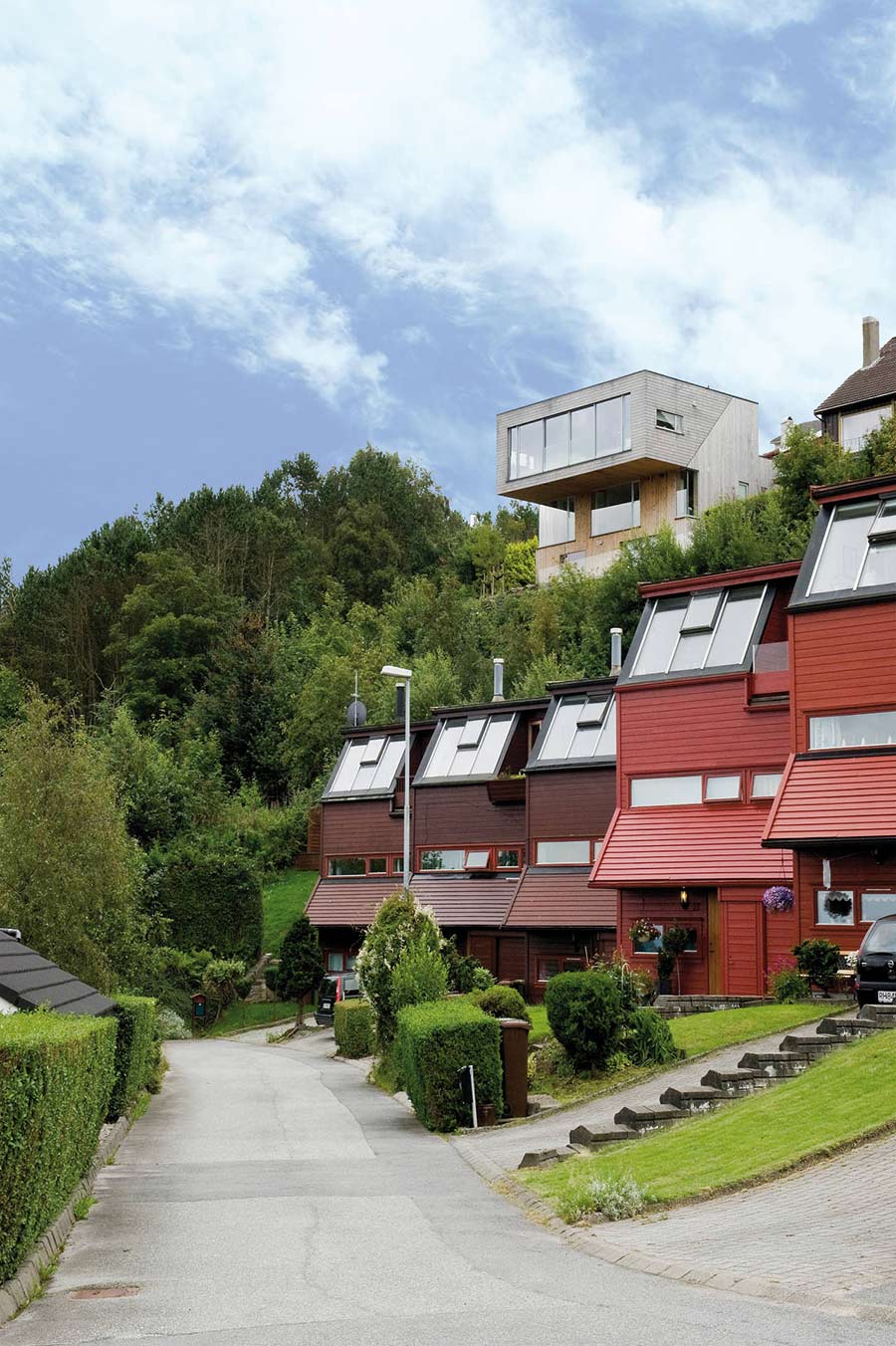
The Northface House was completed in 2010 by the Oslo based studio Element Arkitekter AS. This contemporary cantilevered home enjoys magnificent views of a fjord. The property was originally constructed in 1969, the bottom two stories have been remodelled, while the top story has been completely replaced with a lighter and more open construction. The…
Maison de Bromont, Quebec, Canada by Paul Bernier

Maison de Bromont was completed in May 2012 by the Québec based architect Paul Bernier. This 3,925 square foot contemporary home is located on a natural clearing, on the top of a rocky outcrop, surrounded by woods, near Bromont, Québec, Canada. Maison de Bromont, Quebec, Canada by Paul Bernier Architect: “Located near Bromont, Québec (Canada)…
Ants’ House, Collado Villalba, Spain by Espegel-Fisac Architects
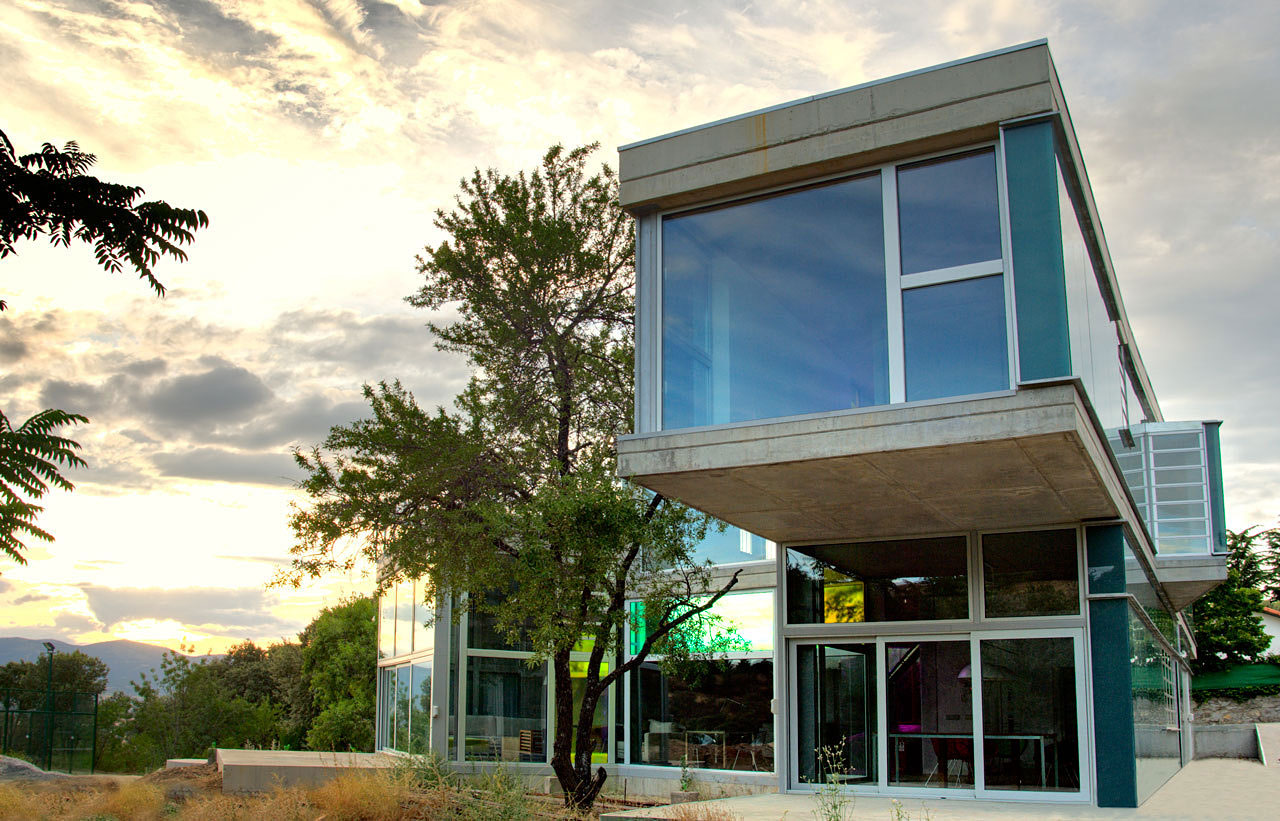
The Ants’ House was completed in 2010 by the Madrid based firm Espegel-Fisac Architects. This contemporary home uses concrete and glass to create a distinctive living space. The house is located on a mountain slope in Collado Villalba, Spain.
Can Manuel d’en Corda, Formentera, Spain by Marià Castelló Martínez
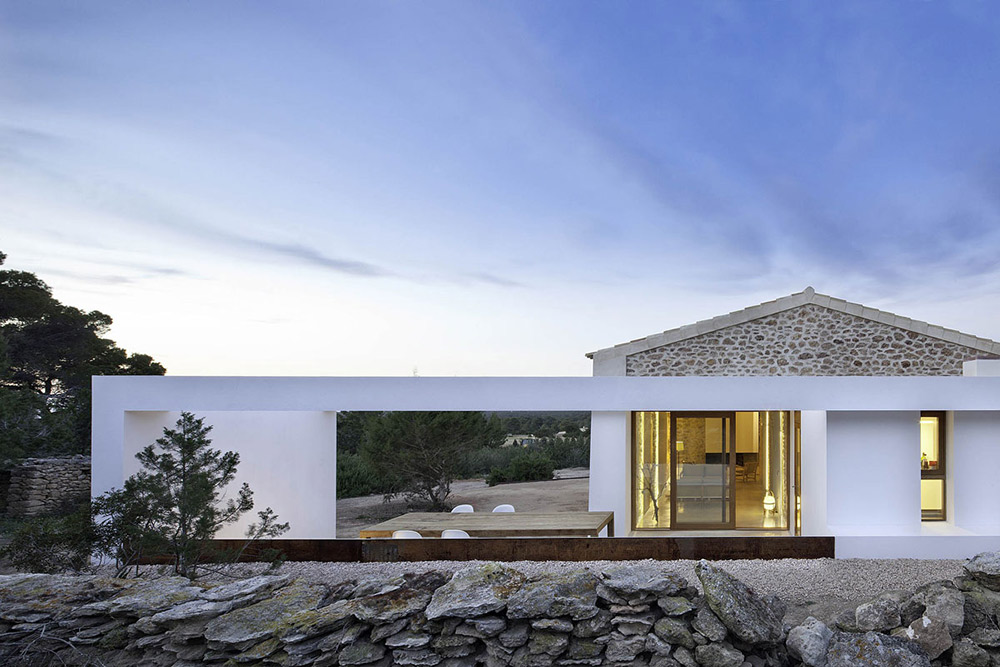
Can Manuel d’en Corda was completed by the Formentera based studio Marià Castelló Martínez. The project involved extending and remodelling a traditional stone-walled house, located in Vénda des Cap de Barbaria, in the west of the island of Formentera, Spain. Can Manuel d’en Corda by Marià Castelló Martínez: “Can Manuel d’en Corda is located on a plot of 19,060…
Villa Nefkens, Netherlands by Mecanoo Architects
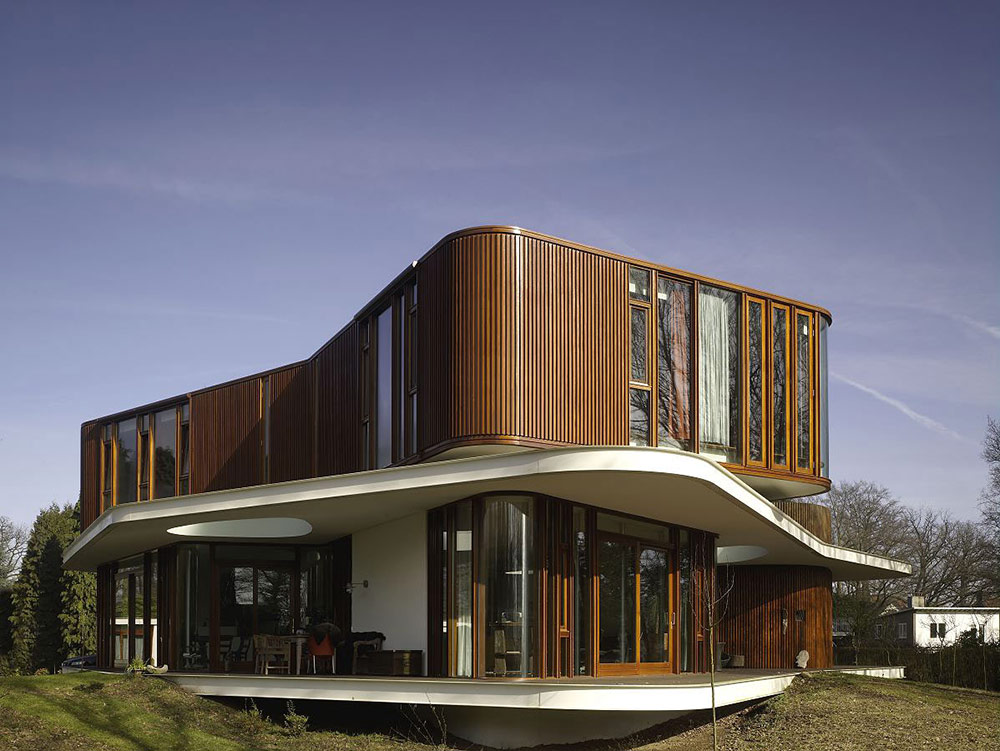
Villa Nefkens was completed in 2008 by the Delft based studio Mecanoo Architects. This 7,793 square foot, unique contemporary residence affords spectacular views of the Rhine. The house has been built with large terraces, providing a floating effect against the undulating grounds. The property is situated in Wageningen, The Netherlands. Villa Nefkens, Netherlands by Mecanoo Architects: “This…











