Tag: Glass Walls
Modern Eco-Friendly Home in Castelnovo di Sotto, Italy
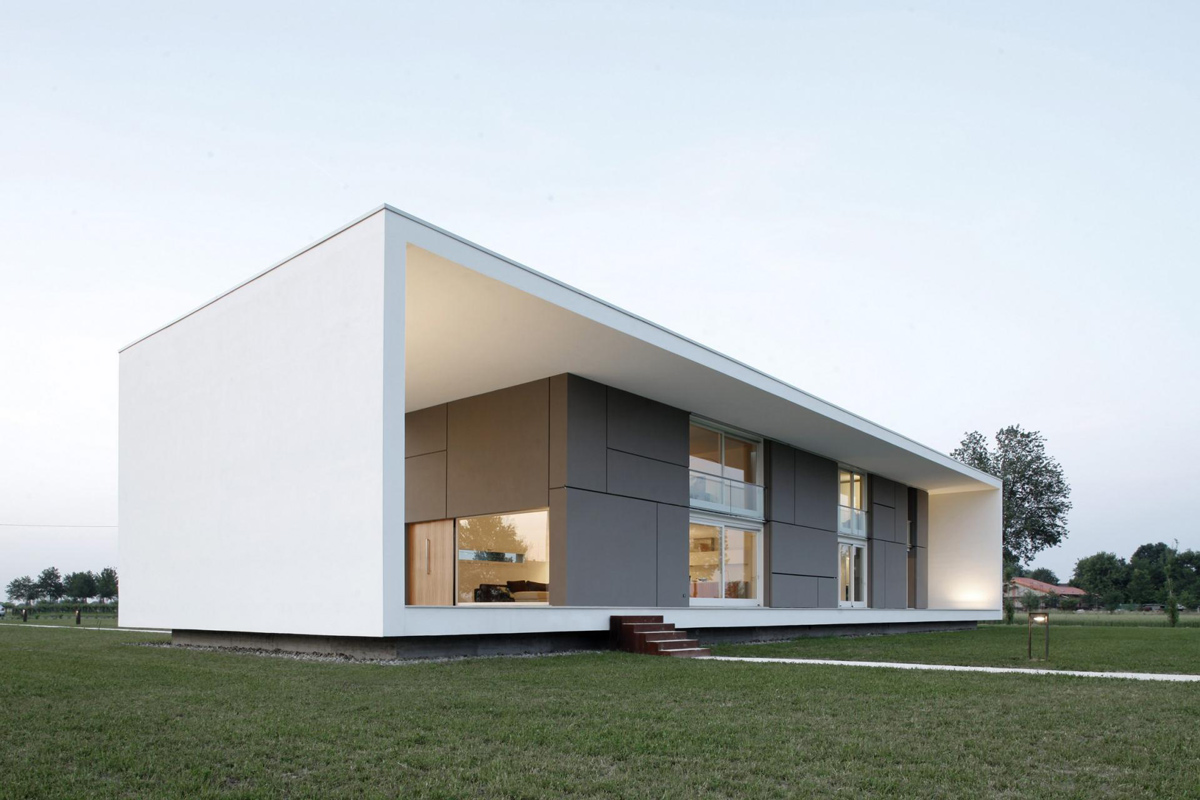
Casa Sulla Morella was completed in 2010 by the Reggio Emilia based studio Andrea Oliva Architetto. This fabulous 3,229 square foot, contemporary residence has been designed to take advantage of the sun, wind and rain, using a combination of solar panels, a rain-water tank and the buildings orientation, allowing natural ventilation. This home is located…
Unique Family Home in Port Mouton, Nova Scotia
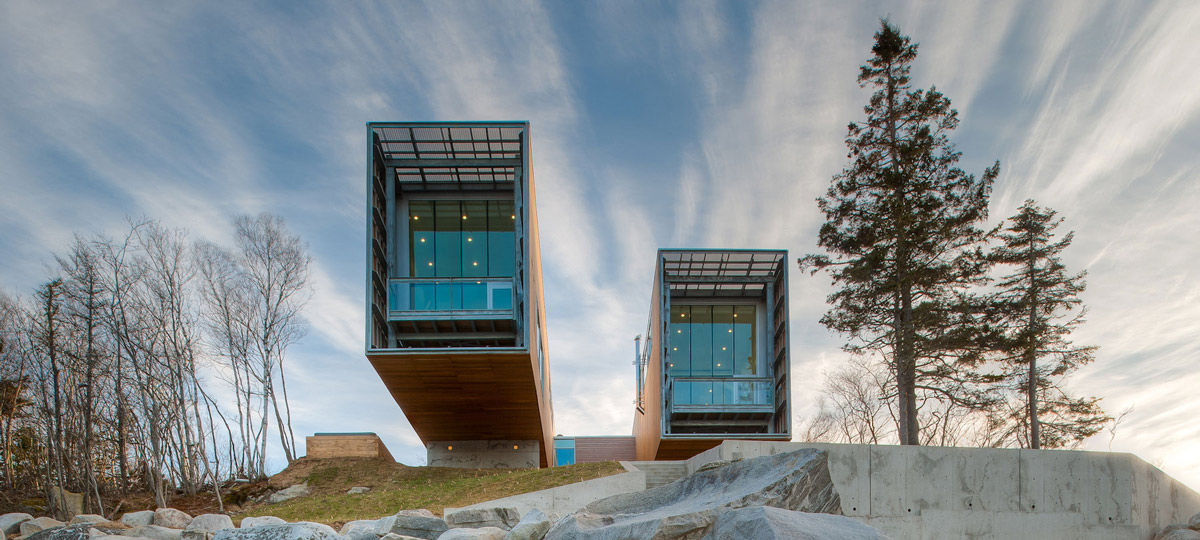
The Two Hulls House was completed in 2011 by the Halifax based studio MacKay-Lyons Sweetapple Architects. This 3,360 square foot contemporary residence has been built for a family of four as a full-time home. Two cantilevered pavilions stretch out towards the sea, one is the ‘day pavilion’ the other a ‘night pavilion’. The Two Hulls House…
Delightful Outdoor Living Space: Anish Amin House in Alibaug, India
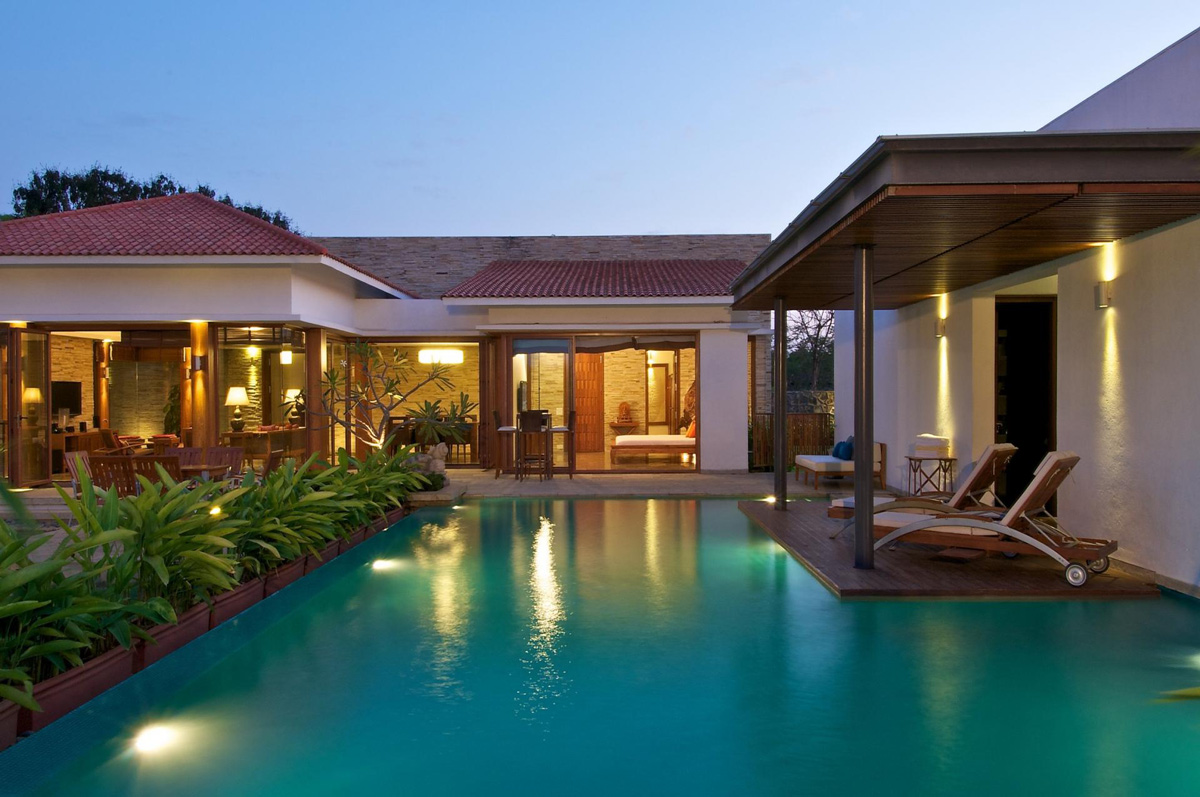
The Anish Amin House was completed in 2011 by the Mumbai based studio Atelier dnD. This home has been designed as a series of pavilions with a wonderful outdoor living area. The Anish Amin House is located in Alibaug, India. Anish Amin House in Alibaug, India, details by Atelier dnD: “Tropical living is all about blurring…
Concrete and Glass House in Pahoa, Hawaii
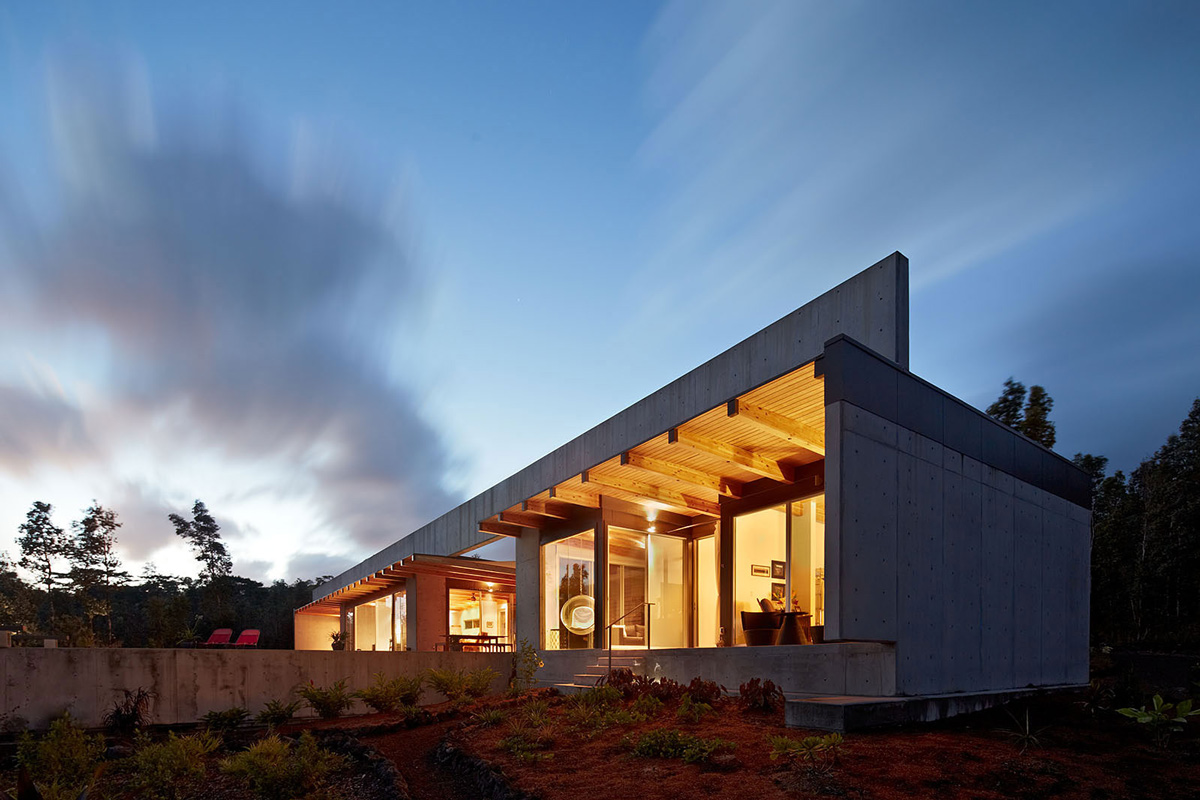
Lavaflow 7 was completed in 2013 by the San Francisco based studio by Craig Steely Architecture. This wonderful modern residence has been constructed with cast-in-place concrete and glass. The home is situated on five acres of thick forest, with views of the distant coastline and ocean. Lavaflow 7 is located in Pahoa, Hawaii, USA. Lavaflow…
Renovation of an 18th Century Building in Rovinj, Croatia
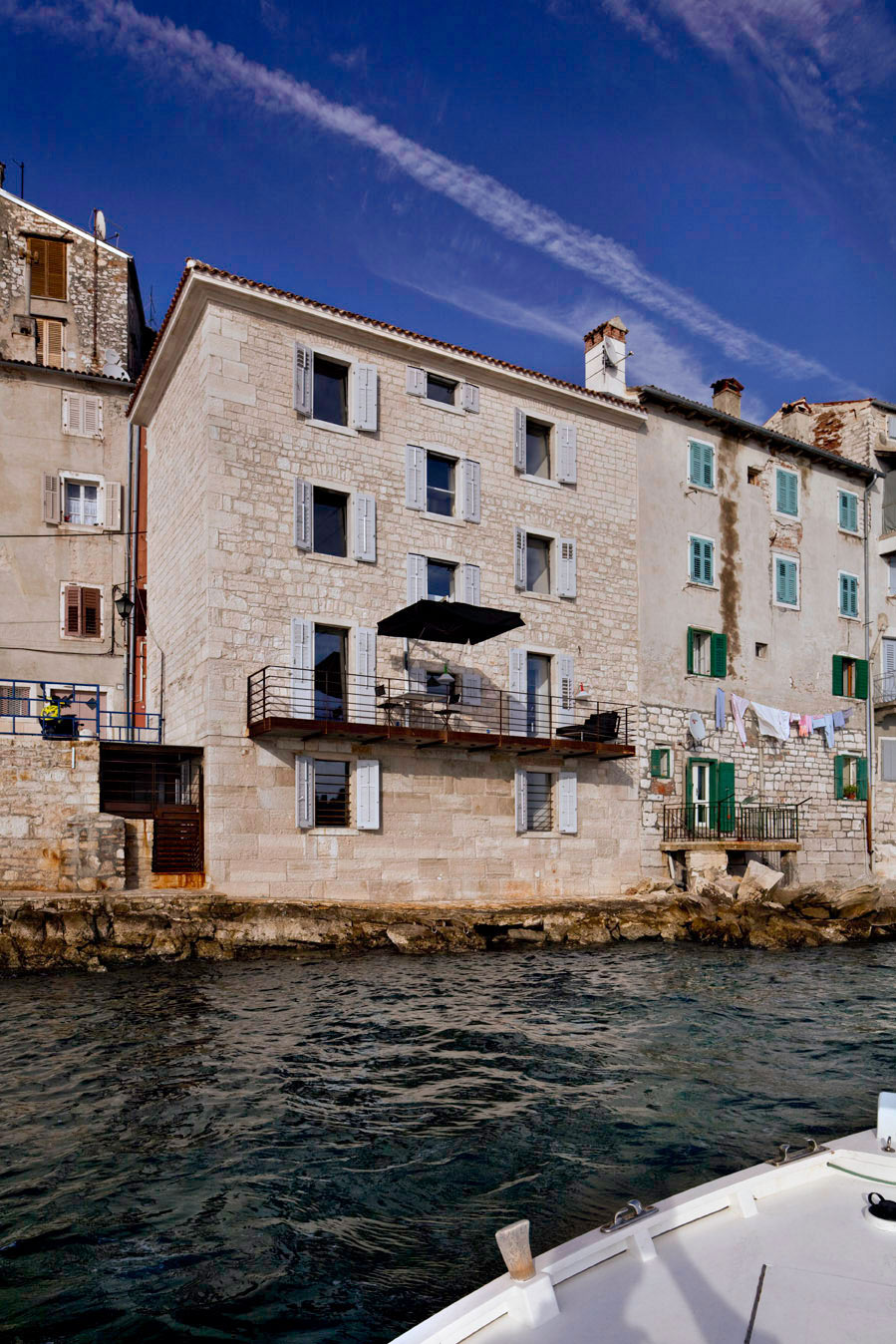
The Tower in Rovinj was completed in 2009 by the Feltre based studio Giorgio Zaetta Architect. This project included the renovation of an 18th century property. The original structure has been carefully restored, the 2,152 square foot inside space beautifully blends modern and rustic elements. The Tower is located in Rovinj, Croatia. “The renovation was…
Renovation and Extension in Chelmer, Brisbane
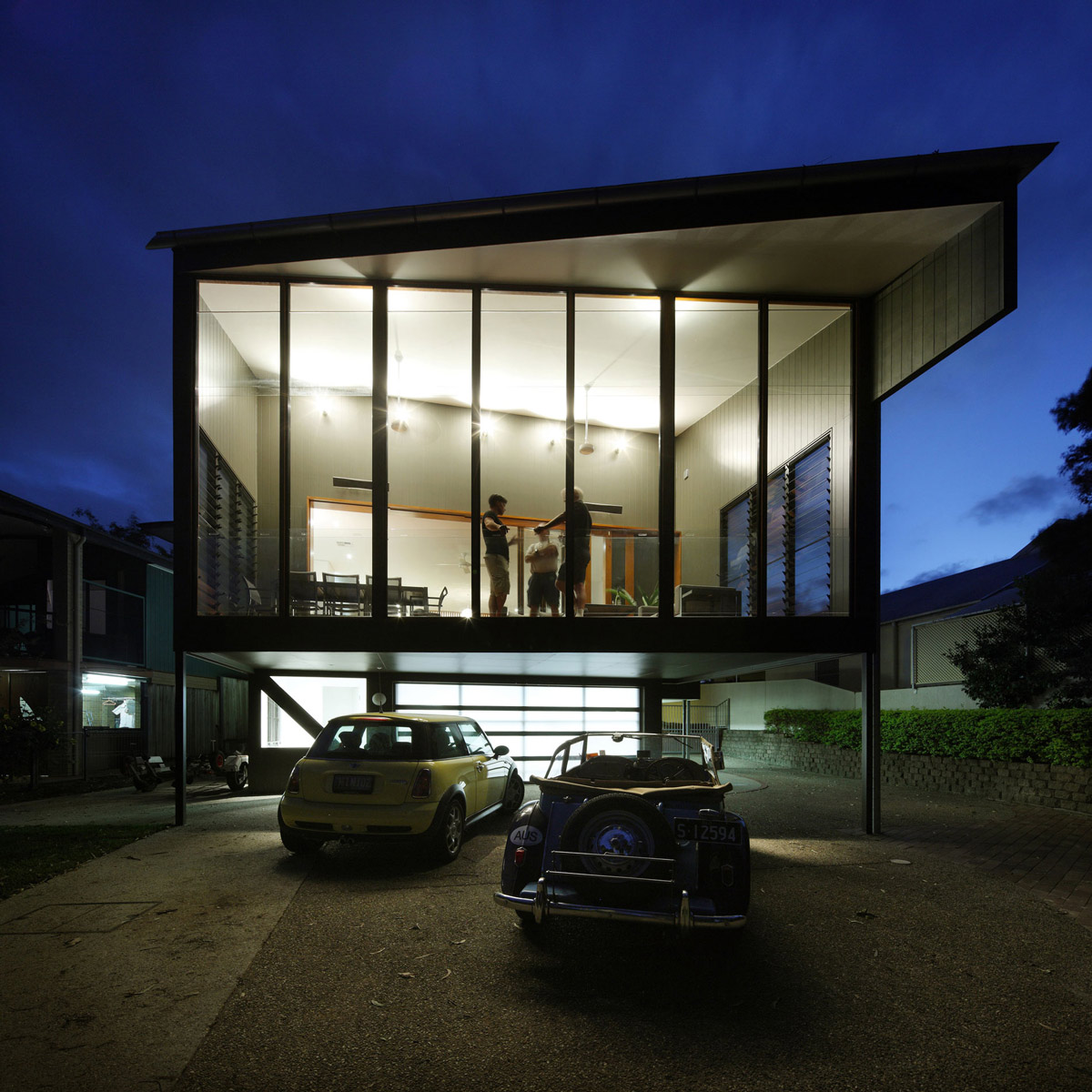
The River Room was completed in 2012 by the Brisbane based studio Shaun Lockyer Architects. This project included the remodelling and extension of a 1990’s cottage that had been severely damaged during the January 2011 Brisbane River floods. The fabulous home is located in Chelmer, Brisbane, Australia. River Room in Chelmer, Brisbane, details by Shaun…
Clifftop Home with Panoramic Ocean Views in Tunquén, Chile
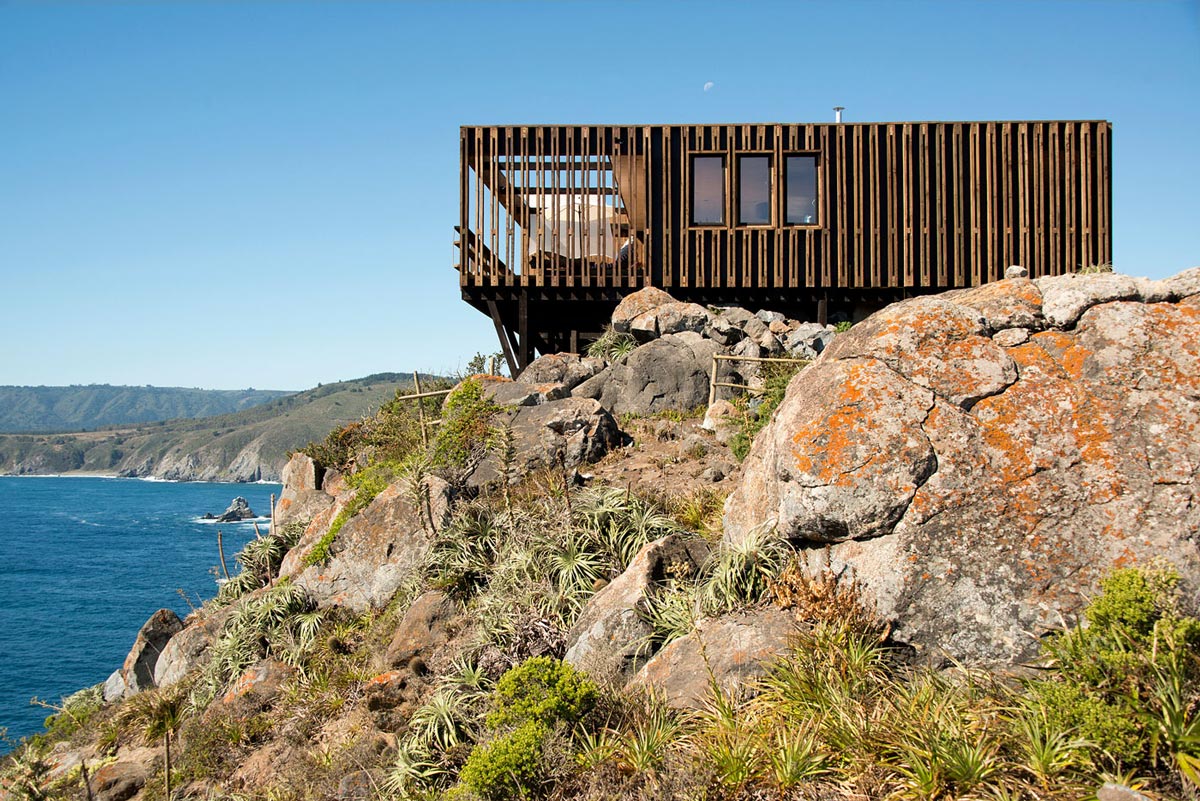
Mirador House Punta De Gallo was completed in 2012 by the Santiago based studio Rodrigo Santa María. This 1,938 square foot modern home is situated on a rocky summit, seventy meters above sea level. The terrace faces out to the ocean, with stunning panoramic views. The house is located in Tunquén, Chile. Mirador House Punta…
Elegant Glass and Steel Retreat on Shelter Island, New York
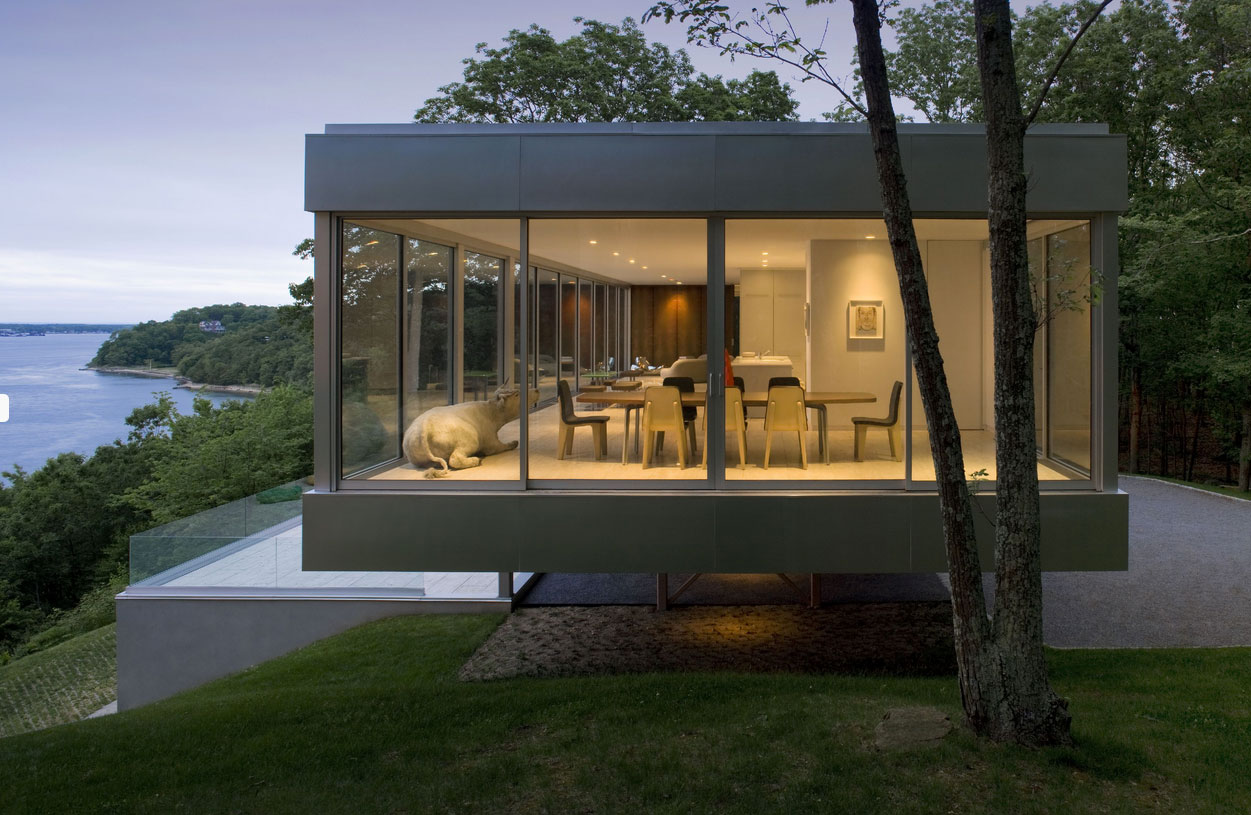
The Clearhouse was completed by the New York City based studio Stuart Parr Design. This fabulous contemporary home overlooks Peconic Bay, set on six acres, located on Shelter Island, New York, USA.
Concrete Home in Sant Pol de Mar, Spain
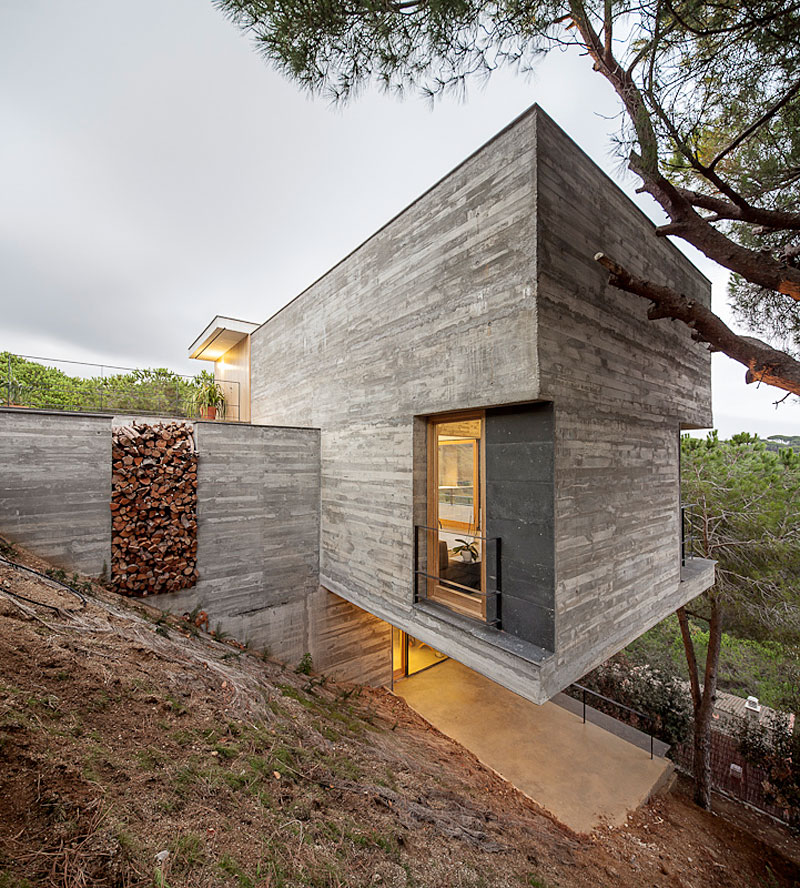
Mediterrrani 32 was completed in 2012 by the Barcelona based studio Isern Associats. This 2,045 square foot contemporary concrete home has been built on a steep hillside in Sant Pol de Mar, Catalonia, Spain. Mediterrrani 32 in Sant Pol de Mar, Spain, details by Isern Associats: “For me, a landscape does not exist in its…
Old Farm House Renovation and Expansion in Burgenland, Austria
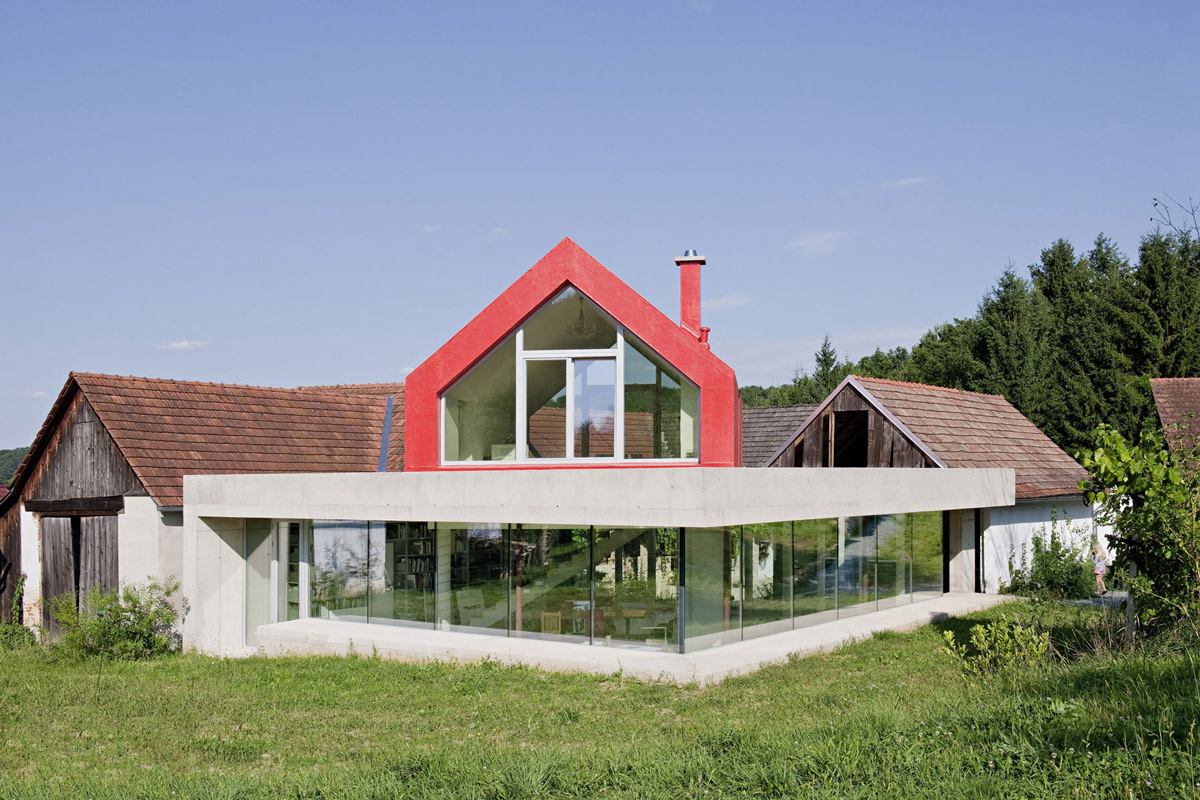
FORUM Limbach was completed by the Vienna based studio Looping Architecture. This project included the remodelling and expansion of an old farm yard, including the farm house and outbuildings. The house on top of the house has been clad in a red polyurethane skin. This wonderful creation is located in Burgenland, Austria. FORUM Limbach in…











