Living Room
Nicholson Residence, Melbourne by Matt Gibson Architecture + Design
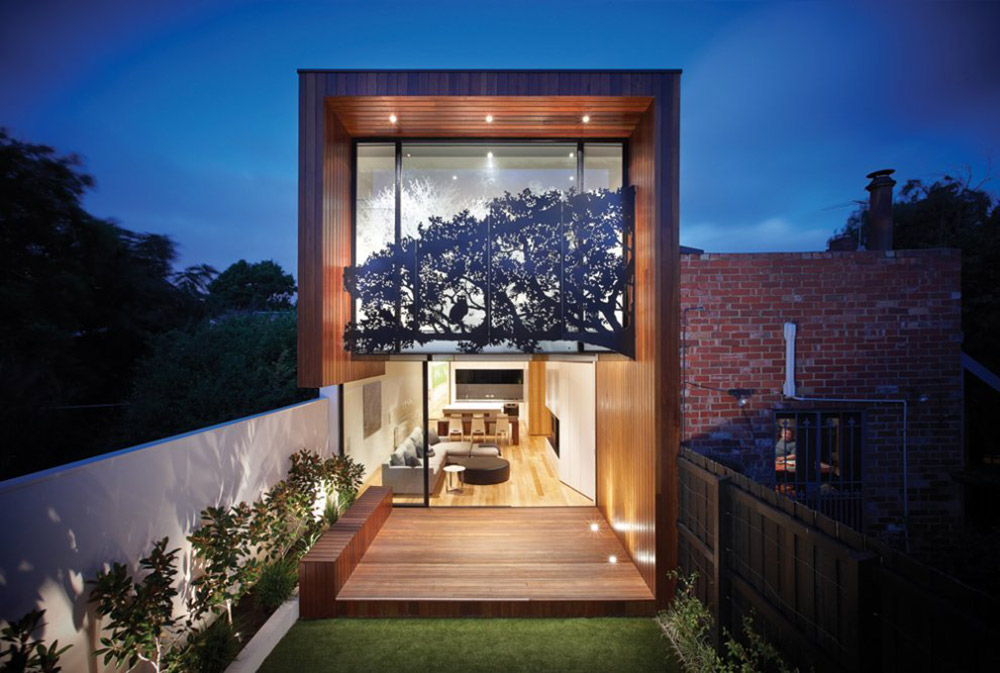
The Nicholson Residence was completed by the Melbourne based studio Matt Gibson Architecture + Design. This spectacular renovation project is located in Park Road, Middle Park, Melbourne, Australia. Nicholson Residence by Matt Gibson Architecture + Design: “This renovation involved the renovation of a Federation single fronted terrace within a heritage overlay including the provision of…
Hurst House, Buckinghamshire by John Pardey Architects + Strom Architects
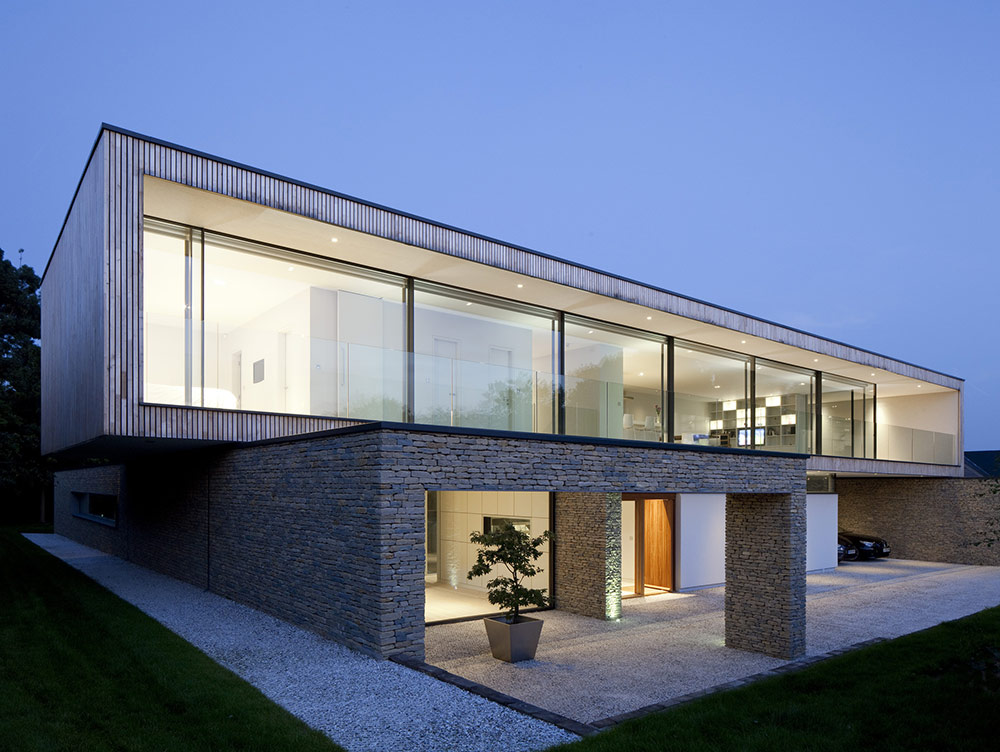
The Hurst House was completed in 2012 by John Pardey Architects & Strom Architects. This contemporary home is located on the edge of the village of Bourne End in Buckinghamshire, UK. Hurst House from Strom Architects: “The Hurst House is a new build one-off contemporary house located on the edge of the village of Bourne…
Sunset Vale House, Singapore by WOW Architects
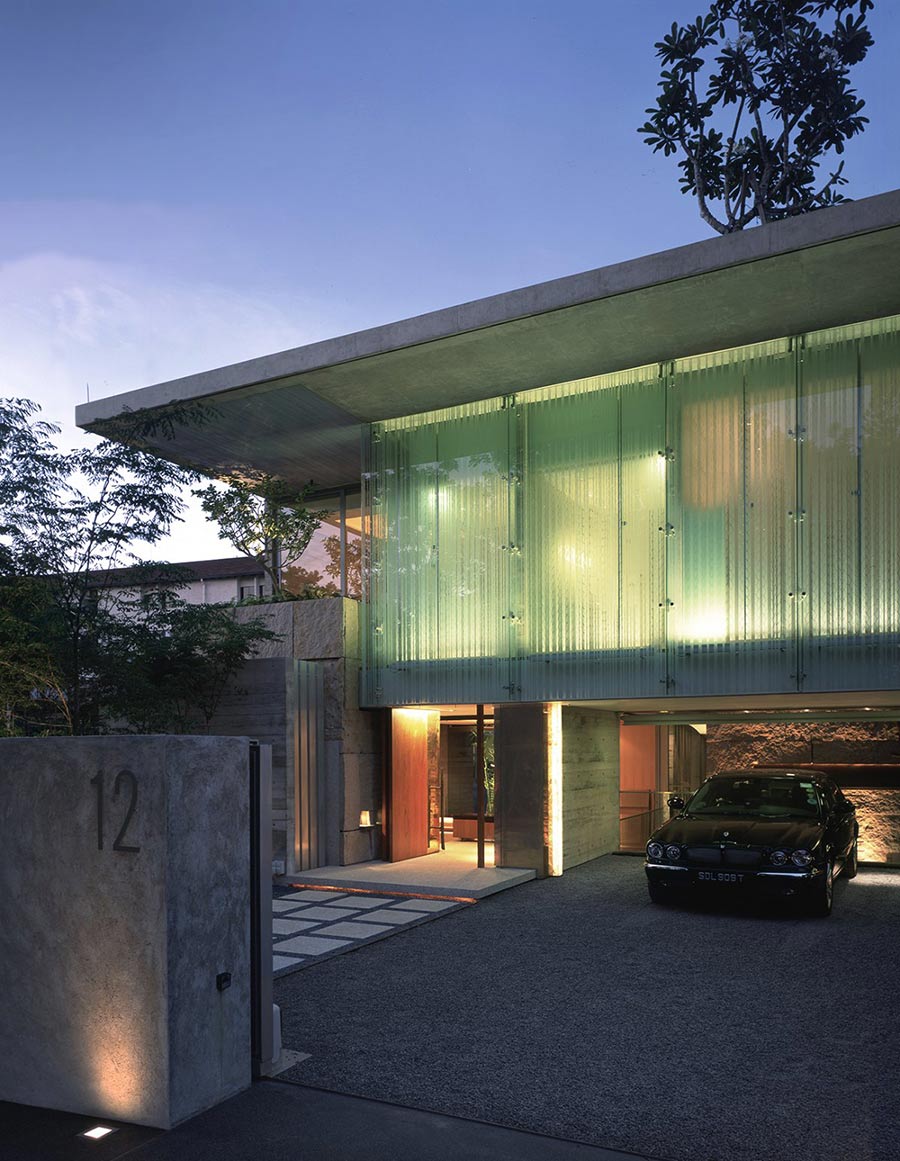
The Sunset Vale House was completed in 2008 by the Singapore base studio WOW Architects. This contemporary residence has been designed with the intention of combining the home and garden together. The property is located in Singapore. Sunset Vale House by WOW Architects: “Sunset Vale was privately commissioned by a Singaporean family and was created on…
Distort House, Jakarta by TWS & Partners
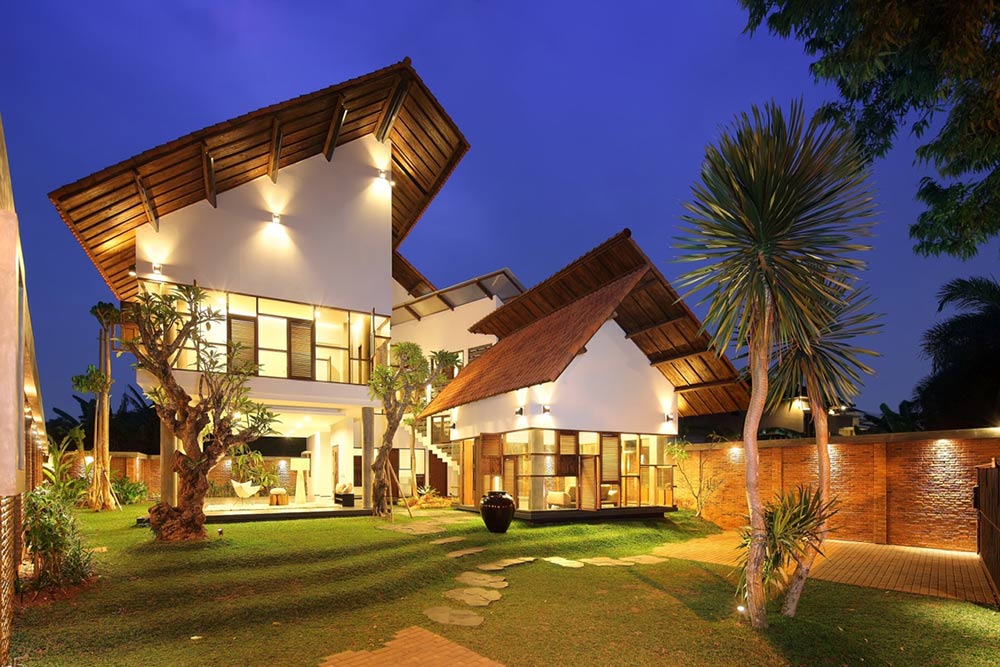
The Distort house was completed in 2010 by the Jakarta based studio TWS & Partners. This unique jigsaw styled home is located opposite a public park in Jakarta, Indonesia.
Villa 4.0, Netherlands by Dick van Gameren Architecten
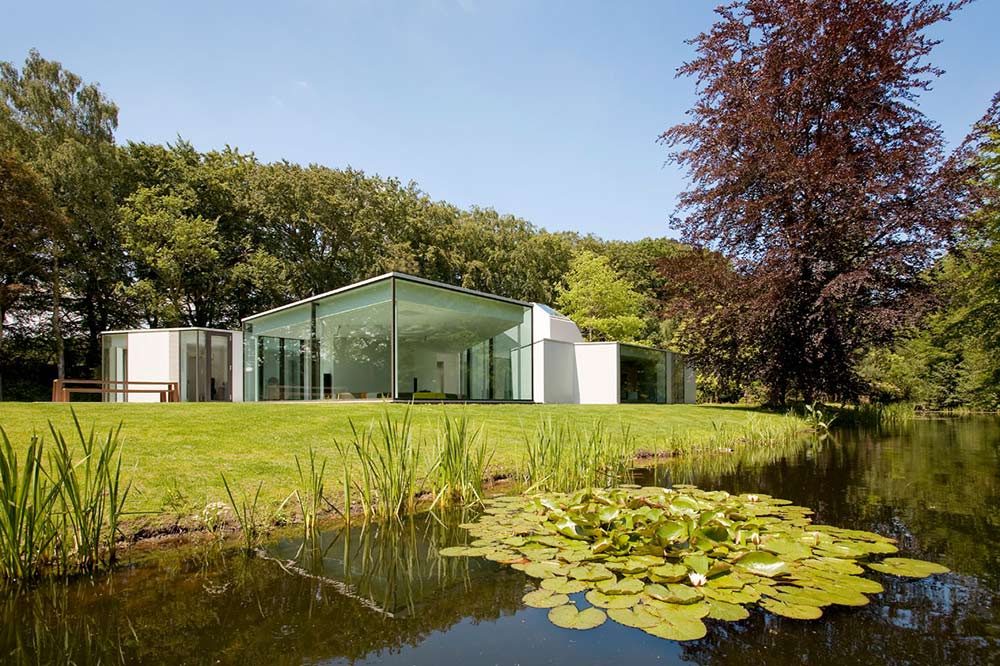
The Villa 4.0 project was completed in 2011 by the Amsterdam based studio Dick van Gameren Architecten. This residence was originally constructed in 1967 as a simple bungalow, in 1972 and 2001 extensions were added. In 2011 the bungalow was extended once again and completely remodelled. Villa 4.0 is now a contemporary open plan home,…
Dutchess House No. 1, New York by Grzywinski+Pons
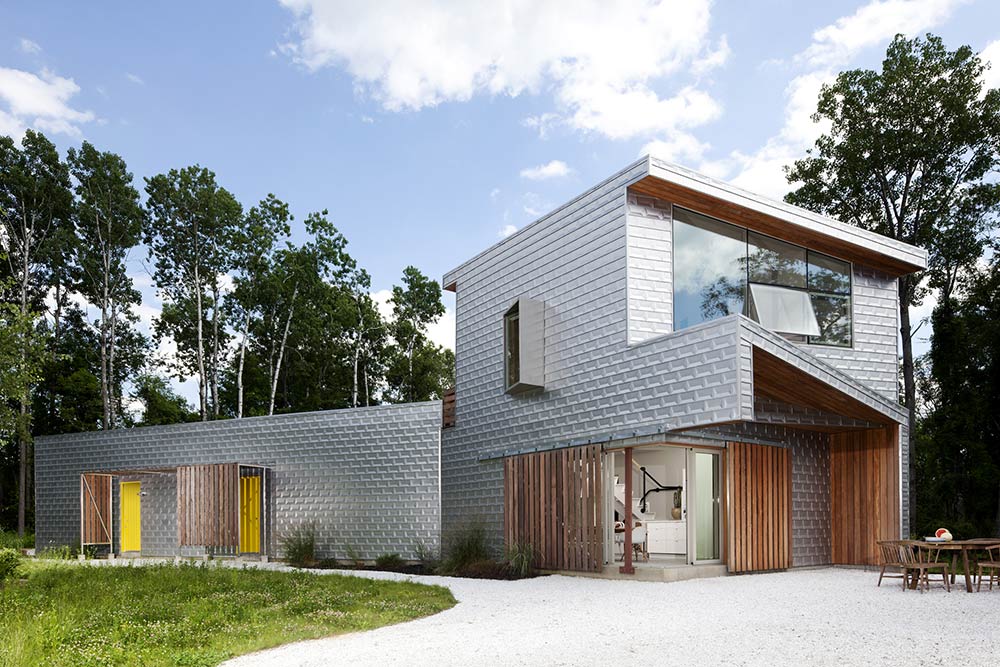
The Dutchess House No.1 was completed in 2012 by the New York City based studio Grzywinski + Pons. The clients requested this home as a reprieve from their apartment in the city. A guest house was also required for their parents visits. The distinctive exterior of the Dutchess House No.1 has been archived with high albedo mill finish…
Casa Kimball, Dominican Republic by Rangr Studio

The Casa Kimball Retreat was completed in December 2008 by the New York based firm Rangr Studio. This luxurious 20,000 square foot residence offers eight full suites, a large infinity pool, and spectacular views of the Atlantic Ocean.The house is situated on a three acre plot, with almond trees and coco palms. The residence boarders a…
House by the Pond, New York by Stelle Architects
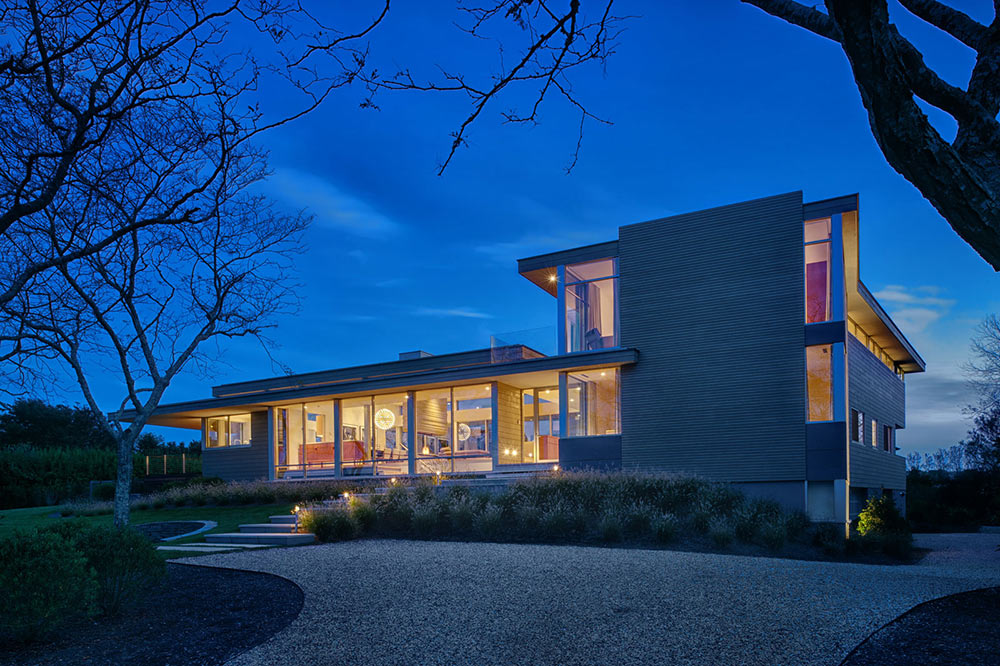
The House by the Pond was completed by the Bridgehampton based studio Stelle Architects. This residence is located in Water Mill, New York, USA. House by the Pond, New York by Stelle Architects: “The overall design of the house was a direct response to an array of environmental regulations, site constraints, solar orientation and specific…
V4 House, Sao Paulo, Brazil by Studio MK27
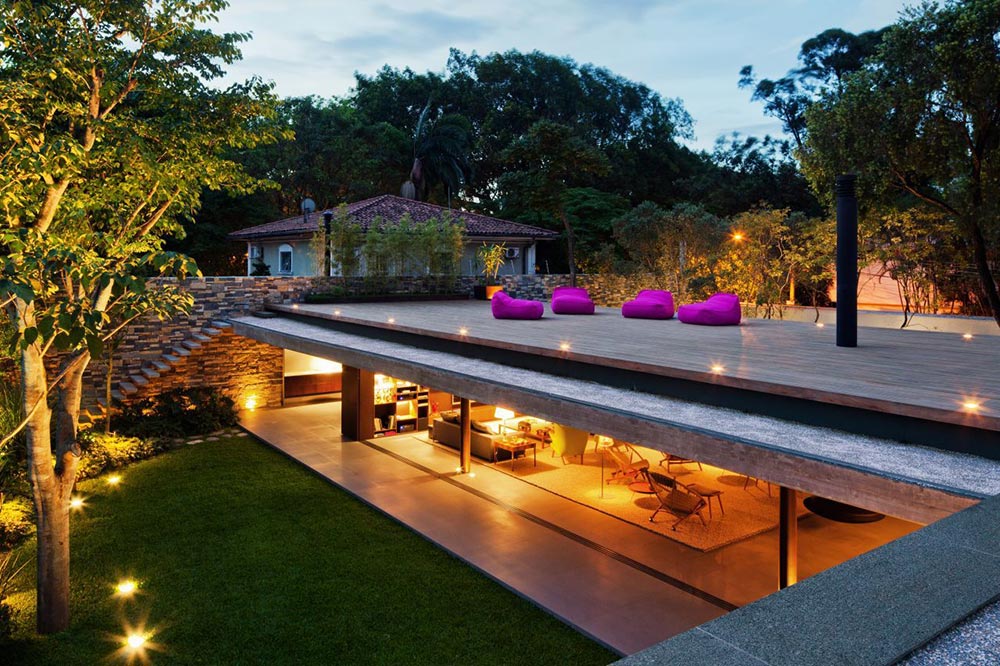
The V4 House was completed in 2011 by the São Paulo based firm Studio MK27. This one story contemporary residence stretches the width of the site, the open living area benefits from glass walls on both sides. The two bedrooms are contained behind large perforated wooden panels, shading them from the direct sunlight. The master bathroom…
Sneeoosh Cabin, Washington by Zeroplus Architects
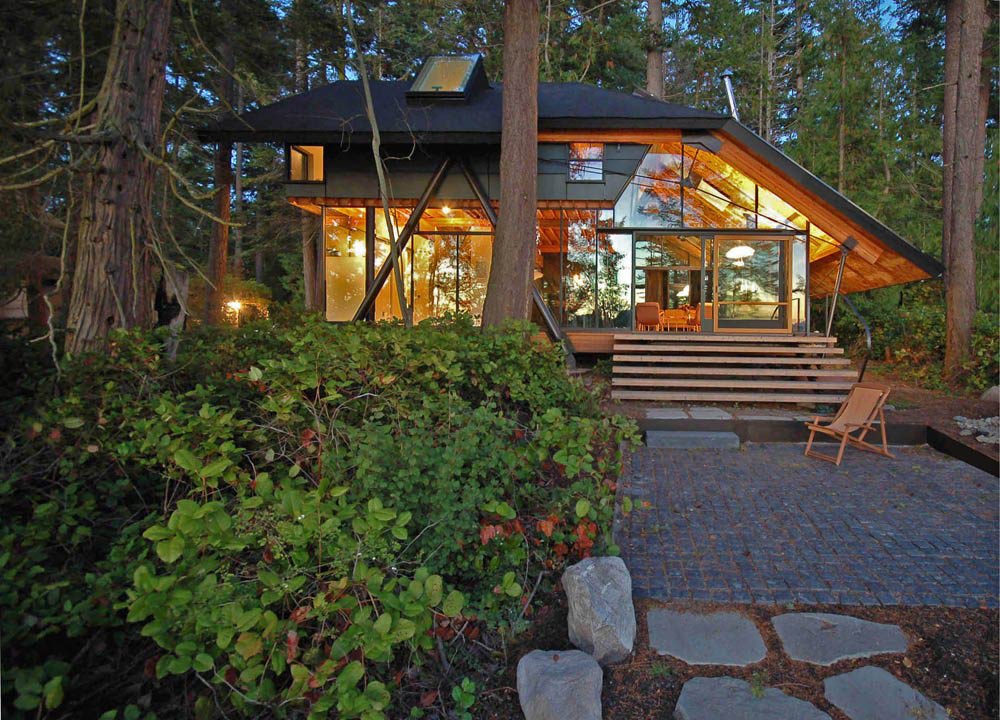
The Sneeoosh Cabin was completed by the Seattle based studio Zeroplus Architects. The glass walls provide superb views into the forest on one side, and the sound, Hope Island, Whidbey Island and the Olympic Mountains on the other. The cabin is situated on the water’s edge, near Deception Pass, on the Swinomish Indian Reserve, in…











