Living Room
Redcliffs House, Christchurch, New Zealand by MAP Architects
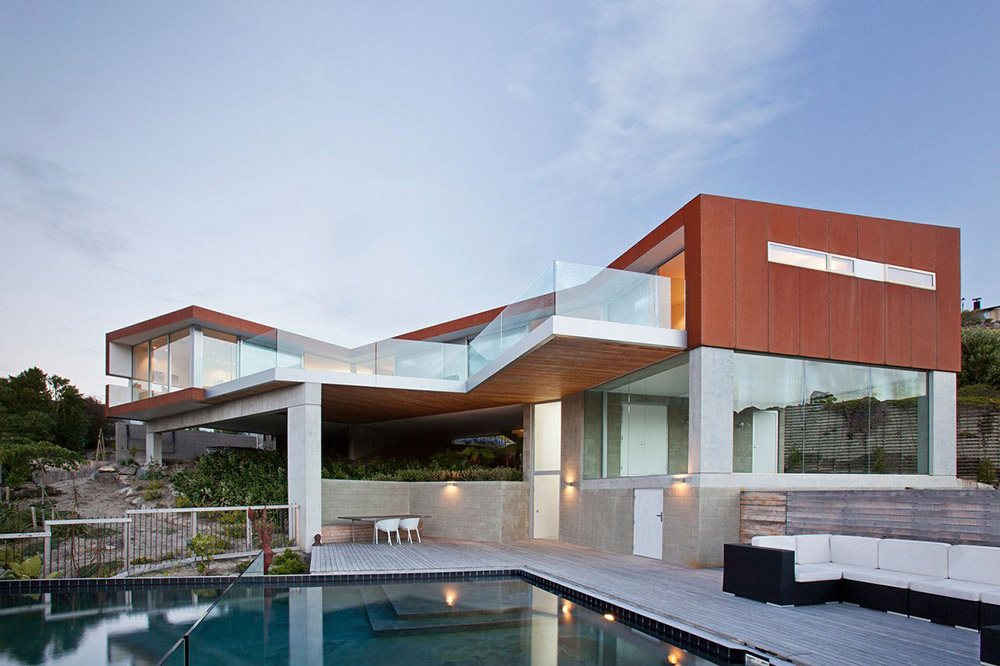
The Redcliffs House was completed in 2010 by the Christchurch based studio MAP Architects. This contemporary residence has been designed to maximise the stunning views of the estuary, and over the beach, to the Kaikoura Ranges beyond. Every room on the upper floor opens onto the large terrace. The pool is located on the lower…
Can Siurell Villa, Mallorca by Curve Interior Design
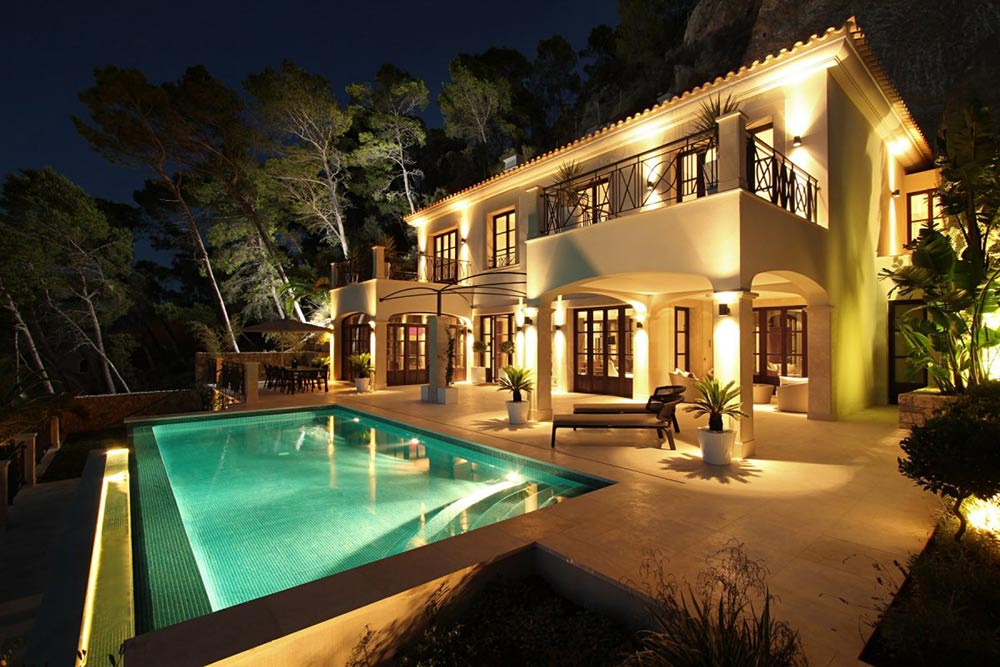
The Can Siurell Villa was completed by the Mallorca based firm PH Mallorca. The contemporary interior designs are the work of the Manchester based studio Curve Interior Design. This stunning villa is located above Port Andratx, Mallorca, with fabulous panoramic views across the port and on to the Mediterranean sea. Can Siurell Villa, Mallorca by…
Northface House, Norway by Element Arkitekter AS
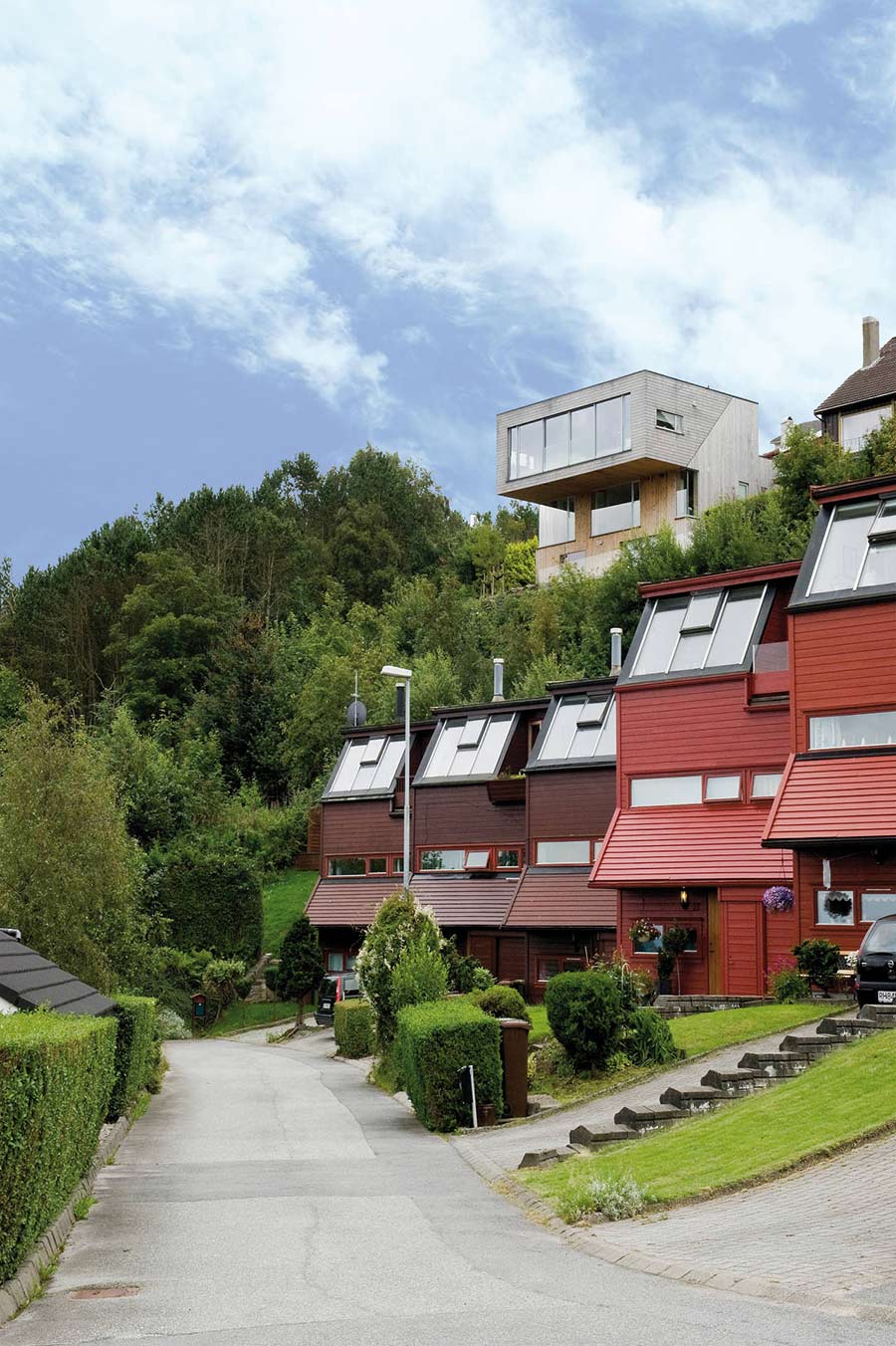
The Northface House was completed in 2010 by the Oslo based studio Element Arkitekter AS. This contemporary cantilevered home enjoys magnificent views of a fjord. The property was originally constructed in 1969, the bottom two stories have been remodelled, while the top story has been completely replaced with a lighter and more open construction. The…
Fig Tree Pocket House 2, Brisbane by Shane Plazibat Architects
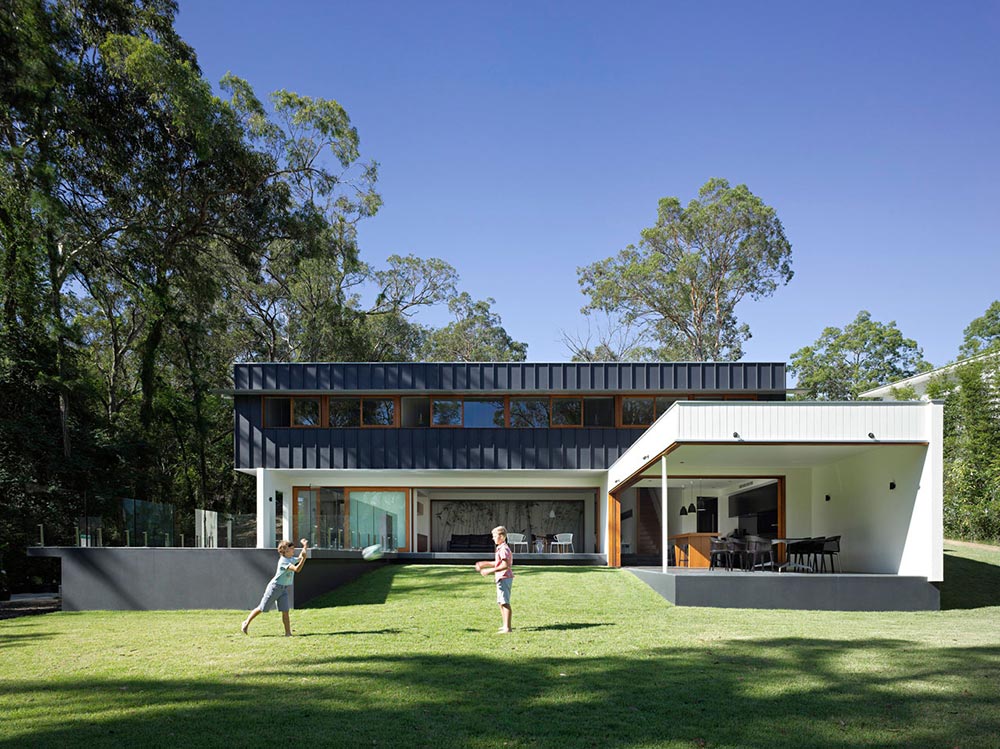
The Fig Tree Pocket House 2 was completed by the Brisbane based firm Shane Plazibat Architects. This contemporary home is concrete framed with timber cladding. The property is situated on a 2,000 square meter, gently sloping, north facing plot, in Brisbane Australia.
Hollywood Hills Residence by fer Studio
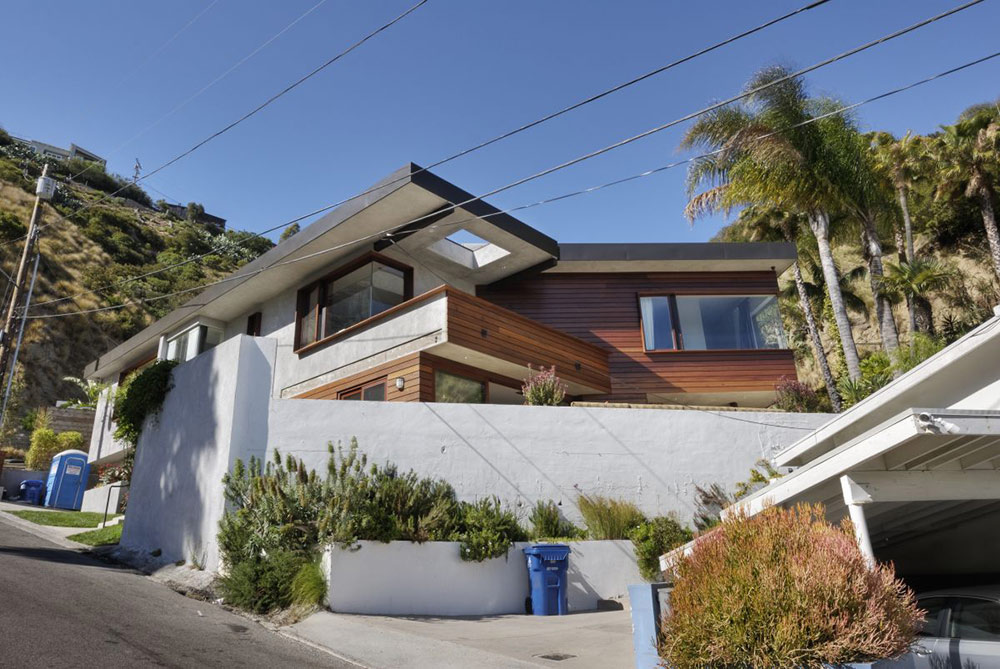
The Hollywood Hills Residence was completed by the Los Angeles based firm Form Environment Research Studio (fer). The project included the remodelling and addition to an existing 1980’s residence. The home was originally 1,800 square feet. The extension has increased the floor space to 4,500 square feet. This contemporary home is located in West Hollywood,…
Casa Albanese, Island of Pantelleria, Sicily by ASA Studio Albanese
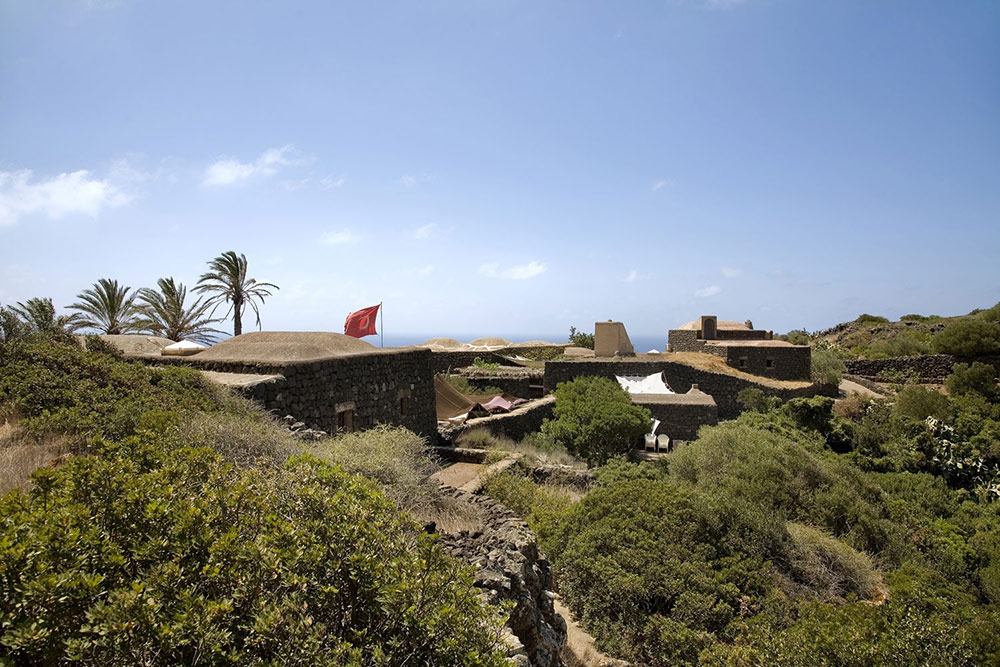
Casa Albanese was completed in 1990 by the Vicenza based firm ASA Studio Albanese. The project involved the renovation of a partially ruined, traditional Mediterranean dammuso house, and the addition of a series of new spaces. The home is situated on the Island of Pantelleria, Sicily. Casa Albanese, Island of Pantelleria, Italy by ASA Studio…
Can Manuel d’en Corda, Formentera, Spain by Marià Castelló Martínez
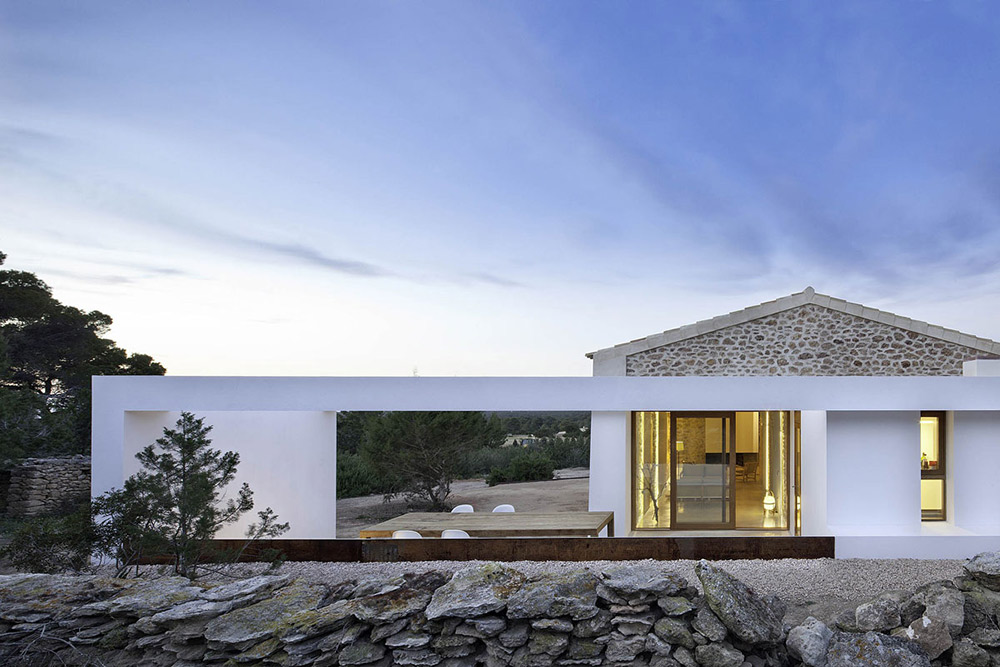
Can Manuel d’en Corda was completed by the Formentera based studio Marià Castelló Martínez. The project involved extending and remodelling a traditional stone-walled house, located in Vénda des Cap de Barbaria, in the west of the island of Formentera, Spain. Can Manuel d’en Corda by Marià Castelló Martínez: “Can Manuel d’en Corda is located on a plot of 19,060…
Starfall Farm, Somerset, England by Invisible Studio
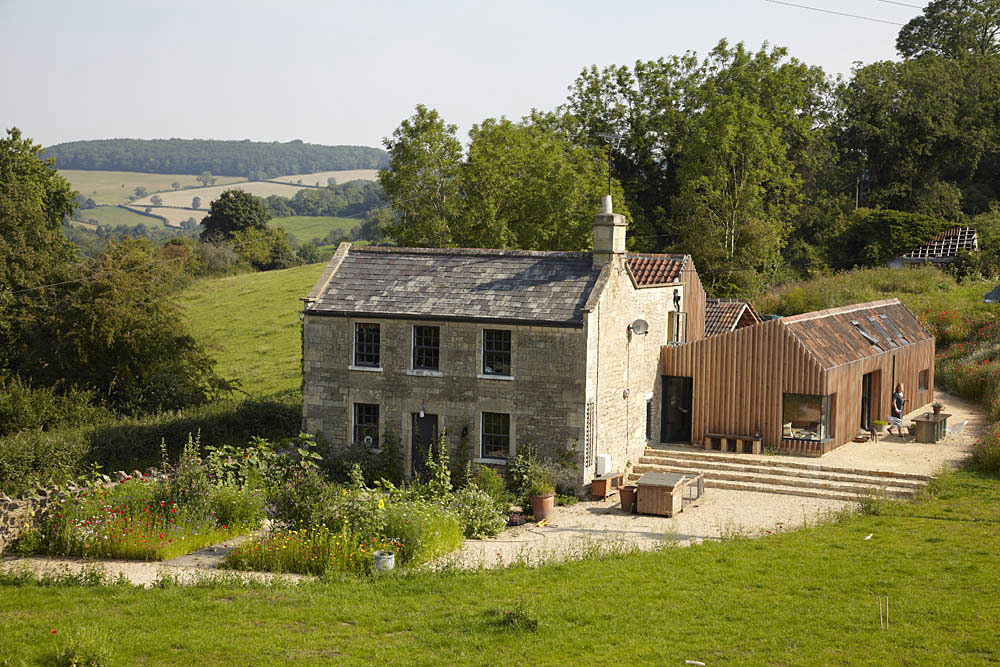
Starfall Farm was completed by the Bath Based firm Invisible Studio. This 2,368 square foot home is a mixture of new and old, combining an old Somerset farmhouse with a contemporary extension. The clients bought the run-down farm house, together with a cowshed, on two acres of land, for £700,000. Their total project budget was…
Hidden Valley House, Utah by Marmol Radziner
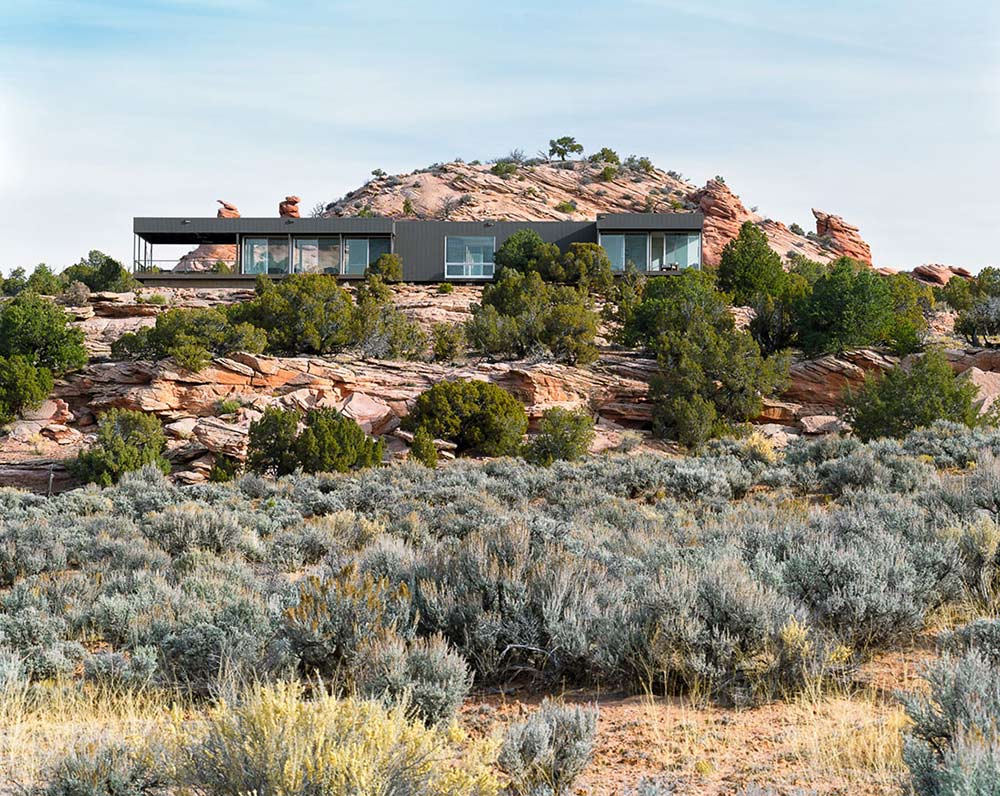
The Hidden Valley House was completed by the Los Angeles based studio Marmol Radziner. This home beautifully blends inside and outside living spaces with expansive decking and glass walls. The floor-to-ceiling windows provide fabulous views from every room. These views spread across the seemingly endless desert toward the western red rock boulders, to the north…
Brouwersgracht Apartment, Amsterdam by CUBE and SOLUZ
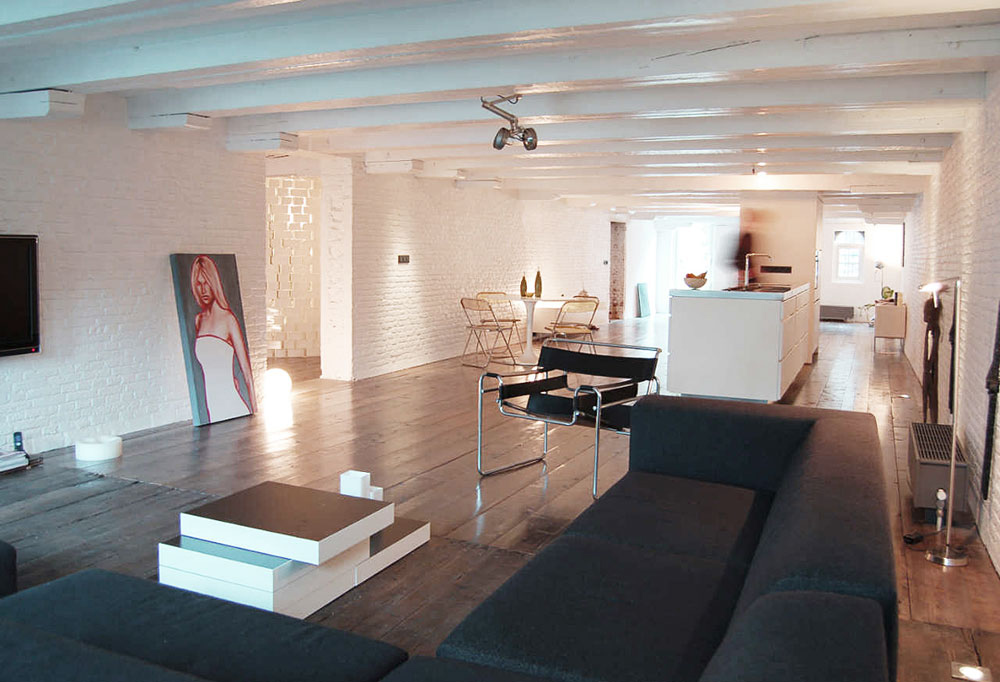
The Brouwersgracht apartment was completed in 2008 by the Amsterdam based studios CUBE and SOLUZ. This 2,153 square foot contemporary apartment is located on the first floor of a historic warehouse on the Brouwersgracht Canal, Amsterdam, Netherlands. Brouwersgracht Apartment, Amsterdam by CUBE and SOLUZ Architecten: “This distinctive loft is located on the first floor of…











