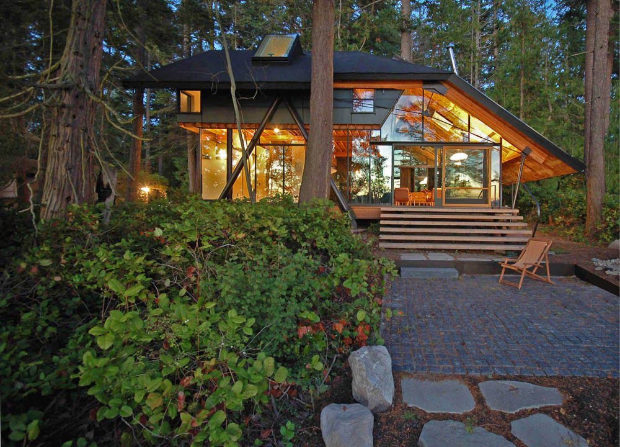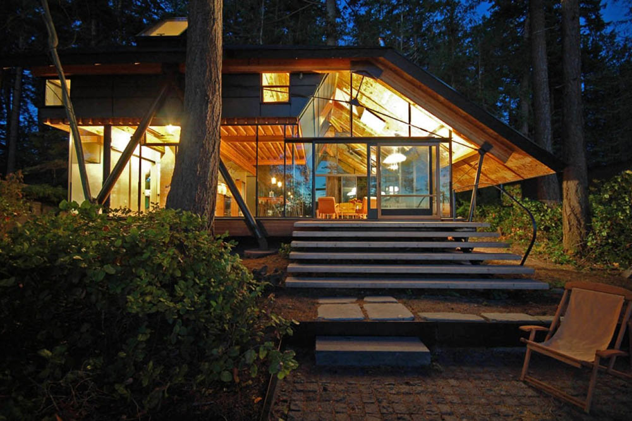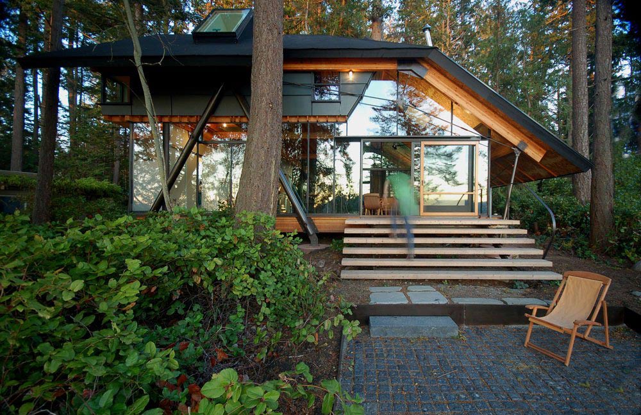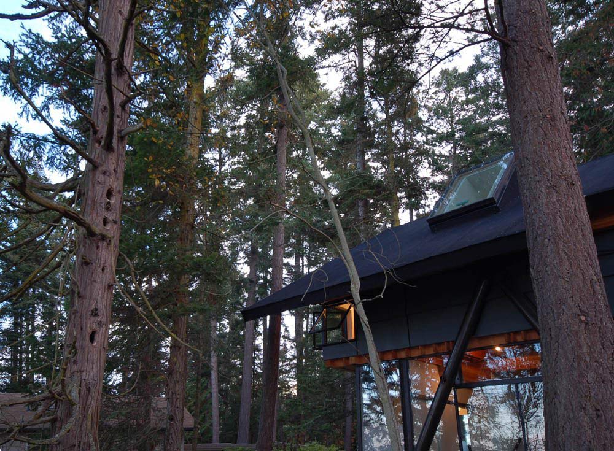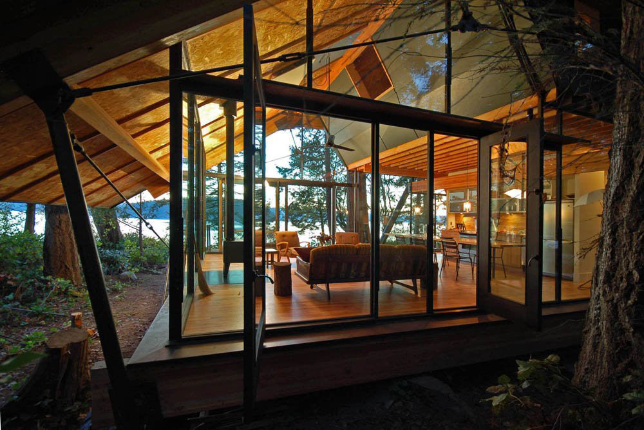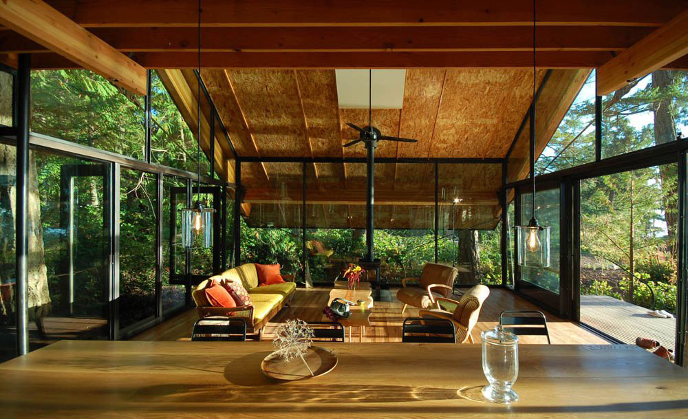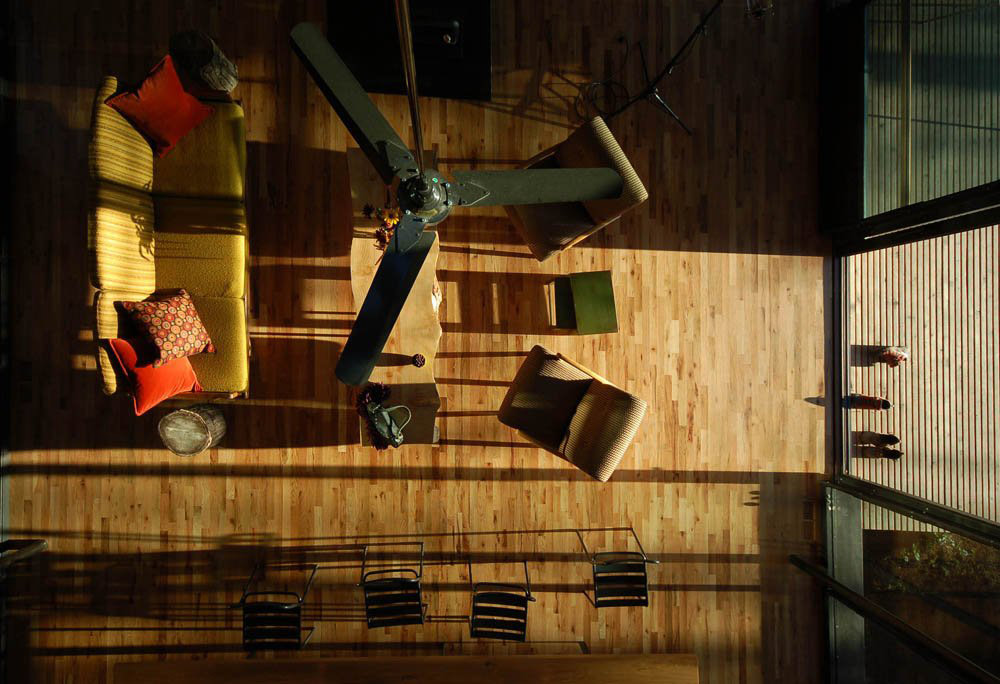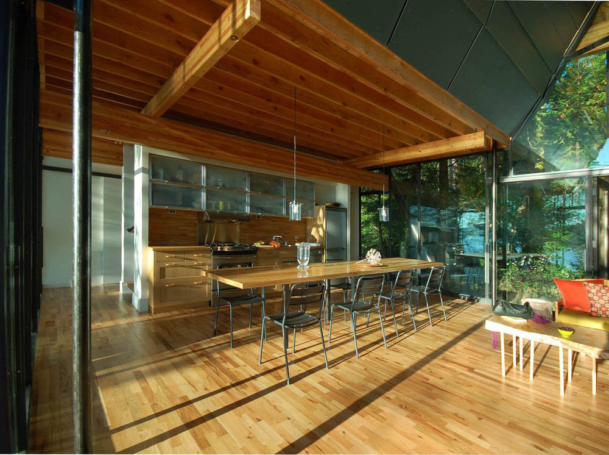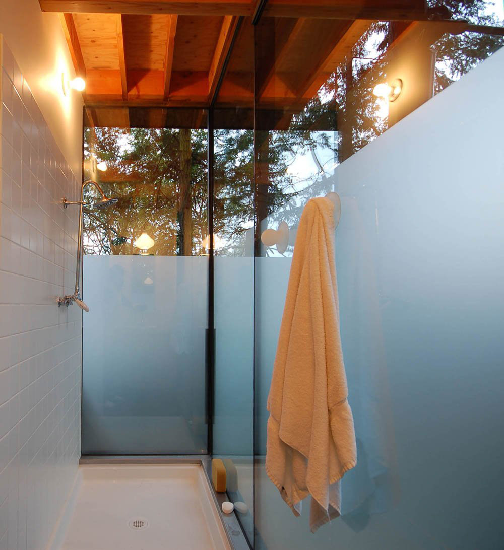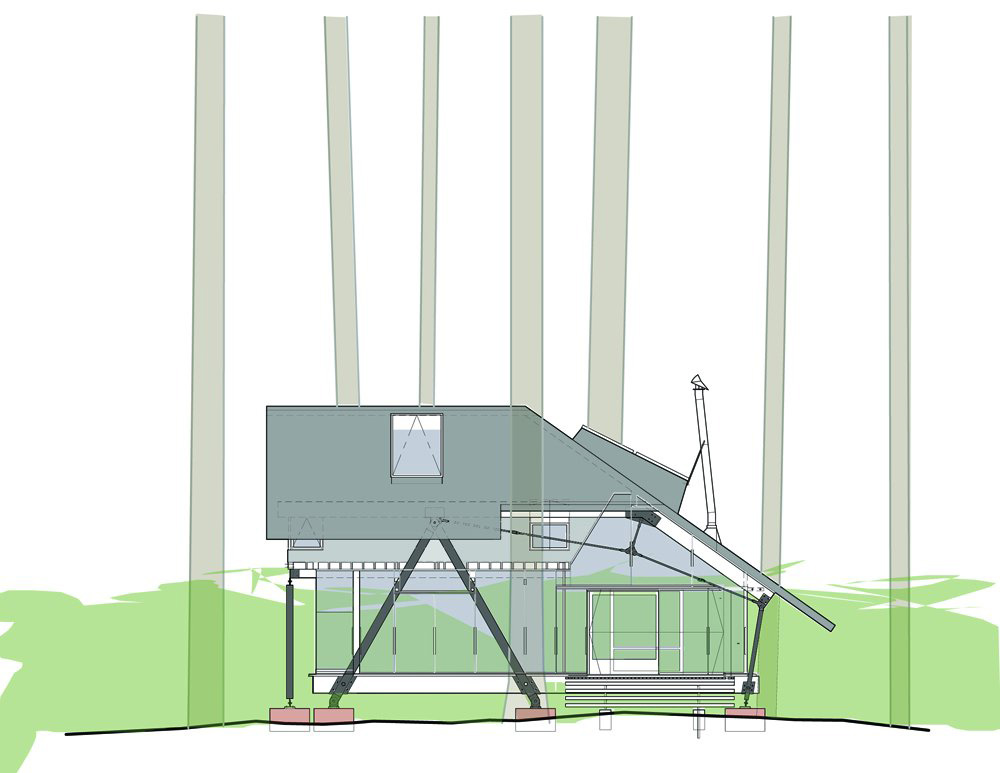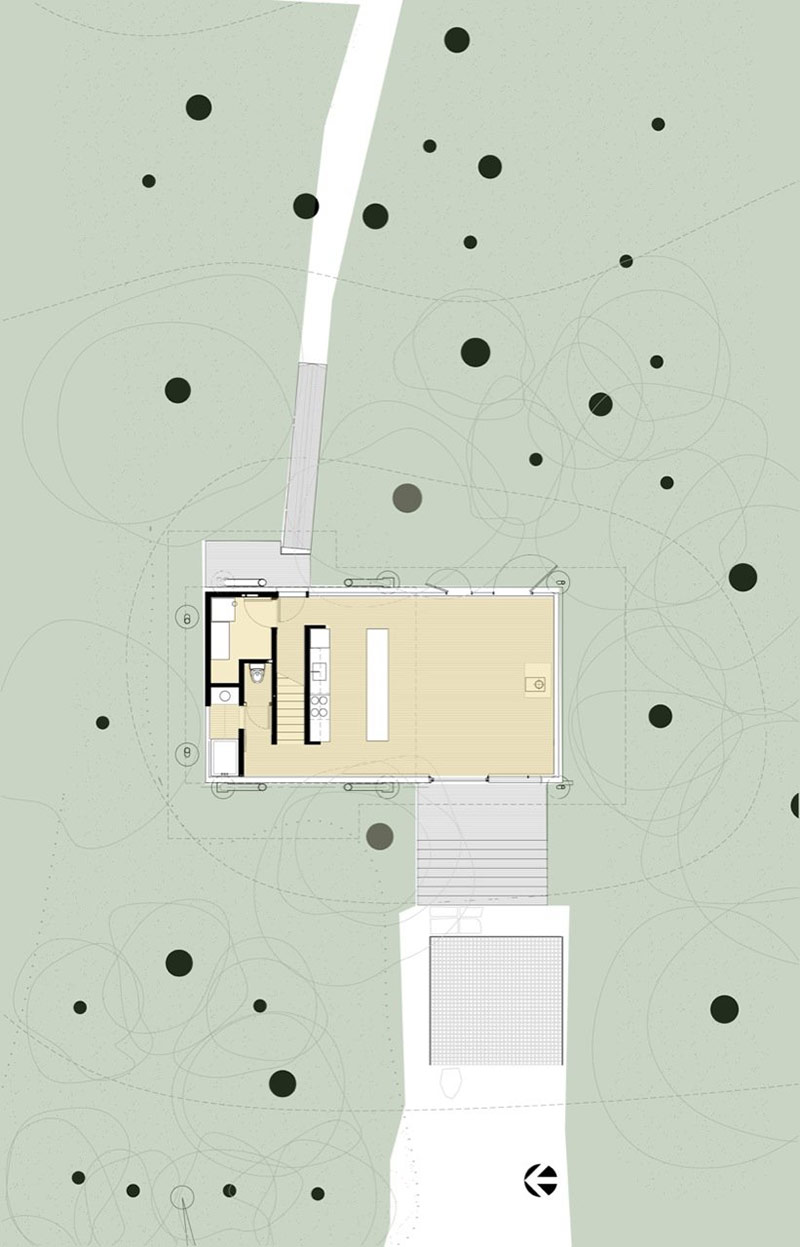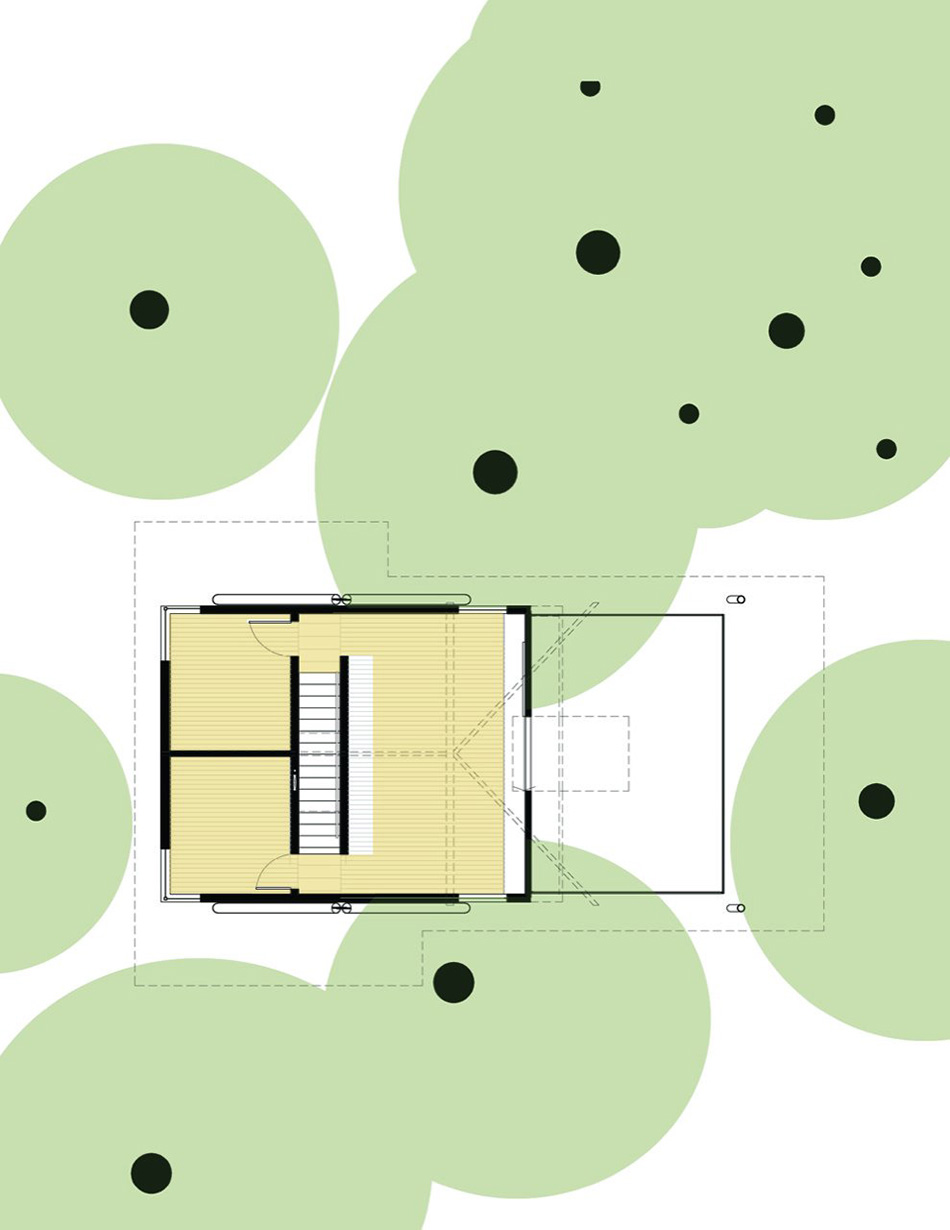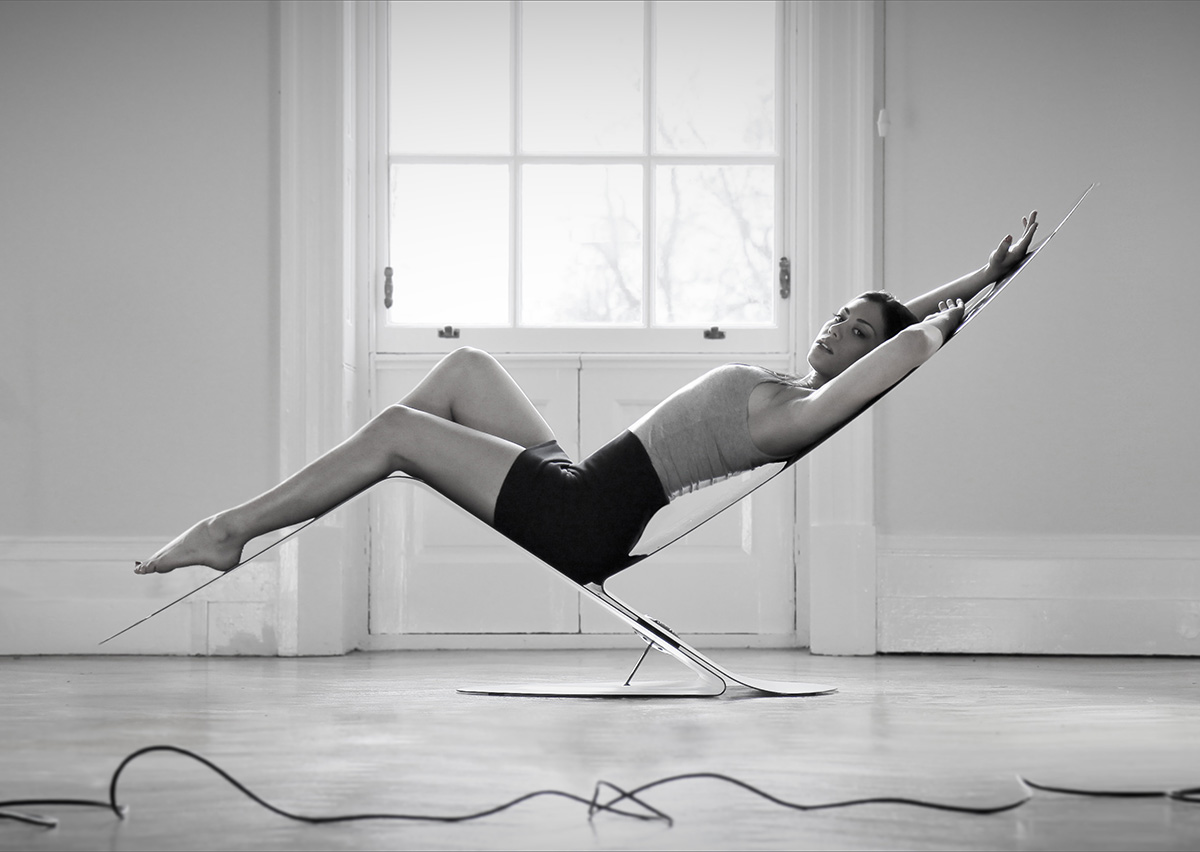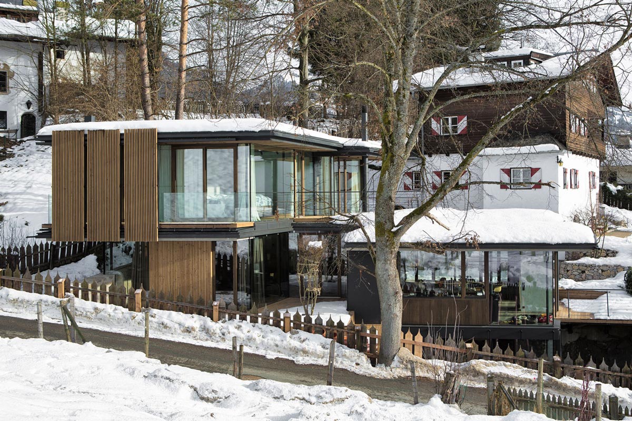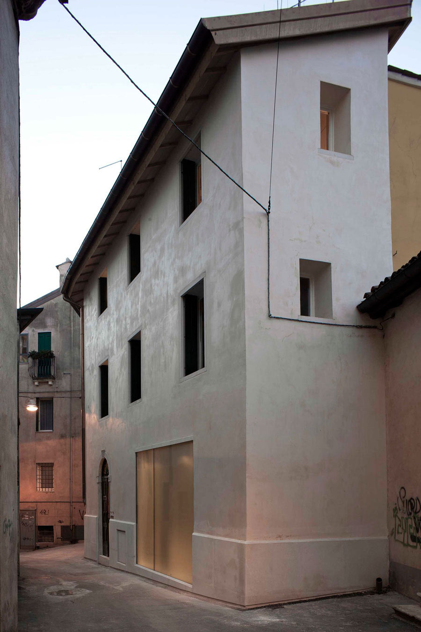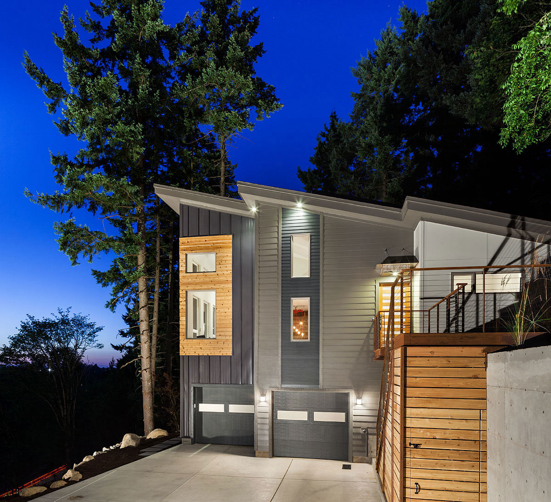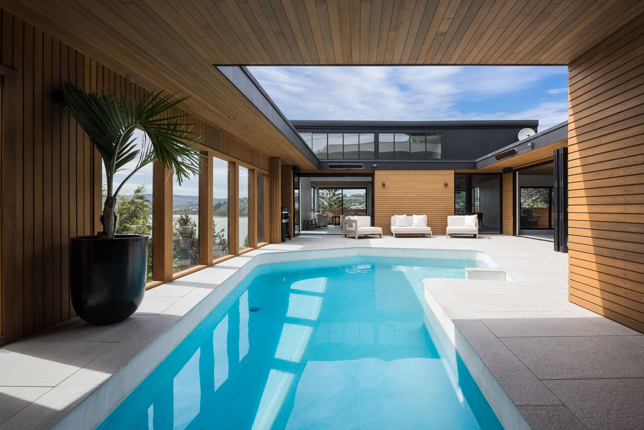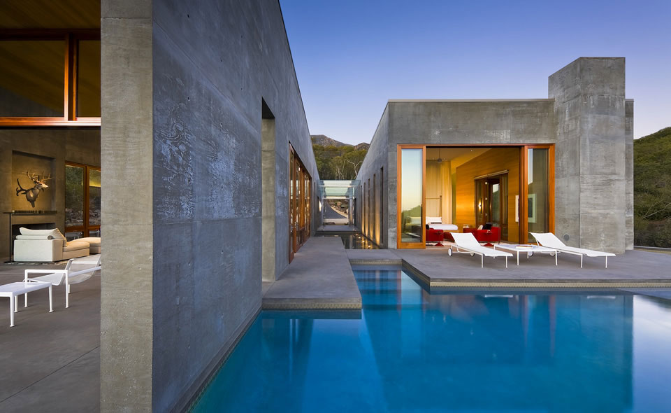Sneeoosh Cabin, Washington by Zeroplus Architects
The Sneeoosh Cabin was completed by the Seattle based studio Zeroplus Architects.
The glass walls provide superb views into the forest on one side, and the sound, Hope Island, Whidbey Island and the Olympic Mountains on the other.
The cabin is situated on the water’s edge, near Deception Pass, on the Swinomish Indian Reserve, in Puget Sound, Washington.
Sneeoosh Cabin, Washington by Zeroplus Architects:
“Like a rabbit warming itself in the sun, the Sneeoosh cabin is the underbrush at the water’s edge near Deception Pass on the Swinomish Indian Reserve. The dynamic quality of the surrounding landscape becomes integral to daily rituals.
With its glass enclosure, the main living space is exposed to both the forest and larger views of the sound, Hope Island, Whidbey Island and the Olympic Mountains beyond. The upper floor, tucked beneath the over scaled protective roof, is highly insular and protective by contrast and houses private sleeping spaces.
Constructed to be minimally disruptive to the forest vegetation and its inhabitants, its innovative structural system limits its impact upon the environment while furthering our on-going studies of lightness and adaptability in architecture.”
Comments


