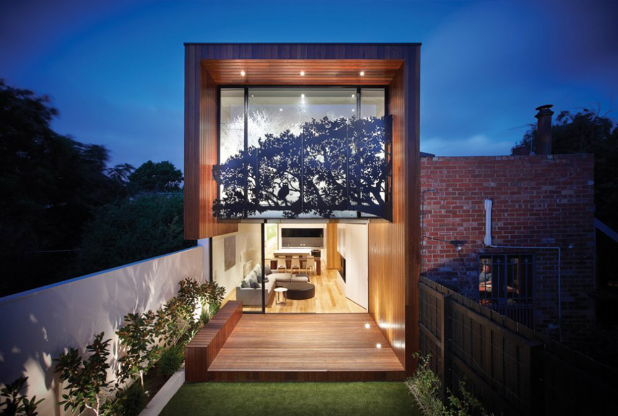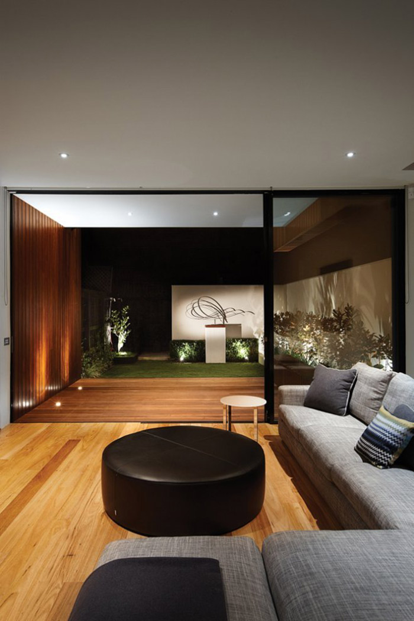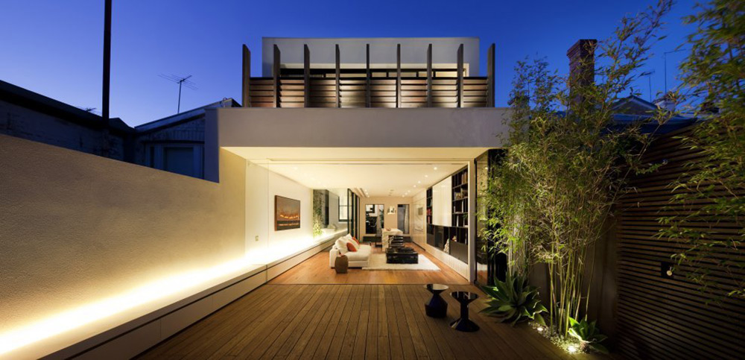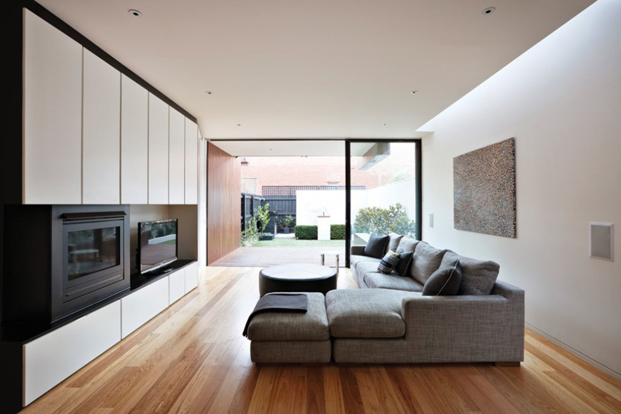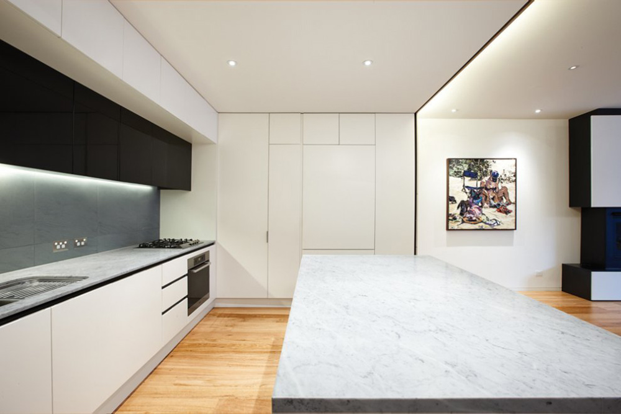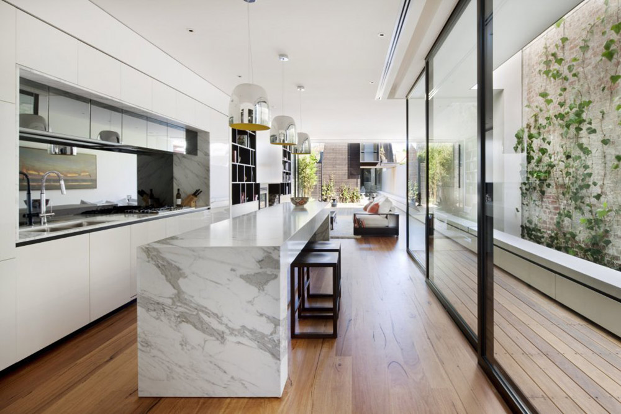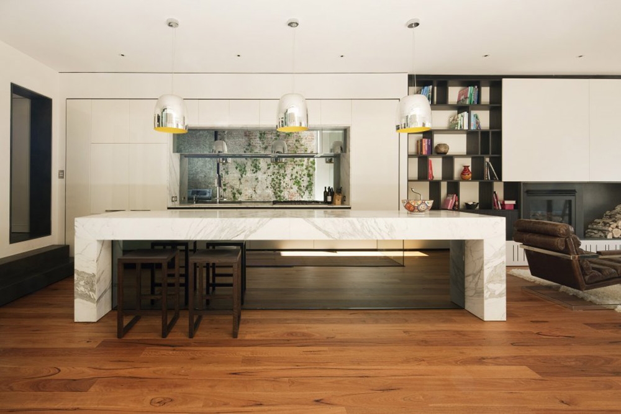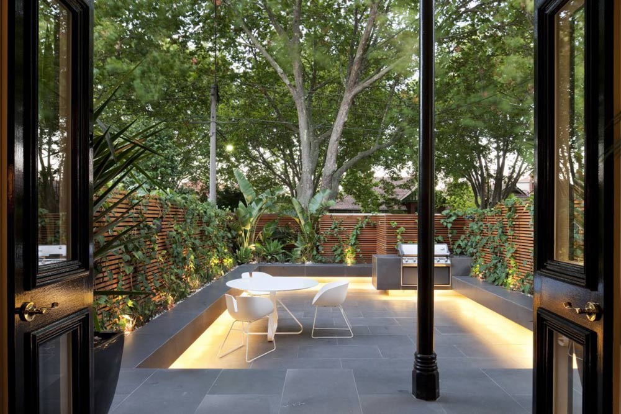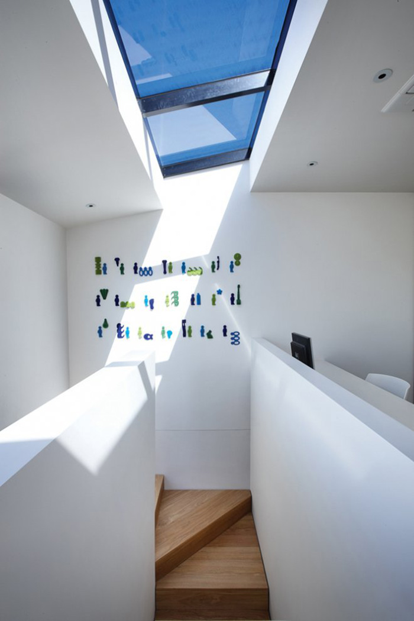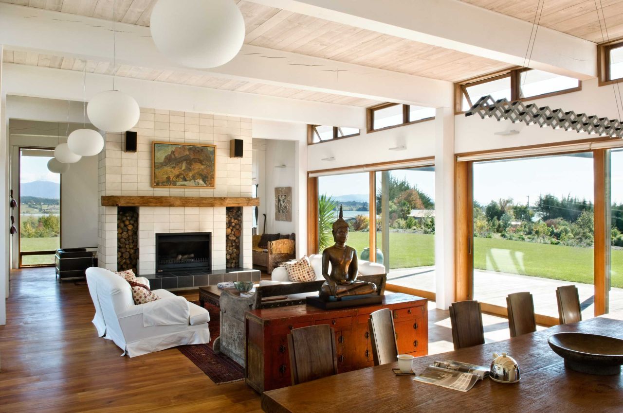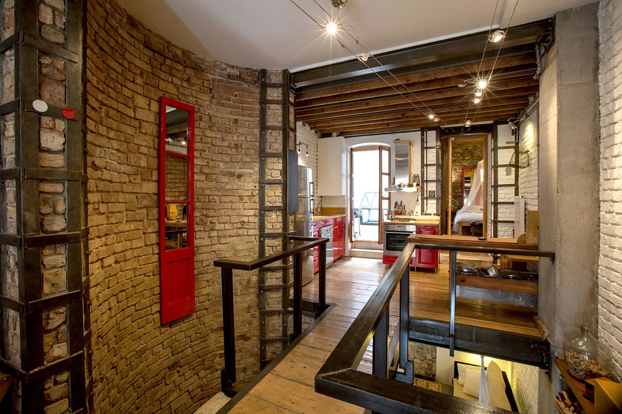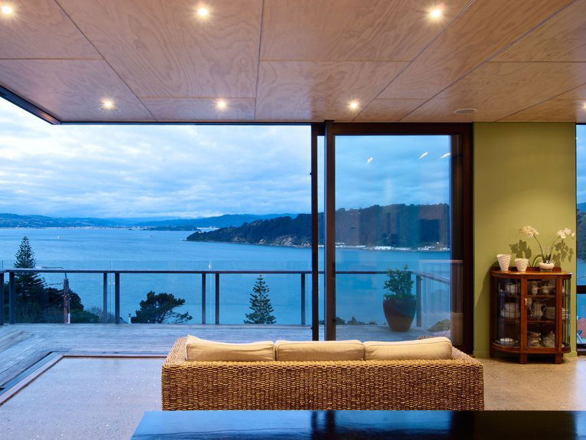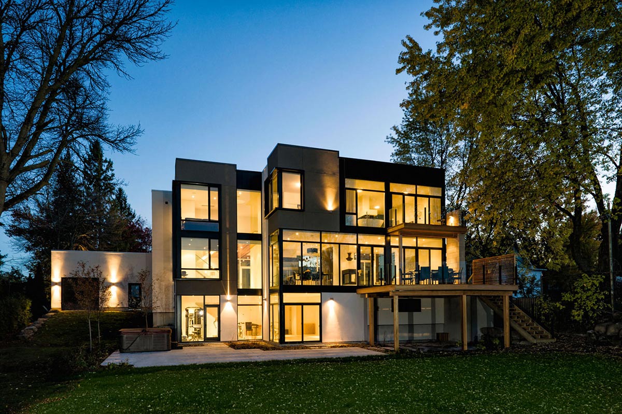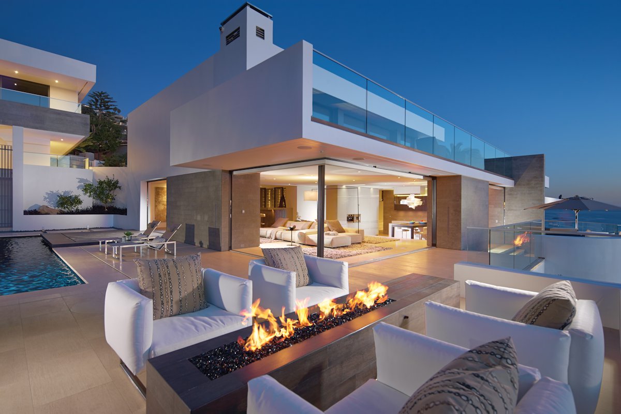Nicholson Residence, Melbourne by Matt Gibson Architecture + Design
The Nicholson Residence was completed by the Melbourne based studio Matt Gibson Architecture + Design.
This spectacular renovation project is located in Park Road, Middle Park, Melbourne, Australia.
Nicholson Residence by Matt Gibson Architecture + Design:
“This renovation involved the renovation of a Federation single fronted terrace within a heritage overlay including the provision of a series of first floor level spaces that cantilever deep into a previously treed rear of the site. The rear addition presents as a long, tall timber-clad tube wrapped around the remaining existing boundary walls and cleared out GFL interior.
The newer works provide a more generous engagement with the exterior and garden foliage via extensive use of glass and continuity of material externally. A whimsical and artistic ‘giving back’ to the parkland legacy is provided at first floor level in the form of a steel sheet external graphic ‘appliqué’ and internal decal.
This provides texture and interest for both interior and exterior whilst enabling a functional Planning outcome preventing overlooking to neighbours. The colour and material palette is deliberately restrained so as not to compete with the exterior, or with the family’s accumulated artwork and furnishings.”
Comments


