Remodeling
Contemporary Renovation in Wellington, New Zealand
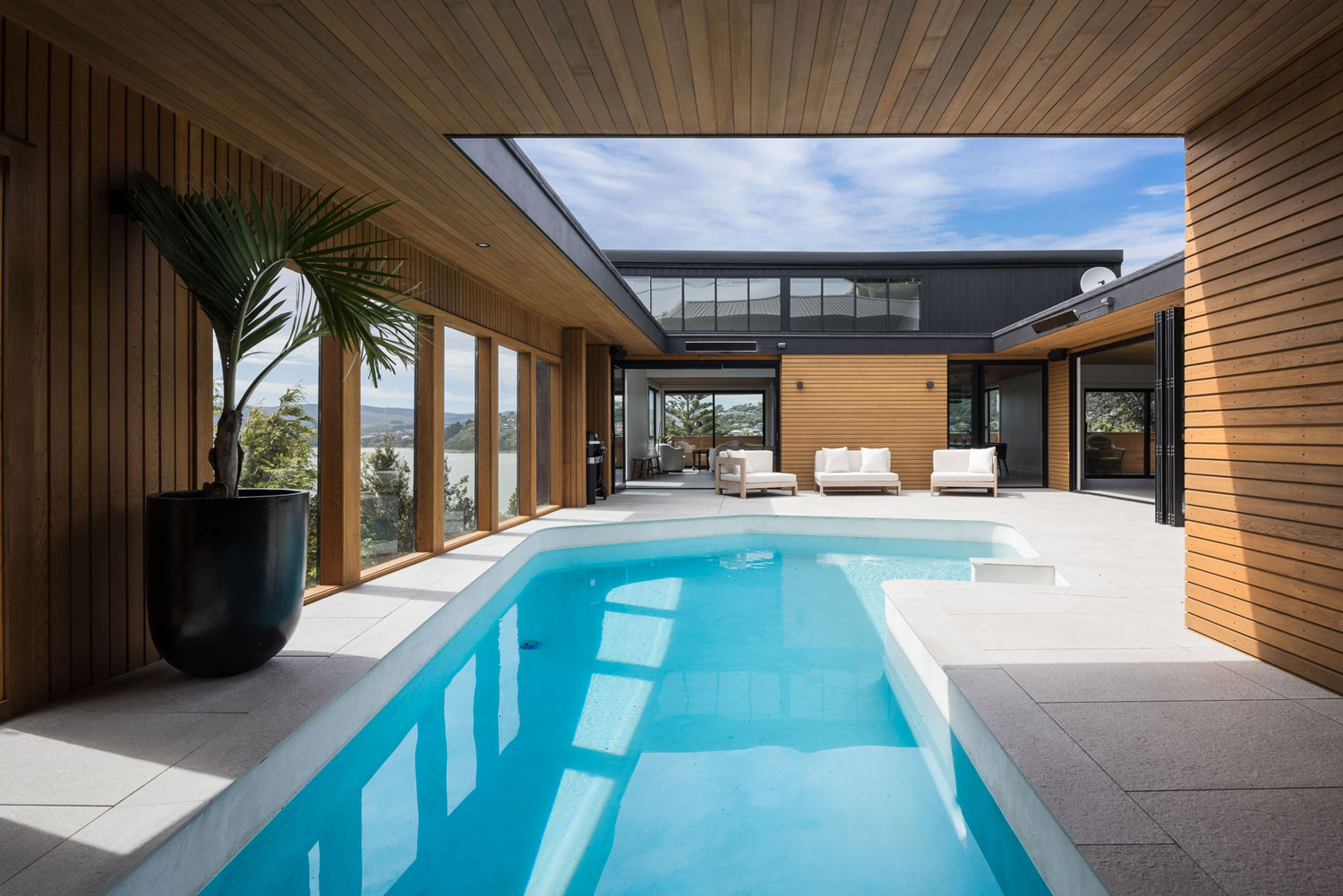
Seaview Road was renovated in 2020 by Voxell Architecture. Originally designed in the 1970’s, this stunning renovation balances 70’s modernism and contemporary architecture. The home is split over 4 floors with a semi-enclosed courtyard and swimming pool in the center. The work included a complete reconfiguration of the Kitchen, Dining, and Living spaces. Seaview Road…
Converted Air Raid Shelter: Bunker Hamburg
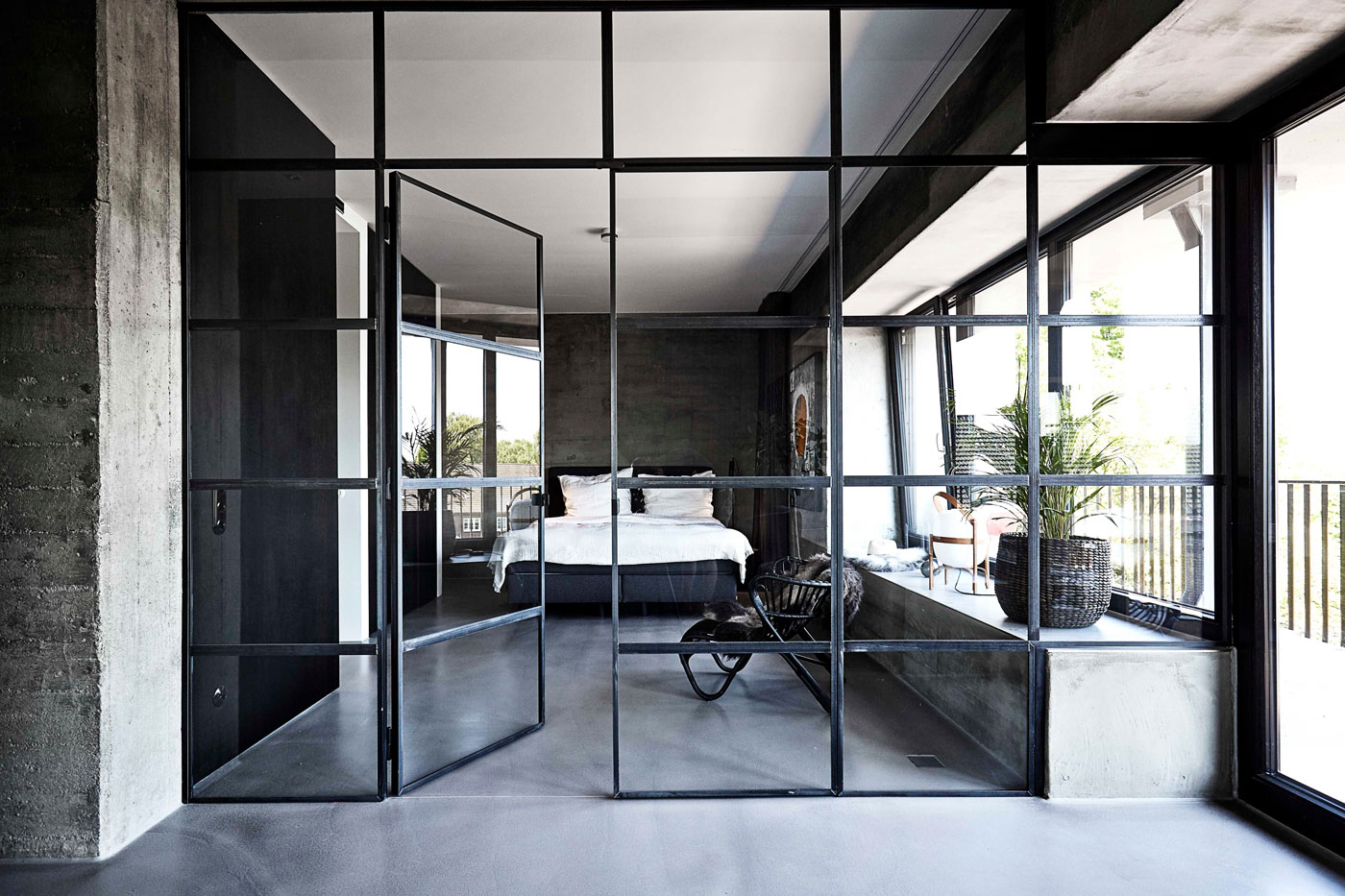
Bunker Hamburg was designed by Ruth Kramer and Thomas Schacht. Originally built in 1939, this purpose built air raid shelter was constructed at the start of World War II. A tunnel connected the bunker to a children’s hospital across the street, providing a space where patients could be treated in a calm and safe environment.…
Modern Chalet in Les Houches, France
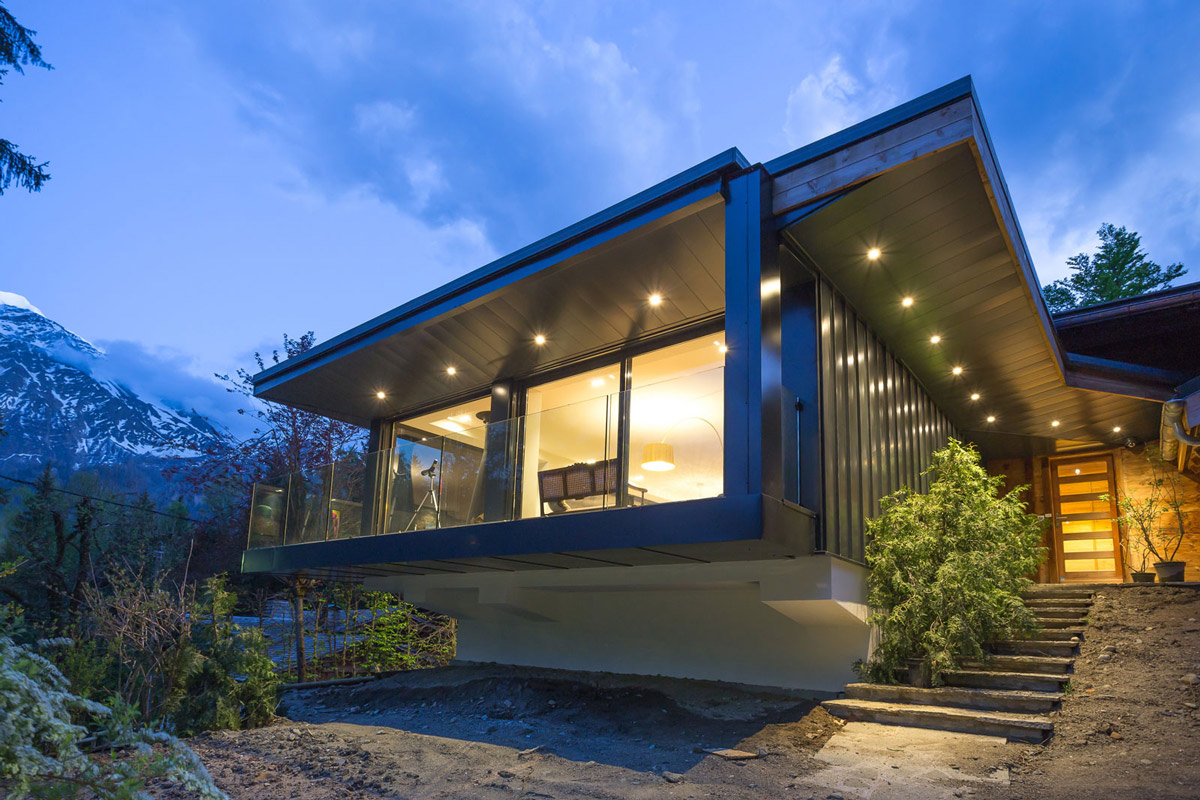
The stunning chalet Solelyâ was completed in 2014 by the Chamonix based studio Chevallier Architectes. The project included the conversion and extension of what was originally a quaint mountain guide’s home. The property is now used as a second home, the new owners wanted more light and a greater emphasis placed on the spectacular mountain…
Chapel Conversion in Middleton-in-Teesdale, England
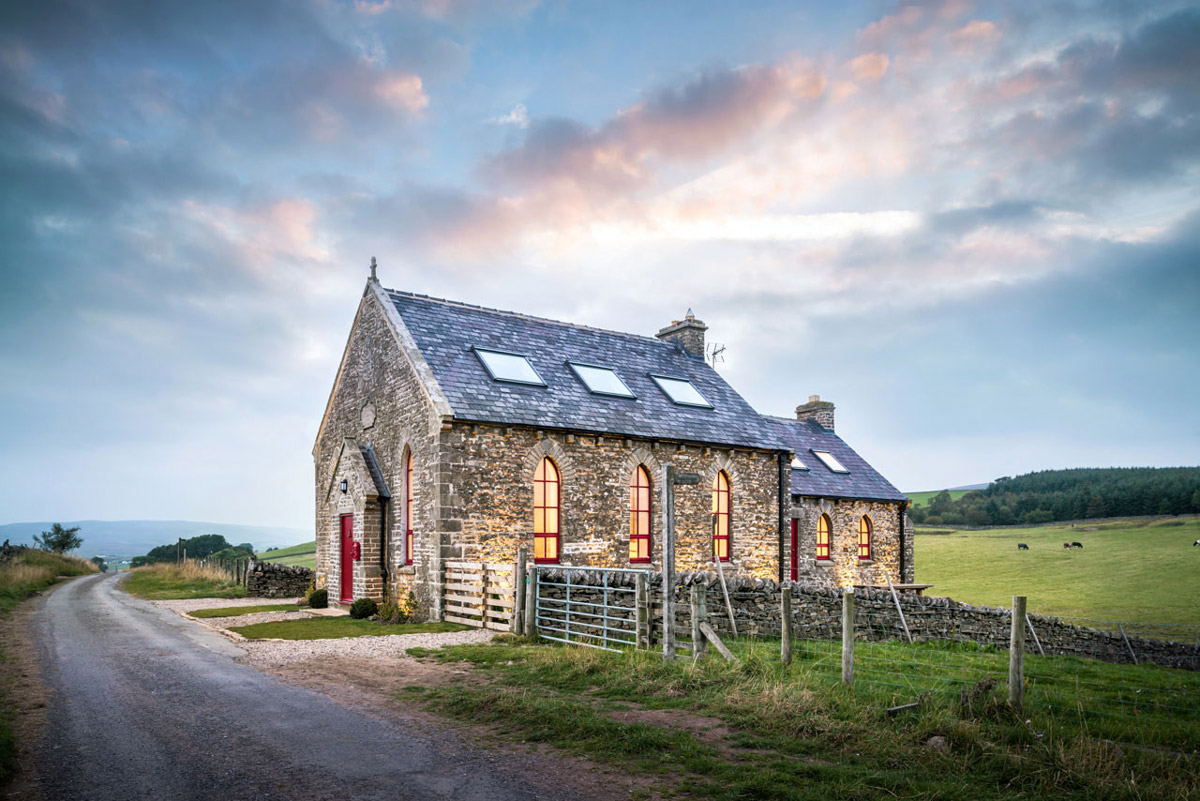
The nineteenth century Chapel on the Hill was converted in 2015 by the Zurich based studio Evolution Design. The building had been derelict for many years and was in a poor state of repair. The instillation of a mezzanine floor allowed for three bedrooms with two on-suite bathrooms upstairs, the kitchen / dining, living area,…
Home and Guest Pavilions in La Cerdanya, Catalonia, Spain
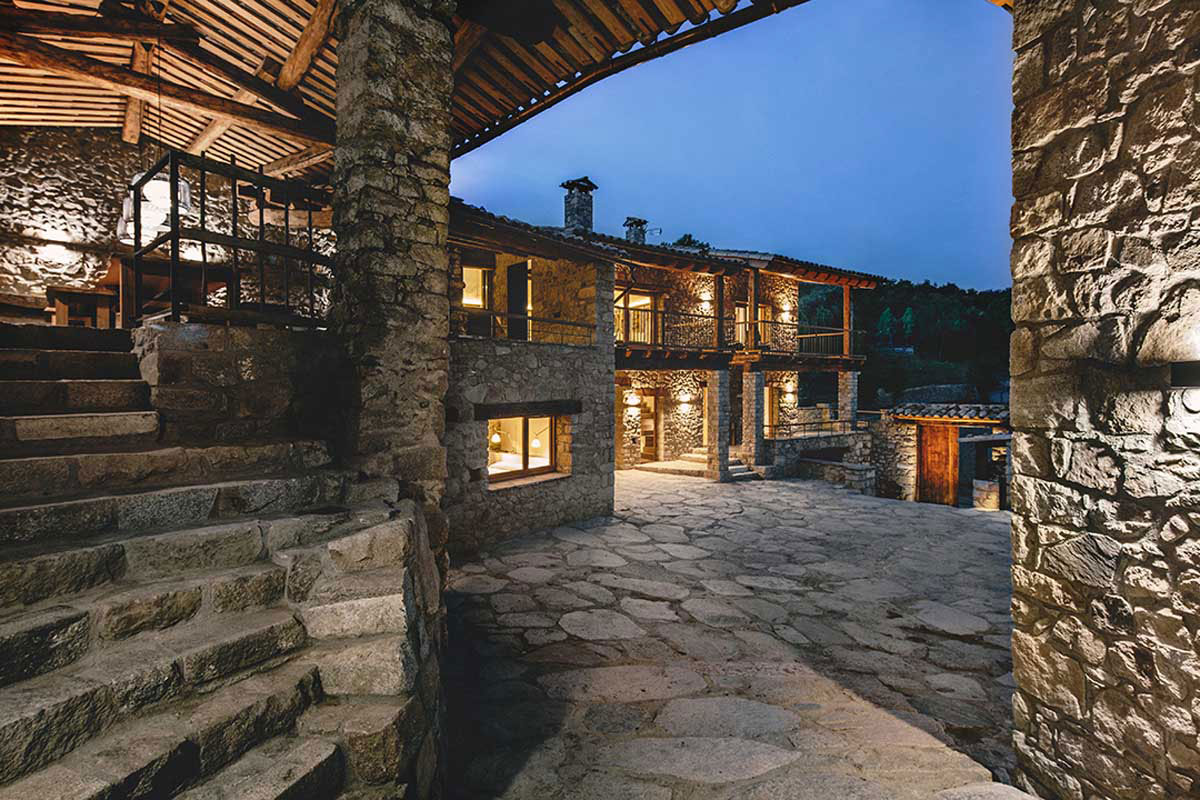
Wood Warmth was completed in 2014 by the Barcelona based studio Dom Arquitectura. This project included the renovation of several old buildings comprising of a haystack, barn, warehouse, and a small house. They have been transformed into a home and several guest pavilions. Wood Warmth is located in La Cerdanya, Catalonia, Spain. Home and Guest…
Modern Renovation in Montemor-o-Novo, Portugal
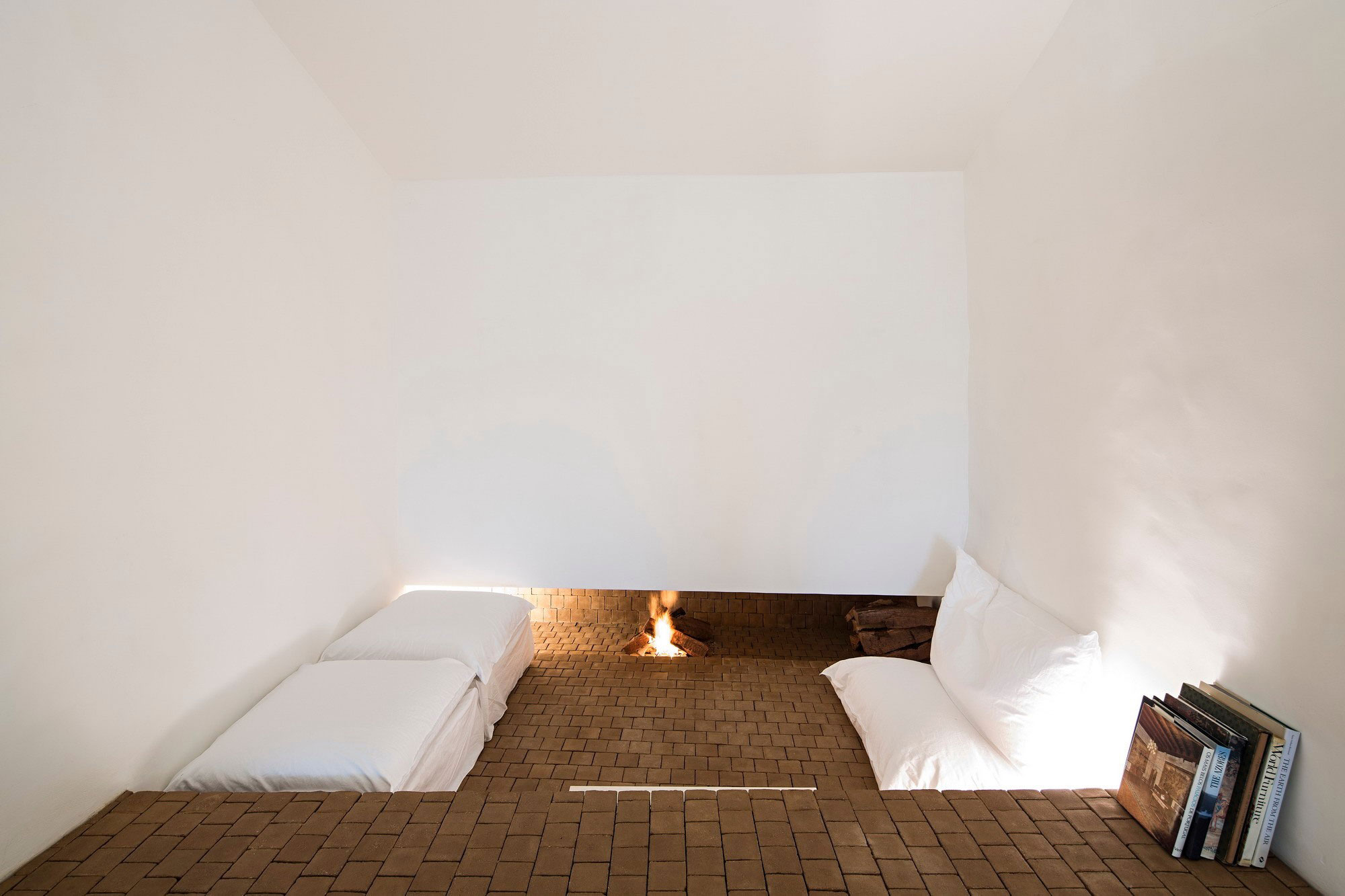
Casa No Tempo was completed in 2014 by the Lisbon based studio AIRES MATEUS & ASSOCIADOS. The home has been owned by a family for many years, the modern renovation was carried out by a good family friend, the architect Manuel Aires Mateus. Casa no Tempo is located 1 hour south of Lisbon in Montemor-o-Novo,…
Modern Church Conversion in London, England
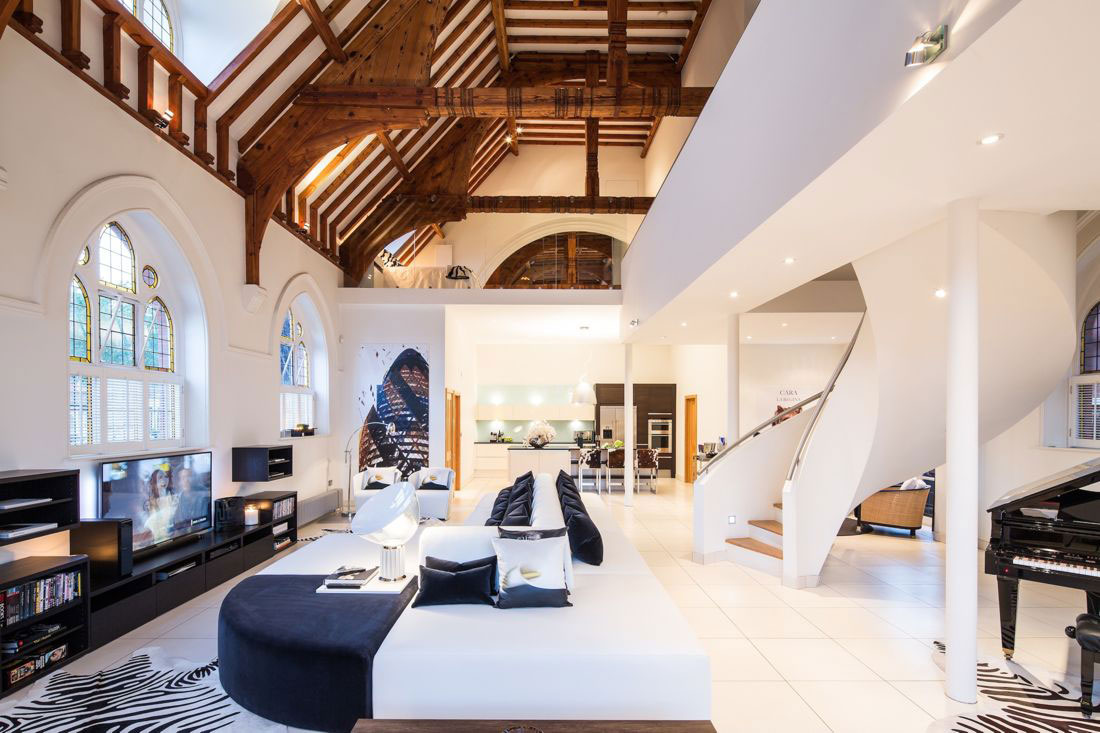
The Church Conversion is a project completed by the London based interior designer Gianna Camilotti. This fantastic renovation offers a bright open plan contemporary space together with wonderful exposed wooden beams covering the ceiling. The Church Conversion is located in London, England.
Traditional Wine Growers Home Remodel in Vétroz, Switzerland
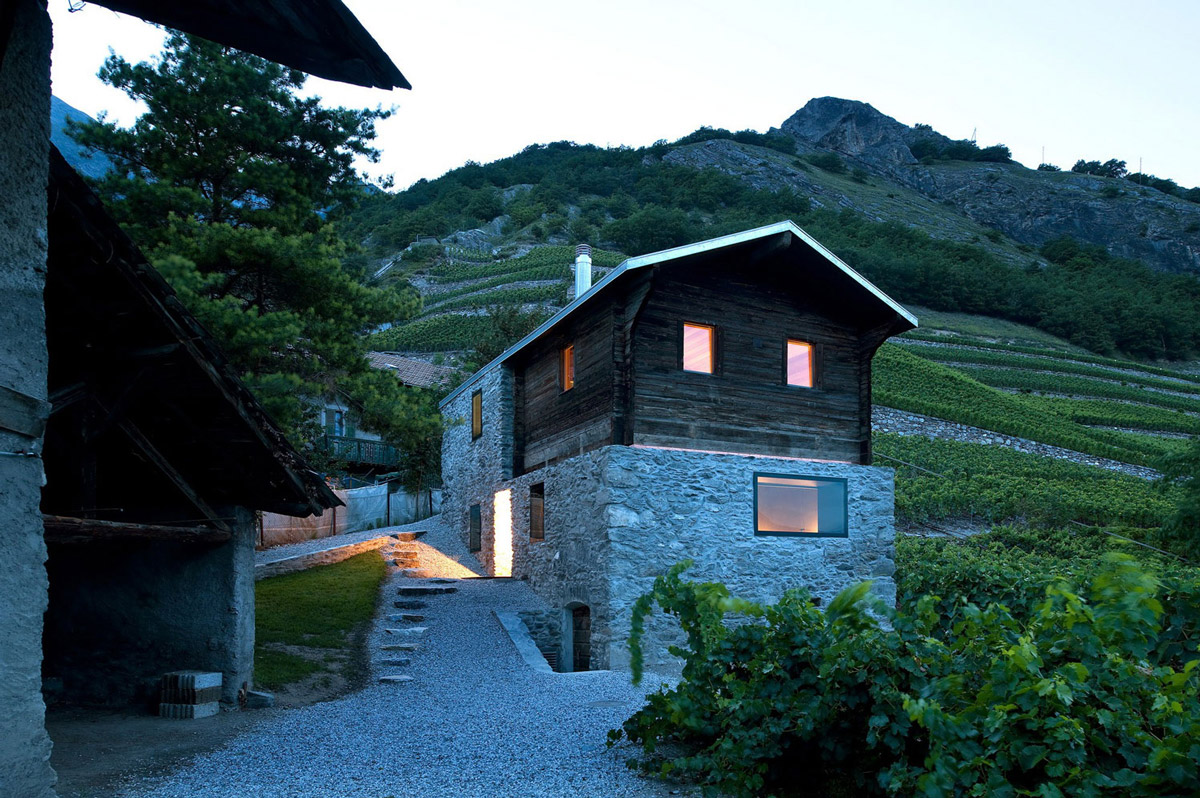
The Germanier House was completed in 2009 by the by the Sion based studio Savioz Fabrizzi Architects. This project included the renovation of an original wine grower’s home dating back to 1850. The house consists of natural stone masonry with a timber structure on the upper level. The Germanier House is located in Vétroz, Switzerland.…
Inspiring Mid-Century House Remodel in Lincoln, Massachusetts
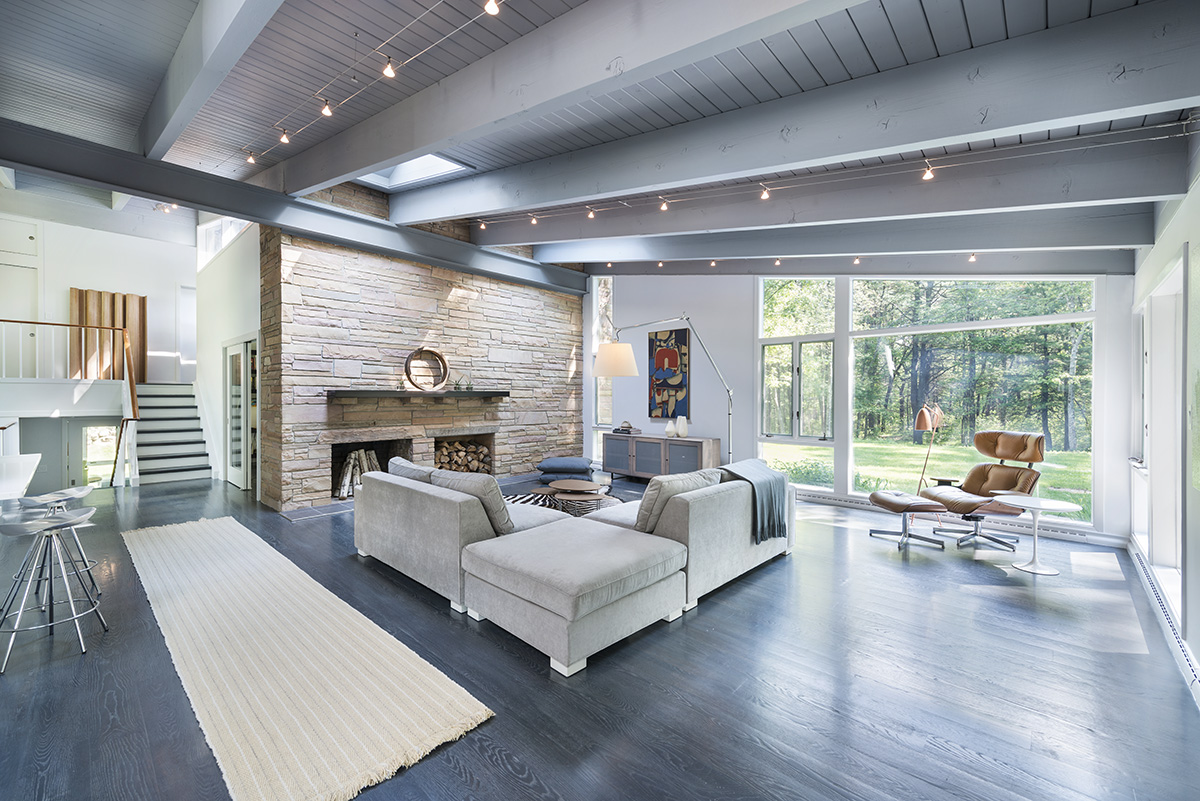
This outstanding remodelling project named Mid-Century Modern in Lincoln has been completed by the Boston based studio Flavin Architects. The low pitched roofs, open floor plan and large windows maximize the views in this wonderful rural setting. Mid-Century Modern in Lincoln is located in the town of Lincoln, Massachusetts, USA. Mid-Century Modern in Lincoln, description…
Commercial Space Turned into a Loft Style Home in Terrassa, Spain
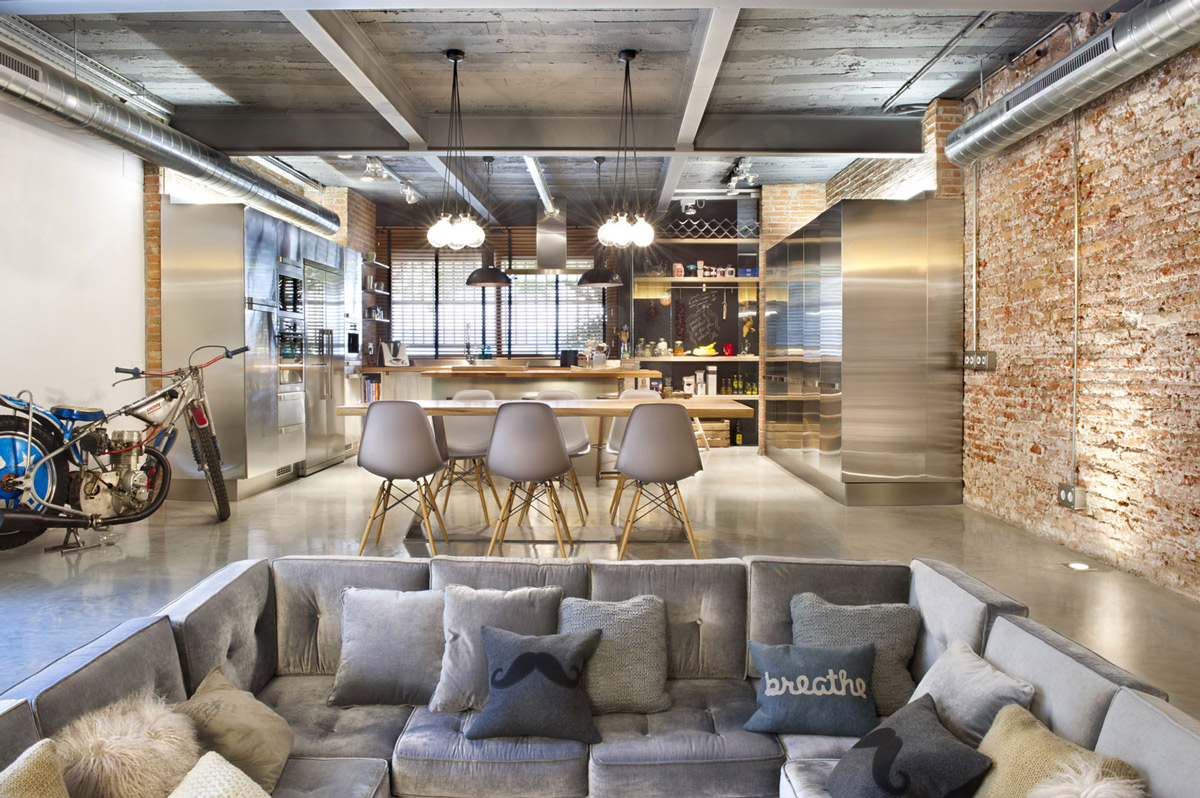
The Bajo comercial convertido en loft was completed in 2014 by the Barcelona based studio Egue y Seta. This project included the renovation of a former commercial space, now a stylish loft style home. The Bajo comercial convertido en loft is located in Terrassa, Spain. Bajo comercial convertido en loft in Terrassa, Spain, description by…











