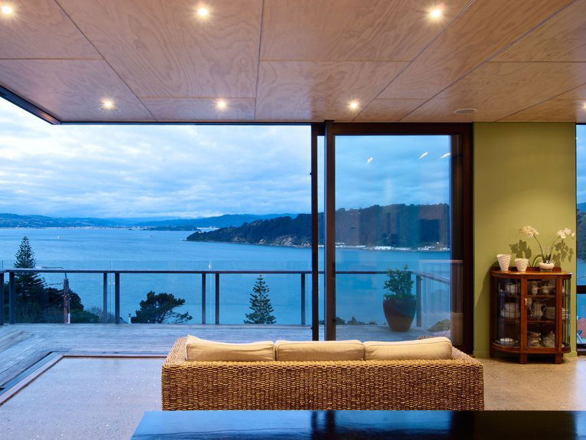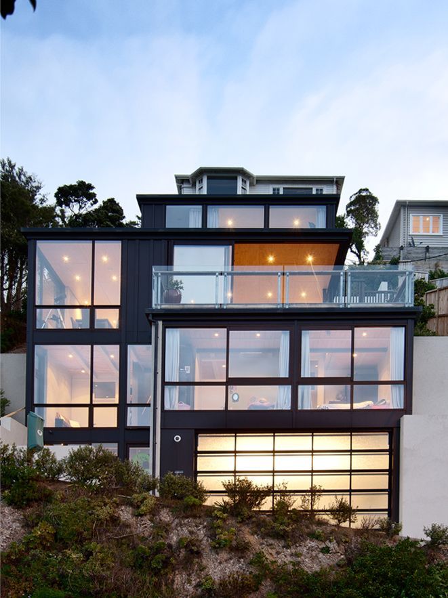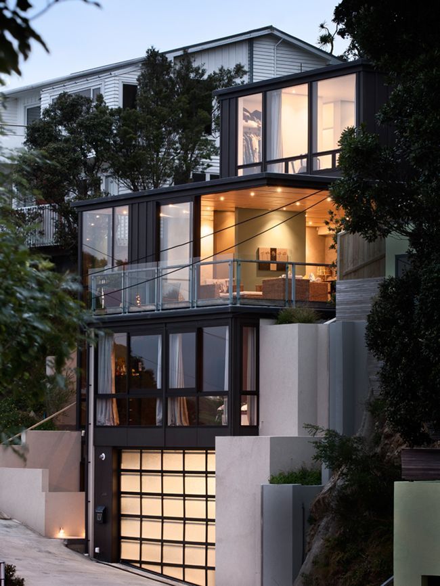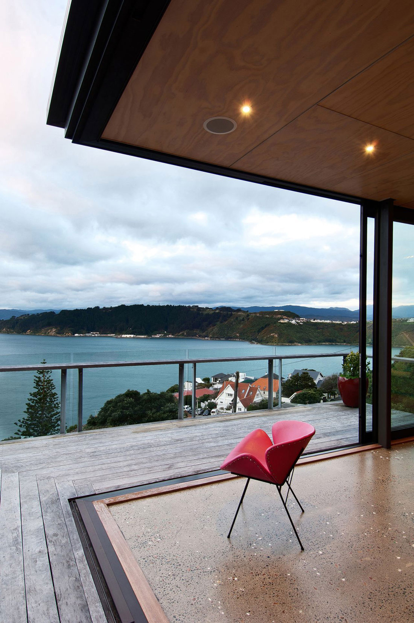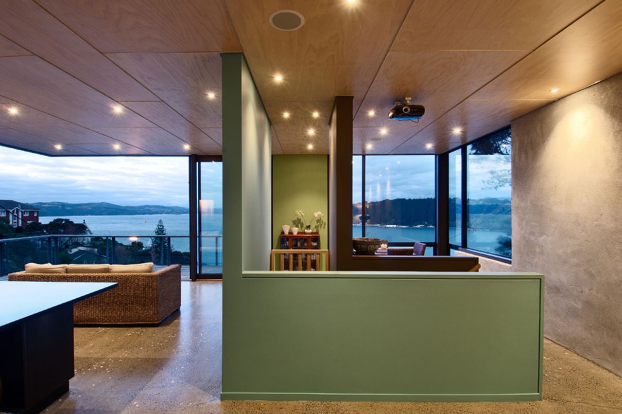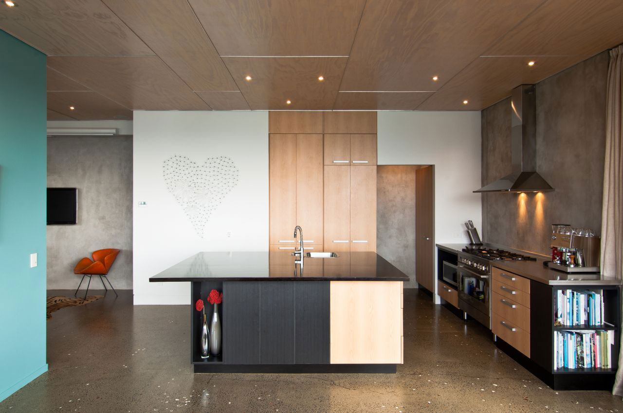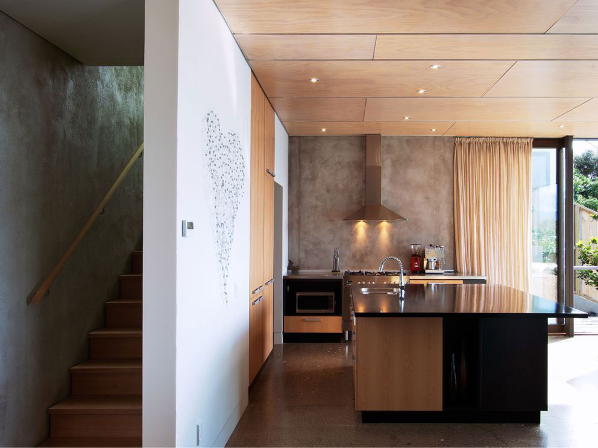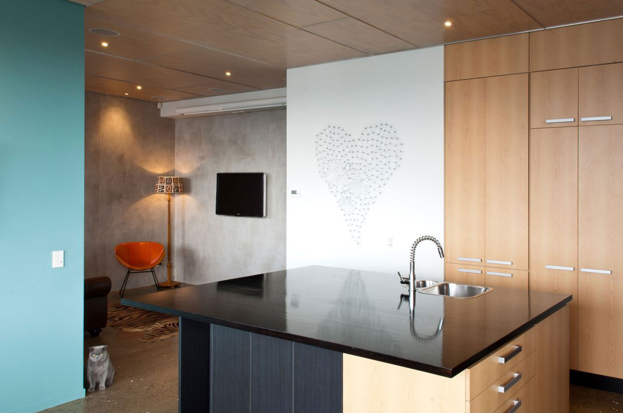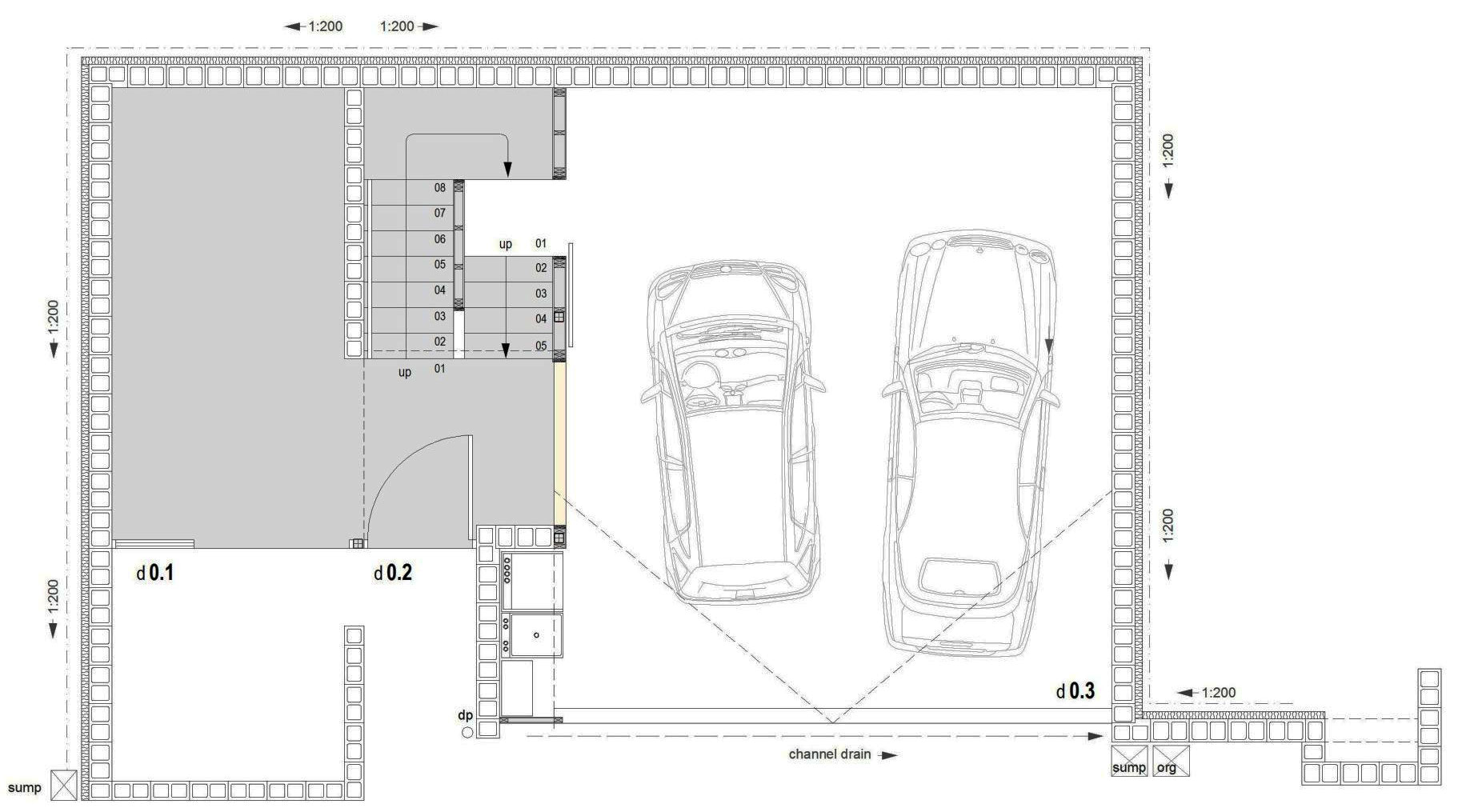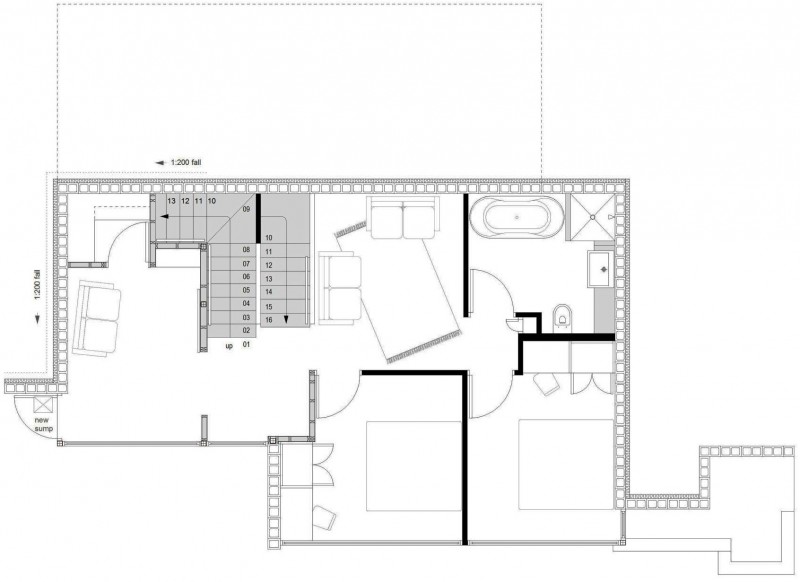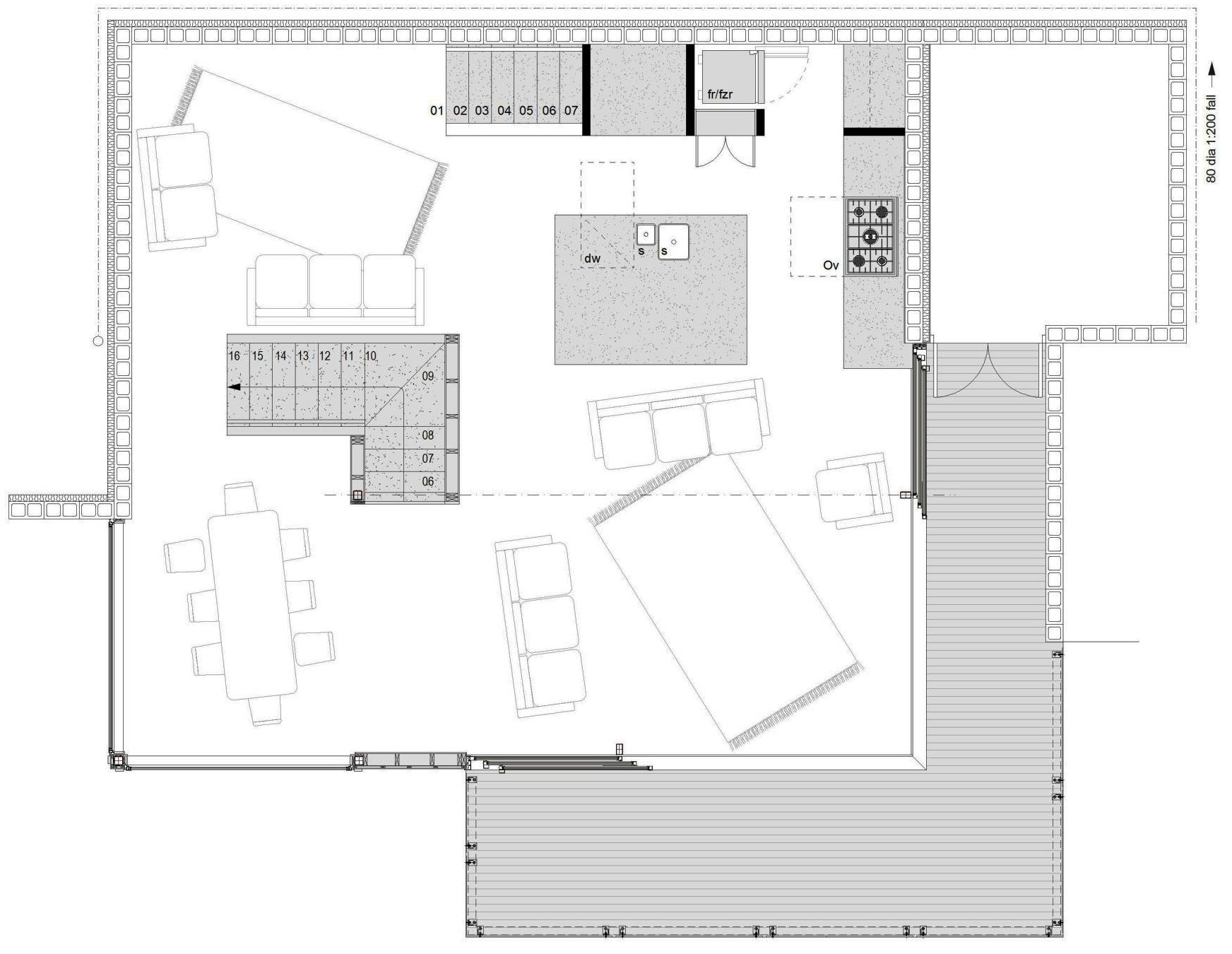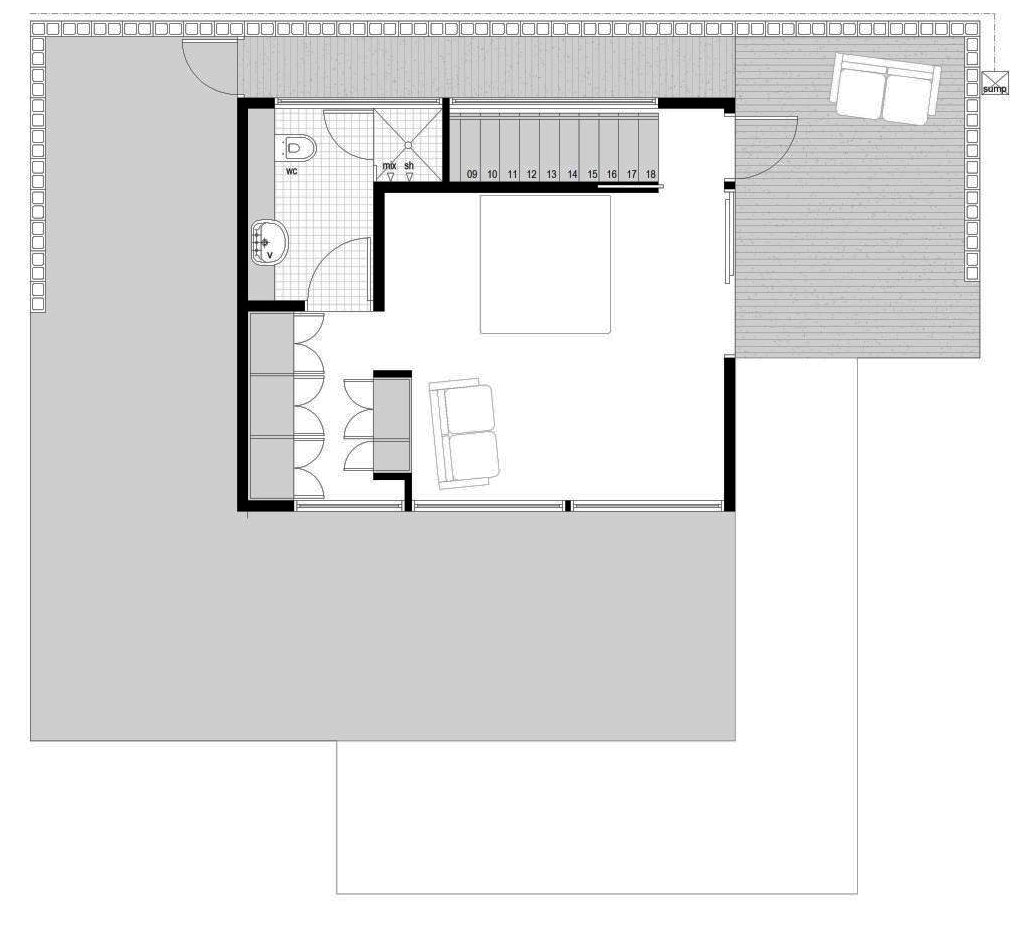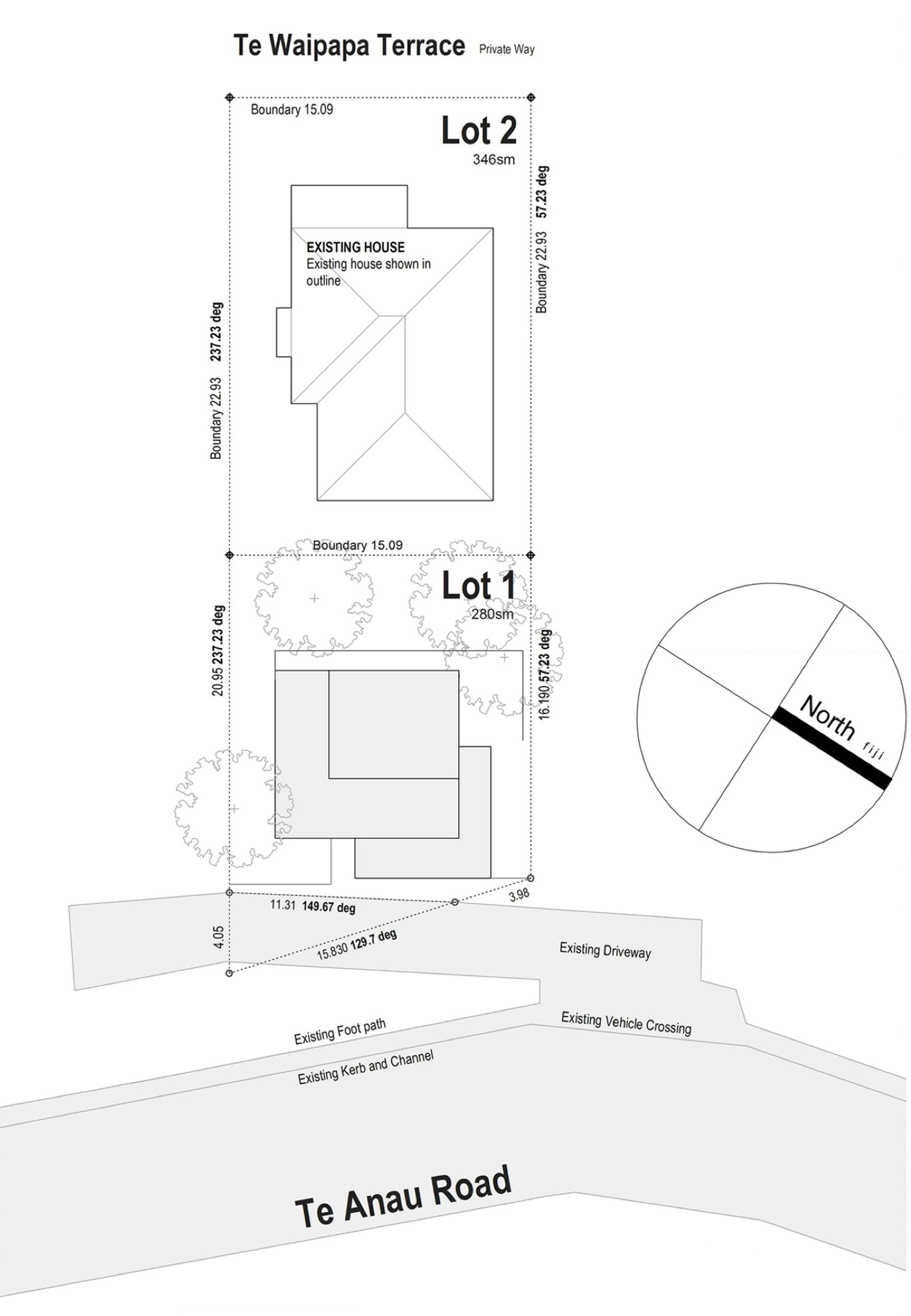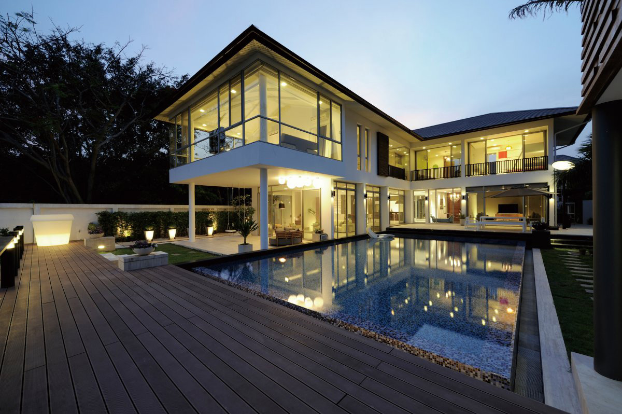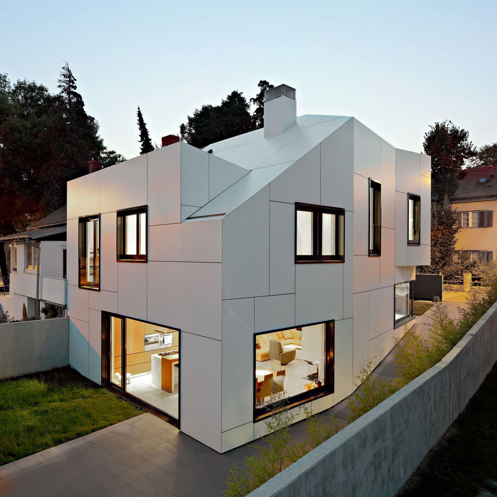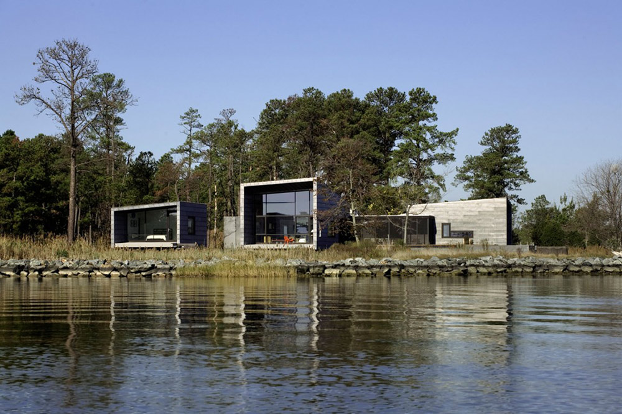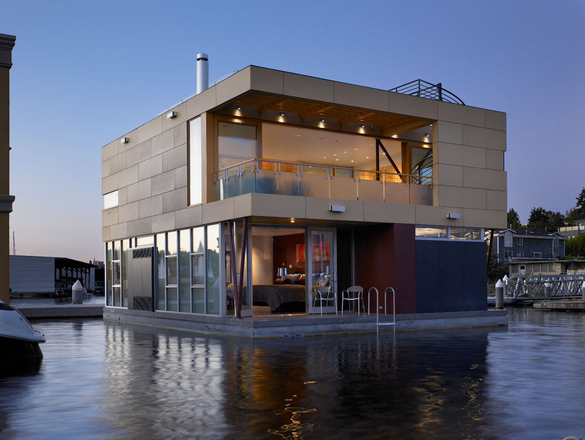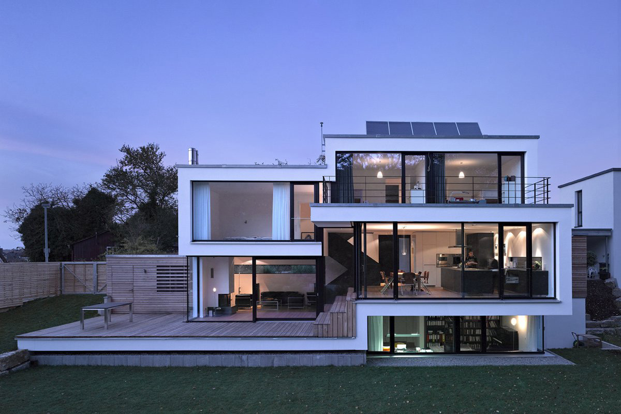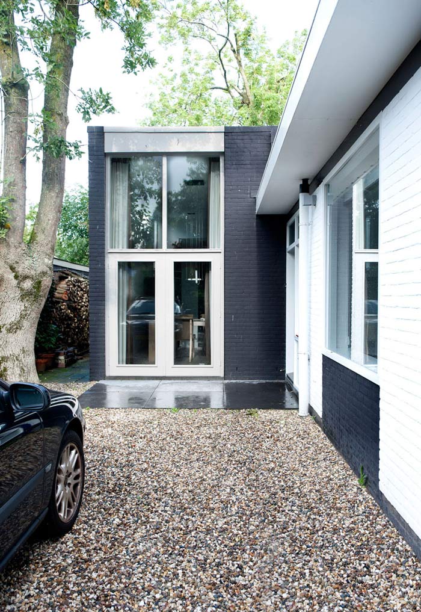Hillside Home with Spectacular views in Wellington, New Zealand
The Hataitai Home was completed in 2011 by the Wellington based studio John Mills Architects. This 2,630 contemporary home enjoys fabulous views over Evans Bay, Shelly Bay, and the Tararua mountain ranges to the north.
The Hataitai Home is located on the eastern flank of Mt Victoria, Wellington, New Zealand.
Hataitai Home in Wellington, New Zealand, details by John Mills Architects:
“This is a true Wellington home. Spectacular views, but facing the morning sun, with a slope to challenge any engineer. Situated on the eastern flank of Mt Victoria, near the city, with magnificent views over Evans Bay, Shelly Bay, and the Tararua mountain ranges to the north.
The wish was to subtly unfold the interiors, as one climbs up, and ultimately deliver the big outlook and outdoor flow to the living rooms. The owners wanted a complex series of private spaces, contrasting with clean yet expressive form and honest finishes.
A strong desire to have a comfortable home has been realised, with the ambient temperature stable at 20 -21 degrees (60 – 70 °F) year round with little thermal input due to insulation and passive solar design.
Given the cacophony of building styles in the surrounding area, we attempted to merge with the hillside, and let the vertical geometry provide the Architectural melody. The result is a dynamic indigenous home that embraces family living while creating unique Wellington spaces with playful and practical materials and enduring living comfort.”
Comments


