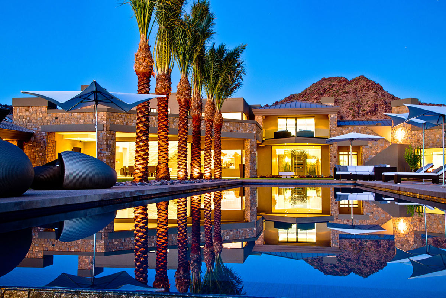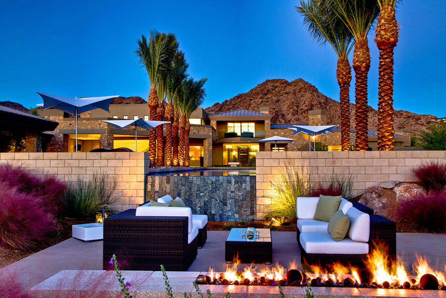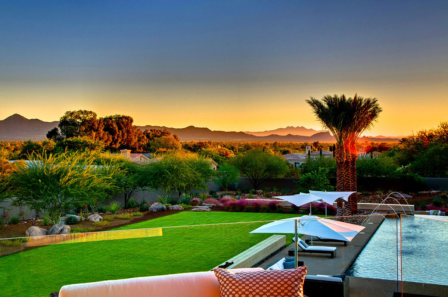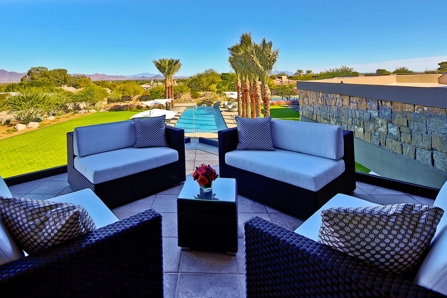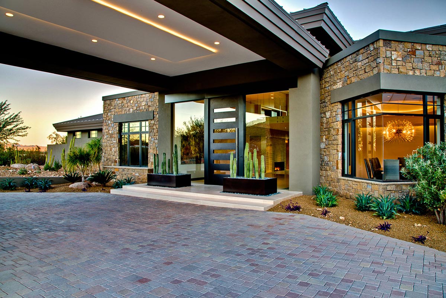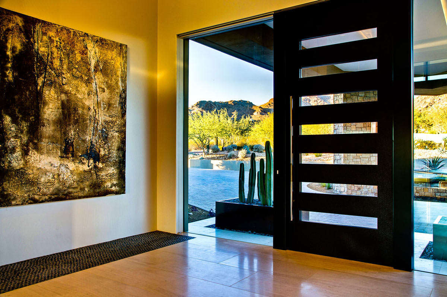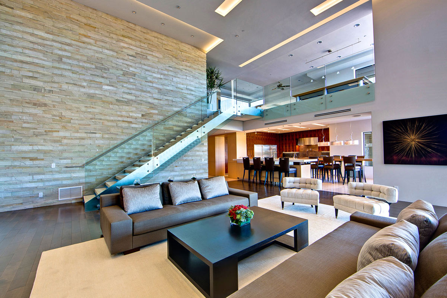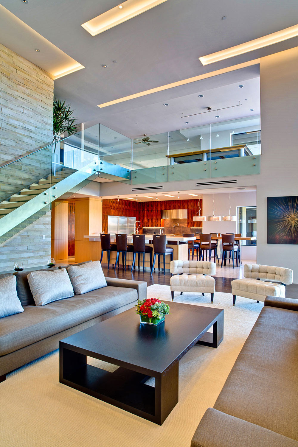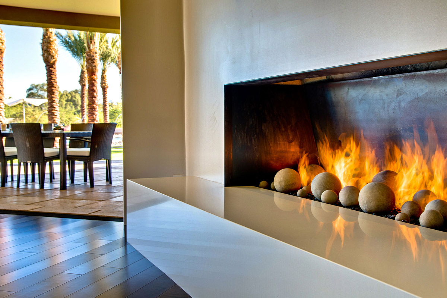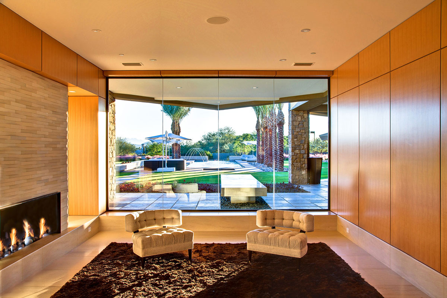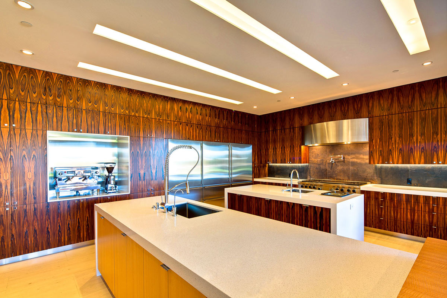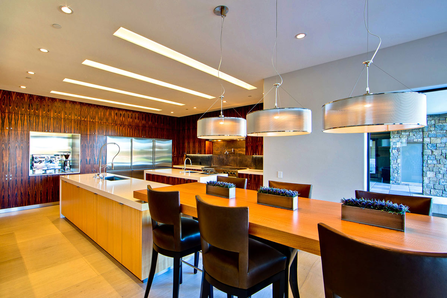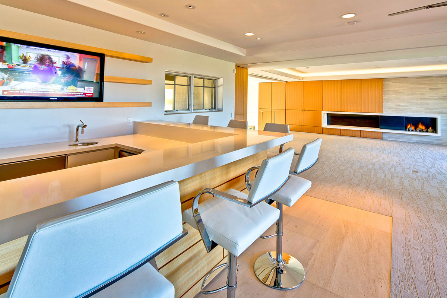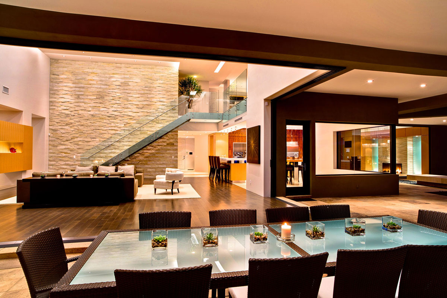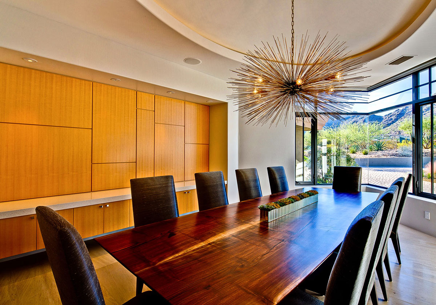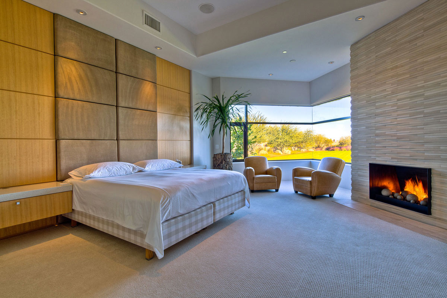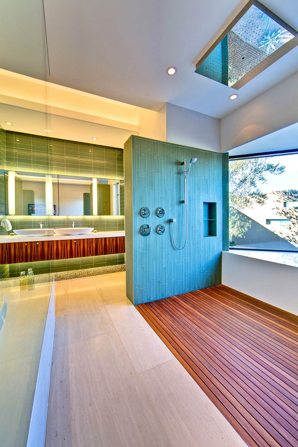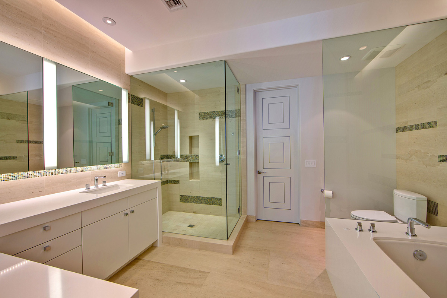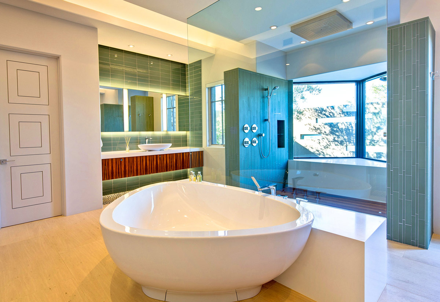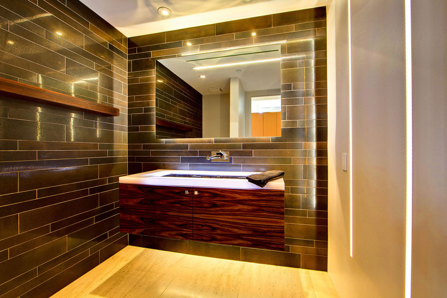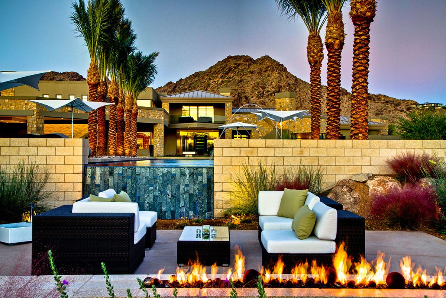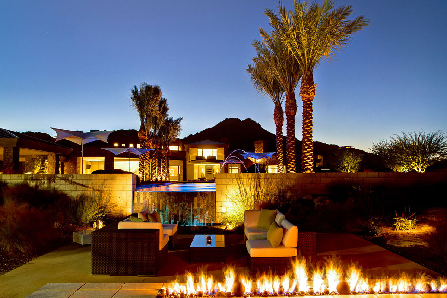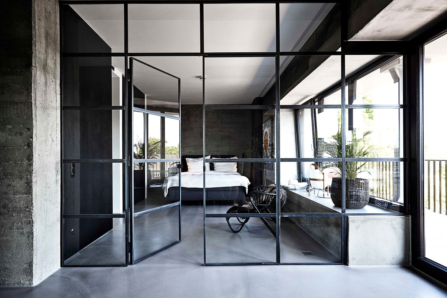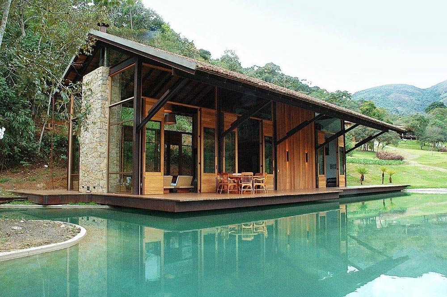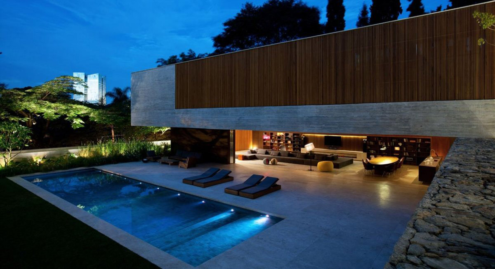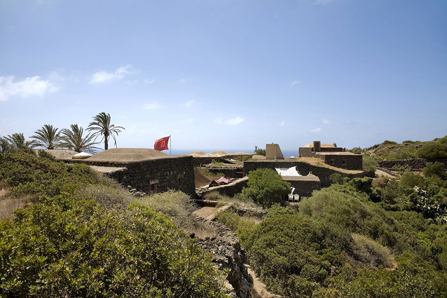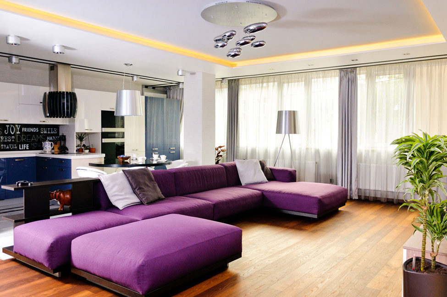Ironwood Estate in Paradise Valley, Arizona by Kendle Design Collaborative
The Ironwood Estate has been remodelled by the Scottsdale based studio Kendle Design Collaborative. This 12,000 square foot prairie style home has been transformed into an inspiring contemporary residence, with bright open spaces.
The Ironwood Estate is located in Paradise Valley, Arizona, USA.
Ironwood Estate in Paradise Valley, Arizona by Kendle Design Collaborative:
“The homes new owners desired to transform and update the sprawling desert prairie style home and redefine its character into an open, light filled, sophisticated contemporary residence. Although this project is characterized as a remodel the work is so extensive that Kendle Design Collaborative was creating an entirely new house within the envelope of the existing structure.
The custom millwork throughout the house is immediately apparent upon entering the two-story Foyer space. Its soft Anigre Wood clad walls extend into the Living Room wrapping the fireplace and floating above the new stone and metal hearth. The warm modern vocabulary also includes the entertainment center in the Family Room, headboard and night stands in the Master Suite and new wood cabinets in the expansive Kitchen and Pantry area. New architectural interventions included a custom designed steel and glass stair with limestone treads, the Theatre Room with a full projection system and a climate controlled wine room that animates the hallway displaying the owner’s significant wine collection.
As with the interior, the existing exterior spaces and amenities on the 2.6 acre property were completely removed, reconsidered and upgraded to a sleek modern vocabulary. A distinctive material selection introduces a desert-resort influenced plant palette. One of the main exterior features viewable from most of the home’s interior, is a pool bounded on one edge by a custom designed water feature.”
Comments


