Living Room
Contemporary Home with Spectacular Ocean Views in Rio de Janeiro
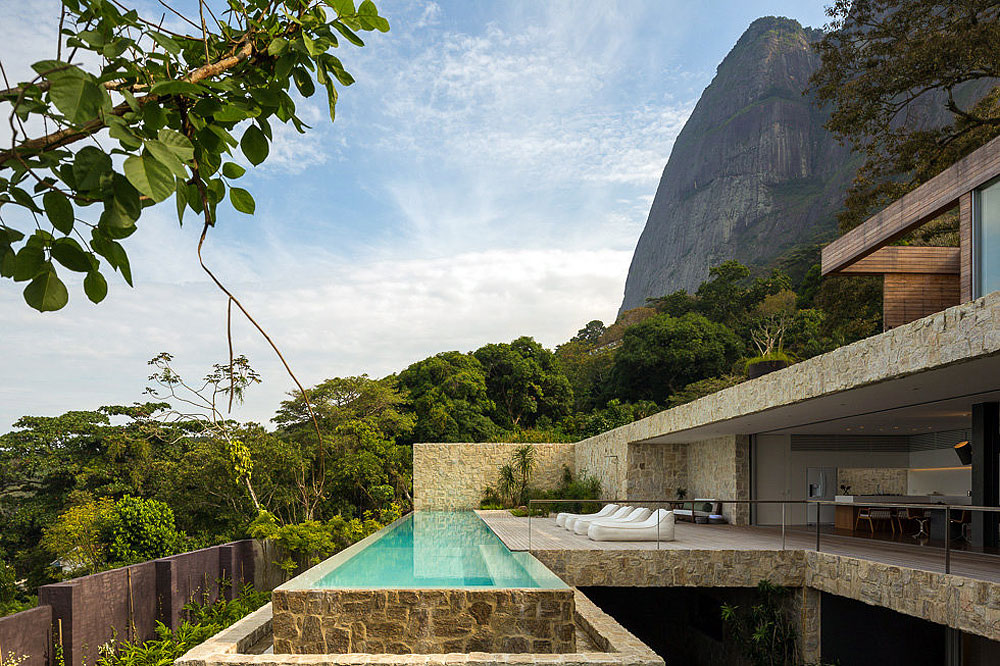
AL Rio de Janeiro was completed by the São Paulo based studio Arthur Casas. This 5,200 square foot contemporary residence has been designed with great attention to detail. Floor-to-Ceiling sliding glass panels in the front and back of the home provide a light and airy feel. AL Rio de Janeiro is located near the Pedra…
Stylish and Compact Apartment in Östermalm, Stockholm
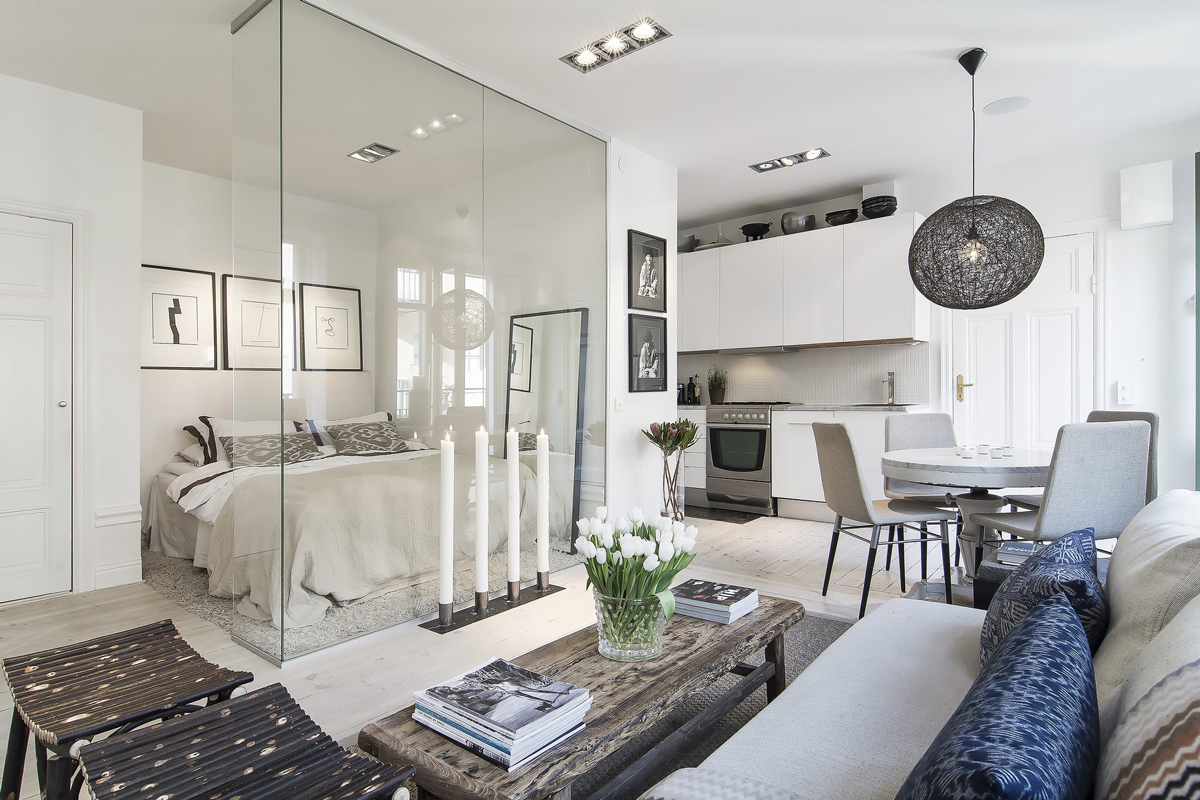
This compact apartment in the heart of Stockholm measures 366 square feet. The open-plan design and the glass wall between the bedroom and living space provides a bright and spacious feel. The apartment is located in Östermalm, a large district in central Stockholm, Sweden.
Oceanfront Family Home in Edgartown, Massachusetts
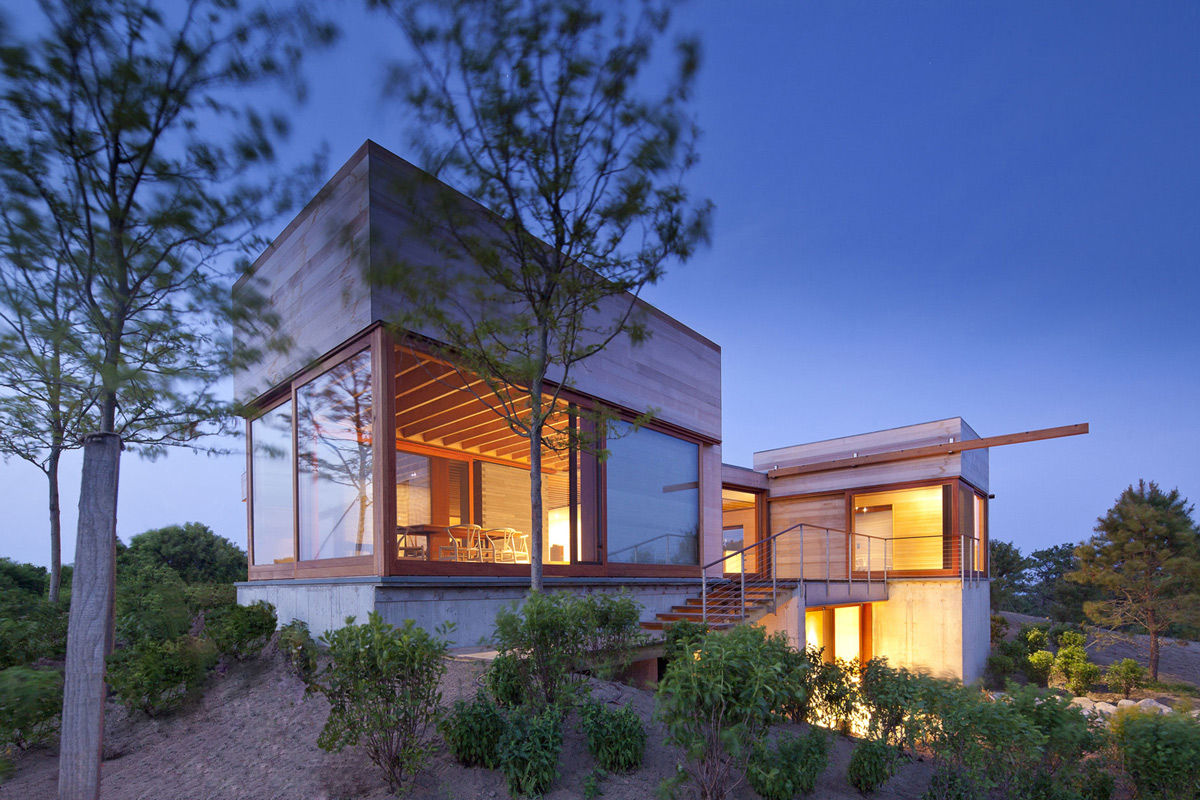
The Island Residence was completed in 2012 by the Boston based studio Peter Rose + Partners. This 6,300 square foot contemporary residence comprises of four structures – a main residence, garage, storage shed and a boat house. This project replaces a house, garage and guest house, previously located on the site. The site is bounded…
Modern Courtyard House in Prospect, Nova Scotia
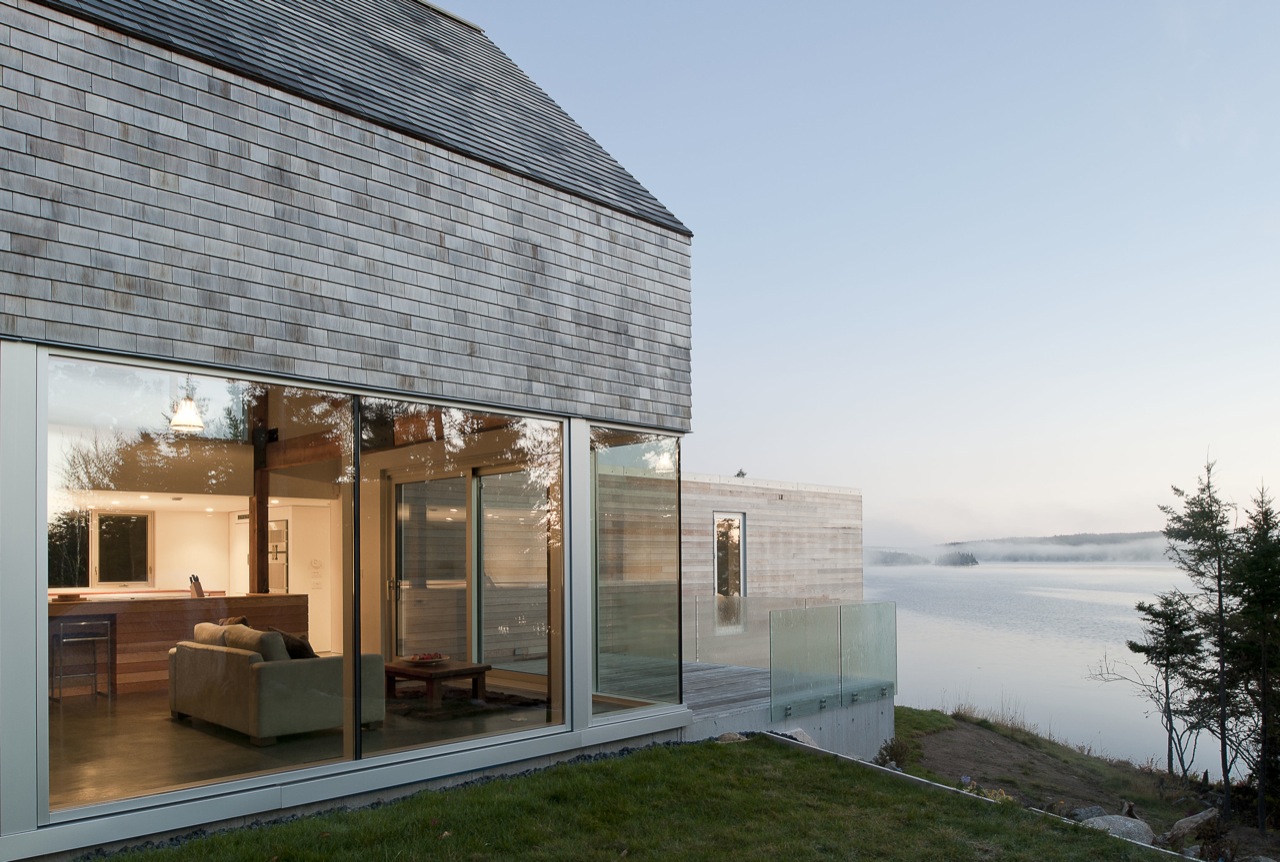
The Martin-Lancaster House was completed in 2010 by the Nova Scotia based studio MacKay-Lyons Sweetapple Architects. This 3,000 square foot, modern courtyard home consists of four primary areas including a gabled garage / guest house, a gabled social pavilion, a north-facing service bar and an arrival court in-between. The house sits atop a cliff and…
Weekend Retreat in Cuernavaca, Mexico
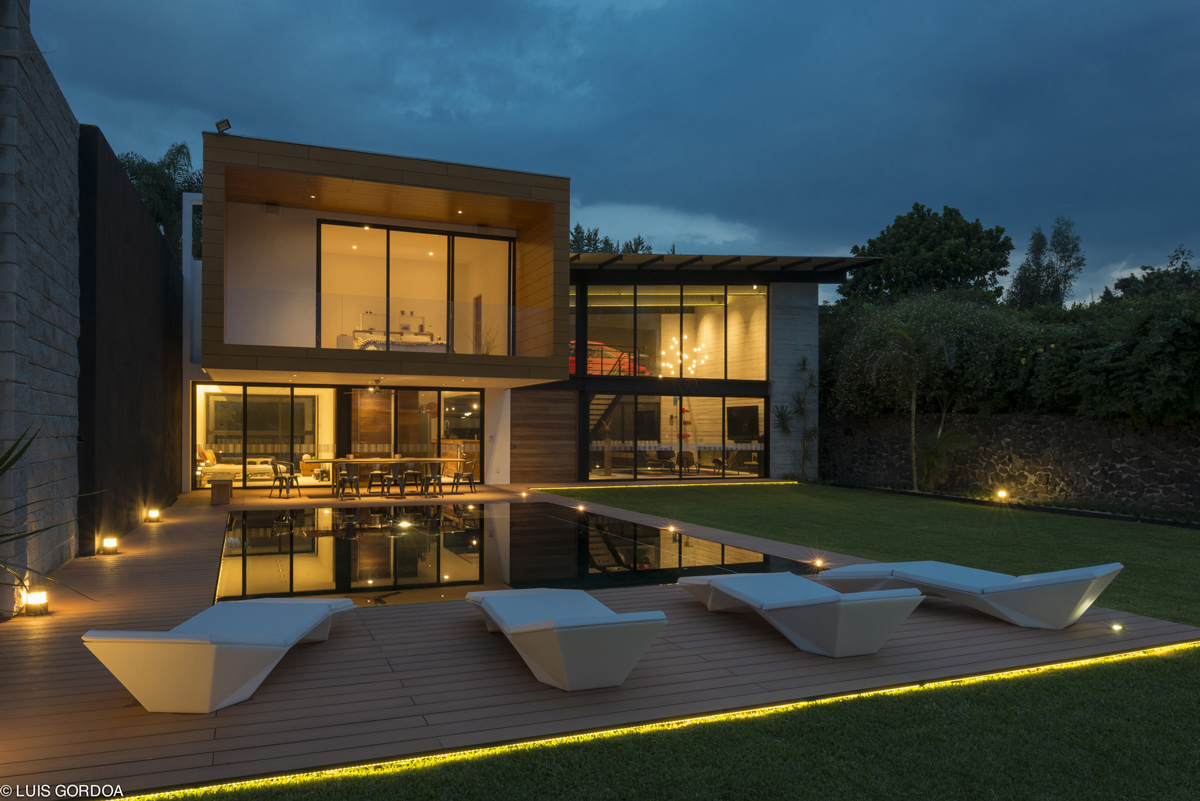
The ALD House was completed in 2013 by the architecture studio SPACE. This stunning weekend retreat consists of two volumes, the first is a black metal structure, the second is a cantilevered wooden cube which protrudes over the patio area. The clients love for Porsche is evident with a large painting gracing the wall and…
Elegant Family Home in Ramat HaSharon, Israel
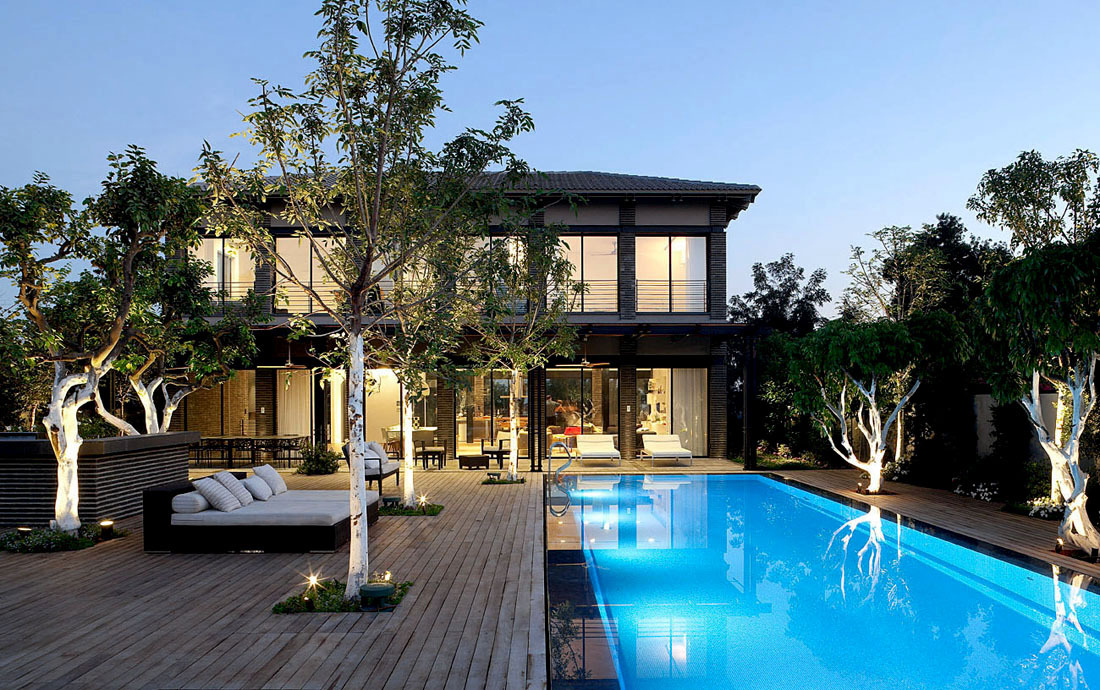
The Ramat Hasharon House 10 was completed in 2010 by the Tel Aviv based studio Pitsou Kedem Architects in collaboration with architect Jonathan Munjak. This 6,458 square foot modern residence has been designed for a young family, the open plan first floor opens out onto a large wooden terrace with a stunning pool and beautifully…
Sophisticated Contemporary Home: Carrara House in Pilar, Argentina
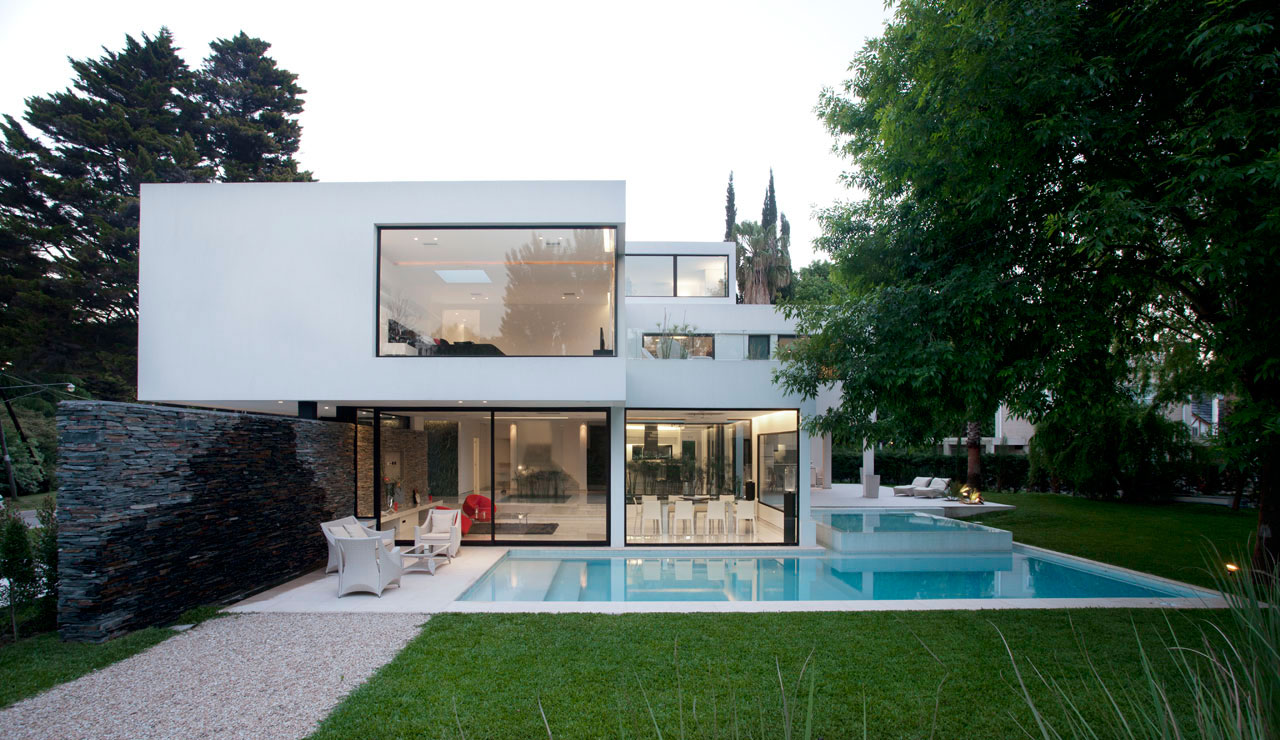
The Carrara House was completed in 2010 by the Buenos Aires based studio Andres Remy Arquitectos. This 6,458 square foot, two-story modern home has been designed for a couple with two children. Water surrounds the home, with a swimming pool, jacuzzi and water features, inside a fascinating waterfall flows down from the second floor into…
Imposing Family Home in Lima, Peru
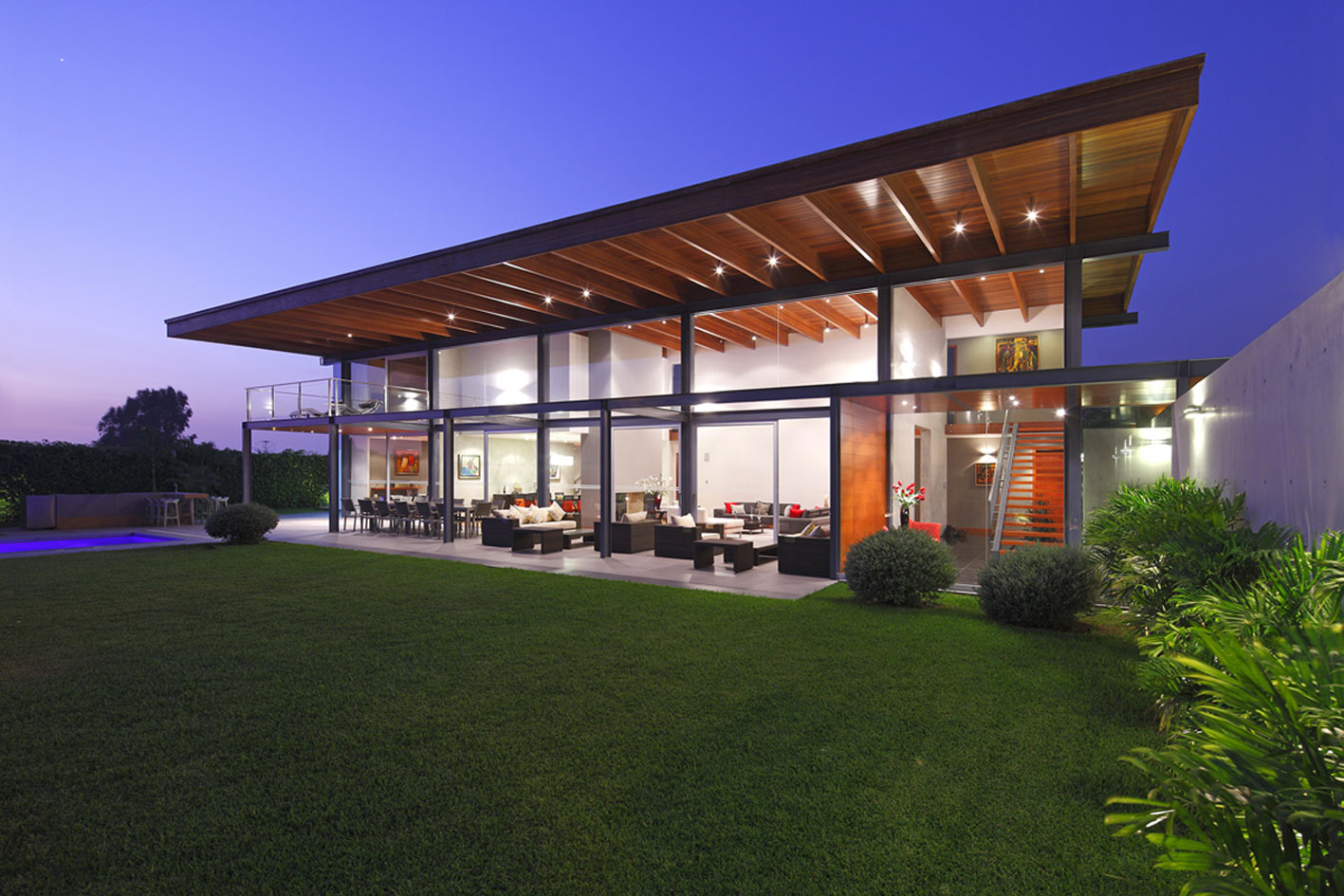
Casa BK was completed in 2008 by the Lima based studio Domenack Architects. This fabulous 6,780 square foot contemporary residence was designed for a young couple with three children. The home is situated at the back of the plot, maximizing the views of the beautiful countryside and providing privacy from the neighbors. Casa BK is…
Warm and Inviting Entertainment Space: Acoustic Alchemy in Singapore
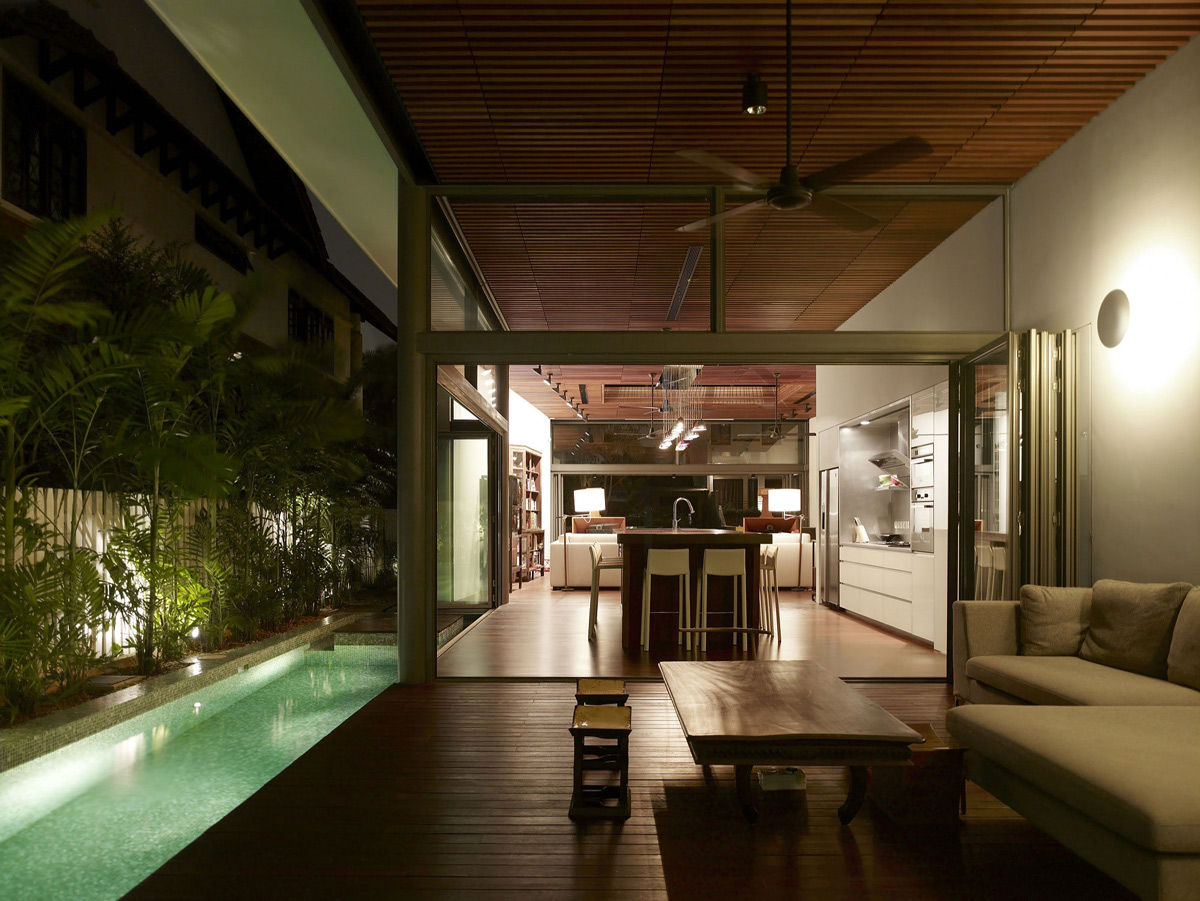
The Acoustic Alchemy residence was completed in 2008 by the Singapore based studio Hyla architects. This project included the construction of a two-story contemporary home, the clients required the home to be designed as one large audio / video entertainment space. The house was soundproofed with double glazed sliding doors, the client’s substantial sculptural horn-shaped…












