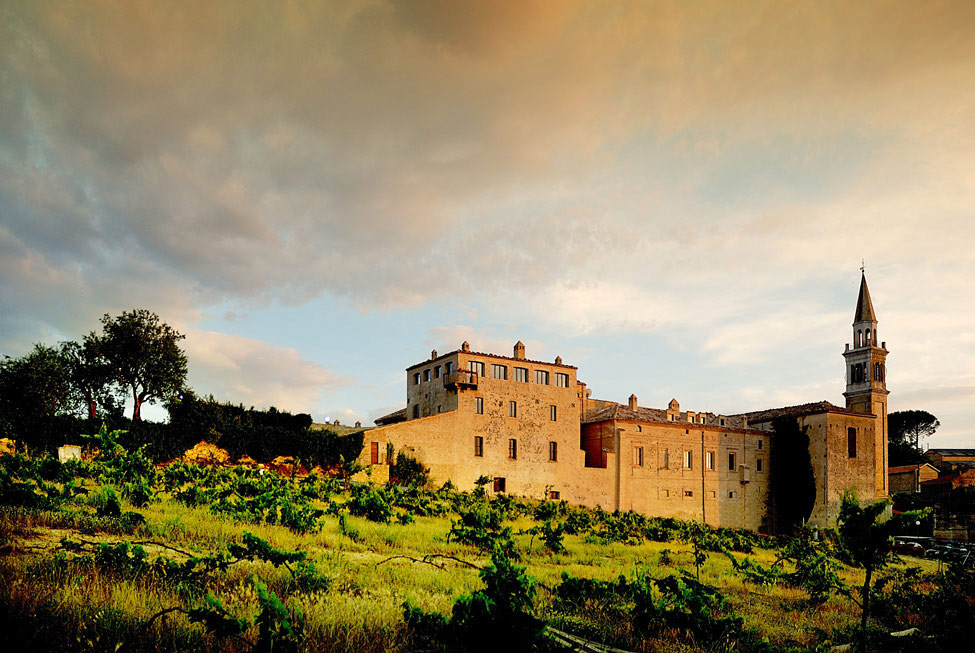Dining Room
Casa Hannah in Bali, Indonesia by Bo Design
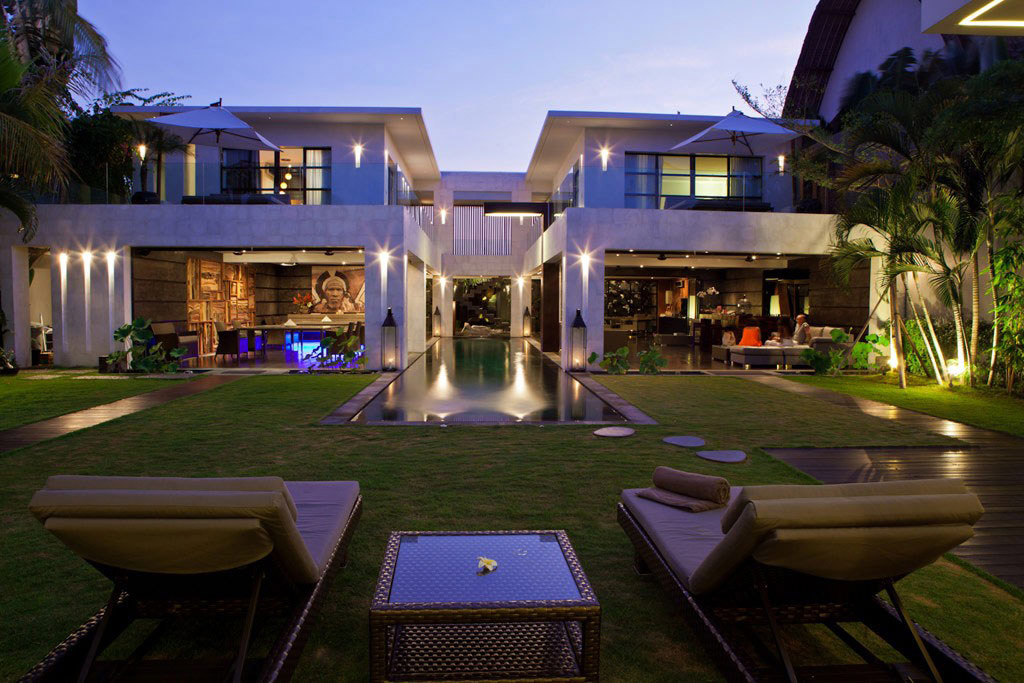
Casa Hannah was completed by the Megève based studio Bo Design. This extravagant holiday home is located in Bali, Indonesia. Casa Hannah rates vary depending on the season, starting at €1,300 per night, more information can be found here. Casa Hannah in Bali, Indonesia by Bo Design: “Casa Hannah is ideally situated right at the…
FG Residence in Araraquara, Brazil
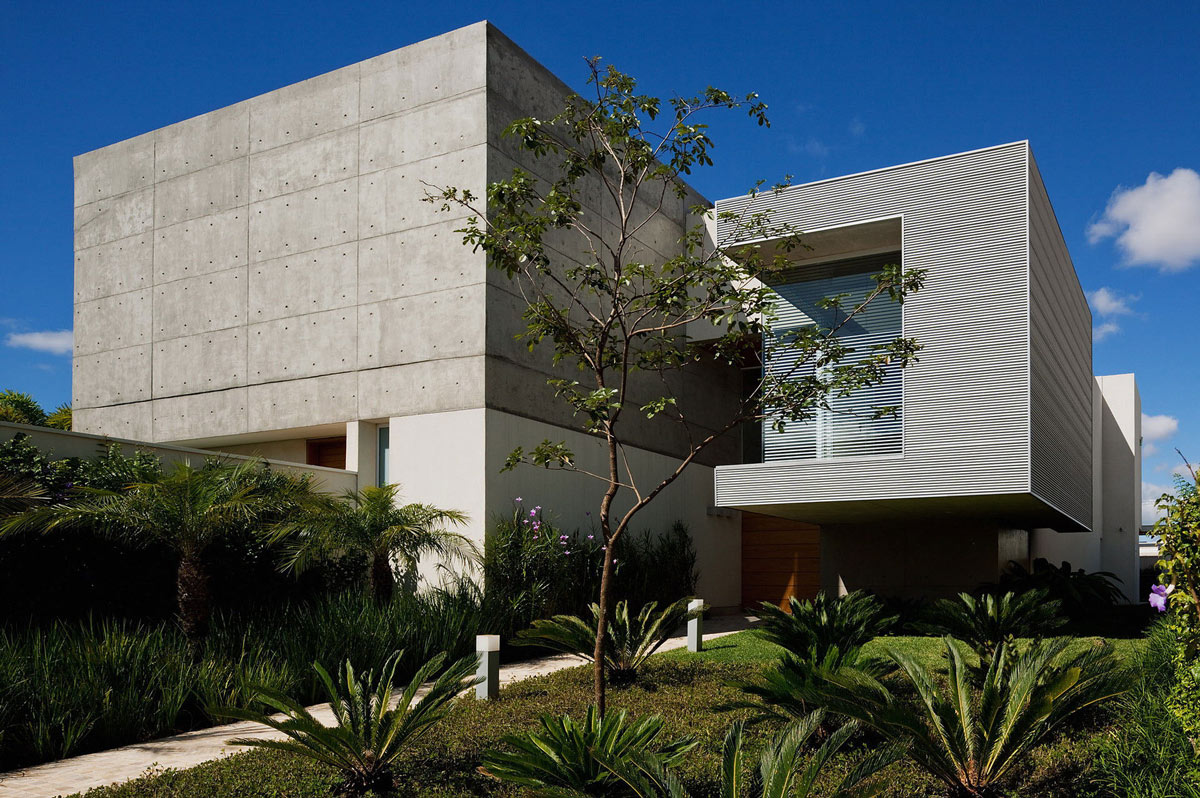
The FG Residence was completed in 2012 by the São Paulo based studio Reinach Mendonça Arquitetos Associados. This 11,830 square foot contemporary residence was designed for a family as a country house in the city. The large living areas are arranged in an L-shape, facing the large terrace and pool. The FG Residence is located…
Enclave House in Melbourne, Australia by BKK Architects
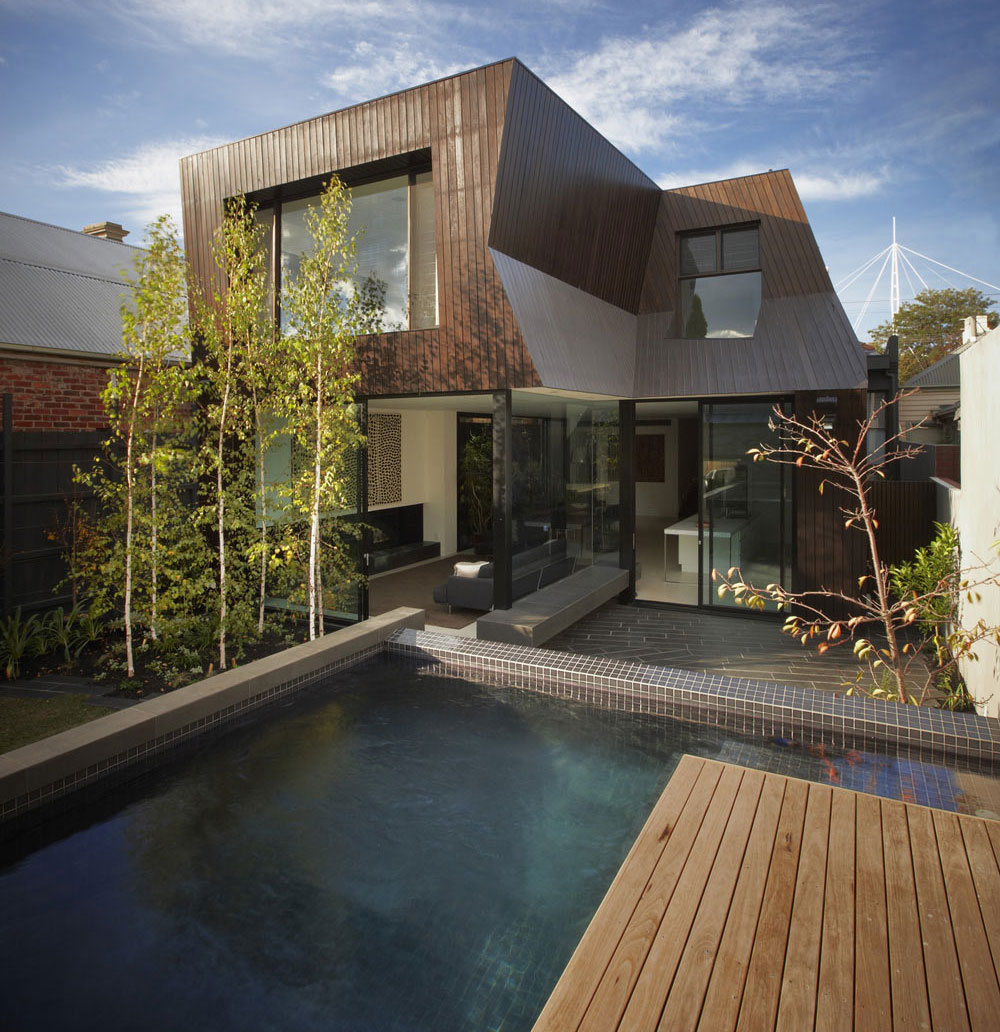
Enclave House was completed in 2010 by the Melbourne based studio BKK Architects. This project included alterations to an Edwardian house and a new studio to the rear. Enclave House is located in Melbourne, Australia. Enclave House in Melbourne, Australia by BKK Architects: “The extension to this heritage residence required clever solutions and planning in…
SF Loft in San Francisco, California by Wardell + Sagan Projekt
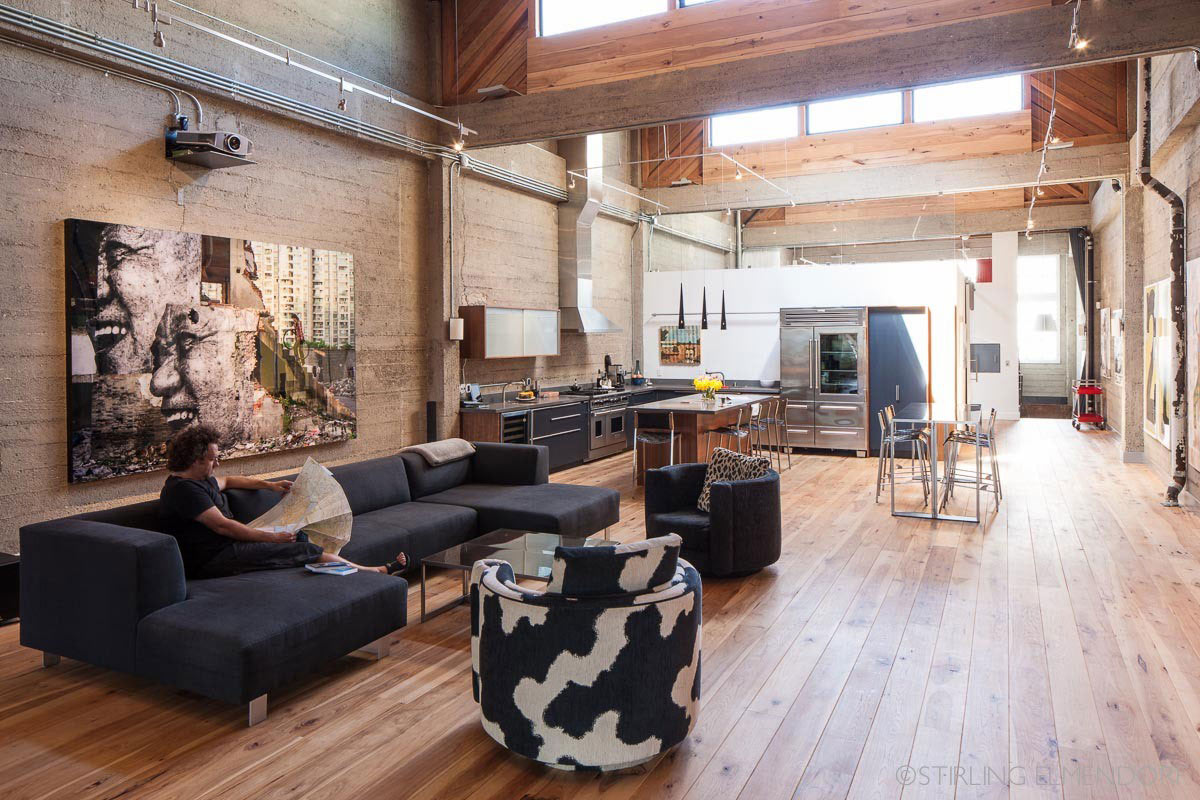
The SF Loft was completed by the San Francisco based studio Wardell + Sagan Projekt. This project involved the remodelling of a 3,200 square foot former Chinese Laundry and Tooth Powder Factory, located in San Francisco, California, USA. SF Loft in San Francisco, California by Wardell + Sagan Projekt: “Converted a former 3200 square foot (300…
Yorkville Penthouse I in Toronto, Canada by Cecconi Simone
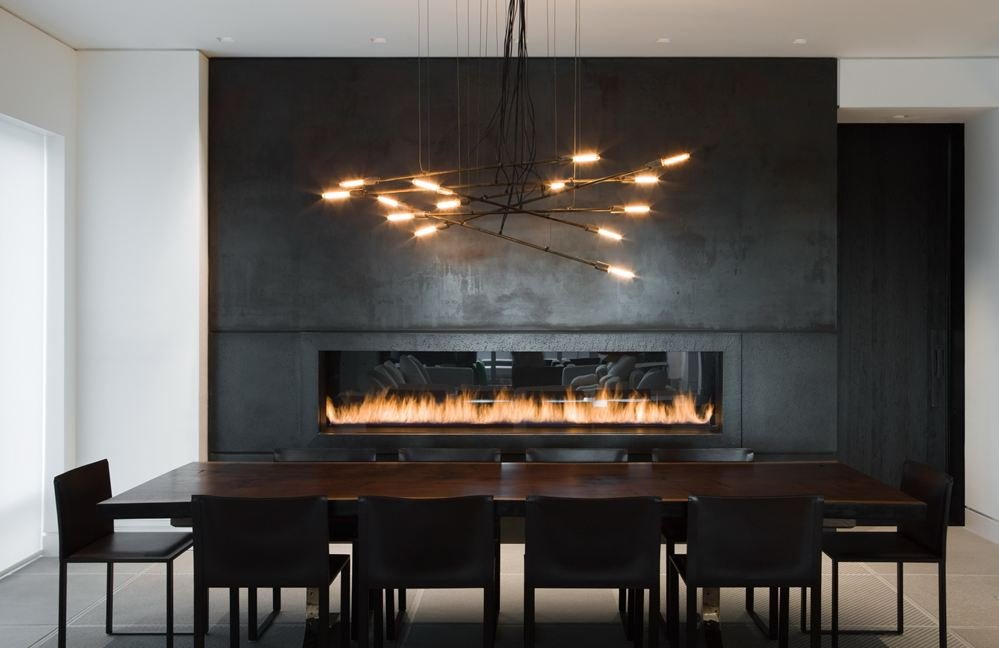
The Yorkville Penthouse I was completed in 2010 by the Toronto based interior design practice Cecconi Simone. This stunning 4,000 square foot, full-floor penthouse is located in Toronto, Canada.
Carling Residence in Ontario, Canada by TACT Architecture
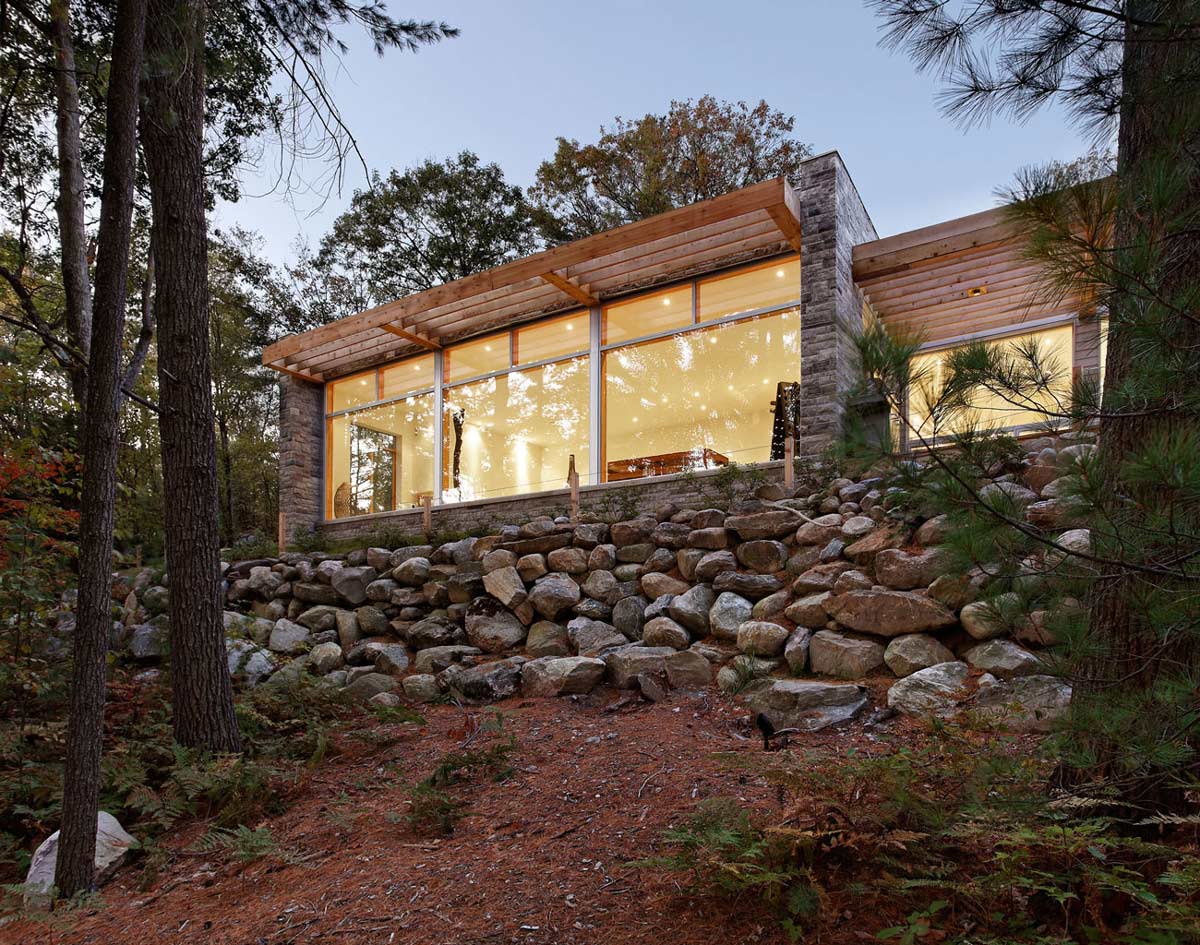
The Carling Residence was completed in 2010 by the Toronto based studio TACT Architecture. This 3,600 square foot modern home was designed for a young couple who decided to leave the city behind. The Carling Residence sits on a twenty-six acre lot in an enchanting forest location, on the shores of the Georgian Bay, Northern…
Rieteiland House in Amsterdam by Hans van Heeswijk Architects

Rieteiland House was completed in 2011 by the Amsterdam based studio Hans van Heeswijk Architects. This 2,906 square foot contemporary residence has been built on a newly established island at IJburg on the outskirts of Amsterdam, The Netherlands. Rieteiland House in Amsterdam by Hans van Heeswijk Architects: “The Rieteiland House was designed on a plot…
Maison Roduit in Chamoson, Switzerland by Savioz Fabrizzi Architecte
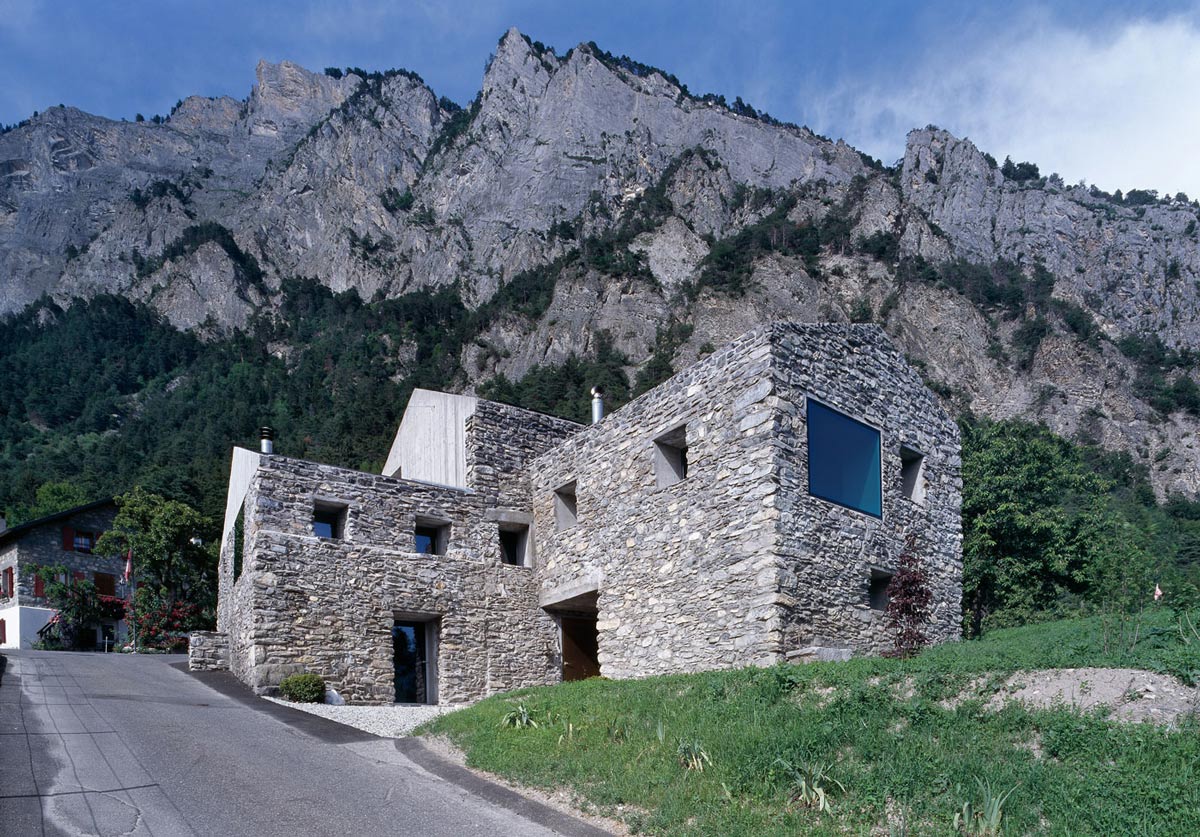
The Maison Roduit project was completed in 2005 by the Sion based studio Savioz Fabrizzi Architecte. This project included the renovation of a rural house from the 1800’s. Maison Roduit is located in Chamoson, Switzerland. Renovation in Chamoson, Switzerland by Savioz Fabrizzi Architecte: “This building was constructed in stages from 1814 onwards and was used…
Sam’s Creek in Bridgehampton, New York by Bates Masi Architects
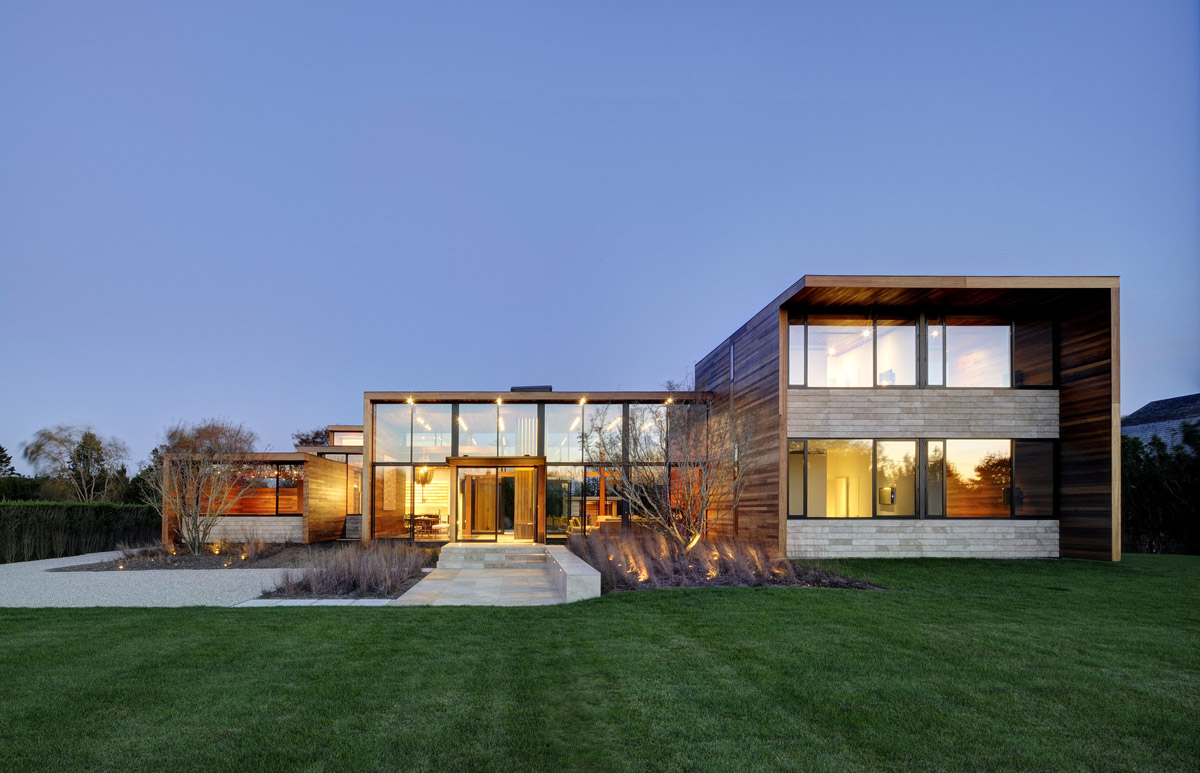
Sam’s Creek was completed by the New York based studio Bates Masi Architects. This sophisticated 6,500 square foot contemporary residence is located in Bridgehampton, New York, USA. Sam’s Creek in Bridgehampton, New York by Bates Masi Architects: “We live in a time where smart phones and tablets are in everyone’s hands and multitasking is the…


