Dining Room
Home Renovation In Treia, Italy by Wespi de Meuron Architects
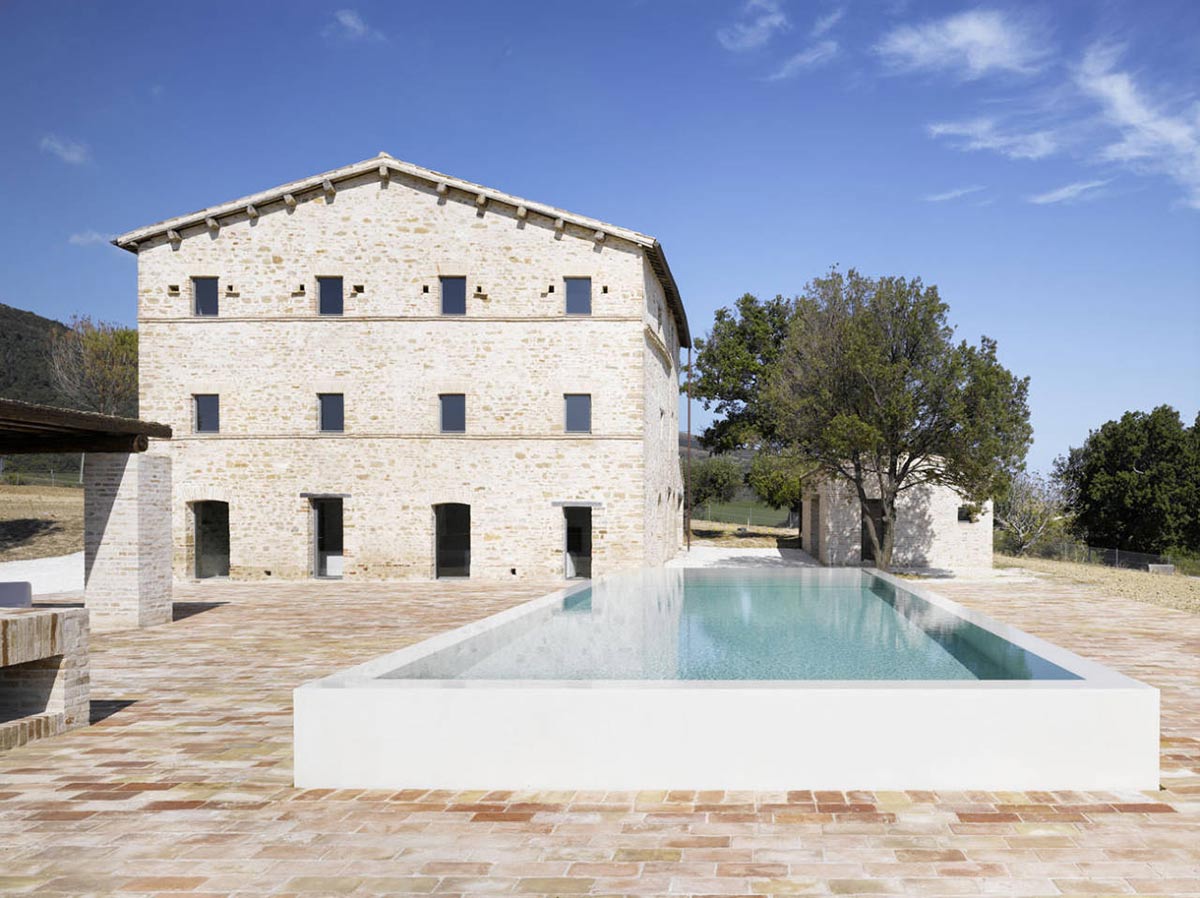
The renovation project on this house in Treia was completed in 2010 by the Caviano based Wespi de Meuron Architects. The original three story farmhouse dates back around three hundred years, the house was damaged by fire in 1995. The outer façade of the main building has been placed under protection by the local municipality.…
Brooklyn Penthouse with Panoramic Views
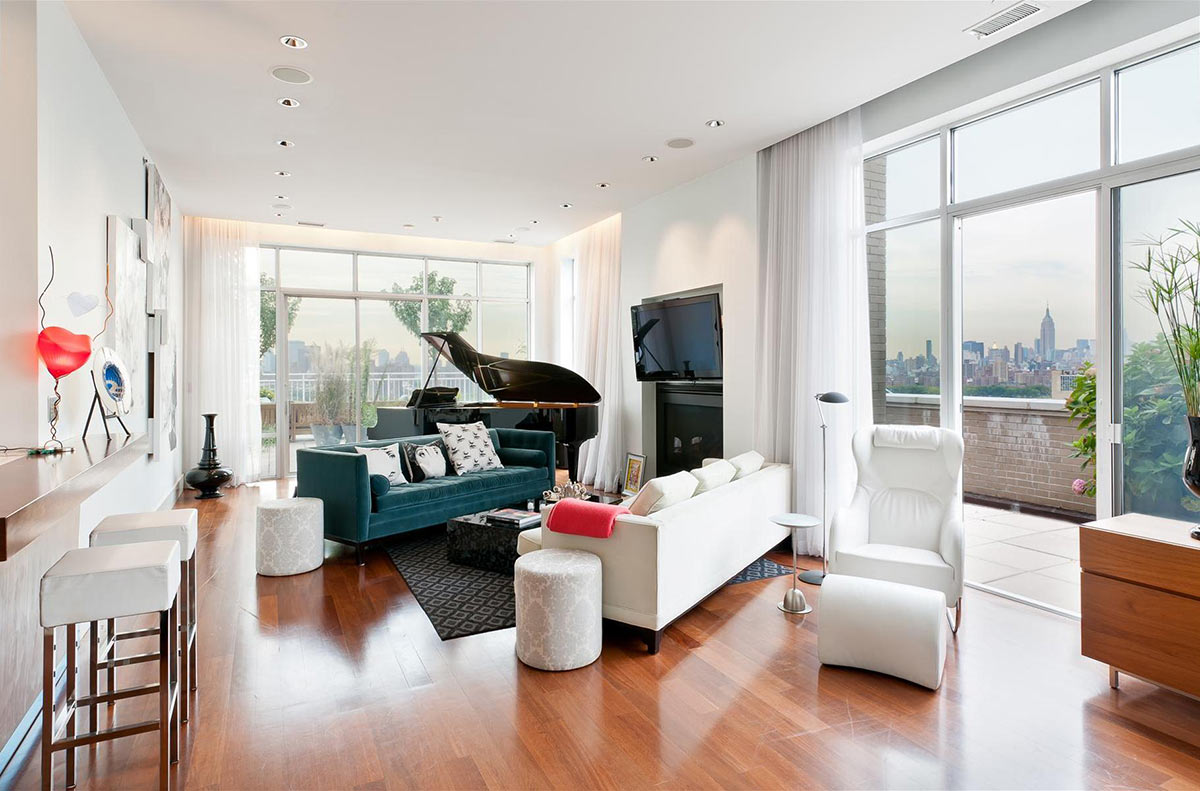
A magnificent penthouse apartment on the top floor of the Gretsch Musical Instruments building. This 3,198 square foot, three bedroom, three bathroom penthouse has been described as the best apartment in Williamsburg, a neighbourhood in the New York City borough of Brooklyn, USA. The apartment is currently on the market, priced at $4.75 million, view…
House Aboobaker, Limpopo, South Africa
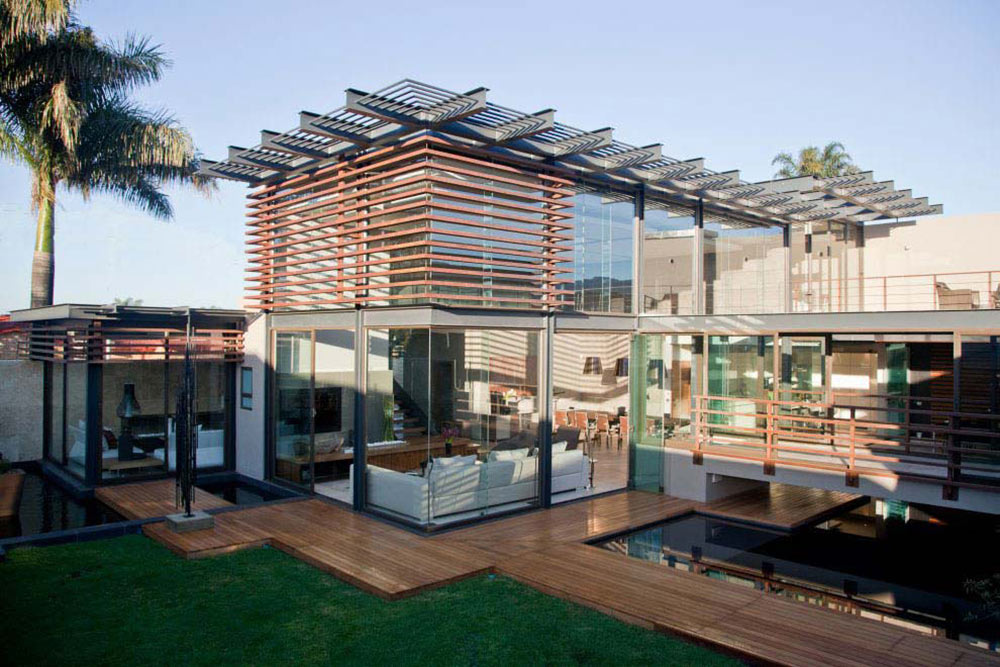
House Aboobaker was completed by the Johannesburg based studio Nico van der Meulen Architects. This 5,317 square foot contemporary home is located in Limpopo, South Africa. House Aboobaker by Nico van der Meulen Architects: “After careful consideration, the client approached our company to redesign and style their out-dated home in Limpopo. It is situated on…
H House, Netherlands by Wiel Arets Architects
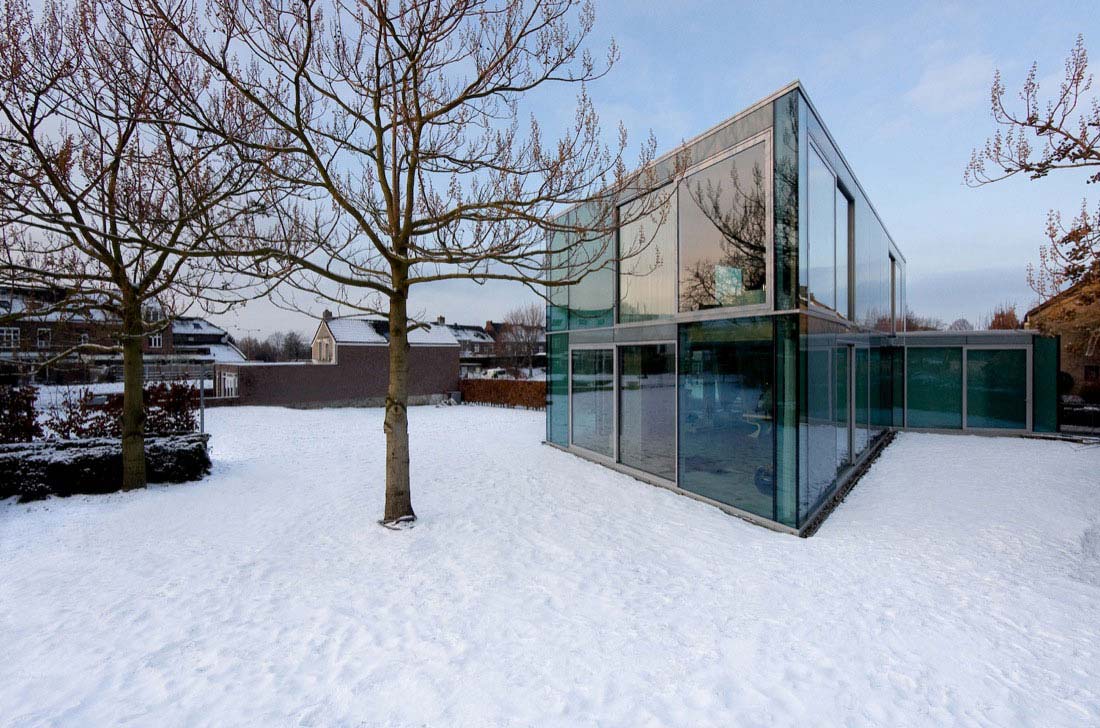
The H House was completed in 2009 by the Amsterdam based studio Wiel Arets Architects. This two story contemporary home was constructed using concrete and glass, the property is located in Maastricht, The Netherlands. H House by Wiel Arets Architects: “The H House was designed for a couple – a dancer and an actor, both…
CS House, Portugal by Pitagoras Arquitectos
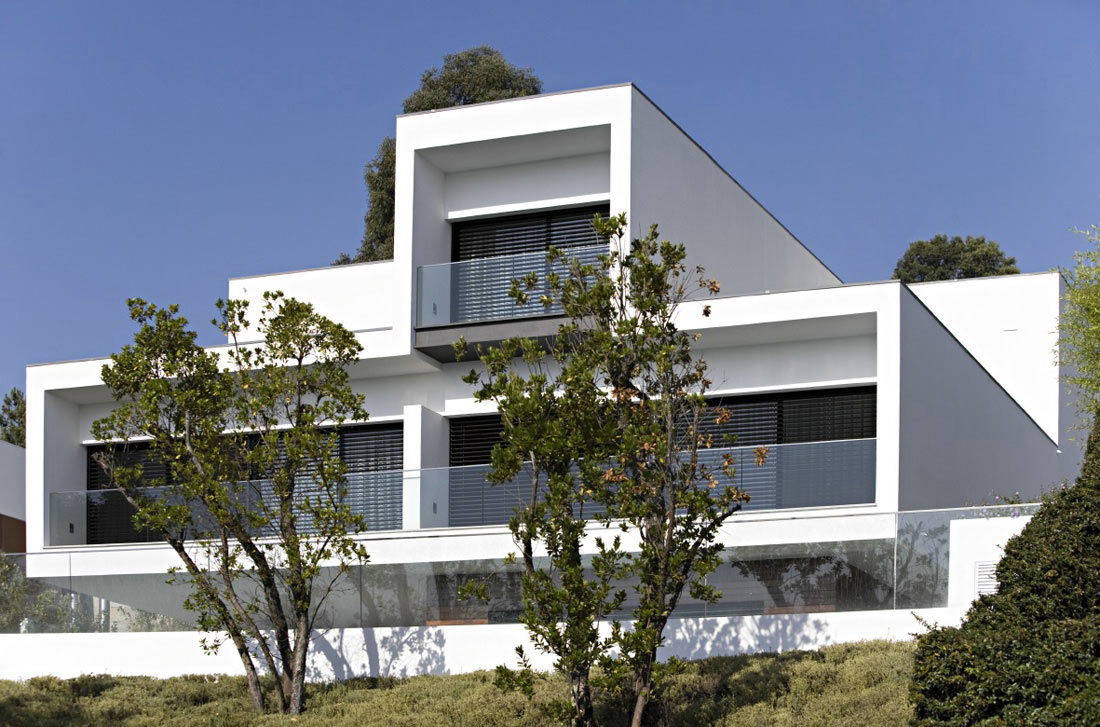
The CS house was completed in 2007 by the Guimarães based studio Pitagoras Architects. This three story concrete home is located in Guimarães, Portugal. CS House Portugal by Pitagoras Arquitectos: “The built body results from a manifested desired integration with the uneven topography that characterizes the land it occupies. Thus, the house is adorned to…
Lefevre House, Peru by Longhi Architects
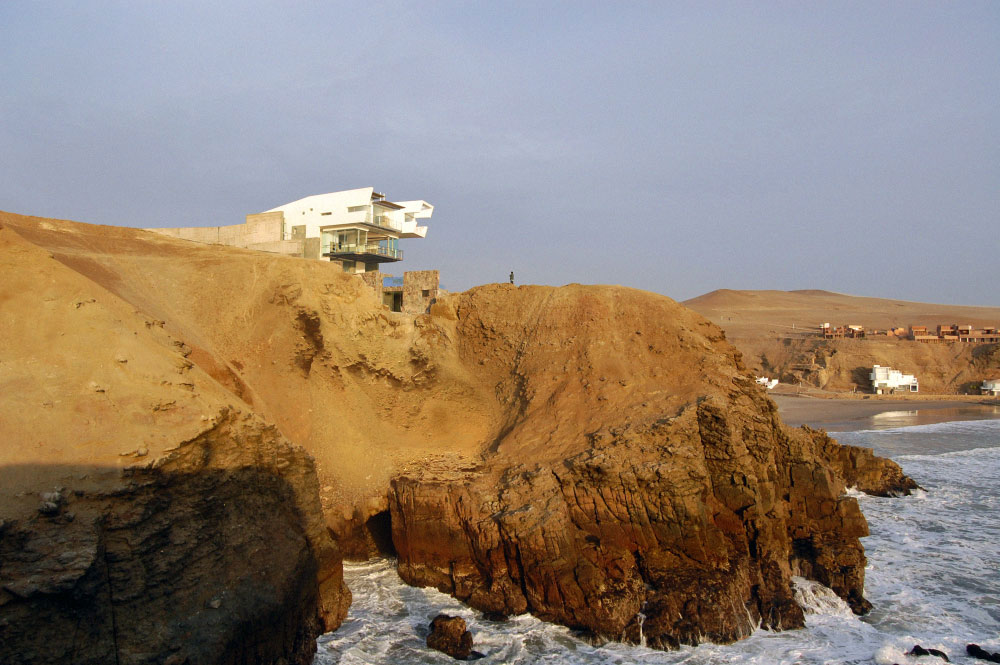
The Lefevre House was completed in 2008 by the Lima based studio Longhi Architects. This 5,600 square foot, contemporary beach residence is located above Misterio Beach, 72 miles (117 kilometres) south of Lima, Peru. Lefevre Beach House by Longhi Architects: “Between sand and water: Conceived as the place where the arid Peruvian desert meets…
Chalet Brikell, Megeve, Rhone-Alpes by Pure Concept
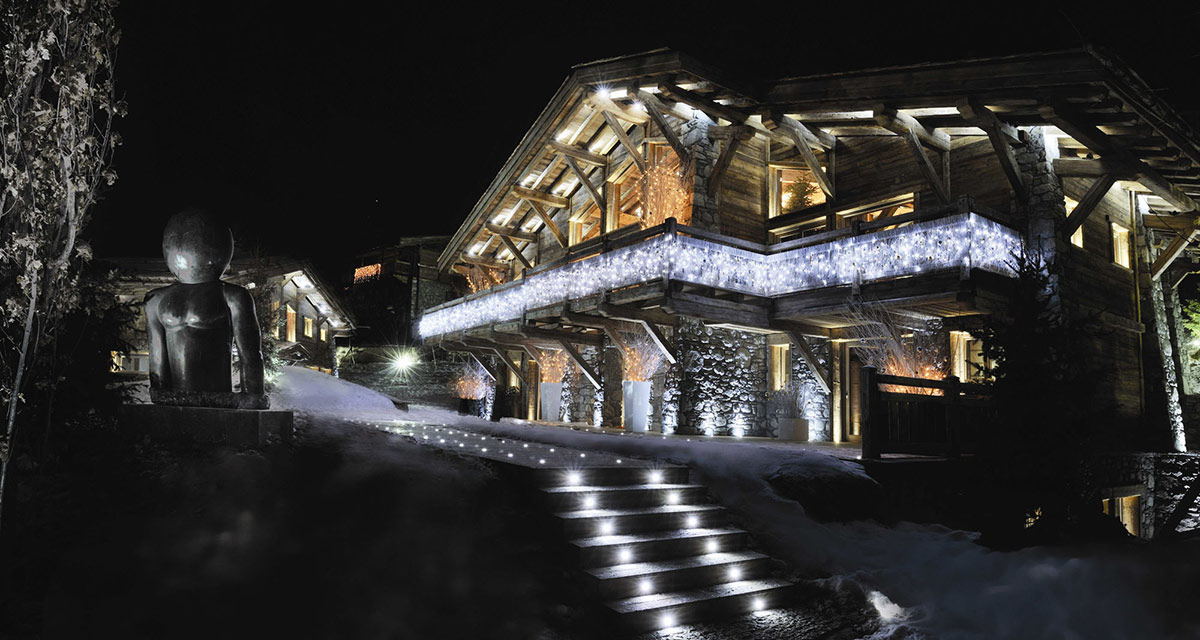
Chalet Brikell was completed in 2011 by the luxury design & rental firm Pure Concept. This 12,900 square foot 5 star plus, sophisticated chalet is located in Megève, Rhône-Alpes region in south-eastern France. This ultra-luxurious chalet sleeps up to eighteen guests in seven bedrooms. The property is available for rental all year round, the price…
Sunset Vale House, Singapore by WOW Architects
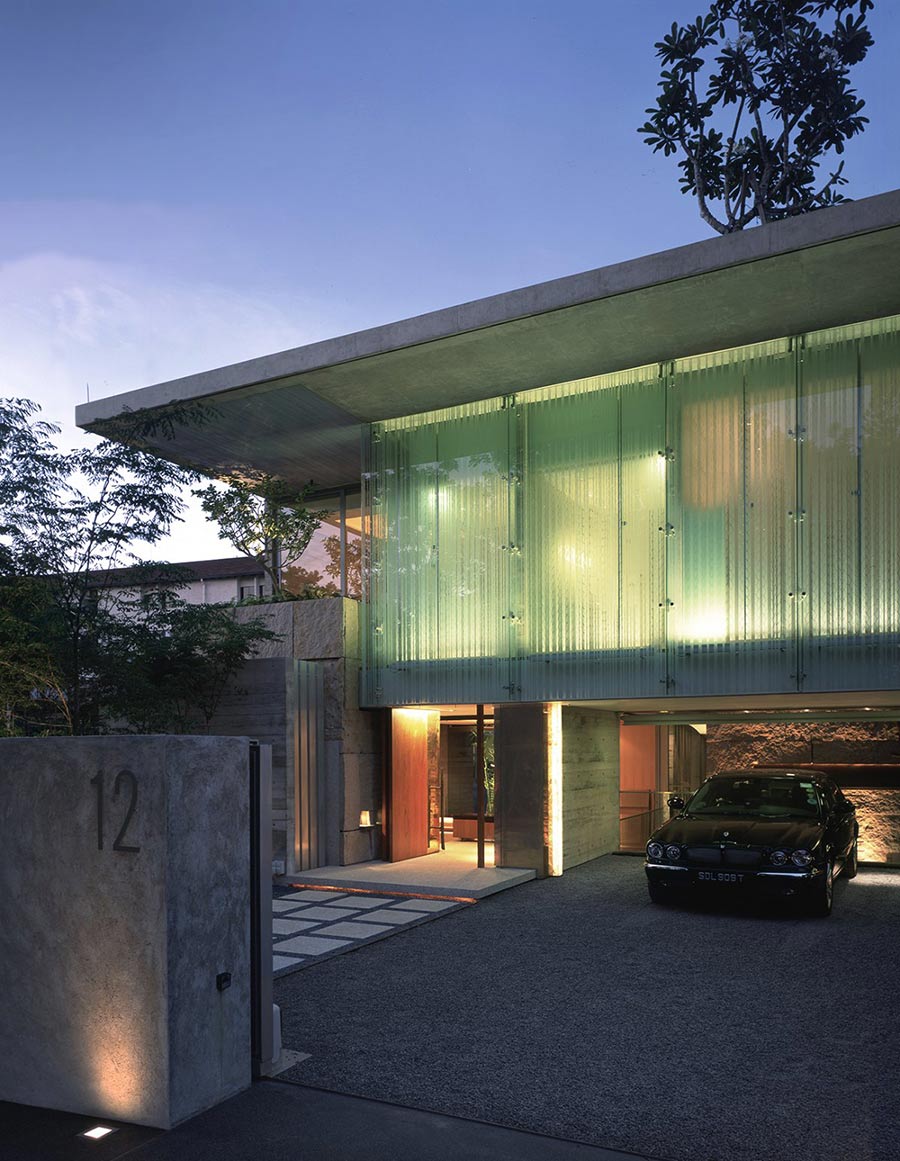
The Sunset Vale House was completed in 2008 by the Singapore base studio WOW Architects. This contemporary residence has been designed with the intention of combining the home and garden together. The property is located in Singapore. Sunset Vale House by WOW Architects: “Sunset Vale was privately commissioned by a Singaporean family and was created on…
Villa 4.0, Netherlands by Dick van Gameren Architecten
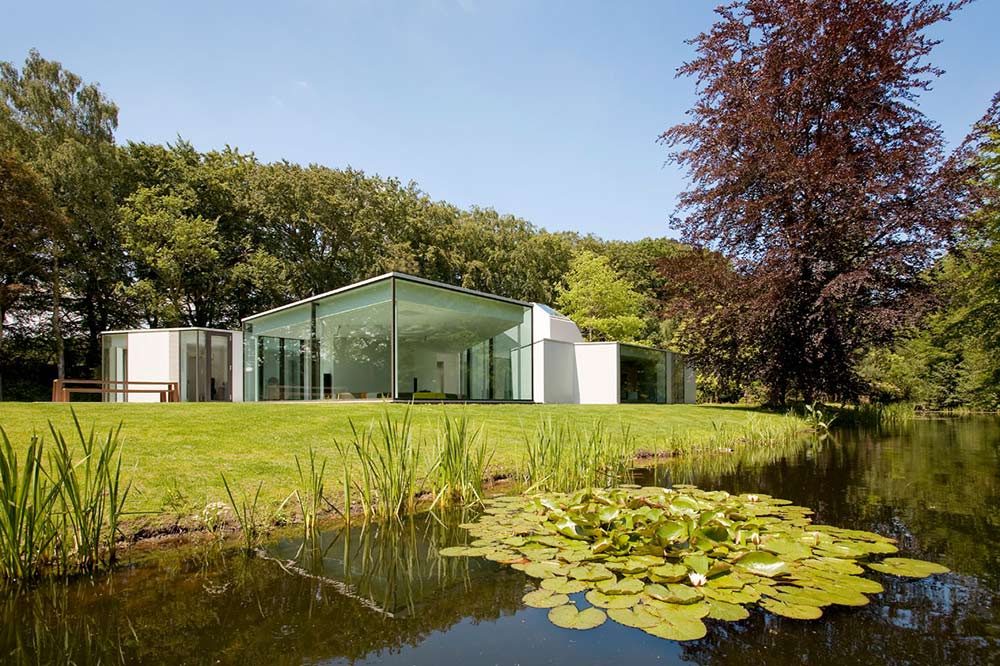
The Villa 4.0 project was completed in 2011 by the Amsterdam based studio Dick van Gameren Architecten. This residence was originally constructed in 1967 as a simple bungalow, in 1972 and 2001 extensions were added. In 2011 the bungalow was extended once again and completely remodelled. Villa 4.0 is now a contemporary open plan home,…
Dutchess House No. 1, New York by Grzywinski+Pons
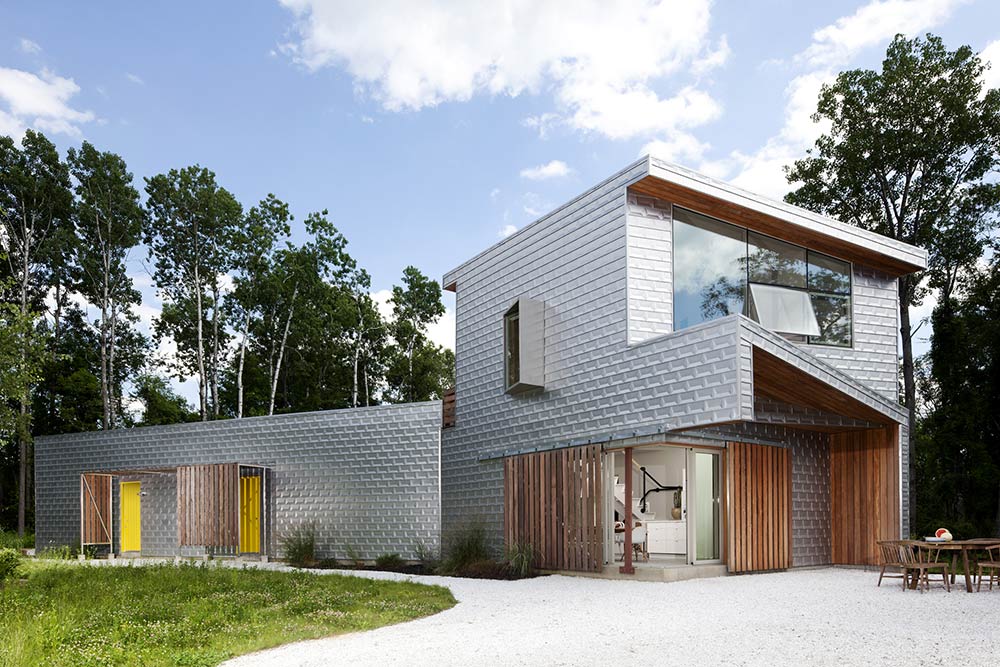
The Dutchess House No.1 was completed in 2012 by the New York City based studio Grzywinski + Pons. The clients requested this home as a reprieve from their apartment in the city. A guest house was also required for their parents visits. The distinctive exterior of the Dutchess House No.1 has been archived with high albedo mill finish…











