Dining Room
Imposing Modern Home in Victoria, British Columbia
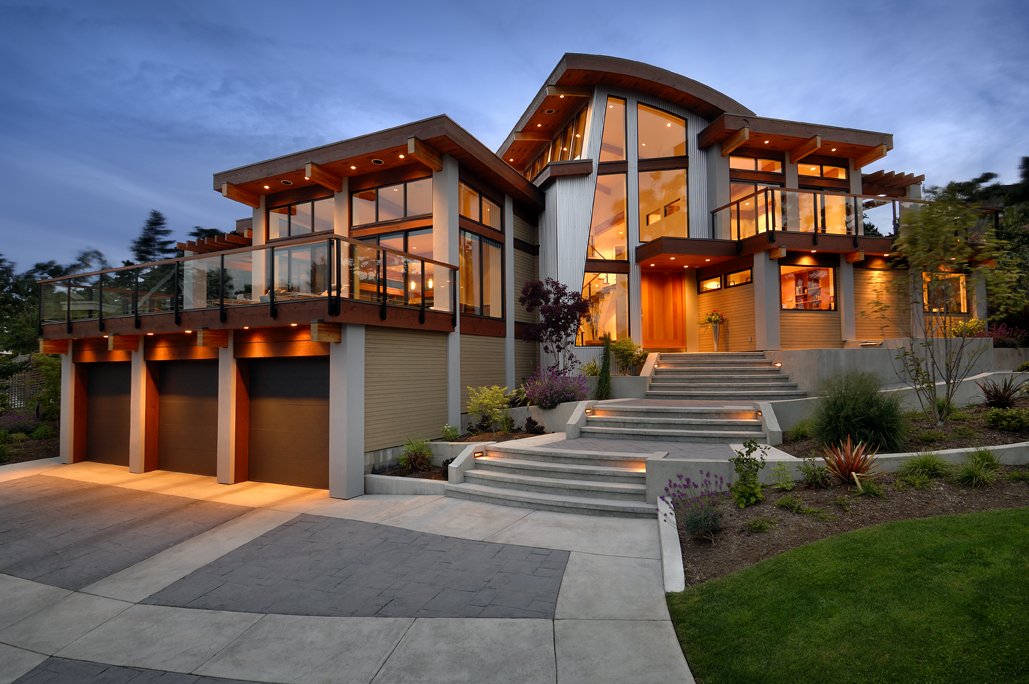
The Armada House was designed by the Victoria based studio KB Design and built in 2007 by Abstract Developments. This impressive 5,299 square foot contemporary home employs wood, steel, stone and glass. The Armada House is located in the Ten Mile Point/Wedgewood Estates neighborhood of Victoria, British Columbia in Canada. The Armada House in Victoria,…
Stunning Contemporary Villa in Lido, Venice, Italy

The Jesolo Lido Pool Villa was completed in 2013 by the Milan based studio JM Architecture. This sophisticated modern villa covers an area of 3,445 square feet, it’s the first of a development of nine single-family residences in the beachside town of Jesolo Lido. The Jesolo Lido Pool Villa is located in Lido, Venice, Italy.…
Malbaie VIII Residence in the Charlevoix region of Quebec, Canada

The Malbaie VIII Residence was completed in 2013 by the Montréal based studio MU Architecture. This 3,400 square foot modern home has been based on a reinterpretation of the traditional barns found in the area. The Malbaie VIII Residence is located in the Charlevoix region of Quebec, Canada. Malbaie VIII Residence in the Charlevoix region…
Hover House 3, Located on the Venice Canals of Los Angeles, California
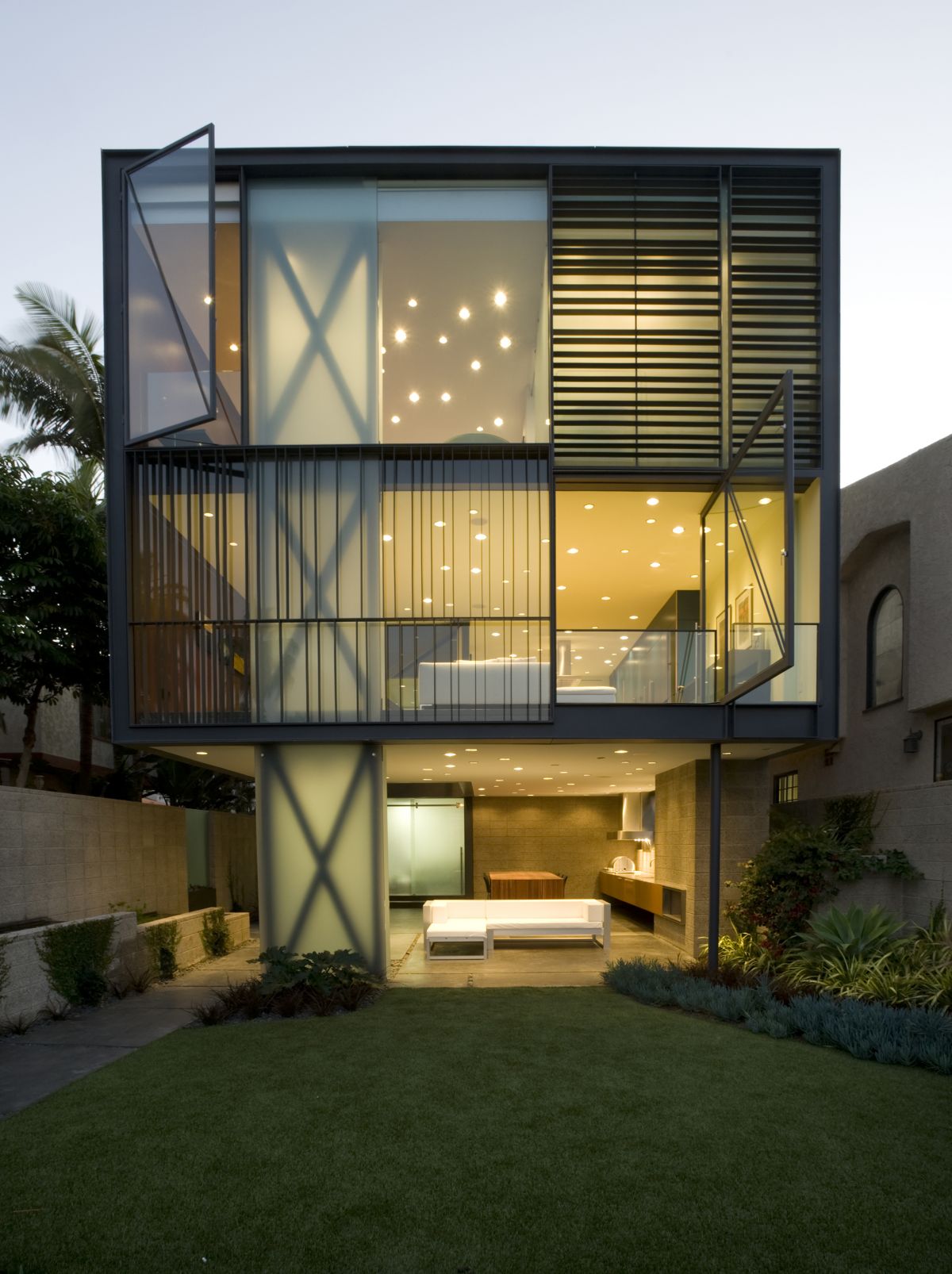
The Hover House 3 was completed by the California based studio Glen Irani Architects. This home represents the third in a series of ‘Hover Houses’, the series focuses on maximizing outdoor living space by ‘hovering’ the building. The Hover House 3 is located on the Venice Canals of Los Angeles, California, USA. Hover House 3,…
Bay House in Westhampton Beach, New York
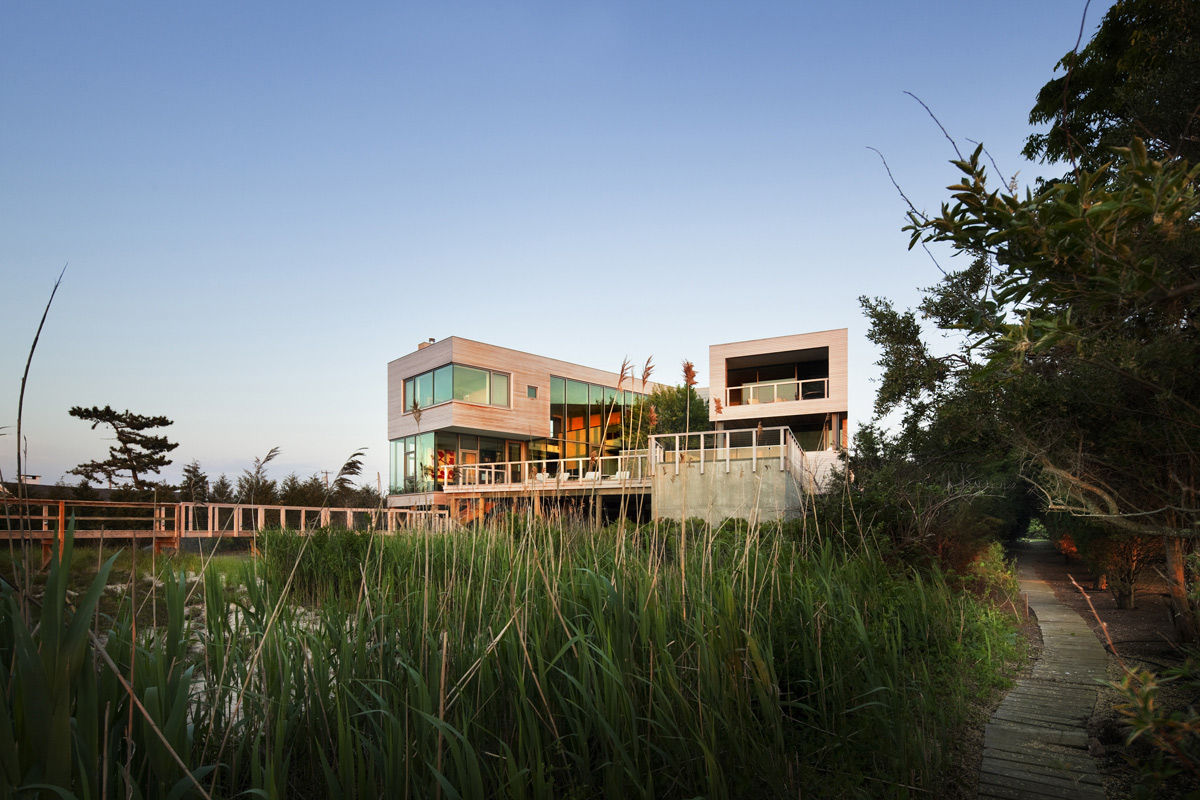
The Bay House was completed in 2009 by the New York based studio Leroy Street Studio. This cedar-clad modern home has been elevated on piles, allowing the beach landscape to run through the site. The Bay House is situated in a flood plain on the barrier island off of Long Island, New York, USA. Bay…
Modern Family Home Overlooking Sydney’s Middle Harbour
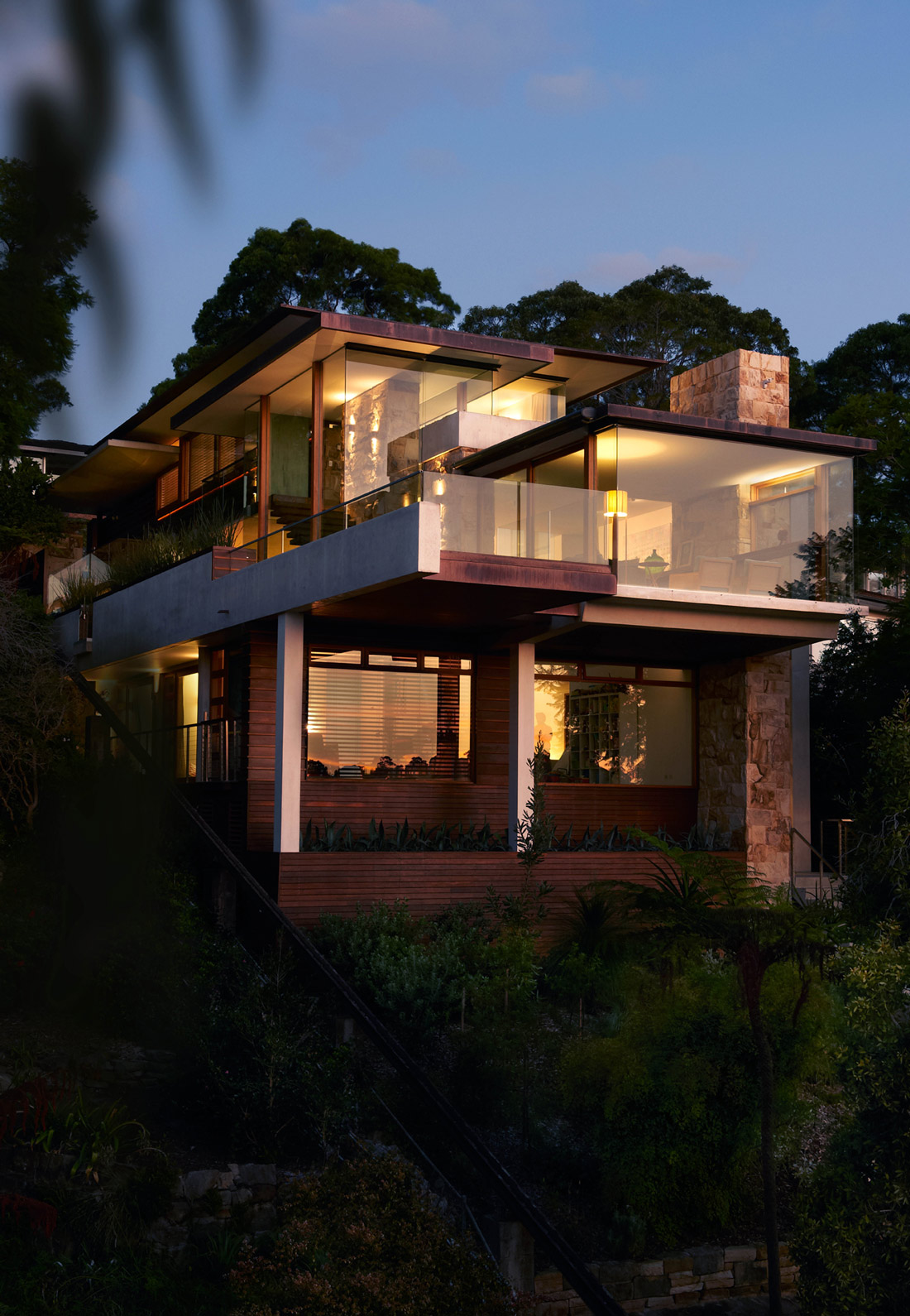
The Delany House was completed in 2012 by the Sydney based studio Jorge Hrdina Architects. This elegant, four level contemporary home sits on a steep lot, surrounded by eucalyptus. The views over Sydney’s Middle Harbour and up the river are simply breath-taking. The Delany House is located in Seaforth, Sydney, Australia.
Rustic Mountain Retreat on Lake Wenatchee in Washington State

The North Lake Wenatchee House was completed by the Seattle based studio DeForest Architects. The clients wanted a blend of rustic and modern, together with a cozy and sophisticated feel. They had previously spent many summers on the lake and found the perfect spot to build. The cabin includes a secret room, with a doorway…
Glass Farmhouse in Northeast Oregon
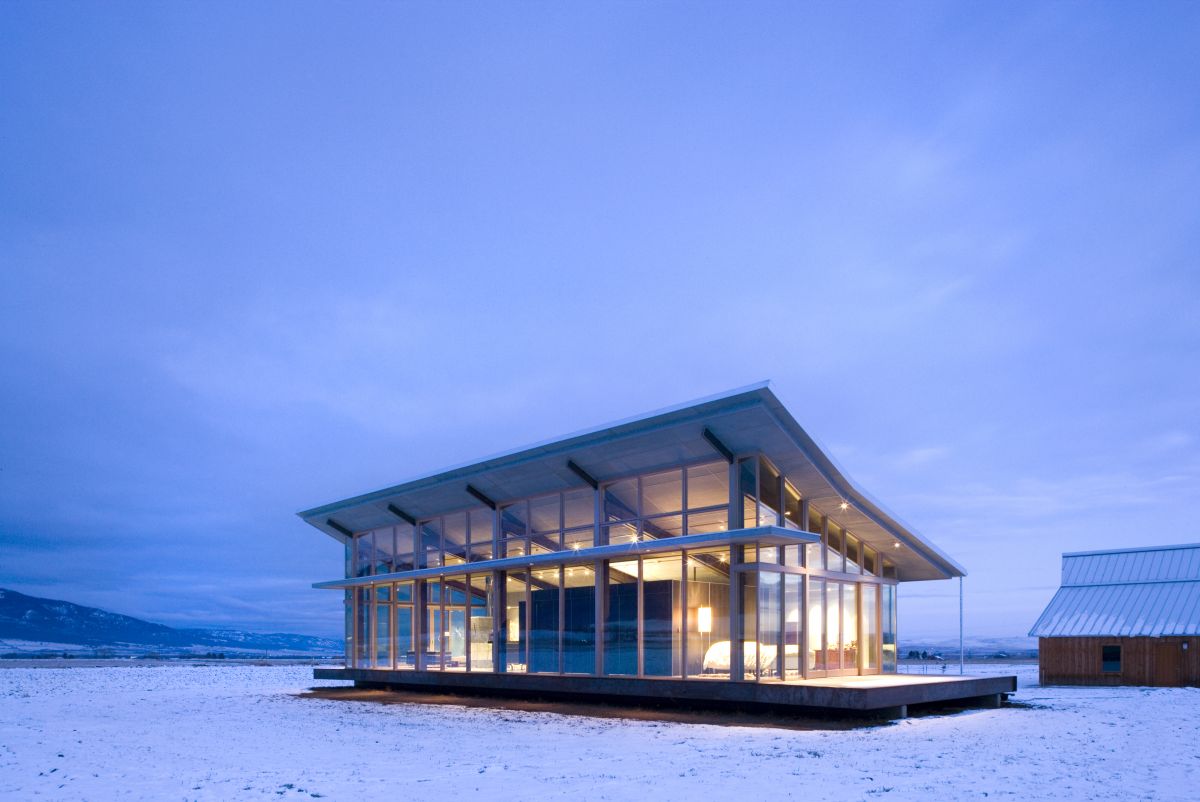
The Glass Farmhouse was completed in 2007 by the Seattle based studio Olson Kundig Architects. This 1,450 square foot, modern residence was conceived as a contemporary glass box that floats atop the surrounding wheat fields. The house was inspired by the client’s deep interest in the design of Philip Johnson’s Glass House. The house and…
Cantilevered House in the Town of Hard, Austria
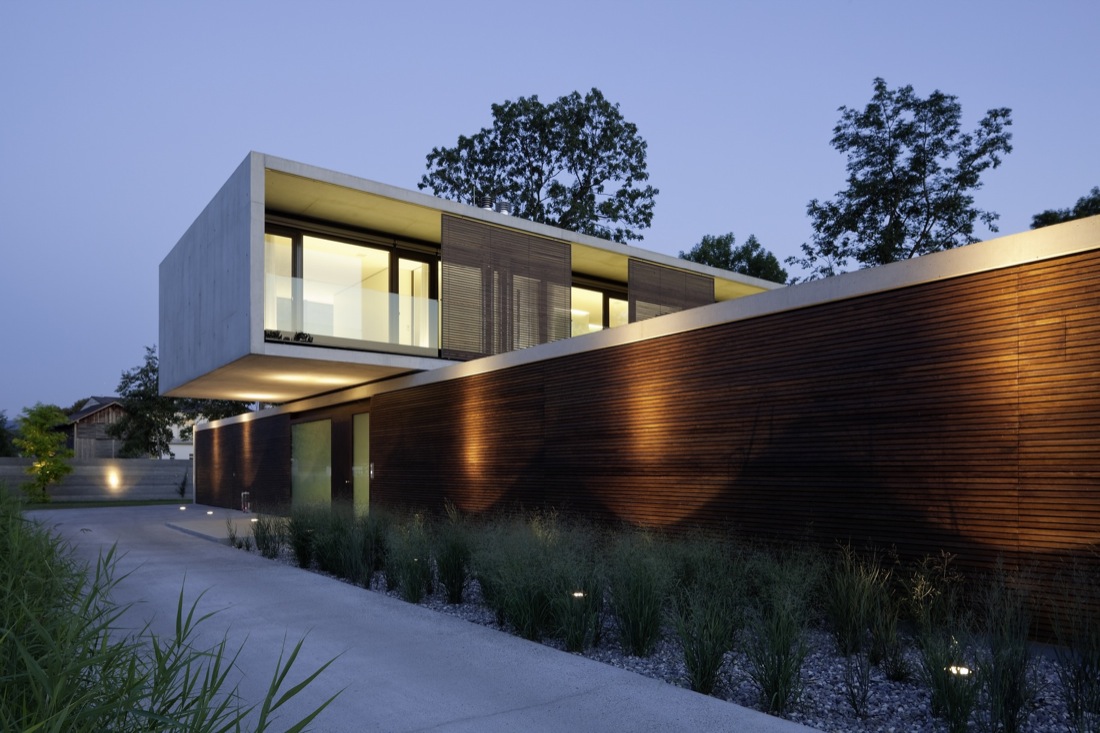
The LK House was completed in 2009 by the Bregenz based studio Dietrich Untertrifaller Architects. This wonderful contemporary home is made up of two cubes, one on top of the other. The cubes were constructed using ‘heavy’ exposed concrete, the facades consist of glass sliding doors and dark wood cladding. The LK House is located…
Tiny House on Wheels: hOMe by Andrew and Gabriella Morrison
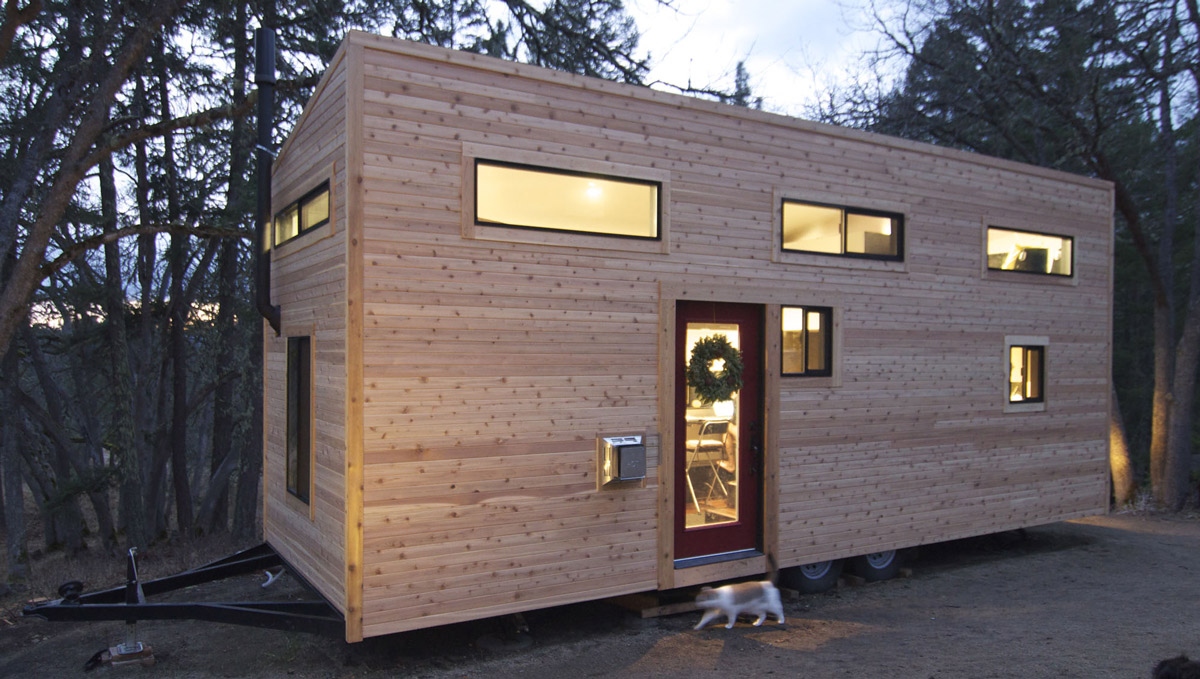
The hOMe project has recently been completed by Andrew and Gabriella Morrison. The project included the design and build of a 221 square foot, mini house on wheels. The home features a living room with gas fireplace, dining area, fully equipped kitchen and shower room on the first floor. Stairs lead to a bedroom at…











