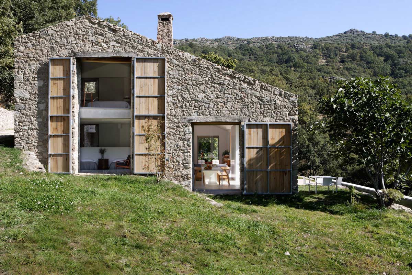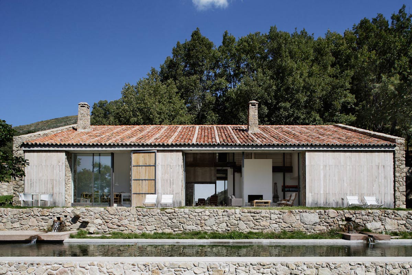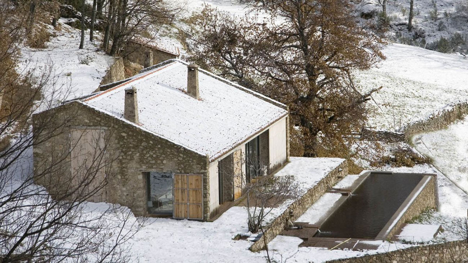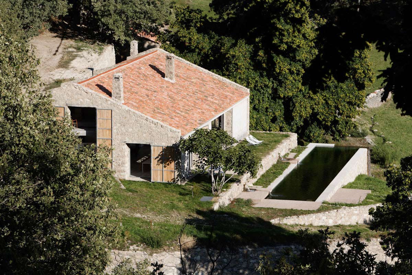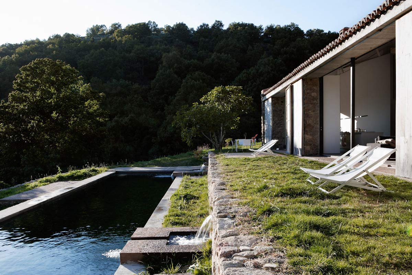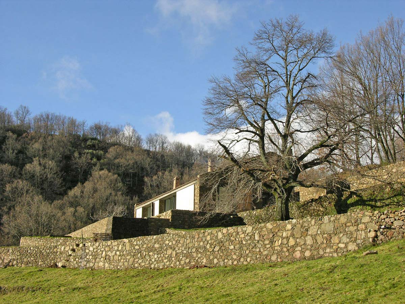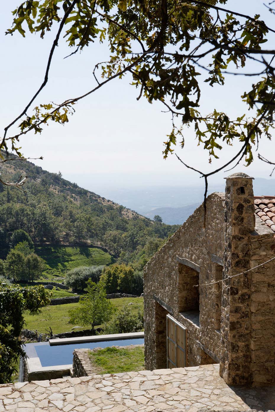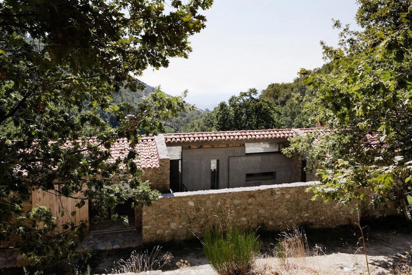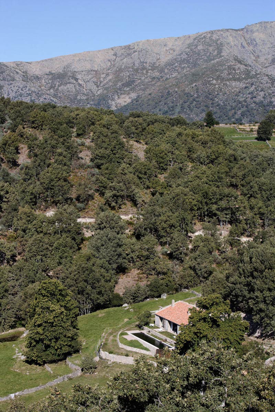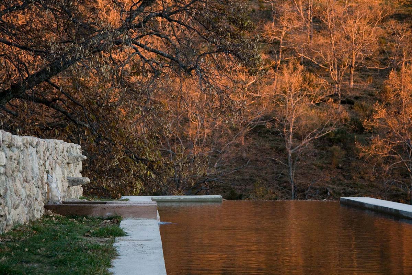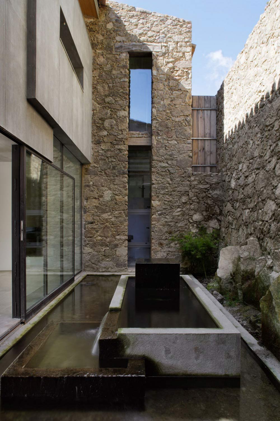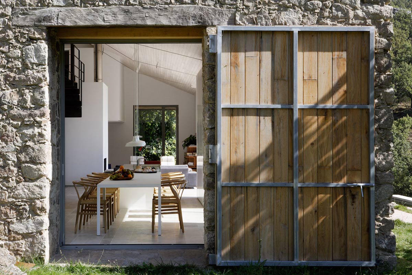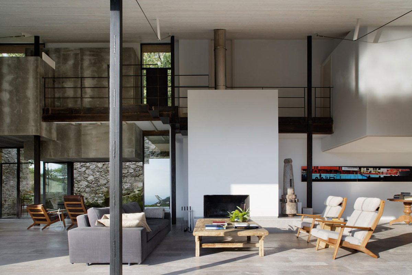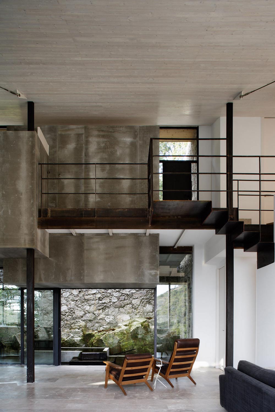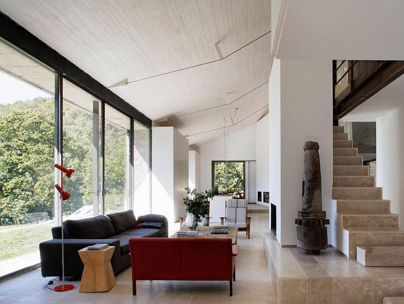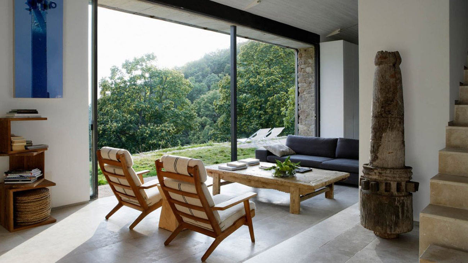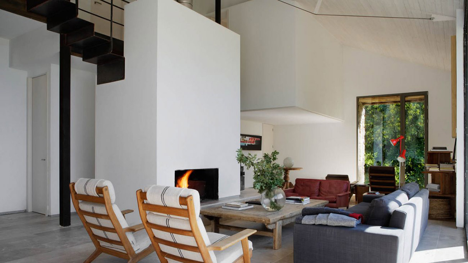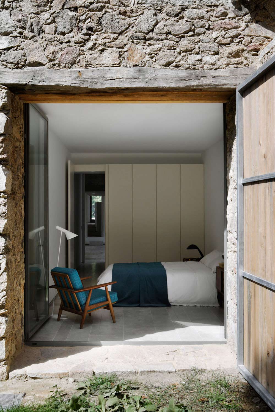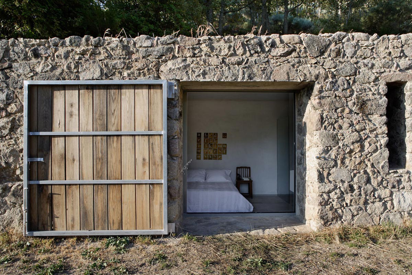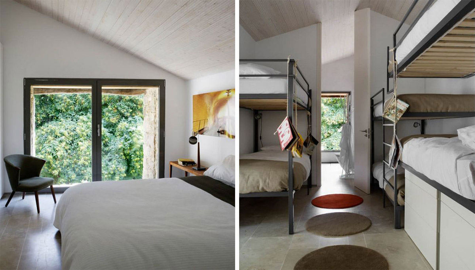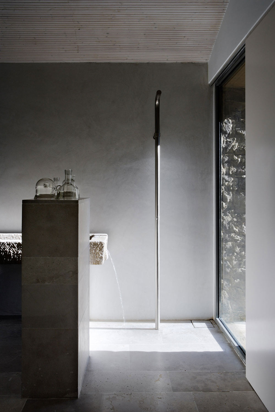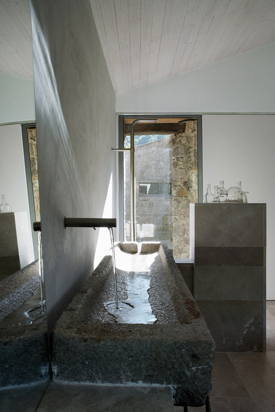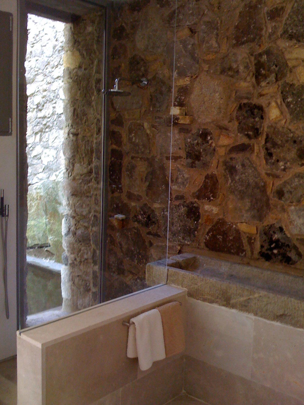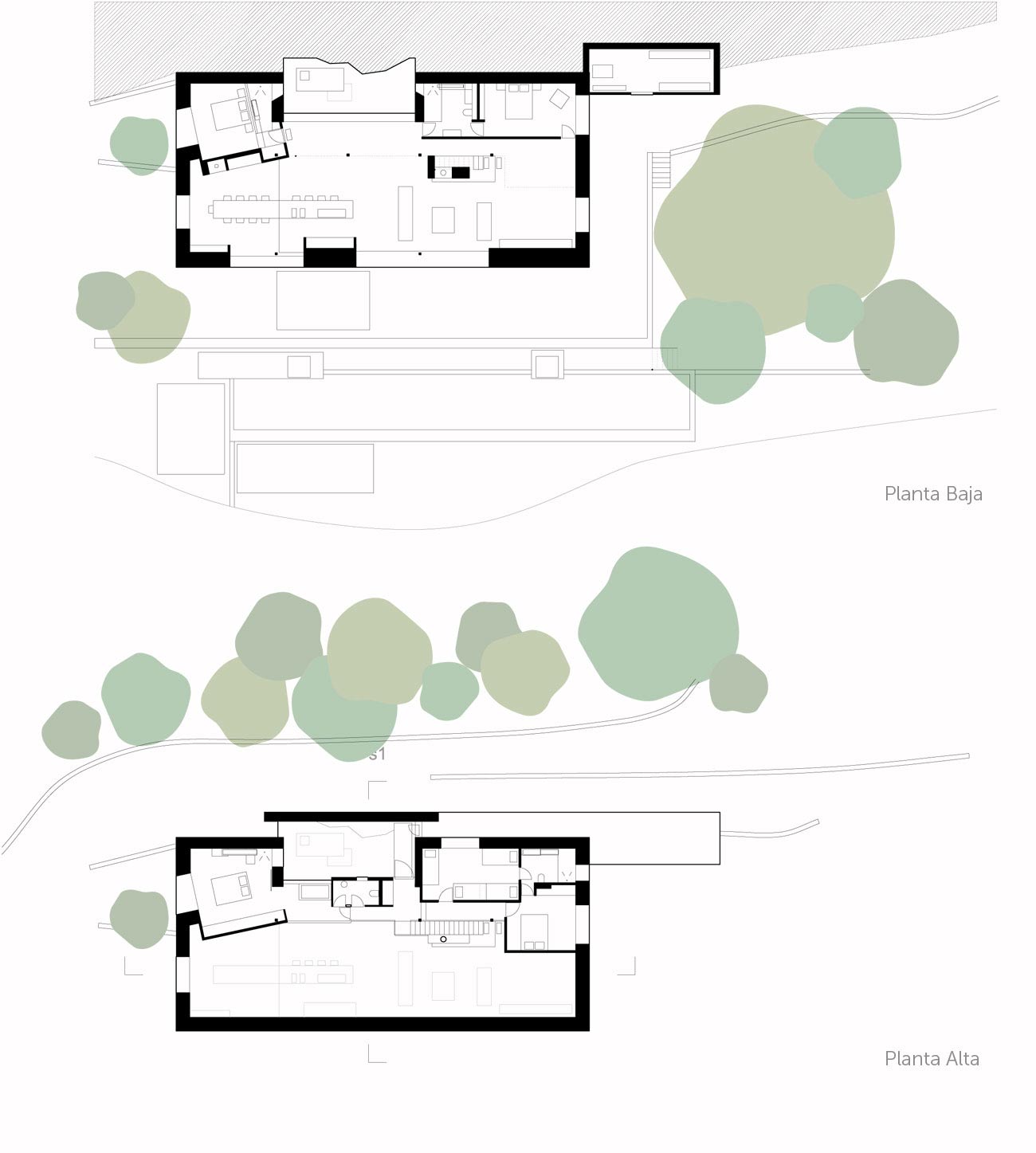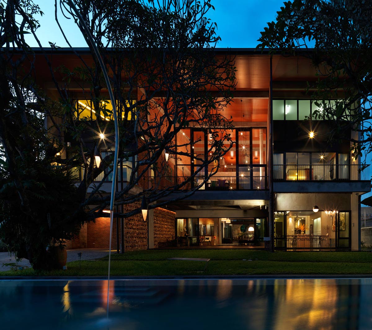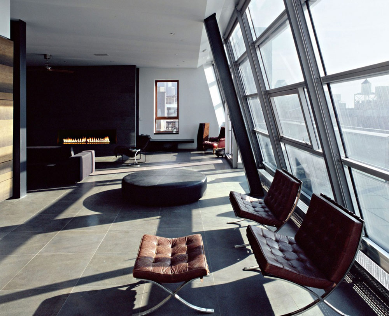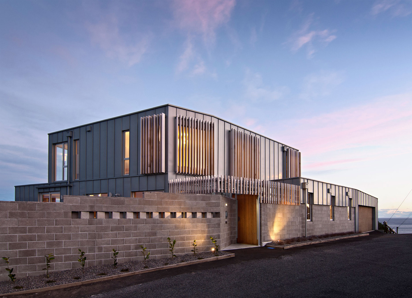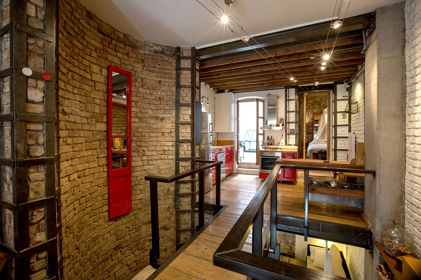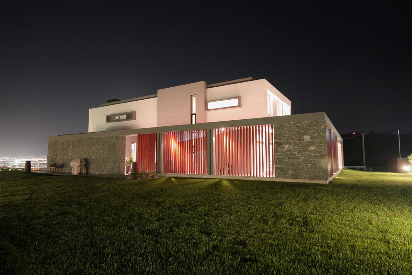Finca en Extremadura in Cáceres, Spain by ÁBATON
The Finca en Extremadura residence was completed by the Madrid bases studio ÁBATON. The project included the renovation of a disused stable in harmony with the environment. This 3,466 square foot home is now a delightful fusion of rustic and modern.
The Finca en Extremadura residence is located in the province of Cáceres, Spain.
Finca en Extremadura in Cáceres, Spain by ÁBATON:
“Located in a privileged environment in the province of Cáceres, the goal was to transform an abandoned stable into a family home by completely renovating it in a way that would be consistent and respectful with the environment.
Problems relating to the electricity and water supply were solved through sustainability systems which ABATON uses in all its projects: a solar panel system with storage batteries was developed to supply energy during the summer; turbines were installed taking advantage of the course of the two streams that run through the estate providing electricity for the winter.”
Comments


