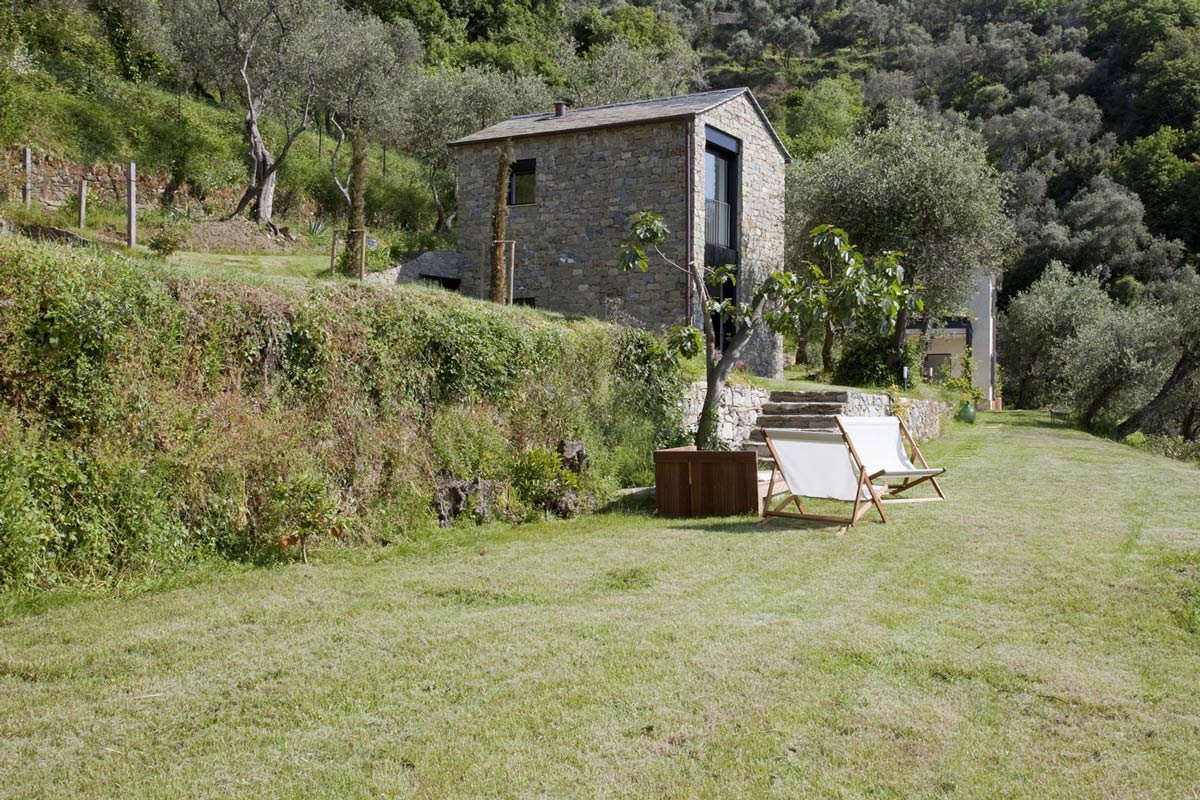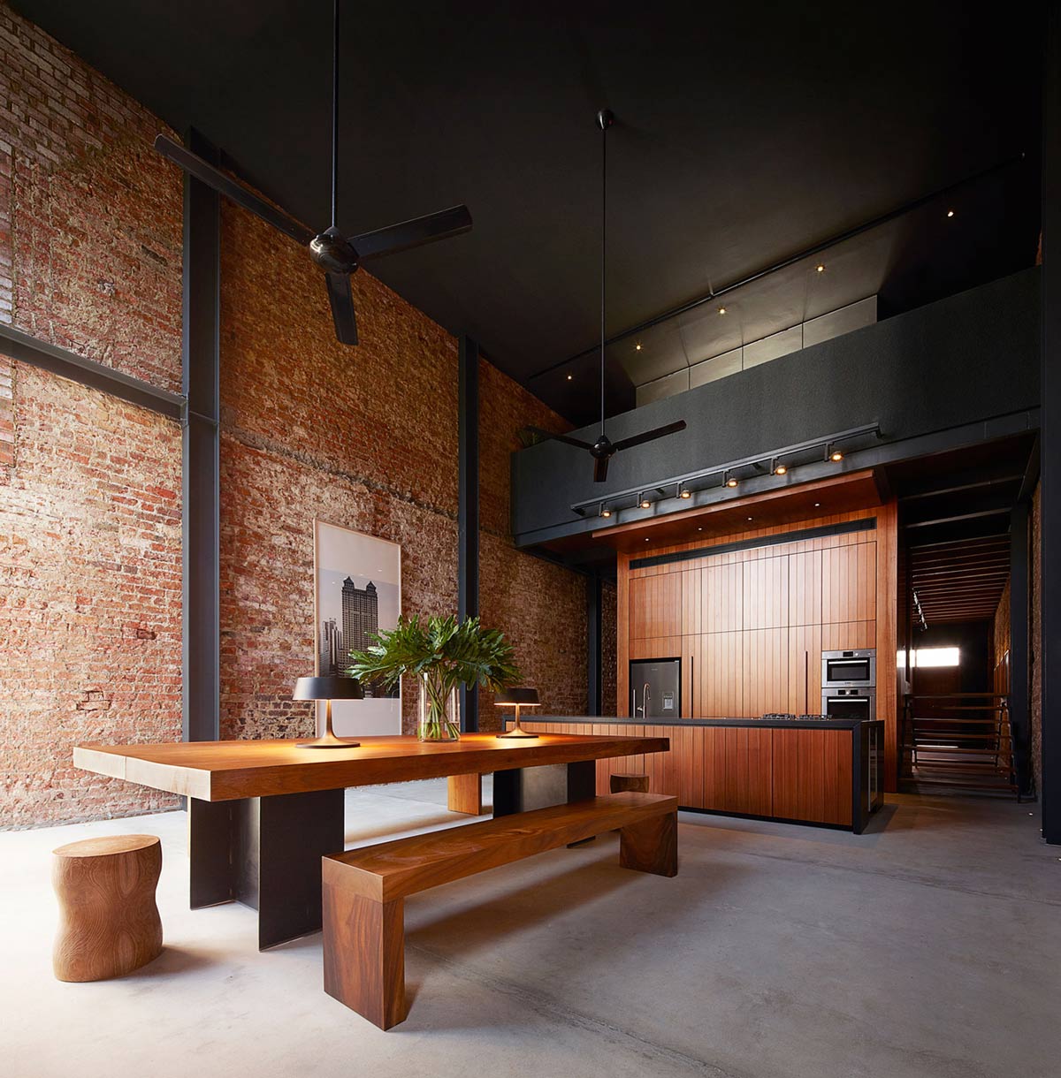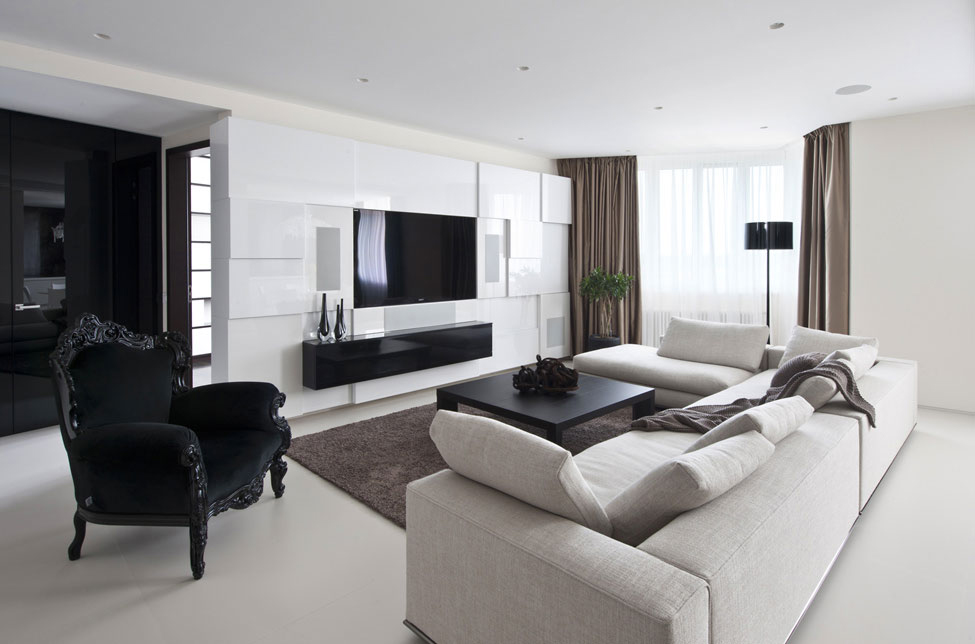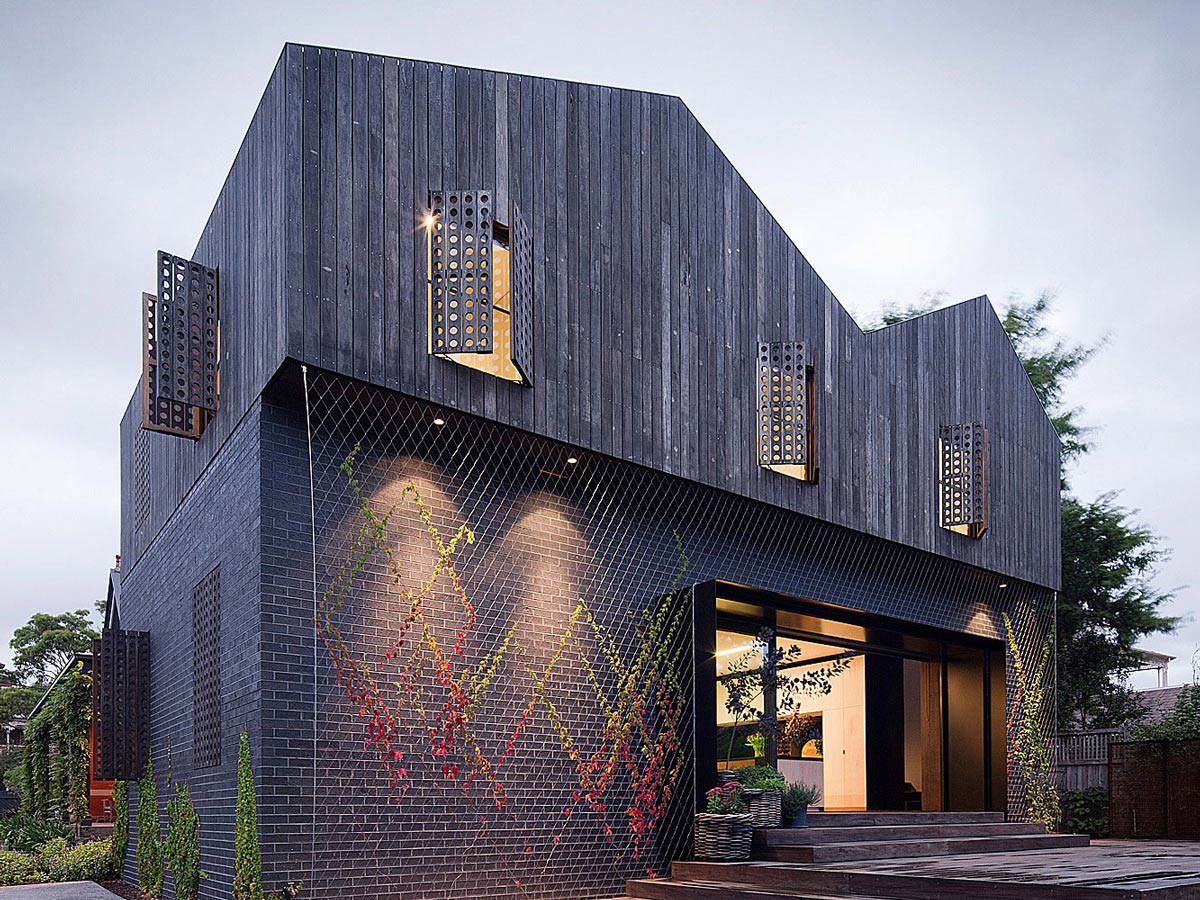Tag: Contemporary Interior
Modern Townhouse in Kuala Lumpur, Malaysia

The Vale was completed by the Kuala Lumpur based interior design firm Blu Water Studio. This compact contemporary townhouse is located in the heart of Kuala Lumpur, Malaysia.
Eco-Friendly House in Amsterdam by FARO Arquitecten

Steigereiland 2.0 was completed in 2009 by the Lisserbroek based studio FARO Arquitecten. This wooden home was an experimental project for sustainable building, heating the house requires hardly any energy. Electricity is generated via a wind turbine on the roof, 150 square feet of heat pipes provide warm water. The home is located in Steigereiland,…
Bright and Spacious Loft in Rhode Island, USA

The Paschke Danskin Double Loft renovation was completed in 2009 by the Providence based studio 3six0 Architecture. This contemporary loft was purchased by a couple with their own individual design ideas, they asked 3six0 to consider two distinct spaces, to be uniquely designed. The loft is located in the jewellery district of Providence, Rhode Island, USA. Paschke Danskin…
Farmhouse in Liguria, Italy by A2BC Architects and SibillAssociati

The Farmhouse was completed in 2011 by Italian studios A2BC Architects and SibillAssociati. This project included the restoration and expansion of an old farmhouse, located on a terraced hillside of Cinque Terre in the Liguria region of Italy. Farmhouse in Riomaggiore, Italy by A2BC Architects and SibillAssociati: “The restoration and expansion of a farmhouse on the…
Apartment by the Beach in Mumbai, India by ZZ Architects

The Apartment by the Beach was completed by the Mumbai based studio ZZ Architects. This modern beachside apartment is located in the affluent neighborhood of Juhu, in Mumbai, India. Apartment by the Beach in Mumbai, India by ZZ Architects: “The Existing site was an old sea facing apartment with private backyard facing the sea. The…
Yorkville Penthouse II in Toronto, Canada by Cecconi Simone

The Yorkville Penthouse II was completed in 2011 by the Toronto based interior design practice Cecconi Simone. This striking 4,300 square foot, full-floor penthouse is located in Toronto, Canada. Yorkville Penthouse II in Toronto, Canada by Cecconi Simone: “This 4300 square foot contemporary penthouse by Cecconi Simone occupies an entire level in a new, hi-rise…
Lucky Shophouse in Joo Chiat, Singapore by CHANG Architects

The Lucky Shophouse was completed in 2012 by the by the Chicago based studio CHANG Architects. This project included the renovation of an old Shophouse, originally a book shop built in the 1920’s. Located in Joo Chiat, Singapore. Lucky Shophouse in Joo Chiat, Singapore by CHANG Architects: “An old shophouse. A Joo Chiat Client. The…
Torre Moravola Boutique Hotel in Montone, Italy

The Torre Moravola Boutique Hotel was complete by the Hong Kong based studio Mackenzie-Chong Design. This project included the renovation of the Tower of Moravola, now the architects home and a hotel. The Torre Moravola Boutique Hotel is located in Montone, Italy. Torre Moravola Boutique Hotel in Montone, Italy: “In the heart of Umbria, near…
Elegant Apartment in Zelenograd, Russia by Alexandra Fedorova

The Apartment in Zelenograd was designed by the Moscow based studio Alexandra Fedorova. This 2,153 square foot modern luxurious apartment affords two bedrooms, two bathrooms. Designed with a black, white and brown palette, green and yellow soften the child’s bedroom. The apartment is Located in Zelenograd, Moscow, Russia.
Twin Peaks House in Hawthorn, Australia by Jackson Clements Burrows

The Twin Peaks House was completed in 2011 by the Melbourne based studio Jackson Clements Burrows. This project involved the renovation and addition to an existing Edwardian house, designed for a family with three children. Located in Hawthorn, a suburb of Melbourne, Australia. Twin Peaks House in Hawthorn, Australia by Jackson Clements Burrows: “This project…











