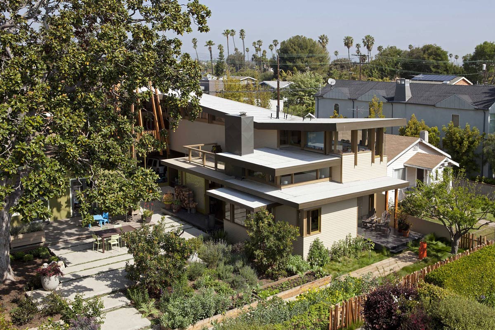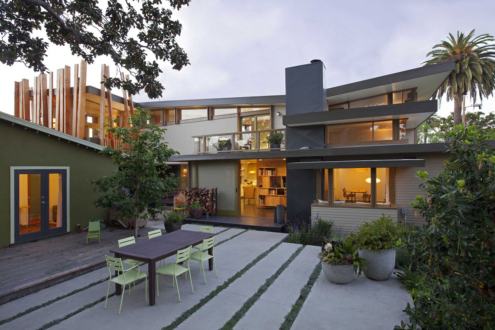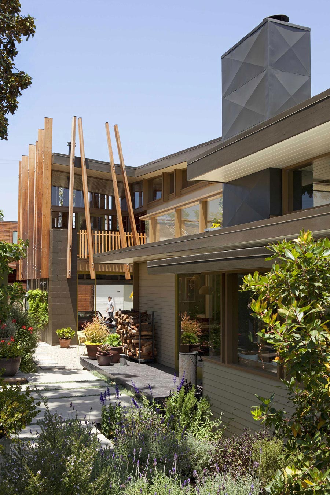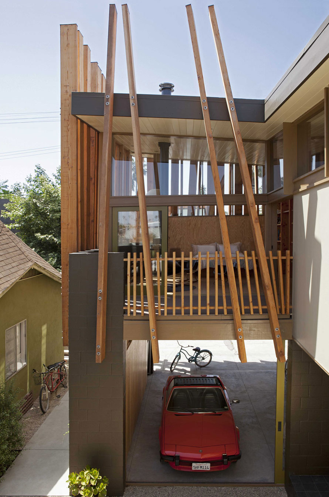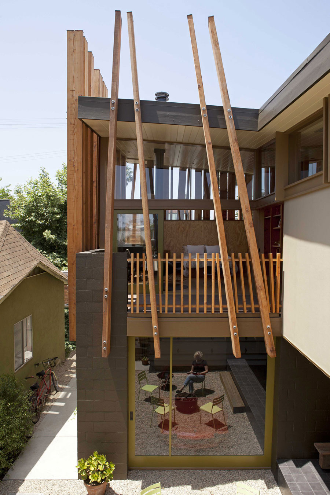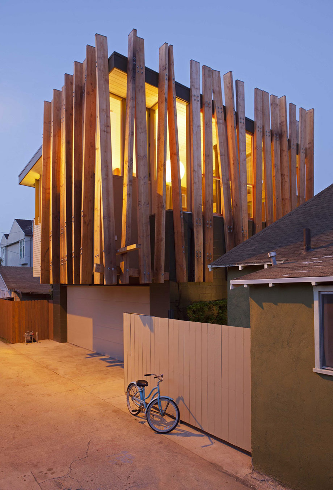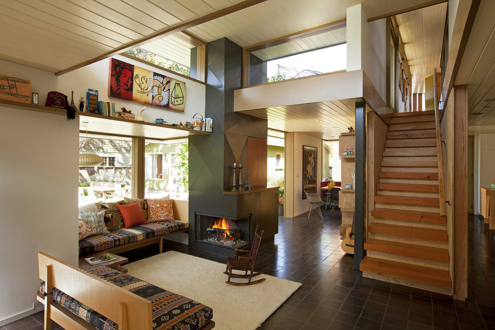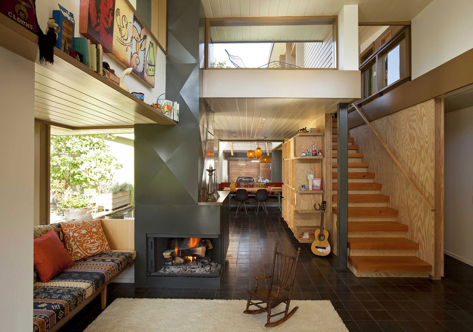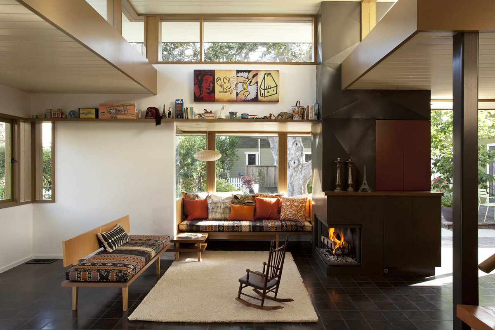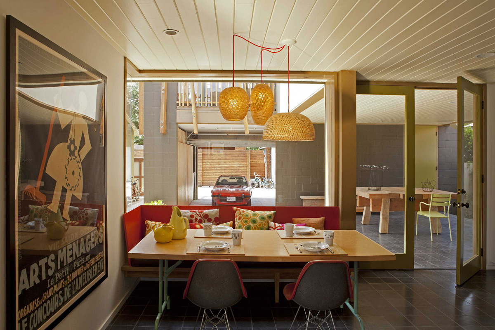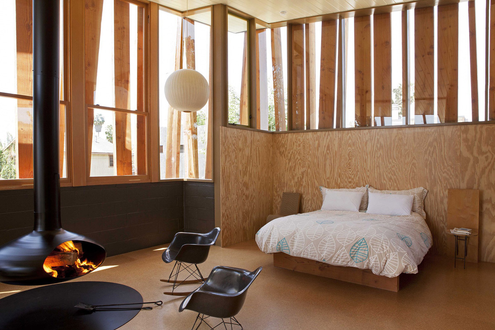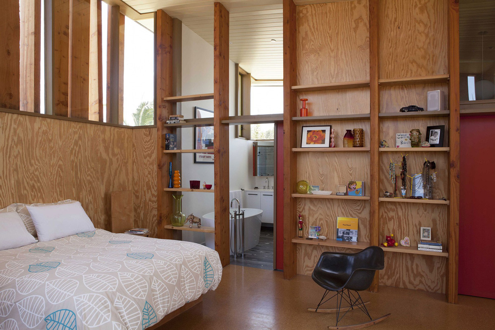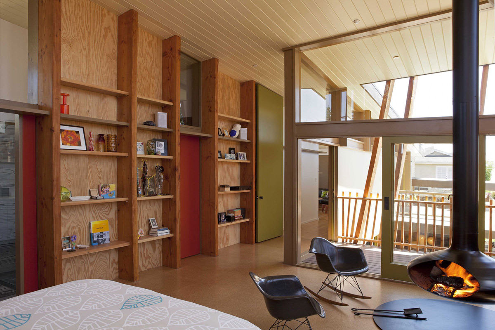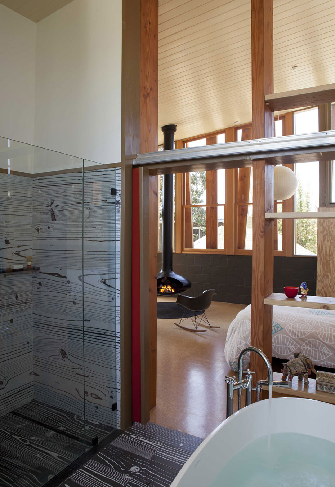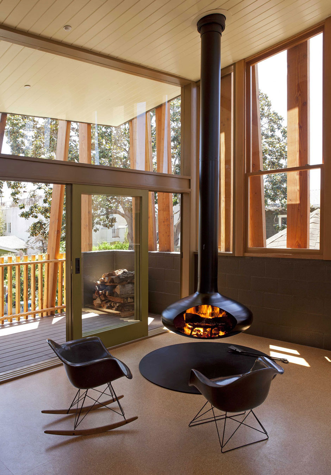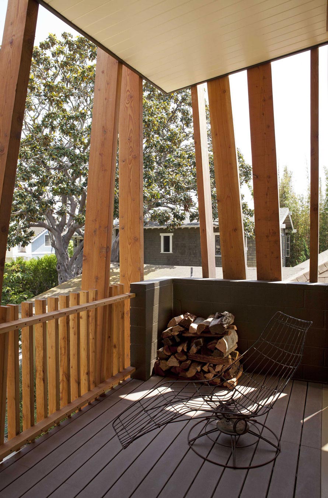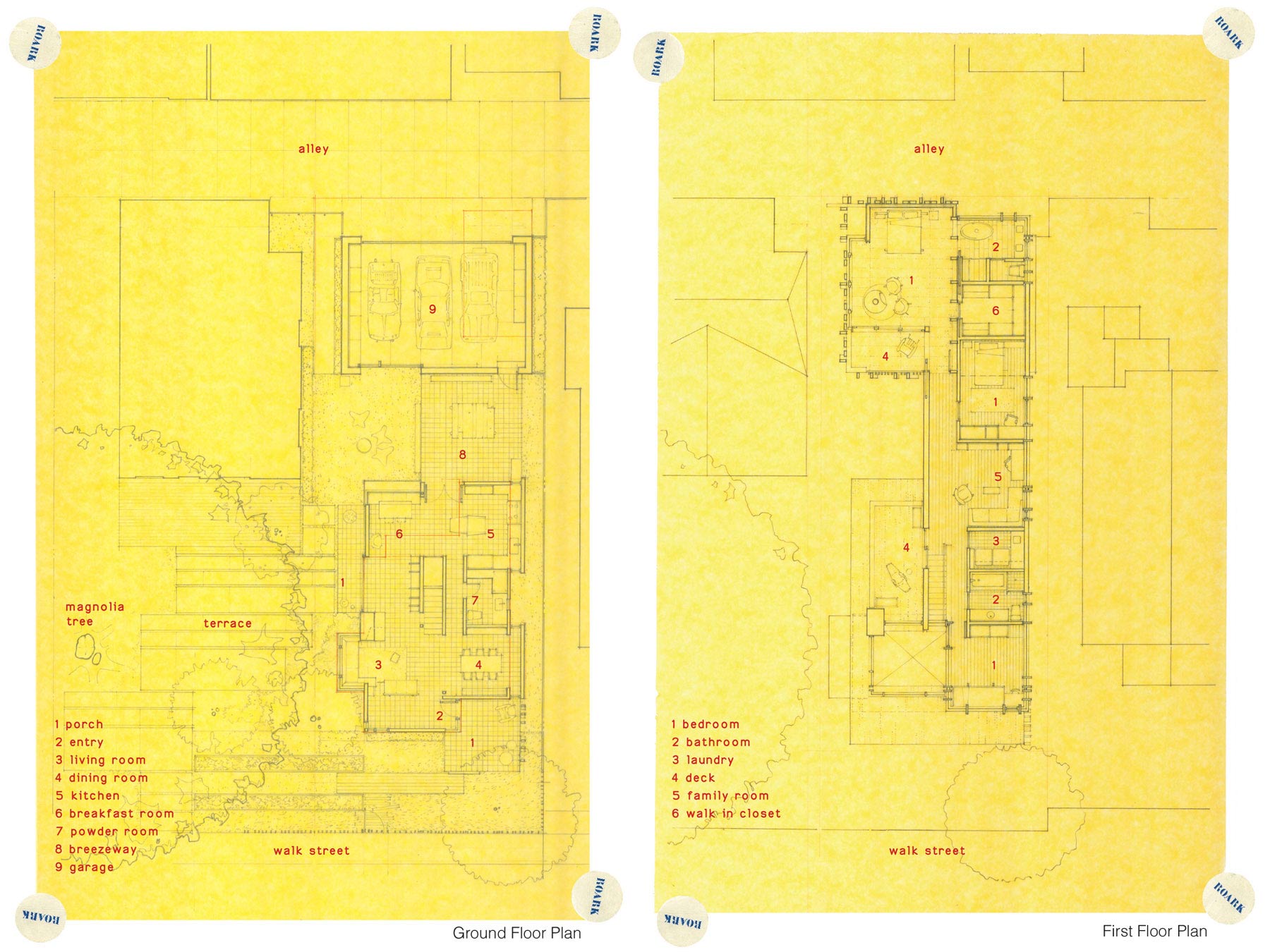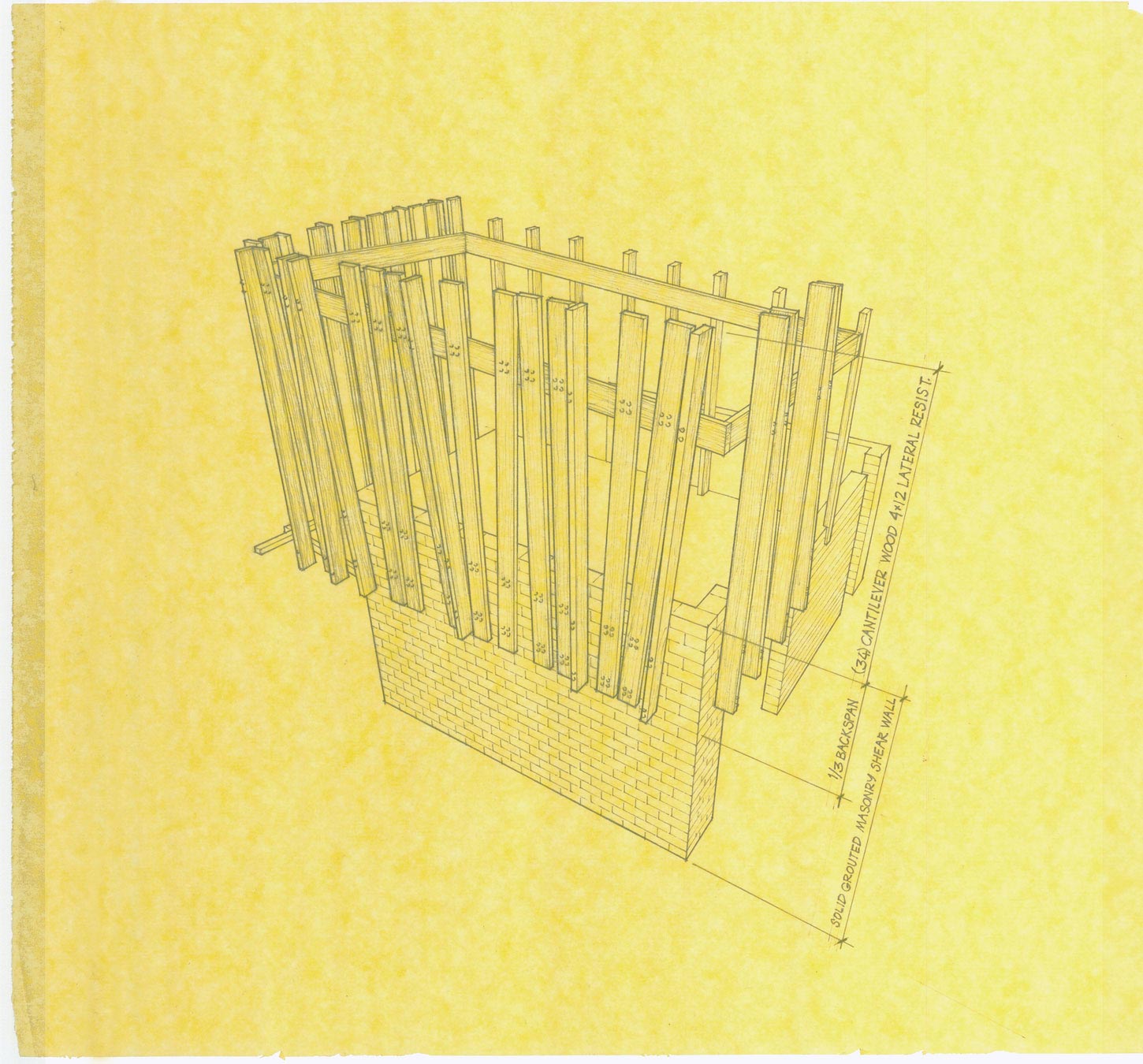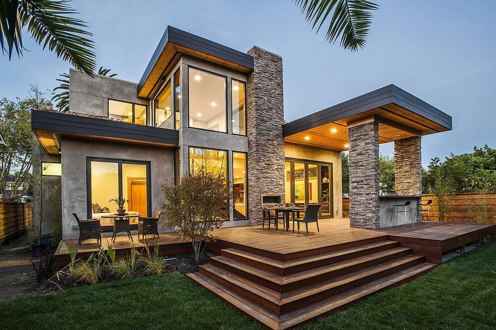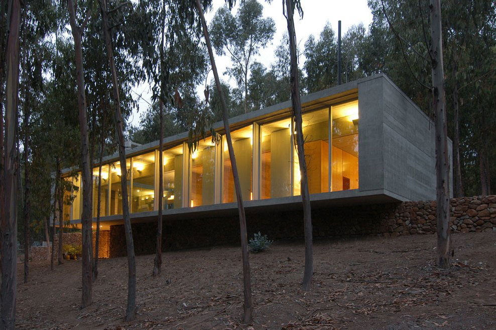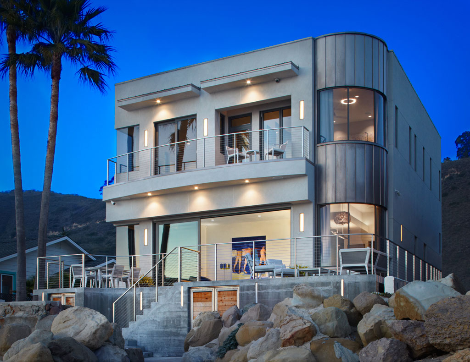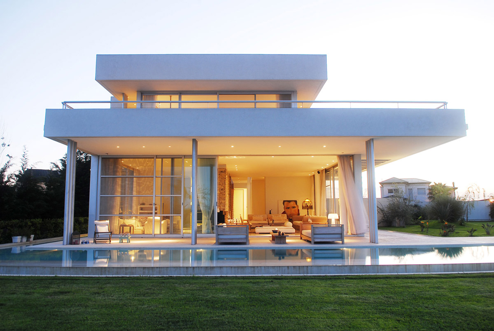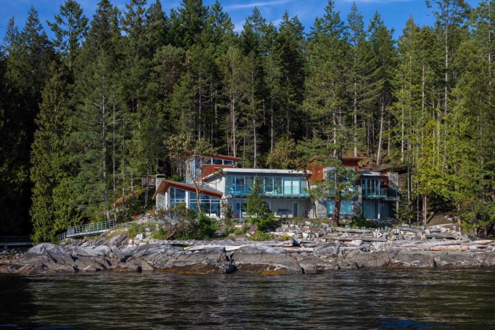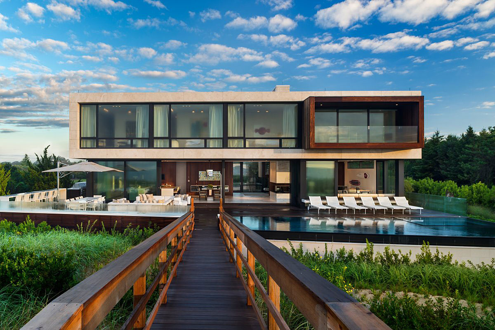Wonderful Renovation and Addition in Venice, California
The Smith-Clementi Residence was completed in 2012 by the Los Angeles based design firm Rios Clementi Hale Studios. This project included the remodelling and extension of a 1920’s home, the house was previously extended in 1996.
This fabulous home is located in Venice, California, USA.
Smith-Clementi Residence in Venice, California, USA, details by Rios Clementi Hale Studios:
Program
“Exterior and interior remodel and addition to single-family home and adjacent yard. First floor: living area, kitchen/breakfast room, powder room, outdoor dining, garage. Second floor: master suite, family room/office, two children’s bedrooms, children’s bath, utility room.
DesignOriginally built in 1920s (at 600 square feet) and renovated by husband-and-wife architects in 1996 with second-floor addition, the house grew again in 2012 with the addition of a second lot, reconfiguration of public and private areas, and new garage and master suite. The resulting home now revolves around indoor/outdoor connections to the vast patio space with decorative and working gardens. The front volume maintains a refined lap siding as a signal to the house’s bungalow origins with a scale appropriate for the walk street, while the expressive back volume sports exaggerated vertical wood framing as sunshades to the glass master bedroom volume. “A house and its antithesis,” is how the architects/homeowners describe the relationship between the two elements.
The house slowly reveals itself along a walk street in Venice, CA, with the design juxtapositions foreshadowed by corresponding fences—a vine-covered traditional wrought-iron fence leads into an raw- wood rustic picket fence. The idea of “Cape Cod meets California Modern” is displayed in the varying rooflines that open the structure to natural light and create terraces for outdoor living. Public areas on the ground floor flow into each other and toward the outdoors. A new large sliding-glass door opens the lower level out to the generous plaza formed from linear concrete slabs with grass and pebbles interspersed. No-mow grass surrounds the front elevated entry porch, which begins the consistent black concrete-tile flooring that travels from outside through the first-floor living, dining, and kitchen areas, then back outside to the al fresco dining platform.
Muted colours on the exterior are derived from the landscape and majestic magnolia tree on the property, while natural-wood trim further connects the structure to the landscape. Accessible openings—doors and operable windows—are trimmed in olive paint. The back volume addition encompasses garage and storage with glass-enclosed master suite above. Structural, vertical raw-wood framing is expressively placed around the glass volume. In additional to functionally acting as sunscreens, the beams connote a tree house and correspond to the picket fence in both materiality and attitude. Both front and back parts of the house are distinct on the ground floor—connected by the open-air dining terrace—while the upper- level, cement-board cladded “bridge” connection is more seamless from the interior, acting as a large, common space shared by the family.
Immediately upon entering the home, one feels the senses of light and play. Window walls face the outdoor areas and clerestory windows express the changing levels. Standing in the entry living room, one can see clear through to the breakfast area, outdoor dining, and garage. The living room features built-in and free-standing custom benches upholstered in lively patterned fabric. The existing fireplace was re-clad in origami-like dark metal. Materials were chosen to express functionality, thus natural wood and plywood are used extensively, allowing family art and artefacts to add color and character. The open kitchen features a built-in banquette and breakfast table, sleek and simple white cabinetry, and plywood- covered exhaust hood above the working antique stove, which once belonged to noted architect Ming Fung’s mother (Smith and Clementi met at Hodgetts + Fung early in their careers). The custom butcher- block island unfolds to a playful Buffalo profile. Floor-to-ceiling plywood book and entertainment center leads to the heavy timber wood staircase.
Upstairs, two bedrooms and a shared bath for the owners’ nine- and 16-year-old daughters are separated from the master suite by the “bridge”. Central to the bridge is the open family room—a hub of activity combining TV viewing, computer, and various other functions that mirror the family’s lifestyle. The flooring changes from wood to cork tiles beyond an olive-colored floor-to-ceiling door that opens to the master suite, which includes seating area, terrace, bath, and walk-in closets. A seven-foot-high plywood wall acts as headboard and privacy shield to the alley, while the CMU wall extends up from the garage below and then through the full-height glass wall to the outdoor balcony. Sliding and pocketing doors on two sides can be opened and closed as desired to manage degrees of openness. The hanging fireplace swivels to direct heat either toward the room or toward the balcony. The plywood storage wall is inset with red doorways leading into closets and the master bath. Open shelves allow a clear view into the bath, which may alternately by closed off by sliding the door all the way across. White cabinetry and positive/negative faux bois tile highlight the master bath.
Obtaining the neighbouring lot gave the owners the freedom to open the home up to the outside. “Even though we’re Modernists,” notes Frank, “the relationship to the outdoors in the previous renovation wasn’t sufficient.” Orienting views toward the existing 80-year-old Magnolia Grande Flora tree resulted in short vistas with long diagonals that afford views, light, and air. On the adjoining property sits an olive-colored house for Julie’s mother, who also collaborated on the landscape. Long troughs with growing vegetable are placed along the walk street.”
Comments



