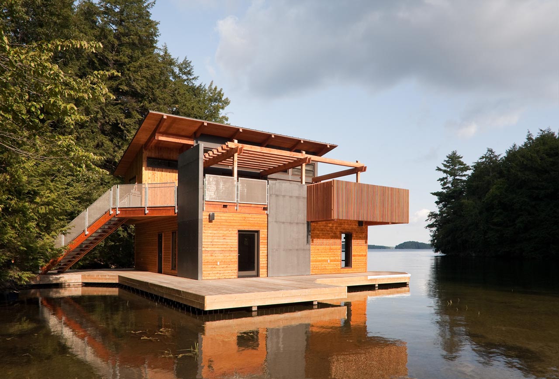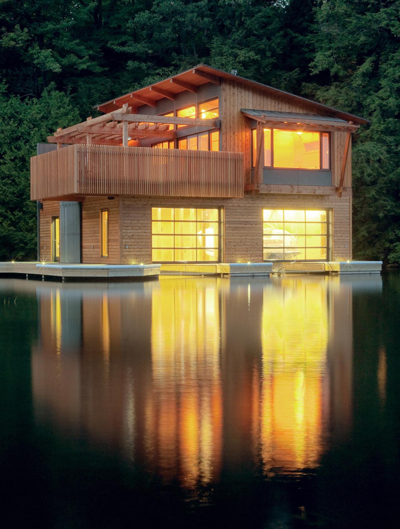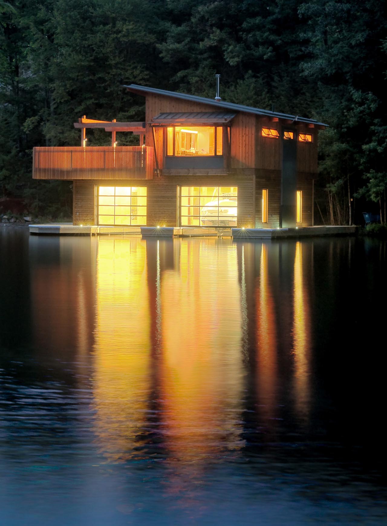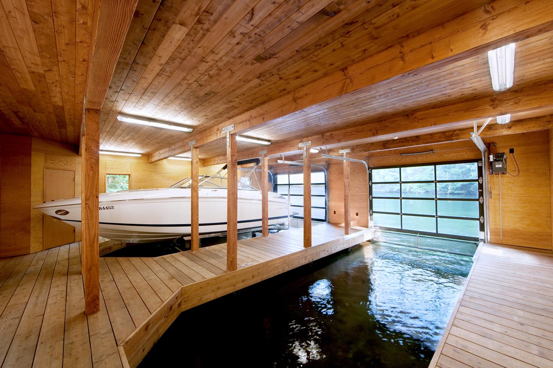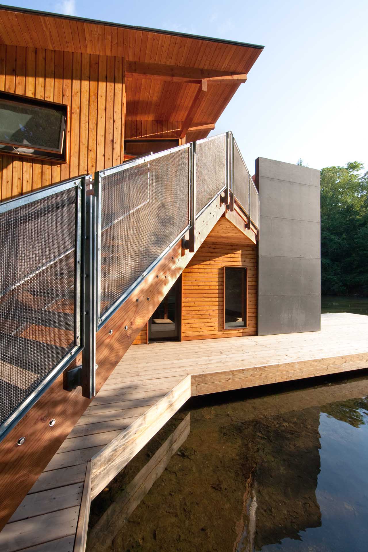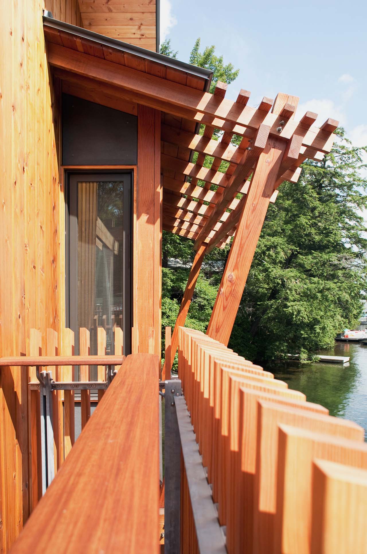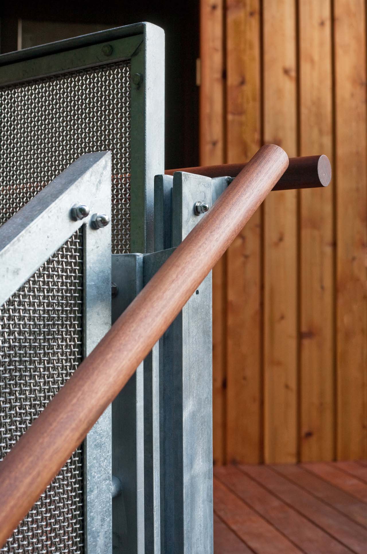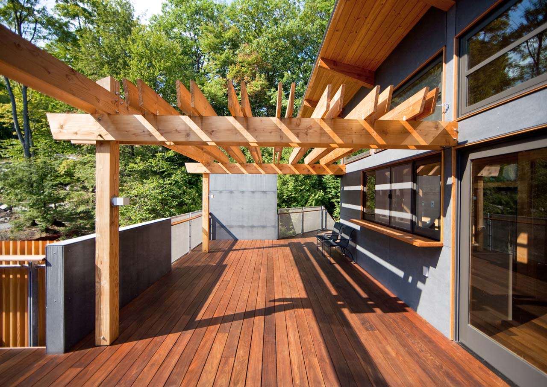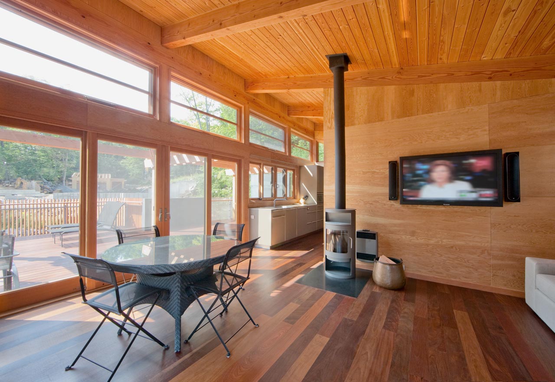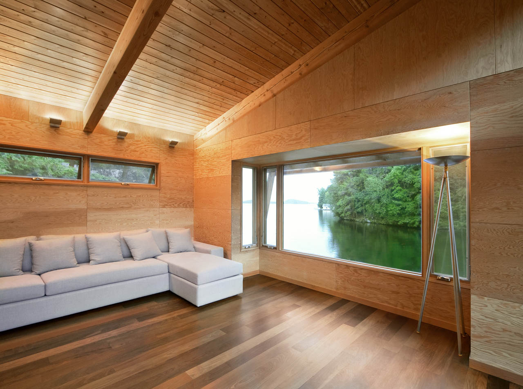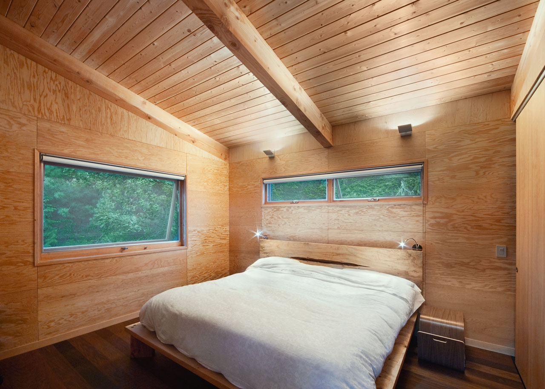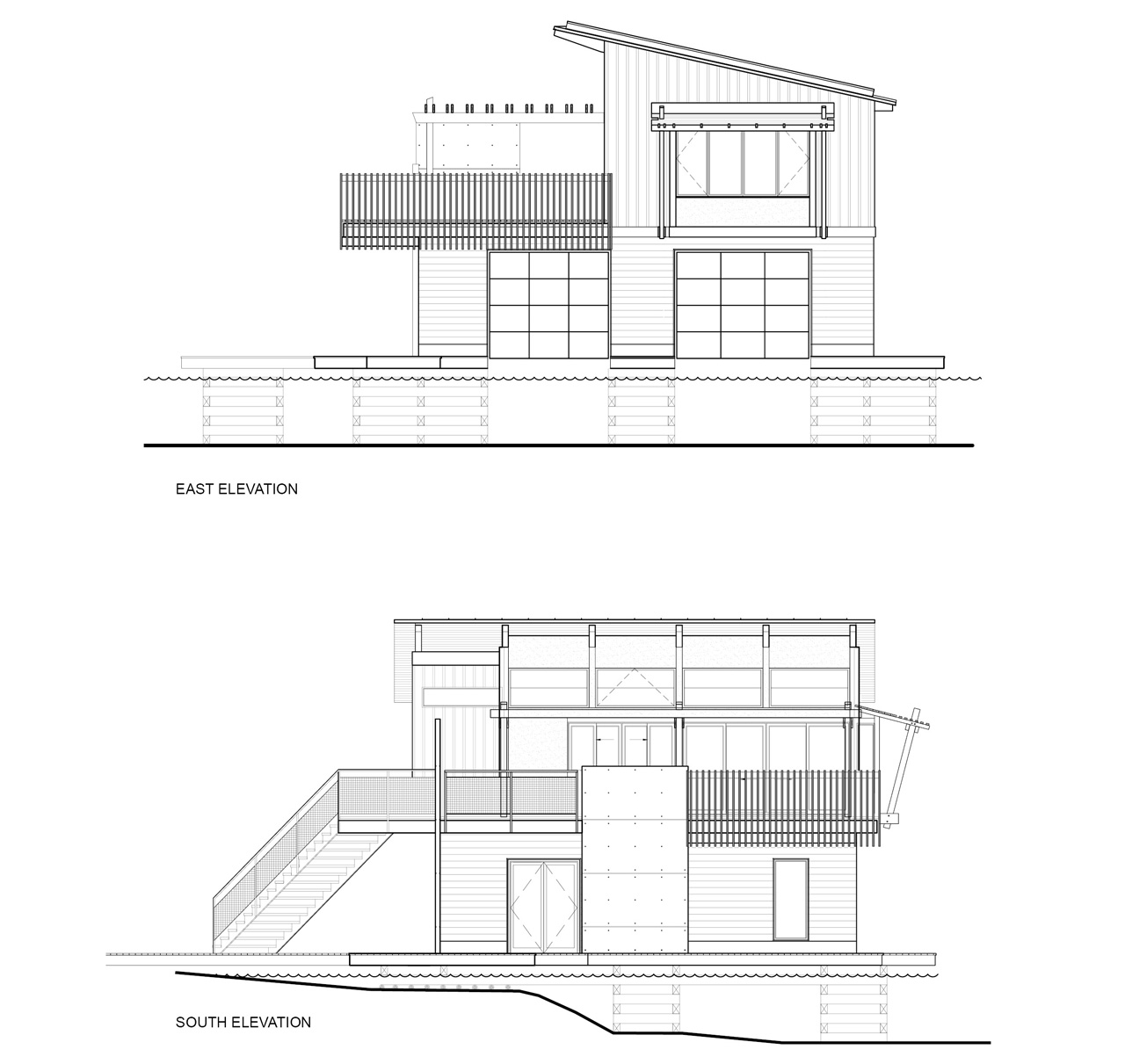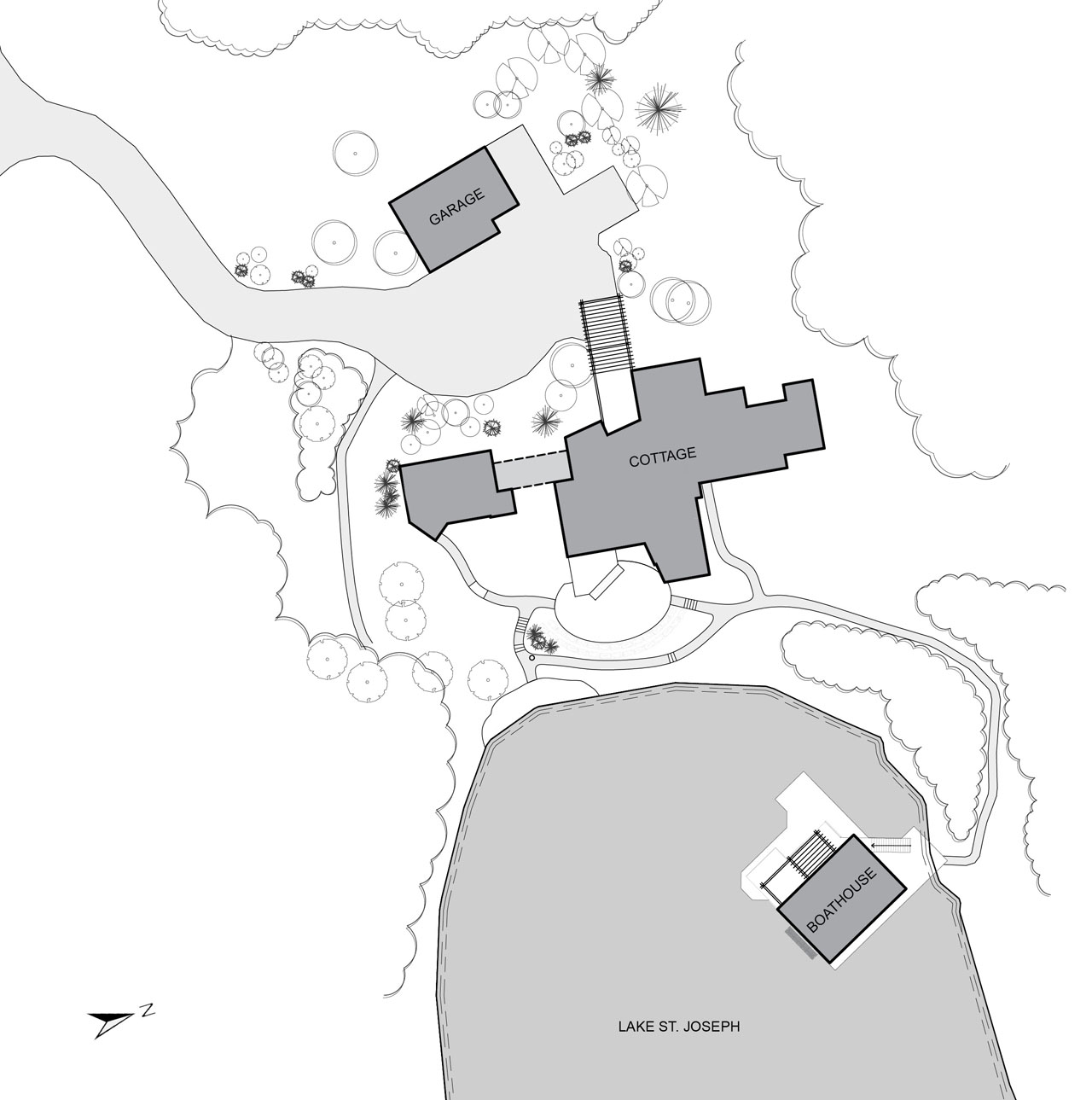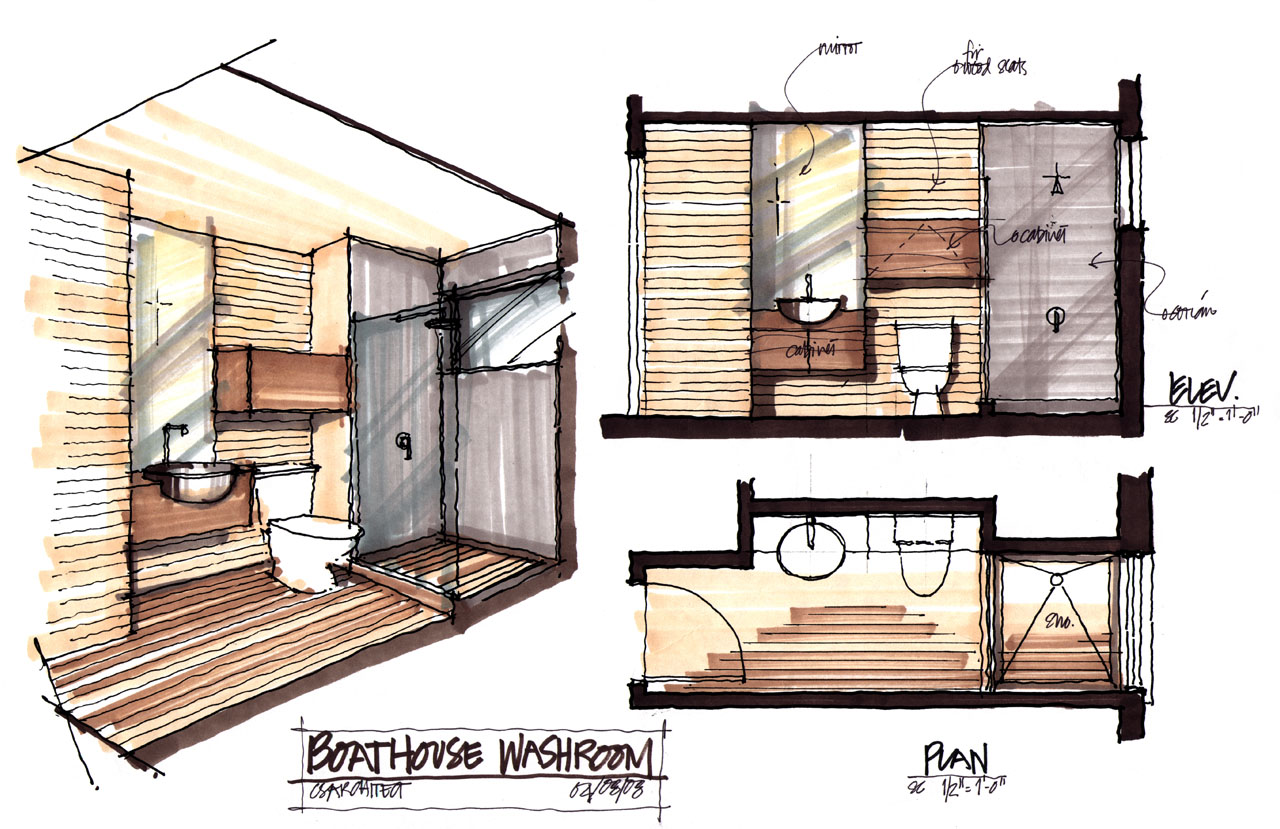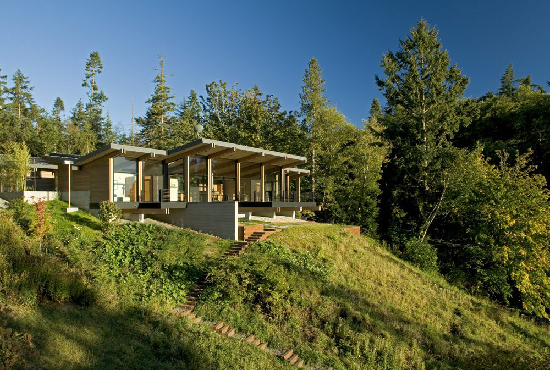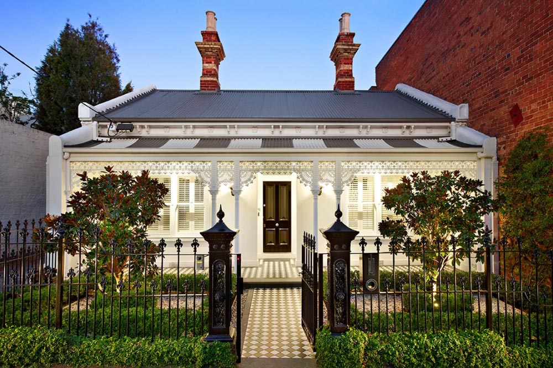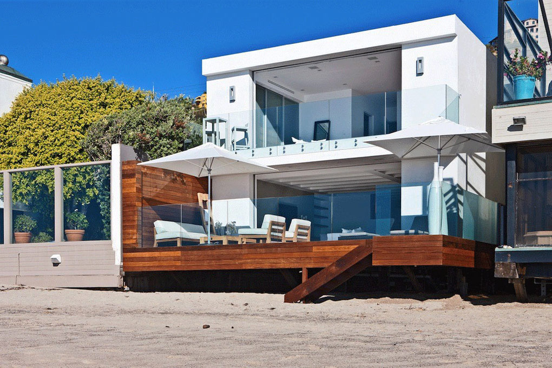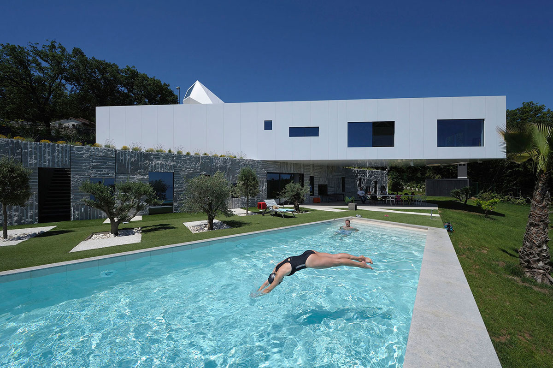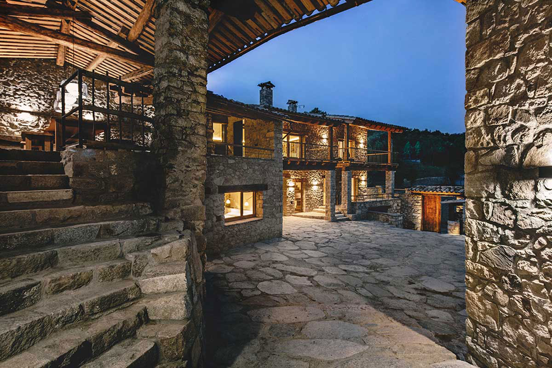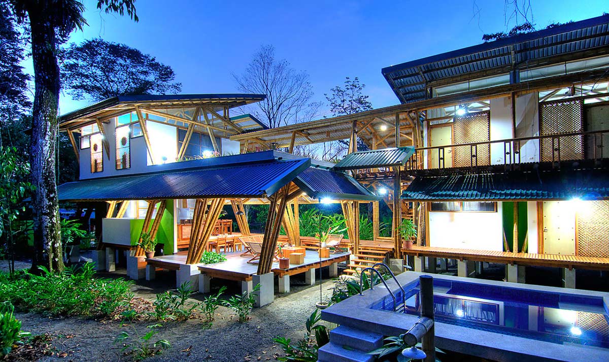Boathouse Renovation and Extension in Muskoka Lakes, Ontario
The Muskoka Boathouse was completed in 2007 by the Ottawa based studio Christopher Simmonds Architect. This project included the renovation of the existing boathouse and a new 600 square foot, second storey guest suite.
The Muskoka Boathouse is situated at the end of a narrow bay in the Muskoka Lakes region of Ontario, Canada.
Muskoka Lakes Boathouse, Muskoka, Ontario, details by Christopher Simmonds Architect:
“This rebuilt boathouse contains a new 600sq.ft. second storey guest suite – complete with kitchenette, living space, three piece washroom, bedroom and roof terrace. Situated at the end of a narrow bay, the design mediates between extended views out to the wide vista of the distant lake and the immediacy of the enclosed forested shoreline of the bay.
The exterior cladding of the main volume is clear stained western red cedar, used horizontally on the ground floor and vertically above. Feature walls are clad in integrally coloured cement panels. Stair guards are steel framed with a wire mesh infill and add a further nautical level of detail. The cabin is constructed as a hybrid post and beam/wood stud frame structure with exposed Douglas Fir roof rafters and decking.”
Awards
Winner of Open Category (projects in North America), 2011 Greater Ottawa Home Builders Association (GOHBA) Awards
Comments


