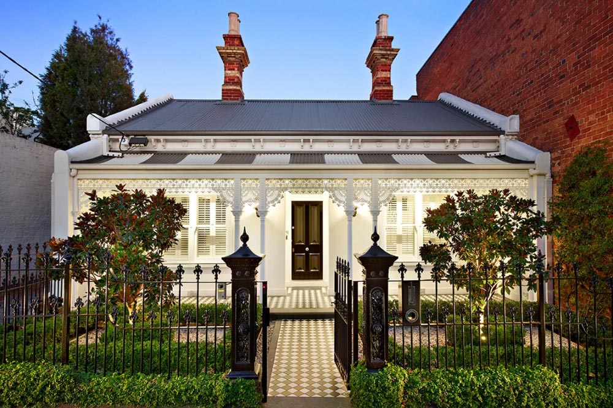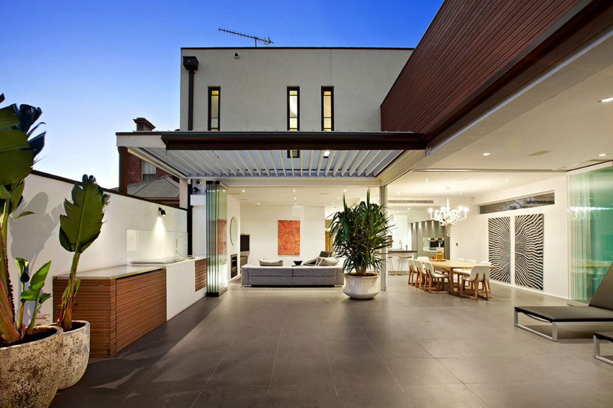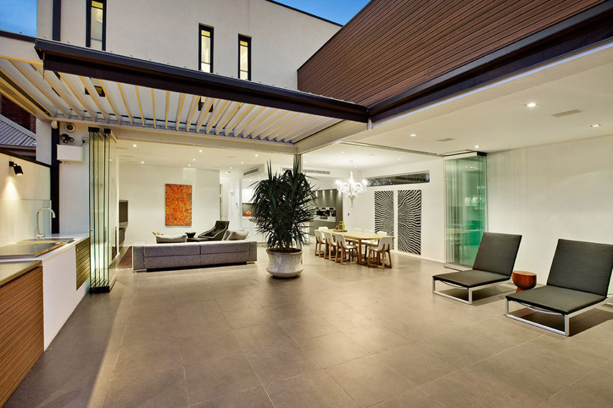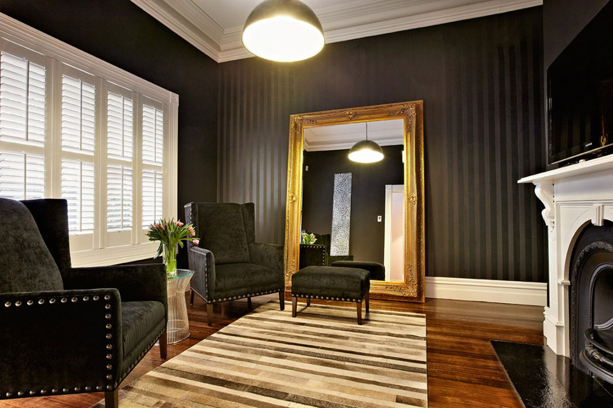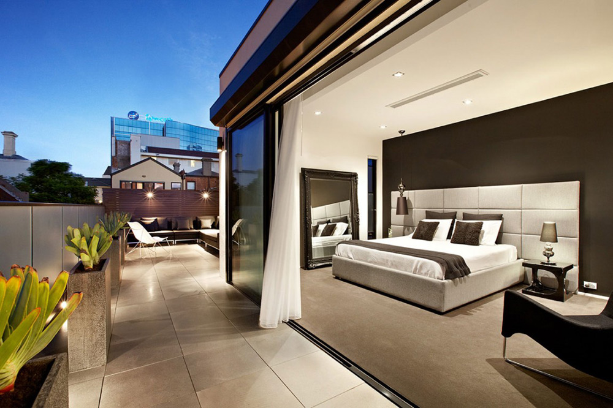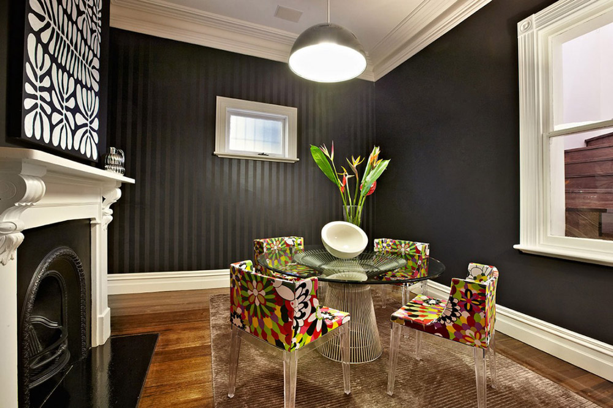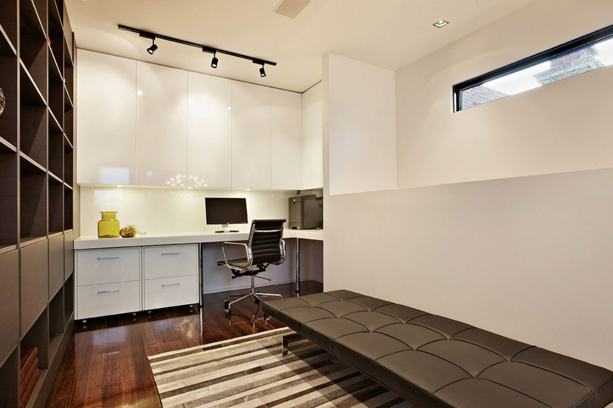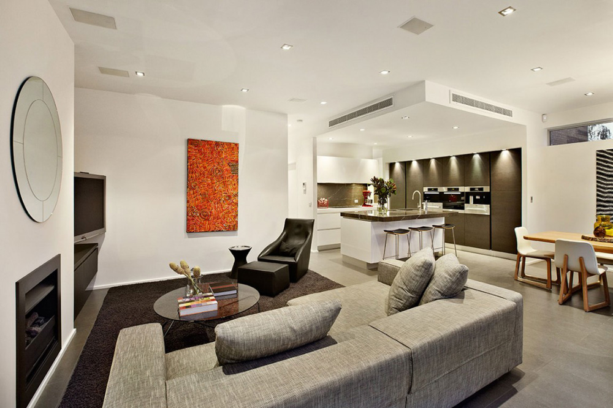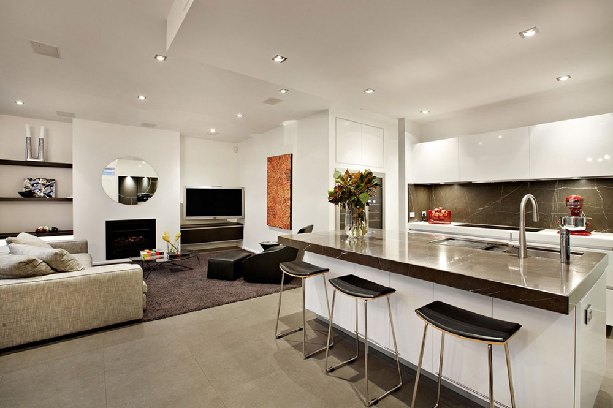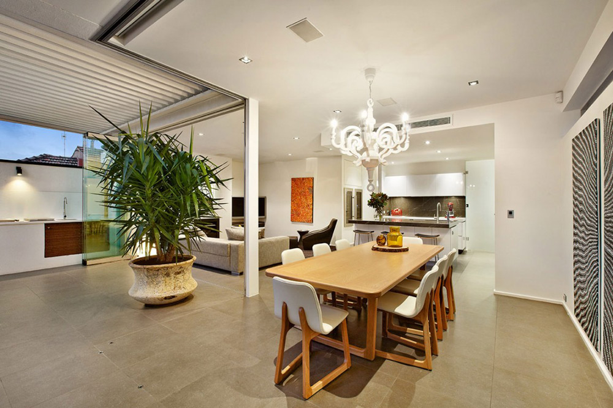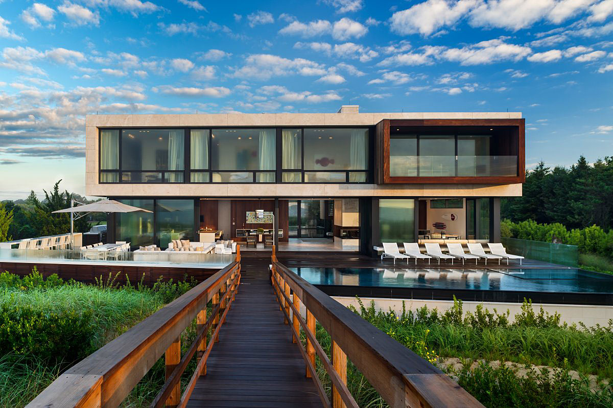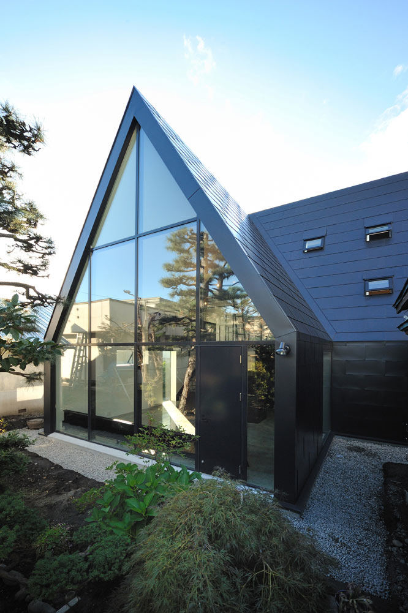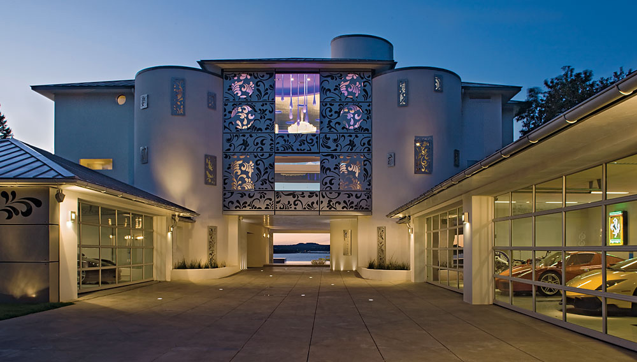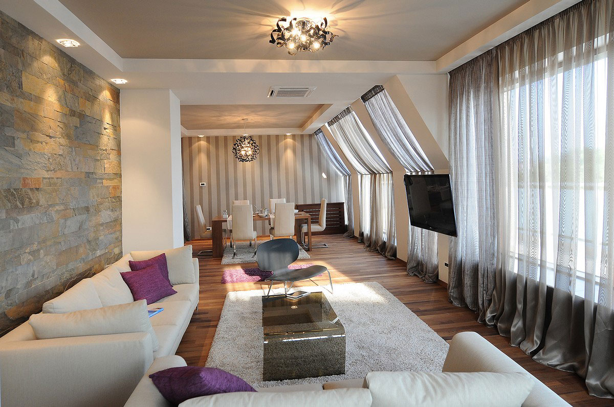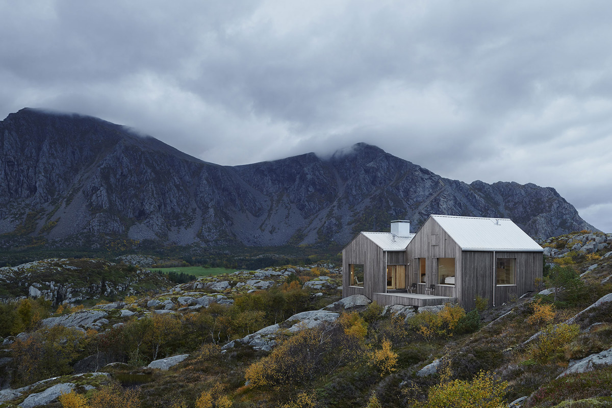Top of the Hill Residence in Melbourne, Australia
The Top of the Hill Residence was originally constructed circa 1886, this double fronted Victorian home has be restored to fastidiously high standards. The property consists of three bedrooms and is located in Richmond, a suburb in Melbourne, Victoria, Australia.
RT Edgar’s description:
“Setting the benchmark in inner city living, this outstanding family home has been renovated to its former glory and a breath taking contemporary extension has been integrated to suite a cosmopolitan lifestyle.
Featuring: Formal sitting room and separate dining room both with open ornate fireplaces, 2 excellent sized bedrooms both with Canadian oak built in robes and ornate fireplaces. A beautiful marble bathroom with Alessi tapwear and mood lighting, a stunning European kitchen with Miele and Liebherr appliances plus generous storage, separate laundry, light filled open plan living and dining room which doubles in space by retracting glass walls creating indoor/outdoor entertaining at its best.
From intimate family gatherings to impressive events, this home can transform itself providing floor plan flexibility with day to day living practicality, this home can adapt to any occasion.
Upstairs features: Fully fitted study, north facing private master suite with large walk in robes, marble en suite with double shower and TV, all opening to large balcony and 2nd entertainer’s area with city glimpses.
Other features include: Keyless entry, alarm, video monitoring, off-street car parking for 2 cars, zoned refrigerated cooling, heating, data cabling and surround sound speakers throughout.
Impressive and stylish, the stunning interiors of this home have been designed to embody a calm derived from a neutral palette of finishes and key stand out features that give the spaces an alluring effect. This home boasts individuality and defines CBD fringe living. “
Comments


