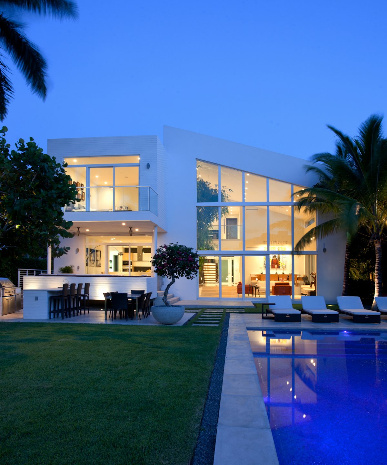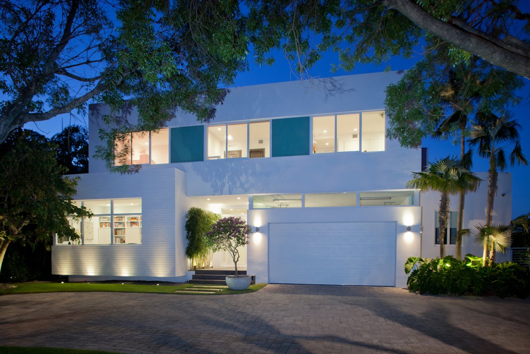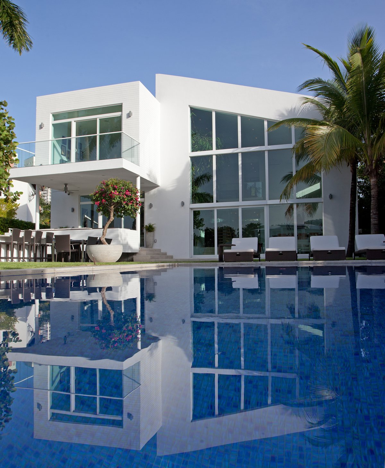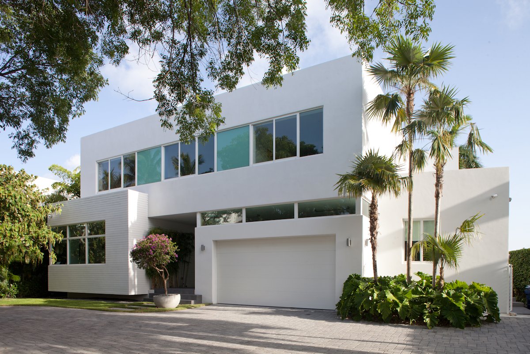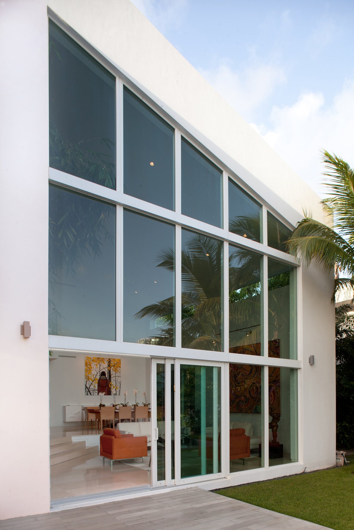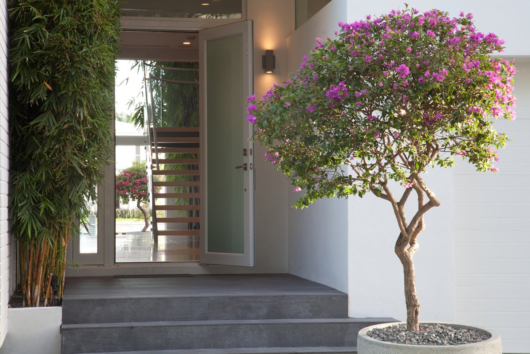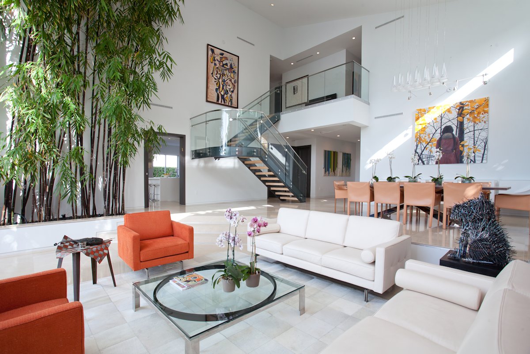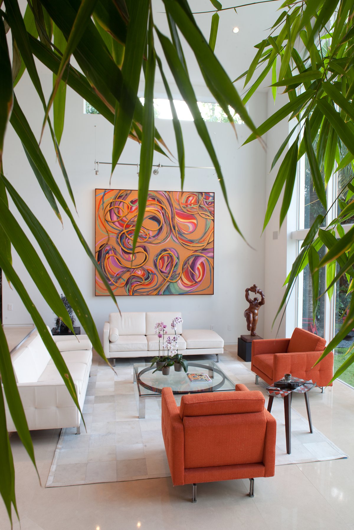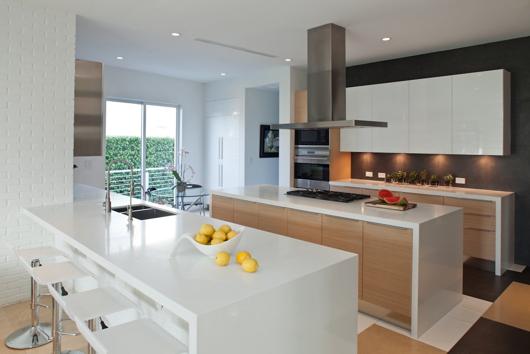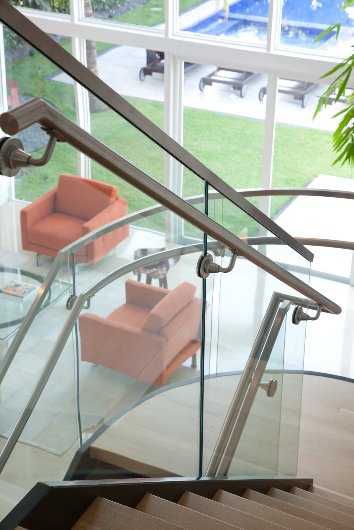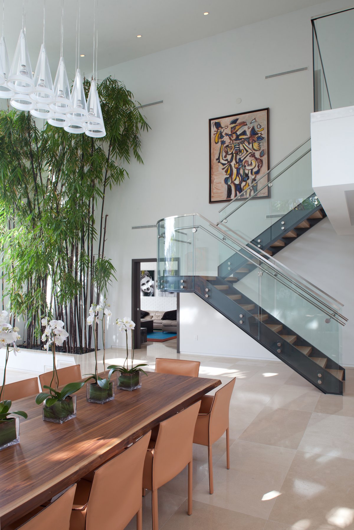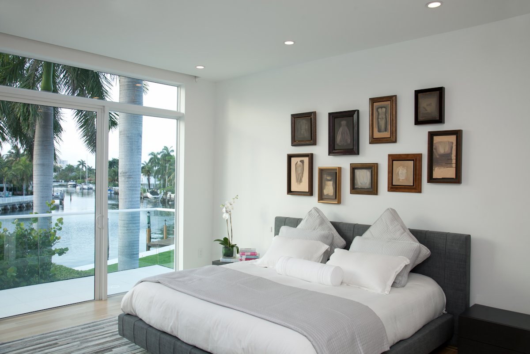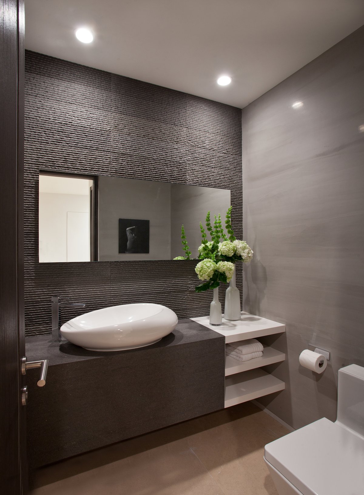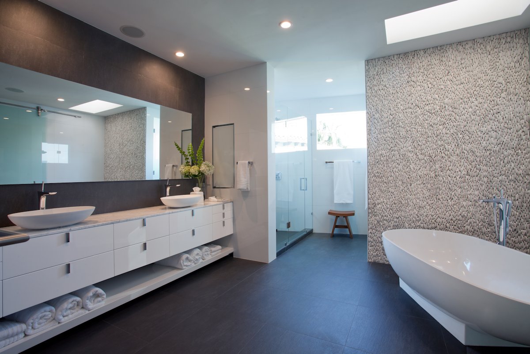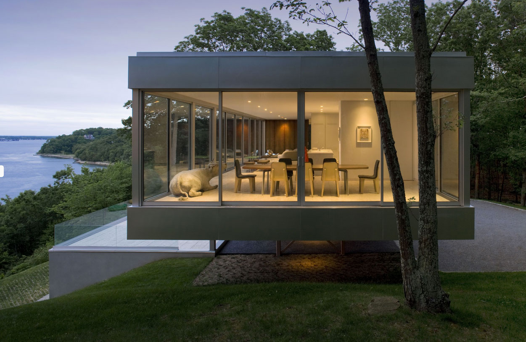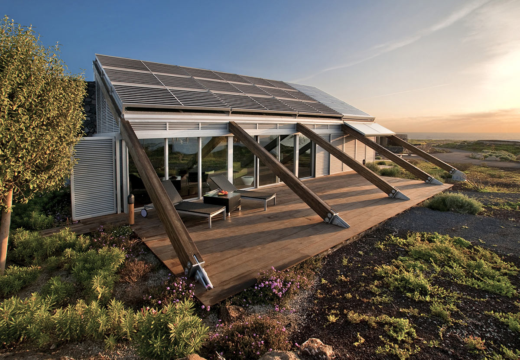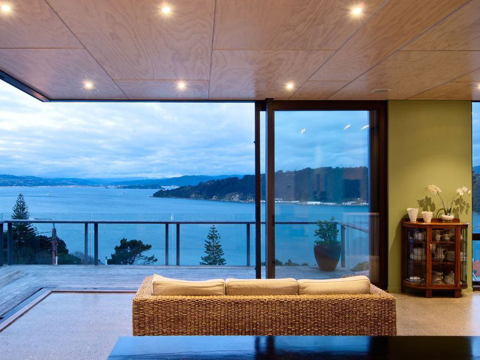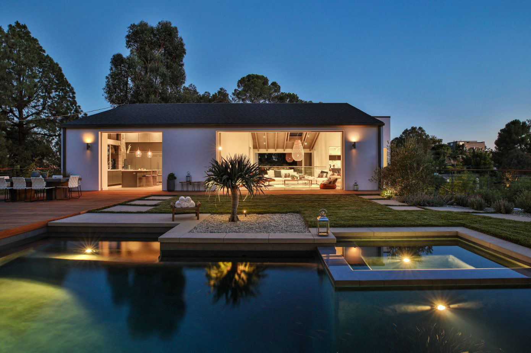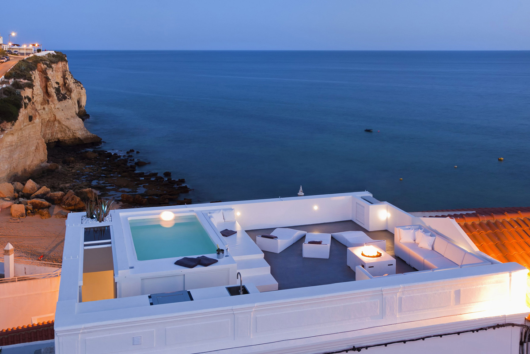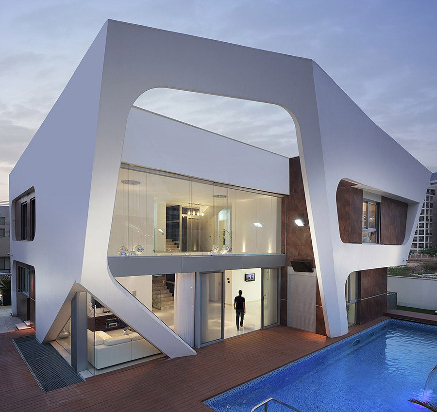Contemporary Family House in Golden Beach, Florida
96 Golden Beach Drive was completed by the Florida based firm SDH Studio. This 13,000 square foot modern home has been designed for a family with three children. A large glass wall and sliding glass doors fill the open plan living and dining space with natural light. The fantastic outdoor area includes a kitchen, dining space and swimming pool.
96 Golden Beach Drive is located in Golden Beach, Florida, USA.
96 Golden Beach Drive in Golden Beach, Florida, details by SDH Studio:
“Located on a 13,000 square foot lot in Golden Beach Florida this house was designed around a 27 foot high space that would be the heart of this home. With the idea of bringing in the outdoor landscape, the house opens up towards the water and fills the triple height space with natural light and green.
With a Minimalist/Zen approach every space was carefully designed to accommodate a family with three children. The owners wanted a house where their children could grow close to one another appreciating the beauties of nature and outdoor areas. With space as the essence of the design, the house is designed to feel as a whole, where the many different areas talk to each other and are integrated. The triple height space where the living room, dining room and central staircase are located unites the many different areas of the house.
Simple lines and noble materials shape the palette for both the home’s exteriors and interiors. Every corner is bathed in natural light creating a warm and calm environment. The house reinforces one of the basic philosophies of sdh studio which emphasizes the value of environmentally sustainable design.”
Comments



