Tag: Glass Balustrading
Impressive Contemporary Penthouse in Sydney
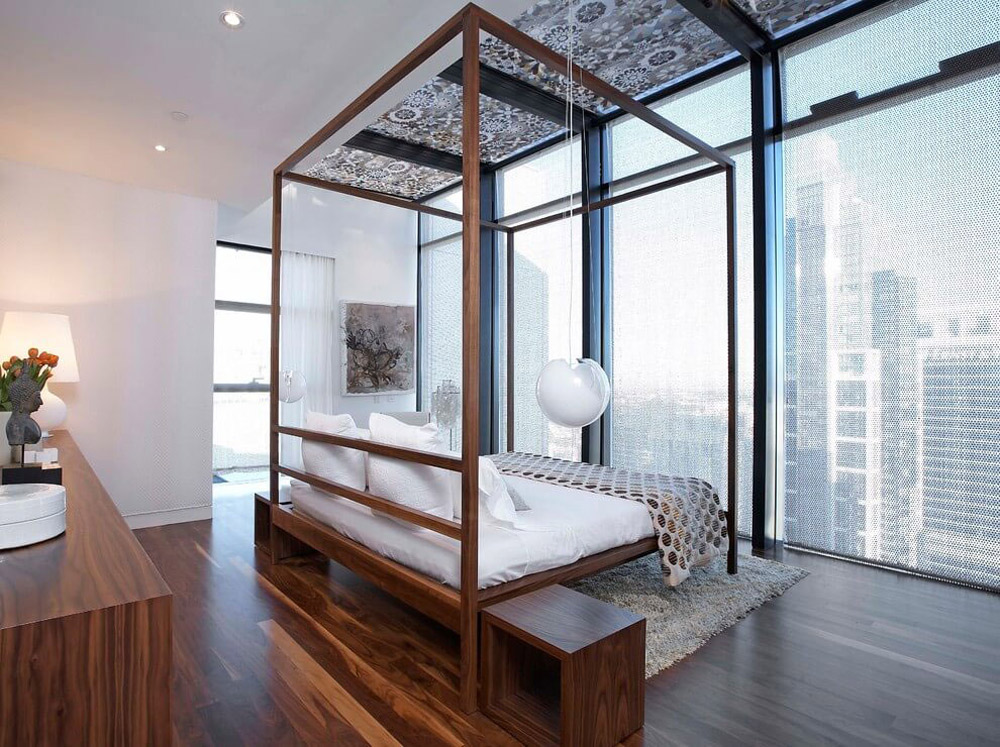
The Sydney Penthouse was completed by the Italian studio Missoni Home. This modern open plan space enjoys floor-to-ceiling windows, maximizing the stunning city views. The apartment is located in Sydney, Australia.
Contemporary Family House in Golden Beach, Florida

96 Golden Beach Drive was completed by the Florida based firm SDH Studio. This 13,000 square foot modern home has been designed for a family with three children. A large glass wall and sliding glass doors fill the open plan living and dining space with natural light. The fantastic outdoor area includes a kitchen, dining…
Exquisite Contemporary Beach House in Dana Point, California
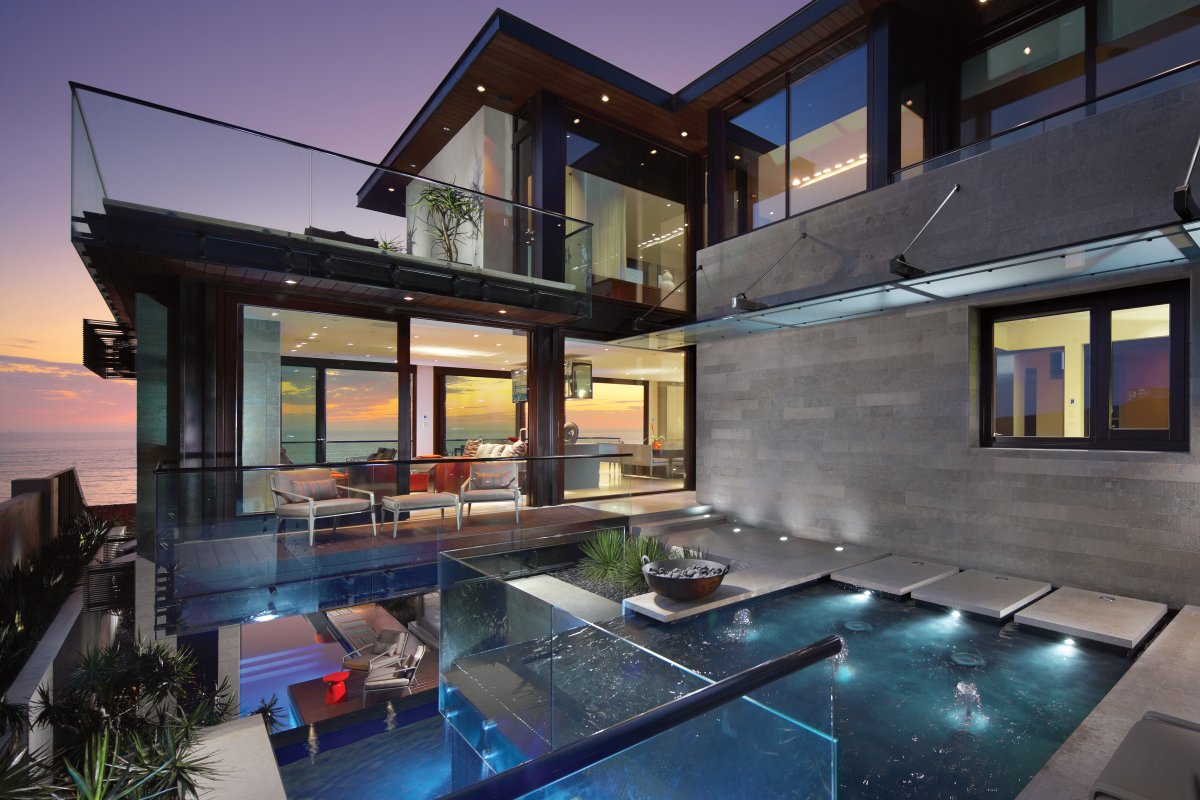
The Strand Residence was completed by the Laguna Beach based studio Horst Architects. This fabulous modern home has been designed as a seaside vacation home for a large family. A series of overlapping ponds in the central courtyard creates a magical passageway form the entrance through to the main living space. The Strand Residence is…
Captivating Modern Home in Monasterios, Spain
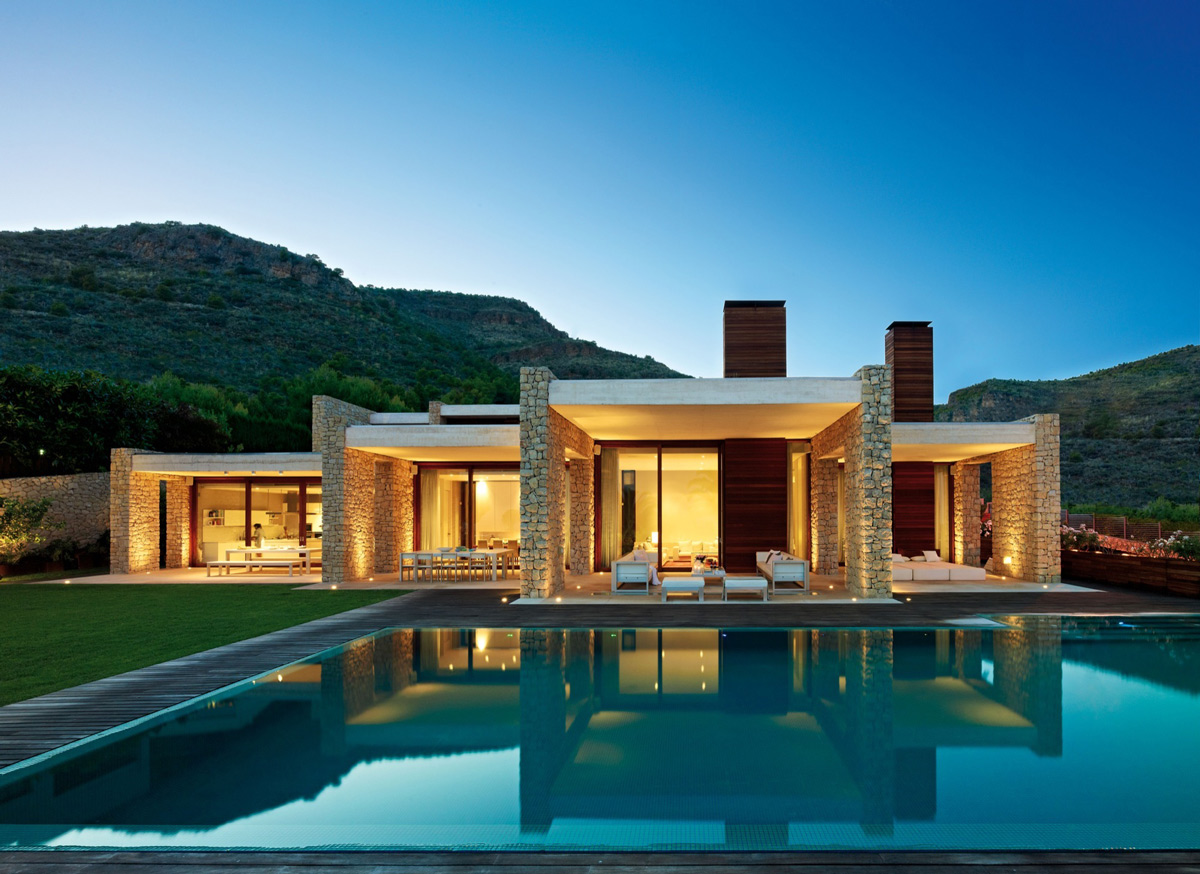
This wonderful modern home was completed in 2008 by the Valencia based architectural studio Ramon Esteve. The house consists of a series of connected volumes of varying sizes, with a number of open courtyards. The home is set on a hillside that leads down to the sea, located in Monasterios, Spain. House in Monasterios, Spain…
Stunning Waterfront Home in Queensland, Australia
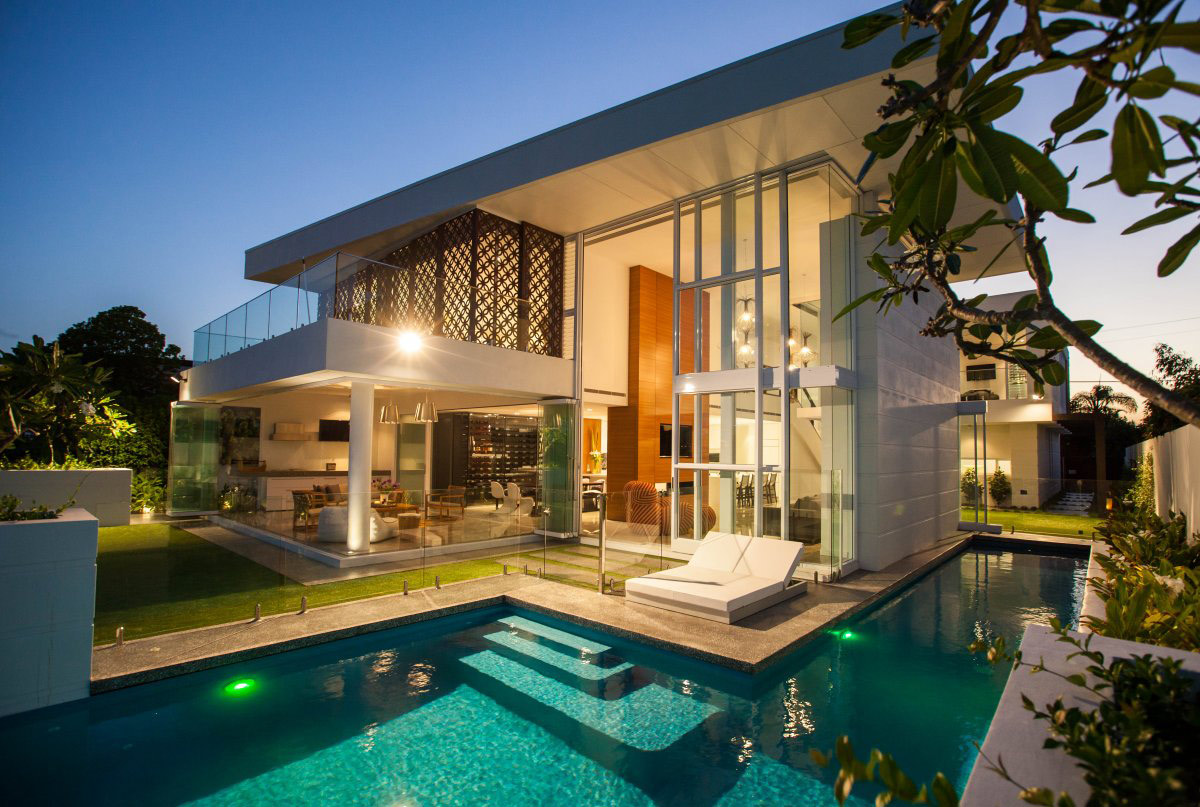
The Promenade Residence was completed by the Queensland based studio BGD Architects. This stylish waterfront home was designed for a family of four, the brief required a perfect space for work, rest and play. The Promenade Residence is located on an exclusive residential street in Queensland, Australia. Promenade Residence, Description by BGD Architects: “Situated on…
Vaucluse House in Sydney, Australia by MPR Design Group
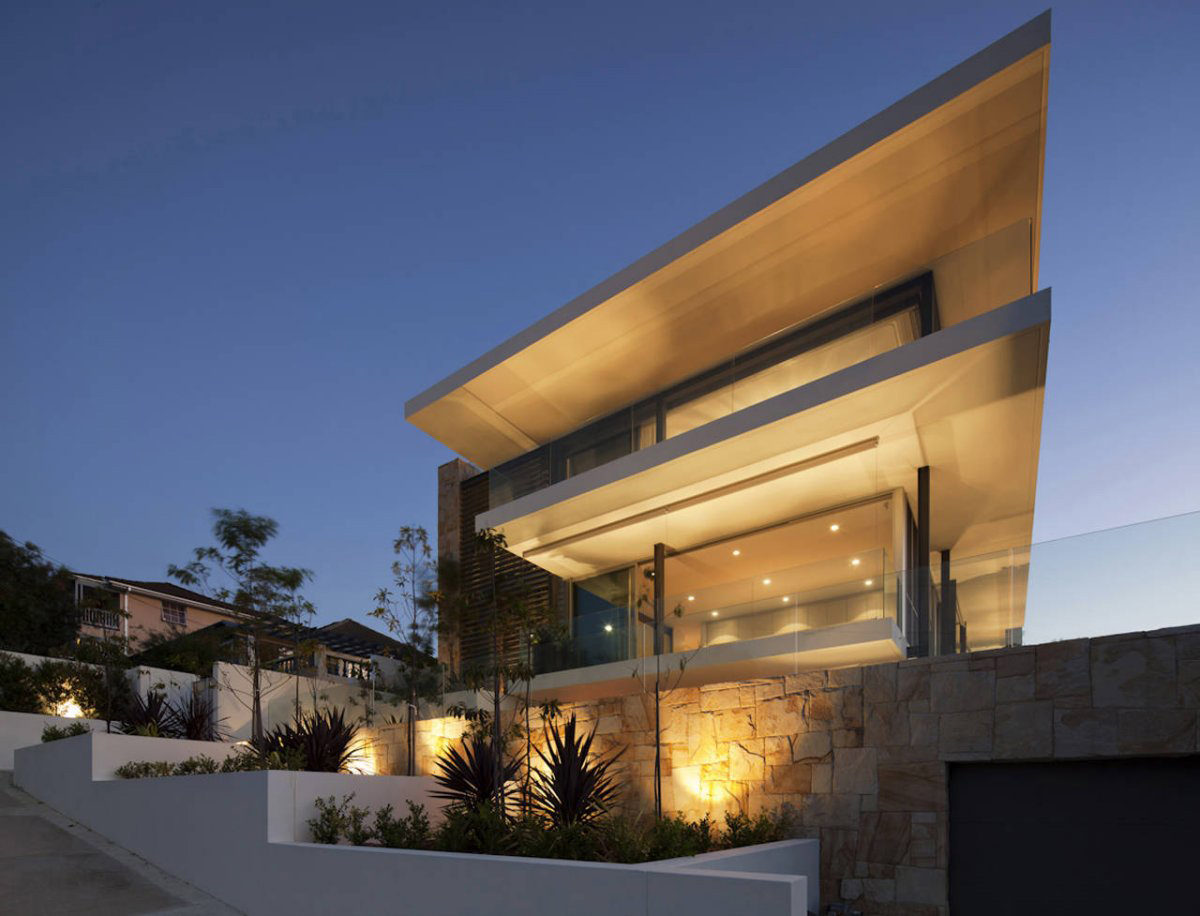
Vaucluse House was completed in 2011 by the Sydney based studio MPR Design Group. This four level luxury home enjoys fantastic harbour views from the upper levels. Located in Sydney, Australia.
FG Residence in Araraquara, Brazil
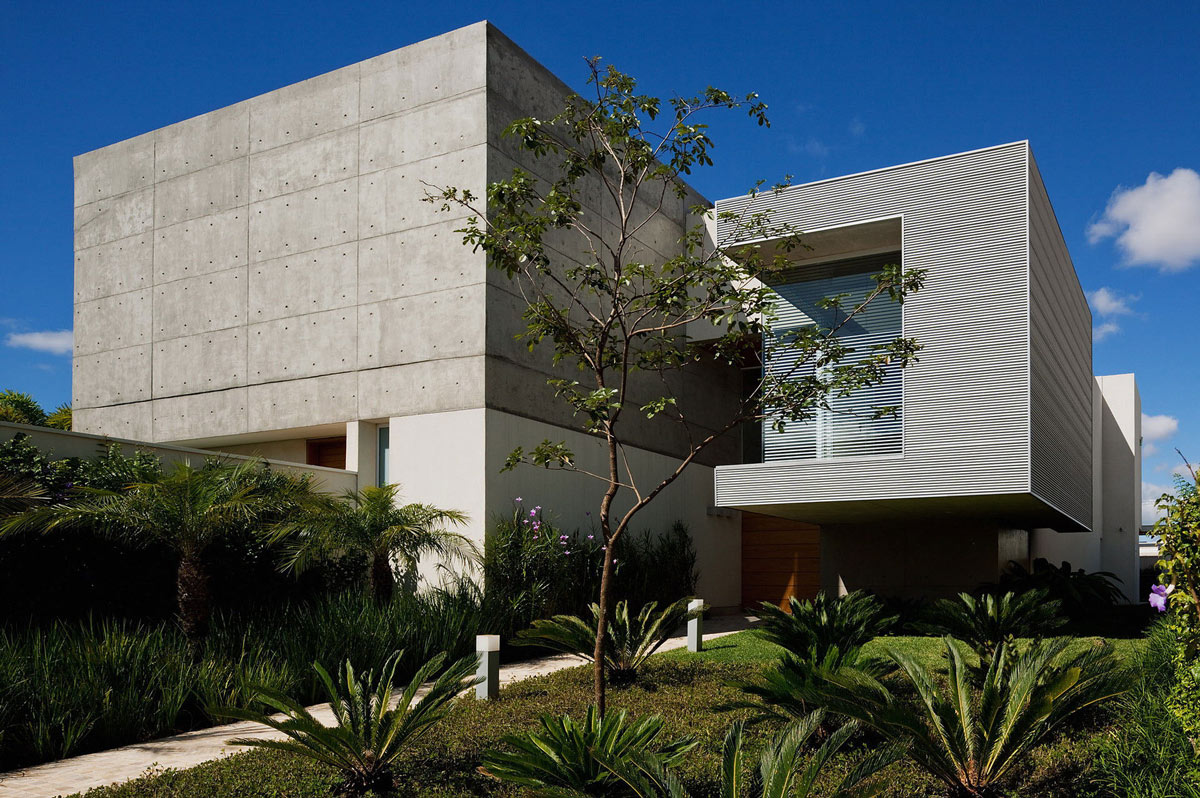
The FG Residence was completed in 2012 by the São Paulo based studio Reinach Mendonça Arquitetos Associados. This 11,830 square foot contemporary residence was designed for a family as a country house in the city. The large living areas are arranged in an L-shape, facing the large terrace and pool. The FG Residence is located…











