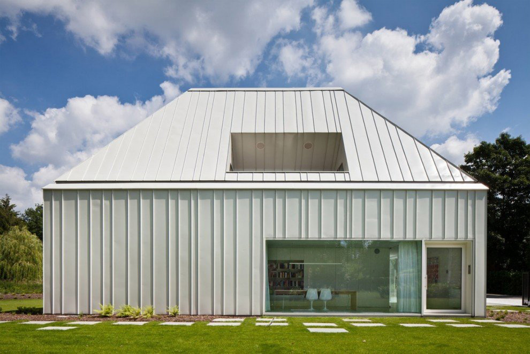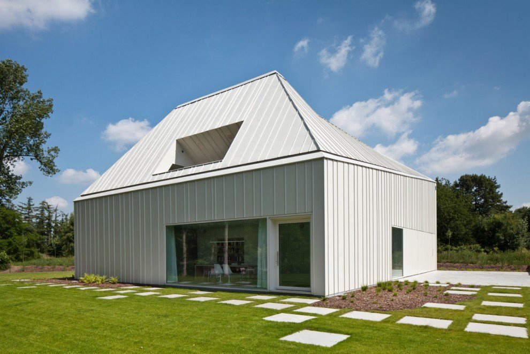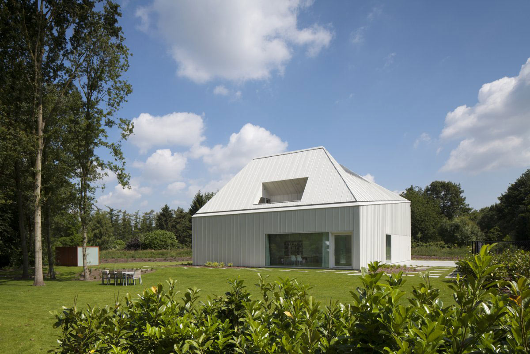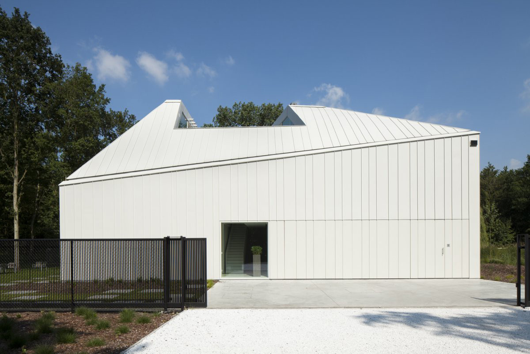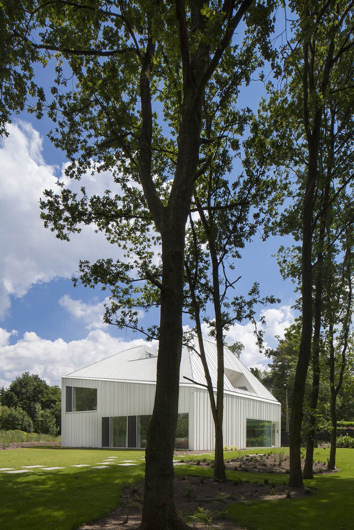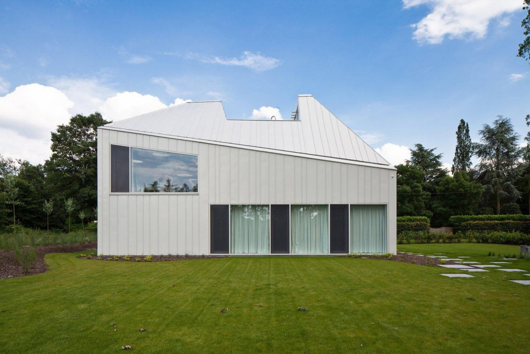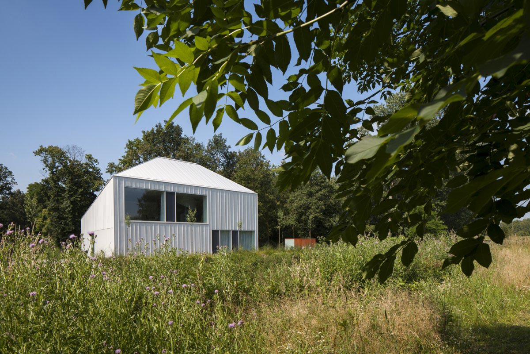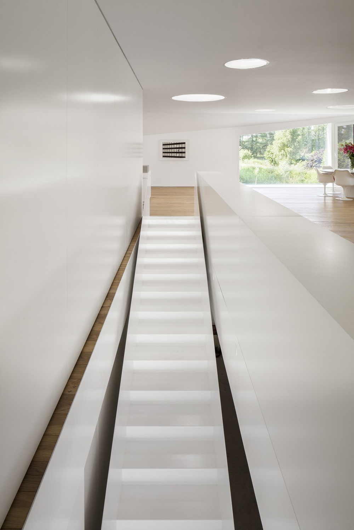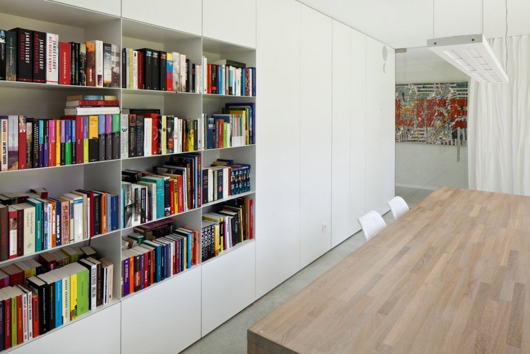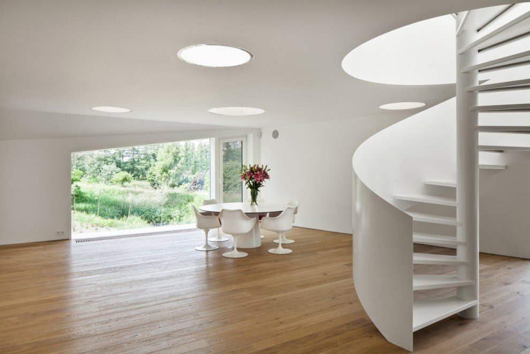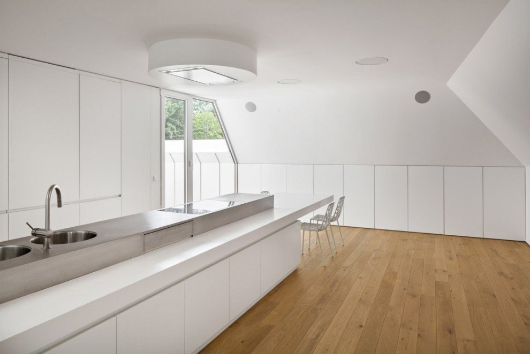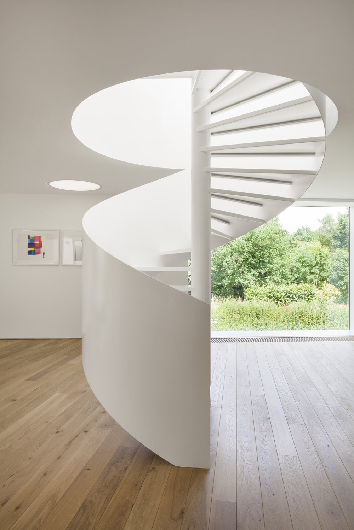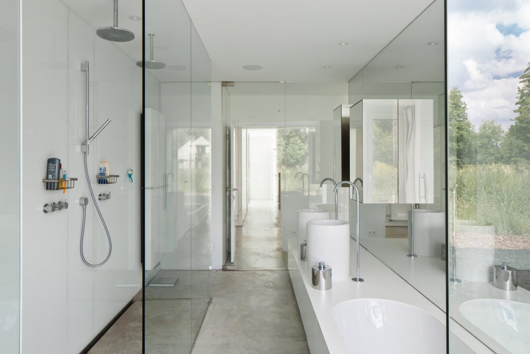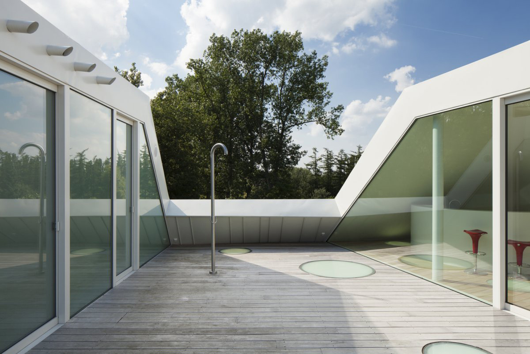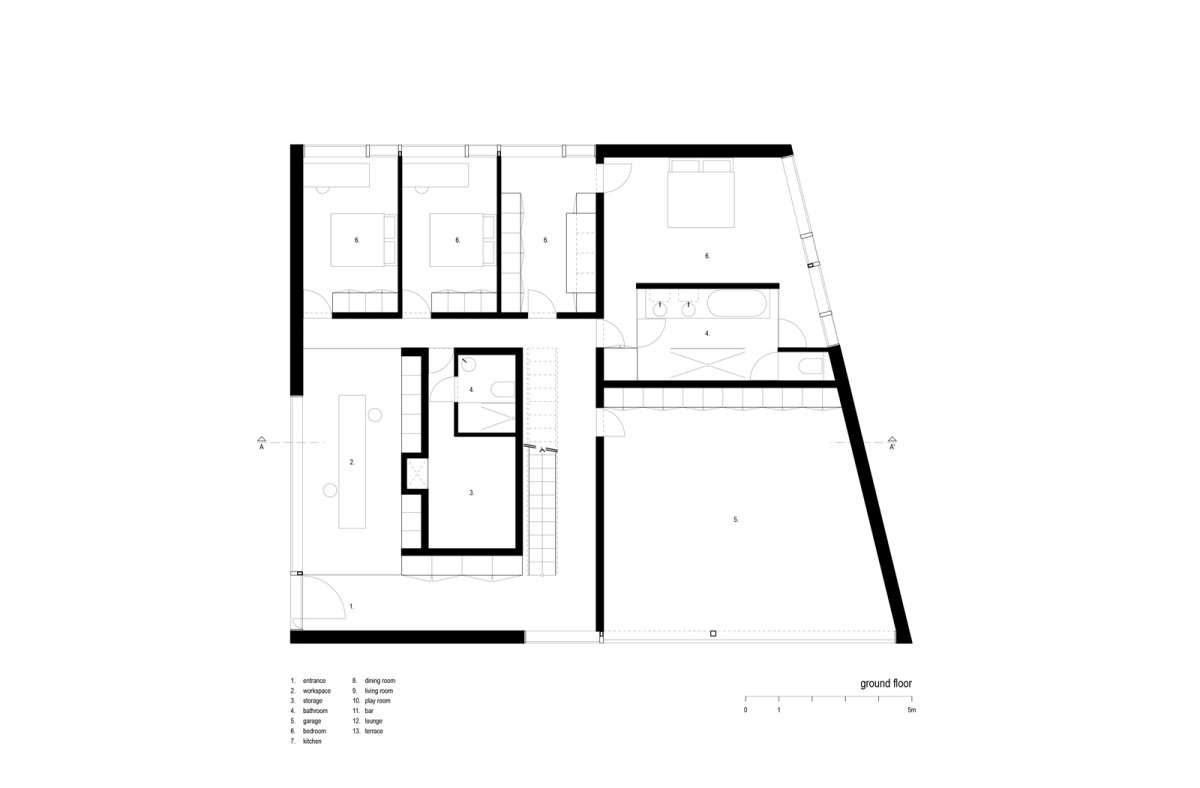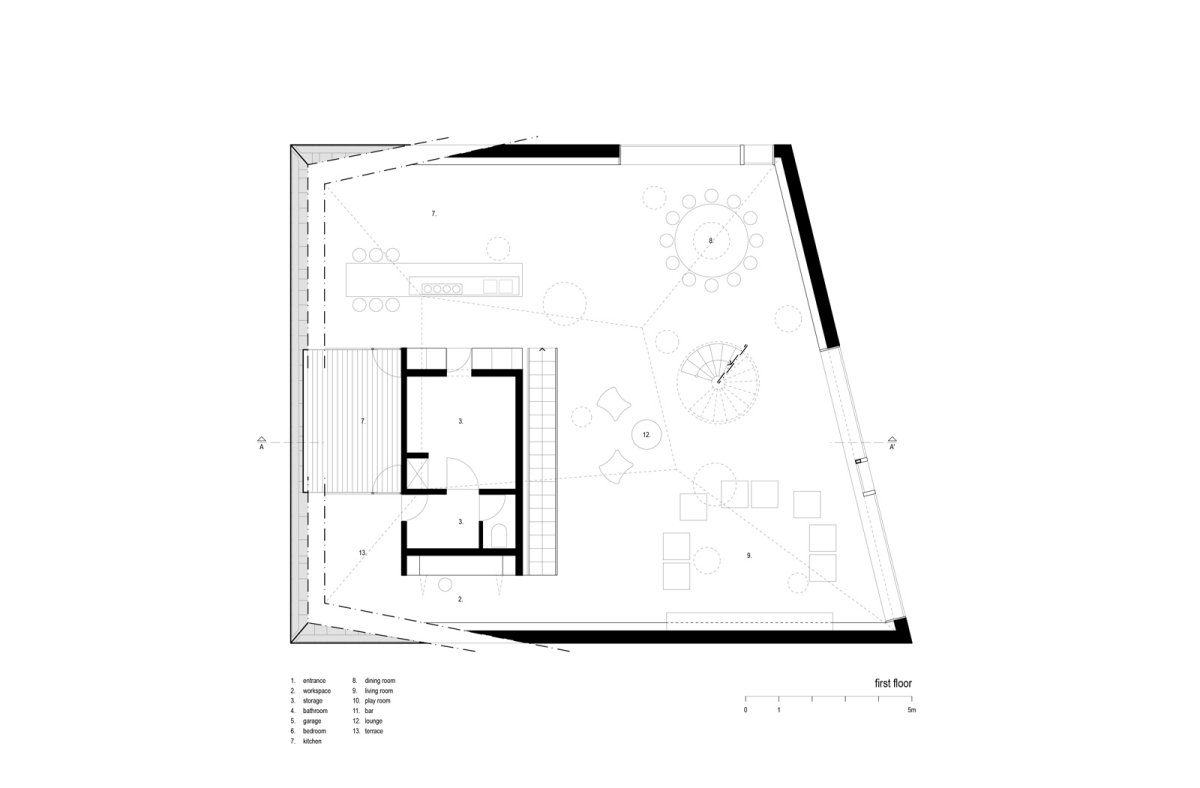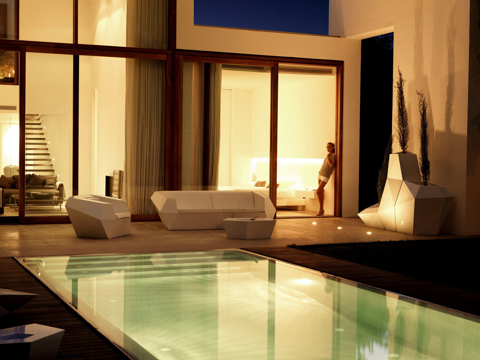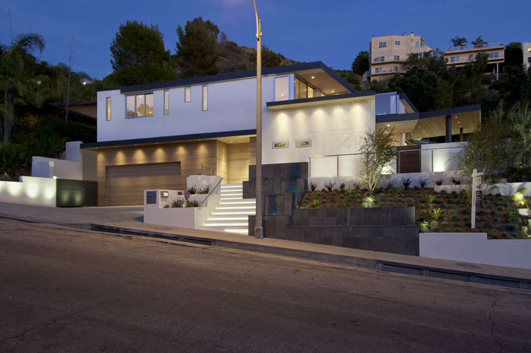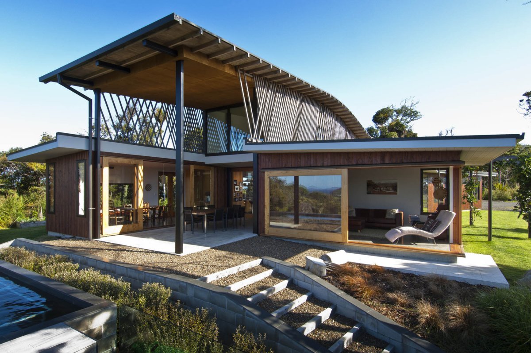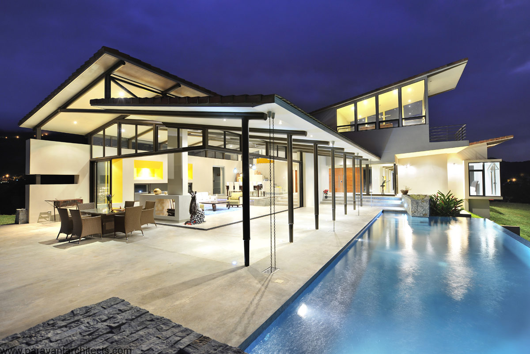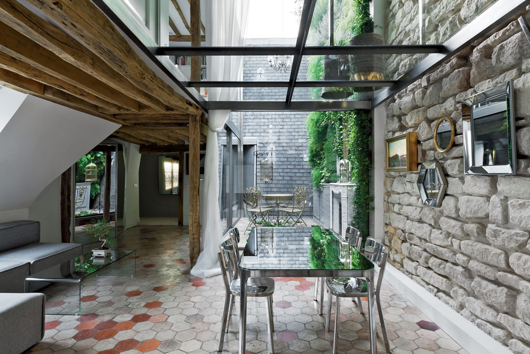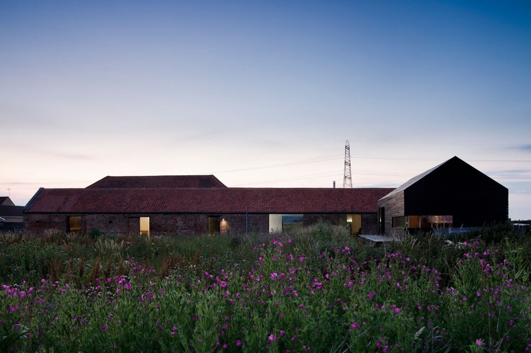VMVK House in Sint-Katelijne-Waver, Belgium by dmvA
The VMVK House was completed by the Mechelen based studio dmvA Architecten. This birght modern home includes a wonderful spiral staircase and a large roof terrace. Located in Sint-Katelijne-Waver, Belgium.
VMVK House in Sint-Katelijne-Waver, Belgium by dmvA:
“How to build a single house in a wonderful environment of woods, just next to the Nete-valley on a badly orientated site?
Extremely profound form-studies, town-planning regulations and a respectful attitude to nature defined the design-attitude.
Characteristic to the concept is the rural, amorphous form with a hipped roof with different angles of inclination, flattened on top, and living the other way around, meaning living on the upper floors and the big roof terrace in order to enjoy the splendid view.
The use of white lacquered zinc for both roof and walls reinforce the house as an icon in nature.”
Comments


