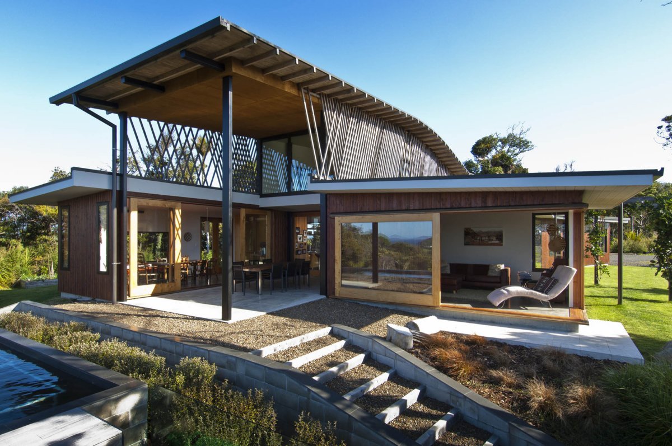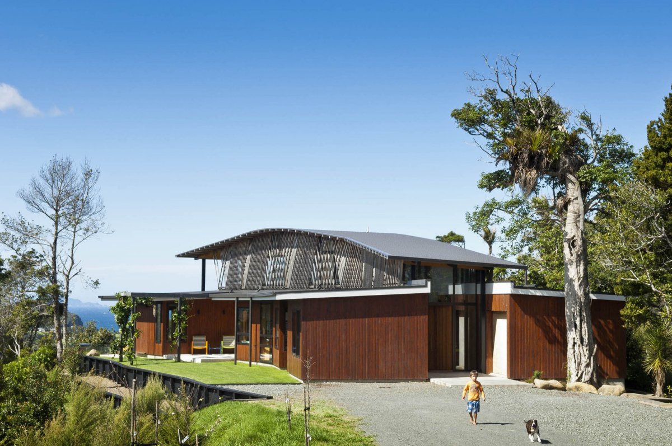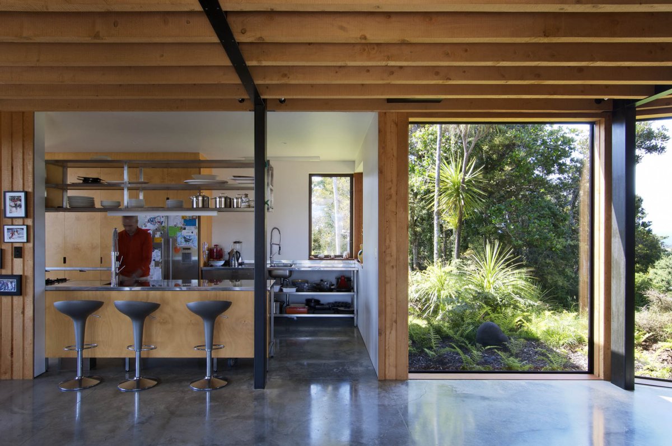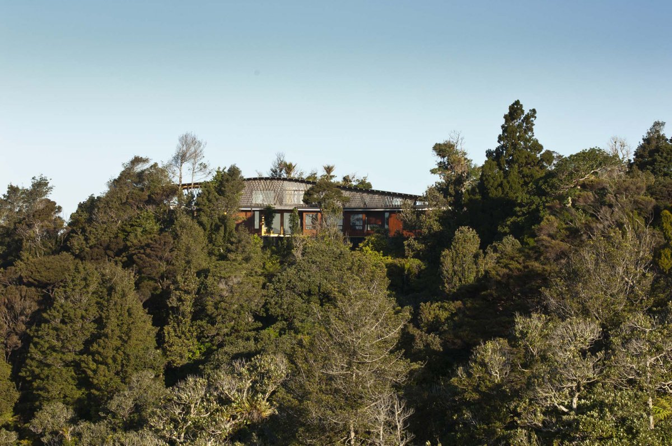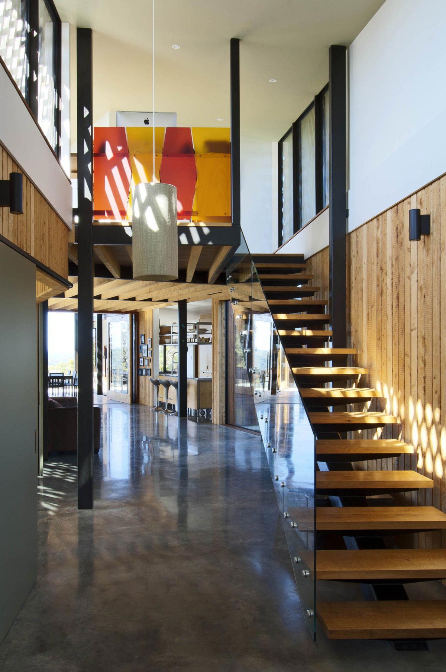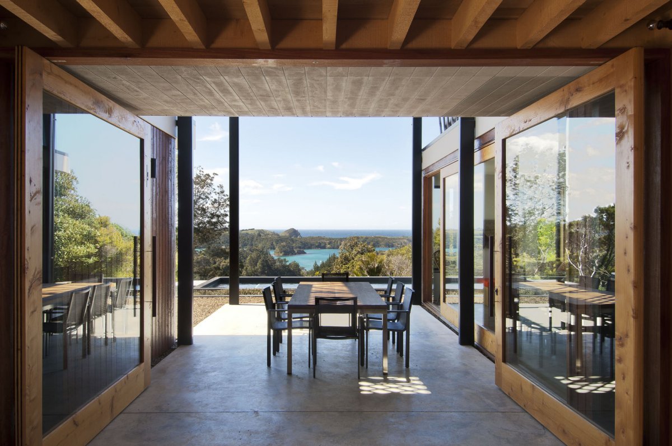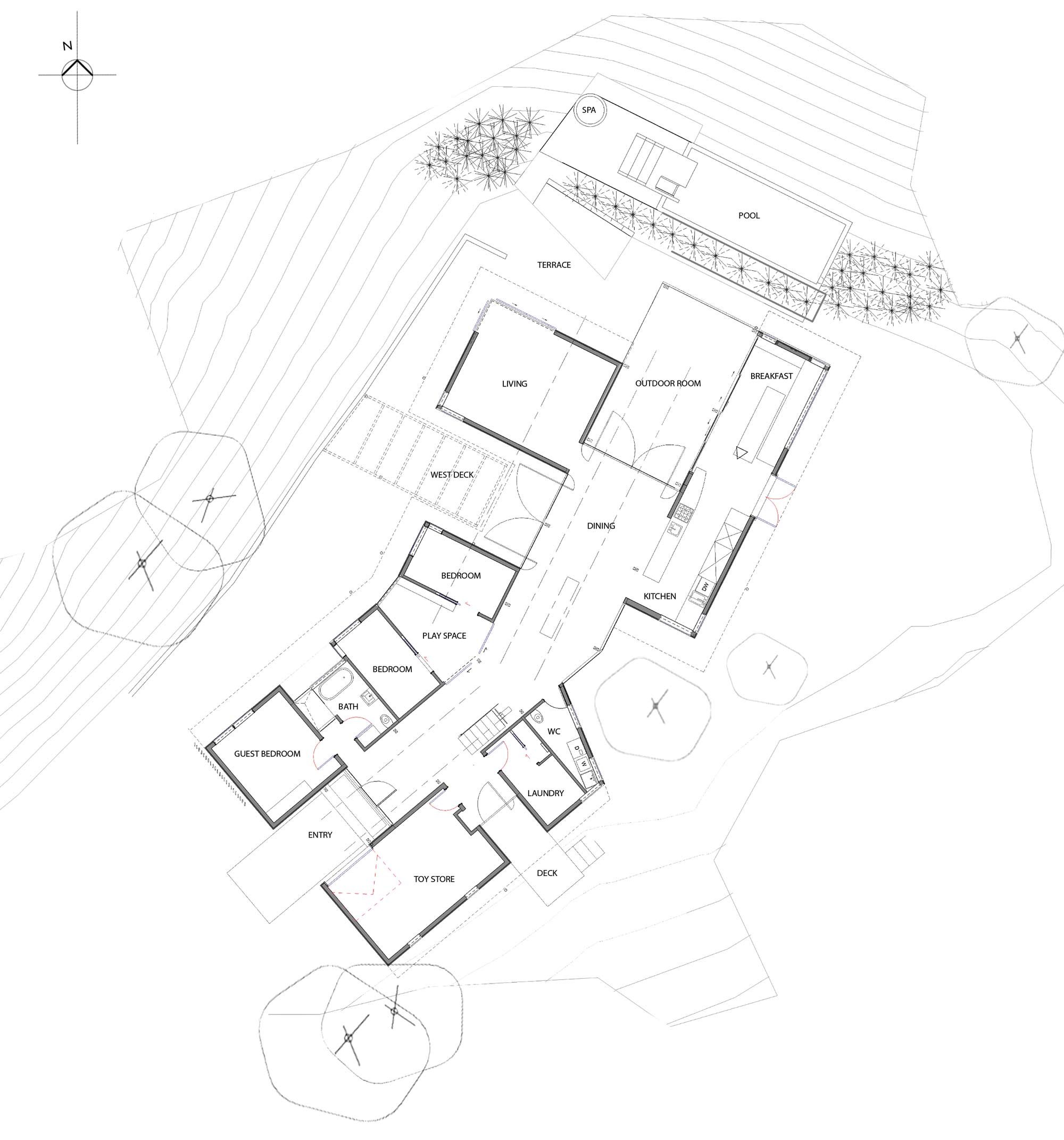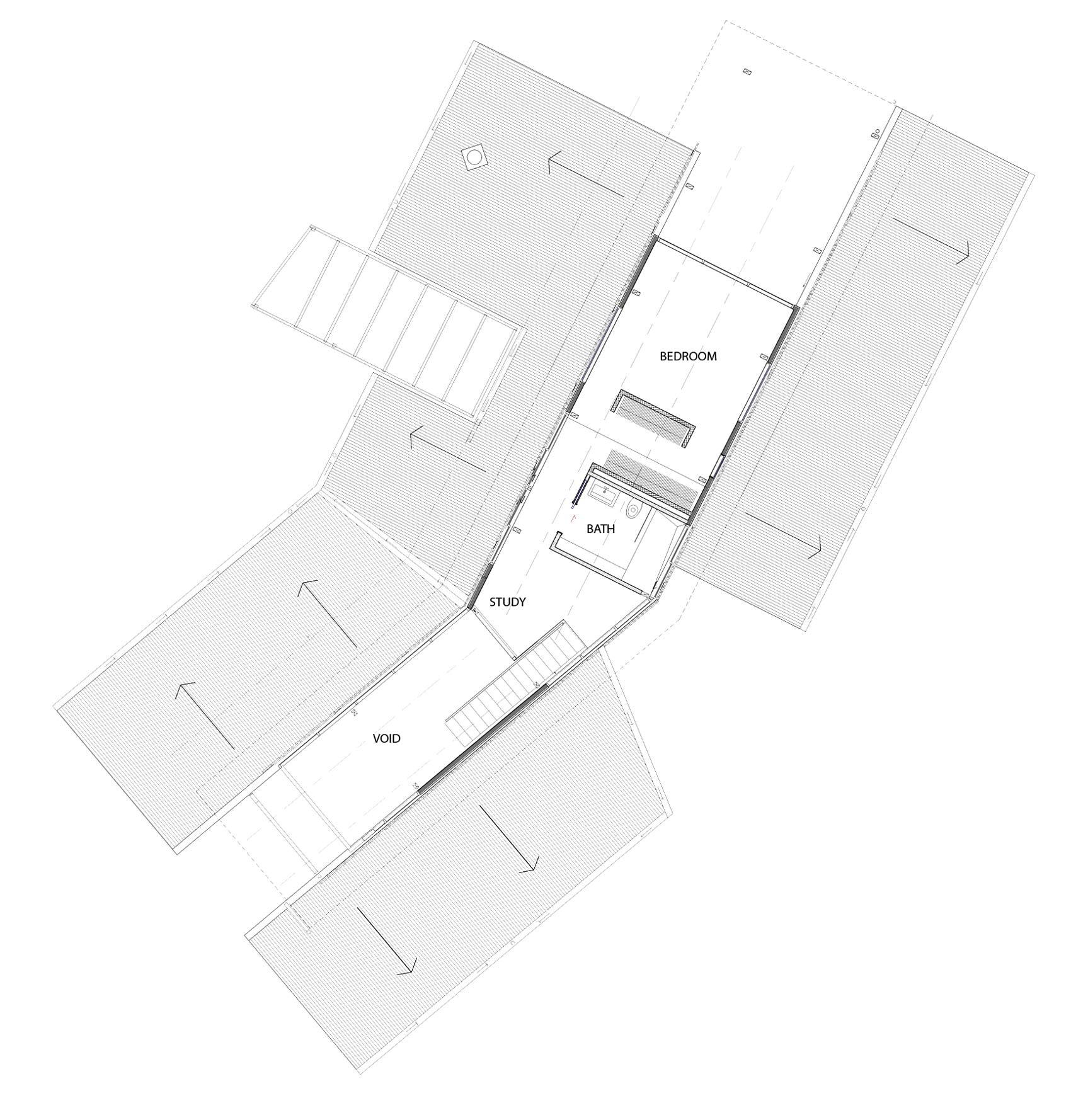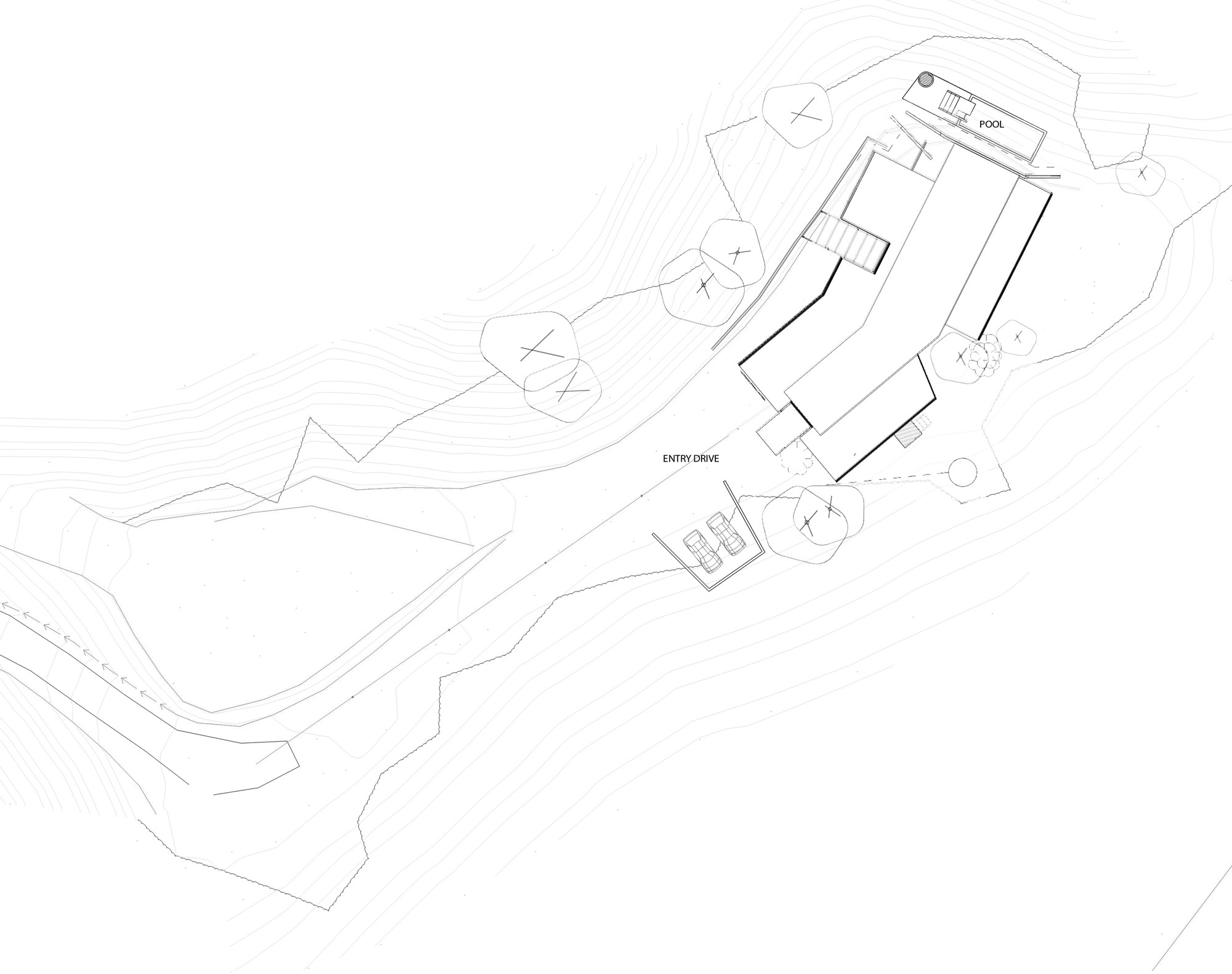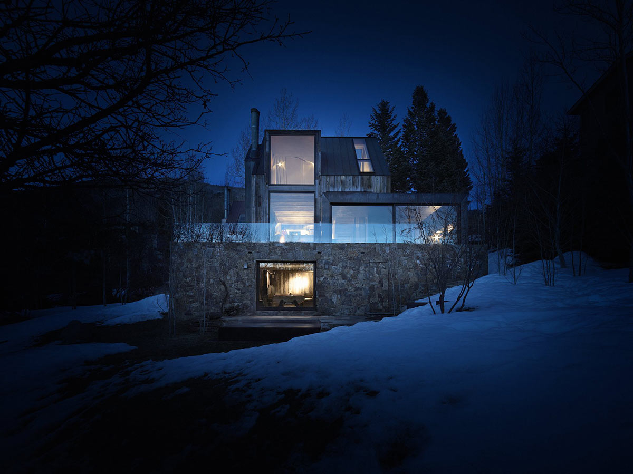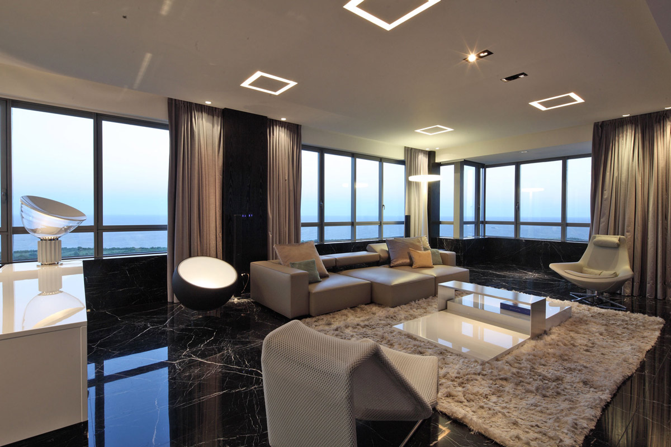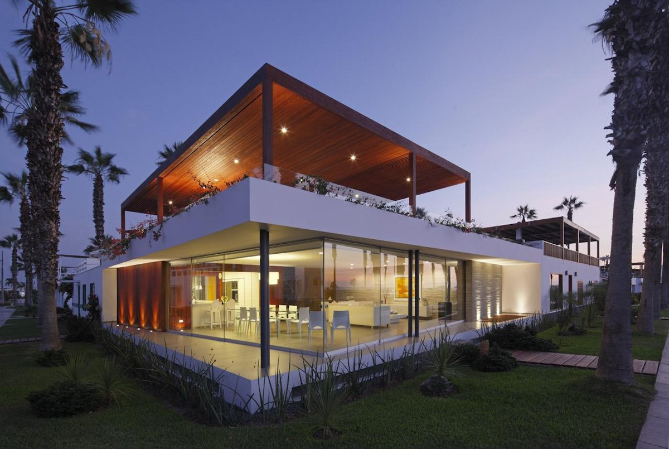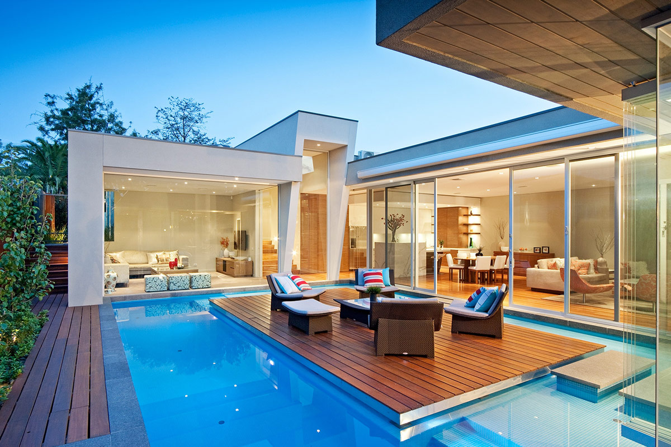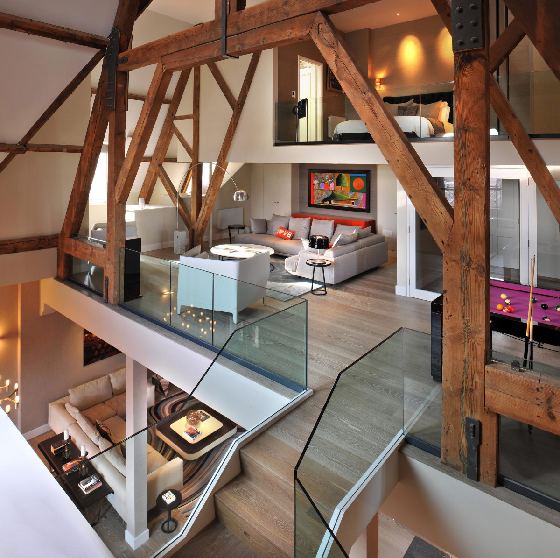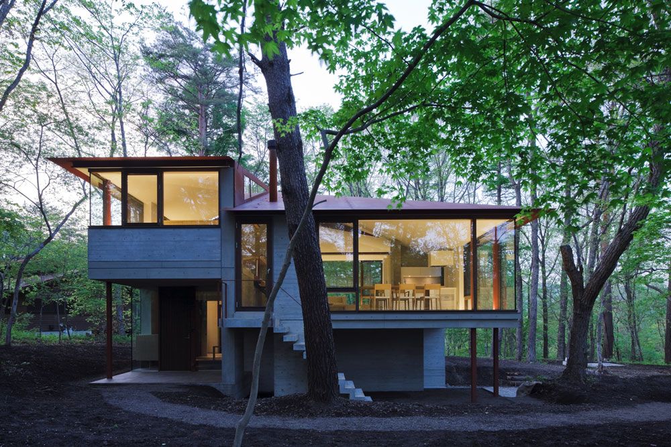Hilltop Home with Stunning Views in Ngunguru, New Zealand
The Ngunguru House was completed in 2010 by the Wellington based studio Tennent + Brown Architects. This project was designed for a family with two young boys. The property enjoys beautiful coastal views between the trees.
Ngunguru House is located in Ngunguru, New Zealand.
Ngunguru House in Ngunguru, New Zealand, details by Tennent + Brown Architects:
“The house for a family with two young boys is sited on a previously levelled hilltop in regenerating Northland bush. Beautiful narrow coastal views between existing trees generated an idea of the house as a bush camp – a collection of single storey rooms along a central path with outdoor spaces between. The main path through the collection of “huts” terminates in a pool.
Over sailing this central hall space is a draped second storey with latticed sides for shading and to unify the collection of forms. The lattice work casts dappled patterns throughout the day to capture a feeling of being under a tree canopy and is artificially lit from without to cast the same shadows at night.
The design seeks to take advantage of the warm northern climate with the exterior spaces between the forms always providing a variety of spaces to catch the sun and retreat from the sea breezes.
Passive solar, sustainable sourced materials, thermal mass, on site wastewater disposal and water collection tanks are part of the sustainable design principles used.”
Comments


