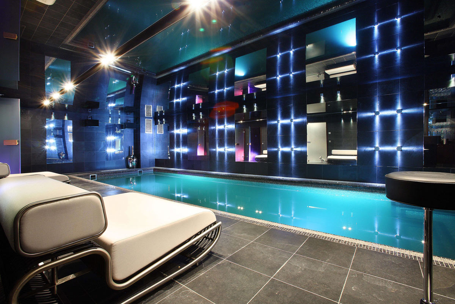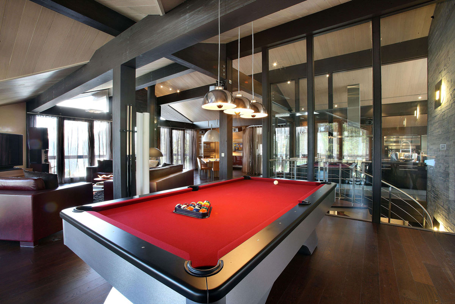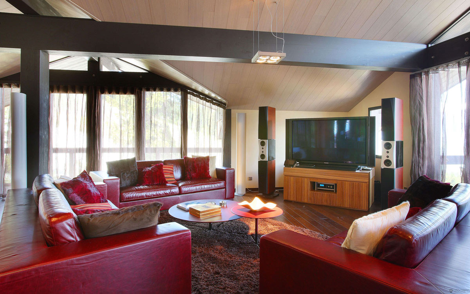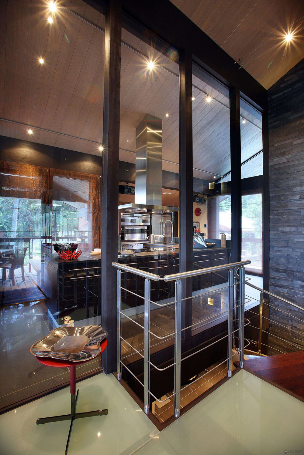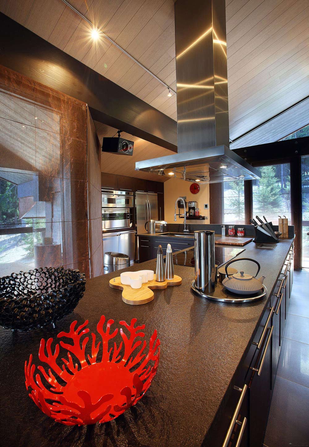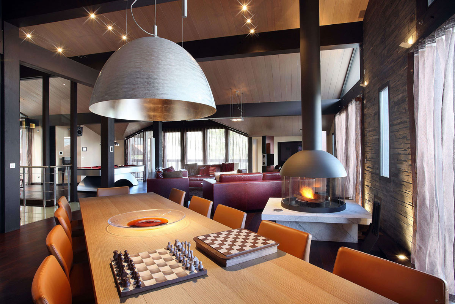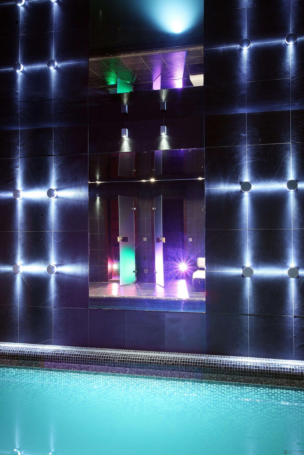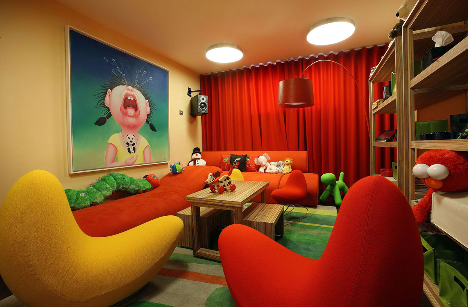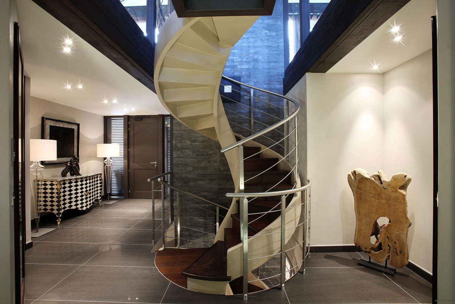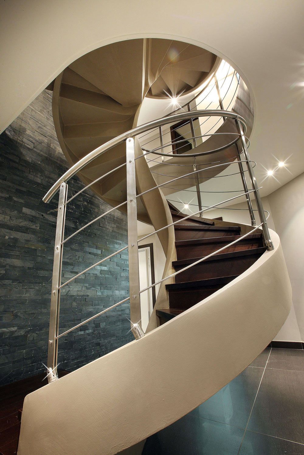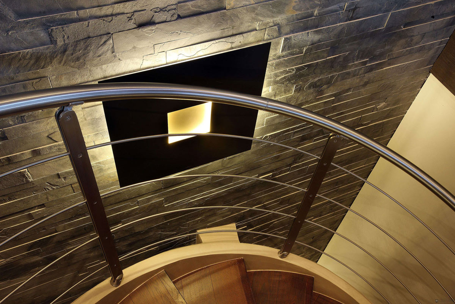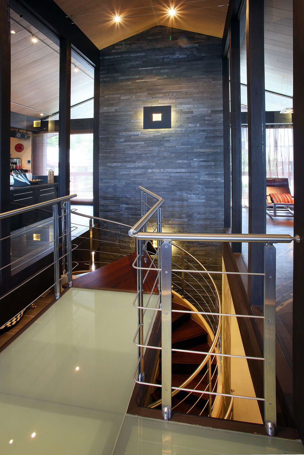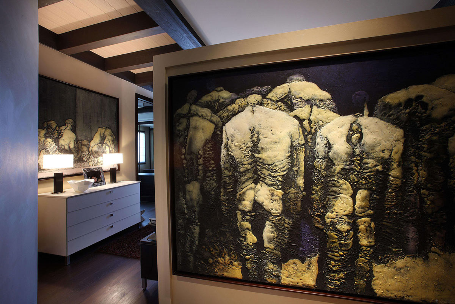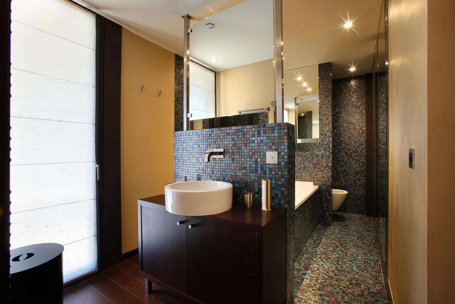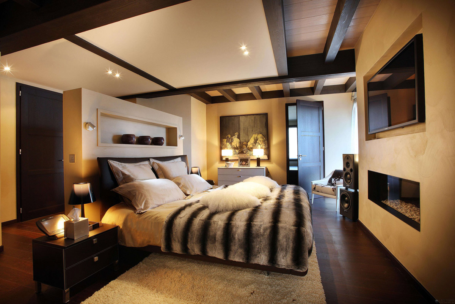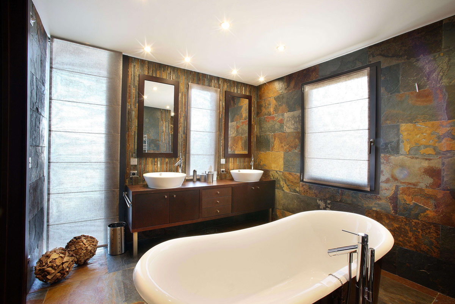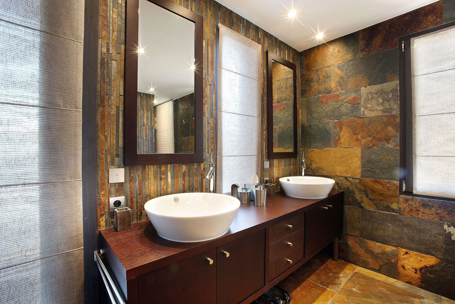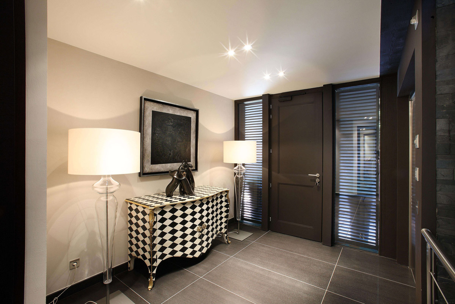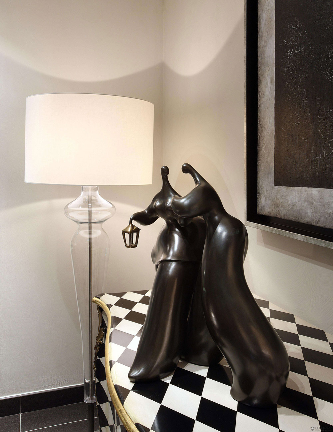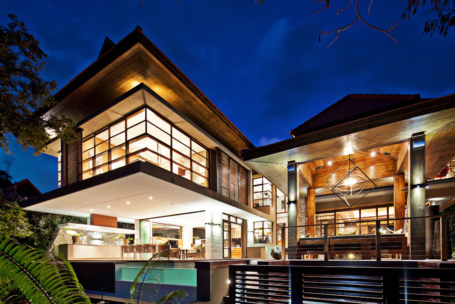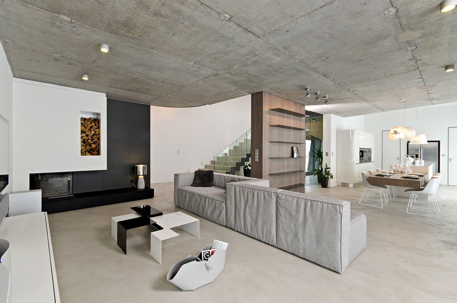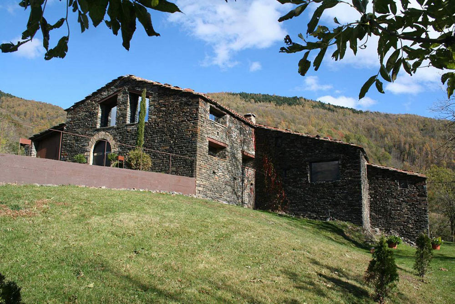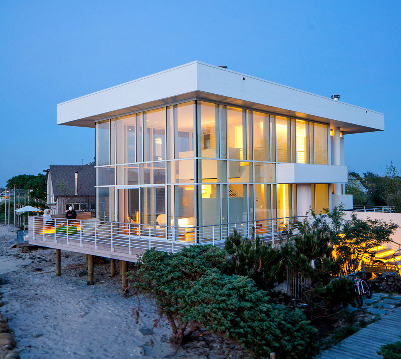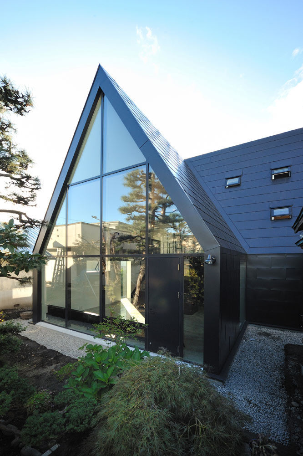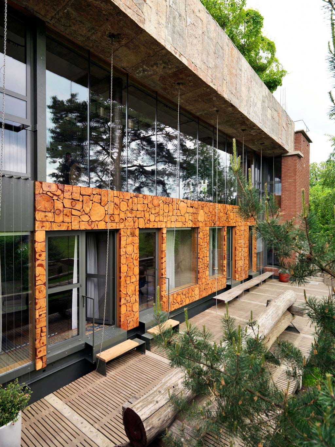Exceptional Ski Retreat, Chalet E in Courchevel 1850, France
The stunning Chalet E is located in the magical town of Courchevel 1850, France. The chalet offers 5,920 square feet of living space, set over four levels with lift access, hosting up to ten guests with five bedrooms and five bathrooms. The pool area looks fantastic.
Chalet E is a luxury ski-in-ski-out retreat, prices start at €120,000 per week, more information can be found here.
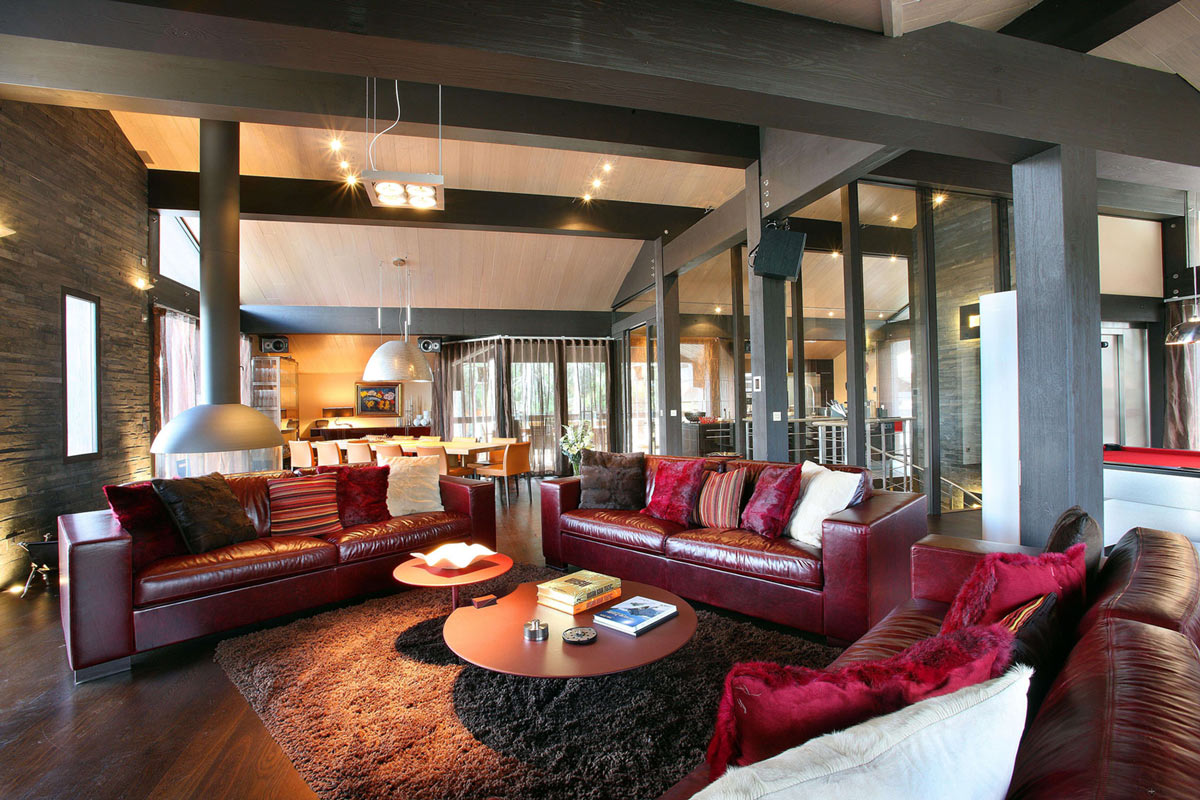
Chalet E in Courchevel 1850, France:
“The spacious chalet has a total surface of 550 square meters, and hosts up to 10 people. It is spread over 4 levels with lifts providing access to all levels.
The top level (level 2) of the majestic chalet houses the living room with the dining area, the sitting area arranged around the fireplace, home cinema, billiard area, the terrace-with-a-view, the professional kitchen and a guest cloakroom.
The main entrance on level 1, houses the master bedroom (BR1), with dressing facilities and a beautiful gas fireplace, as well as bedrooms 2 and 3. All 3 these bedrooms have double beds, en suite bath & shower rooms and flat screen television.
On level 0 we find BR4 and BR5, with 2 single beds in each, en suite bathrooms and flat screen television. The floor also houses the games room for kids, cinema room, ski room with ski boot dryer, glove dryer, sky clothes dryer, shower and w.c. and the garage.
The magnificent relaxation facilities are situated on the lower floor (level 0) where we find the indoor swimming pool with bar, spa area with sauna, Hammam, shower and massage table, gym area, laundry room with washing machine and
dryer.”
Comments


