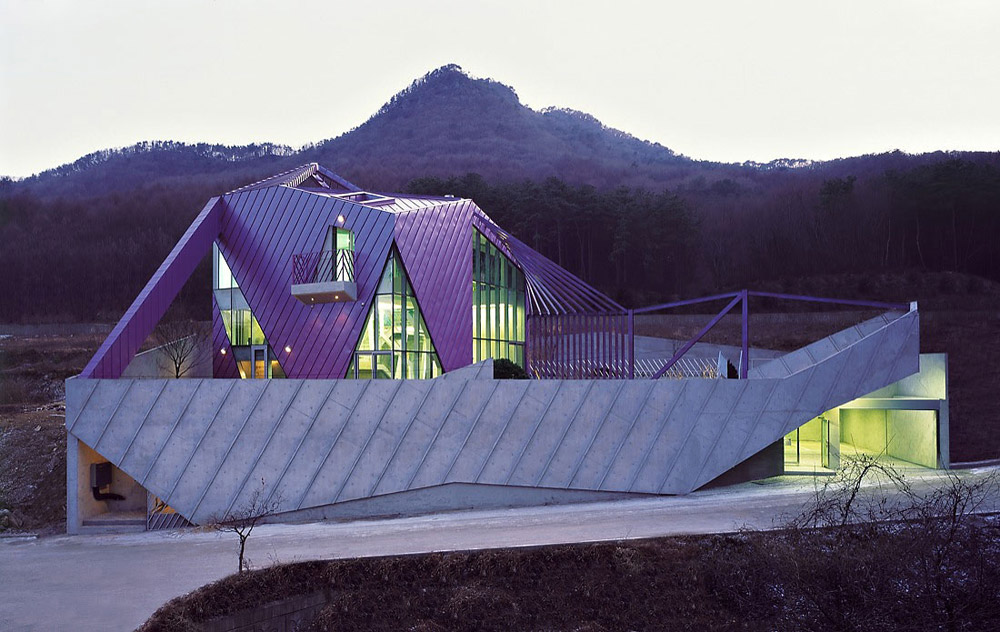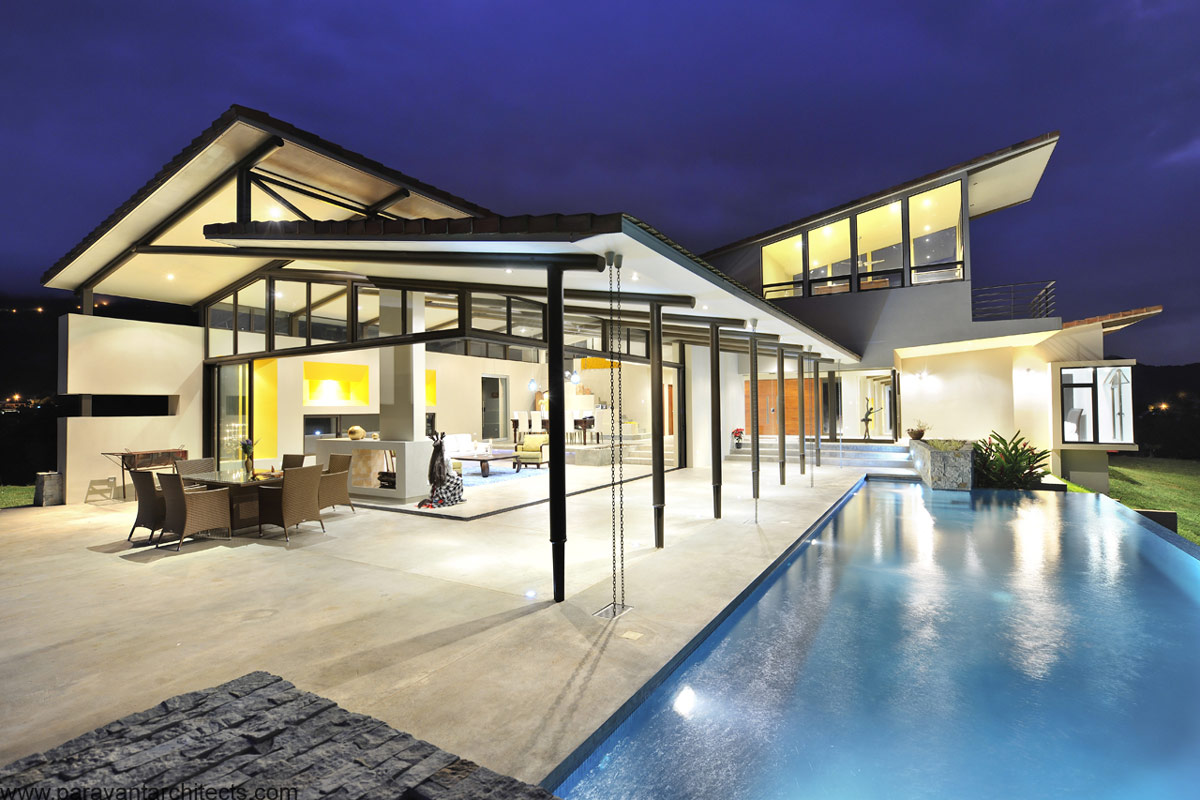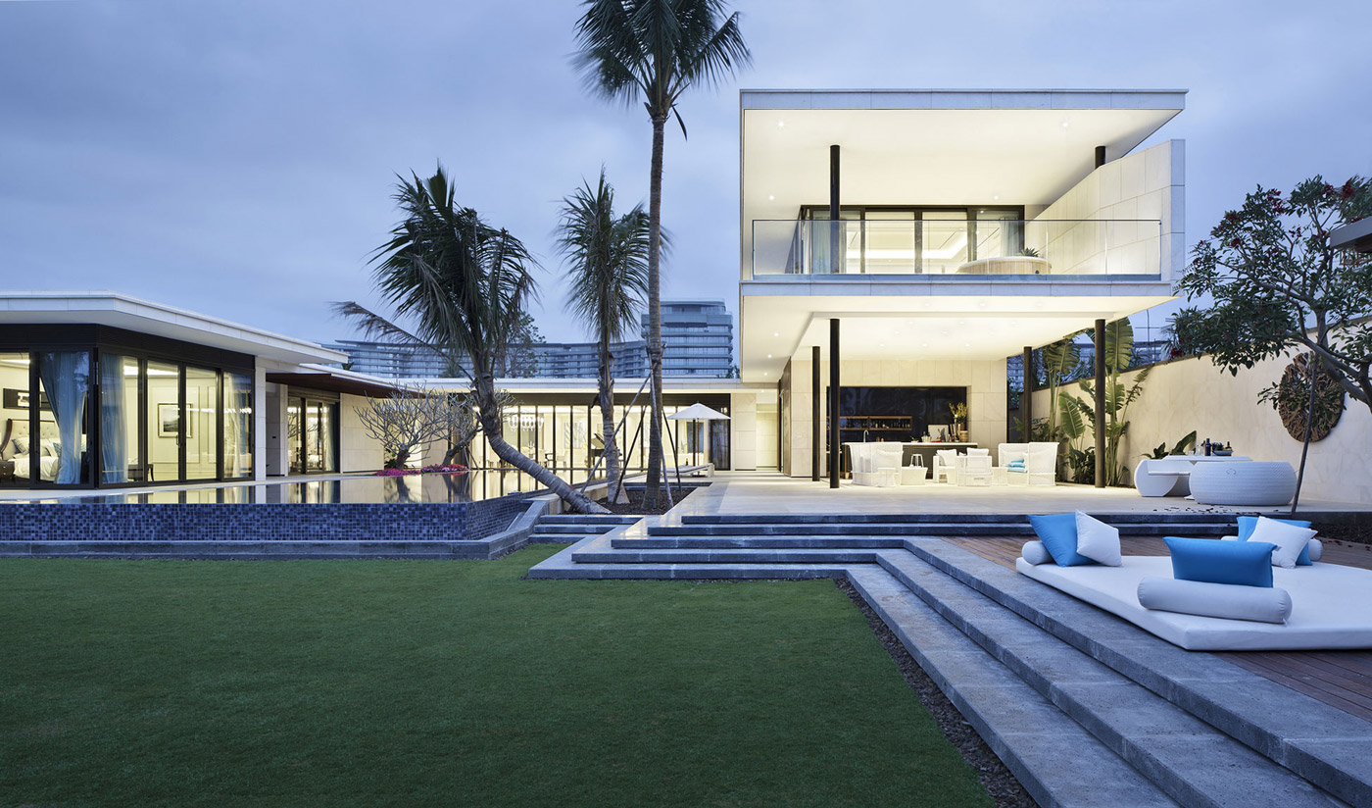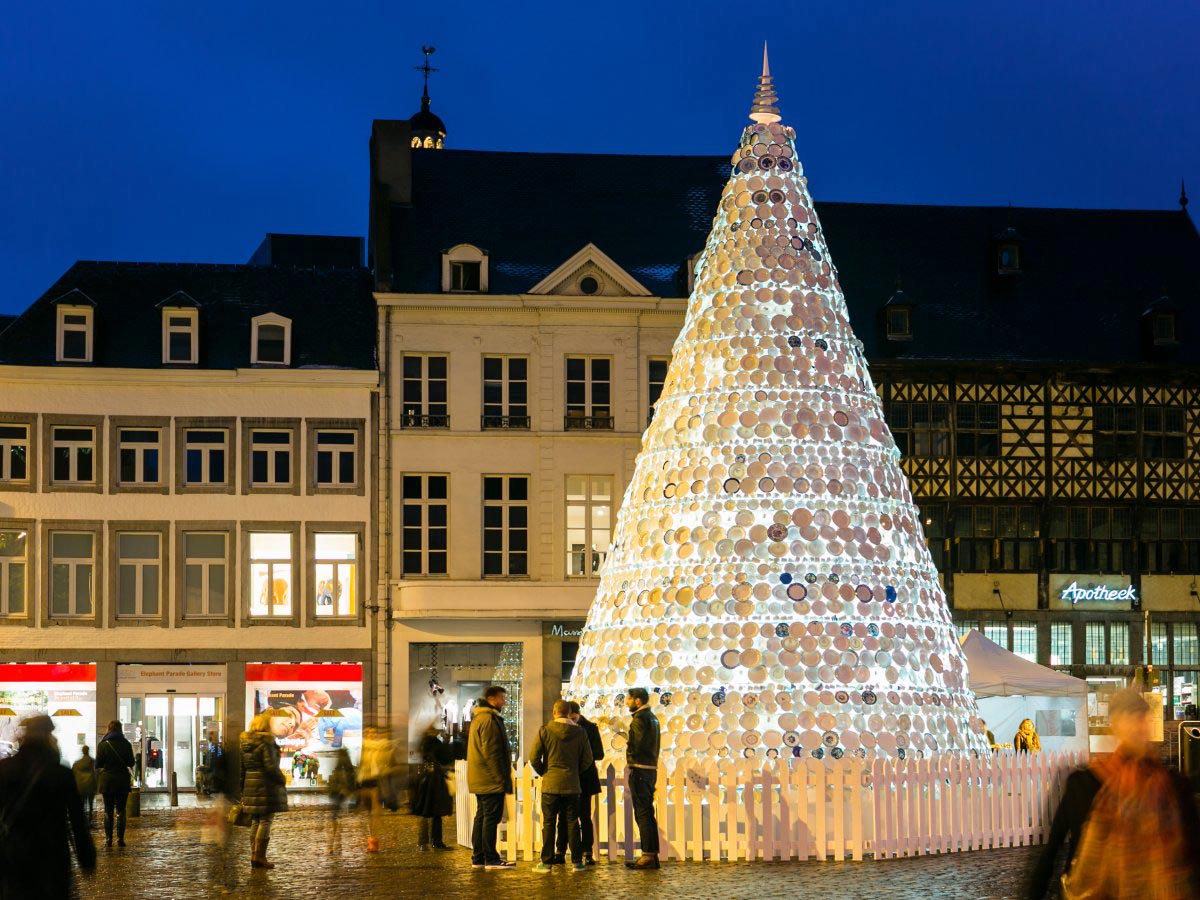Mas La Riba, Girona, Spain by Ferran López Roca Arquitectura
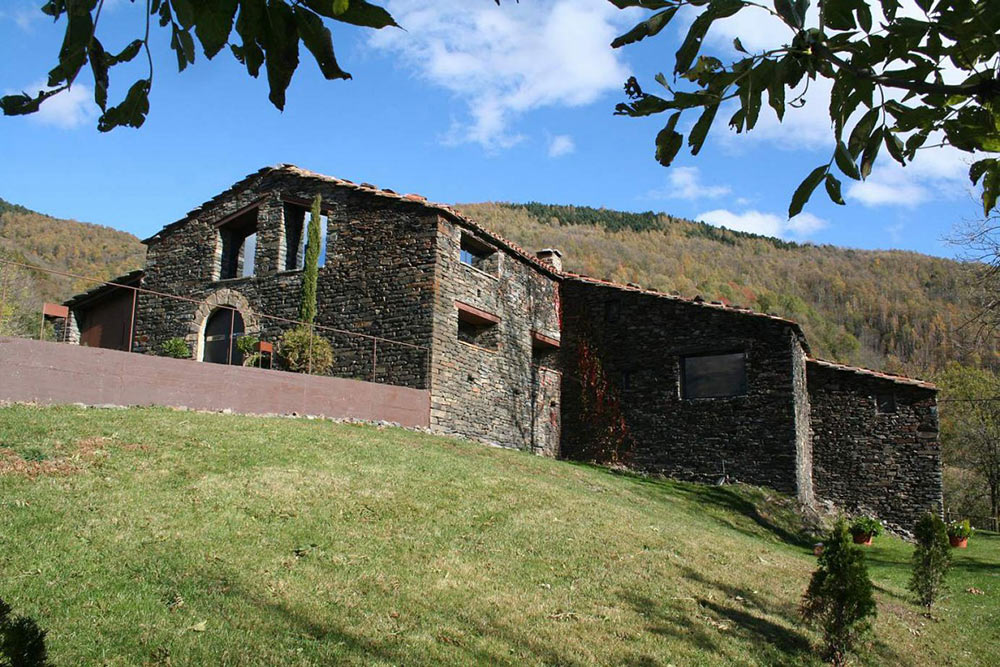
Mas La Riba was completed by the Girona based studio Ferran López Roca Arquitectura. The project involved converting an old stone farm into a contemporary family home. The Mas La Riba residence is located in Vilallonga de Ter, a village in the province of Girona, Spain.
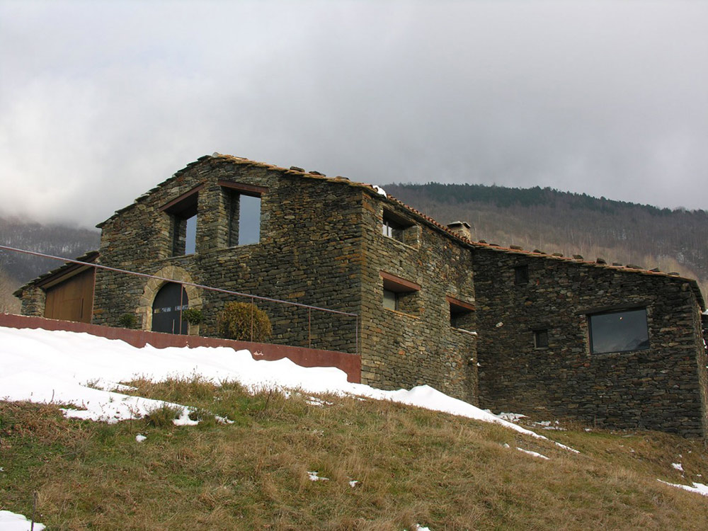
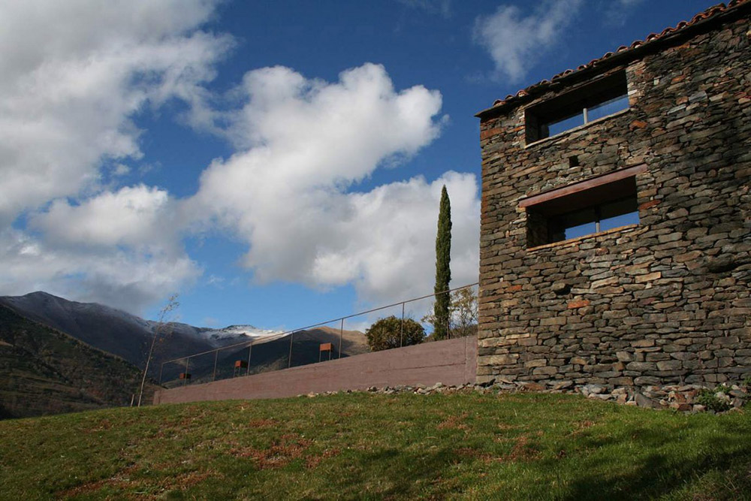
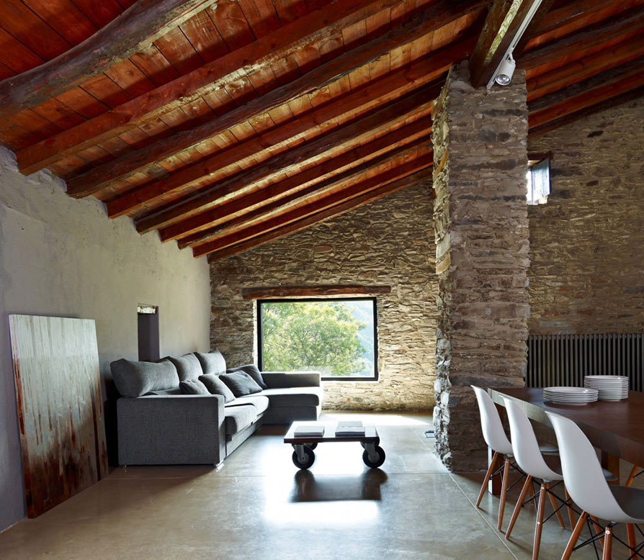
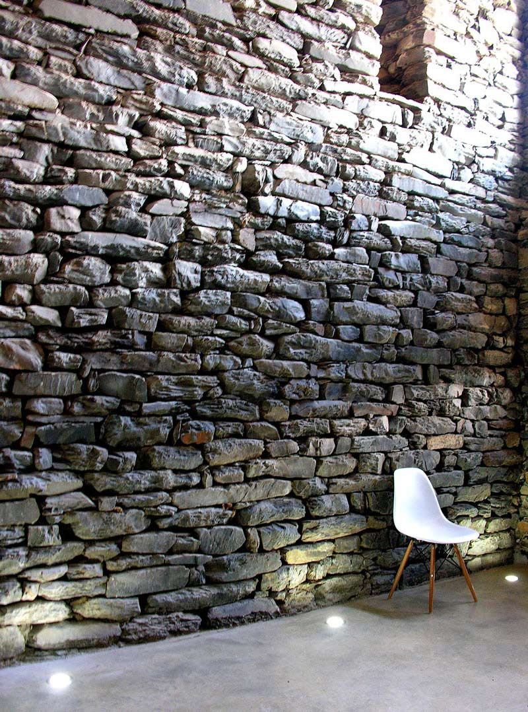
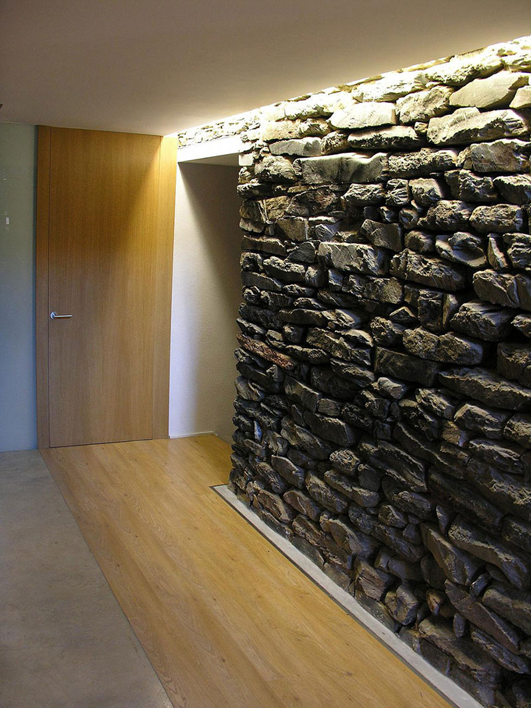
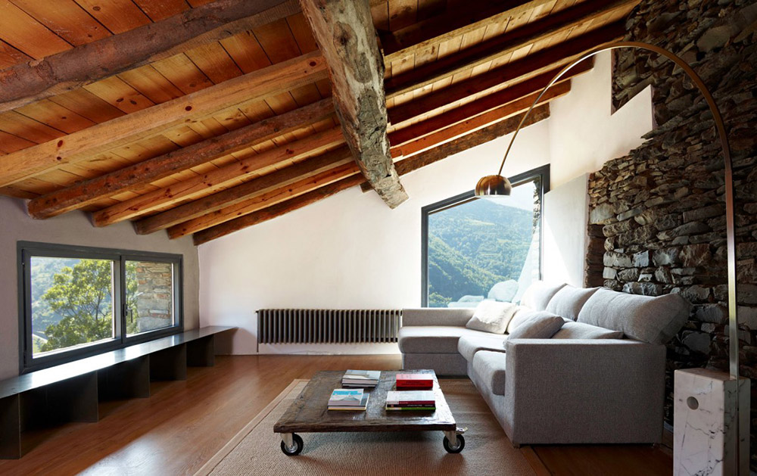

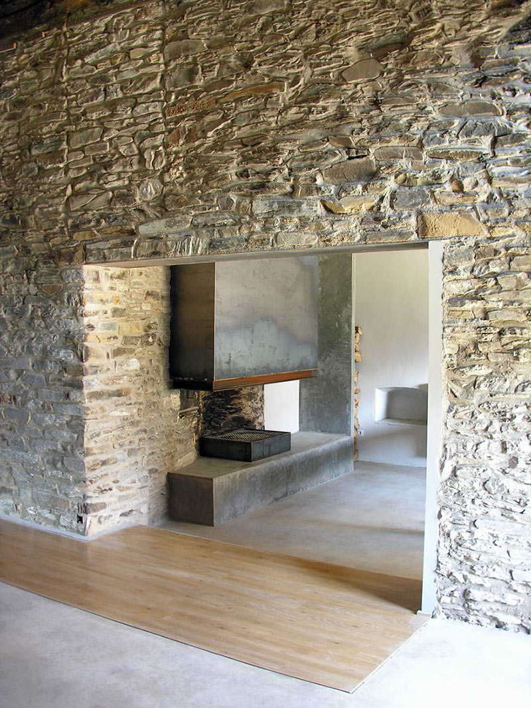

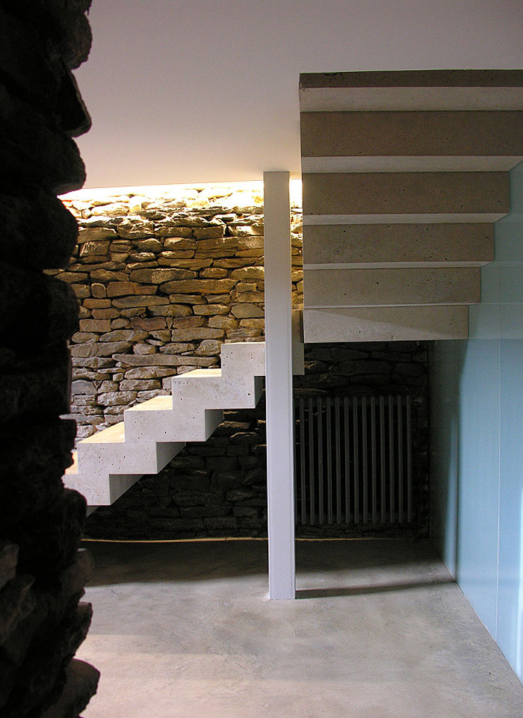
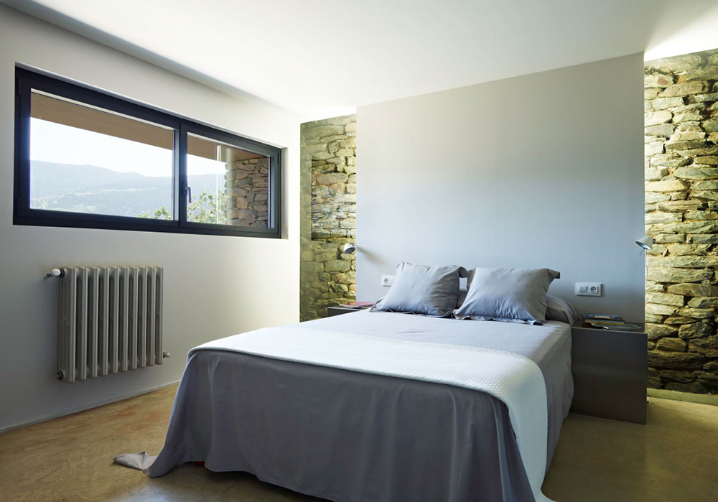
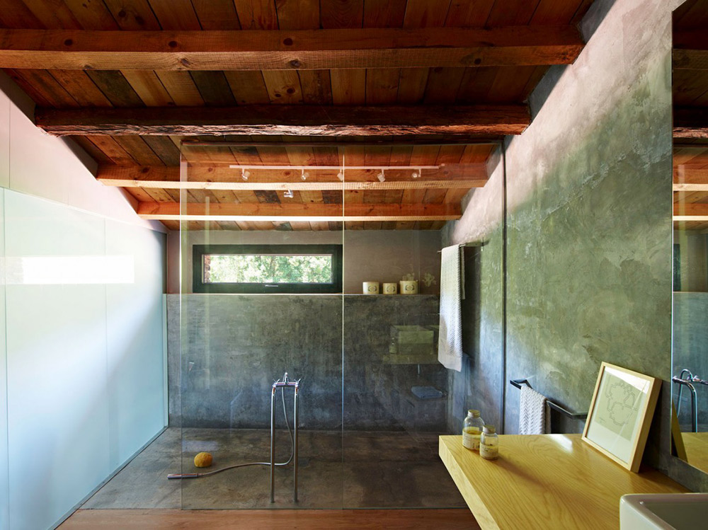
Comments
comments
Photos By:
Eugeni Pons, Ferran López
Like
Share
You Might Also Like
Purple Hill House by Iroje KHM Architects
Areopagus Residence in Atenas, Costa Rica by Paravant Architects
Outstanding Beachside Villas in Lingshui, Hainan, China
Bright Family Apartment in Milan, Italy
Porcelain Christmas Tree in Hasselt, Belgium by Mooz
Sheepskin Wool Sofa by Sentient Furniture















